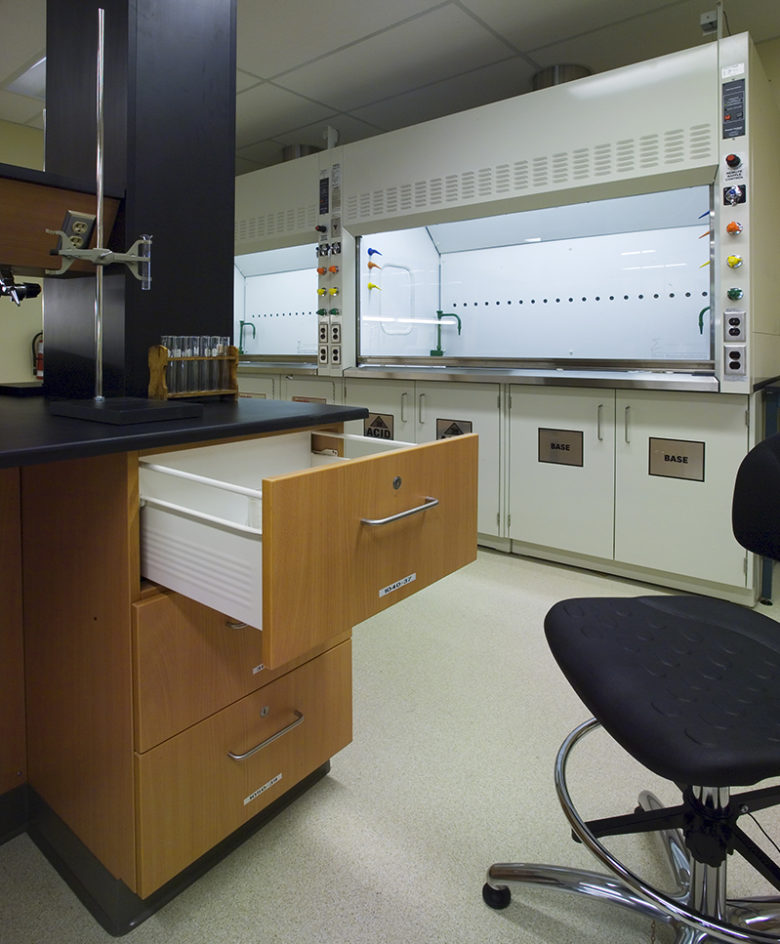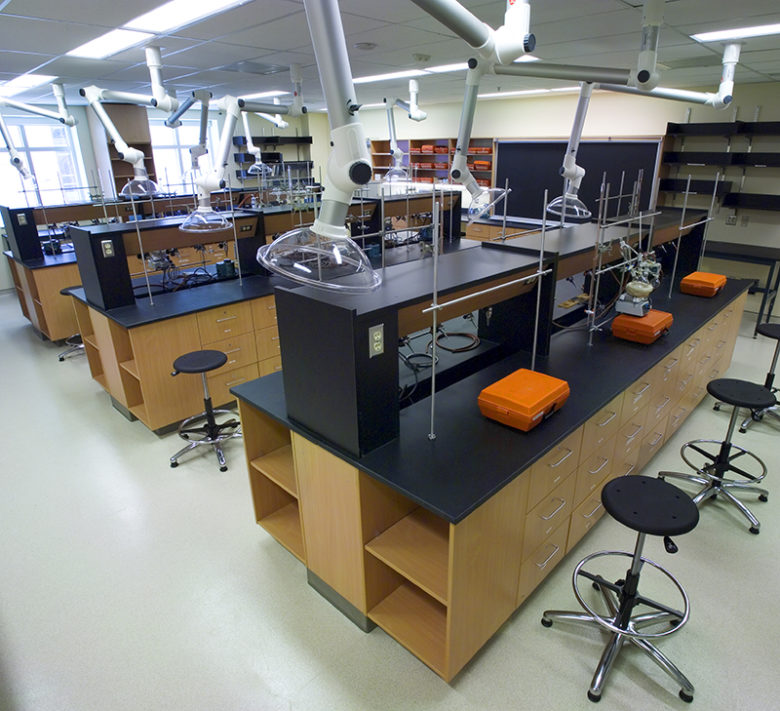University of Guelph
New Science Complex
The University of Guelph undertook an expansion of its Faculty of Science facilities. The complex was constructed in two phases, with the first being a 4-storey, 360,000 ft2 building to house the Departments of Chemistry, Botany, Zoology and Microbiology.
Phase 1 was the 160,000 ft2 New Science Complex. The ground floor is a research module consisting of a large nuclear magnetic resonance suite, electron microscope rooms, and a mass spectrometry facility. An extensive chemical storage area was also located on ground level, and a greenhouse facility was built on the roof.
Phase 2 featured additional graduate research ‘wet’ labs and teaching laboratories in its 200,000 ft2 footprint. An atrium space provided amenities such as a student lounge area and food services facility. Office and support areas were also included.
SERVICES
Mechanical Engineering | Electrical Engineering
PROJECT FEATURES
Size: 360,000 ft2 | Status: Completed Phase I 2004, Phase II 2006
LOCATION
Guelph, Ontario
KEY SCOPE ELEMENTS
3 floors of teaching labs, 3 floors of graduate research wet labs | Extensive chemical storage area on ground level | Greenhouse facility on the roof | Office and support areas

Comprehensive Education Centre
The building formerly known as the Sciences, Advanced Learning and Training Centre (SALT) is now called the New Science Complex.
Engineering multiple laboratory types
The Phase 1 facility features three floors of teaching labs for the Chemistry Department and three floors of graduate research ‘wet’ labs. The ground floor is a research module consisting of a large nuclear magnetic resonance suite, electron microscope rooms and a Mass Spectrometry facility. An extensive chemical storage area is also located on the ground level. A greenhouse facility is located on the roof of this part of the building

