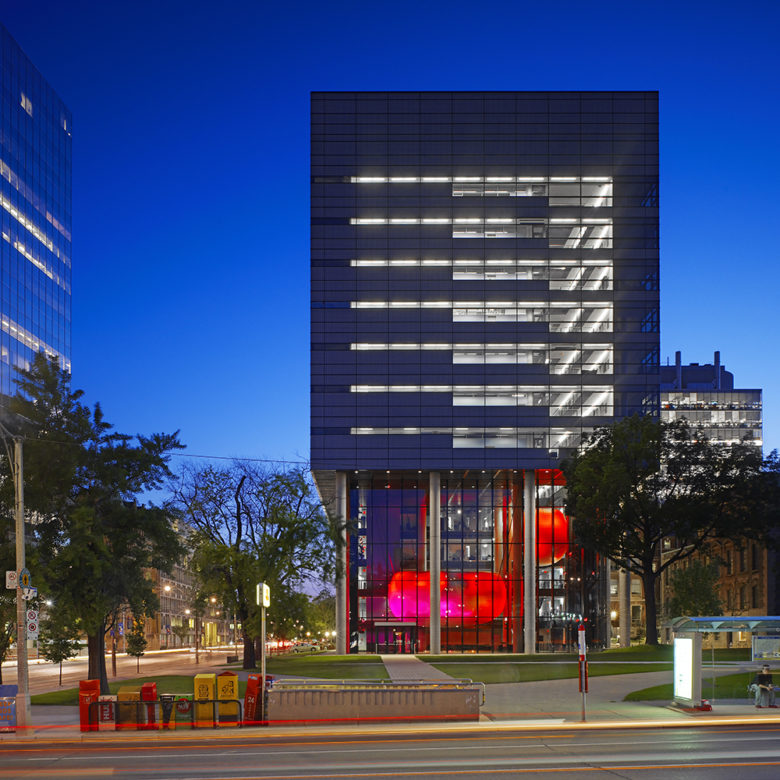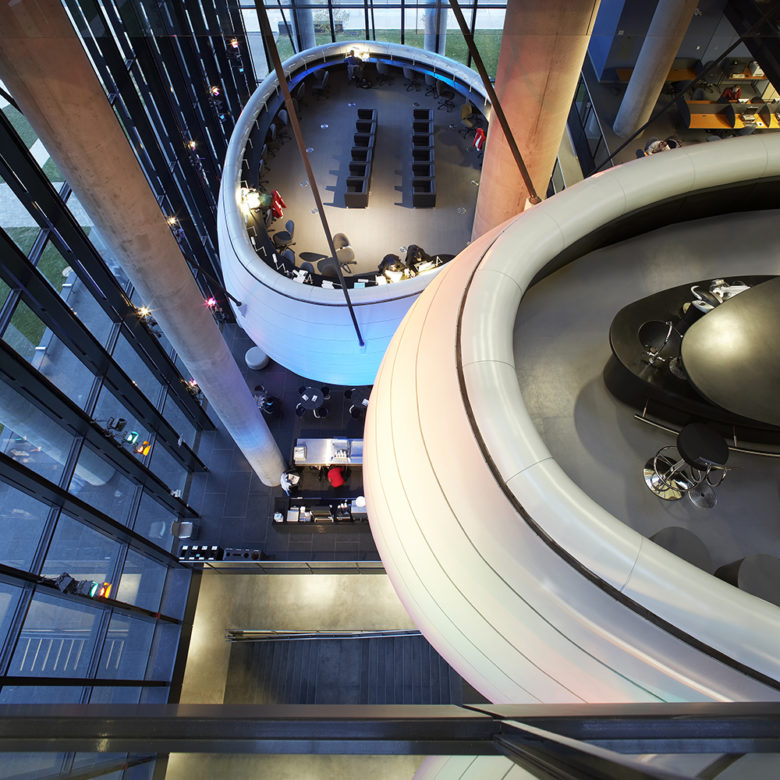University of Toronto
Leslie L. Dan Faculty of Pharmacy
Canada’s largest pharmacy school, this 167,000 ft2 teaching and research facility includes practice laboratories, research facilities, a resource centre, lecture theatres and offices for faculty, staff and graduate students. The building is 16 storeys (13 above and three below grade), and supports the academic, research and teaching needs of more than 1,300 people daily.
A ‘repeatable’ environment is fundamental in research facilities. By designing steady and stable environmental conditions, experiments can be repeated without data corruption.
Program space includes 23 labs for pharmaceutical research. Laboratory features include distribution of lab gases, on-site nitrogen generation, Type II Reverse Osmosis water, and a ganged fume hood system sized to accommodate 65 fume hoods, complete with variable volume control and glycol heat recovery systems.
Conservation measures were applied to the laboratory systems to minimize energy use while meeting stringent laboratory standards. Separate plumbing systems were designed to avoid contamination by lab waste and to collect rainwater for distribution to the Winter Garden.
Signature ‘floating’ pods anchor the lighting design for the building’s dramatic five-storey atrium. Theatre-inspired lighting is computer controlled by a dimming system that changes the evening lighting every 15 minutes. Rather than attach luminaires to the pods themselves, which would have compromised the architect’s vision, the dramatic lighting comes from 128 – 375 watt and 300 watt quartz halogen lamps attached to black theatre pipes mounted on the vertical mullions. The fixtures can be moved up or down and become part of the spatial experience.
A 12-storey central atrium brings sunlight deep into the core in other parts of the building. For the upper perimeter, a high window system enables less expensive, concealed wall-wash lighting. Echoing the geometry of the interior architecture, LEDs were fixed into the handrails of hallways and bridges for emergency lighting.
SERVICES
Mechanical Engineering | Electrical Engineering | Lighting Design
PROJECT FEATURES
Size: 167,000 ft2 | Status: Completed 2006
LOCATION
Toronto, Ontario
KEY SCOPE ELEMENTS
23 labs for pharmaceutical reserch | Practice laboratories, research facilities, resource centre, lecture theatres, and offices for faculty, staff and graduate students | Signature floating pods lighting design | Energy conservation measures implemented | 12 storey atrium

Designed for flexibility
As with all research centres, we design for future uses of the space. We plan for flexibility, to allow for future IT development, or to enable the space to be retrofitted quickly and cost-effectively.
Award-winning lighting
The Pharmacy Building has been honoured with numerous international awards and press coverage and, in 2009, the Toronto Star newspaper named the Leslie Dan lighted pods as one of “175 Reasons to Love Toronto”. At dusk, the pods mimic the setting sun, bursting with fiery reds and deep blues. Colours advance through a palette of hues, starting on one pod and flowing to the other.
