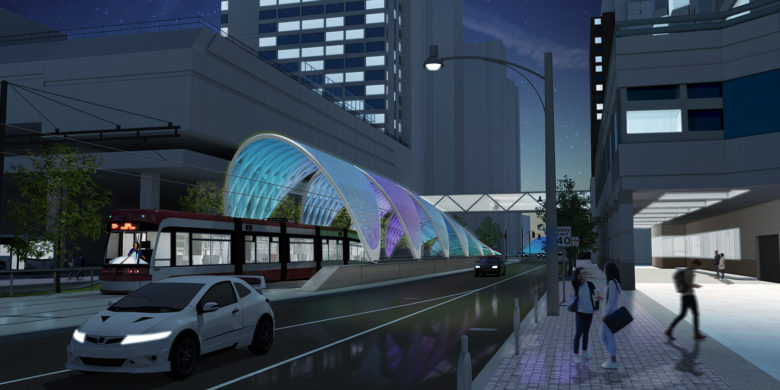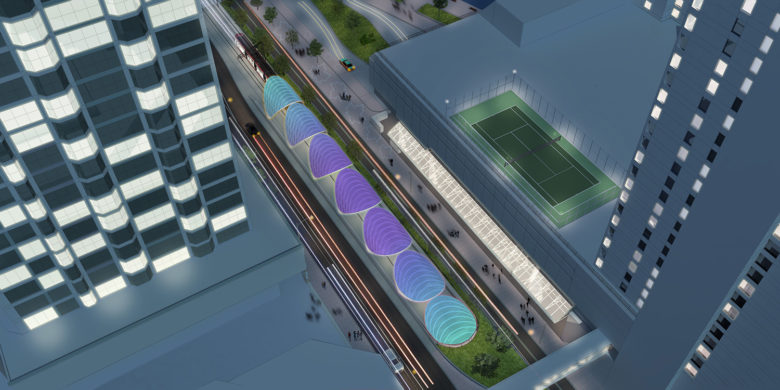Toronto Transit Commission
Waterfront East LRT - Union Station and Queens Quay Link
The existing streetcar service begins underground at Union Station, extends south under Bay Street towards Queens Quay Station, and continues west under Queens Quay before surfacing at the portal just west of Harbour Square. The expansion will include for a new portal on Queens Quay West, between Bay and Yonge Streets, to allow for service expansion eastward along the surface of Queens Quay West.
HH Angus was engaged to provide mechanical and electrical consulting services for Preliminary Design Engineering for the Waterfront East LRT project. The work includes a Baseline Design (~ 30% design completion), a Class 3 AACE Construction Cost Estimate, and Level 3 project delivery schedule. This is to accommodate the growth and future passenger volume as part of Toronto’s waterfront revitalization project for the expansion of the existing Union and Queens Quay LRT Stations, and a new running tunnel and portal.
The upgrade will expand on the single track Union Streetcar Loop with a split unloading and boarding platform to become a side-platform station, with each platform capable of accommodating two vehicles simultaneously. An additional by-pass track with special trackwork on the outside of the passenger boarding/unloading track will also be accommodated within the station.
The existing side platform at the Queens Quay station will also be upgraded to accommodate two vehicles simultaneously boarding/unloading at each platform. In addition, the station will provide access to the Jack Layton Ferry Terminal and Toronto’s downtown underground PATH network.
The tunnel ventilation solution—providing at-grade ventilation shafts within a land-locked congested downtown area—required a thorough understanding of various design criteria, as well as meticulous coordination with Architectural, Structural and Civil Utilities disciplines. The final design would entail further computational design analysis beyond the scope of this project in order to address a design variance.
For the overhead catenary system, the team drew on involvement with previous projects (where we were not the designer of said system) to adapt and provide a tailored solution for the unique project requirement of traction power delivery within stations, tunnels, portals, above-grade and transitions in between, working closely with Civil Trackway and Structural disciplines.
SERVICES
Mechanical Engineering | Electrical Engineering | Plumbing Design | Security & Communications Design | Vertical Transportation Consulting
PROJECT FEATURES
Upgraded and expanded LRT | Status: 30% design completed
LOCATION
Toronto, Ontario
KEY SCOPE ELEMENTS
Waterfront revitalization project | Baseline Design (~ 30% design completion) | Class 3 AACE Construction Cost Estimate | Level 3 project delivery schedule


