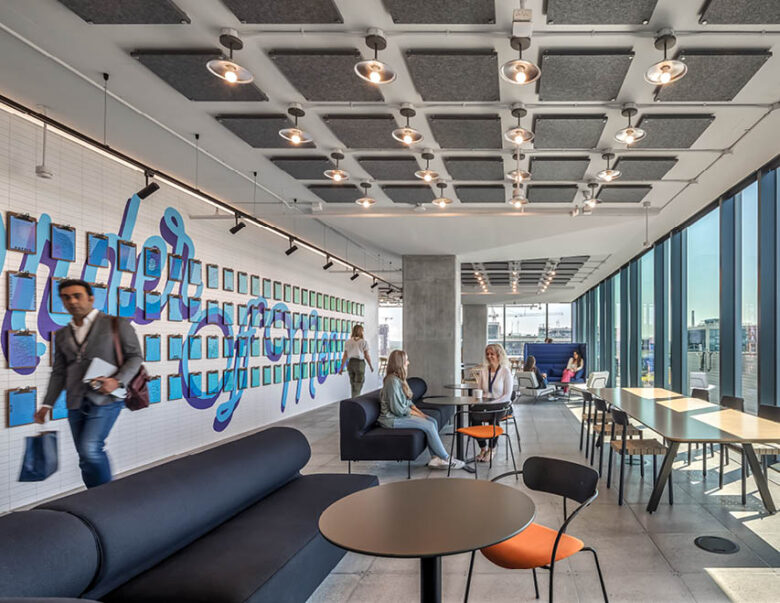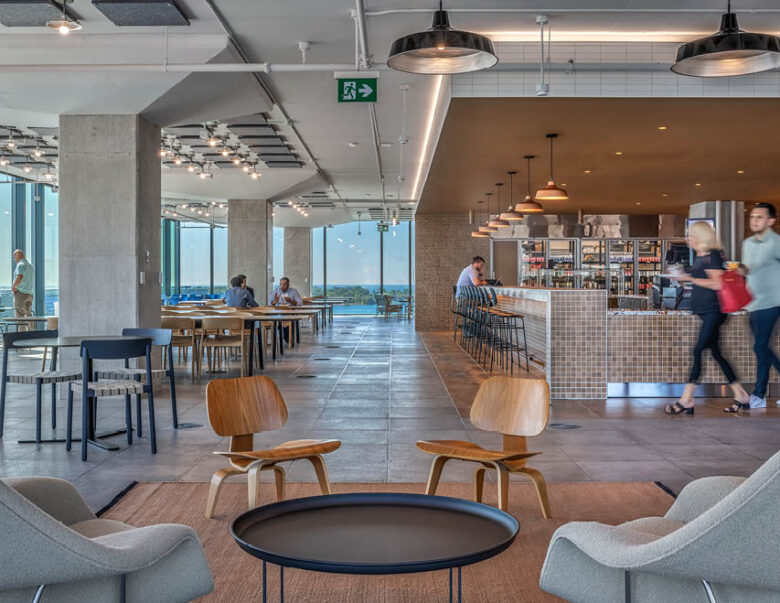WPP
Toronto Waterfront Campus
WPP Group's building is part of the largest urban revitalization project in North America, bringing together new businesses, restaurants, and transport connections.
Work Design Magazine March 28, 2023
This cutting-edge project on Toronto’s downtown waterfront represents an evolution in commercial office development and reinvents how employees work together in Toronto’s rapidly evolving creative and technology sectors. The new space merges a large number of WPP’s operating companies and 2,000 employees into the top seven floors of the Waterfront Innovation Centre at the city’s iconic ‘Sugar Beach’. HH Angus provided engineering consulting services for this 250,000 ft2 tenant fitout project. WPP is the anchor tenant for the Waterfront Innovation Centre.
The fitout included raised floors for underfloor HVAC systems and is targeting LEED Platinum certification. On each floor, the design features a café, hub and IT equipment room, with one single Main Communications Room.
The 8th floor has a custom production area with very specific acoustic requirements. Our mechanical team worked closely with the acoustical consultant to provide a design that meets the strict acoustic requirements for video and audio production and recording. This was achieved through careful placement of fan-powered boxes equipped with silencers. The production area includes multimedia studios, photo studios and a print lab. Lighting control for these rooms is enhanced with tunable lighting, allowing users to adjust the colour temperature in real time.
The 10th floor is the client-facing floor and includes meeting rooms with fully-integrated AV, smart lighting control, open ceiling design concept (industrial design), a large point-of-sale catering kitchen with back of house facilities and an outdoor terrace.
Our communications team designed several interconnecting fibre risers to provide the client with the most cost effective solution and full redundancy to meet their current and future needs, and to ensure the system will continue to operate in the event of external critical failures.
SERVICES
Mechanical Engineering | Electrical Engineering | Communications Design
PROJECT FEATURES
250,000 ft2 colocation project unifying 28 different companies | Seven-floor fitout | Status: Completed 2022
LOCATION
Toronto, Ontario
KEY SCOPE ELEMENTS
WELL design principles | Pressurized raised floor systems with underfloor HVAC systems | Rigorous acoustic requirements for audio and video recording | Redundant interconnecting communications fibre risers to ensure system will operate in the event of external critical failures


