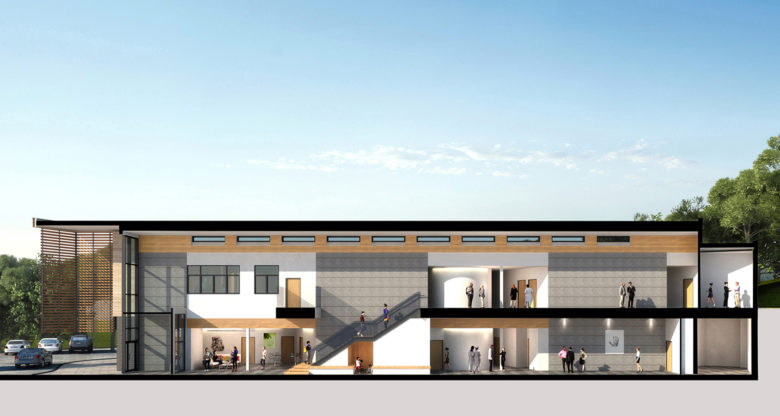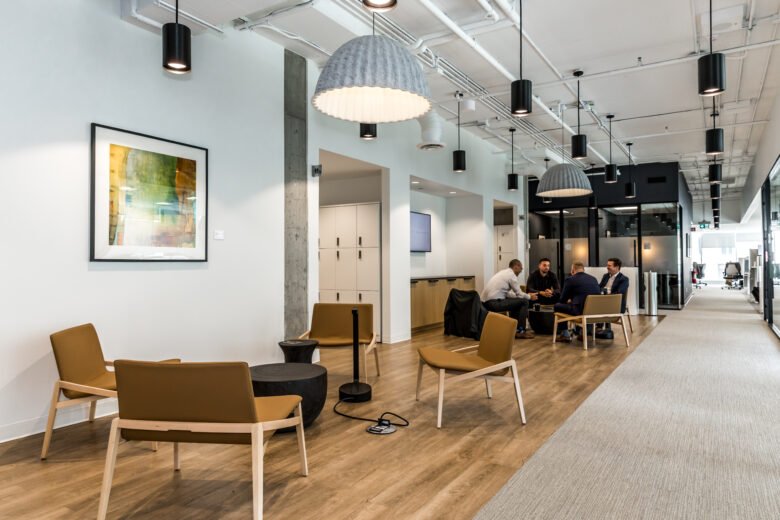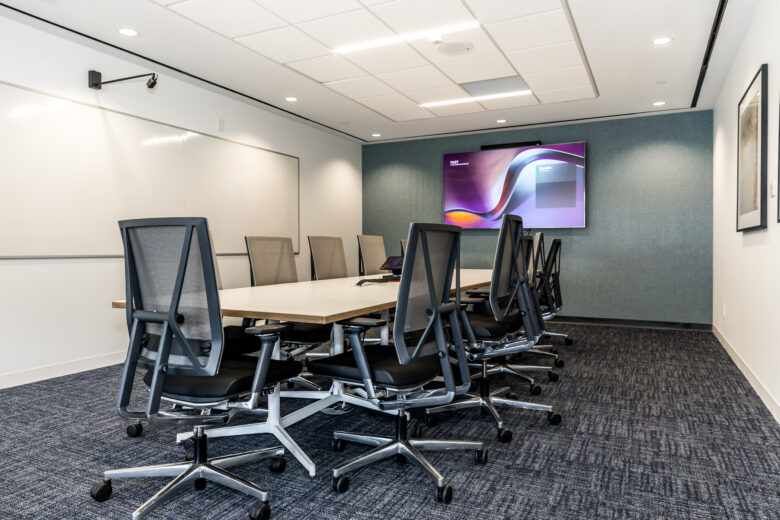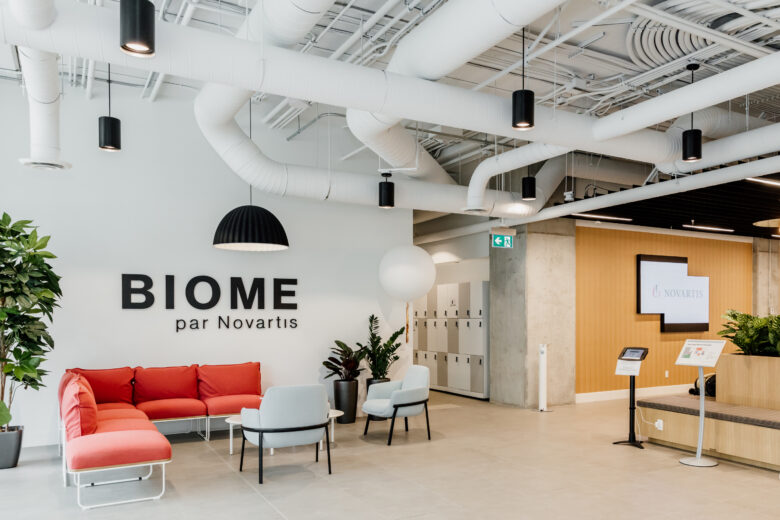Sector: Commercial
Opercule Urban Fish Farm
The Opercule Fish Farm project is a pioneering initiative in the heart of Montreal, representing the first urban fish farm in Canada. This innovative project is based on a unique approach to fresh fish production, combining cutting-edge technology, respect for the environment and a local supply network.
Opercule annually raises 25 to 30 tonnes of Arctic Char, a fish species highly prized by Montreal restaurants and residents, and raised without the use of chemicals, hormones or antibiotics.
The primary goal for the Opercule Fish Farm was to create an eco-friendly, sustainable fish farm with a low impact on the environment and providing excellent living conditions for fish. HH Angus worked closely with the client to understand their unique and ground-breaking vision and was able to design innovative solutions tailored to this one-of-a-kind project. The project’s design also stands out for its ability to produce fresh fish locally in a non-coastal city.
This model of aquatic urbanism fits perfectly into a context where demand for local, sustainable products is growing. Working with the HH Angus design and engineering team, Opercule is meeting Montreal’s appetite for Arctic Char by supplying top-quality fish while reducing the usual carbon footprint associated with transporting seafood from coastal regions.
The project's innovative design and short-supply chain production model allow Opercule to raise high-quality fish in an urban environment in response to a growing local demand for sustainable food products. Fish swimming in the morning can be on diners’ plates the same evening, frequently delivered to restaurants by e-bikes to further reduce the product’s carbon footprint.
SERVICES
Prime Consultant | Mechanical Engineering | Electrical Engineering
PROJECT FEATURES
Canada’s first urban commercial fish farm | Sustainable production processes | Reduced carbon footprint compared to traditional fish farming methods | Closed circuit production loop
LOCATION
Montréal, Quebec
KEY SCOPE ELEMENTS
Design and engineering to enable production of food fish in a dense urban environment, utilizing municipal services infrastructure| Production of technical reports for provincial Authorities Having Jurisdiction, due to uniqueness of the project | Custom design solutions to respond to changing operational conditions
Enabling production at scale
No design references or construction expertise existed for this pioneering enterprise, and the client placed their trust in HH Angus’ ingenuity and adaptability to deliver the vision.
The project’s key technical innovation was the development of the Recirculating Aquaculture System (RAS) system - the first of its kind in Quebec - which allows fish to be produced in a closed circuit, from egg to table.
From the outset, we worked very closely with Opercule to thoroughly understand the challenges and goals. The client had a strong vision for their new company, were deeply committed to its success, and actively involved in the project’s technical aspects. One of the owners brought a background in consulting engineering, and this made our collaboration highly productive.
Reducing environmental impact
The primary goal for Opercule was to create an eco-friendly, sustainable fish farm with a low impact on the environment and providing excellent living conditions for fish.
The RAS process is a sustainable model that significantly reduces the environmental footprint of the operation by reducing not only water but alsoenergy consumption compared to traditional aquaculture. The system minimizes the use of these precious resources, a crucial factor in an urban environment. By recovering, filtering and reusing water, the farm significantly reduces water consumption compared to traditional fish farming methods, which are often very water intensive. The system allows the company to reduce water consumption by 100 – 200 times compared to traditional systems.
In terms of waste management, Opercule uses environmentally friendly techniques to treat the organic and biological waste generated by production, helping to reduce overall environmental impact. The project also promotes use of sustainable materials for the construction and fitout of the facilities, reducing the carbon footprint of the entire system.
In addition, the absence of chemicals, hormones and antibiotics in fish production ensures no soil or water contamination. This approach helps preserve local ecosystems and eliminates the risk of pollution.
Engineering design challenges
The complexity of the Opercule project stems from a number of technical and logistical factors. The creation of an urban fish farm requires a completely unique design adapted to a dense urban environment. The design of a water recirculation system, intended to ensure the well-being of the product from the egg stage to the delivery of the fish, required the development and refinement of innovative technologies in filtration, nutrient management, and optimization of living conditions in confined environments.
Challenges included managing water quality, which is essential for fish health, as well as creating an optimal environment for rearing Arctic Char, known to be a delicate species. This challenge involved the creation of autonomous systems to maintain constant temperatures and pH levels, without the need for chemical treatments. In addition, bio-safety management was a priority to avoid contamination.
During the operational phase, it was discovered that the heat generated by the fish—even though they are cold-blooded—had been underestimated. This required adjustments to operational conditions to maintain stable water temperatures. Despite this challenge, our close collaboration with the client ensured these modifications were implemented effectively, showcasing the team’s problem-solving abilities.
Novartis Pharmaceuticals Canada Inc.
755 Berri Street, Montreal
Novartis Canada needed to rethink their physical work
space to better support their focus on innovation. They
relocated their headquarters from Dorval to downtown
Montreal close to transit, amenities and, most importantly, many of their healthcare and technology partners.
The project involved the fit-up of a two-storey, 32,291 ft2 commercial office space. Our design services included on-site verification of existing mechanical, electrical and communications systems, as well as reviewing the integration of the lighting design. The new space has 100 unassigned workstations and 21 meeting rooms, which range in size to fit anywhere from four to 10 people, are equipped with digital touchscreen reservation system.
HH Angus assessed the mechanical and electrical base building systems and coordinated communication requirements with the client’s IT representative. Final deliverables comprised mechanical, electrical, and communications drawings and specifications. The deliverables were executed in English and French for permit, tender, and construction.
While doing the project, Gensler, the client, requested additional services to accommodate an expedited and compressed schedule. As a solution to this, HH Angus mobilized additional designers in the various disciplines and added assistance of internal project management staff. Moreover, more meetings were set to better coordinate the design. Overall, HH Angus, as part of their role of executing the Gensler’s goal, assimilated into the client’s mission in order to successfully execute the project.
SERVICES
Electrical Engineering, Mechanical and Communications Drawings and Specifications
PROJECT FEATURES
The project involved the fit-up of a two-storey, 32,291 ft2 commercial office space | Status: Completed 2023
LOCATION
Montreal, QC
KEY SCOPE ELEMENTS
The deliverables comprised mechanical, electrical, and communications drawings and specifications.
TELUS
Len Werry Building Turbine Replacement
The TELUS Len Werry Building in downtown Calgary houses offices, computer facilities, toll switch equipment, and local switching equipment for a major toll complex.
The project involves the replacement of the building's existing turbines with new reciprocating diesel generators and redundant synchronization switchboards in a new penthouse on top of the building.
HH Angus is providing electrical engineering services to support upgrades to the electrical distribution system related to the installation of the new diesel generators.
SERVICES
Electrical Engineering
PROJECT FEATURES
Infrastructure replacement in occupied commercial tower | Status: Ongoing
LOCATION
Calgary, Alberta
KEY SCOPE ELEMENTS
Upgrades to electrical distribution system
The Co-operators Calgary
Tenant Fitout
This project focused on a tenant renovation of two floors in The Co-operators' newly-acquired downtown Calgary office space, and comprised 40,000 square feet. The project has been certified WELL Gold.
Our approach included early coordination with the landlord to ensure handover conditions suited the client’s requirements, as well as close coordination with the construction manager in creating a pre-order due to a condensed construction schedule.
The construction schedule was a key challenge of the project along with the timing of tender. The completion date was an unmovable milestone as the client’s lease was expiring at their other location. At time of tender, product and material availability were fluctuating, which created uncertainty around delivery. To meet the deadline, our team was tasked to do everything possible to ensure the success of the project and keep the schedule on track.
To help ensure timely delivery, our team incorporated a pre-order package for the construction manager to tender, which allowed products to be reviewed and released ahead of the official tender. This effort was successful and was completed according to plan; however, some delivery delays were unavoidable, due to market conditions. To mitigate the impact, we were then tasked with contacting industry partners to help expedite deliveries. In addition, alternative temporary designs were implemented to ensure the move-in date could be met by planning the switchover date once the outstanding equipment arrived.
The Calgary office marks our fifth tenant improvement project for The Co-operators, following similar fitouts for their locations in Guelph ON and Regina SK, as well as pilot projects in Montreal QC and Burlington ON.
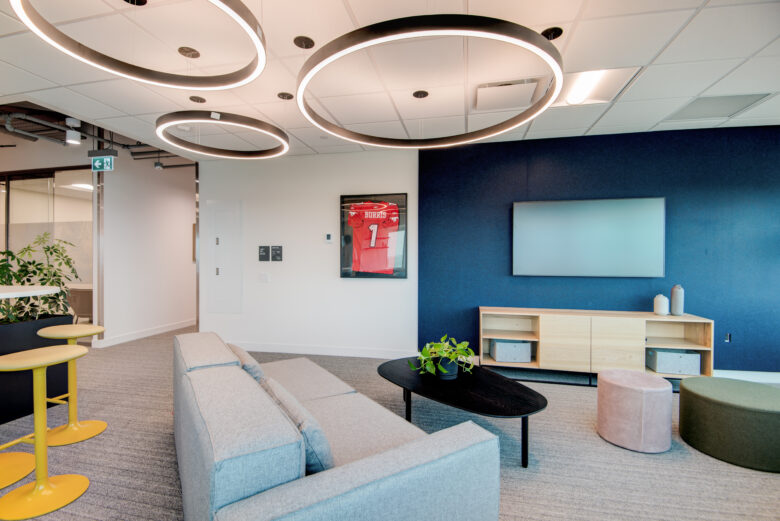
New Lutron lighting control design
New UPS N+1 Design and new LED Lighting Design
SERVICES
Mechanical Engineering | Electrical Engineering | Lighting Design | Communications & Security Design
PROJECT FEATURES
Size: 40,000 ft2 over two floors | Status: Completed 2023
LOCATION
Calgary, Alberta
KEY SCOPE ELEMENTS
Feasibility Study | Tenant renovation | Condensed construction schedule | WELL Gold certified
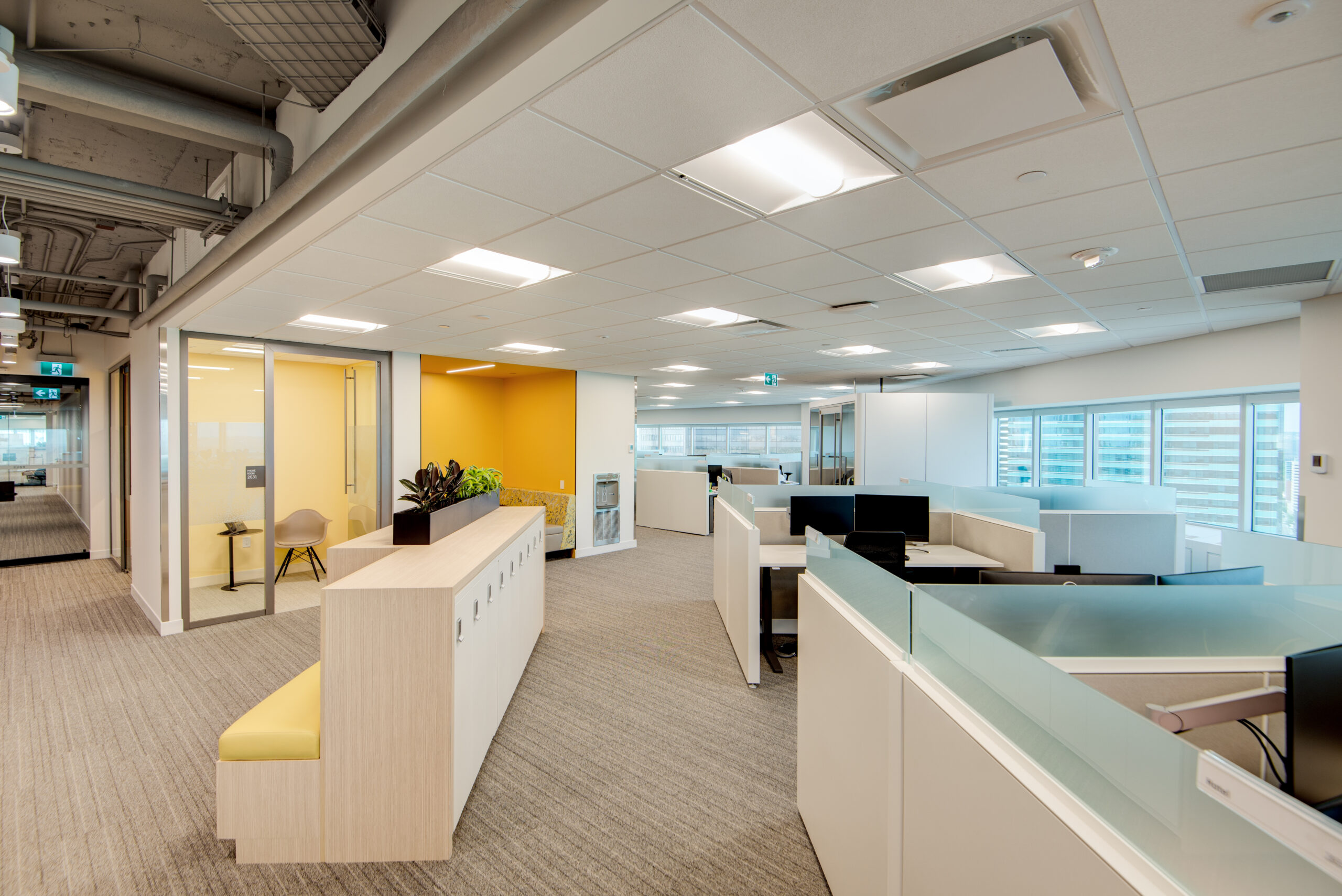
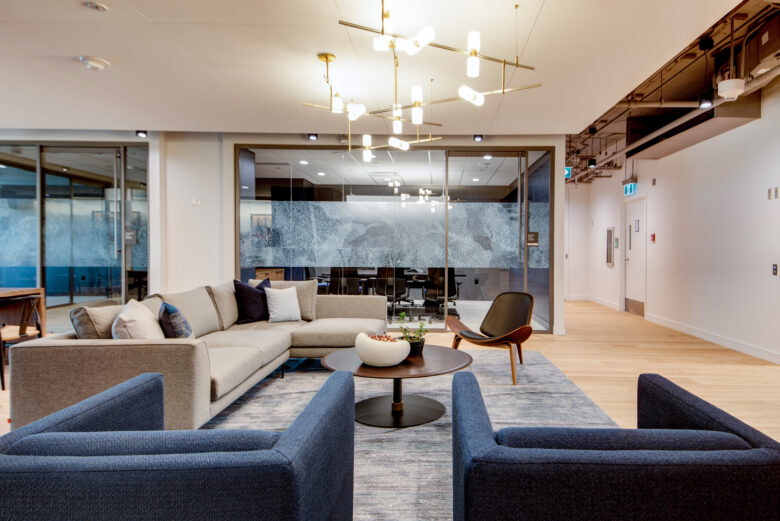
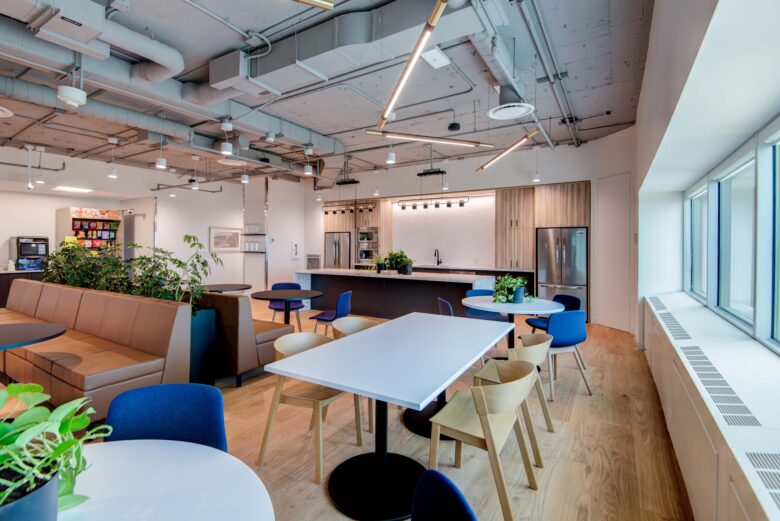
Waypoint Centre for Mental Health Care
Chigamik Community Health Hub
Waypoint Chigamik Mental Health Centre is part of a redevelopment project and replaces two older facilities in use since the 1800s.
The challenges of this project included the requirement that the entire building be completely designed in one stage, rather than proceeding with design packages, plus delays in funding during the design process which resulted in a requirement for both a base building package and a fitout package.
To accomplish this, HH Angus coordinated two tender packages and two building permit submissions. Some detailed specifications in each package were interchangeable for the mechanical and electrical tender process. Working with phased schedules ensured that equipment start-up was fully coordinated between the tender packages.
The project faced additional challenges to provide an energy-efficient HVAC system, due to compliance with CSA Z317.2 and budget restrictions, as well as a small mechanical service space. To overcome these challenges, extensive coordination was implemented throughout the project across all disciplines.
SERVICES
Mechanical Engineering | Electrical Engineering | Lighting Design | ICAT Commissioning
PROJECT FEATURES
Size: 40,000 ft2 | DBFM | Fully ducted HVAC system designed to comply with CSA Z317.2 | Status: Completed 2020
LOCATION
Midland, Ontario
KEY SCOPE ELEMENTS
Building has full back up power with generator sized to accommodate the entire load of the building on loss of utility power conditions
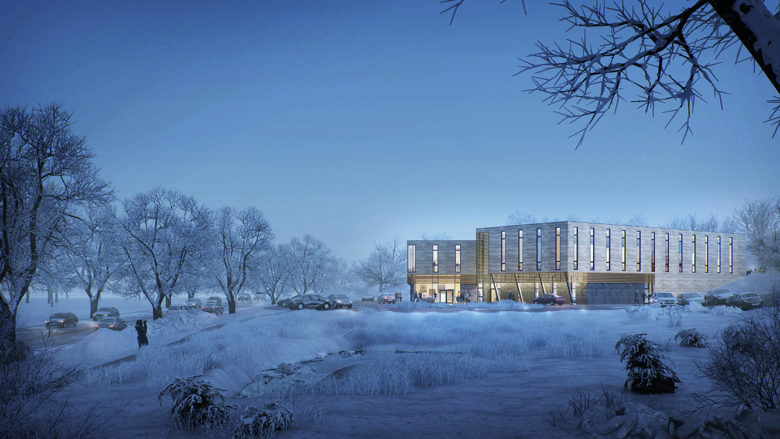
Efficient design
Several engineering designs were reviewed by the project team to ensure compliance with the owner’s goals and restrictions, while achieving an efficient design.
Customized spaces
The two-storey 40,000 ft2 mental health care facility has amenities for indigenous smudging ceremonies, physiotherapy, conferences, a community kitchen, gathering rooms, and a youth programming space.
