Sector: Commercial
Hudson Pacific Properties
Burrard Exchange
Burrard Exchange adds to HH Angus’ growing portfolio of commercial, healthcare and mission critical work in Vancouver and the broader BC region.
In September 2021, Hudson Pacific Properties, in partnership with Blackstone Real Estate, unveiled plans for the addition of a hybrid mass timber 16-storey office and retail development to downtown Vancouver’s Bentall Centre, adding 450,000 ft2 of office and retail space within the complex.
Once approved, the new building, called Burrard Exchange, will be one of North America’s tallest exposed mass timber office buildings. The mass timber construction technique will support the project’s sustainability goals and reduce embodied carbon.
HH Angus is providing mechanical and electrical engineering, IT/communications, and energy modeling consulting services for this exciting new commercial project. Kohn Pedersen Fox Associates is the design architect and Adamson Associates Architects is the architect of record.
"Our team is excited to be part of this project for a number of reasons." said Kevin O’Neill, Commercial Division Director at HH Angus: "That the project will set a new benchmark for green construction in Vancouver and the innovative use of mass timber are key highlights for us. We’re thrilled to be working with Hudson Pacific Properties, KPF and Adamson Associates on this development."
To read Hudson Pacific Properties’ full press release, click here.
HH Angus provided consulting engineering services to another timber project completed in 2020 – Oakville Fire Station 8 – which used cross-laminated timber in its construction. One of the special considerations of using timber is that it requires both expertise and unusually close coordination between the M&E designers and the structural designers since, unlike drywall, wood openings cannot be adjusted once cut.
SERVICES
Mechanical Engineering | Electrical Engineering | IT/Communications Design | Energy Modeling
PROJECT FEATURES
Size: 450,000 ft2 | Office/Retail Development | Reduced embodied carbon when operational | Status: Completion TBA
LOCATION
Vancouver, British Columbia
KEY SCOPE ELEMENTS
Hybrid mass timber |16 storeys
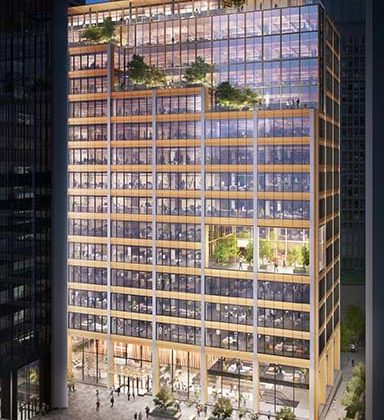
Mass Timber Construction
Burrard Exchange will be Hudson Pacific Properties’ first mass timber development and builds on the momentum of other mass timber projects in British Columbia.
Renderings courtesy of Hudson Pacific Properties
AstraZeneca
Tenant Fitout
“The goal of AstraZeneca’s iWORK workplace strategy is to create facilities that meet expectations of how a great place to work should look and feel.”
AZ Workplace Strategy Guidelines
A further goal of the fitout was to use available space more efficiently to create more collaborative, vibrant working environments to achieve a science-driven, patient-focused culture and mindset.
HH Angus provided M&E consulting engineering and IMIT communications design to the project, which presented a number of interesting challenges requiring thoughtful solutions. Among the challenges was an aggressive schedule. The team worked efficiently and collaboratively to meet the project deadlines.
The project did not allow for core drilling to feed workstations or standalone furniture. To address this, the design team and engineers had to be strategic in using perimeter and under-carpet raceways to conceal wiring. A new lighting design was implemented throughout the 5th floor, and provided a sophisticated wireless lighting control system, complete with daylight harvesting and an occupancy setting, independent of the base building control system.
During the schematic design phase, our team noted several deficiencies within the existing base building system affecting the project’s location. We requested the team have a complete site audit done by a local air balancing contractor, which identified several issues with duct connections, system operation and controls. Through this process, we were able to rectify many issues prior to the close-out phase of our project. This resulted in an efficient transition for the client, saving them both time and money.
SERVICES
Mechanical Engineering | Electrical Engineering | IMIT Consulting
PROJECT FEATURES
Size: 72,000 ft2 designed for two floors of tenant fitout (one floor constructed) | Status: Completed 2021
LOCATION
Mississauga, Ontario
KEY SCOPE ELEMENTS
Open floor layout accommodated despite base building risers | Base building deficiencies identified, saving client time and money | Team exceeded contract obligations in protecting client from added costs due to COVID pandemic and to ensure timely project completion
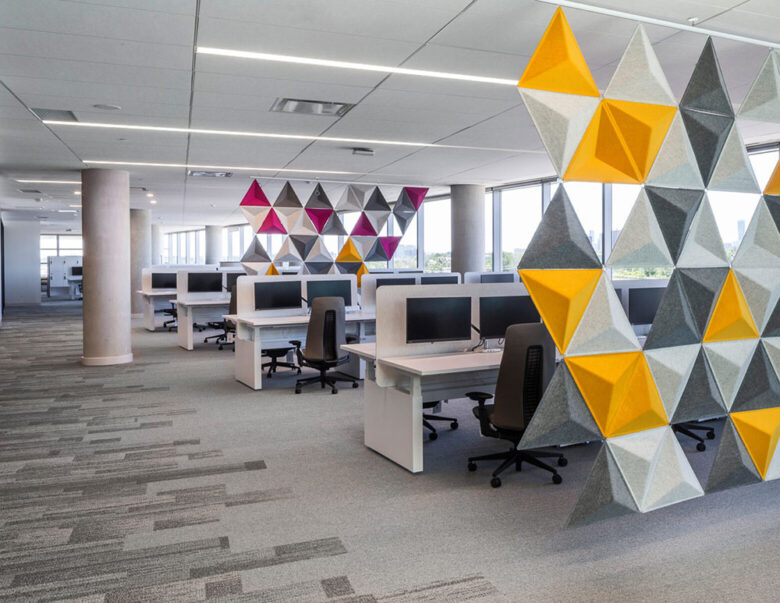
Open concept design
The client had expressed a preference for an open floor layout; however, several of the base building risers were in locations not conducive to the planned interior design. In order to accommodate the client’s wishes, we proactively identified a new shaft location, and re-routed various systems to deliver the floor layout desired by the client.
Pandemic response
The COVID 19 pandemic began in the midst of construction. The project team reacted immediately during these challenging times by providing effective and responsive coordination virtually. The team worked through construction-related delays, and helped mitigate supply distribution delays by using local contacts to expedite shipping to meet the client-requested deadlines.
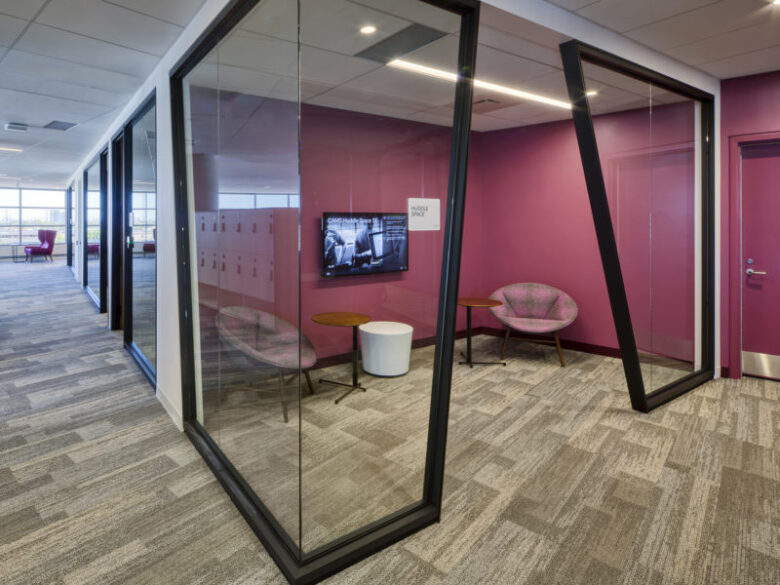
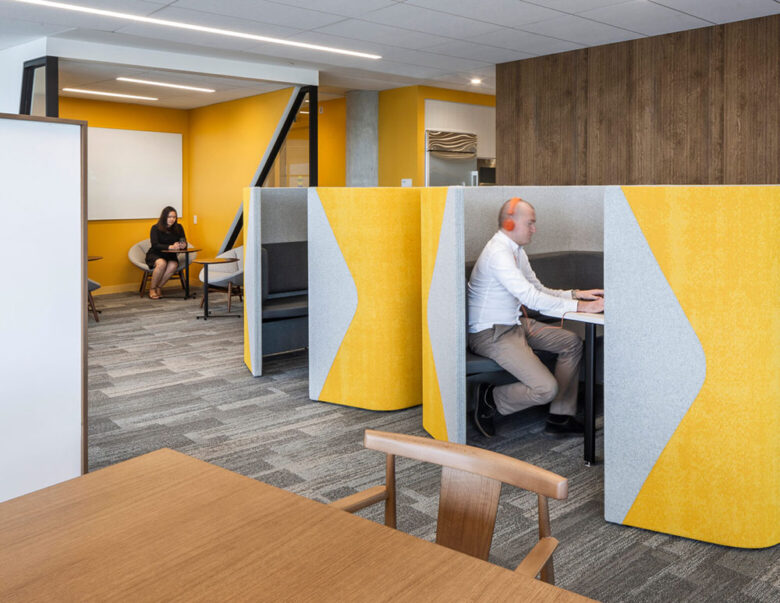
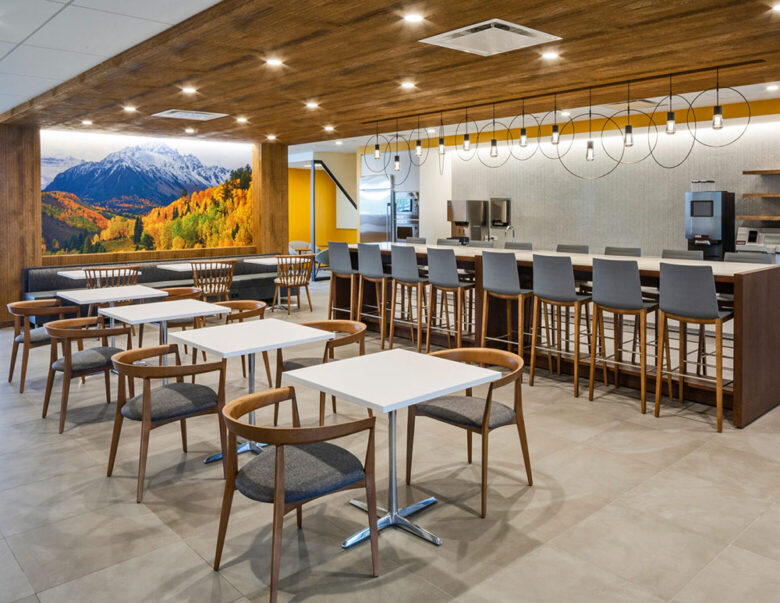
The McEwan Group
Fabbrica TD
Fabbrica's second location was designed as a take-out venue. The 4200 ft2 retail space is accessed via Toronto's underground PATH system, in the heart of the city's financial district. Fabbrica on the PATH joins its sister outlet across the hall, the McEwan grocery store.
HH Angus was engaged to provide mechanical, electrical and lighting design services for the tenant fitout of the new Fabbrica on the concourse level of the TD Centre. Fabbrica took over an existing space which required ceiling demolition in order to install new lighting and electrical systems.
Custom interior lighting was designed to attract the attention of commuters and shoppers in the PATH system. To achieve this, 3500K 12W high-colour-rendering LEDs were incorporated into the lighting design to showcase the vibrant colours of the meal offerings prepared for hungry consumers.
The project's location in the concourse level posed a design challenge to the team, due to the modest amount of ceiling and underfloor clearance. To accommodate these restrictions, HH Angus designed solutions to manage the routing of piping, conduits and drainage within the limited space.
SERVICES
Mechanical Engineering | Electrical Engineering | Lighting Design
PROJECT FEATURES
Size: 4,200 ft2 | Status: Completed 2018
LOCATION
Toronto, Ontario
KEY SCOPE ELEMENTS
Limited space above and below the retail space required innovative design approaches | High Colour Rendering LEDs
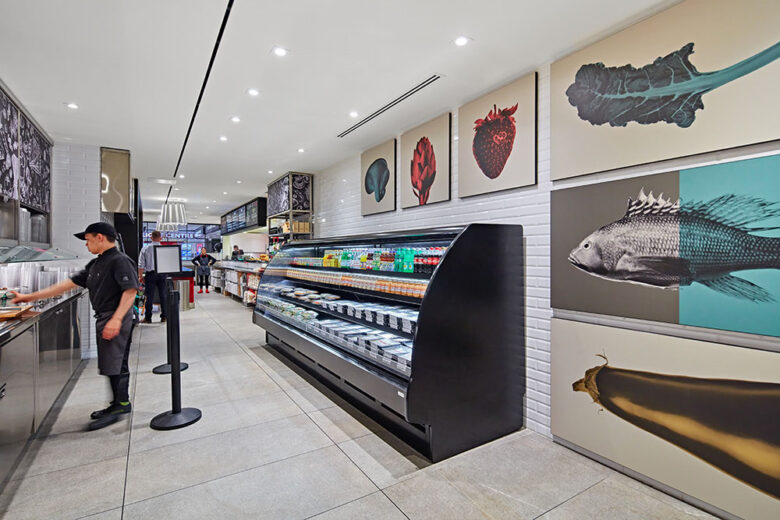
Confined spaces
The space restrictions of the site, with regard to M&E infrastructure, required extensive site surveys, plus special attention being paid to obstructions in the parking levels below.
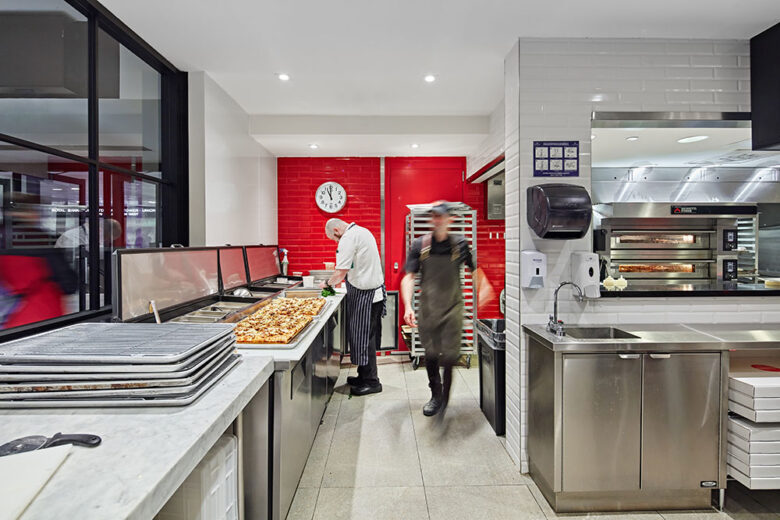
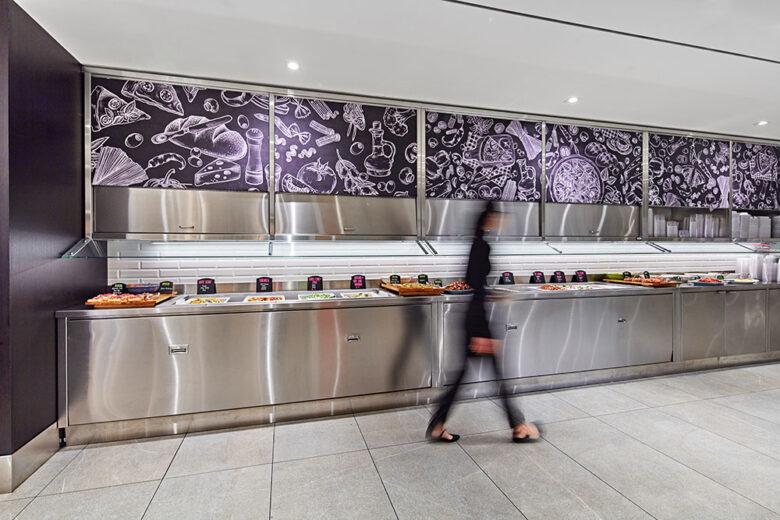
Innisfil Health Partners
Rizzardo Health & Wellness Centre
“[This is] a building designed with an aim of having the highest health standards, engaging the community, and being flexible to meet changing needs.” *
The community health hub, an outreach of Royal Victoria Hospital (RVH) in Barrie, serves the towns of Innisfil and northern Bradford/West Gwillimbury. Among its many offerings are blood services, pharmacy, walk-in clinic, radiology, dental clinic, café/community kitchen, interactive kitchen, doctors’ offices, mental health services, physiotherapy, etc. HH Angus provided M&E and ICAT services to the base building and site, along with full tenant fitout.
SERVICES
Mechanical engineering | Electrical engineering | Lighting Design | IMIT consultant | AV, communications, security design
PROJECT FEATURES
Size: 41,000 ft2 | Status: Completed 2019
LOCATION
Innisfil, Ontario
KEY SCOPE ELEMENTS
Multiple healthcare and community
services | Double high atrium, full glass
walls | Flexible design to allow adaptive use to meet community needs
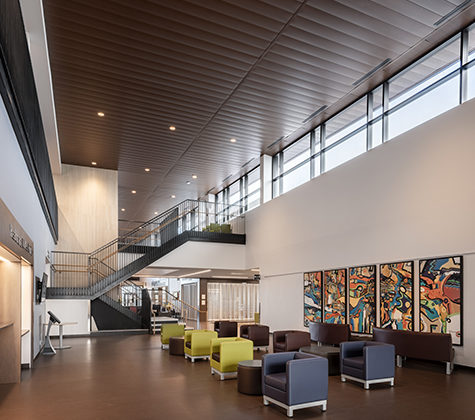
Flexible design
The Rizzardo Health Centre was designed with flexibility in mind, to allow its services and spaces to adapt to evolving community care needs.
Protecting client interests
One of the challenges of this project was a change in procurement method during the execution of the work, from stipulated sum to design build. Part of our value to the client in this situation was in protecting them from added costs.
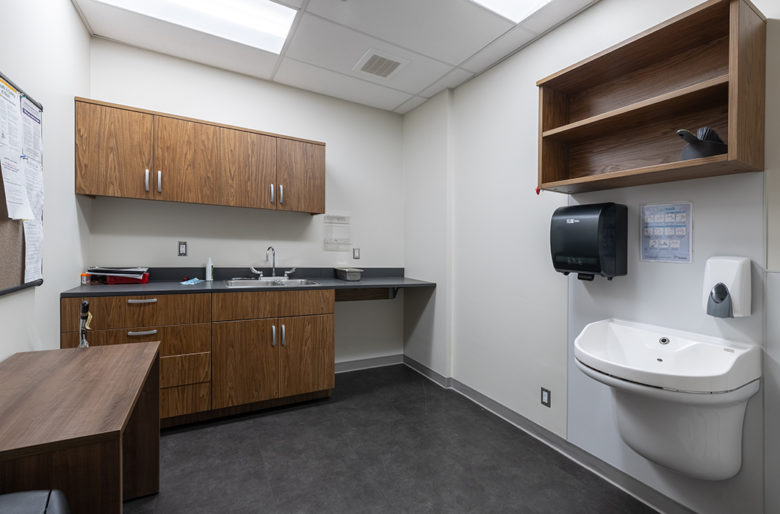
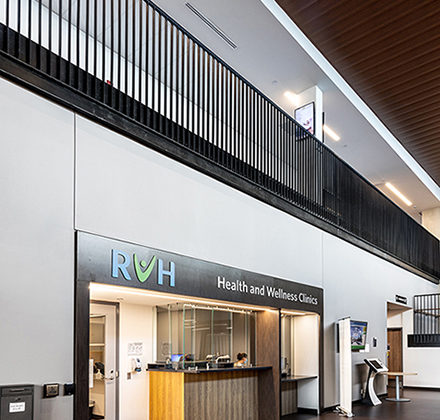
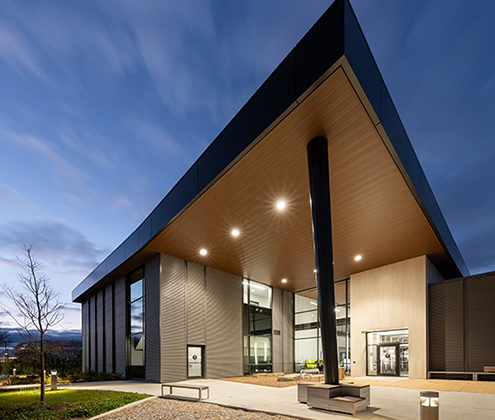
*Bradford Today, Miriam King, March 21, 2019
Oshawa Clinic Group
West Whitby Medical Clinic
The Oshawa Clinic Group is developing a new healthcare facility in response to the need for a large integrated medical office building to support the growing population of Durham Region.
HH Angus is providing M&E consulting services for this 120,000 ft2 clinic. The building is 4-storeys plus a basement fitout. When complete, the building will include primary care physicians’ offices and exam rooms, an urgent care walk-in clinic, and a range of specialist clinicians, including an audiology and hearing aid clinic, a chest pain clinic, chiropractors, dentists, diagnostic imaging, medical supply sales, a retail pharmacy with a compounding area, physiotherapy clinic, and a sleep study clinic with nine beds.
Additional patient services include:
- eye wear sales
- home respiratory equipment sales and services
- phlebotomy and medical test laboratories
- sterilization area, and
- traditional Chinese medicine clinic.
The project was featured in Canadian Healthcare Technology in July 2021.
SERVICES
Mechanical Engineering | Electrical Engineering
PROJECT FEATURES
Size: 120,000 ft2 | Status: Completion 2024
LOCATION
Whitby, Ontario
KEY SCOPE ELEMENTS
Purpose-built clinic | 4 storeys plus basement fitout | Primary care physician offices, urgent care walk-clinic | multiple specialized labs and clinics
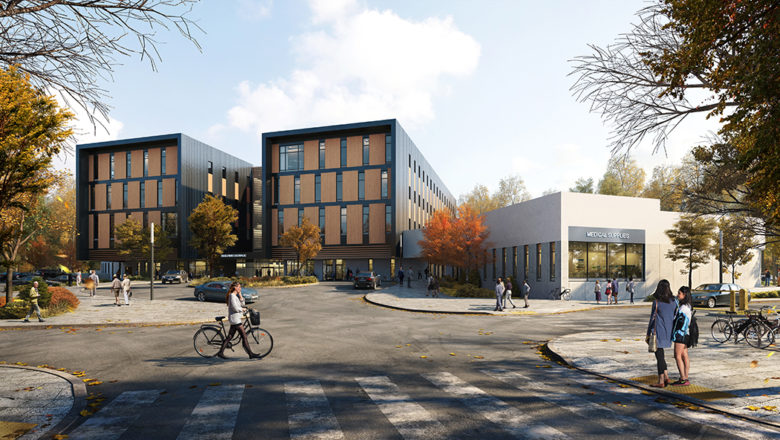
Customized design
The project is a purpose-built building in Whitby Ontario.
