Sector: Commercial
Cadillac Fairview
Toronto Dominion Centre
HH Angus has been working at this site since the earliest days of the Toronto Dominion Centre, Canada’s first skyscraper. We provided complete mechanical and electrical engineering services to the Toronto Dominion Bank and Cadillac Fairview (CF) in the construction of the first four towers, which total 5,600,000 ft2.
Those original iconic towers (now six) and the interconnecting below-ground shopping concourse comprise office space, underground parking and a retail and restaurant complex in the heart of downtown Toronto.
With the certification of 95 Wellington as Gold Level WELL Core, the entire TD Centre is now WELL certified, the largest real estate complex in Canada to have achieved this designation.
We have been involved in numerous technical infrastructure upgrades, including the installation of heat exchangers to the cooling plant in order to link to the Deep Lake Cooling system. We have provided detailed redesign of the service floors so that the space previously occupied by the cooling plant can be upgraded.
The Toronto Dominion Tower, the tallest at fifty-five stories, employs a perimeter induction heating and cooling system; all other buildings, which were designed later, employ variable air volume systems. Each building has a number of air handling plant room floors located approximately every twelve floors. This helped to minimize the size of individual pieces of equipment and the on-floor shaft sizes required.
Steam is used as the prime heating and humidification source for the Centre. Supplied from the Enwave District Energy System, the steam demand is rated at more than 70,000 kg/hr. The cooling load of over 49,000 kW is supplied by the Deep Lake Cooling system.
As part of the ongoing evaluation and revision of existing mechanical and electrical systems for this property, CF has invested in a new luminaire and ceiling combination. This investment provides tenants with base building illumination of a high quality while reducing the total lighting power density for building operations. This new luminaire system, in combination with accurate metering and appropriate building automation, is contributing to CF’s success in meeting and exceeding the ASHRAE 90.1 energy standards.
SERVICES
Mechanical Engineering | Electrical Engineering
PROJECT FEATURES
Size: 5,600,000 ft2 | Status: Ongoing
LOCATION
Toronto, Ontario
KEY SCOPE ELEMENTS
Ongoing technical infrastructure upgrades | Installed heat exchangers to link the cooling plant to the Deep Lake cooling system | LEED Gold
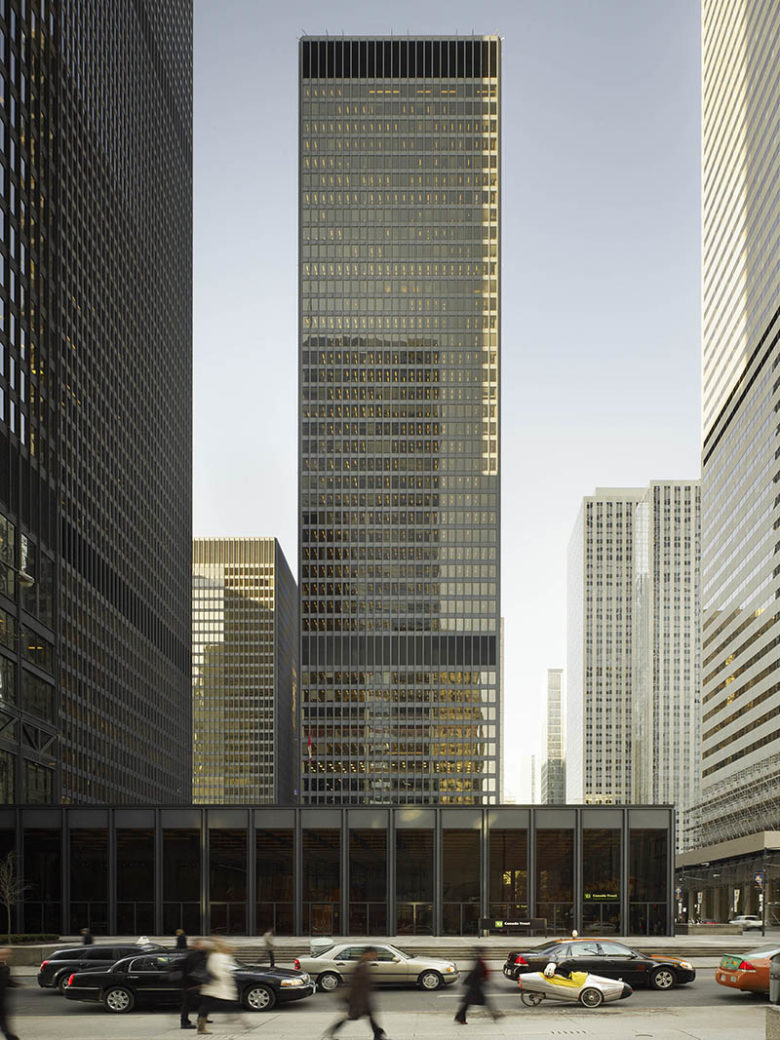
The imperative of good service
“The volume of work which you perform here at the TDC, I believe, is a direct reflection of your team’s reliability, high performance, and value.”
Adrian Sluga, Former Senior Manager, Tenant Projects, Cadillac Fairview
A lasting impression
TD Centre Heritage Designation:
The TD Centre in Toronto was designed by Ludwig Mies van der Rohe and, from 1967 to 1972, was the tallest building in Canada. A leading example of the International style, the TD Centre altered the city’s skyline while influencing many subsequent buildings across the nation.*
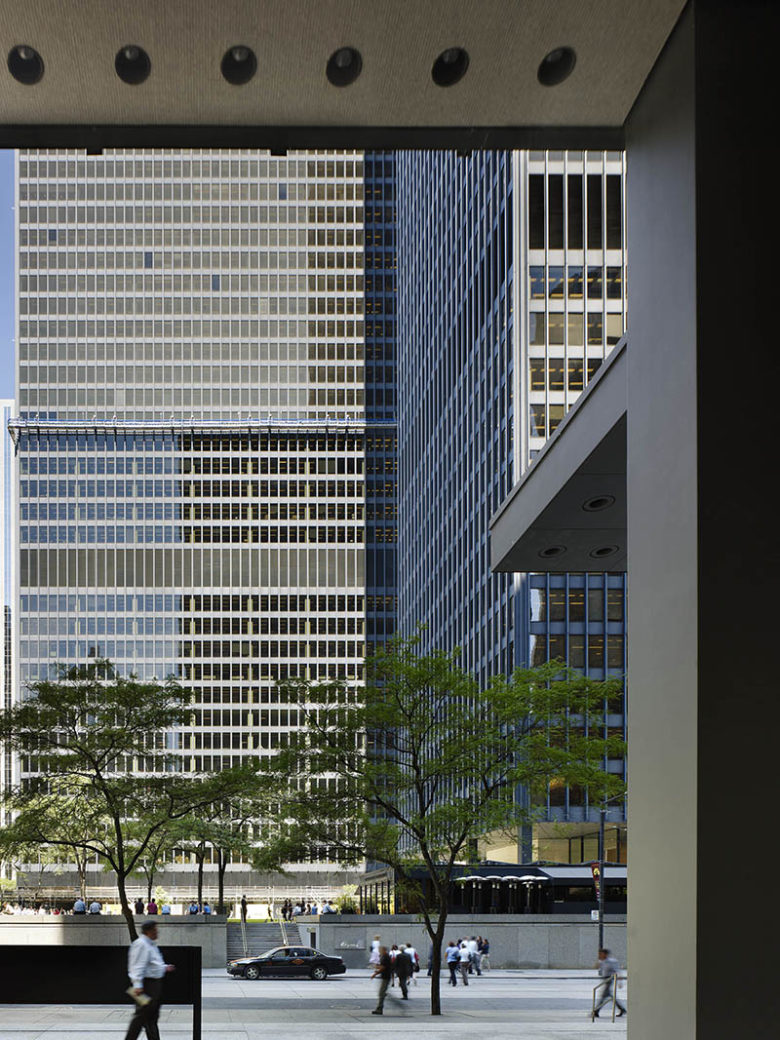
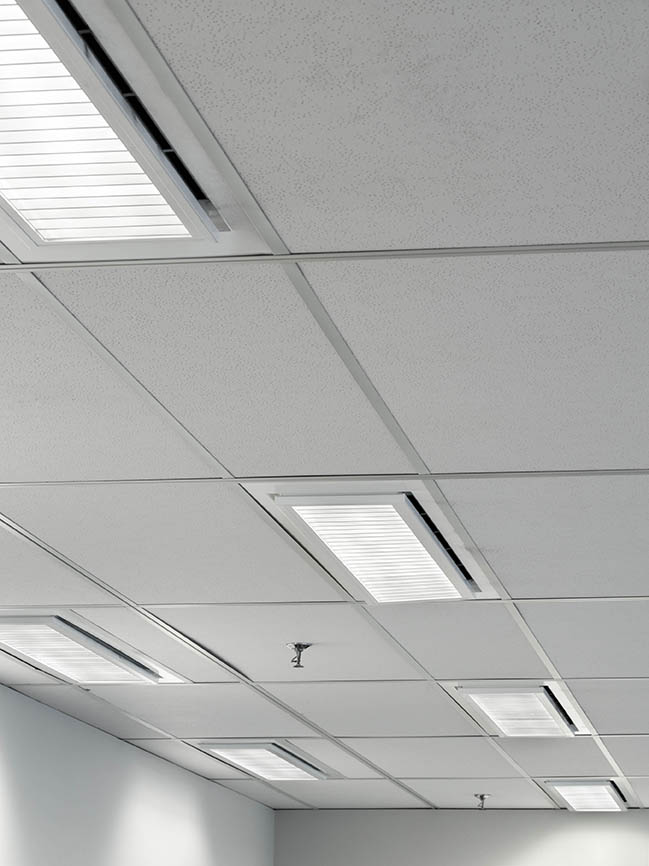
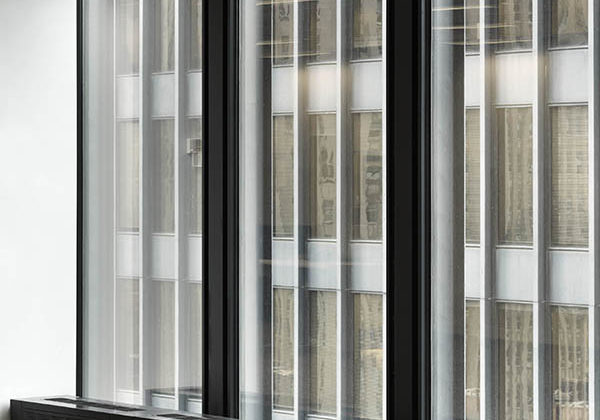
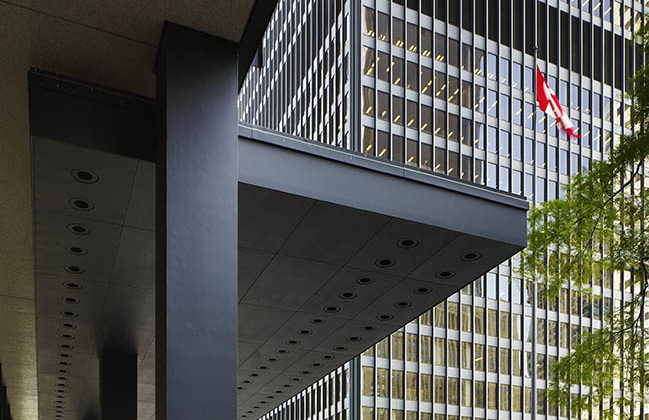
Toronto Dominion Bank
TD 23
TD Bank Group was awarded the world’s first WELL™ Gold certification for their TD23 pilot project. This ground-breaking achievement was a milestone in the development, growth and expansion of the WELL™ Certification program.
HH Angus is proud to have participated in the first project to be certified WELL Gold by the International WELL™ Building Institute (IWBI) through version 1 of its WELL Building Standard (WELL). We congratulate TD Bank Group for the success of their pilot project – the 23rd Floor of Tower One at the Toronto Dominion Centre. The project provided us with an excellent understanding of the WELL™ certification process.
The WELL™ Building Standard is the first of its kind to focus on the health and wellness of building occupants. It identifies performance metrics, design strategies and policies that can be implemented by owners, designers, engineers, contractors, users and operators of buildings. We believe the Standard has the potential to be widely embraced and adopted in conjunction with current LEED practice, so we were delighted to be involved with WELL™ in its early stages.
SERVICES
Mechanical Engineering | Electrical Engineering
PROJECT FEATURES
Status: Completed 2018
LOCATION
Toronto, Ontario
KEY SCOPE ELEMENTS
Canada's 1st Integrated Project Delivery (IPD) for commercial interior | LEED Platinum certified | WELL™ | Gold Certified
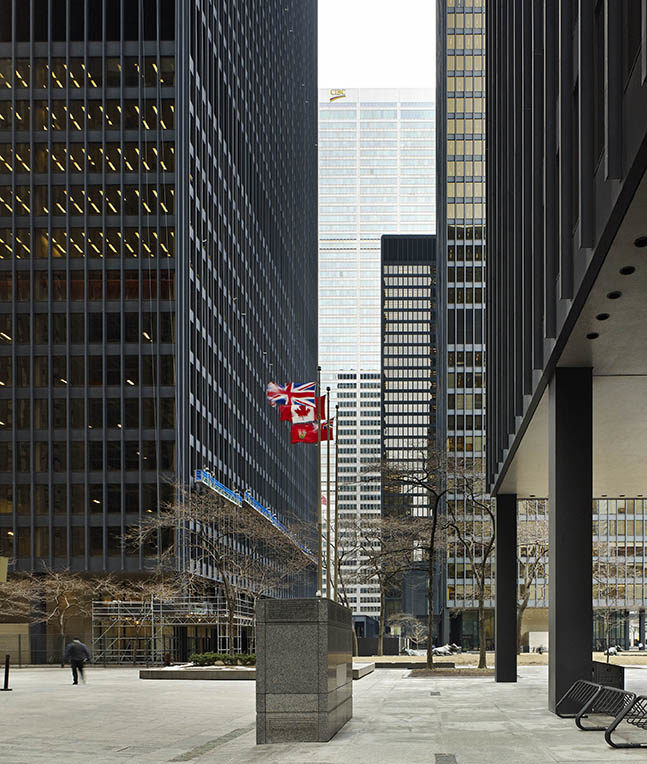
Optimizing infrastructure renewal
HH Angus’ Commercial Division has worked with TD Bank Group on portfolio optimization for several years. This work has been geared to implementing a broad infrastructure renewal. The Optimization project also represented Canada’s first Integrated Project Delivery (IPD) contract for a commercial interior, and was the first TD corporate interior to obtain LEED Platinum Certification.Bruce County Long Term Care
Brucelea Haven | Gateway Haven
Established in 1898 as the “House of Refuge”, Brucelea Haven has been providing residential long term care (LTC) for seniors for more than a century. Built in 2003, both Brucelea and Gateway facilities operate as not-for-profits.
Brucelea Haven and Gateway Haven were constructed to replace separate, outdated existing LTC facilities. The 93,161 ft2 Brucelea Haven facility in Walkerton features 144 beds with two resident floors located over a partial lower floor that houses day facilities and support services. Gateway Haven in Wiarton provides the community with 100 beds over 67,062 ft2 on three resident floors, with a lower floor plan similar to Brucelea.
HVAC systems were a prime consideration in the design of the new facilities, due to the ongoing problems in the old structures. The mechanical design incorporates total enthalpy heat recovery wheels for ventailation for the resident wings. Boilers are high efficiency, feeding hot water to heating coils that provide local room control on a grouped basis.
Both projects qualified under the Federal Government CBIP program for using 25% less energy than a building meeting the National Energy Code.
SERVICES
Mechanical Engineering | Electrical Engineering
PROJECT FEATURES
Status: Completed 2003
LOCATION
Brucelea Haven - Walkerton, ON Gateway Haven - Wiarton, ON
KEY SCOPE ELEMENTS
Long Term Care residential facilities | Projects qualified under Federal CBIP program by using 25% less energy | High efficiency boilers | Total enthalpy heat recovery wheels for ventilation
Ernst & Young
100 Adelaide Tower, Multi-Floor Fitout
“Throughout the tower...elements of wellness enhance the EY experience for employees, including quiet spaces for recharging, changing rooms for getting ready on the go, showers, bike parking and more.”
– EY@Work
The downtown Ernst & Young (EY) Tower is Toronto’s first Triple A office building constructed to LEED Platinum standards. The 255,000 ft2 tenant project was an 11-floor fitout designed to be the epitome of the modern flexible work environment, to reflect EY’s new ‘Workplace of the Future’. Amenities include tech-enabled boardrooms, collaborative meeting areas, a dynamic event space and EY Toronto’s Innovation Centre. The building has received Toronto’s second WELL Gold certification. (HH Angus is proud to have been involved in both of these WELL Gold-certified projects).
Features of the project include a new interconnecting stairway between two floors; a café/hub, IT equipment room, and Main Communications Room on each floor; Reception and client-facing floor; intricate lighting design with high-end luminaires, requiring complex design coordination by the lighting team; new guest washrooms; catering kitchen; a conference floor with the design intent that spaces be multipurpose; executive suite; training facility; mail room; office services; and IT on-site services.
SERVICES
Mechanical Engineering | Electrical Engineering | Lighting Design
PROJECT FEATURES
Size: 255,000 ft2 | Status: Completed 2018
LOCATION
Toronto, Ontario
KEY SCOPE ELEMENTS
Toronto's first Triple A office building constructed to and certified LEED Platinum | WELL Gold certified | Intricate lighting design | Flexible work spaces
eBay Canada
Heritage Building Office Renovation
There were several interesting engineering challenges in designing building systems for these downtown Toronto heritage buildings and connecting corridor bridge.
The first challenge was the heritage designation, which limited what changes could be made without municipal approval. In addition, the building interior is all wood, and it was important to maintain the character of the site. Plus, in order to make the low-height floors look as large as possible, all existing mechanical ductwork had been removed.
The interior design called for open ceilings, so the appearance of the ductwork had to suit the design concept. The first order of business was to establish at what height and location the ductwork could be installed. Adding to the constraints, the ducts needed to be located over the workstations, close to the support columns, and the main corridors kept free.
Another challenge facing the team was fresh air, or rather the lack of it. The floor density of 116 ft2 per person, 242 workstations, 17 meeting rooms, plus a large gathering room and a shopping showcase room pushed the existing building fresh air over its limits. To solve this, an additional fresh air make-up air system had to be installed. Because no additional shafts were possible, we located a courtyard next to the connecting bridge and ran ductwork over the roof and down the back of the building, almost out of sight.
The existing electrical supply consisted of two 200 amp panels at 600 volts, with no power upgrade possible. Our team worked the electrical design to balance the loads and “make the system work”, taking into account the new roof fresh air unit and additional AC systems required for LAN and conference rooms. All of these added to the existing electrical load. A basket tray system at high level looping the furniture was used for wiring and cabling. Our fire protection specialists ensured code compliance for all hoses and sprinklers. They also designed the plumbing, which brought its own challenges as the landlord had stipulated no visible piping.
SERVICES
Mechanical Engineering | Electrical Engineering | Lighting Design | Fire Protection
PROJECT FEATURES
Size: 31,300 ft2 | Status: 2014
LOCATION
Toronto, Ontario
KEY SCOPE ELEMENTS
Work completed within heritage designation | Electrical load balancing to meet additional power load without possibility of power upgrade | Code compliance for all fire protection systems | Landlord restrictions met regarding plumbing and HVAC design
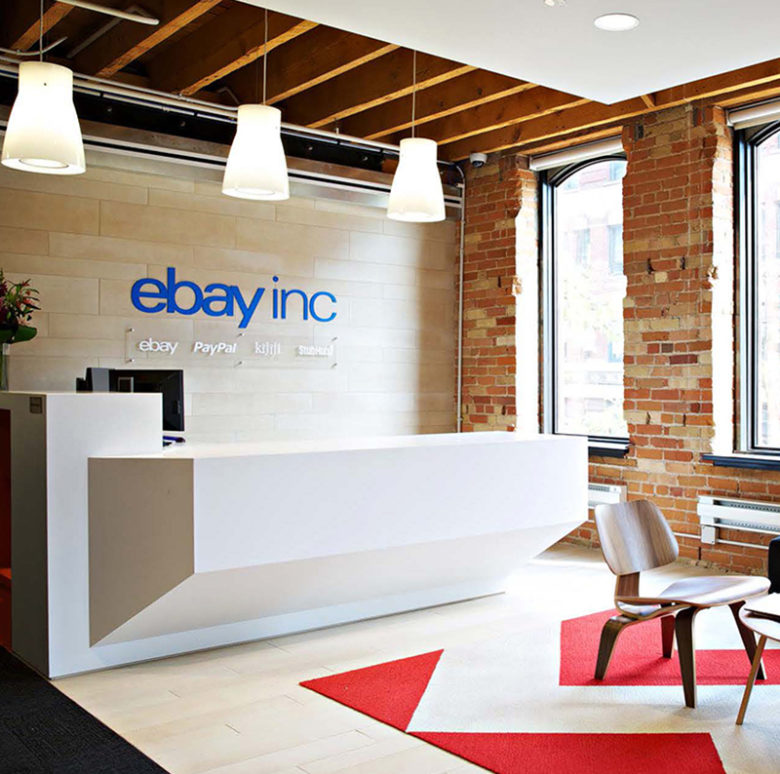
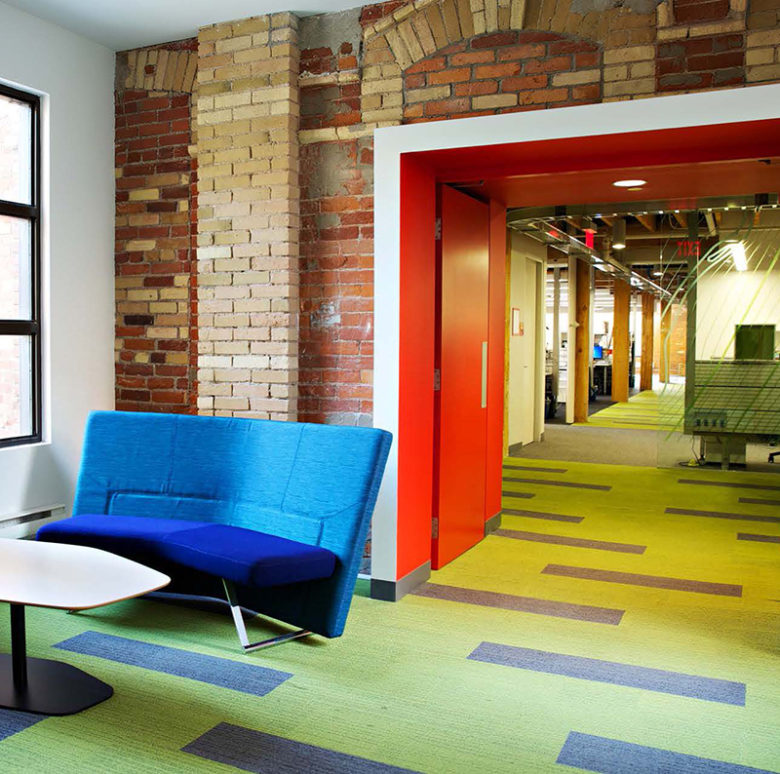
— Images courtesy of Sirlin Giller & Malek Architects
