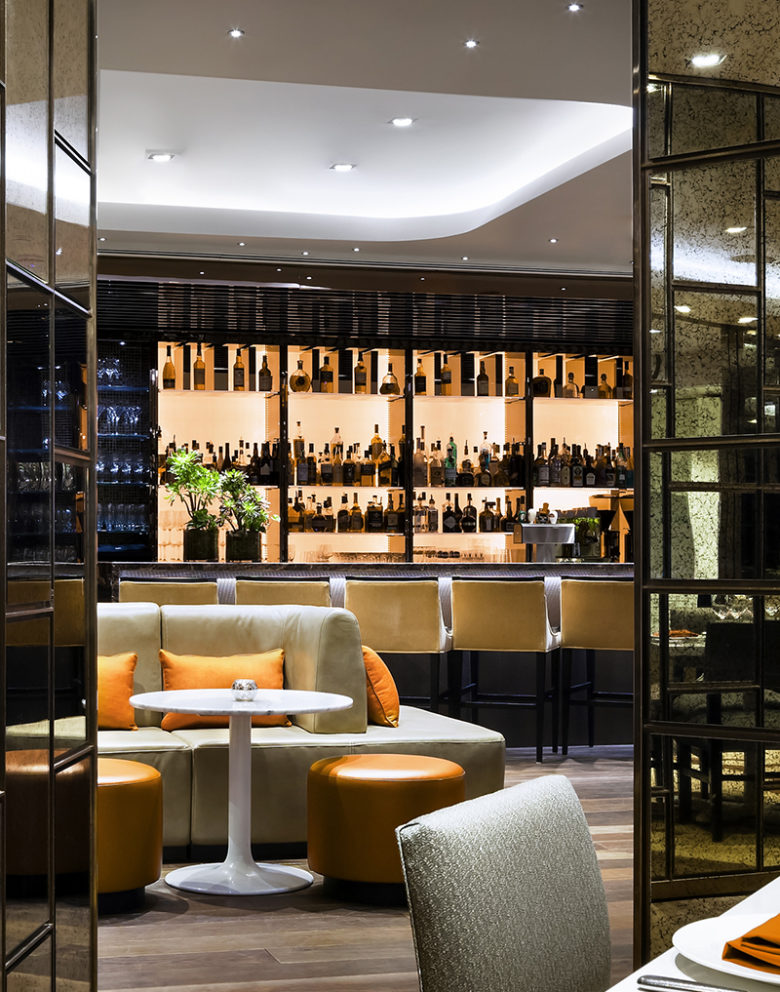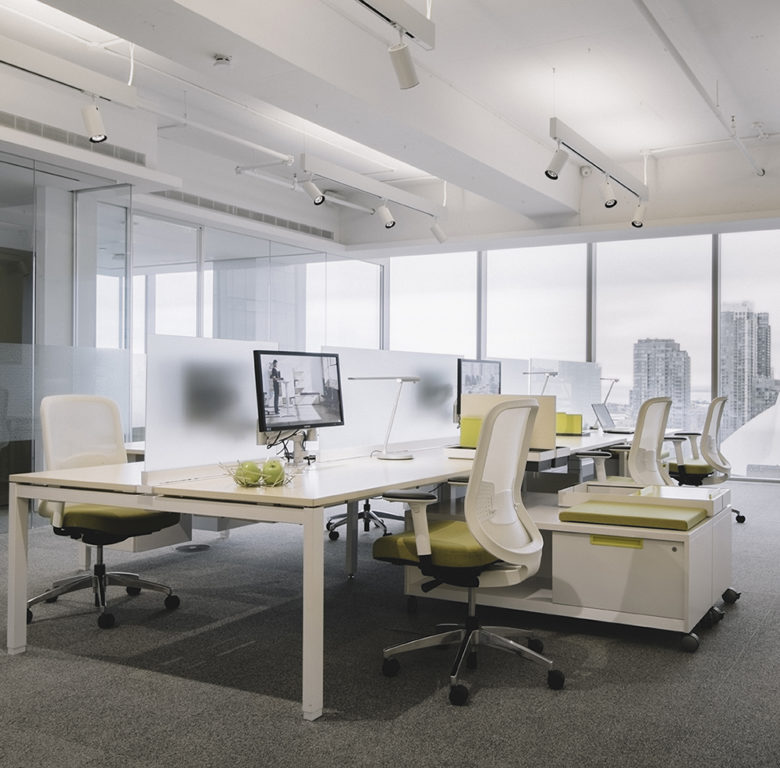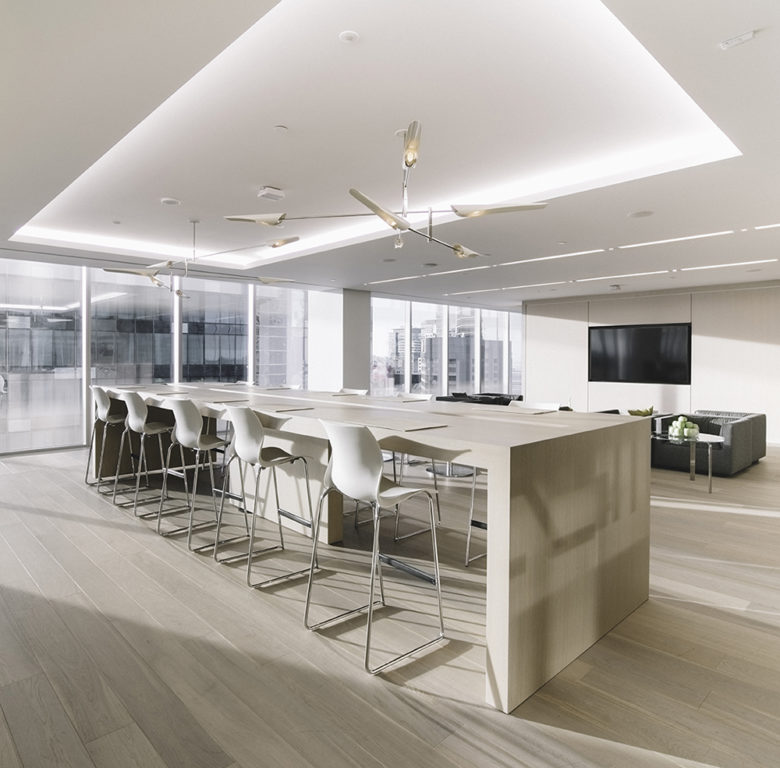Sector: Commercial
Toronto Athletic Club
Stratus Restaurant
HH Angus’ lighting design for Stratus Restaurant was honoured with an IES North America Illumination Design Award of Merit, as well as an award from The Society of British Interior Designers in their Restaurant and Bar category.
Located 36 stories above the streets of downtown Toronto, Stratus Restaurant has a reputation for providing guests with both outstanding cuisine and flawless service, together with impressive views of the downtown, harbour and Toronto Islands. HH Angus was engaged to provide lighting design, with accompanying electrical and mechanical engineering for an interior design refresh of this popular 10 plus-year old dining establishment.
The entrance to Stratus is in a high-rise commercial tower at the TD Centre. Ceiling light sources consist of LED coin lights to simulate a starry night, with LED downlights hidden in the wood slat ceiling over the lounge and bar areas. LED cove lighting was used at the far end of the lounge and under the reception pedestal. In-ground LED lights uplight wood slats to enhance the décor and coloured glass panels within slats. All lights are zoned and DMX controls allow for independent dimming to enhance the mood. The colour temperature is 3500K for all sources, to enhance the variety of colour palettes.
The bar area and bottled wine storage were backlit with LED panels in the client’s corporate colour. The bar was highlighted with an LED side-emitting ribbon light. All areas were zoned and can be dimmed independently, and lighting controls were configured to allow master control when doors are open and slave controls when door are closed. The restaurant lighting design achieved 1W/ft2, surpassing ASHRAE requirements of 1.4 W/ft2, and was delivered within budget.
SERVICES
Lighting Design | Mechanical Engineering | Electrical Engineering
PROJECT FEATURES
Status: Completed 2015
LOCATION
Toronto, Ontario
KEY SCOPE ELEMENTS
Lighting design | All areas zoned and can be dimmed independently | LED cove lighting, inground LED uplights | Lighting controls configured to allow both master control and slave control | Achieved 1W/ft2, surpassing ASHRAE requirements of 1.4 W/ft2

Enhancing the ambiance
The lighting system zoning was balanced for both daytime and nighttime use, to provide customers with a warm and intimate dining experience.
20 King Street West
Damage Investigation & Remediation
Following a hydro vault explosion and fire at 20 King Street West, HH Angus was engaged to provide mechanical and electrical engineering consulting services for the subsequent investigation, restoration, rehabilitation and modernization of the base building core and shell.
20 King Street West is a 299, 635 ft2 office tower in Toronto’s downtown financial district. It consists of 12-storeys above grade, including the mezzanine, truss, upper truss and penthouse, as well as two levels below grade.
HH Angus completed an extensive remediation and renewal of all mechanical and electrical components and major equipment that had been severely contaminated or damaged by the fire.
The updates to the mechanical and electrical systems of the now restored and modernized building ensure that it is a much more resilient facility that meets current standards and is able to better withstand potential future incidents.
SERVICES
Mechanical Engineering | Electrical Engineering
PROJECT FEATURES
Size: 299,635 ft2 | Status: Completed 2025
LOCATION
Toronto, Ontario
KEY SCOPE ELEMENTS
Mechanical and electrical consulting services for investigation, restoration and rehabilitation of base building core and shell | Remediation and renewal of all mechanical and electrical components and major equipment
Teknion
Tenant Office Fitout
HH Angus’ scope of work required that all design for this ultra modern Toronto office space and showroom target LEED®-CI Gold certification.
A key design challenge for our team was the client’s strong preference for clean ceilings. This meant the design had to minimize conduit runs, devices, etc. Underfloor systems were used in the engineering design to ensure the majority of the mechanical and electrical infrastructure was concealed. The mechanical distribution under the raised floor used Camino systems.
SERVICES
Mechanical Engineering | Electrical Engineering | Lighting Design
PROJECT FEATURES
Size: 10,750 ft2 | Status: Completed 2016
LOCATION
Toronto, Ontario
KEY SCOPE ELEMENTS
Tenant fitout | LEED-CI Gold Certified | WELL Certified Underfloor systems to conceal services | Statement lighting

Site-specific design
Our design team was challenged in locating services and systems, given both raised floors and exposed ceilings. The ceilings featured suspended direct/indirect lighting throughout the space.
Statement lighting design
Speciality and decorative lighting played an important role in this project, from selection of fixtures and providing samples and budgets for client approval, to photometrics to meet showroom conditions.

All Seniors Care Living Centres
HH Angus is providing mechanical and electrical engineering and lighting design to greenfield sites in Kingston, Ontario. The seniors’ care facility feature 170 residential units, plus ground-floor amenities including pool, commercial kitchen, gym, and multi-use spaces.
HH Angus has both long standing and recent experience in the retirement and elder care sectors, including long-term care facilities, complex continuing care, dementia centres, seniors’ homes, hospices, and similar facilities that combine a healthcare setting with a residential component. Over the years, we have developed a sensitivity to the design nuances associated with these facilities.
Our scope includes complete design for the building systems, inclusive of generator site services within five feet of the building, plus complete plumbing and HVAC design.
The building has been classified B3 under the Ontario Building Code, an unusual ‘tall building’ designation for a building of this style and height. This OBC classification required additional ventilation options compared to those required for similar mid-rise apartment buildings.
Effective coordination between disciplines was paramount in order to achieve the high ceilings the client desired. We worked closely with the interior design team, structural engineers and architects in order to deliver this design feature for the client.
SERVICES
Mechanical Engineering | Electrical Engineering | Lighting Design
PROJECT FEATURES
Status: Completion 2020
LOCATION
Kingston, Ontario
KEY SCOPE ELEMENTS
Designed multi-storey long term care residential facility | B3 ‘tall building’ OBC classification | 170 residential units | Introduced multiple options for mechanical system together with estimated ROI

Sharing Expertise with Clients
HH Angus provided multiple options for the mechanical system, together with the estimated ROI for each, to assist the client in selecting the most appropriate equipment for this application.
We are also working with All Seniors Care on their new facility in Hamilton, Ontario.
Scotiabank
Ecosystem Program
The Scotiabank Ecosystem Program represented a comprehensive one million ft2 ‘refresh’ for floors and offices in downtown Toronto. The most pressing challenge was the schedule, which was both complex and compressed; for example, drawings for three floors were delivered in only three to four weeks, a more typical timeframe for design of a single floor.
Another challenge was implementing a design standard for existing buildings and infrastructure that differed by location. Often, the only common elements were architectural treatment and power supply. While all the buildings complied with the standards template for audio visual and connectivity, each presented unique challenges that required custom deviations from the standard in order to successfully execute the retrofit. Existing spaces were fully demolished down to the floor plate. The grid remained, but all lighting was reworked to conform to the new design. This was the third stage of a three-stage refresh, with our team having previously delivered stages 1 and 2.
SERVICES
Mechanical Engineering | Electrical Engineering | Audio Visual Design | Communications Design
PROJECT FEATURES
Status: Completed 2017
LOCATION
Toronto, Ontario
KEY SCOPE ELEMENTS
Complex and compressed schedule | Design template had to be customized by location | All lighting reworked to conform to design
— Image courtesy of HOK
