Sector: Commercial
RBC/CBRE
180 Wellington West Refresh
Built almost 40 years ago, the office tower at 180 Wellington Street West is situated in the downtown Toronto core. To accommodate increased occupancy, the 12-storey building needed a refresh and new office space. Tenant retrofits were performed on 11 floors of office space to increase floor space and to improve tenant comfort. The first floor was fitted for amenities.
HH Angus provided mechanical and electrical design for the base building and interior upgrades to primary air handling systems, electrical distributions, and to washrooms throughout the floors.
Our project scope included 150,000 ft2 of tenant fitout, building recladding and base building upgrades, fire alarm replacement, perimeter fan coil system replacement, emergency power system and normal power system upgrades, as well as humidification system upgrades.
The key design challenge was how to answer the client’s expressed desire for increased visual transparency of the building’s exterior without creating a major penalty in energy efficiency. The design team recommended a solution, and we worked with the Architect to determine appropriate curtain wall components to achieve the client’s goal.
The building has been certified LEED EB Platinum.
SERVICES
Mechanical Engineering | Electrical Engineering | Lighting Design
PROJECT FEATURES
Size: 150,000 ft2 | Status: Completed 2013
LOCATION
Toronto, Ontario
KEY SCOPE ELEMENTS
M&E for base building | Interior upgrades to primary air handling systems, electrical distributions, and washrooms | New perimeter glazing | Reduced energy consumption | LEED EB Platinum certified
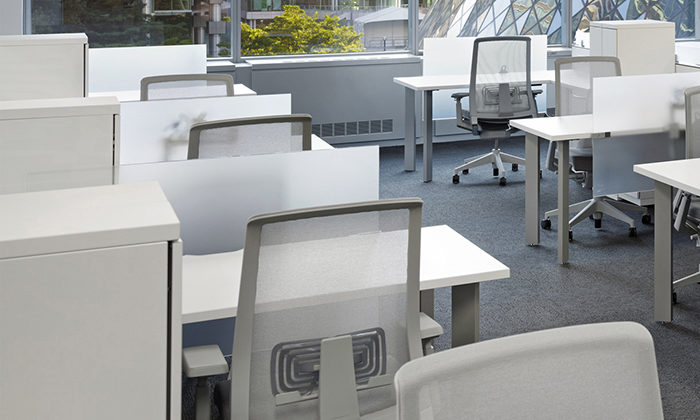
Benefiting the client
Our design included more perimeter glazing and daylighting without an energy penalty, and decreased lighting density by 7 watts/ft2.
Reducing energy costs
We designed a whole new lighting layout for the entire building, complete with photometrics, LED technology, daylight harvesting and occupancy controls help reduce lighting density.
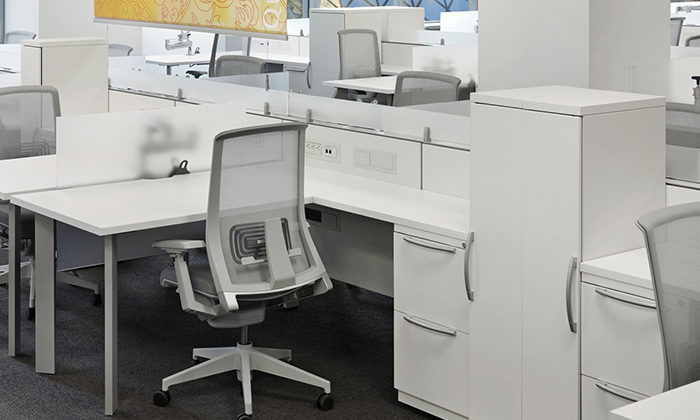
Toronto Transit Commission
Union Station Revitalization
One goal of this revitalization project was to substantially improve public access throughout the almost century-old Union Station. To that end, numerous elevating devices were added to the site.
Union Station is Canada’s busiest rail passenger facility, handling as many as 65 million passengers annually. This number is expected to grow substantially in the future, along with expanded commuter rail and other services. To assist in improving public access, HH Angus served as the Vertical Transportation (VT) Consultants overseeing work associated with more than 30 elevators and 20 escalators that were installed at various stages of construction.
Six completely new basement traction freight elevators were installed, engineered to suit existing hoistways, which were retained from above the platform level. To meet the requirements for heritage-designated sites, new landing doors for these elevators were designed to mimic the original door panels.
Specific to GO Transit, seven new MRL (machine room-less) traction elevators were introduced, while two existing hydraulic elevators underwent major alterations, and three existing hydraulic elevators were decommissioned.
HH Angus’ scope of services extended from the Concept Design stage through to commissioning reviews performed during the Construction Administration phase.
SERVICES
Vertical Transportation Consultants
PROJECT FEATURES
Status: Completed 2018
LOCATION
Toronto, Ontario
KEY SCOPE ELEMENTS Vertical Oversaw more than 30 elevators and 20 escalators at various stages of construction | 7 new MRL traction elevators | Major alterations to 2 existing hydraulic elevators
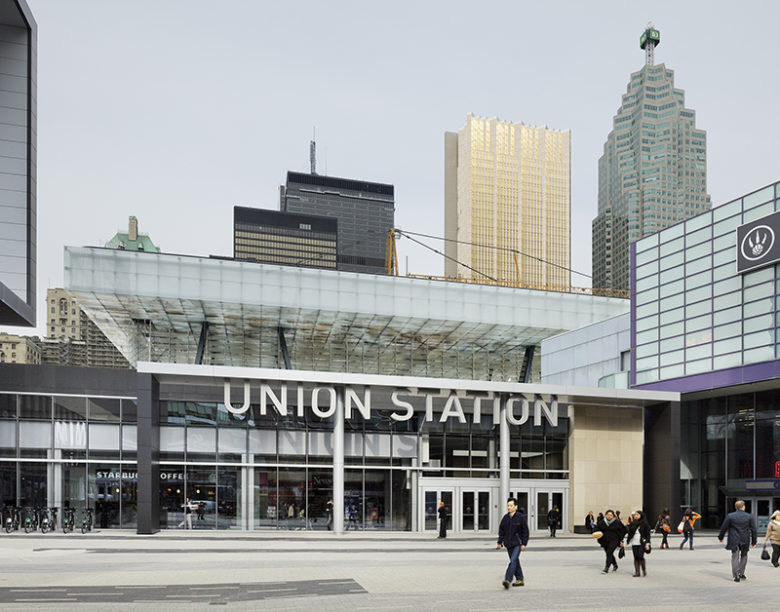
Full range of services
Both passenger and freight elevators were included in the total VT installation, representing new equipment as well as units that were altered from prior installation.
Penguin Random House
Tenant Fit-out
One of the key challenges of this project was meeting a very aggressive renovation/fitout schedule. The client’s lease was expiring at their existing location, which meant we had to meet a pre-determined target in order to achieve their move-in date for their new facility at 320 Front Street.
This high-end office space totals 45,000 ft2 and occupies 2 ½ floors.
HH Angus’ lighting design included the selection of special fixtures. Our design considerations covered both dropped and decorative ceilings, as well as LEDs in shelving units, along with upgraded lighting controls.
We also designed a new mechanical cooling loop for a large IT room, as well as multiple UPSs.
SERVICES
Mechanical Engineering | Electrical Engineering | Lighting Design | Communications Design
PROJECT FEATURES
Size: 45,000 ft2 over 2 1/2 floors | Status: Completed: 2015
LOCATION
Toronto, Ontario
KEY SCOPE ELEMENTS
Lighting design considerations included dropped and decorative ceilings | Upgraded lighting controls | Added a new mechanical cooling loop for a large IT room and multiple UPS
LexisNexis
Office Fit-out
HH Angus was engaged to provide fitout services for LexisNexis’ commercial office renovation. The client is a global provider of information and technology solutions for legal and professional services customers.
A major focus of the project was the refresh of the base building lighting to brighten the space. HH Angus provided a new lighting design for three floors, along with a selection of luminaires. Photometric calculations were made to achieve the client’s desired lighting levels. Rezoning lighting circuits and low voltage lighting zones was also part of the lighting scope.
The project’s mechanical scope included mechanical heat pumps, fresh air supply and duct work.
SERVICES
Mechanical Engineering | Electrical Engineering | Communications Design
PROJECT FEATURES
Size: 40,000 ft2 | Status: Completed 2015
LOCATION
Toronto, Ontario
KEY SCOPE ELEMENTS
AV integration | Provided new lighting design for 3 floors | Photometric calculations | Low voltage lighting zones | Redistribution of mechanical heat pumps, fresh air supply and duct work
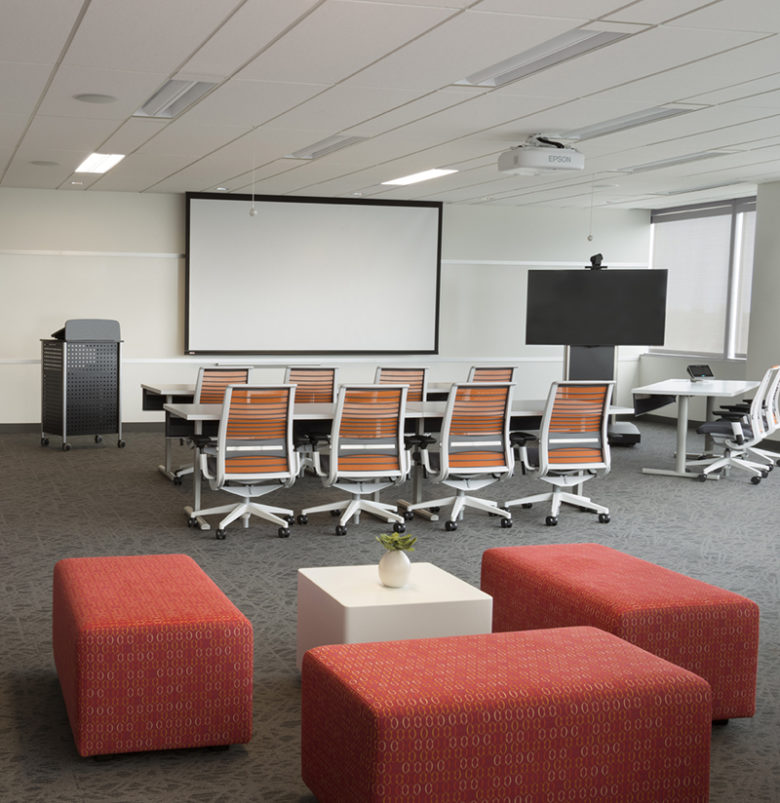
AV integration
The challenges we met on this project included meeting an aggressive schedule, and carrying out ongoing coordination with the client’s audiovisual vendor for a major integration of the AV system.
LED efficiency
The work included demolition of all existing lighting and T-bar ceilings, which were replaced with new T-bar and new, recessed LED lights.

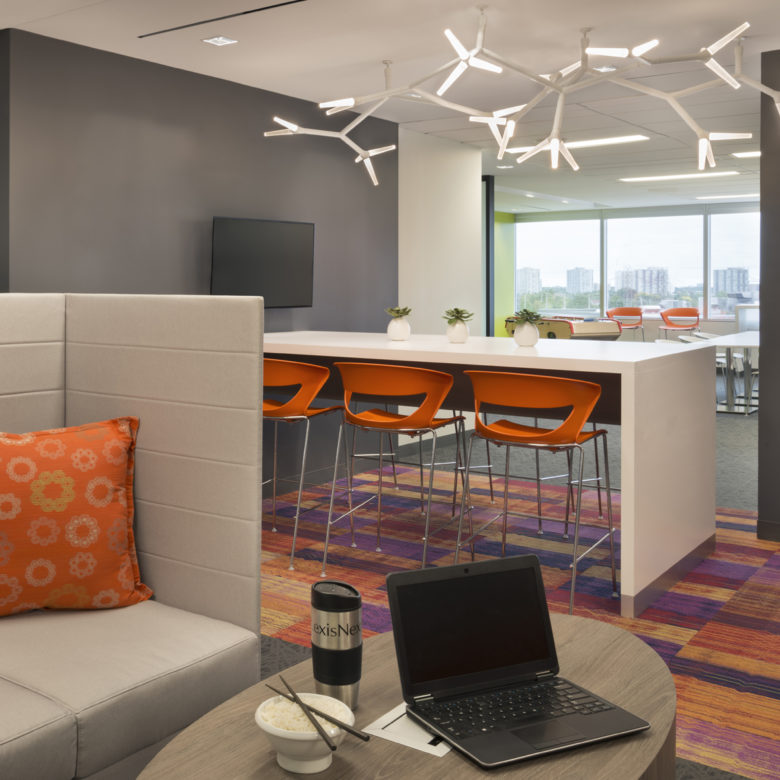
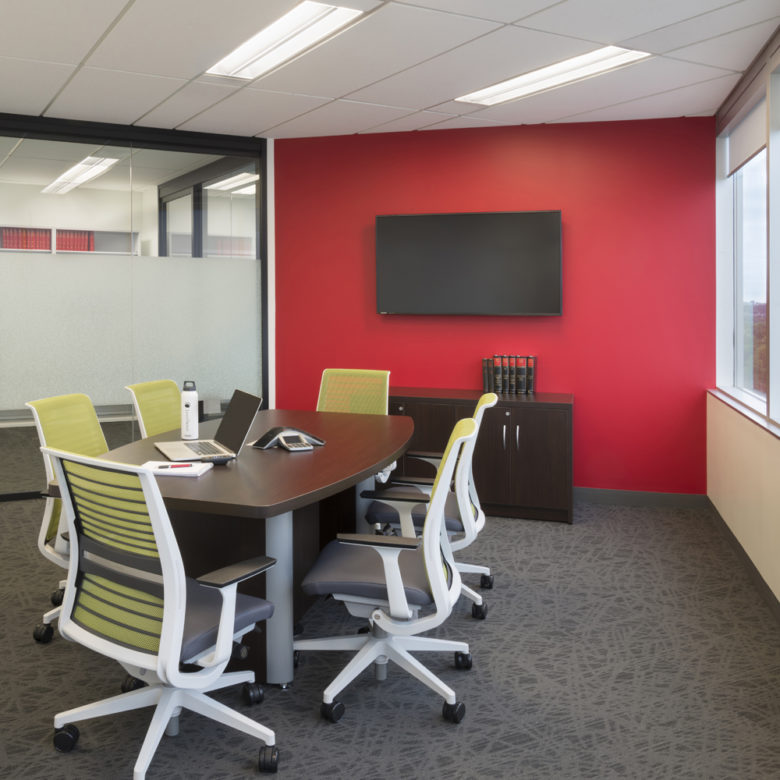
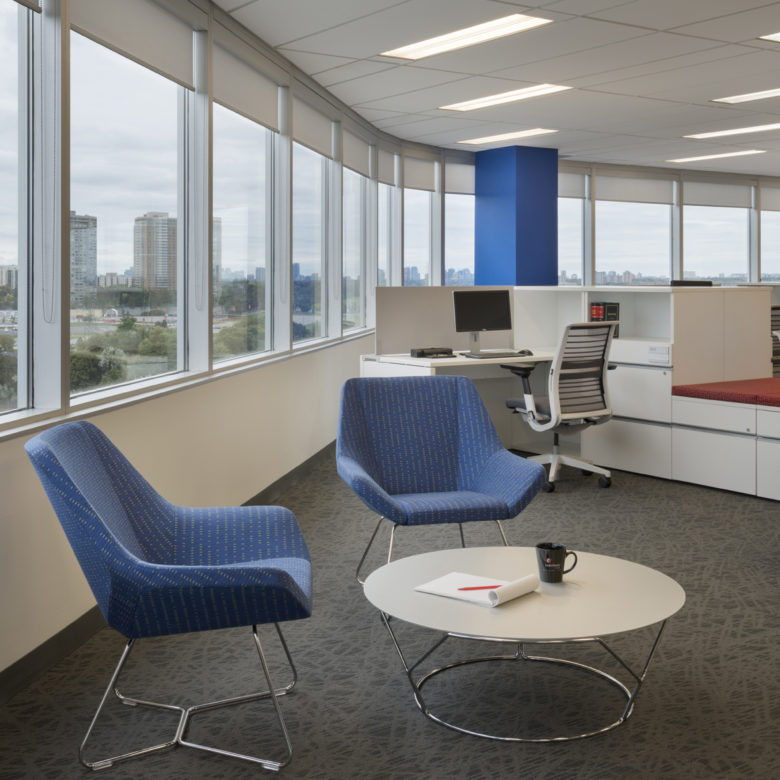
— Photos courtesy of Intercede Design
TD Bank Group
Project Lego, 77 Bloor Street West
Project LEGO* was a 225,600 ft2 renovation in a Class A downtown Toronto tower, and was delivered through a full Integrated Project Delivery (IPD) contract.
The project was heavily phased, as the scope covered twelve floors with, initially, only a single floor of swing space available.
A fully collaborative effort from all team members saw a 10% reduction in total project costs, which achieved the owner’s project goals and resulted in greater savings against an already-reduced target cost.
HH Angus worked closely with the mechanical subcontractor during the intensive schematic design phase to agree on design principles and installation elements and, in the process, reduced the mechanical build costs by 20%. These savings could be realized through a good collaboration with the TD Bank client, who was able to adjust and alter its accepted design standards during the validation process. The collaboration also helped the overall project achieve some aspirational goals that were initially considered as ‘nice to have’.
The IPD process of teaming with multiple user groups was very collaborative and worked well to identify solutions to issues. In the end, the team was successful in meeting the schedule and coming in under budget, which enabled the owner to fund added scope within the project and enhance the overall customer experience for their user groups.
IPD Partners in Project LEGO included: TD Bank - Owner | EllisDon - General Contractor | BGIS - Project Manager| HOK - Architect | HH Angus - Mechanical Engineering | Mulvey & Banani - Electrical Engineering | Modern Niagara - Mechanical Contractor | Symtech - Electrical Contractor | Teknion - Furniture Vendor.
* No actual LEGO® was involved in this project!
SERVICES
Mechanical Engineering
PROJECT FEATURES
Size: 225,600 ft2 | Status: Completed 2015
LOCATION
Toronto, Ontario
KEY SCOPE ELEMENTS
Twelve floors with only a single floor of swing space available | Integrated Project Delivery contract with nine-party team | Interior retrofit | Reduced mechanical build cost by 20%
