Sector: Commercial
Toronto Transit Commission
Union Station Revitalization
One goal of this revitalization project was to substantially improve public access throughout the almost century-old Union Station. To that end, numerous elevating devices were added to the site.
Union Station is Canada’s busiest rail passenger facility, handling as many as 65 million passengers annually. This number is expected to grow substantially in the future, along with expanded commuter rail and other services. To assist in improving public access, HH Angus served as the Vertical Transportation (VT) Consultants overseeing work associated with more than 30 elevators and 20 escalators that were installed at various stages of construction.
Six completely new basement traction freight elevators were installed, engineered to suit existing hoistways, which were retained from above the platform level. To meet the requirements for heritage-designated sites, new landing doors for these elevators were designed to mimic the original door panels.
Specific to GO Transit, seven new MRL (machine room-less) traction elevators were introduced, while two existing hydraulic elevators underwent major alterations, and three existing hydraulic elevators were decommissioned.
HH Angus’ scope of services extended from the Concept Design stage through to commissioning reviews performed during the Construction Administration phase.
SERVICES
Vertical Transportation Consultants
PROJECT FEATURES
Status: Completed 2018
LOCATION
Toronto, Ontario
KEY SCOPE ELEMENTS Vertical Oversaw more than 30 elevators and 20 escalators at various stages of construction | 7 new MRL traction elevators | Major alterations to 2 existing hydraulic elevators
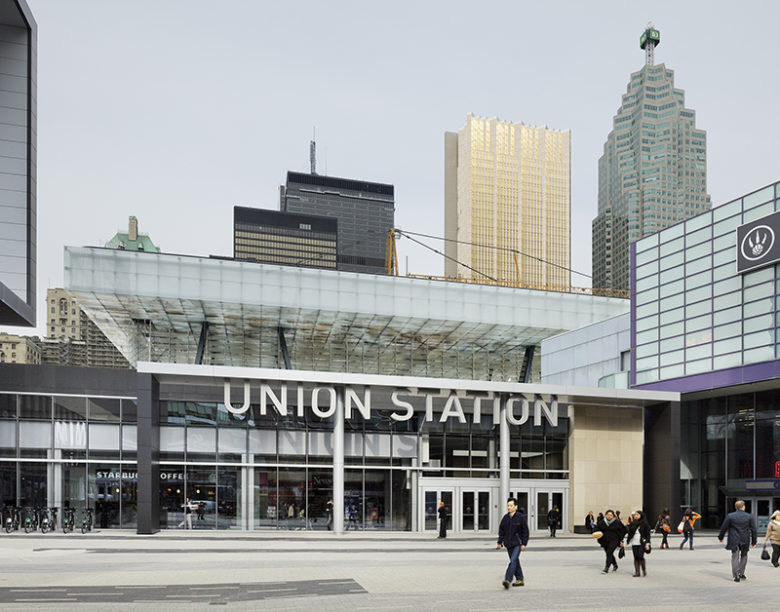
Full range of services
Both passenger and freight elevators were included in the total VT installation, representing new equipment as well as units that were altered from prior installation.
Penguin Random House
Tenant Fit-out
One of the key challenges of this project was meeting a very aggressive renovation/fitout schedule. The client’s lease was expiring at their existing location, which meant we had to meet a pre-determined target in order to achieve their move-in date for their new facility at 320 Front Street.
This high-end office space totals 45,000 ft2 and occupies 2 ½ floors.
HH Angus’ lighting design included the selection of special fixtures. Our design considerations covered both dropped and decorative ceilings, as well as LEDs in shelving units, along with upgraded lighting controls.
We also designed a new mechanical cooling loop for a large IT room, as well as multiple UPSs.
SERVICES
Mechanical Engineering | Electrical Engineering | Lighting Design | Communications Design
PROJECT FEATURES
Size: 45,000 ft2 over 2 1/2 floors | Status: Completed: 2015
LOCATION
Toronto, Ontario
KEY SCOPE ELEMENTS
Lighting design considerations included dropped and decorative ceilings | Upgraded lighting controls | Added a new mechanical cooling loop for a large IT room and multiple UPS
LexisNexis
Office Fit-out
HH Angus was engaged to provide fitout services for LexisNexis’ commercial office renovation. The client is a global provider of information and technology solutions for legal and professional services customers.
A major focus of the project was the refresh of the base building lighting to brighten the space. HH Angus provided a new lighting design for three floors, along with a selection of luminaires. Photometric calculations were made to achieve the client’s desired lighting levels. Rezoning lighting circuits and low voltage lighting zones was also part of the lighting scope.
The project’s mechanical scope included mechanical heat pumps, fresh air supply and duct work.
SERVICES
Mechanical Engineering | Electrical Engineering | Communications Design
PROJECT FEATURES
Size: 40,000 ft2 | Status: Completed 2015
LOCATION
Toronto, Ontario
KEY SCOPE ELEMENTS
AV integration | Provided new lighting design for 3 floors | Photometric calculations | Low voltage lighting zones | Redistribution of mechanical heat pumps, fresh air supply and duct work
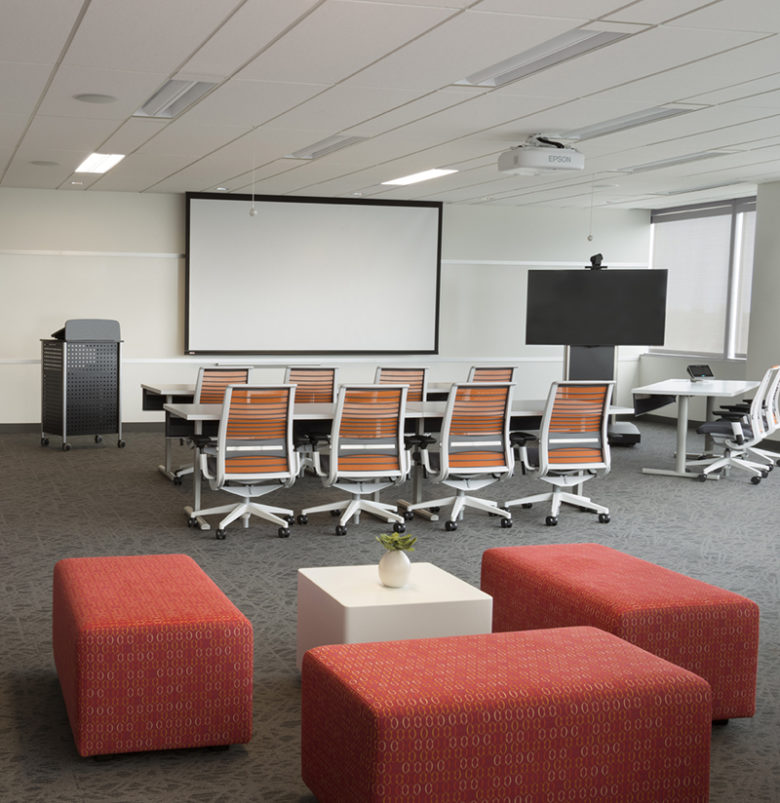
AV integration
The challenges we met on this project included meeting an aggressive schedule, and carrying out ongoing coordination with the client’s audiovisual vendor for a major integration of the AV system.
LED efficiency
The work included demolition of all existing lighting and T-bar ceilings, which were replaced with new T-bar and new, recessed LED lights.

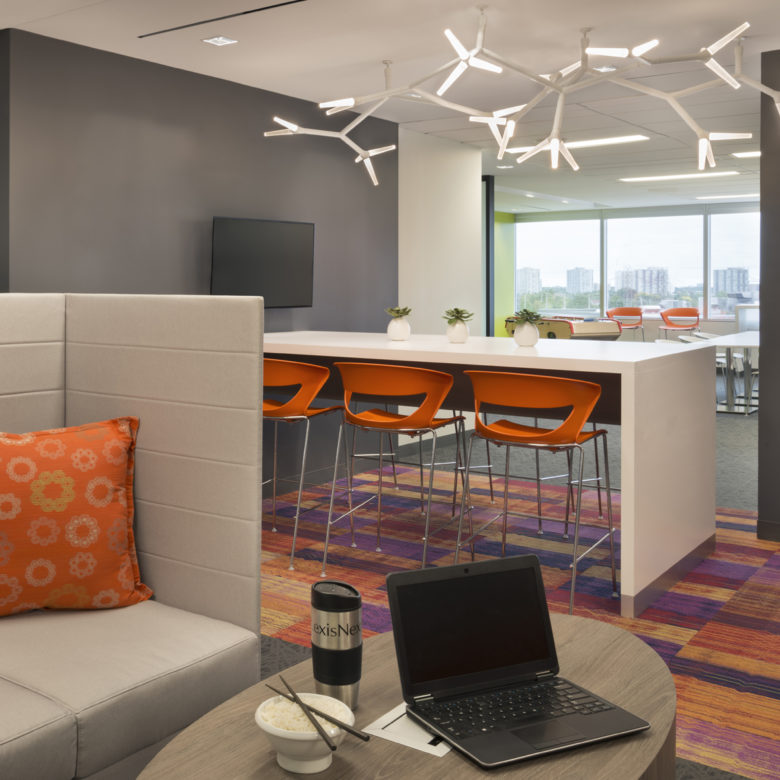
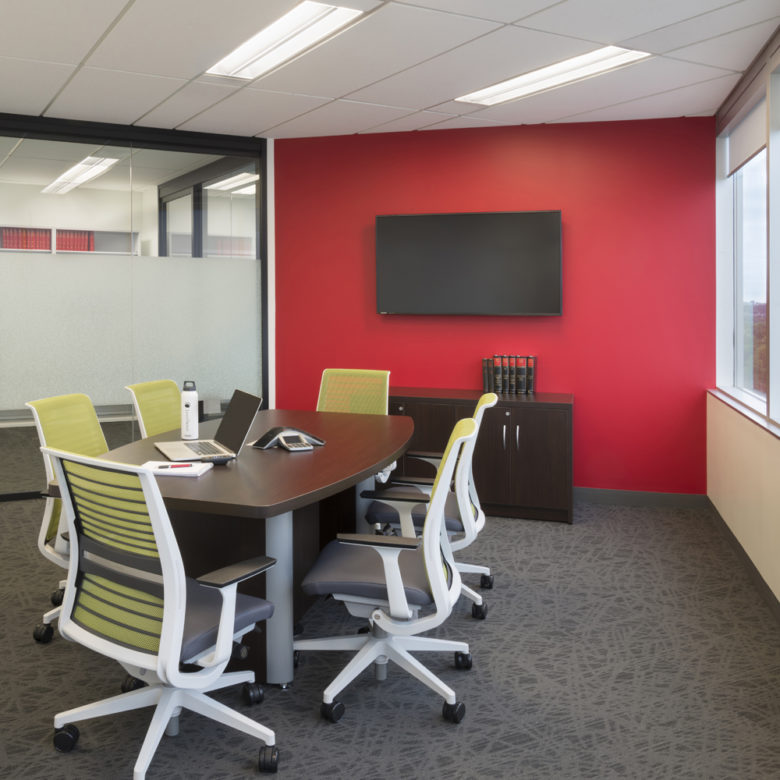
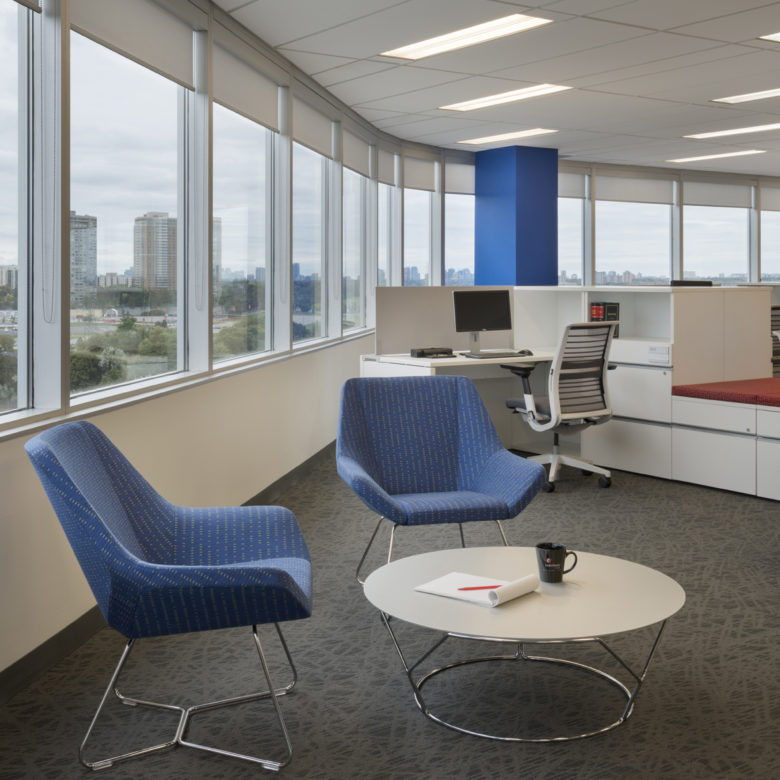
— Photos courtesy of Intercede Design
TD Bank Group
Project Lego, 77 Bloor Street West
Project LEGO* was a 225,600 ft2 renovation in a Class A downtown Toronto tower, and was delivered through a full Integrated Project Delivery (IPD) contract.
The project was heavily phased, as the scope covered twelve floors with, initially, only a single floor of swing space available.
A fully collaborative effort from all team members saw a 10% reduction in total project costs, which achieved the owner’s project goals and resulted in greater savings against an already-reduced target cost.
HH Angus worked closely with the mechanical subcontractor during the intensive schematic design phase to agree on design principles and installation elements and, in the process, reduced the mechanical build costs by 20%. These savings could be realized through a good collaboration with the TD Bank client, who was able to adjust and alter its accepted design standards during the validation process. The collaboration also helped the overall project achieve some aspirational goals that were initially considered as ‘nice to have’.
The IPD process of teaming with multiple user groups was very collaborative and worked well to identify solutions to issues. In the end, the team was successful in meeting the schedule and coming in under budget, which enabled the owner to fund added scope within the project and enhance the overall customer experience for their user groups.
IPD Partners in Project LEGO included: TD Bank - Owner | EllisDon - General Contractor | BGIS - Project Manager| HOK - Architect | HH Angus - Mechanical Engineering | Mulvey & Banani - Electrical Engineering | Modern Niagara - Mechanical Contractor | Symtech - Electrical Contractor | Teknion - Furniture Vendor.
* No actual LEGO® was involved in this project!
SERVICES
Mechanical Engineering
PROJECT FEATURES
Size: 225,600 ft2 | Status: Completed 2015
LOCATION
Toronto, Ontario
KEY SCOPE ELEMENTS
Twelve floors with only a single floor of swing space available | Integrated Project Delivery contract with nine-party team | Interior retrofit | Reduced mechanical build cost by 20%
Uber
Toronto Headquarters
In contrast to its forward looking and high tech business model, when Uber Canada was looking for office space in Toronto, they chose to set up shop in an old Post and Beam building in an historic area of the city.
HH Angus’ tenant group was engaged to provide mechanical and electrical consulting engineering to the 14,000 ft2 office fitout project.
As with many Post and Beam fitouts, one of the key challenges for the M&E systems designers was the client’s strong focus on maintaining the aesthetic of the building’s original character. This presents an engineering challenge when the interior design for the open concept collaboration spaces requires the major mechanical and electrical services to be exposed.
The solution to the aesthetics challenge was to have all equipment selections made to compliment the open concept and character of the building.
SERVICES
Mechanical Engineering | Electrical Engineering
PROJECT FEATURES
Size: 14,000 ft2 | Status: Completed 2014
LOCATION
Toronto, Ontario
KEY SCOPE ELEMENTS
Special focus on open concept aesthetics with exposed mechanical and electrical services
