Sector: Commercial
Uber
Toronto Headquarters
In contrast to its forward looking and high tech business model, when Uber Canada was looking for office space in Toronto, they chose to set up shop in an old Post and Beam building in an historic area of the city.
HH Angus’ tenant group was engaged to provide mechanical and electrical consulting engineering to the 14,000 ft2 office fitout project.
As with many Post and Beam fitouts, one of the key challenges for the M&E systems designers was the client’s strong focus on maintaining the aesthetic of the building’s original character. This presents an engineering challenge when the interior design for the open concept collaboration spaces requires the major mechanical and electrical services to be exposed.
The solution to the aesthetics challenge was to have all equipment selections made to compliment the open concept and character of the building.
SERVICES
Mechanical Engineering | Electrical Engineering
PROJECT FEATURES
Size: 14,000 ft2 | Status: Completed 2014
LOCATION
Toronto, Ontario
KEY SCOPE ELEMENTS
Special focus on open concept aesthetics with exposed mechanical and electrical services
Qualico Developments West Edmonton
Epcor Tower
“Skyscrapers have always inspired the public’s imagination, helping to define a city’s significance and identity. A key consideration for the project team behind EPCOR Tower was the need to create a timeless landmark facility that sets new standards in urban development for the 21st Century.”
— Christiaan Odinga, Lead Designer & Project Manager
EPCOR Tower, at time of construction, represented Edmonton’s first high rise office tower in 20 years. Located at the gateway to the downtown core, it was one of the tallest and most distinctive buildings in the city. The tower, comprising 28 storeys, incorporates a range of sustainable design, construction and operational features and was certified LEED® Silver. It was selected as one of Canada’s most environmentally advanced buildings, and was featured at the World Sustainability Conference in Finland in 2011. Vertical Transportation systems for the building consist of six low-rise elevators, six high-rise elevators, one dedicated service elevator and three parking shuttles.
SERVICES
Vertical Transportation Consultants
PROJECT FEATURES
Size: 623,900 ft2 | Status: Completed 2012
LOCATION
Edmonton, Alberta
KEY SCOPE ELEMENTS
6 low-rise elevators, 6 high-rise elevators, 1 dedicated service elevator and 3 parking shuttles | Certified LEED® Silver
Halifax International Airport
Groudside Redevelopment Air Terminal Building
Vertical transportation systems within the Air Terminal Building (ATB) included two new scenic elevators, major alterations to a single administration elevator, and four new escalators. Two moving walks were provided to assist users in moving between the ATB and parking garage.
This development included renovations to the ATB along with a central elevated pedestrian bridge (ped-bridge) and node (ped-node) linking the Mezzanine Level with the adjacent parking garage. Escalators connect the three terminal levels, offering convenience for users.
Moving walks were installed within the 70-metre ped-bridge, with special attention paid to minimize the depth of the pit on the ATB side to ensure that height clearances for emergency vehicles on the road below would be maintained. HH Angus provided a full scope of services commencing with schematic design through to acceptance inspections of all elevating devices.
SERVICES
Vertical Transportation
PROJECT FEATURES
Status: Completion 2009
LOCATION
Halifax, Nova Scotia
KEY SCOPE ELEMENTS
Vertical transportation systems within the ATB | 2 new scenic elevators | Major alterations to a single administration elevator and added 4 new escalators | 2 moving walks within the pedestrian bridge
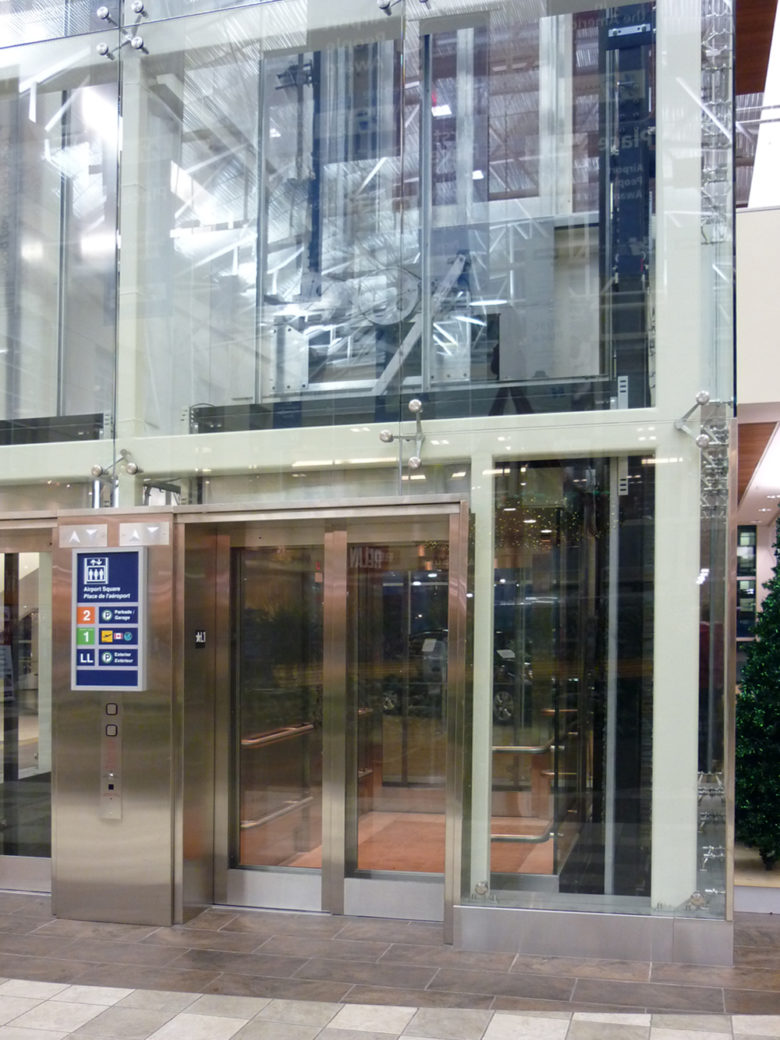
Framing the view
As the new scenic elevators are a focal point, special attention was given to the design of the cabs and hoistway enclosure to make these elements as transparent as possible and, at the same time, create an area of passenger interest.
Introducing new services
The moving walks were unique in that they represented the first two such units in the Maritimes.
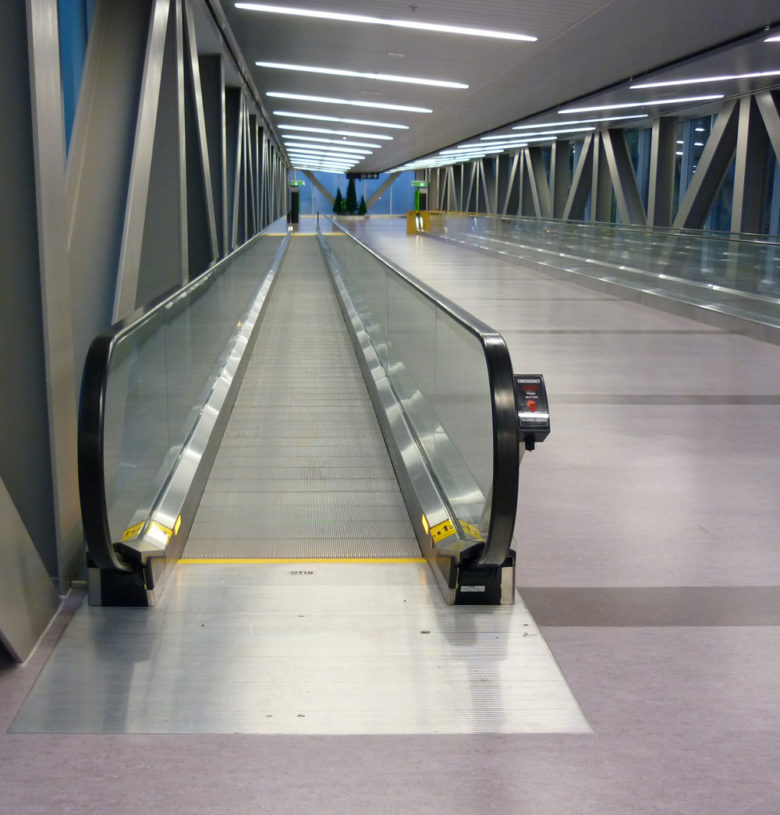
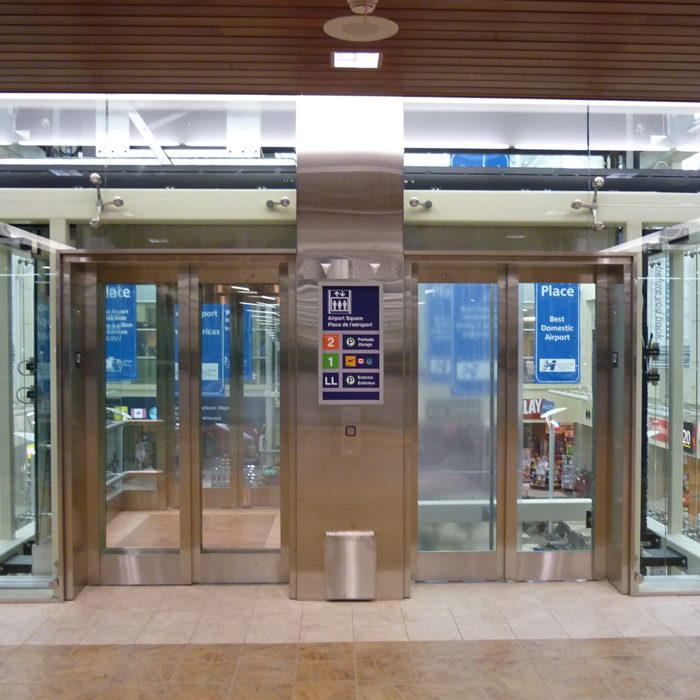
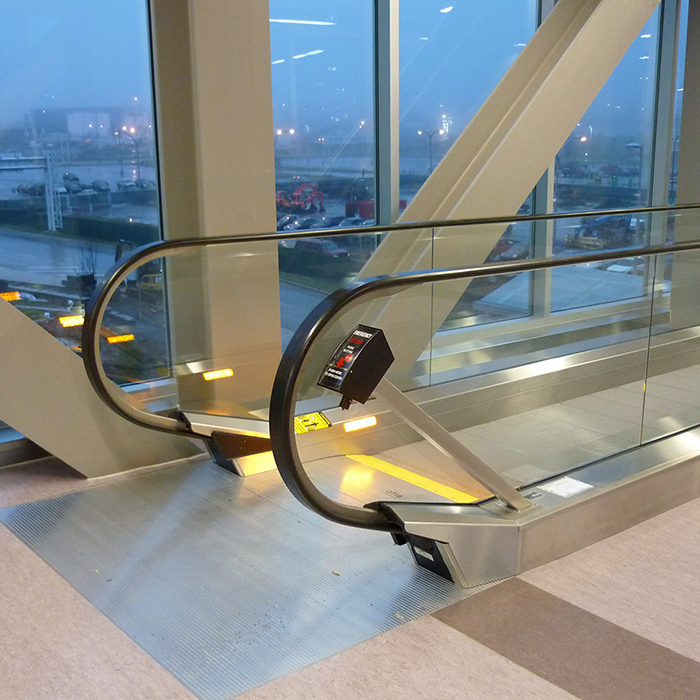
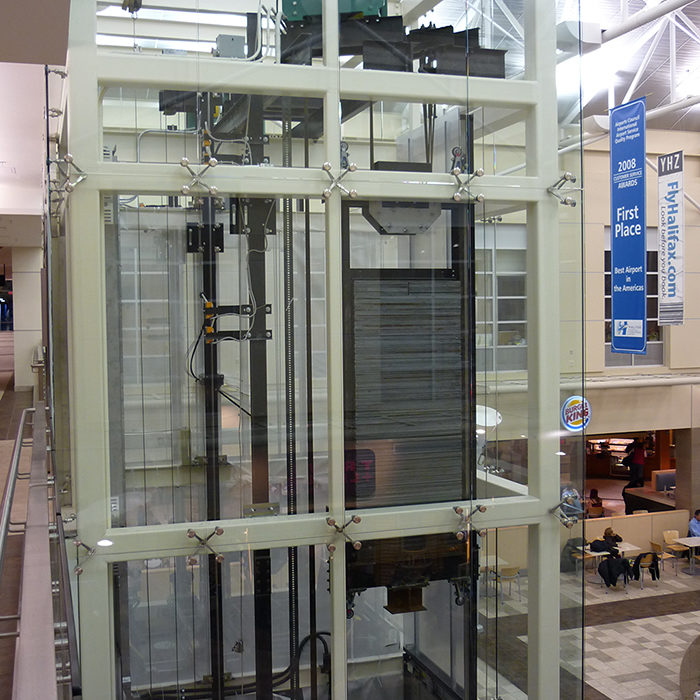
Brookfield Developments
Bay Adelaide Centre, Phase 1 West Tower
The Bay Adelaide Centre Phase 1 West is a large downtown Toronto office tower. HH Angus was involved in the design and tendering of elevating devices in this new 51-storey development.
Elevating systems include 28 passenger elevators, 2 service elevators and 2 escalators. The passenger elevators have rated speeds ranging from 3.5 m/s (700 fpm) in the 5-car low rise bank to 7.0 m/s (1400 fpm) in the 8-car high rise bank.
SERVICES
Vertical Transportation Consultants
PROJECT FEATURES
Status: Completed 2009
LOCATION
Toronto, Ontario
KEY SCOPE ELEMENTS
Design and tendering of elevating devices | Elevating systems included 28 passenger elevators, 2 service elevators and 2 escalators
Canary Wharf Contractors Ltd.
Barclays Bank Headquarters & Computer Centre
Barclays Bank was named as one of “the 30 most significant buildings constructed in the past 30 years” in 2008 by the respected ‘Building Services Journal’.
The Barclays Bank building was singled out for its robust design, which featured a high standard of sustainability and energy efficiency, rare attributes for a high technology building. It also earned the UK's "Breeam Excellent" rating, comparable to LEED® Gold.
The tower consists of a main operations facility, data centre and trading floor with 32 floors above grade, 1,000,000+ ft2 of computer centre, trading floor and high technology office space. HH Angus provided an overall electrical and mechanical design that ensures there are no single points of failure.
Mechanical services were designed to achieve high quality practical solutions for the high cooling loads, while ensuring flexibility for subtenants and office churn. The systems boast dual risers and split plant for the majority of services in order to provide continuity of service for maintenance or in the event of failure.
Electrically, the building has an extremely resilient service provision with dual incoming electrical supplies, 8 MVA of UPS power and 12 MVA of generator power available. The design included dual 11 kV service entrance, a dual 11kV APS systems (12MW), a 2(N+1) UPS topology (8x800kW). All electrical services were provided in a dual riser and split plant format, providing continuation of service under failure or maintenance.
SERVICES
Mechanical Engineering | Electrical Engineering | Communication Design | Vertical Transportation Consulting
PROJECT FEATURES
Size: 1,000,000 ft2 | Status: Completed 2004
LOCATION
London, England
KEY SCOPE ELEMENTS
32-storey tower | Mechanical services tailored for high cooling loads | Provided dual riser and split platforms for all electrical services | Breem Excellent / LEED® Gold
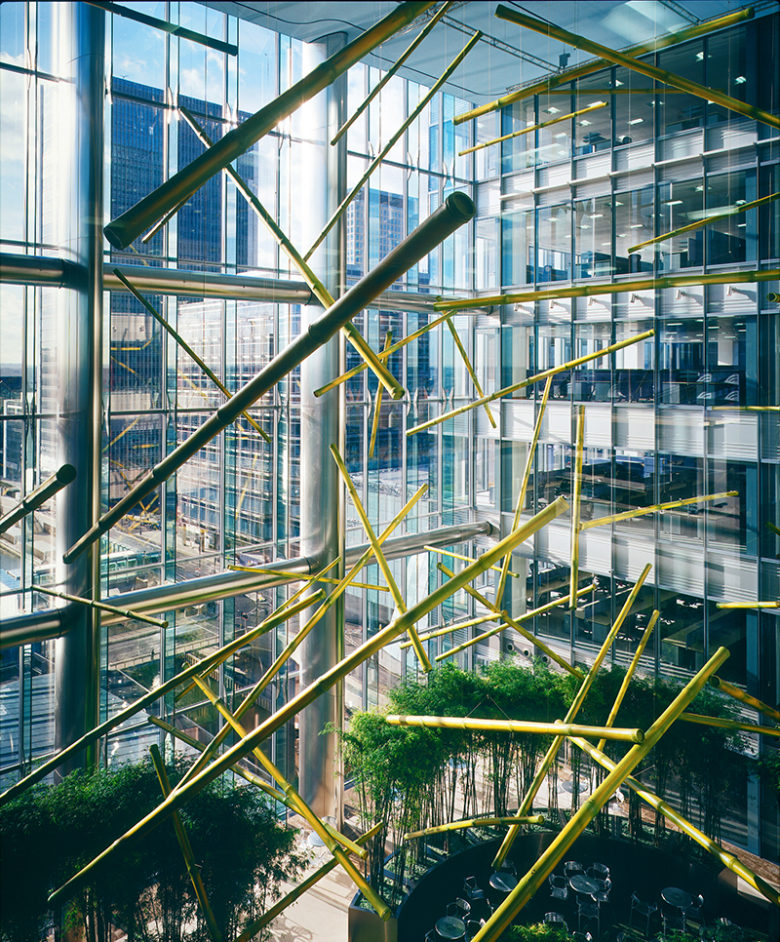
Energy conservation
The mechanical services embrace practical energy conservation measures, such as pre-heating fresh air intakes using condenser water heat rejection.
