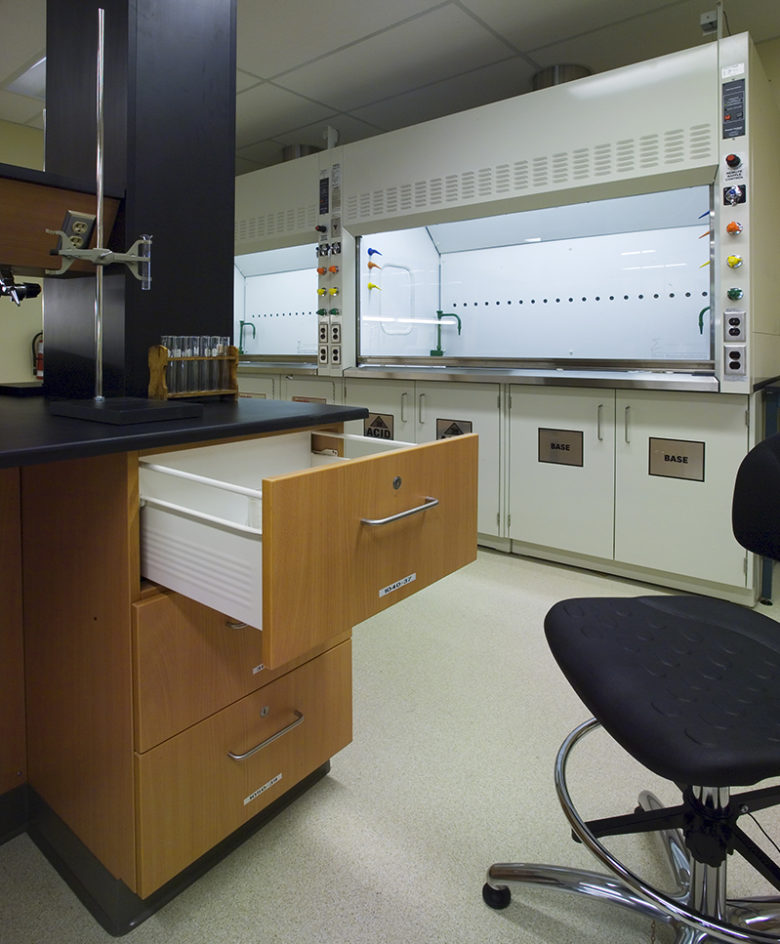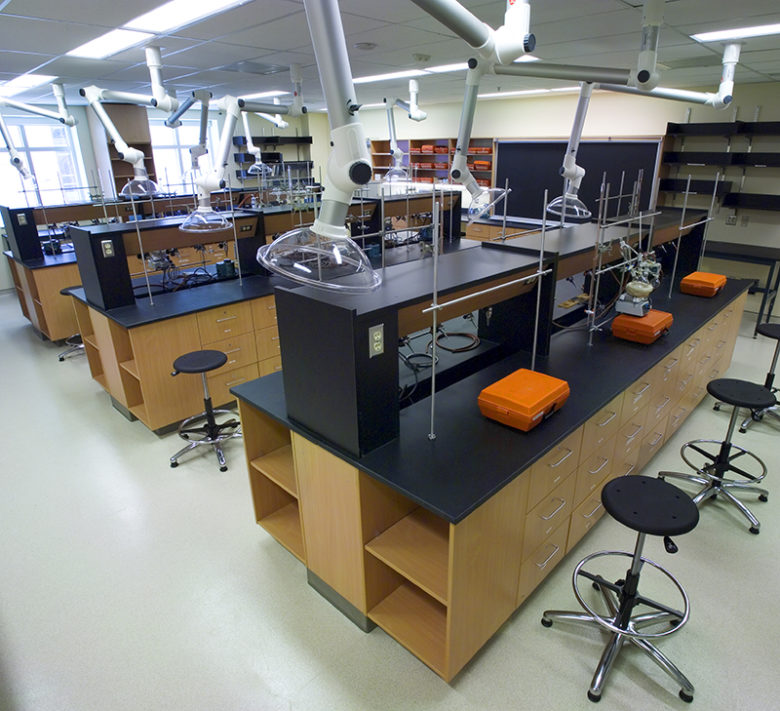Sector: Education
University of Guelph
New Science Complex
The University of Guelph undertook an expansion of its Faculty of Science facilities. The complex was constructed in two phases, with the first being a 4-storey, 360,000 ft2 building to house the Departments of Chemistry, Botany, Zoology and Microbiology.
Phase 1 was the 160,000 ft2 New Science Complex. The ground floor is a research module consisting of a large nuclear magnetic resonance suite, electron microscope rooms, and a mass spectrometry facility. An extensive chemical storage area was also located on ground level, and a greenhouse facility was built on the roof.
Phase 2 featured additional graduate research ‘wet’ labs and teaching laboratories in its 200,000 ft2 footprint. An atrium space provided amenities such as a student lounge area and food services facility. Office and support areas were also included.
SERVICES
Mechanical Engineering | Electrical Engineering
PROJECT FEATURES
Size: 360,000 ft2 | Status: Completed Phase I 2004, Phase II 2006
LOCATION
Guelph, Ontario
KEY SCOPE ELEMENTS
3 floors of teaching labs, 3 floors of graduate research wet labs | Extensive chemical storage area on ground level | Greenhouse facility on the roof | Office and support areas

Comprehensive Education Centre
The building formerly known as the Sciences, Advanced Learning and Training Centre (SALT) is now called the New Science Complex.
Engineering multiple laboratory types
The Phase 1 facility features three floors of teaching labs for the Chemistry Department and three floors of graduate research ‘wet’ labs. The ground floor is a research module consisting of a large nuclear magnetic resonance suite, electron microscope rooms and a Mass Spectrometry facility. An extensive chemical storage area is also located on the ground level. A greenhouse facility is located on the roof of this part of the building

Queen’s University
Centre for Neuroscience
One of our key considerations in designing the laboratories at the Centre was to create a customized design to meet each lab’s specific research needs. HH Angus designers worked directly with researchers to understand their clinical needs to ensure the resulting mechanical and electrical fitout would support their research.
In addition to special considerations, the designs had to be flexible enough to suit the needs of future researchers working in the same lab space but in different disciplines. For example, we designed a high tech lab to measure very minute levels of electromagnetic fields in order to monitor brainwaves in subjects. Another lab was designed for research in acoustics, and yet another for optical research.
The research labs were designed as multipurpose facilities for non-human primates. Mechanical services were designed to meet all the requirements of the Canadian Council on Animal Care (CCAC). The ventilation system provides 100% outside air to all rooms. Temperature and pressurization are maintained by constant volume supply air with terminal reheat coils.
A dedicated indoor chiller with air-cooled condenser was installed to ensure year-round cooling for the facility in order to maintain consistent environmental conditions for research and for subjects. The MRI employs a dedicated closed cooling loop with city water emergency back-up loop. It was designed for use with both humans and non-human primates.
A later 4,275 m2 (~46,000 ft2) addition houses the new Cancer Research Institute. This brings together three internationally recognized cancer research groups: the National Cancer Institute of Canada’s Clinical Trials Group; the Queen’s Cancer Research Laboratory; and the Radiation Oncology Research Unit.
SERVICES
Mechanical Engineering | Electrical Engineering
PROJECT FEATURES
Size: 46,020 ft2 | Status: Completed 2005
LOCATION
Kingston, Ontario
KEY SCOPE ELEMENTS
High tech lab designs for MRI, electronics lab, acoustics lab and optical research lab | Robust ventilation system provides 100% outside air to all rooms | Electrical and mechanical services for Cancer Research Facility

Upgrades to Cancer Research Facility
HH Angus provided the design for mechanical and electrical services for a partial refit of the existing Cancer Research Facility, which houses state-of-the-art teaching and research facilities for the study of neurological diseases. The space includes an MRI, electronics labs, acoustics labs and surgery rooms for non-human primates.
