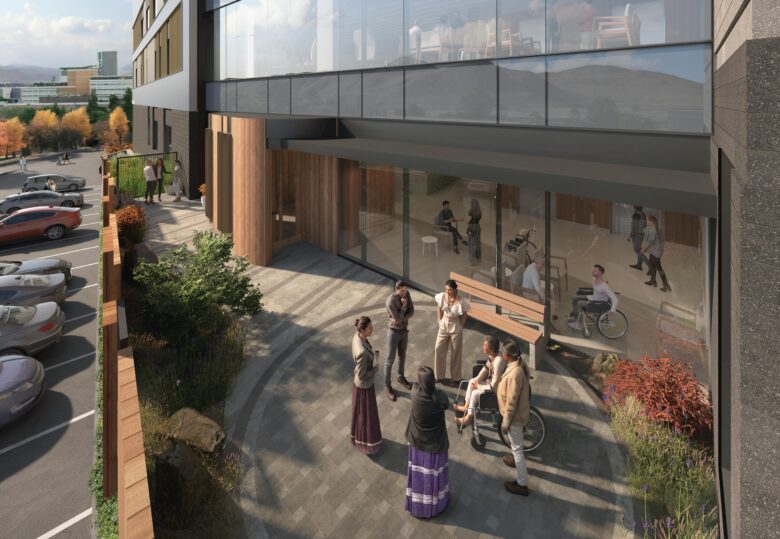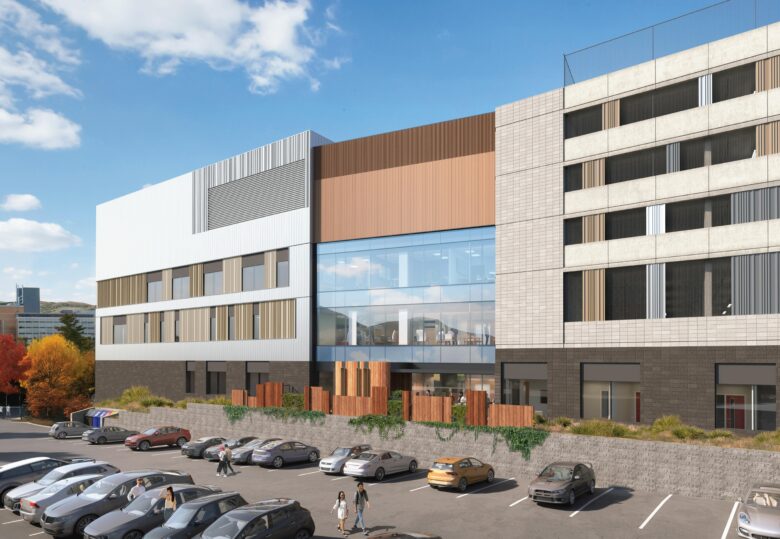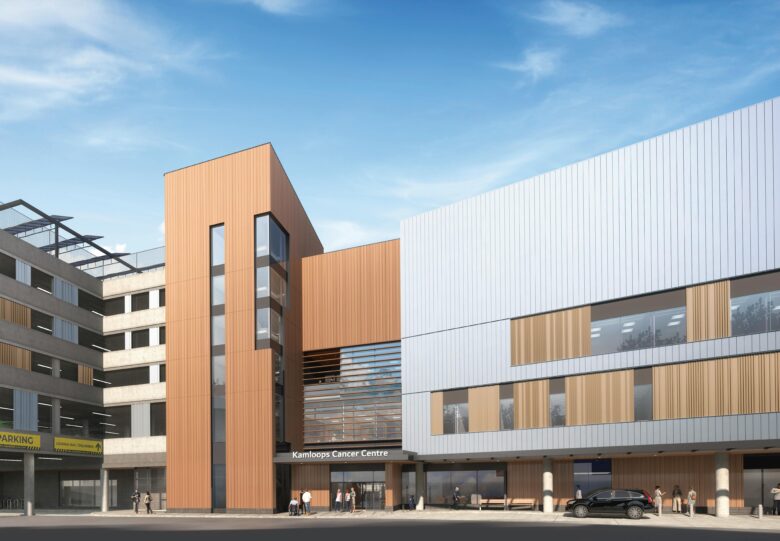Sector: Healthcare
Children's Hospital of Eastern Ontario (CHEO)
Parking Garage
HH Angus is part of the EllisDon Infrastructure team awarded the Design-Build-Finance (DBF) contract for the new CHEO Integrated Treatment Centre (also known as 1Door4Care).
As part of this redevelopment, HH Angus provided mechanical and electrical engineering and fire protection design services for the design of a new 7-storey, 1,050 space parking garage for the hospital which addresses current demand challenges while supporting future growth of the healthcare campus. The new parking garage includes 94 accessible parking spaces and 21 electric vehicle (EV) charging stations.
HH Angus is also providing mechanical engineering services for the design of the new 6-storey, 233,000 ft2 CHEO Integrated Treatment Centre with anticipated completion in Fall 2027.

SERVICES
Mechanical Engineering | Electrical Engineering | Fire Protection Design
PROJECT FEATURES
Size: 7 storeys, 1050 space parking garage | Status: Completed 2025
LOCATION
Ottawa, Ontario
Northern Health Authority
Dawson Creek & District Hospital Replacement Project Operational Readiness
BC's Northern Health Authority is building a state-of-the-art hospital as a model of excellence in healthcare. The new Dawson Creek & District Hospital is being built in Treaty 8 territory, the ancestral home of the Beaver, Cree, Saulteau, Sicannie (Sikanni), and Slavey, and will serve numerous diverse communities.
The Dawson Creek and District Hospital (DCDH) is a 263,000 ft2 facility on a greenfield site, replacing the existing hospital. This three-story hospital will house an emergency department with 15 treatment spaces and 70 inpatient beds offering medical, surgical, maternity, high acuity, and mental health services. Additionally, it will feature 2 operating rooms, a procedure room, diagnostic imaging, a chemotherapy area, a perinatal unit comprising labor, delivery, recovery, and postpartum rooms, a nursery, mental health department, academic and teaching space, along with pharmacy services. The facility is being designed to meet LEED Gold certification standards.
As part of a comprehensive operational readiness engagement, Angus Connect is supporting DCDH through a structured, multi-phase approach to ensure a smooth transition to operational status. Our scope of work was divided into three main phases:
- Phase 1: Project initiation and assessment
- Phase 2: Development and implementation
- Phase 3: Transition plan, move, and learn (targeted: Summer 2026 – Summer 2027)
Each phase addresses specific readiness needs, while ensuring continuous alignment with the hospital’s operational and clinical objectives. In the first phase, Angus Connect worked closely with DCDH leadership and operational teams to establish a solid foundation for the hospital’s operational readiness. This involved educating key stakeholders about the process and their roles, facilitating workshops to develop a master schedule that aligned project milestones with hospital priorities, and assessing the organization’s preparedness for operational readiness planning. A comprehensive Operational Readiness Project Charter was created, outlining governance structures, planning assumptions, risk management strategies, and stakeholder engagement approaches.
The tailored operational readiness framework was a core deliverable, providing DCDH with tools, templates, and checklists to guide clinical and non-clinical program readiness. This framework addressed key elements such as change management, workflow redesign, human resource planning, equipment strategies, and emergency measures planning. A Gap Analysis was conducted to assess current clinical offerings and identify areas that required specialized resourcing for the transition. The findings were used to develop Change Maps that identified areas where large changes were going to take place. Examples of these are technology and equipment changes that could transition a hospital from manual paper-based workflows to integrated digital systems.
Our team conducted patient journey mapping for clinical departments and materials mapping for non-clinical operations for a clear understanding of new logistics and process flows. Training requirements identified fed into the development of the Orientation, Training, and Education Tracker, a tool designed to identify all mandatory training and orientations for the hospital.
To align each department’s readiness with the broader operational goals, we facilitated a corporate opening day view session with program leaders to define future-state requirements, develop and confirm service delivery models, and identify inter-departmental dependencies. The outcomes provided a foundational understanding for all clinical and non-clinical departments on what First Patient Day would look like.
Phase 2 focuses on the development and implementation of detailed operational readiness work plans for all programs, services, and subcomponents. These plans address the gaps between the current and future operational states, breaking down desired plans into necessary tasks. The phase involves workflow and process redesign, clinical model of care planning, equipment planning, risk management, emergency measures, and internal and external communication strategies.
Angus Connect also provides strategic guidance on ICAT and equipment planning, supports early visioning for Departmental Opening Day Views, and facilitates a risk workshop to identify challenges and mitigation strategies. Phase 3 will include the development of Transition Plans for activities leading up to Opening Day, ensuring the hospital is fully operational and supported until after three months post-occupancy.
Our team’s operational readiness support sets the stage for successful implementation of all phases of the project, providing DCDH with a clear, structured path to achieving full operational capacity in the new hospital.
SERVICES
Operational Readiness Consultant
PROJECT FEATURES
263,000 ft2 three-story facility | Serving Treaty 8 First Nations, Métis, and Peace Region communities | Targeting LEED Gold certification | Completion 2027
LOCATION
Dawson Creek, Alberta
KEY SCOPE ELEMENTS
Comprehensive Operational Readiness framework | Gap analysis | Change maps | Patient journey mapping | Opening Day view session | Development and implementation of operational readiness work plans | ICAT consulting | Transition plans
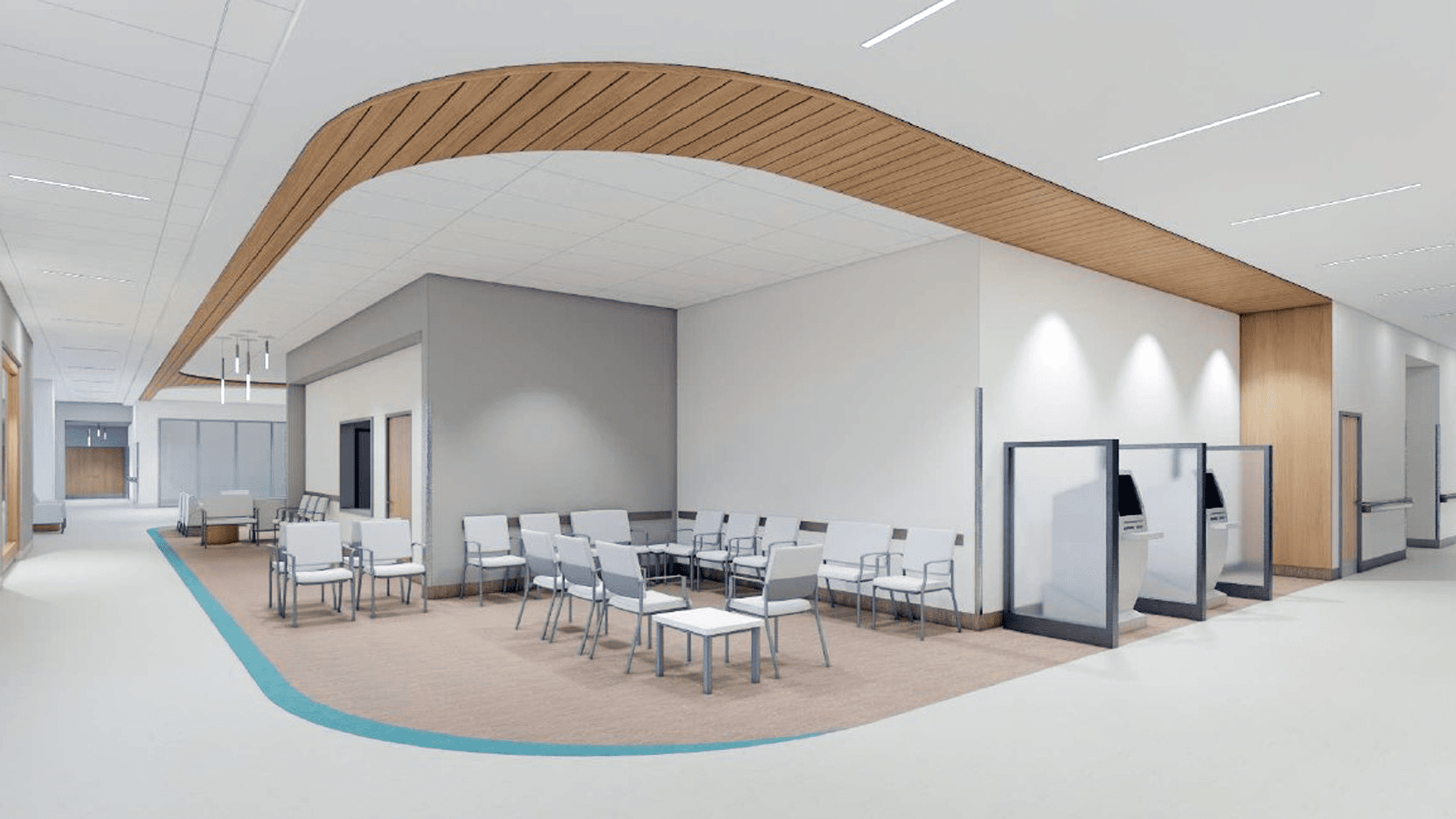
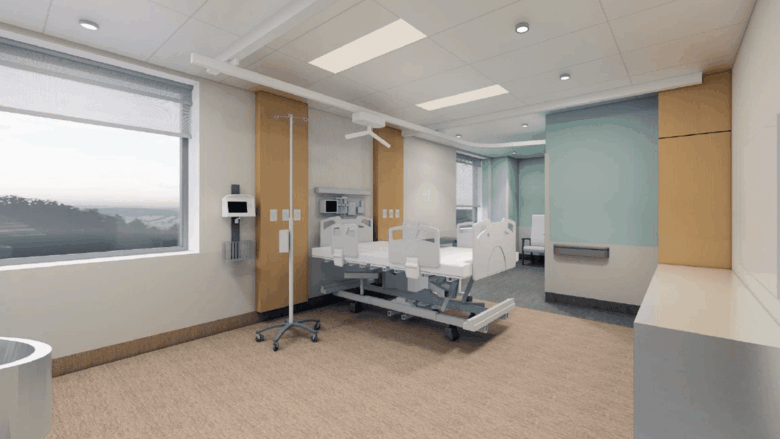
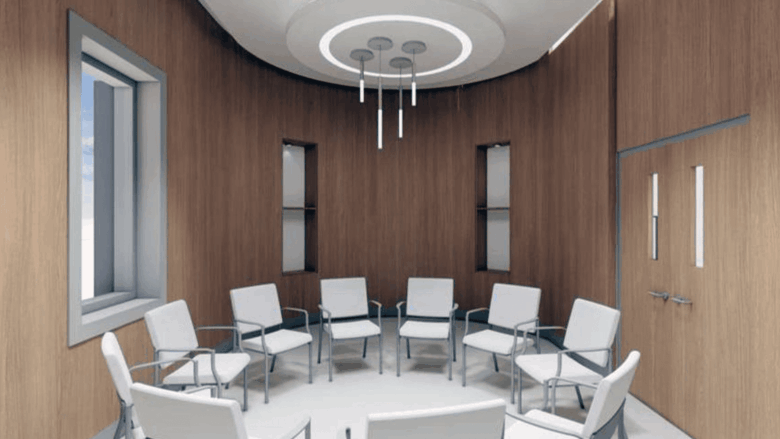
Images Courtesy of Graham and Northern Health.
Infrastructure Ontario
MECP-MLITSD Science Facility Complex
The new complex will bring together existing operations into a single, modern, science and laboratory facility that will strengthen capacity to deliver on critical mandates of protecting the environment, public health, and safety.
The new Science Facility Complex will permanently replace Ontario's Ministry of the Environment, Conservation and Parks’ (MECP) facility at 125 Resources Road and Ministry of Labour, Immigration, Training and Skills Development’s (MLITSD) temporary facility at 6295 Northam Drive (formerly at 81A Resources Road).
HH Angus’ Science and Technology team is providing compliance (PDC) engineering services for this Design-Build-Finance-Maintain (DBFM) infrastructure project that will protect public health and the environment through advanced monitoring of radiological materials, environmental contaminants, and live viruses. The new facility will have purpose-built, flexible design to allow for adaptable laboratories, science workshop spaces, and offices to support both current operations and future growth.
SERVICES
Mechanical Compliance Engineering | Electrical Compliance Engineering | ICAT Compliance Engineering
PROJECT FEATURES
P3-DBFM | Targeting LEED Silver certification | Flexible and adaptable laboratory and office spaces | Status: Ongoing
LOCATION
Oakville, Ontario
Michael Garron Hospital
Patient Care Centre ICAT Strategy
HH Angus was engaged as part of the Compliance team for the new eight-storey Patient Care Centre at Michael Garron Hospital (MGH), formerly Toronto East General.
The project also included a three-storey connection, as well as demolition and renovations to the existing hospital. MGH is a large community hospital serving the diverse Toronto community of East York. Many of the buildings are old, some dating from 1927.
Angus Connect assisted in developing a long term IT strategic vision for the Hospital, including directions, gap analysis, strategic recommendations and Information Technology (IT) solution options for IT to support the hospital moving forward. The Hospital aimed to achieve EMRAM level 7, the highest level in becoming a paperless and digital facility. It also looked to identify automation opportunities to become a smarter hospital. Angus Connect fulfilled the Compliance role for the Hospital, preparing the PSOS for ICAT systems and integration requirements in integration matrix and interoperability use case definition.
The new Patient Care Centre redevelopment was the first phase in the master plan for the site, addressing the highest priorities – namely, consolidated facilities for outpatient services, replacement of inpatient beds in older wings, and several related non-clinical areas. The Redevelopment adds approximately 550,000 ft2, including a new tower to house inpatient and mental health beds, ambulatory clinics and a new underground parkade. It also included approximately 100,000 ft2 of renovation within the existing facility, including a Cardiac Catheterization Suite and administrative areas. The project has been certified LEED v4 BD+C Silver.
As the Angus Connect team developed the technical output specifications, they reviewed options for phasing and system integration. Design standards and technical guidelines, incorporation of operations, life cycle and maintainability requirements are of the utmost importance for this project, as the facilities’ operation and maintenance became the responsibility of the Hospital upon completion of construction.
SERVICES
Compliance Engineer for ICAT Design
PROJECT FEATURES
8-storey patient care centre | 3-storey connection to existing hospital | Completion 2023
LOCATION
Toronto, Ontario
KEY SCOPE ELEMENTS
ICAT compliance | 550,000 ft2 added space | 100,000 ft2 of renovations to existing hospital | Long-term IT strategic vision | PSOS for ICAT systems | Targeting LEED Silver
Image Courtesy of Michael Garron Hospital
Interior Health
BC Cancer Centre
The new BC Cancer Centre is described as the single largest capital investment into the expansion of cancer care in the Kamloops region.
Interior Health, in partnership with BC Cancer, is building a new cancer centre at the Westlands site of the Royal Inland Hospital in Kamloops, BC. The new facility includes design and construction of a 5-storey outpatient radiation oncology clinic. Featuring three linear accelerators for radiation therapy, a CT simulator, a diagnostic MRI, ambulatory care space, a 470-stall parkade and an interfaith sacred space for patients and families, the new Cancer Centre will respond to increased demand for cancer services on the main campus, and facilitate 16,500 treatments annually while significantly reducing long-distance travel for many patients.
HH Angus is providing mechanical and electrical engineering, ICAT design and vertical transportation consulting services for this project which is led by EllisDon Corporation.
The Kamloops Cancer Centre is scheduled for completion in 2028.
Image Credit - Interior Health
SERVICES
Mechanical Engineering | Electrical Engineering | ICAT/IMIT Design | Vertical Transportation Consulting
PROJECT FEATURES
5-storey outpatient radiation oncology clinic | Design-Build delivery model | 470-stall parkade | Interfaith sacred space | Completion 2028
LOCATION
Kamloops, British Columbia

