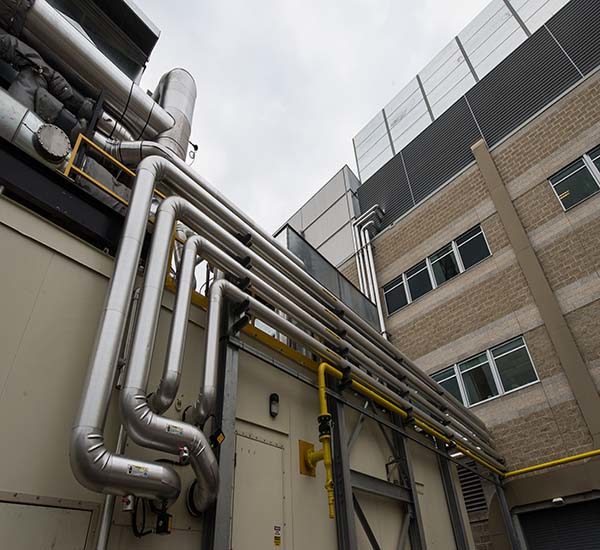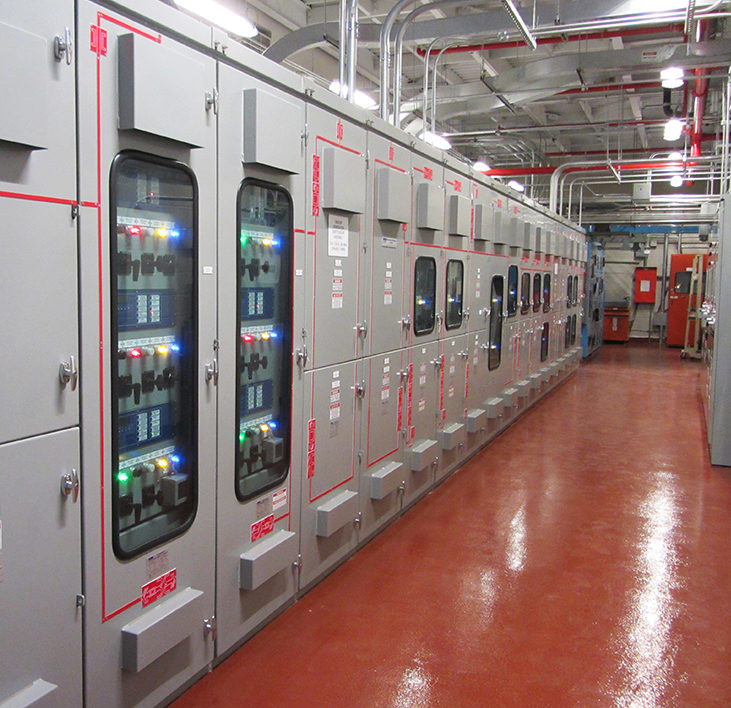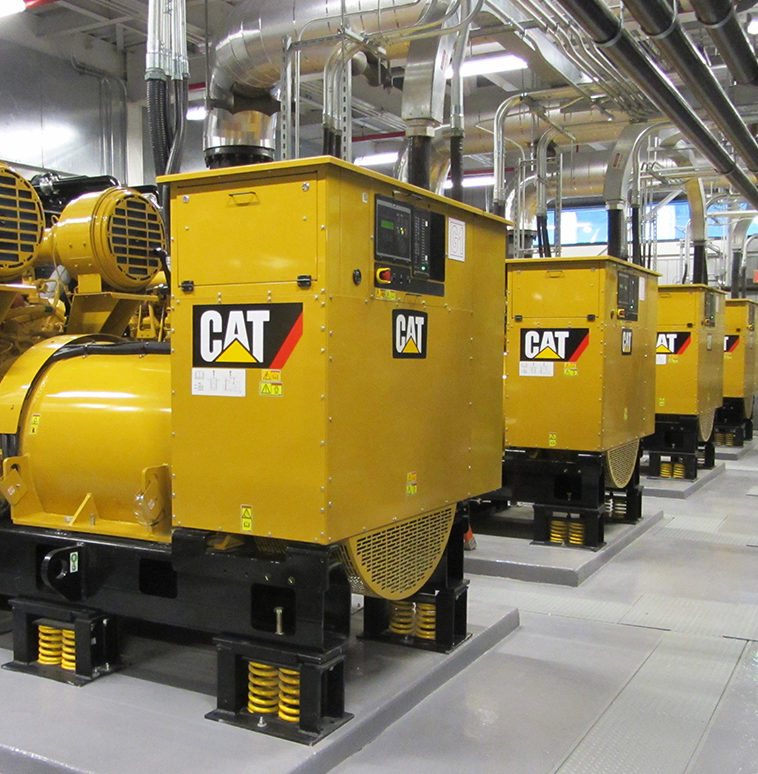Sector: Healthcare
Thunder Bay Regional Health Sciences Centre
Cogeneration Plant
The Thunder Bay Regional Health Sciences Centre required a new outdoor enclosed cogeneration machine to be integrated into the existing mechanical and electrical hospital systems to displace utility electricity and boiler production.
As prime consultant, some of the challenges we overcame on this project included: meeting the delivery deadline under a very tight schedule once the project was approved to proceed; working under the confines of space constraints; noise suppression requirements associated with working in an operating healthcare facility; and integration and use of low temperature water from cogeneration.
To address these challenges, HH Angus pre-tendered the equipment, which allowed for unit production while mechanical and electrical design continued. To address the issue of noise infiltration to the hospital, the unit noise suppression was specified to very strict levels, and these were successfully met.
Although low temperature heat is normally unused in this process and is displaced to the atmosphere, our design incorporated low temperature heat along with high temperature waste heat for use in the dearator make-up. This feature adds a level of long-term efficiency to the installation.
SERVICES
Prime Consultant | Mechanical Engineering | Electrical Engineering | Civil Engineering | Structural Engineering
PROJECT FEATURES
Size: 1.5 MW | Status: Completed 2015
LOCATION
Thunder Bay, Ontario
KEY SCOPE ELEMENTS
Integration of new outdoor cogeneration plant into existing hospital M&E systems | Aggressive delivery schedule | Mitigation of noise and space constraints

Meeting deadlines
Despite a very tight schedule, the project was completed on time and within budget.
Royal Victoria Regional Health Centre
Expansion Program
The Royal Victoria Regional Health Centre is the only hospital in Barrie serving city residents as well as patients from a large geographical region, including Simcoe County and the districts of Muskoka and Parry Sound. It specializes in acute care, cancer care, surgical services, critical care, mental health rehabilitation services, and women and children’s programs.
HH Angus undertook a major development / expansion / renovation program of 300,000 ft2, including:
- new four-bunker Cancer Centre
- new/expanded Emergency Department
- new/expanded Diagnostic Imaging Department
- surgical suite expansion
- addition of six 34-bed patient pods
- infrastructure upgrades, including re-routing and upgrading incoming 44KV services and additional diesel generator capacity
- extension and upgrades to various building systems such as chillers, boilers, fire alarm, nurse call, security & CCTV, and the Building Automation System.
The project was conducted through Infrastructure Ontario as a design build construction, with the Hospital retaining control of the design. HH Angus worked closely with the Hospital under tight time constraints to successfully design and implement a phasing plan that allowed the Hospital to continue operation during construction, and to produce a concise set of documents suitable for competitive tendering.
The project was heavily phased and much detail was spent on determining how the mechanical and electrical design was to be integrated with the phasing. The concept, design and contract document stage was completed in about twelve months.
As the redevelopment doubled the size of the facility and the existing heating and cooling plants could not be expanded due to space constraints, a second plant was constructed. To help the Hospital with operations and to improve redundancy, HH Angus integrated the two plants so that each plant could heat/cool the entire facility under restricted operation. The existing control system was upgraded and expanded so that Facilities Management could manage a single control system for both new and existing areas.
SERVICES
Mechanical Engineering | Electrical Engineering | Lighting Design
PROJECT FEATURES
Size: 300,000 ft2 | Status: Completed 2013
LOCATION
Barrie, Ontario
KEY SCOPE ELEMENTS
Major development, expansion and renovation | Phased construction to permit ongoing operation | Second heating and cooling plant integrated with existing plant
Sunnybrook Health Sciences Centre
M-Wing
HH Angus has been providing mechanical and electrical engineering at the Sunnybrook campus since 1945. The complex now totals more than 2,000,000 ft2. In that time, a great many individual projects have been successfully delivered.
M Wing was a major redevelopment project. Other large project examples from our work at Sunnybrook include the Toronto Sunnybrook Cancer Centre and the Sunnybrook High Voltage Emergency Power Renewal.
M Wing
The expanded M Wing facility benefits Sunnybrook’s functioning in many ways: the main entrance now features a retail galleria with a pharmacy, gift shop, courtyard café and optical services; it provides more convenient patient pick-up and drop-off areas, and bus and taxi stops, and M Wing supports increased cancer care services.
M Wing was built in two phases - an initial 5-storey building with a four storey addition, under the Redevelopment Phase. The addition was approximately 620,000 ft2. M Wing consolidated services that had been dispersed throughout the hospital, including:
SERVICES
Mechanical Engineering | Electrical Engineering
PROJECT FEATURES
Size: 200,000 ft2 | Status: Completed 2010
LOCATION
Toronto, Ontario
KEY SCOPE ELEMENTS
Redevelopment of M Wing | Added retail galleria with a pharmacy | Introduced patient pick-up and drop-off area | Renovation in a 5-storey building with an additional 4-storey that helped consolidate services throughout the hospital
- 16 operating rooms to replace the aging surgical suite
- An 18-bed critical care unit and a 12-bed cardiovascular intensive care unit
- Support services for the new surgical suite and critical care units, including new central sterile processing
- Expanded outpatient services
- Expanded radiology services
- A new surgical day procedure service incorporating specimen collection, a testing centre, day surgery, minor procedures, urology/cytoscopy and pain clinic
- Perinatal and gynecology program (relocated from Women’s College Hospital)
M Wing was a major redevelopment project.
Other large project examples from our work at Sunnybrook include The Toronto Sunnybrook Cancer
Centre and the Sunnybrook High Voltage Emergency Power Renewal.
Sunnybrook Health Sciences Centre
High Voltage Emergency Power Renewal
HH Angus has been providing mechanical and electrical engineering at the Sunnybrook campus since 1945. The complex now totals more than 2,000,000 ft2. In that time, a great many individual projects have been successfully delivered. The high voltage emergency power renewal described below was a large infrastructure improvement project. Other large project examples from our work at Sunnybrook include M Wing and the Toronto Sunnybrook Cancer Centre.
High Voltage Emergency Power Renewal
The renewal project involved replacement and upgrades of existing forty-year-old standby generators and associated infrastructure. The specifics included: installation of 8.75MW of diesel generators, new medium voltage switchgear, a selective catalytic reduction system for each new generator (for emissions control), fuel oil system upgrades and replacement of a campus-wide PLC-based load management system. The selective catalytic reduction systems allow Sunnybrook to use their plant for offsetting peak loads during summer months and to realize savings in annual hydro expenditures.
The high voltage emergency power renewal project replaced the existing 4160V generating capacity of 4.3MW with 8MW of new 4160V generating capacity. A 600V, 750kW generator replaced an existing 400kW generator.
SERVICES
Mechanical Engineering | Electrical Engineering | Prime Consultant
PROJECT FEATURES
Status: Completed 2015
LOCATION
Toronto, Ontario
KEY SCOPE ELEMENTS
Large infrastructure improvement project involving architectural and structural design for a building plenum expansion | Installed 8.75MW diesel generator | Added selective catalytic reduction system for each new generator | Multi-phase project to ensure service redundancy for critical functions

Prime consulting services
HH Angus was the Prime Consultant, as well as the electrical and mechanical engineer for the project. We retained the services of an architect and structural engineer to design a building plenum expansion for the new diesel generators. The general trades work included extensive structural steel work, excavation and concrete work.
HH Angus managed equipment procurement for the project and helped Sunnybrook Health Sciences select an equipment supplier to provide a .9 million CDN (2013) equipment package.
Phasing for service redundancy
The project was multi-phased to allow temporary power to maintain service redundancy for critical healthcare functions while existing diesel generators were decommissioned and the new structure constructed and plant equipment installed.

Simcoe-Muskoka Regional Cancer Centre
The Cancer Centre offers area residents a full service cancer centre “close to home”. The outpatient building was built as a 75,000 ft2 separate wing of the Royal Victoria Regional Health Centre in Barrie. Connected to the Hospital, it was designed to enable future expansion with relative ease.
HH Angus designed the new Cancer Centre, which included four Radiation Treatment Rooms (with possible expansion of four additional rooms), Patient Chemotherapy area, CT/Simulator, and all typical associated facilities. Chilled water and hot water are produced in the Cancer Centre; normal power and emergency power are obtained from the Hospital.
The Cancer Centre is three storeys, with each level planned around the patient. Level One houses Radiation Therapy, Level Two includes supportive care and outpatient clinics, and Level Three accommodates the chemotherapy and clinical trials programs.
SERVICES
Mechanical Engineering | Electrical Engineering
PROJECT FEATURES
Size: 75,000 ft2 | Status: 2010
LOCATION
Simcoe-Muskoka, Ontario
KEY SCOPE ELEMENTS
Major redevelopment expansion | Incorporated dedicated clinical trials area and support care area for patients and families | Large outpatient clinic
