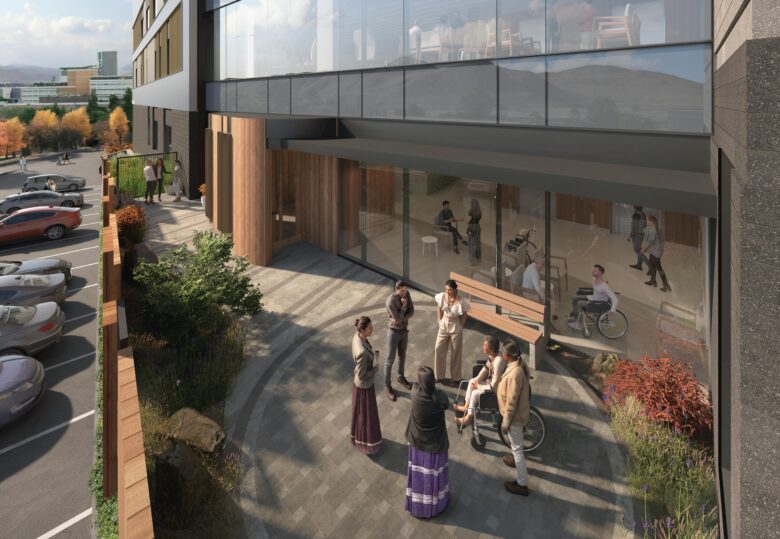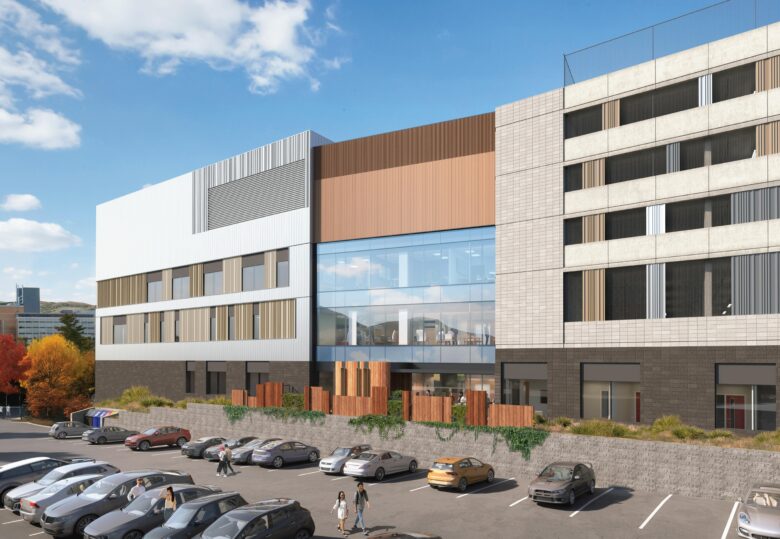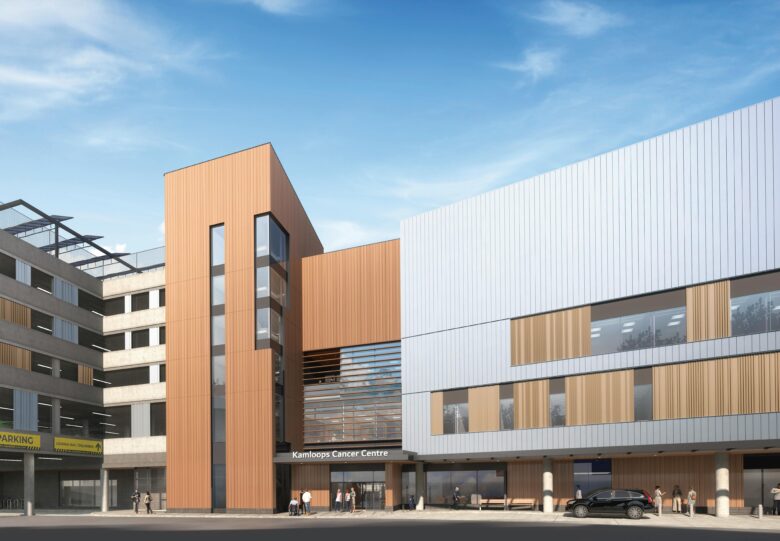Sector: Healthcare
Interior Health
BC Cancer Centre
The new BC Cancer Centre is described as the single largest capital investment into the expansion of cancer care in the Kamloops region.
Interior Health, in partnership with BC Cancer, is building a new cancer centre at the Westlands site of the Royal Inland Hospital in Kamloops, BC. The new facility includes design and construction of a 5-storey outpatient radiation oncology clinic. Featuring three linear accelerators for radiation therapy, a CT simulator, a diagnostic MRI, ambulatory care space, a 470-stall parkade and an interfaith sacred space for patients and families, the new Cancer Centre will respond to increased demand for cancer services on the main campus, and facilitate 16,500 treatments annually while significantly reducing long-distance travel for many patients.
HH Angus is providing mechanical and electrical engineering, ICAT design and vertical transportation consulting services for this project which is led by EllisDon Corporation.
The Kamloops Cancer Centre is scheduled for completion in 2028.
Image Credit - Interior Health
SERVICES
Mechanical Engineering | Electrical Engineering | ICAT/IMIT Design | Vertical Transportation Consulting
PROJECT FEATURES
5-storey outpatient radiation oncology clinic | Design-Build delivery model | 470-stall parkade | Interfaith sacred space | Completion 2028
LOCATION
Kamloops, British Columbia
Sunnybrook Health Sciences Centre
Space Optimization Study Using AWS QuickSight
Sunnybrook Health Sciences Centre, a leading healthcare provider in Toronto, was seeking to address challenges in medical space utilization. With a diverse array of clinical services and bookable exam rooms, Sunnybrook faced challenges understanding a perceived shortage of space. Yet, intermittent observations suggested that many exam rooms were frequently empty.
M6 – Multipurpose Clinical Space | Yuval & Lori Barzakay Brain Health Clinic Study
To gain a clearer understanding of space utilization and identify potential inefficiencies, Sunnybrook partnered with HH Angus, leveraging our expertise in digital solutions and innovative engineering. The goal was to implement a robust monitoring system to capture accurate data on room usage, enabling informed decisions on resource allocation.
This project reflects Sunnybrook’s commitment to operational efficiency, ensuring that resources are optimally allocated to improve patient care and support staff needs.
SERVICES
Prime Consultant
PROJECT FEATURES
Digital monitoring system to inform clinical resource allocation | Enhanced operational efficiency | Patient privacy | Scalable design | Predictive analytics
LOCATION
Toronto, Ontario
KEY SCOPE ELEMENTS
Space utilization measurement and analysis | Data acquisition through sensor deployment | Security and connectivity | Data aggregation and storage | Visualization and insights
Solving Space Utilization Challenges
Sunnybrook’s medical staff expressed concerns about limited space availability, particularly for bookable exam rooms. However, casual observations indicated that some rooms appeared to remain empty. Sunnybrook needed a reliable solution to measure actual room usage accurately while addressing two significant concerns:
Privacy: Ensuring patient privacy was paramount, particularly in sensitive clinical settings.
Accurate Detection: Existing solutions struggled to detect minimal motion, such as during procedures like blood transfusions, where patients may remain largely still.
HH Angus was engaged to design and implement a solution capable of addressing these challenges while delivering actionable insights.
Solution | Smart Sensors and AWS Integration
Our Digital Services team developed an innovative solution leveraging cutting-edge sensors and AWS services:
Sensor Deployment:
-
- mmWave Sensors: Initial deployment involved mmWave sensors capable of detecting micro-motions, such as breathing, to confirm room occupancy. These sensors were equipped with cellular SIM cards to operate independently of Sunnybrook’s network.
- 3D Stereoptic Sensors: To further expand the data gathered from the various clinics, the move to 3D-stereoptic sensors was used to provide not just occupancy status of exam rooms, but also the near real-time occupancy count data. Enhancing scalability, these sensors could monitor multiple rooms simultaneously, offering greater hardware efficiency.
Security and Connectivity:
-
- mmWave sensors utilized mTLS (mutual Transport Layer Security) for secure data transmission.
- Custom authorization for 3D-stereoptic sensors was implemented using AWS Lambda.
Data Aggregation and Storage:
-
- Data was streamed via Amazon Data Firehose and AWS IoT Core, stored in AWS S3, and processed through AWS Lambda.
- A centralized S3 data lake provided a secure, scalable repository for all processed data.
Visualization and Insights:
-
- Data queries were conducted using AWS Athena, while AWS QuickSight offered intuitive 2D dashboards for near-real-time analysis with minimal latency.
This comprehensive approach ensured seamless integration, robust data security, and actionable insights for Sunnybrook.
Outcome | Actionable Insights and Future Expansion
The solution provided Sunnybrook with detailed, data-driven insights into space utilization:
Initial Findings: The installation was completed in December 2024, and data collection began in January 2025. Analysis of the 11 monitored exam rooms in Sunnybrook’s M-Wing, conducted from January to March 2025, revealed a surprising utilization rate of only 33%. This insight challenged initial staff assumptions and highlighted opportunities for more efficient space planning.
Future Outlook: New medical clinics, which opened in January 2025, will contribute additional data to further refine Sunnybrook’s understanding of space usage and inform future expansion strategies.
Through this project, Sunnybrook is well-positioned to optimize its clinical spaces, ensuring that resources are allocated effectively to enhance both staff workflows and patient care delivery.
Key Outcomes Summary
Accurate Space Utilization Data: Revealed underutilization of monitored exam rooms, providing actionable insights.
Efficient Resource Allocation: Enabled informed decisions about space planning and allocation.
Scalability: Designed for expansion, with sensors deployed to additional clinics.
Improved Patient Care: Enhanced operational efficiency supports better patient care delivery.
Predictive Analytics: Tool for staff to forecast resourcing needs based on the day of the week using historical trends
Privacy Assurance: Leveraged secure sensor technologies to maintain patient confidentiality.
AWS Services Used
AWS S3 (Simple Storage Service): Acted as the central repository for storing and
retrieving large datasets, facilitating data analysis and accessibility.
AWS IoT Core: Enabled secure, scalable connectivity for IoT devices, allowing for efficient data collection and integration into the cloud.
AWS Athena: Offered an interactive query service to analyze data in Amazon S3 using SQL, simplifying the extraction of actionable insights from complex datasets.
AWS QuickSight: Provided visualization tools and dashboards for business intelligence, enabling Manulife to derive and act upon insights from their data effectively.AWS Lambda: Supported serverless computing, automating data processing and transformation tasks without the need for server management.
Amazon Data Firehose: Streamlined the capture, transformation, and loading of streaming data, ensuring efficient data flow from IoT devices to storage and analysis tools.
AWS IoT Events: Monitored sensor data for specific conditions, facilitating real-time alerting and response mechanisms to optimize building operations.
AWS Step Functions: Orchestrated complex data processing workflows, coordinating the various components of the ETL pipeline for streamlined operation and maintenance.
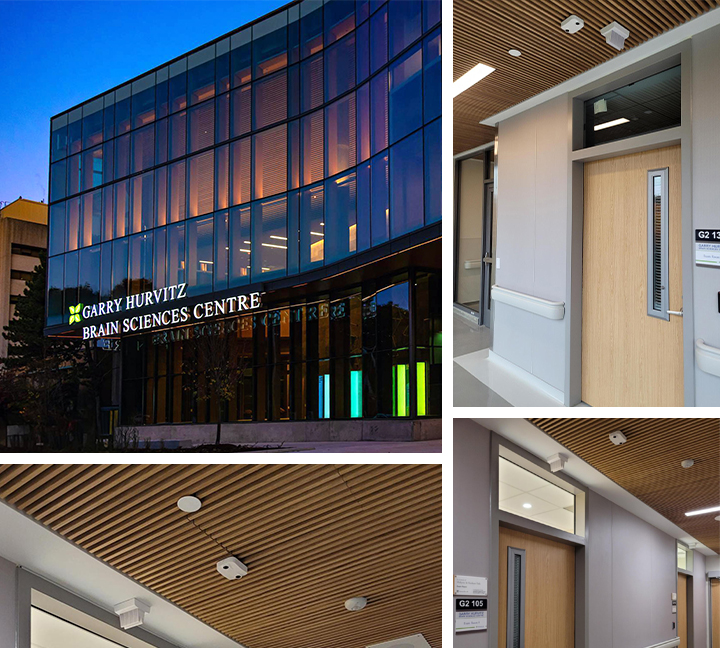
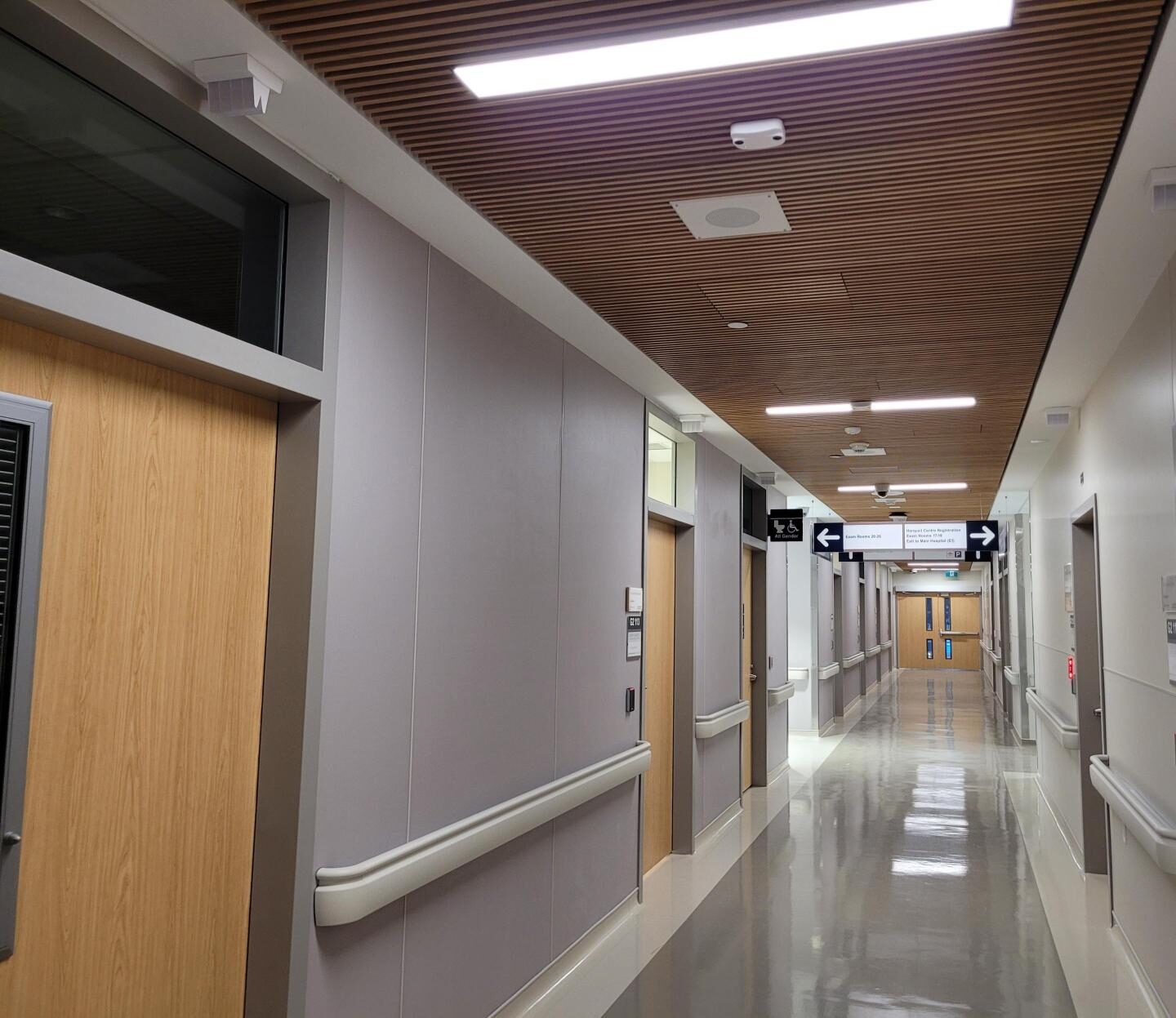
Confidential Client
Space Utilization Dashboards
This dashboard solution transformed challenging conversations around space allocation into more informed decisions, enhancing efficiency and maximizing resource utilization for the organization.
This Canadian healthcare campus is comprised of three acute care hospitals, a rehabilitation facility, and various specialized and support facilities, making it one of the busiest hospital networks in the country.
In an environment where clinical space is constantly in high demand and various departments are always seeking additional space allocations, the campus network faced the challenge of balancing the ongoing demands for more space against the available assets. The need to gain insights into how these spaces were utilized and by whom was paramount in effectively optimizing space allocation.
To address this challenge, the client enlisted the expertise of HH Angus, a long-standing partner, to implement an occupancy monitoring solution. The project goal was to assess the utilization of clinical spaces and identify opportunities for improvement. A longer-term goal was to gather real-world data to inform the design of new spaces, ensuring they met needs identified through the measurement and analysis of current use data.
As part of the collaboration, numerous IoT devices were deployed across two rapid assessment centres, utilizing a variety of technologies to capture occupancy data. This near real-time data was then seamlessly integrated into a unified platform hosted on Amazon Web Services (AWS).
HH Angus designed and implemented a strategic approach to efficiently manage administrative department requests for additional space. Specialized occupancy sensors were tailored to meet the client’s requirements for accuracy and data granularity. Collaborating closely with the hardware vendor, HH Angus managed the entire installation and commissioning process. The result was a sophisticated cloud-based database and dashboard that empowers campus staff with comprehensive insights into space usage.

Road mapping and prioritizing sites were essential for large-scale implementation, and ongoing collaboration with the client ensures alignment with their long-term goals. The solution has already facilitated a departmental reallocation, demonstrating the practical benefits of the implemented system. Another benefit of the occupancy data collection is the ability to reallocate space to other departments as work-from-home initiatives create a more flexible work environment.
The sustainability features of this project are evident through its efficient use of office space, enabled by data driven insights. By implementing a tailored occupancy sensor solution, the project minimizes wasted space and energy resources, aligning with sustainable practices.
Medical privacy considerations, such as avoiding image processing, ensure that ethical guidelines are reflected in the technology deployed. Additionally, a continuous focus on accuracy maintenance enhances the longevity and effectiveness of the solution, reducing the need for frequent hardware replacements and minimizing associated environmental impact.
By leveraging AWS Quicksight, the collected data was transformed into actionable insights. Some of the notable benefits include acquiring reliable and actionable data, receiving an easy-to-understand insights dashboard, and utilizing this data and visualization tool to gauge the effectiveness of the client’s new Rapid Assessment Centre layout to inform future space layout decisions. This initiative reflects the client’s commitment to enhancing operational efficiency and improving patient care through innovative solutions.
SERVICES
Smart Building Consultants
PROJECT FEATURES
Tailored space optimization | Reliable accuracy | Privacy-compliant technology | Accessible data insights | Status: Completed 2023 plus continuing contract
LOCATION
Toronto, Ontario
KEY SCOPE ELEMENTS
Designed and implemented strategic approach to efficiently manage administrative department requests for additional space | Road mapping and prioritization of sites for large-scale implementation | Manage installation and commissioning process.
Infrastructure Ontario
Grandview Children's Centre Redevelopment
The Jerry Coughlan Building is the new headquarters for Grandview Kids, specializing in care and support for children and youth with physical, communication and developmental needs, and their families.
The 105,367 ft2, 4-storey educational and treatment facility includes centre-wide therapy services, such as occupational therapy, physiotherapy, speech-language pathology, therapeutic recreation, audiology, infant hearing, blind low vision and social work. The building contains a therapy pool area which includes an integrated AV system to create a more relaxing and therapeutic environment. It also offers autism services, a preschool outreach program, school-based rehabilitation services, developmental pediatrics, including specialized medical clinics, and family/caregiver resources and support. The facility is home to the Grandview School, as well as a branch of the Ajax Public Library. The building site also features a therapeutic trail that integrates security into the landscaping for added safety while maintaining the appearance of being surrounded by nature.
The project was delivered through the P3 (Design Build Finance) model and won the Award of Merit for Project Development at the Canadian Council for Public-Private Partnership’s (CCPPP) 2022 National Awards for Innovation and Excellence in Public-Private Partnerships.
Image courtesy of Grandview Kids
SERVICES
Mechanical Engineering | Electrical Engineering | Information and Communications Technology | Vertical Transportation
PROJECT FEATURES
Size: 105,367 ft2 | Status: Completed 2024 | P3-DBF | CCPPP 2022 Award of Merit for Project Development
LOCATION
Ajax, Ontario
KEY SCOPE ELEMENTS
Integrated Grandview School and Ajax Public Library branch
Build Nova Scotia
Cape Breton Hospital Redevelopment
The value of an integration strategy is to streamline integration use case development and to implement only the integrations that are most useful to the users.
Angus Connect was engaged as a Master Systems Integrator by Build Nova Scotia (BNS) to produce an Integration Strategy and Implementation Plan for Cape Breton Regional Hospital (CBRH). CBRH is currently undergoing a large, multi-year redevelopment to redesign and rebuild healthcare infrastructure to support patients, families, healthcare staff, and researchers. The existing facility is undergoing a renovation in addition to construction of three new buildings:
- Energy Centre - to provide power and heat to the new expansion and the existing facility
- Cape Breton Cancer Centre - to house dedicated services for patients undergoing cancer treatments, and their families
- Clinical Services Building - to serve as main referral and trauma centre for Cape Breton Island
Initial Goal of the Project
Angus Connect collaborated with BNS, CBRH, and other key stakeholders to create a comprehensive integration plan aligned with the redevelopment project’s overall vision, and the building and clinical systems in the existing and new buildings. The focus of the integration strategy and implementation plan was to:
- Achieve a thorough understanding of existing building conditions
- Define the organization’s vision and goals related to integration
- Develop a complete list of user requirements in the form of integration use cases
- Identify gaps or issues with existing systems and recommend high level strategies for resolution
- Develop implementation documents for further planning and costing
- Manage potential risks through early identification and discussion
- Facilitate a smooth deployment of new system integration
The value of an integration strategy is to streamline integration use case development and to implement only the integrations that are most useful to the users. Often integrations are noted in
engineering design documents; however, they are generally high level and may not include actual use cases that describe the action the client wishes to achieve. Our role is to delve more deeply into processes, determine which use cases the users want, and determine feasibility. We can then produce design documents for those integrations that describe how the integrations will take place, and how to assess success.
Challenges/Solutions
The client wanted an integration strategy and implementation plan that would:
- Complete a current state assessment of the existing facility and the redevelopment design documents to identify current challenges, opportunities, and integrations that were already included in the redevelopment cost
- Develop an integration vision to help guide the organization in the implementation of integrations
- Ensure the integrations being implemented were helpful to users (not just done for the sake of being done)
- Ensure the integrations being implemented had a good ROI
- Identify potential issues or risks, such as technology decisions not yet taken
- Develop a ‘roles and responsibilities’ matrix for integration use cases
Essentially, the client wanted to implement realistic integrations that made sense for the use case, helped staff and users, were not too complex, and not too expensive. Similar to many other rural healthcare organizations, the project was sensitive to cost and to ongoing support requirements (ie. staff who know how to manage these integrations in future)
How It Was Achieved
Through leadership interviews, visioning session, and end-user meetings, we developed an integration vision and list of integration use cases to improve the user experience, allow for seamless communications, and improve situational awareness of building operations. Our team’s technical knowledge of building systems, clinical systems, and integration models ensured our recommendations were grounded in reality while also meeting CBRH’s vision for an integrated and connected future.
Key Takeaways
As a part of our current state assessment, we visited CBRH to see the building and clinical systems in action and met with users to better assess their current workflows. We believe this step to be vitally important to truly understanding existing conditions. While review of existing documentation and virtual meetings are a critical component to gathering information on existing systems, understanding current workflows, identifying potential issues, and brainstorming potential improvements all benefit from in-person consultation
SERVICES
Master Systems Integrator
PROJECT FEATURES
Size: 5,600,000 ft2 | Status: Ongoing
LOCATION
Cape Breton, Nova Scotia
KEY SCOPE ELEMENTS
A comprehensive integration strategy and implementation plan | Ensure ROI | Identify potential issues or risks | Develop roles & responsibilities matrix

