Sector: Healthcare
Fraser Health
New Surrey Hospital and BC Cancer Centre
Surrey BC is a fast-growing community in need of additional healthcare resources. The New Surrey Hospital and BC Cancer Centre will provide 168 hospital beds and 55 Emergency Department treatment spaces in a state-of-the-art facility to improve health services in the region.
The $2.88B hospital project reached its one-year construction milestone in August 2024 and is anticipated to be completed in 2029 and open to the public in 2030. Additional features of the fully-electric facility include a surgical/perioperative suite with five ORs, four procedure rooms and virtual care options in all clinical service areas to increase capacity and expand care. The new BC Cancer Centre is expected to provide approximately 105,000 ambulatory oncology care visits, 50,000 radiation therapy visits and 22,000 chemotherapy visits each year. The facility is being built under a Design-Build Agreement with EllisDon Design Build Inc.
Leading BC's first generation of smart hospitals, the new Surrey hospital will embed data insights and new technologies into both the design of the facility and delivery of clinical care. The Angus Connect team is providing a full spectrum of ICAT/IMIT design and AGV consulting, and HH Angus’ Vertical Transportation team is designing the elevator systems.
Images courtesy of Fraser Health and EllisDon Design Build – conceptual renderings, subject to change
SERVICES
ICAT/IMIT Design | AGV Consulting | Vertical Transportation Consulting
PROJECT FEATURES
Smart hospital | Fully electric facility | Design Build | 168 hospital beds, and 55 ER beds | Perioperative suite with 5 ORs and 4 procedure rooms | Status: Completion anticipated for 2029
LOCATION
Surrey BC
KEY SCOPE ELEMENTS
Information, communications and automation technology | Automated guided vehicle design consulting | elevator design consulting
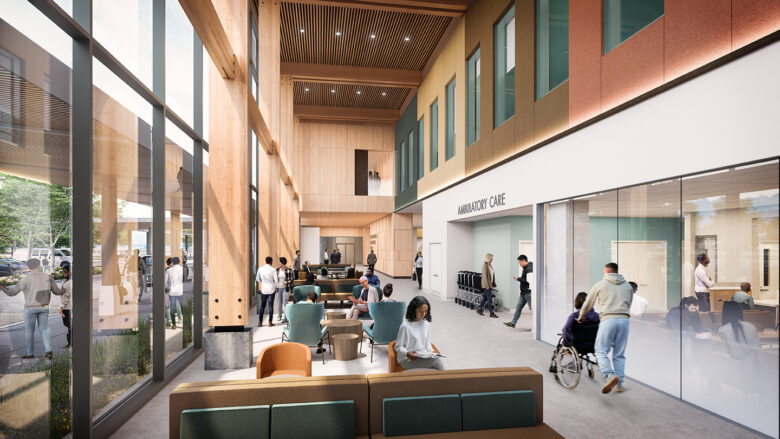
New BC Cancer Centre
The facility will provide ~105,000 ambulatory oncology care visits, 50,000 radiation therapy visits and 22,000 chemotherapy visits annually.
Smart hospitals
The NSHBCCC is one of BC's new generation of smart hospitals.
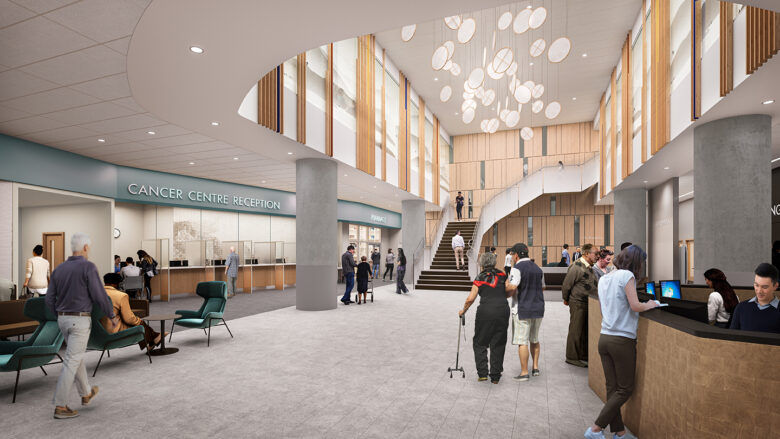
King Animal Hospital
Fitout and Peer Review
The King Animal Hospital is a state-of-the-art multidisciplinary referral and emergency hospital for small animals and equines, complete with MRI’s and medical gas systems.
HH Angus provided mechanical consulting services for the fitout of the King Animal Hospital. Our scope of work included a peer review and report identifying potential gaps between the base building mechanical infrastructure and the programming and capacity requirements for the state-of-the-art animal hospital. Following the peer review and report, we provided full mechanical design services for the fitout, from schematic design through to construction administration and project close-out.
The fitout included approximately 60,000 FT2 in a 4-storey greenfield facility, accommodating a wide range of program elements including 8 operating rooms, 12 exam rooms, an MDRD sterilization room, laboratory and pharmacy, diagnostic imaging (MRIs, CT Scan) suites, hydrotherapy, and physiotherapy, as well as support and administrative spaces.
The sub-cellar is home to an equine treatment area with CT equipment outfitted with robotic arms, and an MRI with an adjacent horse lift. An arena will be used for equine physiotherapy. A large heated ramp from grade was selected over an animal elevator to provide a safer, and less stressful, mode of transportation for the horses when moving between floors. The small animal services area of the sub-cellar features three aquatic treadmills, a hydrotherapy pool, and a hyperbaric oxygen chamber.
The cellar level includes the staff gym, lounge, meeting areas, and a dog quarantine with an exam room and 17+ dog runs. Oxygen connections to the cages and foot baths in the floor support infection prevention and control.
The ground floor features an equine surgical area, including recovery, dirty surgery area (two surgeries performed simultaneously), and an equine water treadmill. It also houses a treatment area for dogs, cats and exotics, including dentistry area, and a canine showcase area with three surgery, CT, x-ray and neurological rooms with MRI equipment.
The second floor houses staff meeting spaces and amenities. A multipurpose space doubles as a surgical support area, Learning Centre, and workshop.
The base building infrastructure was in place prior to HH Angus joining the project, which meant our team was tasked with working in the confines of a building shell that was already in place. This presented challenges at the cellar level, where the team had to design while accounting for low floor to floor heights.
The hospital had not yet retained any permanent staff during the design stage, and many of the programming elements relied on recommendations from other consultants/doctors/experts during the design-stage user group meetings. Once permanent staff were hired for key departments, the design team worked with the client to make adjustments to the layouts and equipment based on staff input.
Although an animal hospital does not fall under the same CSA standards required for human
hospitals, there is a trend towards meeting those standards in animal care facilities. HH Angus wrote design briefs for systems and features that the client chose for this facility, many of which aligned with CSA requirements for a state-of-the-art human hospital.
SERVICES
Mechanical Engineering | Peer Review
PROJECT FEATURES
Size: 60,000 ft2 | Status: Completed 2024
LOCATION
King City, Ontario
KEY SCOPE ELEMENTS
Spaces for diagnostic imaging, hydrotherapy, surgery, physiotherapy, and support and administrative space | Therapy arena and pools | Staff amenities
Waypoint Centre for Mental Health Care
Chigamik Community Health Hub
Waypoint Chigamik Mental Health Centre is part of a redevelopment project and replaces two older facilities in use since the 1800s.
The challenges of this project included the requirement that the entire building be completely designed in one stage, rather than proceeding with design packages, plus delays in funding during the design process which resulted in a requirement for both a base building package and a fitout package.
To accomplish this, HH Angus coordinated two tender packages and two building permit submissions. Some detailed specifications in each package were interchangeable for the mechanical and electrical tender process. Working with phased schedules ensured that equipment start-up was fully coordinated between the tender packages.
The project faced additional challenges to provide an energy-efficient HVAC system, due to compliance with CSA Z317.2 and budget restrictions, as well as a small mechanical service space. To overcome these challenges, extensive coordination was implemented throughout the project across all disciplines.
SERVICES
Mechanical Engineering | Electrical Engineering | Lighting Design | ICAT Commissioning
PROJECT FEATURES
Size: 40,000 ft2 | DBFM | Fully ducted HVAC system designed to comply with CSA Z317.2 | Status: Completed 2020
LOCATION
Midland, Ontario
KEY SCOPE ELEMENTS
Building has full back up power with generator sized to accommodate the entire load of the building on loss of utility power conditions
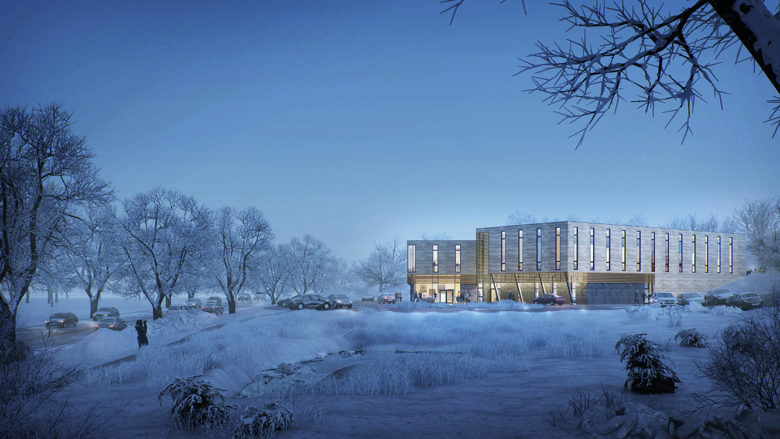
Efficient design
Several engineering designs were reviewed by the project team to ensure compliance with the owner’s goals and restrictions, while achieving an efficient design.
Customized spaces
The two-storey 40,000 ft2 mental health care facility has amenities for indigenous smudging ceremonies, physiotherapy, conferences, a community kitchen, gathering rooms, and a youth programming space.
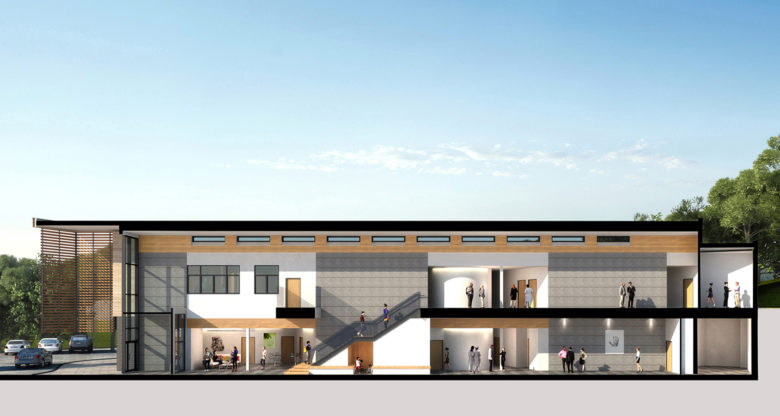
Renderings courtesy of Lett Architects Inc.
Toronto Western Hospital
New Patient and Surgical Tower
University Health Network’s (UHN) new $1 billion, 15-storey patient care and surgical tower will be built on Toronto Western Hospital’s (TWH) campus in downtown Toronto and enhance UHN’s capabilities caring for complex neurological and orthopedic cases.
We’re excited to be part of this important and transformative healthcare project for UHN. HH Angus, in partnership with DIALOG, is providing mechanical and electrical engineering and ICAT/IMIT design services for the new tower.
The new facility will be over 380,000 ft2 in size over 15-storeys and include 11 clinical program floors, 82 beds, and 20 operating rooms of which three will be hybrid ORs with cutting-edge imaging capabilities.
The new tower will feature many of the latest healthcare technological advancements. We have supported UHN in developing a Digital Strategy for this facility and, have incorporated technologies such as real-time locating systems for patient journey tracking, advanced audio-visual systems for information sharing, and surgical suite technologies to improve flow, communication and educational opportunities.
Among the electrical systems features, emergency generators sized for full backup and a central UPS will improve the resilience of this critical facility.
SERVICES
Mechanical Engineering | Electrical Engineering | ICAT/IMIT Consulting
PROJECT FEATURES
Size: 380,000 ft2 | Budget: $1 billion | 15-storeys | Downtown urban setting | 11 clinical program floors, 82 beds and 20 operating rooms
LOCATION
Toronto, Ontario
KEY SCOPE ELEMENTS
Targeting 32% energy reduction | Wastewater energy transfer (WET) system for heating, cooling, steam and domestic hot water
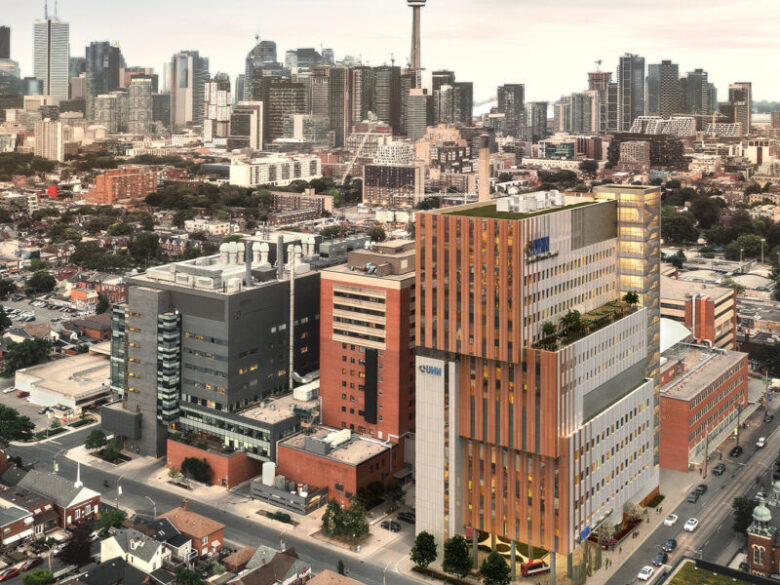
Sustainable Engineering
Building on our decarbonization and sustainability experience for healthcare clients across the country, TWH’s new tower strives to be Net Zero, targeting an overall 32% reduction in energy consumption from the OBC SB-10 (2017) reference model through a variety of initiatives, including integrating with UHN’s wastewater energy transfer system for heating, cooling, steam and domestic hot water. The mechanical design also includes energy recovery wheels on the ventilation system and considerations for predicted future climate conditions.
Proud Partnership
HH Angus is proud to continue collaborating with UHN – ranked number one on the 2023 list of Canada’s Top 40 Research Hospitals – a relationship that spans several decades working on many of their key facilities. Recent collaborations include a major upgrade at TWH’s Power House, which significantly improved the reliability of critical mechanical and electrical infrastructure in order to maintain the integrity of OR services, and the Rapid Assessment Centre Expansion at the Toronto General Hospital.
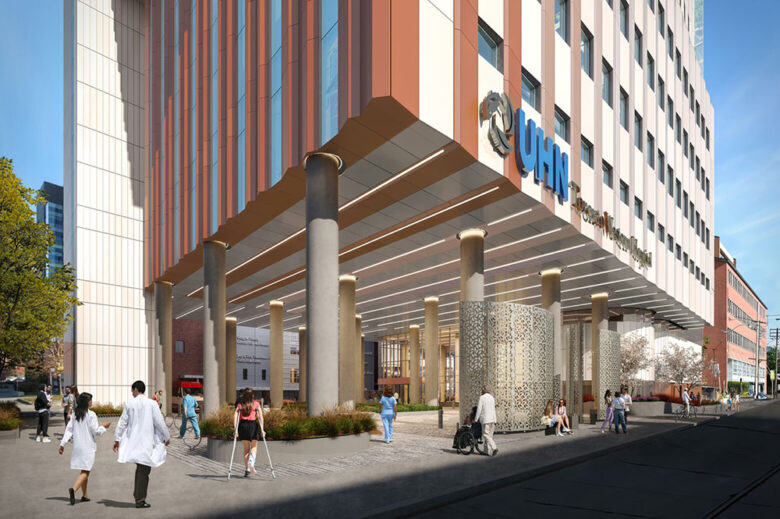
University Health Network
Toronto Western Hospital Critical Infrastructure Reliability Project
Toronto Western Hospital (TWH), part of the University Health Network, initiated a project to enhance the reliability of its critical mechanical and electrical (M&E) infrastructure. With aging equipment dating back to 1954, TWH partnered with HH Angus to undertake a comprehensive upgrade project aimed at ensuring the continuous operation of high-risk medical services.
As the prime consultant, HH Angus was responsible for assessing the condition of existing mechanical and electrical systems. Following the assessment, upgrades were made to the facility, including replacing emergency generators, and establishing a new electrical room serving the ORs and the broader hospital campus. Subconsultants, including architectural, civil, environmental, and cost consultants, played crucial roles throughout the project.
To determine suitable locations for generators, extensive investigations were conducted, including structure analysis, examination of building codes, and assessment of environmental impacts. This collaborative effort led to the approval of a new penthouse above the East Wing for generator placement. The final engineering package involved locating the emergency generators at grade in a new fenced area, alongside the supply and installation of two new 1100W emergency generators and upgrades to the electrical network and distribution systems within the powerhouse.
HH Angus leveraged reality capture workflows, utilizing photogrammetry and a Matterport Pro2 camera, to produce a digital 3D model of the powerhouse and infrastructure. Through the efforts of our BIM team, 3D scans were taken of mechanical and electrical spaces, including complex piping and ductwork, to generate point clouds for reference in Revit. These models accurately depict existing systems, including central steam, chilled water, and emergency power systems serving the hospital's ORs and surrounding campus.
Additionally, the project has been recognized for excellence, with the generator exhaust stack winning in the category of Steel Works – Sculptures – Outdoor Pavilions at the Canadian Institute of Steel Construction's Awards for Excellence. https://hhangus.com/award-for-excellence/
The Toronto Western Hospital Critical Infrastructure Reliability project exemplifies HH Angus's commitment to delivering reliable solutions for healthcare facilities.
SERVICES
Mechanical Engineering | Electrical Engineering | Reality Capture
PROJECT FEATURES
3D modeling of powerhouse |
Scans of mechanical and electrical (M&E) spaces using Matterport Pro2 Camera | Point clouds of complex spaces using ReCap Pro Status: Completed
LOCATION
Eastern Canada
KEY SCOPE ELEMENTS
Upgraded mechanical and electrical systems | Installed emergency generators | Ensured environmental compliance | Modernized the powerhouse infrastructure.
