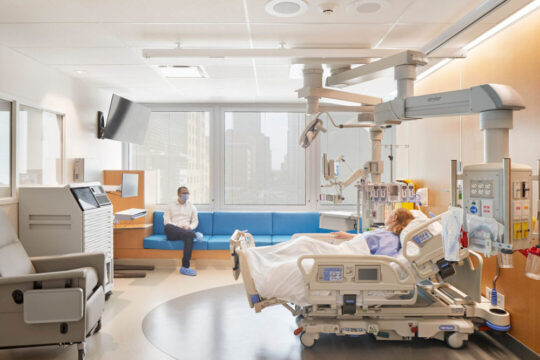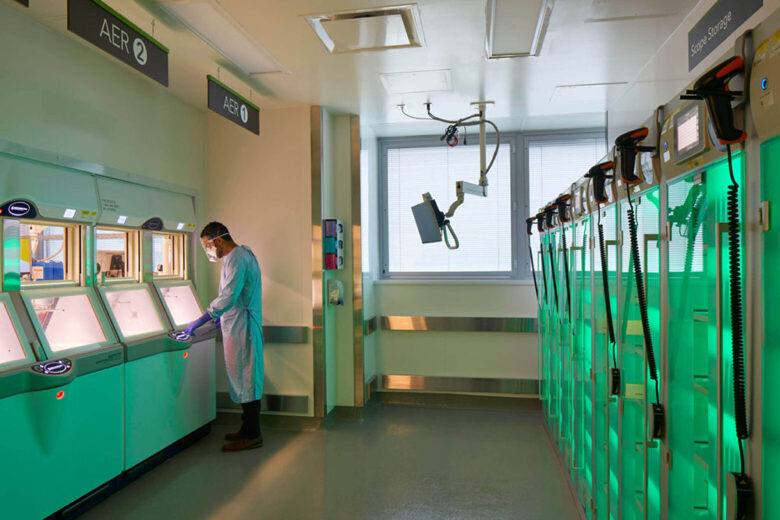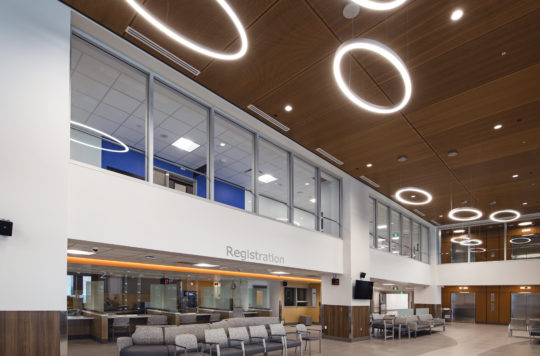Sector: Healthcare
Queen Elizabeth II Health Sciences Centre
Bayers Lake Community Outpatient Centre
The Outpatient Centre is part of the $2-billion redevelopment of the QEII Health Sciences Centre. The EllisDon Infrastructure Healthcare consortium led the P3 project. The Outpatient Centre was honoured as a Gold Winner by the 2024 Urban Design & Architecture Awards for its innovation and design excellence, and has also been certified LEED Gold under the LEEDv4 Healthcare rating system.
The Bayers Lake Community Outpatient Centre in Halifax was built as Nova Scotia’s first public-private partnership (P3) healthcare project and is its largest healthcare project to date. Its LEEDv4 Gold certification is the first in Nova Scotia and one of only approximately 50 facilities in the Canadian hospital sector to attain this status. Sustainability features include a stormwater retention pond to capture and filter 100% of rainfall, and an energy-efficient design that reduces energy consumption by 39%.
The Centre provides a range of patient services that do not require a hospital setting, including initial visits with specialists, post-surgery and post-treatment follow-up, blood collection, eye care clinic, physio and occupational therapy, diabetes and orthopedic assessments, rehabilitation services, 17 examination rooms, 24 dialysis stations, and diagnostic imaging (x-rays and ultrasounds). The Centre expects 28,000 clinic visits, and 30,000 x-ray and blood collection visits every year.
HH Angus provided mechanical consulting engineering to the project, which was completed on time and on budget. Kim Spencer, Director of HH Angus’ Healthcare Division, commented that “we were very pleased to be able to support this new facility with HH Angus’ deep experience in the P3 delivery model, and proven track record of thoughtful healthcare design.” HH Angus acted as the prime mechanical consultant, in affiliation with Dillon Consulting, a local sub-consultant. Our mechanical scope of work included HVAC design, with support from Dillon on plumbing and fire protection.
SERVICES
Mechanical Engineering
PROJECT FEATURES
P3 | 134,000 ft2 | 15-acre site | Part of a $2 billion redevelopment | Completed November 2023 | Gold Winner, 2024 Urban Design & Architecture Awards | LEEDv4 Gold certified
LOCATION
Eastern Canada
KEY SCOPE ELEMENTS
Prime mechanical consultant | HVAC | Fire protection | Plumbing design
Niagara Health System | Infrastructure Ontario
New South Niagara Hospital
New South Niagara Hospital is targeting LEED Silver certification and is being designed to be Canada’s first WELL-certified healthcare facility. The project was recently nominated for two CCPPP awards for excellence in public-private partnerships.
HH Angus is part of the design team under EllisDon Infrastructure Healthcare, the proponent to design, build, finance and maintain the new South Niagara Health Hospital project. The EllisDon Infrastructure Healthcare team includes:
- Leads: EllisDon Capital Inc. & Plenary Americas LP
- Design Team: Parkin Architects Ltd. & Adamson Associates Architects
- Construction Team: EllisDon Corporation
- Financial Advisor: EllisDon Capital Inc.
HH Angus is providing consulting services for conveyance systems (automated guided vehicles, autonomous mobile robots, and vertical transportation) and mechanical engineering as part of the design team. Of special note, we have designed the building’s mechanical HVAC systems to accommodate Indigenous ceremonies taking place not just in a few designated spaces, but throughout the patient care tower, so that patients do not have to be moved in order to take part in healing ceremonies.
The new facility will be a full acute care hospital with 24/7 Emergency Department, diagnostic, therapeutic, and surgical services. The latter will include medical, surgical, and intensive care inpatient beds. Also included will be ambulatory services; post-acute Complex Continuing Care (CCC) Inpatient services; and Centres of Excellence specializing in stroke, complex care, geriatric/psychogeriatrics, and wellness in aging.
The new hospital will integrate technology that supports innovation in and delivery of high-quality healthcare and will be designed to achieve LEED Silver certification. The design will also work toward being the first WELL™-certified healthcare facility in Canada.
Image courtesy of EllisDon Infrastructure Healthcare
SERVICES
Mechanical Engineering | Conveyance Systems Consulting (AGVs, AMRs and Vertical Transportation)
PROJECT FEATURES
Completion: Estimated for 2028 | Full acute care hospital | Targeting LEED Silver and WELL Certifications
LOCATION
Eastern Canada
KEY SCOPE ELEMENTS
~1.2 million ft2 | 469 beds, 8 ORs, 42 hemodialysis stations, 2 MRIs | AGV, AMR and VT planning and design | Mechanical engineering
Mount Sinai Hospital
Phase 3A Redevelopment
Phase 3A represented the largest redevelopment in Mount Sinai's history. HH Angus was engaged to provide mechanical and electrical engineering for the Renew Sinai redevelopment.
HH Angus worked with the Hospital, Stantec Architecture and other consultants to develop the Functional Program and Blocks Schematics for Ministry of Health and Long-term Care [MOHLTC) stages 2 and 3.1 submissions.
As part of our scope, we were involved in the investigation of existing infrastructure and systems. The age of the existing facility, together with previous renovations and multiple facility architects and consultants provided a challenge in obtaining a complete set of existing design conditions. We were provided with drawings in various forms (eg: PDFs. scanned hand-drawn images, AutoCAD and part plans), ranging from the original build to the most current renovation projects. We translated the relevant information into AutoCAD and, in with numerous site investigations, assembled a comprehensive set of record drawings detailing the existing systems and functions.
The scope of the project included a new Surgery Department, renovated and expanded Emergency Department, Critical Care, Medical Device Reprocessing Department, Integrated Practice Unit, Ambulatory, and labs, as well as miscellaneous relocates and decants.
Some of the key challenges of this project included reworking the major mechanical and electrical infrastructure to upgrade systems to current standards, and the integration of disparate systems with existing facilities.
Extensive renovations were implemented. To address the challenges of implementing new infrastructure, HH Angus provided extensive background information and on-site investigation to mitigate risks to the Hospital.
Minimizing disruption to hospital services was of paramount concern in scheduling the renovations. To ensure continued hospital operations, our design solution included planned sequential shutdowns minimized inconvenience to staff, patients and visitors.
Under a standing offer with Mount Sinai, we served as Mechanical and Electrical Engineers of Record and were involved in a variety of projects for Phase 3, including: peer review, fluoroscopy unit. Maternity Clinic renovation, Mouse MRI Lab, Biorepository Lab, Roth Lab, Bremner Lab, Distributed Antenna Systems, lobby upgrade, art gallery/ security/office renovations, and IMIT Planning for Phase 3 Redevelopment and renovations to multiple departments.
SERVICES
Mechanical Engineering | Electrical Engineering
PROJECT FEATURES
New Surgery Department, renovated and expanded Emergency Department, Critical Care, ORs, MDRD, IPU, Ambulatory, Labs, as well as miscellaneous relocates and decants | Status: Completed 2024
LOCATION
Toronto, Ontario
KEY SCOPE ELEMENTS
Major redevelopment of hospital's main site | Integration of new and existing systems | Renovations to main lobby, art gallery and security IMIT

Mount Sinai Endoscopy and ICU

Island Health | Infrastructure BC
Quw'utsun Valley Hospital/Quw'utsun Hulitun-ew't-hw (Cowichan)
Three times the size of the existing facility, the new Quw'utsun Valley Hospital (formerly Cowichan District Hospital Replacement Project) on Vancouver Island will reflect BC’s new model for integrated healthcare by placing patients, families and communities at the centre of care decisions throughout the continuum of care. The goal is to reduce wait times, improve care and outcomes, and provide better value for healthcare expenditures.
HH Angus is part of the design team under The EllisDon Healthcare Infrastructure Consortium, and is providing mechanical and electrical consulting engineering to the 607,000+ ft2 project. The new facility, with an estimated budget of $1.44 Billion, will have 204 private or semi-private beds to support best practices for infection prevention and control, with the capacity for increased beds as population growth warrants. The emergency department will be three times the size of the current ER and is expected to accommodate 42,000 visits by 2035. Additional services include mental health facilities featuring a 20-bed inpatient unit and dedicated ICU, culturally safe services and spaces, 7 operating rooms, increased CT scanning capacity, and built-in MRI facilities.
Island Health specified a low energy, low carbon design solution. HH Angus, working with the rest of the design team, devised a number of innovative solutions. The project is now Canada’s first CaGBC-certified 'Zero Carbon Building - Design Standard' hospital and is aiming to be the country's first fully electric hospital. As well, the project is targeting LEED Gold certification.
This is the first Alliance Project Delivery for HH Angus, with many differences from a conventional project delivery model. It is a far more collaborative process, where the owner, contractor and design team act as one entity. Both the quality of the submitted design and the ability of the team to work together were key factors in the proponent evaluation.
The project is also the first hospital in BC to be certified 'Salmon Safe' for its watershed protection efforts, including reduced water use, on-site stormwater treatment, use of native and drought-tolerant trees, shrubs and plants, as well as enhancing and protecting important wetland ecosystems.
SERVICES
Mechanical Engineering | Electrical Engineering
PROJECT FEATURES
Alliance project delivery model | Status: Construction completion estimated for end of 2026, and opening for patients in 2027 | 607,000+ ft2 | 204 private or semi-private beds | Mental health services with a 20-bed inpatient psychiatry unit | Culturally safe spaces and services | First hospital in BC to achieve 'Salmon-Safe' certification
LOCATION
The unceded traditional territory of the Quw'utson Peoples, North Cowichan, British Columbia
KEY SCOPE ELEMENTS
Targeting to be the first fully electric hospital in BC | Certified Zero Carbon Building - Design Standard | Targeting LEED Gold | New hospital will be 30% more energy efficient and 60% more water efficient than the current hospital, with a 75% reduction in greenhouse gas emissions
Royal Inland Hospital
New Patient Care Tower
Royal Inland Hospital is a tertiary level acute care hospital serving a catchment area of approximately 220,000 residents in the city of Kamloops and throughout the Thompson, Cariboo and Shuswap regions of British Columbia.
The 290,625 ft2 new Phil & Jennie Gaglardi Patient Care Tower (PCT) is a nine-storey building that includes a surgical floor, 13 operating suites, patient floors for mental health and medical/surgical beds, a neurosciences and trauma unit, perinatal centre, labour and delivery rooms, and neonatal intensive care unit. There are also two underground parking levels, administrative and clinical spaces on three lower floors, an intermediate mechanical floor, and 3 inpatient levels topped by a penthouse containing the heating, cooling, and emergency power plant.
Phase 2 consists of a number of renovations within the existing facility, including a completely renovated Emergency Department. Phase 1, which opened in July 2022, has achieved LEED Gold certification. HH Angus provided mechanical and electrical design services for the PCT, which was constructed adjacent to the existing hospital under a P3 contract.
Designed with direct input from local healthcare workers, the PCT streamlines access to hospital services through a single main entrance. A new post-anaesthetic recovery room in the adjacent existing facility’s renovated space will be constructed in Phase 2. Other clinical spaces include a substance use inpatient unit, a child and adolescent mental health crisis intervention program, maternal and child services, and respiratory therapy services. Non-clinical spaces include reception, patient registration, a rooftop helipad, underground parkade, retail space and a new home for the Royal Inland Hospital Foundation.

The mechanical design included energy-efficient heating and cooling systems with a variety of heat recovery features. The project had an ambitious energy use target and HVAC systems were designed with this benchmark in mind. Current estimates predict 24% savings in energy costs.
HH Angus was able to solve a problem the Hospital was having with the existing distributed hot water boilers by upsizing the new plant to serve the majority of the hospital campus. The ventilation design includes redundant capability and outbreak control, and exhaust air heat recovery, as well as providing for future flexibility.
The Health Authority expressed an interest in the ability to conduct smudging ceremonies in any patient room without having to make significant modifications to the current ventilation design and infrastructure included in the project. HH Angus found a means for using the ventilation system as originally designed and applying a unique operational sequence to minimize capital cost changes while providing the ability to undertake smudging activities in any of the patient rooms on the Medical/Surgical and Mental Health Adaptive inpatient units.
A central focus of the design team was to work with the commissioning team to ensure proper operation of the new facility. The design team is now helping monitor ongoing operations to recover and reuse as much waste heat as possible. This effort concentrates on the heat recovery chiller plant operation to meet as much of the building’s heating load as possible using waste heat. This contributes to minimizing the production of GHGs from heating energy sources and, in turn, improves decarbonization for the new facility. New electrical services include a 25 KV service from BC Hydro serving a new outdoor substation powering the existing campus and PCT. New redundant 25kV to 600V FR3 transformers feeding the new tower were provided in the new main electrical room. Three new 2MVA diesel generators provide emergency power backup to the new patient care tower and the rest of the existing campus if utility power is lost. 600V distribution on both utility and generator power are provided with high resistance grounding to increase resiliency and reliability in the event of a single ground fault. Numerous low voltage systems were provided including fire alarm, lighting control system complete with daylight harvesting, circadian rhythm tunable lighting in the Neo-natal ICU, and electrical metering.
SERVICES
Mechanical Engineering | Electrical Engineering
PROJECT FEATURES
Size: 290,625 ft2 | Status: Phase 1 completed 2022
LOCATION
Kamloops, British Columbia
KEY SCOPE ELEMENTS
Ongoing technical infrastructure upgrades | Installed heat exchangers to link the cooling plant to the Deep Lake cooling system | LEED Gold certified
Helipad Design
The rooftop helipad is served by a number of mechanical and electrical systems to help keep the pad surface clear of snow and ice and to provide appropriate safety lighting to meet all requirements. Fire protection and life safety systems, such as foam suppression, were carefully coordinated and designed to ensure full coverage and containment in the event of a discharge.
Systems Integration
Integration with the existing hospital systems was a significant challenge and required numerous connections to the adjacent facility. Requiring multiple site visits, it was determined the two facilities could be successfully integrated by enclosing an outdoor courtyard between them, transforming it into a four-season space that will benefit patients, staff and visitors. On the electrical side, backfeeding the existing facility with new 600V HRG generator backup required careful analysis of existing distribution to ensure compatibility for all existing equipment to the new 3 wire distribution on emergency power. A detailed sequence of operations for black start sequence and retransfer of automatic transfer switches to normal was developed and commissioned to ensure proper operation for different failure scenarios.
