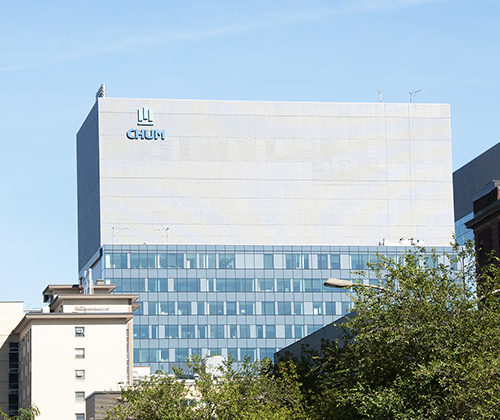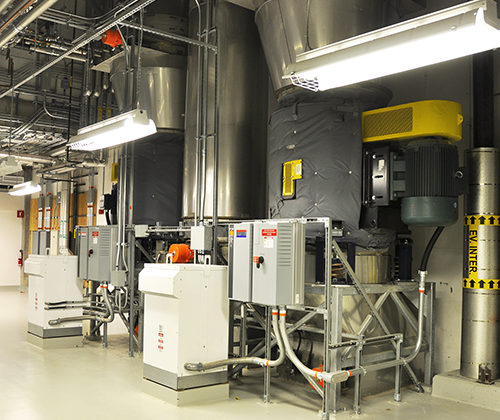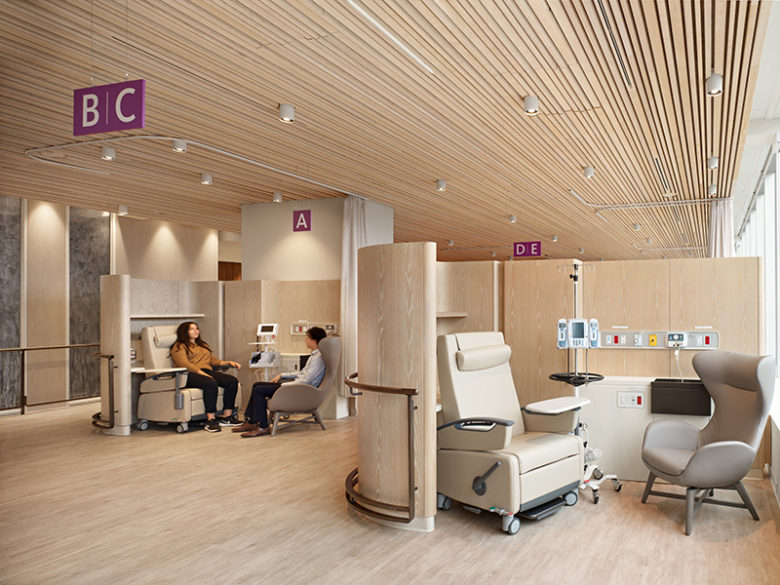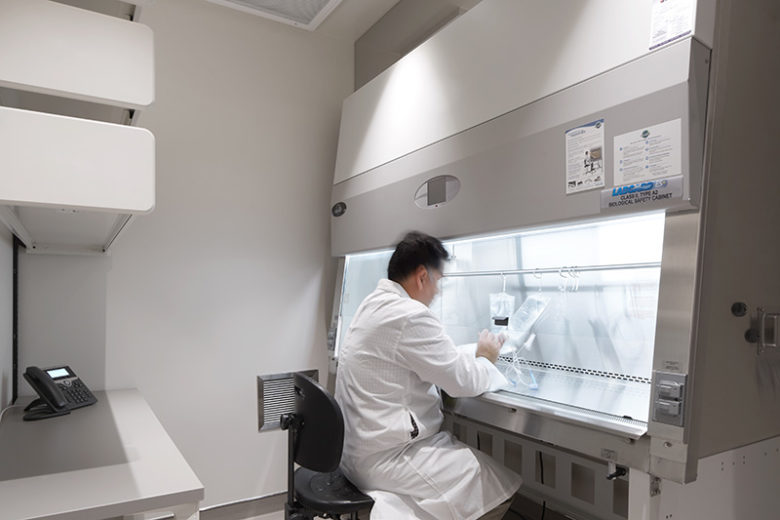Sector: Healthcare
Centre hospitalier de l’Université de Montréal
Temporary Energy Centre
The CHUM temporary energy centre was built to supply Saint-Luc Hospital with steam, cooling, heating and emergency power services during the demolition of the existing energy centre and the construction of the new CHUM hospital and its energy centre. The temporary energy centre operated until commissioning of the new permanent energy centre was completed.
HH Angus was retained to study the equipment and systems required for this installation, and to prepare the phasing plan. We were also responsible for development of the conceptual design and the detailed design, and for engineering services over the course of construction and commissioning of the provisional energy centre.
This project resulted in a very complex power plant constructed in a constrained space on top of the loading dock building. The six spiral tube boilers supplied 860 kPa (125 psig) of steam to each mechanical room serving the existing facilities at Saint-Luc Hospital, the CHUM Research Centre, the Édouard Asselin and André Viallet Pavilions. As well, provision was made for the construction activities for the new facility. The electrical supply was upgraded from 12.5kV to 25kV, with transformers distributed throughout the site.
The steam piping to each building had to be routed so as not to interfere with construction of the massive P3 CHUM mega-hospital. Provisions for future connections were made to reduce interruptions of the steam supply to the CHUM Research Centre.
Working in collaboration with the Constructor, the general contractor and the subcontractors, we were able to apply innovative design approaches to reduce the cost of the energy centre. This was achieved while maintaining the facility’s established life cycle parameters, and without compromising technical or operational quality.
A very important aspect of our work was ensuring that the connection of the new temporary energy centre and the disconnection and the decommissioning of the existing energy centre would have no impact on the day-to-day operations of the existing health care facility.
SERVICES
Mechanical Engineering | Electrical Engineering
PROJECT FEATURES
Status: Completed 2012 | Disconnection and decommissioning of existing energy centre was achieved with no impact on day to day operations of existing hospital | Innovative design approaches resulted in cost reductions for energy centre
LOCATION
Montréal, Québec
KEY SCOPE ELEMENTS
P3 | Steam, cooling, heating and emergency power services | A very complex power plant in a constrained space | Routing of steam piping designed to avoid interference with construction of P3 mega hospital


SickKids Hospital
Digital Strategy and ICAT RoadmapProject Horizon is a massive campus redevelopment that will transform the experience of patients and healthcare professionals, and enable the state-of-the-art healthcare facility to embrace new technologies and processes.
Angus Connect was engaged by the world-renowned paediatric clinical and research hospital to develop a comprehensive digital strategy and ICAT roadmap to support Project Horizon - New Patient Care Tower. This new facility is expected to be 22 stories on the existing SickKids campus in downtown Toronto, and to be integrated with the existing facilities.
Angus Connect is developing the Digital Strategy, Vision and Guiding Principles in accordance with the Project Horizon Vision and SickKids’ Strategic Plan. This will culminate in an ICAT Roadmap, which will inform SickKids of current and upcoming technologies to support the delivery of patient care integrated with research and learning. Once complete, the Roadmap will include a high-level Implementation Plan and Budget for incorporation into SickKids’ Project Horizon Stage 2: Functional Program Submission, and to form the basis of future stages of Project Horizon. The outputs of our Design Program will inform the specifications for the project.
Project Horizon is a multi-year project with the objective to transform SickKids’ physical facilities in order to support the future delivery of paediatric care and address myriad infrastructure deficiencies and limitations that impact quality and safety. The project will consist of the demolition of three buildings and the construction of two new buildings in a complex sequence that will span more than a decade before patients can be accommodated in the new facilities. With extensive experience delivering ICAT digital strategic plans for hospitals across Canada, our team is collaborating closely with SickKids to deep dive into the future of healthcare delivery and understanding their organizational needs today and those anticipated for the future in order to deliver a comprehensive and flexible ICAT roadmap to support Project Horizon. The team is also able to draw on HH Angus’ decades-long experience with large P3 healthcare design and construction projects.
SERVICES
ICAT strategic visioning and planning
PROJECT FEATURES
Size: 22 stories on existing downtown campus | Status: Ongoing
LOCATION
Toronto, Ontario
KEY SCOPE ELEMENTS
Comprehensive digital strategy and ICAT roadmap | Integration with existing facilities | High-level implementation plan and budget | Functional Program Submission | Jurisdictional Scan

Visioning for the future
Angus Connect is providing SickKids with a Jurisdictional Scan of peer organizations from countries around the globe. We worked with our network of global partners (Subject Matter Experts) to understand and identify leading organizations in particular technologies and to make contacts. A market scan of the current and emerging technologies that will change the way healthcare is delivered in 10, 20 and 30 years was also developed as the basis for a Visioning Session with the Leadership Group. This includes concepts such as virtual care, artificial intelligence, robotics, machine learning and 4D printing.
St. Michael’s Hospital
Walter and Maria Schroeder Brain and Heart Centre
“The catheterization lab's capacity is unparalleled and will enable us to make use of state-of-the-art equipment to care for our patients.”
Kim Boswell, Clinical Leader Manager Cardiac Catheterization Labs and Cardiac Arrhythmia Service, SMH
With the Walter and Maria Schroeder Brain & Heart Centre, St. Michael’s Hospital is creating a hub to bring together the world’s best brain and heart specialists, a group of multi-disciplinary experts in engineering and the clinical neurosciences, to develop new therapies for brain-related disorders, such as Alzheimer’s, Lou Gehrig disease (ALS) and Parkinson’s. The new centre will enable patients to be diagnosed, tested and treated in a seamless approach in a single location.
The new catheterization lab, where diagnostic imaging procedures take place to diagnose and treat cardiac issues, is now the largest of its kind inside St. Michael’s, expanding by almost a third of its previous size. The new robotic C-arm will set new benchmarks for precision during various diagnostic imaging procedures.
HH Angus was engaged to provide mechanical and engineering services; lighting design; IT, security, audio visual and communications consulting; and commissioning. Our project scope covered the renovation of an existing Cath Lab, along with associated equipment and control rooms, in order to accommodate a larger footprint and new state-of-the-art medical and imaging equipment.
The project design was future proofed with the expanded Cath lab providing increased capacity for cardiac procedures, thanks to a requirement to design the procedure area to be flexible enough for use as an Operating Room in future. It also includes state-of-the-art audio visual capabilities, with live data streams displayed on electronic screens throughout the room. Future capabilities include extensive video and audio feeds from within the room, as well as the ability to videoconference and live-stream procedures to locations both within and outside St. Michael’s. This will facilitate education, research and external consults.
Upgrades included: medical gas system and alarm replacement, including the installation of an articulated service boom; eventual conversion from passive to active scavenging system; ventilation system; and two new neuro interventional bi-plane suites, enabling image-guided and minimally-invasive procedures.
Challenges met by our project team include:
- Designing the space to meet a Hybrid OR environment, including supplying 20 air changes per hour above the patient care area with limited ceiling space
- Creating flexible ventilation design to allow future connection to a new air handling system, without causing major shutdowns to or rework of the existing space
- As a partial solution to #1, installing a combined lighting and air supply product (EH Price Ultrasuite), which had not yet been implemented anywhere in Canada, and ensuring all local code requirements were met.
- Coordinating the complex video requirements of multiple specialized medical systems in order to route diagnostic-quality video and audio feeds appropriately.
Read about other projects at St. Michael’s Hospital
Barlo MS Centre
Li Ka Shing Knowledge Institute
Photo courtesy of Unity Health
SERVICES
Mechanical Engineering | Electrical Engineering | Lighting Design | Security | Communications | Audio Visual | IMIT | Commissioning
PROJECT FEATURES
Status: Completion 2020 | Future-proofed design with flexibility to permit re-purposing of procedure area
LOCATION
Toronto, Ontario
KEY SCOPE ELEMENTS
Cardiac catheterization lab | Hybrid OR environment
Town of Havelock
Long Term Care ResidenceThe greenfield Havelock long term care facility features power redundancy for heating and cooling, allowing the residential facility to remain fully operational in the event that both power and natural gas are unavailable under emergency conditions.
This 91,000 ft2 greenfield residential facility is a mass timber project, consisting of 128 beds, a 5000 ft2 medical clinic and support spaces, including a kitchen, four dining areas, and communal spaces such as lounges and meeting/activity rooms.
HH Angus is providing mechanical and electrical consulting engineering, as well as lighting design. The mechanical design includes a new hot water heating plant and distribution systems. Rooftop units have been designed with energy recovery ventilators to recover heat from washroom exhaust. A chiller system will provide cooling for the units and boilers will provide the heat. The project is designed to meet CSA Z317.1 standards.
Our design team was challenged to provide suitable fire protection to this mass timber project, equipping the entire attic with fire protection service. In order to avoid excessive heat tracing, a nitrogen dry sprinkler system was used.
The lighting control system has been designed to provide the residence with optimal comfort through the use of daylight harvesting. A mixture of automatic, manual and scheduled controls were specifically designed to allow residents individual control while providing the owner the flexibility to identify areas where energy consumption can be reduced.
SERVICES
Mechanical Engineering | Electrical Engineering | Lighting
PROJECT FEATURES
Sice: 91,000 ft2 | Completion estimated for 2021 | Greenfield mass timber project | Power redundancy for emergency operation | 128 residential rooms | Medical clinic | 4 dining areas | Communal meeting spaces
LOCATION
Havelock, Ontario
KEY SCOPE ELEMENTS
Dual source boiler | Perimeter heating | daylight harvesting | Rooftop energy recovery ventilators | Designed to met CSA Z317.1
St. Michael’s Hospital
Barlo MS Centre
Canada has the highest rate of multiple sclerosis in the world; in fact, the disease is known internationally as ‘Canada’s Disease’. St. Michael's Hospital in Toronto is one of North America's busiest MS centres. It has been caring for people with MS since 1981, and now treats 7,000 patients.
The new Barlo MS Centre offers one-stop care, bringing together neurologists, nurses, social workers, neuropsychologists, physiotherapists, occupational therapists and speech therapists in a world-leading treatment and research centre for multiple sclerosis. The 25,000 ft2 clinic has been constructed on the top two floors of the new Peter Gilgan Patient Care Tower.
HH Angus’ mechanical scope for the fitout of the shelled space included ventilation, plumbing, medical gas, heating & fire protection, and controls. Our electrical scope covered power, lighting, communications and security.
Unique aspects of the project's design included: presentation to the client of a number of ventilation strategies to address the shortage of air supply available to the design, and a reworked ventilation strategy under a very aggressive schedule to redistribute and extend air to the clinic from an existing air handling unit that was previously feeding another floor.
Some of the project challenges included:
- The addition of a compounding pharmacy late in the design, for which additional requirements had to be vetted to meet NAPRA. The team took advantage of early works to investigate available shaft space for running new biological exhaust to the roof.
- Design activities had to be scheduled concurrently with testing and commissioning still underway at the time for the main Patient Care Tower.
- Ceiling construction and new structural constraints limited accessibility. The team used 3D imaging and Revit to coordinate all ceiling elements requiring accessibility, in order to integrate services into areas with wooden slatted ceilings.
- The team took advantage of early works to coordinate structural openings for future ventilation in order to limit ceiling interference for the fitout design.
SERVICES
Mechanical Engineering | Electrical Engineering | Lighting | Plumbing | Communications Systems | Security Systems
PROJECT FEATURES
Size: 25,000 ft2 | Status: Completion 2021
LOCATION
Toronto, Ontario
KEY SCOPE ELEMENTS
Two floor clinic fitout | Variety of room types and functions | Custom smoke venting and fire alarm zoning to accommodate feature staircase

Achieving the design vision
We worked closely with the architect to modify the existing fire alarm zoning and smoke venting strategy in order to accommodate a new mezzanine on Level 17. This allowed the architect to achieve the design vision for the feature staircase without the use of smoke baffles.
Variety of functions
The space includes a variety of room types, including exam rooms, gym, medical infusion centre, group physiotherapy studio, auditorium, cognitive lab and a pharmacy.

Click here for the St. Michael’s Hospital video feature on the Barlo MS Clinic.
