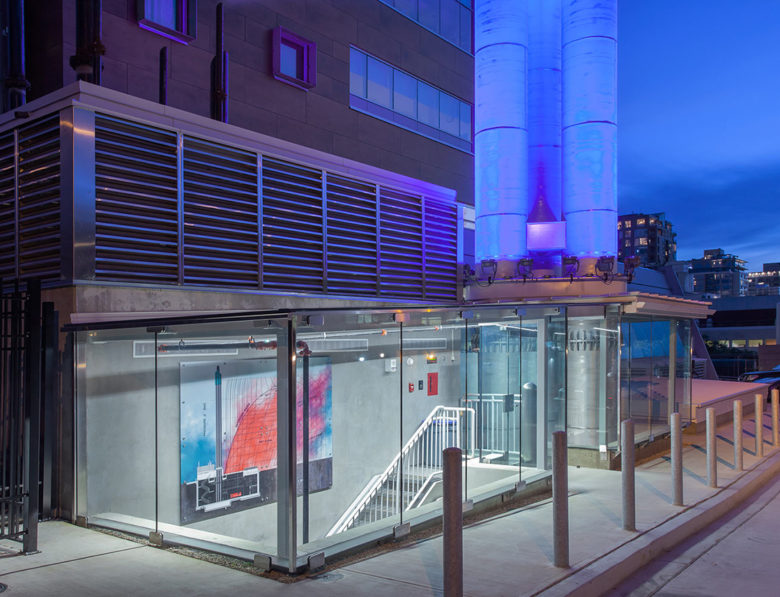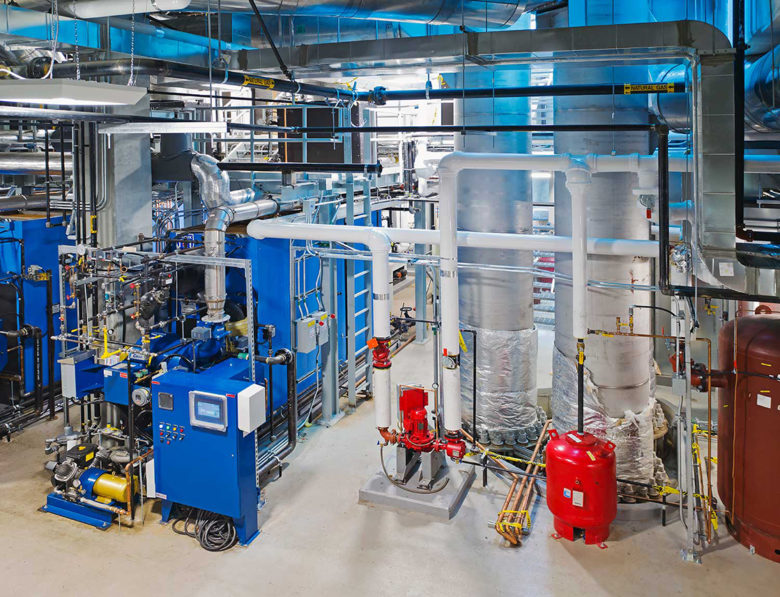Sector: Healthcare
Ontario Shores Centre for Mental Health Sciences
Heritage Lounge
This mental health facility is located within the waterfront district in Whitby, Ontario. The building underwent renovations to create a lounge that would provide a relaxing space, while displaying an interactive experience representing the 100-year heritage of the site.
The new heritage lounge provides a welcoming and inviting space where patients and families can visit, relax and participate in events at the Centre. It incorporates private and communal seating areas, state-of-the-art video wall and audio systems, as well as an interactive kiosk and display cases to celebrate the history of the hospital.
HH Angus provided AV design and electrical engineering to support the renovation, including lighting, power and an integrated 3x3 video wall with the ability to show prerecorded video, cable TV, movies and content developed by the hospital.
The design for the displays called for them to be recessed so that they appear to be part of the wall, rather than a standalone display. This meant very tight construction tolerances needed to be maintained in order to achieve the desired effect. The power supply and system connections for the display cases and wall were arranged to minimize the overall impact on the area's aesthetic.
SERVICES
AV Design Consulting | Electrical Engineering
PROJECT FEATURES
Status: Completed 2019 | Integrated Video Wall & Audio | Seamless Recessed Construction | Interactive Kiosks
LOCATION
Whitby, Ontario
KEY SCOPE ELEMENTS
State of the art integrated 3x3 video wall and audio capability throughout | Seamless recessed construction, integrated with other interior components
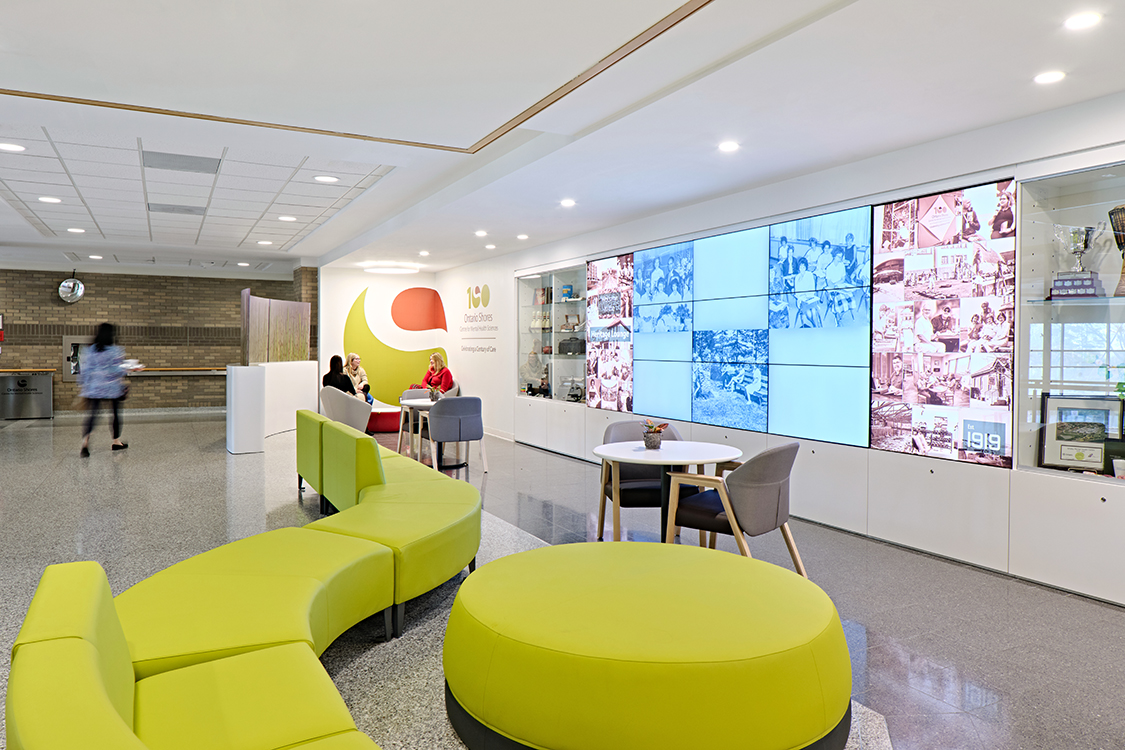
Close
Coordination
Careful coordination with the architect was required to ensure that the video wall and heritage kiosks integrated seamlessly with the interior space rather than acting as a standalone display.
Lighting Design
The lighting for the Heritage Lounge was designed to suit the purpose and ambiance of the space, as well as to highlight the display cases, ensuring there would be no interference with the operation of the video wall feature.
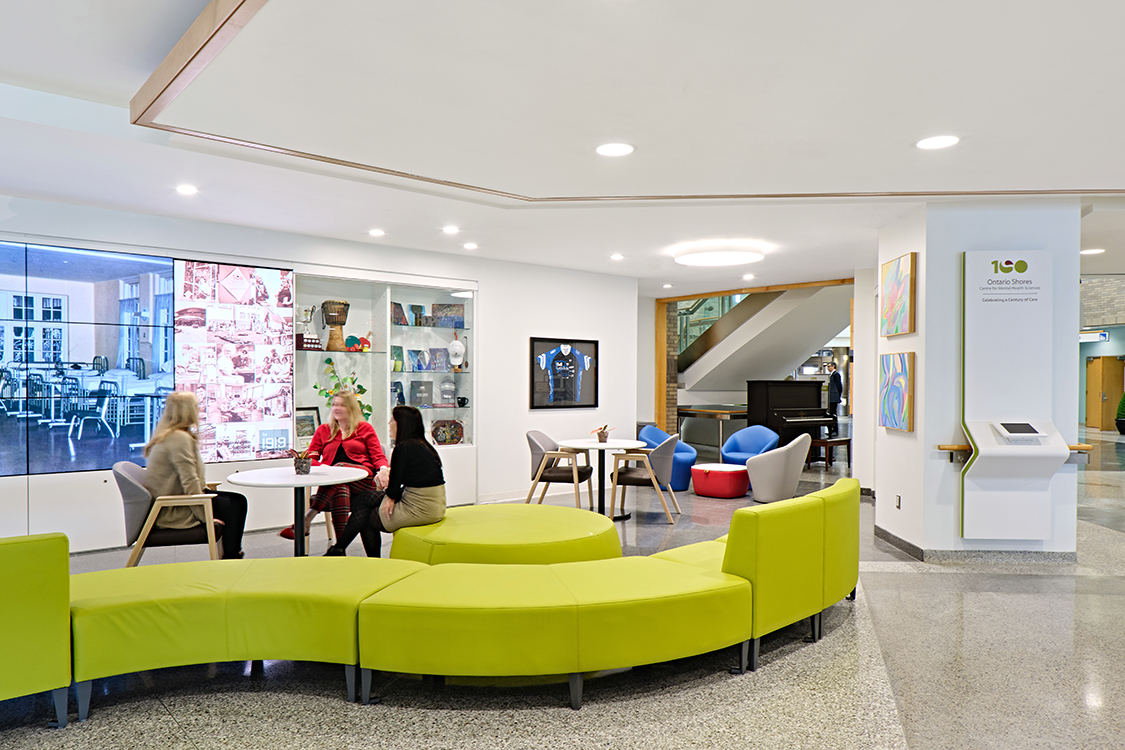
Fraser Health Authority
Royal Columbian Hospital Redevelopment
The Royal Columbian Hospital is the oldest hospital in the province of B.C. and one of the busiest in the Fraser Health Authority. Royal Columbian provides expert care to the province's most seriously ill or injured. It is the only hospital in B.C. that caters to trauma, cardiac care, neurosurgery, high-risk, obstetrics, neonatal intensive care, and acute mental health care all on one site.
HH Angus and Associates is serving as the Planning, Implementation and Closeout Consultant for the Fraser Health Authority’s large, multi-phase redevelopment for Royal Columbian Hospital (RCH) in New Westminster, BC.
RCH is British Columbia’s oldest hospital, and one of only two adult trauma centres in the Lower Mainland. The plan, rolling out in three proposed phases over a decade, will see a major expansion of the acute care campus, with upgrades to critical infrastructure.
Phase 1 included a number of projects to help prepare the hospital’s infrastructure for future expansion. These were a new energy centre; a five-storey, 75-bed mental health and substance abuse facility; underground parking for 450 cars; and a regional data centre which will serve all Fraser Health sites, including 12 hospitals and a large group of community healthcare centres serving a population of 1.6 million.
Phase 1 design challenges included the site itself, which is a steeply sloped, truncated triangle constrained on four sides by roadways. Working closely with CannonDesign, we developed an Indicative Design to ensure the site would work for a mental health building while accommodating the energy centre.
Other challenges included complex scheduling issues to maintain reliable services to the site as the new Energy Centre replaced the old one, and the design of a new, large heating, cooling and electrical plant to serve the current and future RCH campus. HH Angus engineers drew on their deep experience in delivering large healthcare projects to project the future heating, cooling and electrical demands on the Energy Centre that would support the long-term needs of RCH for buildings not yet designed.
Phase 2’s new Acute Care Tower will house a number of services, including emergency, surgery, intensive care and inpatient rooms. Expansion and renovations to the existing buildings will follow in Phase 3. New buildings will be designed to LEED Gold green building standards, and incorporate BC wood, as part of Fraser Health's and the Province's commitment to sustainability.
Image courtesy of Fraser Health.
SERVICES
PDC - Mechanical Compliance Engineering | Electrical Compliance Engineering | Vertical Transportation Compliance
PROJECT FEATURES
Status: Phase 1 – work is finished, Phase 2 – ongoing | Buildings being designed to LEED Gold
LOCATION
New Westminster, BC
KEY SCOPE ELEMENTS
Planning, Implementation and Closeout Consultant | Phase 1 includes a number of projects to help prepare hospital infrastructure for future expansion | Phase 2 Acute Care Tower
Halton Healthcare
Oakville Trafalgar Memorial Hospital
As a large super hospital, this greenfield ~ 1.5 million ft2 facility features ORs, Emergency Department, Diagnostic Imaging, Mental Health, Long term Critical Care, and Dialysis services. There is also a large central kitchen and central Sterile Processing department. The hospital has been certified LEED Gold NC, exceeding its target of LEED Silver NC.
The central utility plant provides 4200 tons of cooling, 1500 bhp of hot water and 1500 bhp of steam. There is 15 MW of generator capacity onsite, along with 72 hours of fuel oil storage and a large fuel oil distribution system.
Some of the complexity inherent in this project was due to the design work being split between multiple engineering companies, which significantly increased the amount of coordination required. A key challenge was simply the scale of the new hospital, which increased the complexity of all of the systems. It required integration of systems across multiple engineering companies who were producing different portions of the design.
Another challenge was the extremely tight project schedule. This meant that tasks, which are normally completed sequentially, had to be done concurrently. This required very exacting planning and accelerated design work. Regular meetings with multiple engineering and architecture disciplines allow parties to bring their issues and design requirements to the table and to work through them in a collaborative way.
The vertical transportation design scope included 33 elevators servicing the main hospital building and 3 providing service to the parking garage.
The project co. required commissioning support for the contracting team in order to achieve milestones. HH Angus assembled a separate team of technical personnel to blitz specific systems in a 7-week period. With little preparation time, HH Angus leveraged members of the design team to train the commissioning personnel prior to going to site.
SERVICES
Mechanical Engineering | Vertical Transportation Consultant | Commissioning Support
PROJECT FEATURES
Size: 1.5 million ft2 | Completed 2015 | Greenfield super hospital project | LEED Gold
LOCATION
Oakville, Ontario
KEY SCOPE ELEMENTS
Central Utility Plant provides 4200 tons of cooling, 1500 bhp of hot water and 1500 bhp of steam | 36 elevators serve the hospital and parking facilities
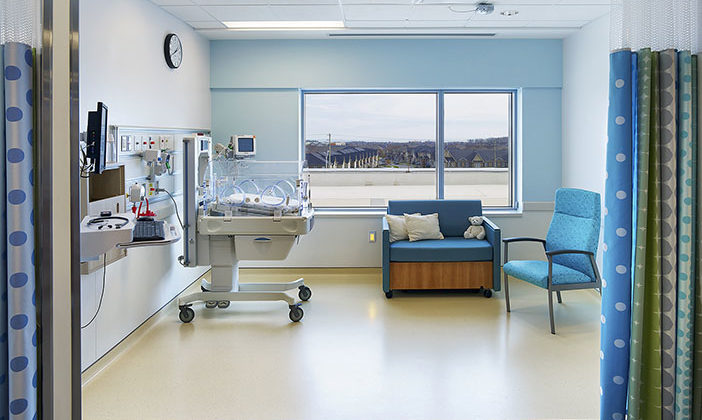
Alternate approach to Cx
Through a cycle of improvements in methodology, HH Angus was able to improve productivity on site by more than 100% with an alternate approach to commissioning, which was shared with other onsite commissioning groups.
SickKids
Peter Gilgan Centre for Research & Learning
“This investment in the Research and Learning Tower will help ensure that Canada remains a world leader in health research, and that we will continue to make discoveries that benefit children around the world.”
– Gary Goodyear, Minister of State for Science and Technology
HH Angus provided mechanical and electrical consulting engineering for this 740,000 ft2 high-rise research and educational facility. This building enhanced the overall campus of SickKids, which totals over 2,500,000 ft2. SickKids is a landmark hospital and renowned internationally as a world-class institution.
The facility has been certified LEED® Gold. Energy modeling indicated a significant improvement over the minimum energy performance required by the program. Systems were segregated to achieve significant thermal reuse within the facility. The option to integrate a waste heat recovery system from the neighbouring district heating provider was incorporated into the design to realize even greater energy efficiency in future.
The building services design supported the main objectives for the new facility:
- Consolidate the Research Institute into a cohesive unit
- Integrate research functions with the hospital
- Provide flexibility for future change
- Maximize functionality and efficiency
- Share support functions
- Utilize current technologies and infrastructure, including a plan for increased security for highly specialized spaces such as Containment Level 3
- Incorporate exemplary sustainable “Green” building design concepts and system
- Create a high-tech, cost-effective space for evolving state-of-the-art technologies
The interesting design challenges inherent in this high-rise lab building contributed to both the complexity and enjoyment of the design process, including a 1½ storey vivarium and 40,000 ft2 of educational space.
Quote source: SickKids
SERVICES
Mechanical Engineering | Electrical Engineering | IT & Communication Design | Vertical Transportation | Lighting Design
PROJECT FEATURES
Size: 740,000 ft2 with 40,000 ft2 educational space | Status: Completed 2013
LOCATION
Toronto, Ontario
KEY SCOPE ELEMENTS
Complex systems design for a tight downtown urban space | 1.5 storey vivarium | LEED Gold Certified | Incorporated options to permit a future waste heat recovery system
Fraser Health Authority
Lions Gate Hospital
The power plant on the Lion's Gate Hospital (LGH) campus was originally built in 1961 and had to be replaced since it was outdated. The new power plant will contain all new equipment for the steam and hot water generation, along with all the major mechanical, electrical, medical gas, water and other systems for the LGH campus.
HH Angus is replacing the existing power plant at Lions Gate Hospital with a new installation in an underground location. The existing steam-only power plant did not meet seismic requirements and was quite dated. The current project includes boilers, medical gas, plumbing and electrical equipment, as well as the routing of services through an existing tunnel system. This project will support the construction of the future Acute Care Facility to be built at the site.
The design provides a buried plant that is a hybrid of hot water and steam boilers; this design aids in reducing both energy and greenhouse gas emissions. The innovative design recovers heat from the power plant via a heat pump system and reject heat back into the reheat systems. An architectural feature boiler stack was also included in the design.
The original RFP required relocation of the bulk O2 system and, after a number of design iterations, the conclusion was to instead provide an Oxygen Concentrator system.
Implementation of Fraser Health Authority’S BIM standards was required for the project. This is the first time these standards were applied at HH Angus and the work helped to develop a baseline for future FHA projects.
Among the challenges of the project:
– With limited knowledge of the existing site, it was necessary to obtain all background information within a short time frame through access to existing drawings (dating back to 1960s) and performing multiple site reviews.
– To provide the best solution, HH Angus explored multiple options, above and beyond the requirements of the original RFP and, although the timeline for completion of design and implementation of new BIM standards was aggressive, all deliverables were met on time.
– When key members at the Hospital’s FMO team changed, the design was reintroduced multiple times, along with additional background information. In the end, our design was proven and accepted.
3D Views
Our 3D matterport scanner proved to be a great advantage for site reviews. The design team in Toronto was able to minutely reference the detailed 3D scan produced by our inhouse team and equipment.
SERVICES
Mechanical Engineering | Electrical Engineering | Lighting Design | IMIT Consultant
PROJECT FEATURES
Status: Completion 2020 | 3D Matterport modeling | Architectural feature stack | Oxygen concentrators | FHA BIM
LOCATION
Vancouver, British Columbia
KEY SCOPE ELEMENTS Replace power plant in underground location | Hybrid hot water/steam boilers | Heat recovery system | Architectural feature boiler stack | Enhance seismic resistance | FHA BIM standards applied to help develop future FHA projects
