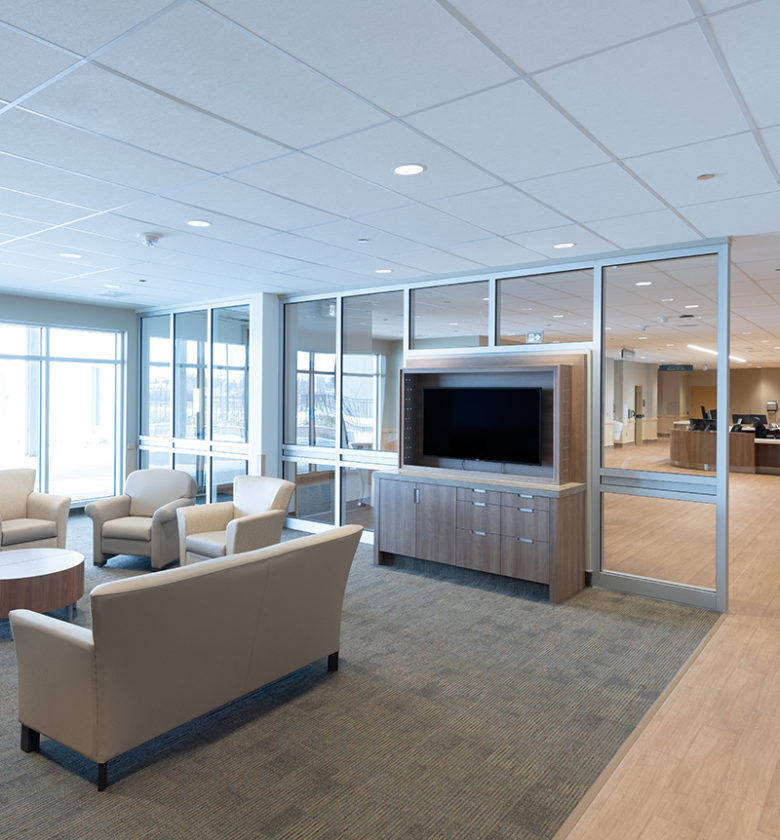Sector: Healthcare
Joseph Brant Hospital
Communications & Automation Technology (ICAT) Vision, Planning, Procurement
The ICAT strategy at Joseph Brant Hospital focused on the interoperability of services between the existing facility and the new facility to allow for seamless delivery of care across the campus.
Our project scope was to develop Joseph Brant Hospital’s (JBH) ICAT vision, and to assist with planning, procurement and implementation of the ICAT strategy. This project was aligned with the P3 procurement project of a new patient tower and renovations to the existing facility, approximately 500,000 ft2. The ICAT strategy included existing and new hospital information technology, communications and automation systems, including the wired and wireless network, RTLS, nurse call, security, etc., as well as peripheral IT device planning.
Our team took the project's leadership through strategic visioning sessions. We facilitated user groups to understand the operations and create the functional requirements, which were translated into technical requirements for ICAT and used to inform and develop the Output Specifications and Technical Specifications.
The team coordinated various funding sources through an Order of Magnitude Cost Estimate exercise to prioritize the ICAT solutions with alignment to the strategic plan. By doing so, the hospital was able to strategically balance its future vision with the organization’s capabilities to roll out an Implementation Roadmap.
SERVICES
Prime Consultant | ICAT
PROJECT FEATURES
Size: 500,000 ft2 | Status: Completed 2018
LOCATION
Burlington, Ontario
KEY SCOPE ELEMENTS
Strategic planning for ICAT | Implementation of road map | Integration concept and design | Design specifications for infrastructure systems
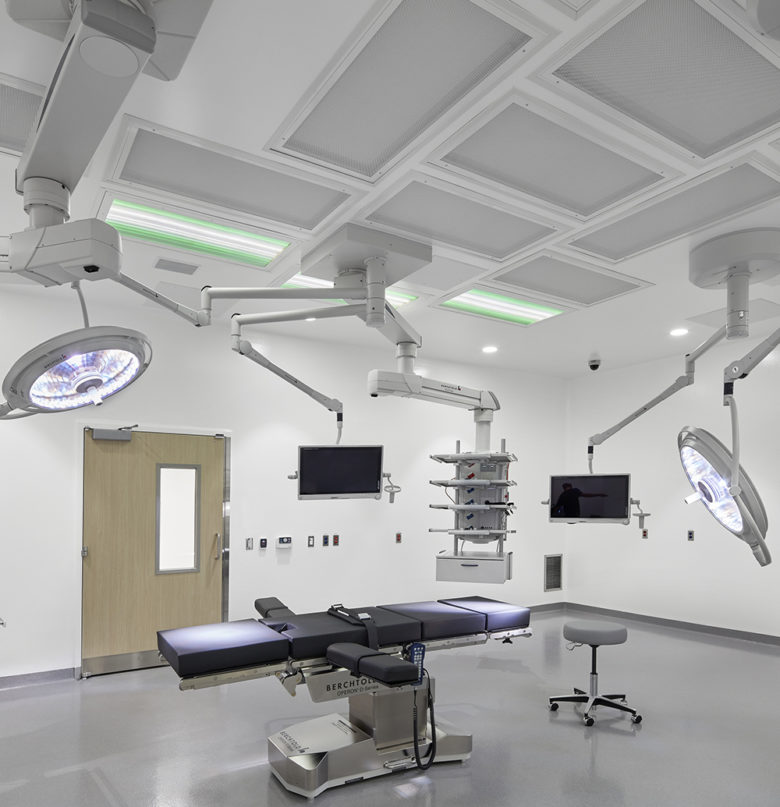
Leading change
One of the challenges of the project was for users to envision how emerging technologies would fit into their current workflows and processes. Our team used a Lean approach, walking through current state processes and challenging users to see best practices, and how ICAT systems would play a role in the future state.
Technology supports learning
As a future site for medical teaching, JBH is looking for opportunities to introduce technology to advance the education mandate. In addition, the hospital continues to look for ways to enable patient care beyond the walls of the facility, through use of the systems by remote staff or providing pre- and post-hospital support and services to patients.
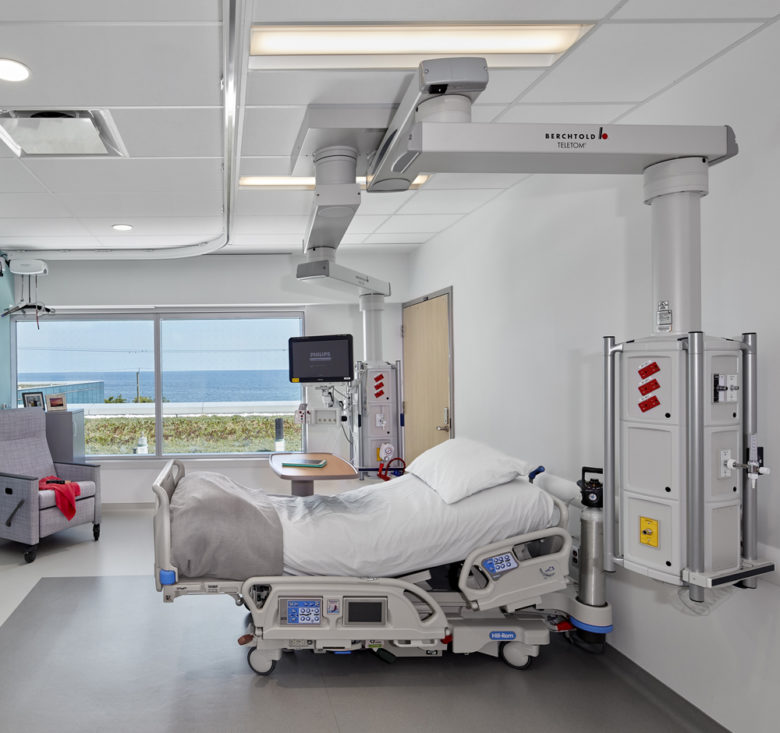
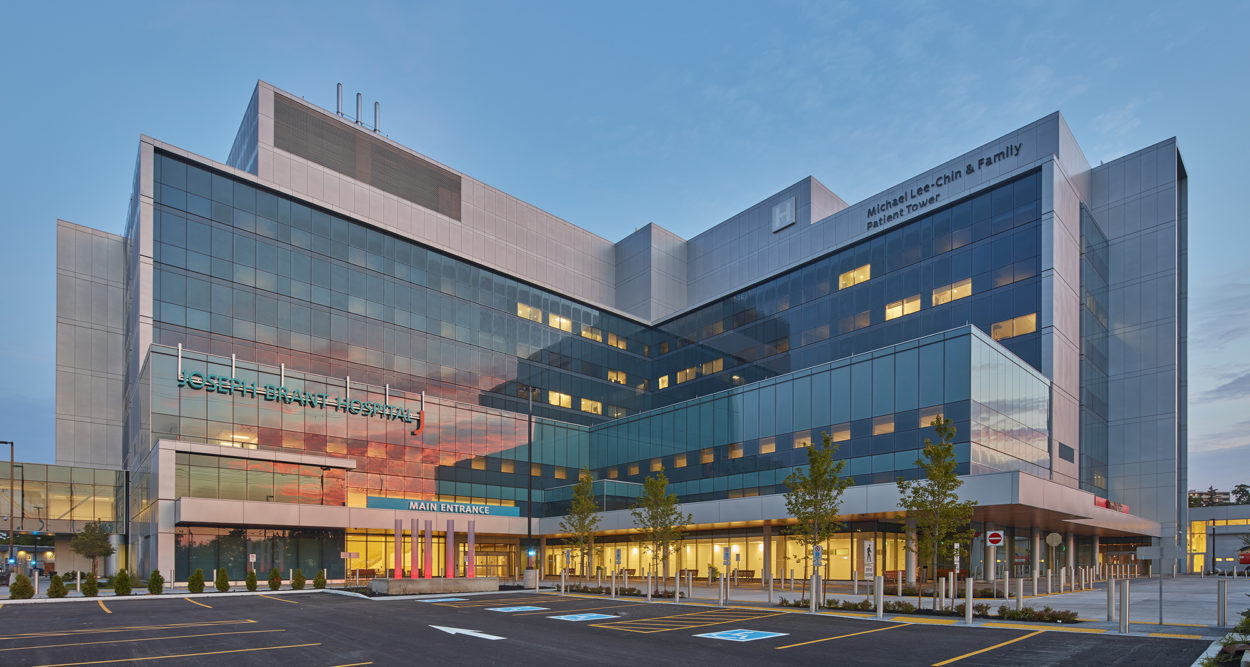
Mount Sinai Hospital
Lobby, Art Gallery, Security Renovations
Mount Sinai Hospital is world renowned as a research facility and acute care health sciences centre with numerous clinical strengths, including women’s and infants’ health, chronic disease management, specialized cancer care, emergency medicine, and geriatrics.
HH Angus’ scope of work for this renovation project included two new entrances, exterior pathway lighting, a showcase art gallery/healing centre, food court, security desk and waiting area. The work also incorporated part of the level above the main lobby.
The mechanical scope included a dedicated Air Handling Unit for the kitchen, an ecology unit with roof-mounted exhaust to serve kitchen hoods in the food court concessions, as well as the complete renovation of the HVAC, fire protection, and plumbing systems for the renovated area. This included mechanical services for concessions and the provision of DDC controls.
Our electrical scope included reworking the fire alarm and security system, new electrical infrastructure, and new custom lighting. A lighting control system was designed to manage lighting in a variety of spaces, including the new art gallery/healing centre, waiting area, food court, exterior pathways, and synagogue. Design for the two new main entrances provided power for revolving doors, along with custom interior and exterior lighting.
Several design changes were required during construction to satisfy owner-driven revisions. User meetings were held to confirm that the scope of work was clear before final drawings were submitted. We also provided review sets and cut sheets to ensure the design met the unique requirements of the end users.
SERVICES
Mechanical Engineering | Electrical Engineering | IT/Communications Design | Lighting Design
PROJECT FEATURES
Size: 34,000 ft2 | Status: Completed 2016
LOCATION
Toronto, Ontario
KEY SCOPE ELEMENTS
Main lobby renovation & new healing centre/art gallery | Lighting designed to accentuate gallery artwork | Complete renovation of HVAC, fire protection and plumbing systems |New electrical infrastructure and lighting control system
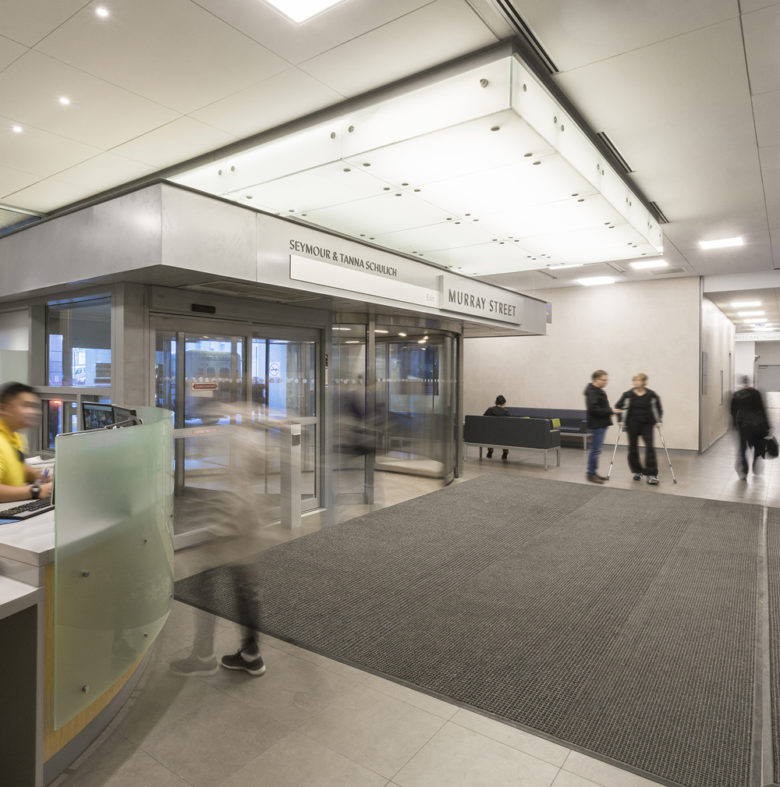
Continous operations
The project had to be executed in multiple phases because the Hospital’s main floor could not be closed to visitors and patients. HH Angus responded by providing close coordination with the prime consultant, the hospital and contractors on site in order to ensure smooth project delivery.
Listening to stakeholders
An interesting challenge for the lighting design team was the need for the custom lighting and controls package to incorporate the design requirements from the curator of the new art gallery, as well as from the Rabbi of the Hospital’s synagogue.
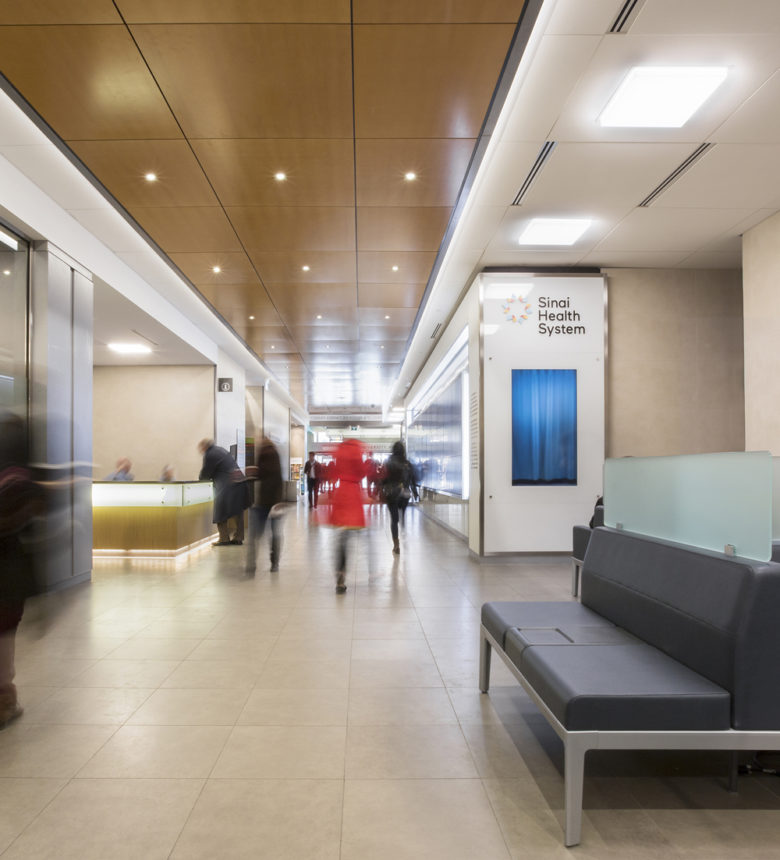
SickKids
Peter Gilgan Centre for Research & Learning, ICAT
Creative solutions were required to accommodate the extremely intense and sophisticated computer systems within the architectural constraints of this building.
Angus Connect provided a Canadian first — the design and implementation of an HPC-High Performance data centre in a healthcare research facility.
Our recommended technical solution involved an overhead communications wiring system design, using multiple cable trays with an integral cable access management system. This innovative system design solution resulted in considerable space savings over a conventional system. A conventional raised floor communications cabling system was not an option due to space restrictions.
This Data Centre, which supports data cabinets with high performance servers that use 60 KW load, required very large and fully redundant Uninterruptible Power Supplies (UPS) and emergency generator systems to support the critical loads.
The facility has been certified LEED® Gold. The shell and core design were already well along when the Hospital’s High Performance computing group announced their intention to locate all of their high performance computing equipment into the new Data Centre.
SERVICES
Mechanical Engineering | Electrical Engineering | IT Communications Design | Lightining Design
PROJECT FEATURES
Size: 740,000 ft2 | Status: Completed 2013
LOCATION
Toronto, Ontario
KEY SCOPE ELEMENTS
Introduced innovative system solutions for urban-space saving, along with sophisticated computer systems | LEED Gold Certified
Northern Health Authority
Fort St. John Hospital & Peace Villa
HH Angus participated in the integrated and sustainable design process, assessing several different mechanical concepts focusing on heat recovery, improved space air distribution and high-efficiency equipment. Considering the climate, extensive consideration was given to balancing the use of 100% outdoor air systems with total enthalpy heat recovery wheels, with the need to reduce energy consumption.
Mechanical and electrical engineering for this new build acute care community hospital included related services such as laundry and food services, and a replacement residential care facility. The hospital provides 58 inpatient beds with full diagnostic and treatment facilities, three operating rooms, endoscopy suite, and 124 residential care beds. Part of our scope, via our affiliate ACML, was to provide the hard Facilities Management for this project.
The project has been certified LEED® Gold and includes specific energy saving elements as a key component of the design. We worked extensively with all other design team members to meet aggressive energy consumption targets without increasing capital costs.
Also notable was the design and construction of the complex and high-efficiency heating plant featuring a series of condensing hot water boilers piped in a cascading temperature arrangement. The focus was on delivering a well-sealed and insulated building to reduce building envelope energy losses and allow the heating boilers to run at peak energy efficiency. This will provide the client with long-term energy savings, as heating costs have traditionally been very high.
The specification of the pad-mounted generator enclosures saved both time and money. Unconventionally, the generators were pre-fabricated and installed in sound-attenuated enclosures before being shipped to site. This allowed for quick ‘plug and play’ installation when these units arrived on site.
Lighting strategies were crucial, with a target of 30% energy reduction below ASHRAE standards while still meeting CSA light level requirements. Implementation of an extensive low voltage lighting control system further reduced energy consumption.
Vertical transportation elements included three passenger elevators and six service elevators.
For the IMIT scope, the Angus Connect team designed a new wired/wireless system, network and infrastructure to help improve workflow with the introduction of RFID tagging to help with inventory and distribution, as well as laying a robust foundation for a future Real Time Location System. Additional major systems included telephone, nurse call, public address, patient entertainment, intercoms, video conferencing and patient monitoring. Our team also planned for and added the infrastructure for the new digital modalities and connection to a centralized PACs system, which improved diagnosing and reporting, and facilitated consultations between staff members.
SERVICES
Mechanical Engineering | Electrical Engineering | IMIT and Security Consulting | Vertical Transportation | Lighting Design
PROJECT FEATURES
Size: 330,000 ft2 | Status: Completed 2012
LOCATION
Fort St. John, British Columbia
PROJECT FEATURES
REVIT MEP provided design and documentation | Centralized UPS | Integrated communications systems platform for all building operations and healthcare applications | LEED® Gold Certified
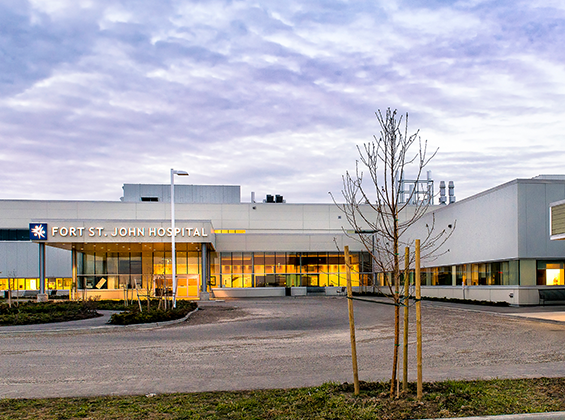
Respecting Indigenous ceremonies
The two spiritual rooms were designed to accommodate Sweet Grass and Smudging ceremonies, with dedicated exhaust to extract smoke and odours generated from the ceremonies.
— Image courtesy of Fort St. John Hospital Foundation
Saskatchewan Hospital North Battleford
Mental Health and Corrections Facility
The existing hospital was more than a century old and no longer met modern standards for mental health care. This greenfield facility increased beds to 188, with the adjoining correctional facility housing 96 cells for inmates. Programming and treatment for offenders is separate from services for mental health patients.
HH Angus worked with the facility to develop and review standards and options for IMIT systems, including security and audiovisual. Our team assisted in preparing the staff for operational changes, and in developing their RFP, including performance and technical specifications together with drawings to procure the systems. We also assisted the client in evaluating RFP responses.
Our understanding of technologies that allow the flow of people through a site and facility were very beneficial to this project. We reviewed numerous options in coordination with architectural design; i.e., door hardware, scanners, fencing options, enclosures. These options also covered video surveillance, real time locating services for patients and staff, access control, intrusion detection and perimeter security.
SERVICES
Security Systems Consultant | Audio Visual Systems Design
PROJECT FEATURES
Size: 375,00 ft2 | Status: Completed 2018
LOCATION
Saskatchewan, Manitoba
KEY SCOPE ELEMENTS
Developed and revised standards and options for IMIT systems, including security and AV | Development of 4 levels of security zoning
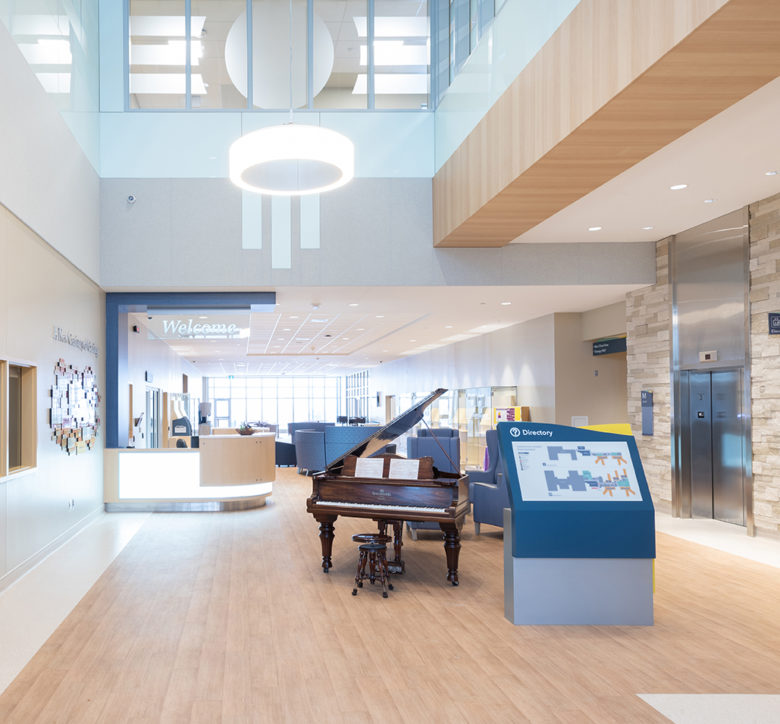
Designing for customized access
This project had four levels of security zoning and required interior, building perimeter and site coverage so that inmates and visitors have access to services within and outside the facility.
Working with many stakeholders
Our ability to manage multiple stakeholders—security, IT, owner, government authority, etc.—to achieve consensus was a critical success factor in delivering a design that would be operational and effective in such a unique facility.
