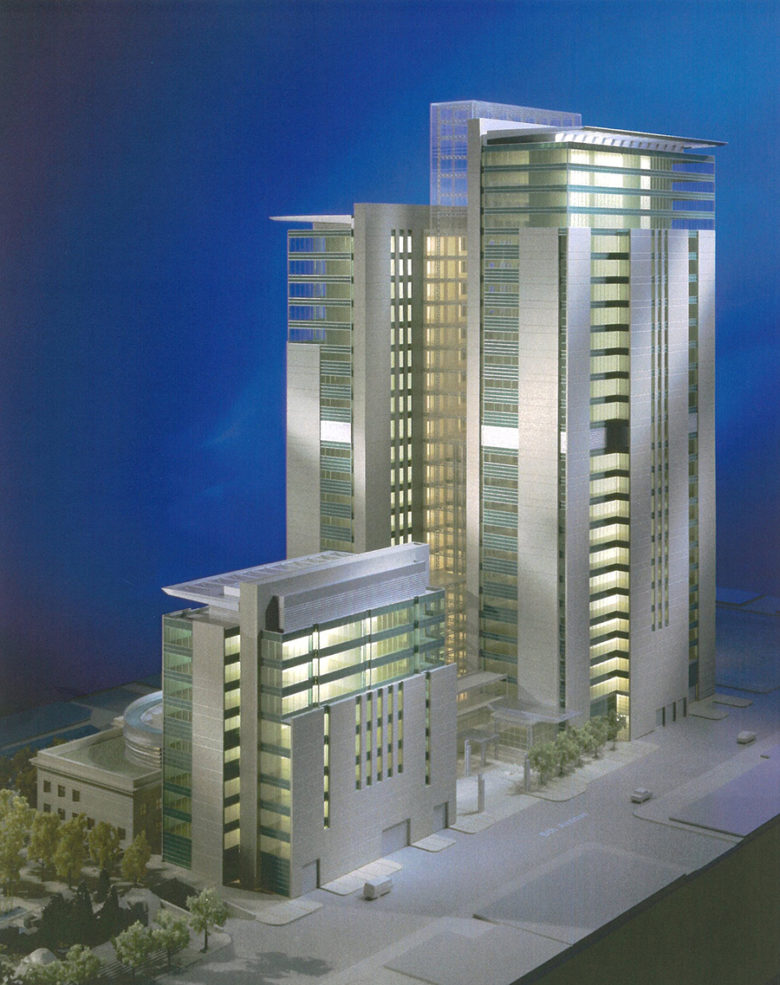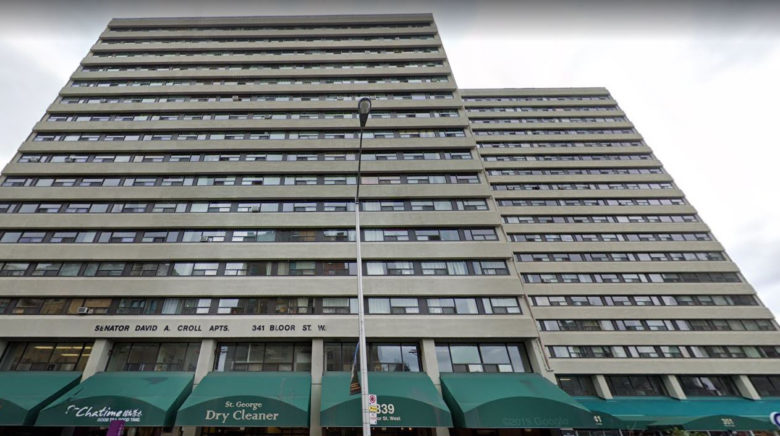Sector: Institutional/Public Sector
Government of Canada Public Works
Millhaven Penitentiary, New Maximum Housing Unit
Millhaven Penitentiary is a maximum institution serving 400+ male offenders. It opened in 1971 and was built to replace Kingston Penitentiary, another maximum security prison (now closed). A riot at the Kingston Penitentiary forced Millhaven to open prematurely.
The Millhaven facility is in Bath Ontario, near Kingston and, together with a lower security prison, occupies 640 acres. Millhaven also comprises the federal intake assessment unit, and is one of two identically-designed institutions; the other is in Sainte-Anne-des-Plaines, Quebec.
This project represents the fourth of four residential-style living units on site. It created 96 new cells at the facility. HH Angus and Associates reviewed the federally-approved standard plans for prison housing and designed adaptations unique to this site, in order to permit construction of the new facility within the existing compound.
HH Angus conducted a review of the electrical infrastructure, and reworked mechanical loads to suit new climatic conditions. As well, we updated documents to ensure compatibility with current ASHRAE standards.
SERVICES
Mechanical Engineering | Electrical Engineering
PROJECT FEATURES
Size: 38,500 ft2 | Status: Completed 2013
LOCATION
Kingston, Ontario
KEY SCOPE ELEMENTS
Provided federally-approved standard designs for prison housing | Reviewed & reworked electrical and mechanical infrastructure to suit new climate conditions | ASHRAE standards
Alberta Infrastructure
Calgary Courts Centre
Calgary Courts Centre is a major courthouse complex designed to accommodate both the Court of Queen’s Bench and Provincial Court. The complex consists of a 24-storey tower and a 20-storey tower, totalling 1 million ft2 in downtown Calgary.
The two towers are connected by a 26-storey glass atrium with catwalk bridges. The complex hosts 73 courtrooms, judicial chambers, and facilities for security, government, library and external agencies staff.
Rising approximately 125 metres, the structure was designed to be one of Calgary’s premier office buildings. The vertical transportation system includes 25 elevators and 8 escalators. From the public’s perspective, there are a total of 12 gearless traction elevators split into two banks of six elevators, in a low rise and high rise configuration. In addition to the Atrium elevators, the public uses eight atrium escalators to facilitate movement through the first five building levels which have high traffic flows.
Judiciary transportation
For the judiciary, a total of four gearless traction elevators (two per tower) serve all building levels (except the mechanical floor), including sub-basement levels. Given the secure nature of these units, provisions were incorporated to accommodate CCTV cameras, security card readers and remote monitoring and control.
Prisoner transportation
For prisoner movement, six elevators are provided, two of which are large capacity (4300 kg), special purpose units, sized to accommodate up to 15 prisoners plus associated guards. These oversized units serve between the sally-port and holding cell level.
For the prisoner elevators, special features included “Touch Screen” operation allowing the elevators to be sent to various floors from a remote location, without involvement from the guard.
General elevator transportation
For material handling functions, both towers are provided with a single 2270 kg capacity, gearless traction, “hospital” style elevator. A single staff parking shuttle is also provided to access the secure parking on the two lowest sub-grade levels.
SERVICES
Vertical Transportation Consultants
PROJECT FEATURES
Status: Completed 2008
LOCATION
Calgary, Alberta
KEY SCOPE ELEMENTS
25 elevators and 8 escalators along with 4 gearless traction elevators | Incorporated special features such as CCTV cameras, card readers and remote monitoring and control | Prisoner-level cars including touch screen operation allowing them to be sent remotely without guard involvement


Government of Bermuda
Bermuda Magistrate’s Courthouse & Hamilton Police Station
This 128,000 ft2 facility for the island nation of Bermuda includes five courtrooms, police facilities, an underground parking garage, detention cells suitable for overnight and weekend accommodations, a sally port, staff change and locker facilities, offices for court and police staff, and interview facilities.
HH Angus’ scope included mechanical and electrical engineering, IMIT, and AV design. The building is equipped with air conditioning and water retention tanks and is fully sprinklered. Water tanks collect rain water for both potable and fire protection requirements. Cooling equipment consists of air-cooled condensers and indoor compressors to minimize the exposure of equipment to the corrosive effects of salt-laden sea air.
The electrical scope included a high voltage power service, emergency power generator and corresponding dual distribution systems. Selected lighting, equipment and duplex receptacles were connected to emergency power.
The fire alarm system has dual annunciators. Smoke detectors were provided for each individual cell and located to avoid potential vandalism. Detectors were individually addressable in order to rapidly locate individual detectors triggering an alarm.
Fully-integrated closed circuit television, card access and door security monitoring systems were designed. The structured cabling system was a single mixed-media network to all information traffic - voice, video and data.
The latest audio visual technology was installed in the courtrooms: active sound reinforcement system, video system for the presentation of evidence, paging system for the judges, videoconferencing system for remote testimony and deposition, and digital recording system for proceedings recording. In addition there are dedicated elevators for prisoner transfer and additional retention cells adjacent to courtrooms.
SERVICES
Mechanical Engineering | Electrical Engineering | IMIT Design | Security and Communications Design
PROJECT FEATURES
Size: 128,000 ft2 | Status: Completed 2008
LOCATION
Hamilton, Bermuda
KEY SCOPE ELEMENTS
5 courtrooms, police facilities, underground parking, detention cells | Incorporated IMIT and AV design | High voltage power service | Emergency power generator and corresponding dual distribution systems | Structured cabling system as single mixed-media network for all information traffic - voice, video and data | Dedicated elevators for prisoner transfer
Toronto Community Housing
341 Bloor Street West, Senator David A. Croll Apartments
“The system brings enormous value to the facility. Not only does it increase the emergency power load to near peak load, but also it reduces emissions and eliminates transmission losses, thus reducing the need for expanded power generation.”
- Paul Isaac, Principal in Charge, HH AngusThe Senator David A. Croll Apartment building, formerly Rochdale College, is a typical multi-unit residential building managed by the Toronto Community Housing Corporation.
This 335 kW combined heat and emergency power (CHeP) project was built to avoid the cost of replacing a diesel generator, with a significant saving of $300,000. Conventional emergency on-site generation uses dedicated equipment that is rarely operated, yet has a very high capital cost (known as a ‘stranded asset’). HH Angus converted this stranded asset to provide an economic benefit to the facility. The benefit comes from recovering heat so that the overall efficiency rose from 33% to 83%, as well as the use of natural gas, which is cheaper than diesel.
The new generator produces enough electricity for the entire building load on most days. The heat generated by the engine is captured and used to heat the domestic hot water system and building spaces, thereby producing a highly efficient use of the fuel - greater than 90%!
The most important benefit for the building’s occupants is the increased emergency power load capabilities. Instead of powering just a minimum of elevator and emergency lighting services during power outages, the CHeP system provides a power load that runs all regular systems, including heating and air-conditioning systems.
SERVICES
Prime Consultant | Mechanical Engineering | Electrical Engineering
PROJECT FEATURES
Status: Completed 2008
LOCATION
Toronto, Ontario
KEY SCOPE ELEMENTS
Combined Heat and Emergency Power (CHeP) | Co-generation tied into a network system, a first for Toronto | Stranded asset converted to economic benefit - heat recovery efficiency rose from 33% to 83%

A Toronto ‘first’!
The 341 Bloor Street system was a first in Toronto and was carried out with funding assistance from the Toronto Atmospheric Fund and Natural Resources Canada.
Ministry of the Solicitor General
Adult Infrastructure Renewal Program
The Adult Infrastructure Renewal Program consolidated facilities in the provincially-run prison system in order to substantially reduce operating costs.
The emphasis was on efficient construction, high security and very low staff requirements. HH Angus worked closely with the client to create an economical design based on double bunking, which accommodated a total of 4,700 beds (three 1,500 - 1,700-bed facilities) in the Ontario communities of Lindsay, Penetanguishene and Milton.
Each facility consists of modular housing units encircling central control posts, and has a large Admitting and Discharge area, medical unit, segregation and a women’s unit. All the facilities house both detainees awaiting trial and inmates with sentences under two years.
HH Angus was involved in the mechanical and electrical design engineering of these state-of-the-art facilities, which include ultra-modern features and advanced technologies for enhancing public safety.
Some of the new design and technical features include:
- Video Remand - videoconferencing for routine bail and remand hearings. The program effectively reduces security risks, as well as costs associated with transporting prisoners.
- Sallyport Double-Locking Door System - The first of two doors opens into a secure area of the facility. Staff open the second door in the sallyport system once they determine it is safe to allow movement through the halls. By monitoring all activity through a window, staff control the opening and closing of the doors, severely restricting inmate movement.
- Control Station - A control station is located in the centre of each pod. The station has direct sight lines along halls and into all populated areas. The pods are self-contained units where inmates spend their days. This reduces the need for inmate movement throughout the facility.
- Video Surveillance - Cameras provide the control station with comprehensive sight lines within any area of the pod.
- X-Ray Scanning Imagery and Metal Detectors – These restrict the flow of contraband into the prison system. All visitors must pass through a metal detector, where items being carried into the facility are examined by x-ray.
SERVICES
Mechanical Engineering | Electrical Engineering | Planning, Design and Compliance (PDC)
PROJECT FEATURES
Status: Completed 2006
LOCATION
Toronto, Ontario
KEY SCOPE ELEMENTS
3 state-of-the-art-facilities | Added ultra-modern features to enhance public safety | Construction included double-bunking, which accommodated a total of 4,700 beds (across three 1,500 - 1,700-bed facilities) in the Ontario communities of Lindsay, Penetanguishene and Milton
