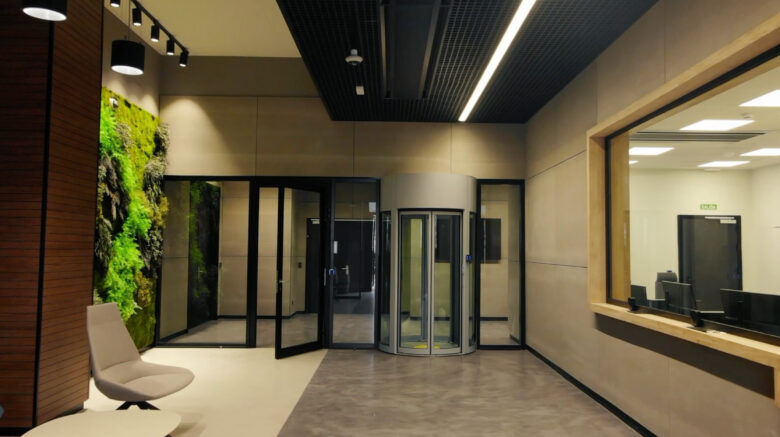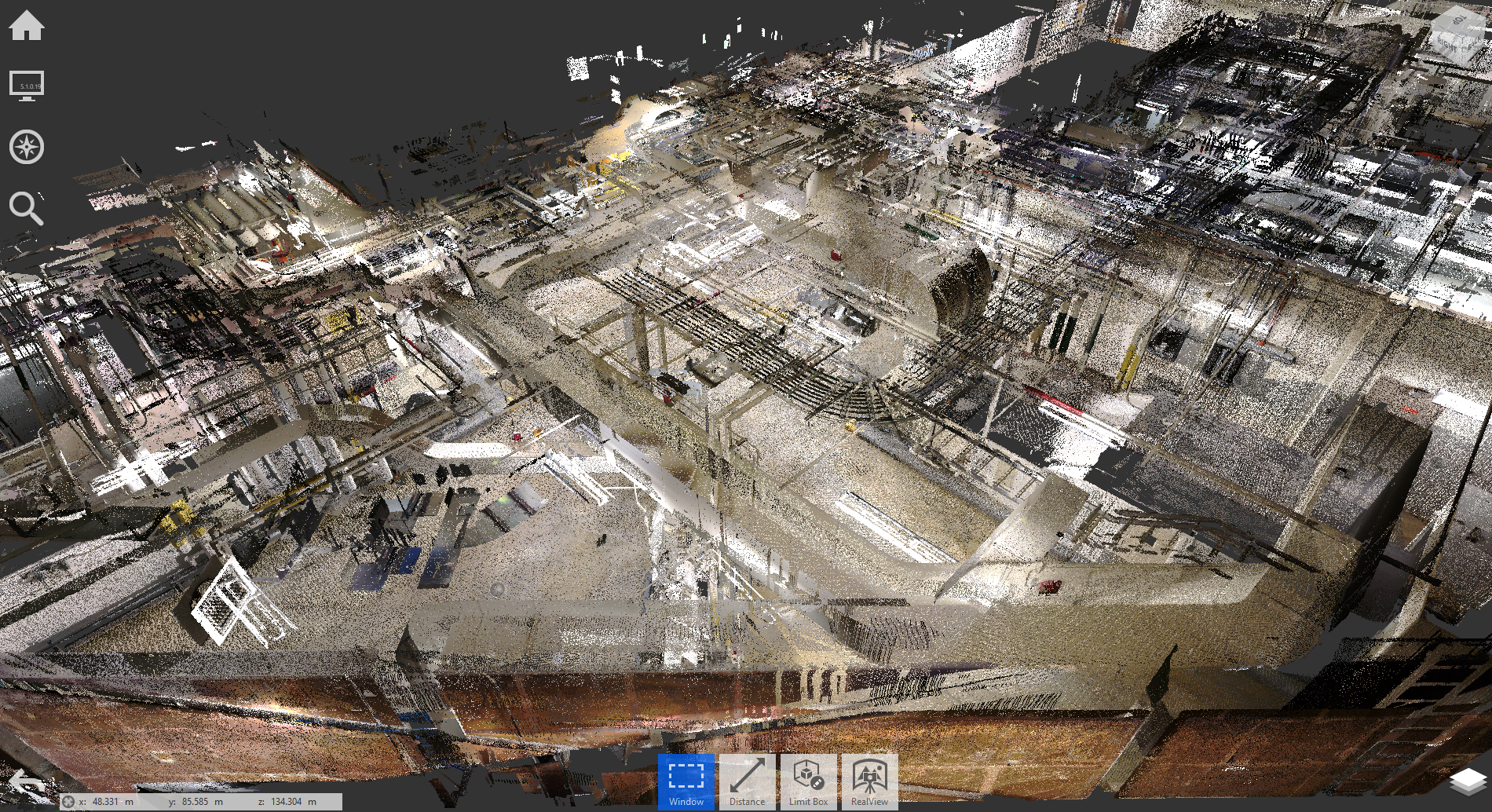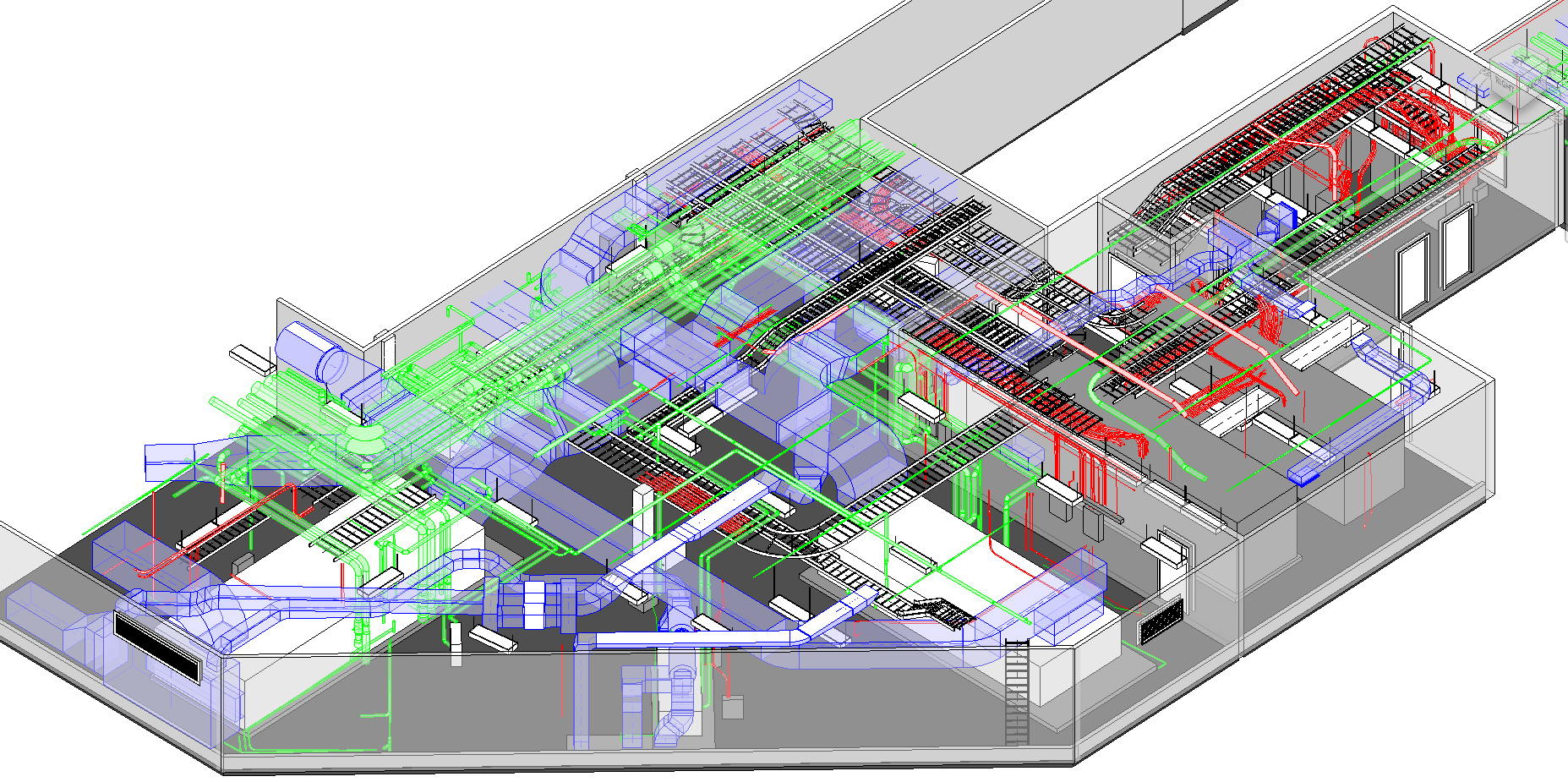Sector: Mission Critical
Confidential Client
Quebec Data Centre
HH Angus provided comprehensive engineering services for the design, development, and implementation of a state-of-the-art data centre.
HH Angus was responsible for the design of the facility’s mechanical, plumbing, lighting, fire protection and building environmental control systems. This facility is split into critical and non-critical areas. The critical areas included mechanical and electrical rooms housing equipment supporting the main server spaces. The non-critical areas included administrative spaces such as meeting rooms, open offices, telecommunication service entry rooms, technical spaces housing servers supporting site operations, and a loading dock. Beyond the footprint of this building, our scope of services also extended to ancillary site structures such as the main gate guardhouse, water treatment buildings, fire pump buildings, and the deployment of private weather stations.
HH Angus implemented an evaporative cooling system to support critical IT servers. Our team designed a water treatment facility and rainwater harvesting system with a detailed metering scheme, giving the Owner visibility into water use. This made the facility water-neutral and self-sufficient year-round, eliminating reliance on municipal water for cooling.
SERVICES
Mechanical Engineering | Lighting Design | Fire Protection | Building & Environmental Systems
PROJECT FEATURES
N+1 redundant mechanical systems
to ensure continuous uptime | Completed March 2026
LOCATION
Confidential, Quebec
KEY SCOPE ELEMENTS
Feasibility study | Energy modeling | Facility design to eliminate reliance on municipal water for cooling
Confidential Client
Data Centre & Offices (5 buildings)
The robust infrastructure of the data centre's five buildings supports comprehensive data services. Positioned near key intercontinental submarine cables, it will ensure seamless connectivity.
This new build facility is a regional hub for digital innovation, featuring five data centre buildings and two premium office buildings designed for reliability and sustainability.
HH Angus provided mechanical and electrical design and engineering services to the project. Our responsibilities encompass a wide range of tasks, including developing the Basis of Design, reviewing site plans and documentation produced by local European engineering teams, and providing input for Request for Proposal (RFP) processes.
Crafted with precision, this data centre will be setting new standards for efficiency, significantly reducing energy consumption compared to the global average. Engineered to excel even in the most challenging climates, it epitomizes efficiency and sustainability. The data centre is targeting 100% renewable energy - leveraging utility green energy programs, solar and wind power purchase agreements, and certified carbon credits to be operationally carbon neutral. With the goal of transforming data centres into catalysts for sustainable development, the goal is to minimize environmental impact while delivering reliable and efficient data services.
SERVICES
Mechanical Engineering | Electrical Engineering
PROJECT FEATURES
Five building data centre plus two premium office buildings | Status: Ongoing - completion estimated for 2026
LOCATION
Western Europe
KEY SCOPE ELEMENTS
Sustainable cooling solutions | Redundant security measures | Redundant A+B side power distribution | N+1 redundancy in cooling, UPS and generators
Confidential Client
U.S. Data Centre
This U.S. data centre is backed by secure controls and continuous monitoring for optimal performance. The facility is designed to Tier III standards for concurrent maintainability.
The data centre boasts robust infrastructure for comprehensive data services. HH Angus provided mechanical and electrical design and engineering services for the project. Our responsibilities included the design of the building’s HVAC, plumbing and drainage, and fire protection systems. Our team was responsible for all base building power requirements, HV distribution, and lighting systems. As well, advanced security measures have been implemented to ensure the safety and security of the critical infrastructure.
Our approach centered on the seamless integration of mechanical, electrical, data, communications, and building control systems. With a focus on sustainability, the data centre focuses on minimizing environmental impact by using non-toxic glycol and closed-loop evaporators for secondary cooling.
Targeting operational carbon neutrality, the data centre leverages utility green energy programs, solar and wind power purchase agreements, and certified carbon credits. By embracing sustainable practices, the goal is to minimize environmental impact while delivering reliable and efficient data services for the end-users.
SERVICES
Mechanical Engineering | Electrical Engineering
PROJECT FEATURES
Size: 168,000 ft2 | Status: Completion 2025
LOCATION
United States
KEY SCOPE ELEMENTS
UPS with N+1 redundancy | Redundant A+B side distribution | Advanced security | Reduced energy consumption | Operationally carbon neutral
Confidential Client
Data Centre Campus (3 buildings)
The data centre campus is setting new standards for efficiency, significantly reducing energy consumption compared to the global average.
HH Angus was engaged to provide mechanical and electrical design and engineering services for the campus facility. Each of the three data centres is three storeys, and constructed with concrete slabs and structural steel. Continuous systems monitoring and secure DCIM controls will ensure optimal performance and reliability.
With three data centre buildings and one administrative building, ample space is provided for expansion, supported by adjacent access to a planned solar farm for sustainable energy supply. The data centre campus anticipates a combined capacity of approximately 100 - 125 MW.
SERVICES
Mechanical Engineering | Electrical Engineering
PROJECT FEATURES
3 data centre buildings and 1 administrative building | Status: Ongoing
LOCATION
Western Europe
KEY SCOPE ELEMENTS
Comprehensive connectivity | Robust security | Advanced cooling systems (flexibility of having air cooled or liquid cooled installations for higher densities) | Redundant A+B side power distribution | N+1 redundancy in cooling, UPS and generators

Sustainability Features
Engineered to excel in a challenging climate, the data centre will leverage utility green energy programs, solar and wind power purchase agreements, and certified carbon credits. By embracing passive sustainable design practices, the design goal was to minimize environmental impact while delivering reliable and efficient data services for the client.

Proud Partnership
HH Angus has provided both recent and ongoing consulting engineering services to this client for additional data centre locations in Europe and the United States.
Confidential Client
BIM Laser Scanning
HH Angus was engaged to create a 3D Revit model (LOD 300), accurate to reality, of the existing structure and visible HVAC, plumbing and electrical infrastructure. This model was delivered to the client for their use in 3D coordination of their high voltage switchgear replacement project.
The 17,000 ft2 area was scanned using a Faro S70 Laser scanner, with the scans subsequently registered using Faro Scene software to create point clouds. Point clouds were then processed in Edgewise modeling software and used to automatically extract and model walls, structure, piping, conduit and ducts, before being imported into Revit. This efficient process resulted in a very significant 60% reduction in modeling time. The remaining MEP infrastructure was modeled in Revit, with special attention paid to the location of the entry and leave points within rooms for all MEP infrastructure, in response to the client’s requirement.
One of the challenges of the project was the lack of easily accessible data required to create the Revit model. Recap pro or Faro Scene software is needed to review the point clouds and images; this software required licensing and installation on individual machines, which prevented it from being easily accessible to everyone on the project team. The software also requires additional computing power to run smoothly, and this presented an issue for machines that did not meet the software requirements.


SERVICES
Prime Consultant | Scan to BIM provider
PROJECT FEATURES
Revit modeling of existing structure and visible HVAC, plumbing and electrical infrastructure
LOCATION
Toronto, Ontario
KEY SCOPE ELEMENTS
3D laser scanning
