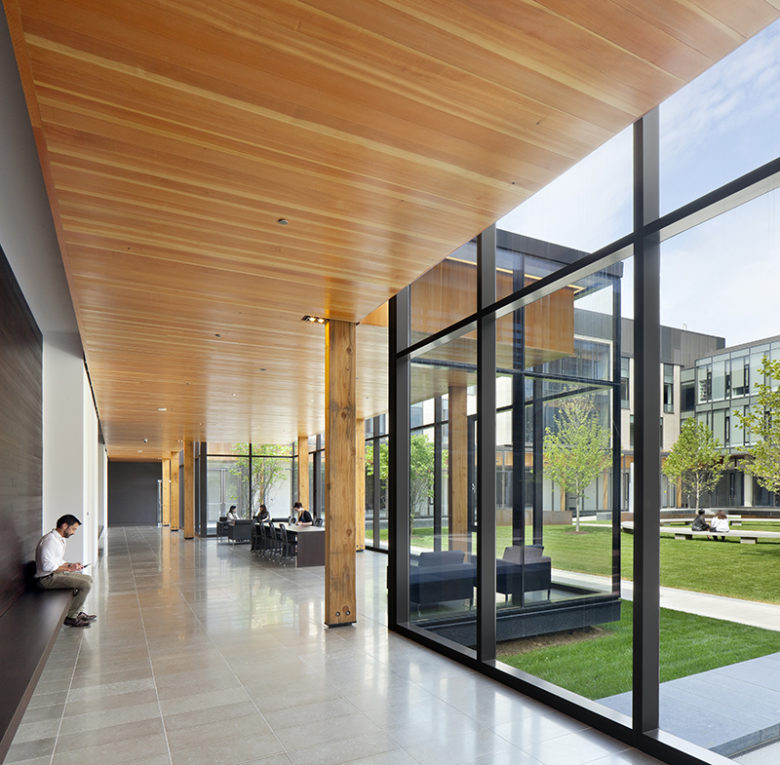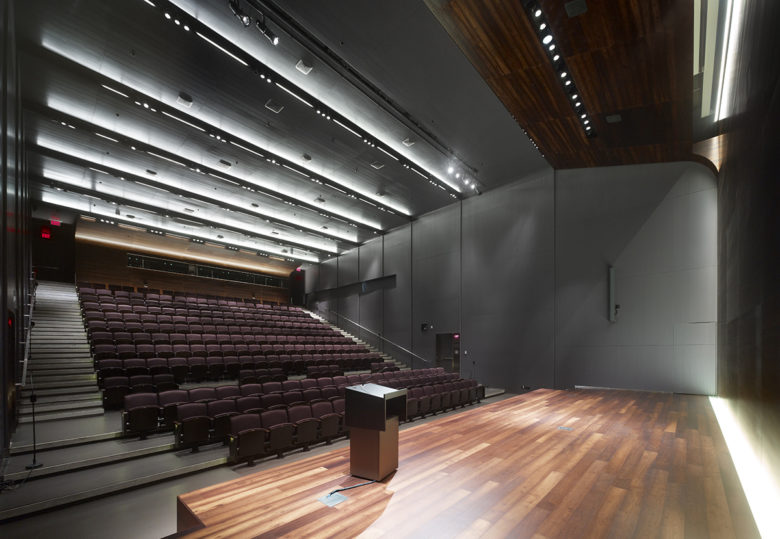Sector: Mission Critical
20 King Street West
Damage Investigation & Remediation
Following a hydro vault explosion and fire at 20 King Street West, HH Angus was engaged to provide mechanical and electrical engineering consulting services for the subsequent investigation, restoration, rehabilitation and modernization of the base building core and shell.
20 King Street West is a 299, 635 ft2 office tower in Toronto’s downtown financial district. It consists of 12-storeys above grade, including the mezzanine, truss, upper truss and penthouse, as well as two levels below grade.
HH Angus completed an extensive remediation and renewal of all mechanical and electrical components and major equipment that had been severely contaminated or damaged by the fire.
The updates to the mechanical and electrical systems of the now restored and modernized building ensure that it is a much more resilient facility that meets current standards and is able to better withstand potential future incidents.
SERVICES
Mechanical Engineering | Electrical Engineering
PROJECT FEATURES
Size: 299,635 ft2 | Status: Completed 2025
LOCATION
Toronto, Ontario
KEY SCOPE ELEMENTS
Mechanical and electrical consulting services for investigation, restoration and rehabilitation of base building core and shell | Remediation and renewal of all mechanical and electrical components and major equipment
Ericsson Canada
Global Information, Communications and Technology Centre
HH Angus served as Prime Consultant on Ericsson’s greenfield modular data centre testing facility in Montreal. This was one of three such sites for Ericsson oriented to telecommunications research and development; the first two in Sweden were operational in late 2014.
As Prime Consultant, HH Angus engaged and oversaw the structural engineers, civil engineers and architect, as well as the noise, vibration and air quality consultants.
The Centre, in Vaudreuil-Dorion, was built with modularity and scalability in mind, and to serve as the global facilities’ data centre.
Situated close to the firm’s R & D Hubs, the new facility was intended to connect 24,000+ Ericsson engineers worldwide, provide greater efficiency in research and development, and allow customers to connect remotely for testing interoperability in real time - for trials, early access, and new business services.
The Quebec site totalled 40,000 m2, of which 20,000 m2 was built out. The project included a 3530 m2 administration and support building. The company estimated that the combination of architecture, design and location would result in a significant reduction of 40% in energy consumption. Heat recovery strategies were implemented, such as waste process heat used to warm the building. In addition, a rainwater harvesting system provided water for both irrigation and process cooling.
One of the key challenges met on this project was managing communications. Four nations were involved (Canada, Sweden, the United States and the United Kingdom), and the team was spread over seven time zones, from Phoenix to Stockholm. While English was the working language of the project team, subgroups within it were variously working in Swedish, French and English.
SERVICES
Prime Consultants | Mechanical Engineering | Electrical Engineering | Plumbing | Fire Protection | Lighting | Communications | Vertical Transportation
PROJECT FEATURES
Size: 430,560 ft2 | Status: Completed 2016
LOCATION
Montréal, Quebec
KEY SCOPE ELEMENTS
Implemented innovative engineering and architecture design to reduce energy consumption by an estimated 40%
— Image courtesy of Ericsson
Confidential Client
Data Centre Expansion
Data centres operate 24/7. This large Tier 3 facility expansion required defined levels of redundancy to ensure the most complete reliability possible.
Our mechanical and electrical design included a central cooling plant and emergency generation system to support the critical data floors. The development involved a two-phase ‘design and construct’ concept, which was incorporated into the base design and operating strategy. The project was executed on time and within budget.
Mechanical Design
The Phase 1 concept required 3 X 750 ton centrifugal chillers, electrically powered with variable frequency drives (VFD’s) and incorporating N+1 redundancy. The chilled water distribution system was based on a primary and secondary concept with a ring main for increased redundancy, which allowed for back feeding in the event of hardware failure. All pumps have VFD’s for slow start and energy efficiency. Transformers were used to step down from 600V to 460V to further increase reliability on the VFD’s. The condenser water system was based on induced draft with counter flow cooling towers with VFD’s on the fans and utilizing tower free cooling for energy efficiency.
The design of the cooling system provided for Phase 2 expansion and the ability to implement an additional 2250 tons of cooling through 3 X 750 ton chillers, with improved redundancy to (N+2). The mechanical piping and ventilation design was carried out using Bentleys Autoplant 3D software to ensure functionality of the equipment and piping layout design. The 3D modeling was used successfully by the Constructor and integrated into their BIM (Building Information Modeling) program.
Electrical Design
The electrical engineering design provided for a 50,000 ft2 raised floor computer area serviced by redundant feeds from the existing 27.6kV distribution to redundant 600V distribution systems. Four 2 MW parallel synchronized diesel generators with capacity to increase to six; two systems of four redundant 750 kVA UPS modules; and state-of-the-art life safety, alarm monitoring, and security systems.
Subsequent upgrades to the facility included installation of two 3000A Static switches to the two parallel redundant 750kVA UPS systems, configured to not only permit seamless transfer of critical loads between utility and emergency power in the event one UPS system fails, but also to permit seamless transfer to the surviving UPS system. HH Angus functioned as Prime Consultant and Electrical Engineer for a series of reports, studies, distribution upgrades and raised floor expansions at the site.
The Data Centre’s diesel generator system included three buried storage tanks, each with a capacity of 75,000 litres, a generator ventilation system and diesel exhaust for four 2MW generators.
ICT Scope
Our communications group was involved with multiple communications projects for the expansion, starting from the structured cabling system, DAS –Distributed Antenna System, and building systems LAN/WLAN design. We provided a detail compliance analysis of the new proposed sites with references to the TIA 942 Data Centre standard.
As a part of the DAS, we provided an unbiased, independent assessment of the current data centre cabling infrastructure performance, as well as design recommendations and specifications to eliminate both scheduled and unscheduled downtime. The assessment included a comprehensive computer room site inspection, determination of the full scope of the telecommunications needs, design of a suitable structured cabling system, and the creation of written reports, prints and specification documents.
SERVICES
Mechanical Engineering | Electrical Engineering | Communications Design
PROJECT FEATURES
Status: Completed 2010
KEY SCOPE ELEMENTS
Comprehensive assessment of existing IT infrastructure | Engineering for structured cabling systems, DAS and building LAN/WLAN design | Identified full scope of telecommunication requirements | N+1 redundancy | 3 X 750 ton centrifugal chillers powered by VFD's | Multiple communications projects

Designing for Uptime
Reliability was improved with underground remote water storage to support a 24-hour cooling tower make up in the event of supply water failure.
Electrical reliability was achieved through the installation of 6 X 2 MW diesel generators (N+1 redundancy), and a fuel storage facility consisting of 3 X 75,000L underground tanks.
University of Waterloo | Wilfrid Laurier University
Centre for International Governance Innovation (CIGI) Campus
“We asked for a design that sets us apart and fosters collaboration and intellectual creativity. We are very satisfied with the marvellous building that emerged.”
- Fred Kuntz, VP Public Affairs, CIGI
This new construction 100,000 ft2building is located within the CIGI campus in Waterloo, Ontario, and consists of tiered classrooms, offices and a two-storey auditorium. The Campus was honoured with the International Award for Architecture by The Royal Institution for British Architecture along with 12 other buildings globally.
HH Angus provided complete electrical, communication and vertical transportation consulting services for the new Balsillie School of International Affairs. This educational facility is in partnership with Wilfrid Laurier University, the University of Waterloo and the Centre for International Governance Innovation. It offers Masters and PhD programs.
Our Electrical scope included designing the building’s power distribution, fire alarm, emergency lighting, communications, audio visual and security systems.
A UPS system backs up the building server room to ensure critical research data was not lost during a utility power interruption. An emergency diesel generator was installed to support the essential loads throughout the building. Low voltage lighting controls and occupancy sensors were implemented as an energy savings measure.
The architect designed a large percentage of the ceiling spaces as exposed concrete. This presented an interesting challenge to our engineering design team, who delivered a solution incorporating all the electrical, audiovisual and communication services without affecting the architectural design intent.
SERVICES
Electrical Engineering | Vertical Transportation Design
PROJECT FEATURES
Size:100,000 ft2 | Status: Completed 2012
LOCATION
Waterloo, Ontario
KEY SCOPE ELEMENTS
UPS System | Emergency diesel generator | Power distribution, fire alarm, emergency lighting communications, AV and security systems | Governor General’s Medal winner for Architecture | Exceeds LEED standards, but is not LEED certified


TELUS Canada
Rimouski Super Internet Data Centre (SIDC)
“With our new Internet Data Centre, companies can now harness the power of managed hosting and cloud computing solutions that are not only reliable, secure and flexible, but also hosted, managed and delivered in Canada.”
— François Gratton, President of TELUS Quebec and Atlantic
The new TELUS Tier III design-certified centre was the first TELUS Internet Data Centre built to LEED® Gold standards. It is directly connected to the national TELUS IP network and interconnects into existing data centres across the country, creating what has been described as the most advanced and regionally diverse computing infrastructure in Canada.
The Intelligent Internet Data Centre incorporates innovative, non-traditional solutions, such as a closed-loop cooling system that provides unparalleled operating efficiency. The first of its kind in the world, this system is 180 times more efficient than a traditional cooling plant.
TELUS reports a PUE* of 1.15 for the Rimouski SIDC, which put TELUS at the forefront of the industry. The new data centre has a modular design, enabling TELUS to rapidly expand capacity and to tailor its offerings to the most advanced and efficient technologies available.
HH Angus acted as the Owner’s Commissioning QC Representative. Our responsibilities included review of the commissioning plan, schedule and test scripts prepared by Commissioning Agent; site observation reports to the stakeholder team - these covered the 27.6kV incoming switchgear complete with automatic transfer scheme, diesel rotary UPS system, automatic transfer switches, 600V distribution switchboards, Electrical Monitoring System (EMS), ISOT and Black Start Testing. In addition, HH Angus was also the Owner's Representative for the Uptime Institute On- Site Tier III Accreditation Audit.
We’re proud that we won this assignment—as the Owner’s Commissioning Rep for TELUS’ first purpose-built Data Centre—thanks to our experience in data centre construction and our excellent communications with the client.
* Power Usage Effectiveness is the Uptime Institute’s classification system, an internationally recognized benchmark to assess the reliability of data centres.
SERVICES
Owner’s Representative through Commissioning | Owner’s Representative for Uptime Institute On-site Tier III accreditation audit
PROJECT FEATURES
Status: Completed 2012
LOCATION
Rimouski, Quebec
KEY SCOPE ELEMENTS
Overall review of commissioning plans and schedule | Site observation reports
