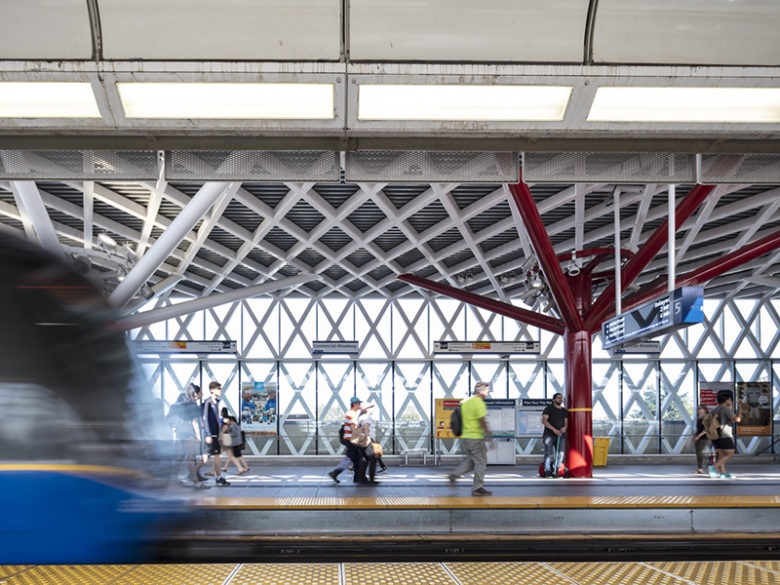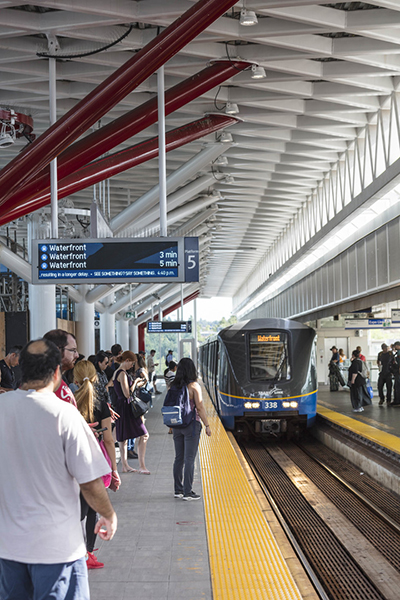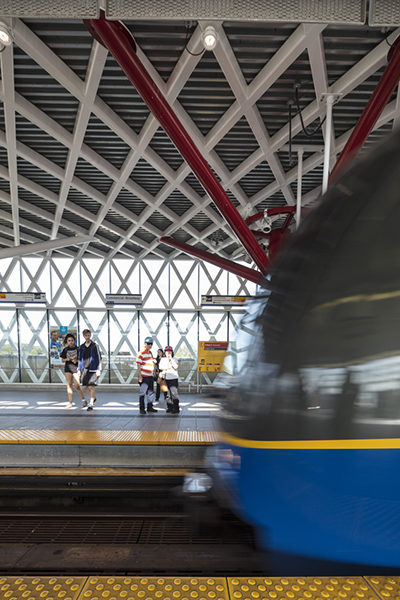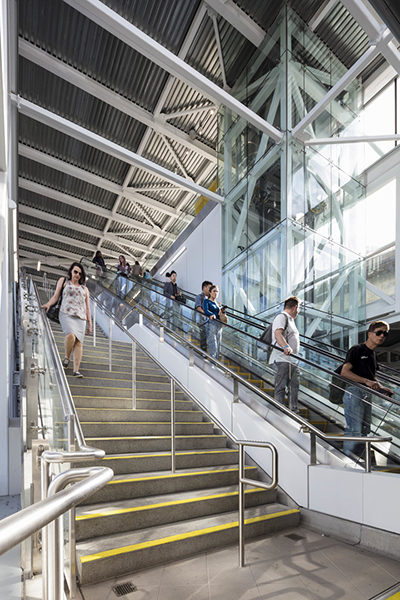Sector: Transportation
Porter Aviation Holdings
Montréal Saint-Hubert Airport Terminal
Porter Aviation Holdings Inc., in partnership with Montréal Saint-Hubert Airport, is developing a new, fully electrified terminal to serve 4 million+ passengers annually.
Terminal construction begins mid-2023, with completion scheduled for late 2024. The terminal is being designed by Scott Associates Architects Inc., with HH Angus providing mechanical and electrical engineering services for the 20,000 m2 (225,000 ft2) terminal building (YHU). All systems will be designed to fully operate on electric power.
Features of the new facility include:
- Modern design aesthetic, featuring natural light and high-quality materials
- 21,000 m2 (225,000 ft2)
- 9 bridged aircraft gates
- Lounge-style seating for all passengers
- Food and beverage concessions, and retail vendors
- A fully-electrified facility with all building systems to fully operate on electric power
- State-of-the-art passenger and baggage processing, and security installations
Porter will continue expanding its existing operations at the Trudeau Airport (YUL) in Montréal, while introducing a Canada-wide network at the YHU airport. The airline intends to connect YHU with both of its Toronto hubs - Billy Bishop Toronto City Airport (YTZ) and Toronto Pearson International Airport (YYZ). The new terminal will also be open to other airlines.
The YHU terminal development is modeled after the successful revitalization of the Billy Bishop Toronto City Airport that Porter has been a part of since 2006. After decades of declining passenger service at the island airport, Porter's commitment to YTZ was the catalyst for route developments and infrastructure investments that led to the airport serving nearly three million passengers annually, across more than 20 routes and producing $3 billion in annual economic impact. The YHU terminal will also provide faster passenger processing, resulting in travel time savings.
HH Angus is also working with Scott Associates Architects on Porter Aviation's two new massive aircraft hangars at the Ottawa Airport. Phase 1 was completed in late 2023 and Phase 2 is scheduled for completion in early 2024. They are part of a series of projects to revitalize the Ottawa Airport so that it can accommodate increased air travel demand in the National Capital Region. We were also involved with the original revitalization of the Billy Bishop Toronto City Airport, as well as its further expansion in 2014, and have been working with Porter Aviation since its inception.
To read the full press release, click the link below: Porter developing modern passenger terminal at convenient Montréal Saint-Hubert Airport and launching new air service (newswire.ca)
SERVICES
Mechanical Engineering | Electrical Engineering
PROJECT FEATURES
Fully electrified airport terminal | 9 bridged gates | Status: Ongoing
LOCATION
Montréal/Saint-Hubert, Quebec
KEY SCOPE ELEMENTS
225,000 ft2 | All systems designed to fully operate on electric power
Image courtesy of Scott Associates Architects
Porter Aviation Holdings
Ottawa Airport Hangars
Porter Aviation Holdings Inc. has built two massive aircraft hangars at the Ottawa International Airport. At 150,000+ square feet and $65 million, the project was designed by Scott Associates Architects. PCL served as construction manager together with Span Construction & Engineering. HH Angus provided mechanical and electrical engineering to the project, as well as ICAT and security design.
The Porter hangars were constructed in two phases - the first was completed in late 2023, and the second in 2024 Q1. The complex is part of a series of projects to revitalize the Ottawa Airport to accommodate increased air travel demand in the National Capital Region, and will serve as a primary maintenance base, with 200 local hires, including 160 aircraft maintenance engineers, shop technicians and administrative support staff.
The hangars span approximately 86 metres, and house up to eight aircraft, along with various repair and parts modification shops.
One of the project’s key design criteria was to exceed current energy efficiency standards, in line with the airport’s commitment to net-zero operations by 2040 or sooner. The hangars were designed with sustainability in mind; for example, some of the important features include:
- A predominantly electric fleet of vehicles for towing and servicing aircraft, as well as ground support
- Design criteria exceeding current energy efficiency standards
- Constructed with approximately 35% recycled steel that can be recycled at the facility’s end of life
- Constructed from materials with 28% lower embodied carbon than conventional tilt-up assemblies
- City fire hydrant system is fully supplemented by an onsite underground water storage tank capturing approximately 1.2 million litres of excess rain/stormwater to avoid overstressing existing city mains.
HH Angus is also working with Scott Associates Architects on Porter Aviation's Saint-Hubert Airport Terminal project, a new zero-carbon terminal that will serve an estimated four million passengers annually. We were also involved with the original revitalization of the Billy Bishop Toronto City Airport that was completed in 2011, as well as its further expansion in 2014, and have been working with Porter Aviation since its inception.
Click here for a one-minute video of the hangar topping off.
SERVICES
Mechanical Engineering | Electrical Engineering | ICAT Design | Security Design
PROJECT FEATURES
Status: Completed 2024
LOCATION
Ottawa, Ontario
KEY SCOPE ELEMENTS
150,000+ square feet | Energy efficient design | Rain water capture system supplements city onsite fire hydrants
Image and video courtesy of Porter Airlines.
Toronto Transit Commission
Waterfront East LRT - Union Station and Queens Quay Link
The existing streetcar service begins underground at Union Station, extends south under Bay Street towards Queens Quay Station, and continues west under Queens Quay before surfacing at the portal just west of Harbour Square. The expansion will include for a new portal on Queens Quay West, between Bay and Yonge Streets, to allow for service expansion eastward along the surface of Queens Quay West.
HH Angus was engaged to provide mechanical and electrical consulting services for Preliminary Design Engineering for the Waterfront East LRT project. The work includes a Baseline Design (~ 30% design completion), a Class 3 AACE Construction Cost Estimate, and Level 3 project delivery schedule. This is to accommodate the growth and future passenger volume as part of Toronto’s waterfront revitalization project for the expansion of the existing Union and Queens Quay LRT Stations, and a new running tunnel and portal.
The upgrade will expand on the single track Union Streetcar Loop with a split unloading and boarding platform to become a side-platform station, with each platform capable of accommodating two vehicles simultaneously. An additional by-pass track with special trackwork on the outside of the passenger boarding/unloading track will also be accommodated within the station.
The existing side platform at the Queens Quay station will also be upgraded to accommodate two vehicles simultaneously boarding/unloading at each platform. In addition, the station will provide access to the Jack Layton Ferry Terminal and Toronto’s downtown underground PATH network.
The tunnel ventilation solution—providing at-grade ventilation shafts within a land-locked congested downtown area—required a thorough understanding of various design criteria, as well as meticulous coordination with Architectural, Structural and Civil Utilities disciplines. The final design would entail further computational design analysis beyond the scope of this project in order to address a design variance.
For the overhead catenary system, the team drew on involvement with previous projects (where we were not the designer of said system) to adapt and provide a tailored solution for the unique project requirement of traction power delivery within stations, tunnels, portals, above-grade and transitions in between, working closely with Civil Trackway and Structural disciplines.
SERVICES
Mechanical Engineering | Electrical Engineering | Plumbing Design | Security & Communications Design | Vertical Transportation Consulting
PROJECT FEATURES
Upgraded and expanded LRT | Status: 30% design completed
LOCATION
Toronto, Ontario
KEY SCOPE ELEMENTS
Waterfront revitalization project | Baseline Design (~ 30% design completion) | Class 3 AACE Construction Cost Estimate | Level 3 project delivery schedule
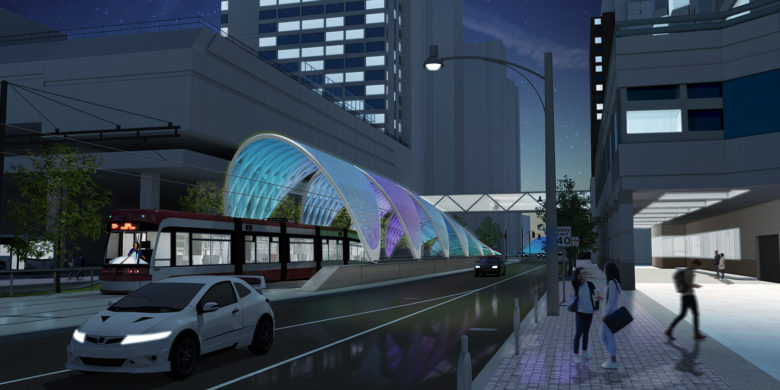
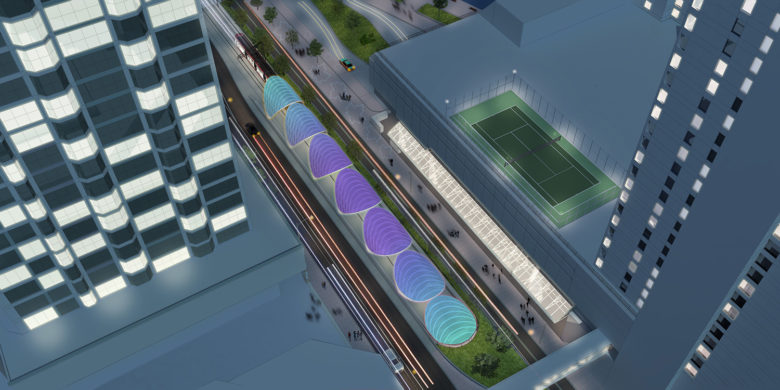
*Renderings courtesy of Strasman Architects Inc.
GO Transit
Erindale GO Station Parking Structure
The 6-level parking structure, on Rathburn Road West in Mississauga ON, provides 1,740 parking spaces for GO Transit patrons.
Engaged as the Vertical Transportation (VT) consultant on this project, a design-build led by Kenaidan Contracting, HH Angus was responsible for overseeing the team’s effort in the development of vertical transportation system requirements. These included design coordination, tender and eventual participation in shop drawing reviews, progress field reviews, and acceptance services, with support from other direct report team members. HH Angus coordinated all stages of the VT work to ensure appropriate quality control standards were maintained through all phases of the project, and identified related work requirements associated with the elevating devices, permitting coordination of these with the remaining Design Team disciplines.
Six machine room less (MRL) traction elevators were provided - four in the Parking Garage, and two additional units serving the elevated pedestrian bridge connection down to track level.
SERVICES
Vertical Transportation Consulting
PROJECT FEATURES
Award winning project | 6 storey parking structure | 6 machine room less traction elevators | Status: Completed 2014
LOCATION
Erindale (Greater Toronto), Ontario
KEY SCOPE ELEMENTS
Development of vertical transportation system requirements | Identification of work requirements associated with elevating devices
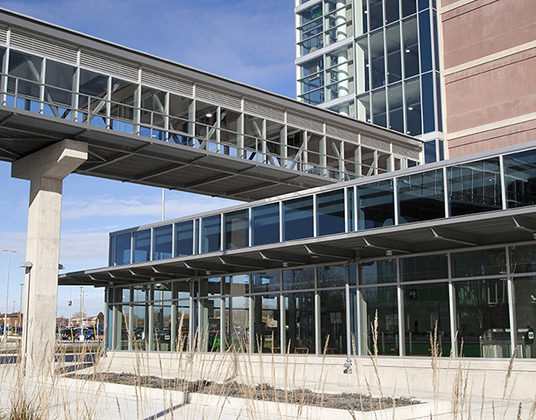
Award-winning project
The project was honoured with the 2014 International Parking Institute’s (IPI) Award of Merit and the 2014 City of Mississauga Urban Design Award of Merit.
Images courtesy of Kenaidan Contracting Ltd.
Translink
Commercial Broadway StationAngus Lighting was engaged to provide lighting design for the new station platform at Translink's busiest station.
The Commercial Broadway Station connects the elevated Expo Line, the Millennium Line, and the 99B Rapid Busway, handling an estimated 200,000 SkyTrain and bus passengers daily.
Concourse level lighting was installed on open, angled overhead trusses and provides indirect light to prevent glare and to deliver a soft, uniform and safe environment for passengers. The station area located on the level directly below the new platform saw an LED retrofit to suit that environment.
Some of the platform stairways feature lit handrails as an architectural element to provide proper illumination of the stair treads. Lighting for the stairs and escalators was positioned for ease of maintenance, with the goal of avoiding having to install scaffolding whenever maintenance work was required for the lights.
The new platform allows for passenger boarding from both sides of the train, a development that relieves congestion at this transit hub.
SERVICES
Lighting Design
PROJECT FEATURES
Translink's busiest station, with over 20,000 passengers daily | Station connects 2 transit lines and a busway | Status: Completed 2019
LOCATION
Vancouver, British Columbia
KEY SCOPE ELEMENTS
LED luminaires | Dedicated platform edge lighting | Lit handrails | Concourse lighting installed on open trusses
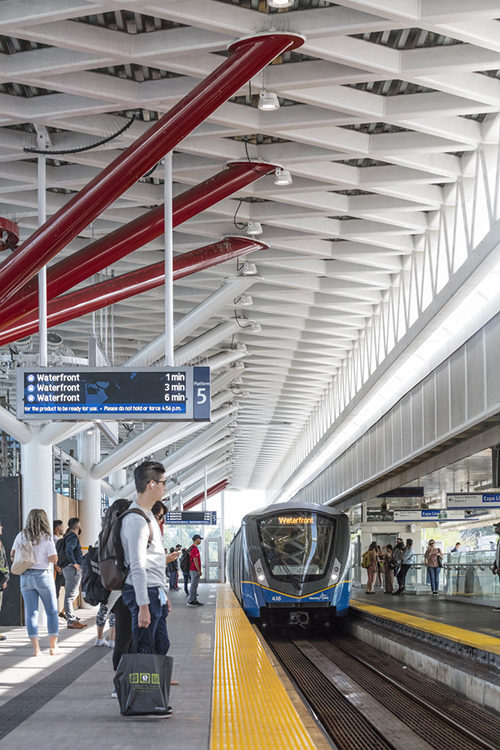
Designing for Safety
The new lighting consists of all LED luminaires, including dedicated platform edge lighting, with special optics to focus passenger attention clearly on the platform edge for enhanced safety.
Architecture and lighting
To illuminate the rest of the platform, the architectural steel ‘trees’ housed all the luminaires, and provided both provide direct and indirect lighting.
