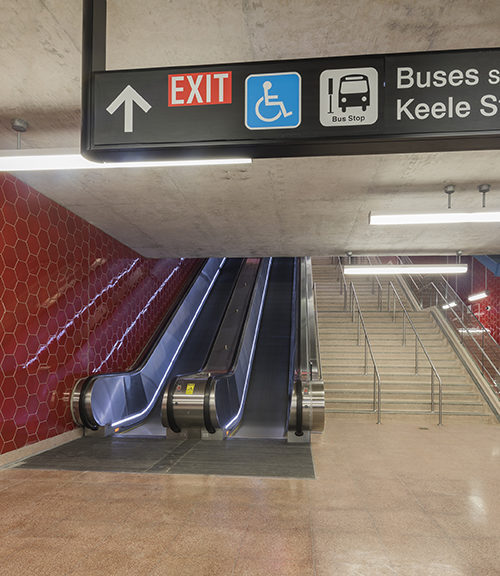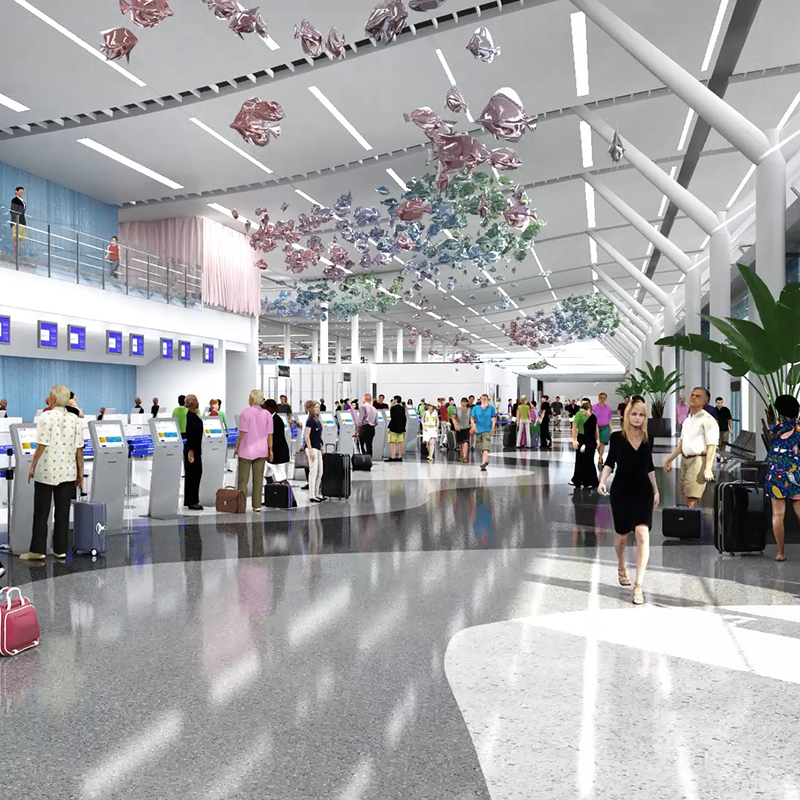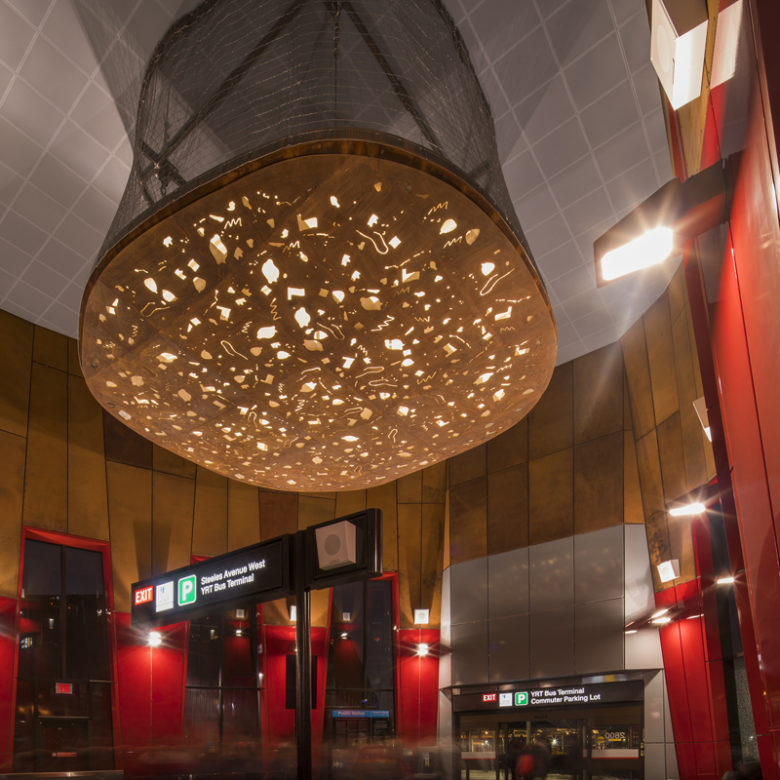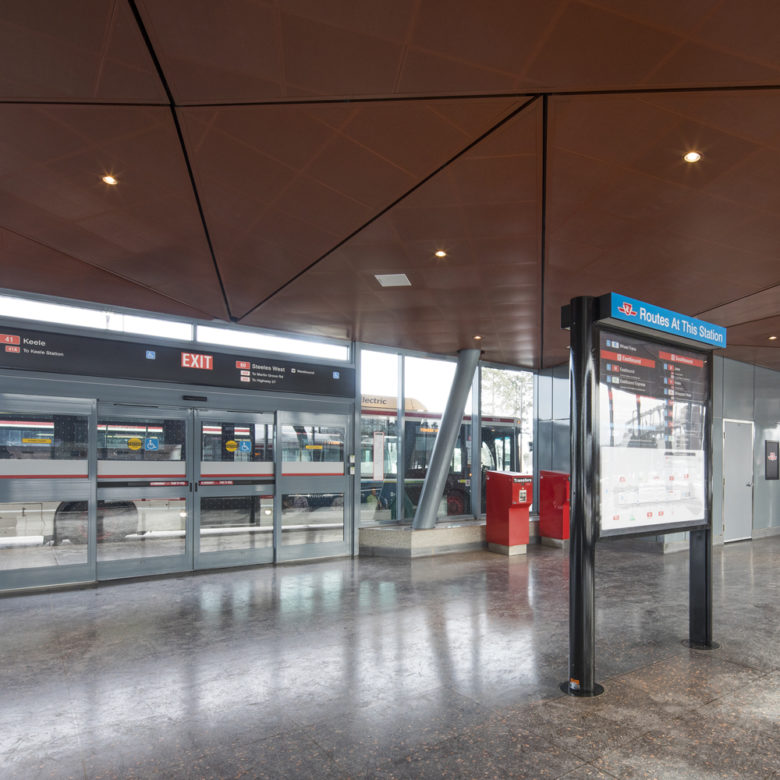Sector: Transportation
Toronto Transit Commission
Easier Access Program - Subway Station UpgradesThe TTC’s ongoing Easier Access (EA) Program is making public transit more accessible for customers. The entire subway train fleet is accessible, and more than half of Toronto’s subway stations are wheelchair and scooter friendly.
HH Angus has been providing vertical transportation consulting and mechanical and electrical engineering to the TTC since 2010, as the transit system implements EA accessibility upgrades. This involves the design and construction of new elevator systems, as well as changes to the electrical and mechanical systems needed to accommodate the addition of EA upgrades across the subway system.
At the Wellesley Station, for example, two new elevators have been added. The work to support this upgrade included hydraulic, electrical, mechanical, structural and architectural components, along with the detailed project coordination aspects related to renovations.
Some of the challenges associated with the EA renovations include emphasis on limiting space requirements for new subsoil structures, reduced encroachment on property lines, reduced access limits for new equipment installations, relocation of existing services, and routing of new services through very confined and limited space, all requiring very specific, detailed and well-coordinated design.
Detailed coordination between all disciplines regarding all aspects of the project must be part of the design phase to minimize the potential for contractor-claimed extras during construction. For example, quick turnaround times for construction support activities must be adhered to, in order to achieve the construction schedule.
Some of the key success factors in EA upgrade projects include:
- Thorough site investigations prior to design to confirm all as built information. This is critical to determining where new services will be located and connected to existing services, in order to avoid any interference with those services, and to identify where relocation of existing equipment may be required.
- Close coordination between all disciplines to ensure a) the responsibilities of all project team members are clearly defined, and b) that the design is fully buildable without additional unknown factors; for example, avoiding issues that can arise from incomplete or outdated as built drawings.
-Having all stakeholders review the design, with all comments being addressed prior to Issued for Bid stages.
Over twenty subway stations are already complete or currently have upgrades in design or construction:
Union | St. George | Pioneer Village | Kennedy | St. Clair West | Queen | Bay | Ossington | Lansdowne | Museum | Lawrence | Yorkdale | Yonge/Bloor | Finch West | Kipling | Warden | Bathurst | Jane | Sherbourne | Wellesley | Christie | Keele | Rosedale | Chester
SERVICES
Vertical Transportation | Mechanical Engineering | Electrical Engineering | Lighting Design
PROJECT FEATURES
Status: Ongoing system-wide upgrades for subway stations to provide accessibility | Mechanical, electrical and lighting system renovations and upgrades to support vertical transportation installations
LOCATION
Greater Toronto, Ontario
KEY SCOPE ELEMENTS
Design Build | Work within confined and limited space | Rapid turnaround on construction activities support to achieve schedule

Space constraints
Because space for EA projects is very limited and within a confined area, all construction details must be effectively designed to ensure constructability.
Infrastructure Ontario/Metrolinx
Eglinton Crosstown Light Rail Transit
This project is the largest transit expansion in Toronto’s history, and one of the largest P3 projects in North America. When complete, it will move people 60% faster than existing bus service and will accommodate ten times as many passengers.
The new light rail transit line runs along Eglinton Avenue between Mount Dennis Station (Weston Road) in the west and Kennedy Station in the east. The 19-kilometre corridor includes a 10-kilometre underground portion between Keele Street and Laird Drive. The line features 25 stations and stops, with links to bus routes, 3 subway stations and various GO Transit lines. HH Angus is providing mechanical and electrical consulting engineering for three stations – Mt. Pleasant, Leaside (Bayview) and Laird.
HH Angus’ mechanical scope includes ventilation and air conditioning of services spaces, sanitary and storm drainage throughout the station, track level and specialty trackwork drainage, fire protection systems for retail and service areas, water efficient plumbing fixtures and energy efficient HVAC systems.
Electrical scope covers power distribution, lighting and communications systems. Design layouts are provided for power distribution of the subway station, as well as traction power for the trains.
The lighting design features reduced power consumption. Exterior public areas lighting designs incorporate increased daylight levels, LED lighting in pylon signs, and energy efficient lighting in illuminated wayfinding signage to minimize power consumption.
Communications systems design includes fire alarm protection, public address speakers, passenger intercom, TTC pax telephones, public telephones and security systems including closed circuit television.
SERVICES
Mechanical Engineering | Electrical Engineering | Communications and Security Design
PROJECT FEATURES Status: Completion 2022
LOCATION
Toronto, Ontario
KEY SCOPE ELEMENTS
Mechanical, electrical, security and communication design was provided for 3 LRT stations | Design included ventilation, sanitary and storm drainage, fire protection, plumbing and energy-efficient HVAC systems, lighting, security and communications systems | Largest transit expansion in Toronto’s history
Bermuda International Airport
Redevelopment and New Terminal
The L.F. Wade International airport is the world’s gateway to Bermuda, and the redevelopment of its existing Passenger Terminal Building (PTB) was a high priority for the small island country. Because the current terminal is prone to flooding, it is susceptible to damage from major Atlantic storms, which could seriously impact Bermuda’s vital tourism industry.
The PTB redevelopment was undertaken as a P3 project. HH Angus provided mechanical engineering and vertical transportation design for all systems serving the airside and the PTB, working with a local affiliate to deliver contract administration services during construction.
The vertical transportation scope for the project included five new machine-room-less (MRL) traction passenger elevators and four escalators.
Some of the interesting challenges of the project included its profile as an international project on an island; adapting to local authorities having jurisdiction; resistance to hurricanes; flood mitigation; and the island’s water strategy–Bermuda's building code requires that all rainwater be captured and re-used, and the new PTB represents the largest roof area in the country. Also, salt-laden air and accelerated corrosion require the use of non-traditional materials as compared, for example, to similar buildings in Canada.
Among the features of the engineering design, the high water table easily allowed for geo-thermal heat rejection for the cooling plant.
SERVICES
Mechanical Engineering | Vertical Transportation
PROJECT FEATURES
Size: 2,886,902 ft2 (26,820 m2) | Status: Completion 2020
LOCATION
St. George's, Bermuda
KEY SCOPE ELEMENTS
Five new machine-room-less (MRL) traction passenger elevators and four escalators | Innovative mechanical design | Geothermal heat rejection for cooling plant | Mandated rainwater reuse for largest roof area in the country

Innovation and Excellence Award
The Bermuda airport project was awarded a 2021 Gold Award for Innovation and Excellence in P3s, from the Canadian Council for Public-Private Partnerships. It is only the second international project recognized by the
CCPPP in its history.


— Renderings courtesy of Scott Associates Architects Inc.
Toronto Transit Commission
Downtown Relief Line South (Ontario Line)
“The proposed Relief Line South, a 7.5km long planned subway line with 8 stations, was intended to connect the Yonge-University-Spadina Subway (Line 1) downtown to the Bloor-Danforth Subway (Line 2). The Relief Line South was conceived to relieve crowding on Line 1 south of Bloor, at the Bloor-Yonge Station, and on the surface transit routes coming in and out of downtown.”*
HH Angus was engaged to produce preliminary systems design for two subway stations on the line: Gerrard Station, an in-line station, and Pape, one of the interchange stations, in this case with the existing Bloor/Danforth Line.
Funding and plans for transit relief lines are under review.
* Quote source: Reliefline.ca
SERVICES
Mechanical Engineering | Electrical Engineering | Vertical Transportation
PROJECT FEATURES
Size: 7.5km | Status: Ongoing
LOCATION
Toronto, Ontario
KEY SCOPE ELEMENTS
Preliminary Design
Toronto Transit Commission
Toronto-York Spadina Subway Extension Pioneer Village & Finch West Station
The TTC’s 8.6 km line opened to the public in December 2017. All six stations are fully accessible and Wi-Fi equipped. The line is comprised of both tunnel and cut-and-cover sections. HH Angus provided mechanical and electrical consulting engineering for the Pioneer Village and Finch West stations.
Above ground, the new stations include a main entrance, secondary and automatic entrance and electrical substation. Our mechanical scope included ventilation and air conditioning of services spaces, sanitary and storm drainage for washrooms and service area, track drainage, fire protection systems, as well as incorporation of system-wide tunnel ventilation. In addition, it incorporated water-efficient plumbing fixtures and energy efficient HVAC systems.
Our electrical scope covered power distribution, lighting and communications systems. Design layouts were provided for power distribution of the subway station, as well as traction power for the trains.
SERVICES
Mechanical Engineering | Electrical Engineering | Lighting Design | Communications Consulting
PROJECT FEATURES
Status: Completed 2017
LOCATION
Toronto, Ontario
KEY SCOPE ELEMENTS
Underground subway stations with integrated bus terminals | Integrated traction power substation | Water-efficient plumbing fixtures and energy efficient HVAC systems

Custom transit lighting
The lighting design featured reduced power consumption. Lighting design for the exterior public zones incorporated increased daylight levels, LED lighting in pylon signs, and energy-efficient lighting in illuminated wayfinding signage.
Comprehensive communications design
The communications systems design included fire alarm protection, public address speakers, passenger intercom, TTC PAX telephones, public telephones and security systems, including closed circuit television.

