Sector: Transportation
City of Mississauga
Mississauga Bus Rapid Transit
The Mississauga Bus Rapid Transit (BRT) project provides rapid transit stations (platforms, shelters, access paths) in the Highway 403 / Eastgate Parkway / Eglinton Avenue corridor.
HH Angus was responsible for Mechanical, Electrical and Vertical Transportation design consulting engineering. Our scope included:
- Heating, Ventilation, and Air Conditioning (HVAC) systems: heating for the waiting areas, passenger information, ticketing and support rooms; platform snow melting; and ventilation and supplemental air conditioning
- Plumbing and drainage systems: fixtures; domestic water; and drainage systems (storm and sanitary)
- Normal Power: incoming electrical service; power distribution
- Emergency Power
- Lighting
- Communication Systems: fire alarm systems; telephone and data raceways; public address system and help telephones system; passenger information system; card access and security system; CCTV surveillance cameras system; fare vending system; fibre optic system; and life safety lighting inverter system.
HH Angus’ Vertical Transportation Group provided design assistance for the seven East Stations, which allow for convenient public access between Platform and Concourse levels. A total of fourteen (14) custom designed, roped hydraulic, elevators were provided (two per station).
SERVICES
Mechanical Engineering | Electrical Engineering | Vertical Transportation Consultants
PROJECT FEATURES
Status: Completed 2014
LOCATION
Mississauga, Ontario
KEY SCOPE ELEMENTS
HVAC, plumbing and drainage systems | Vertical transportation design assistance for 7 East stations to allow convenient public access between platforms and concourse levels
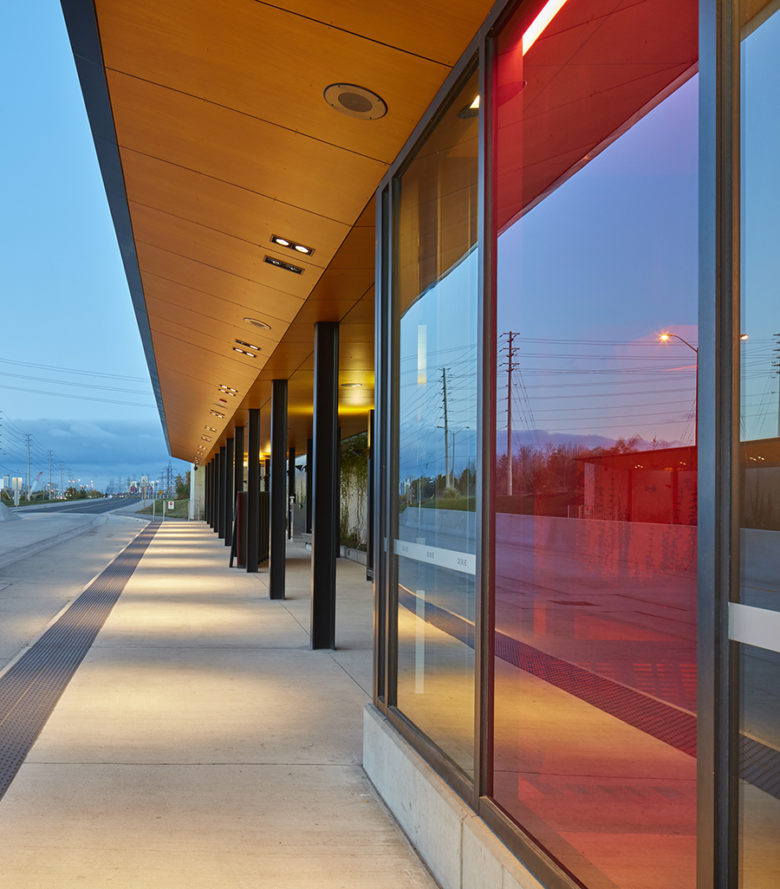
Custom-designed elevators
Tight space conditions required that the elevator shaft sizes be optimized and the car shape be designed to accommodate both mobility assist devices and emergency response gurneys. Enclosed in a glass and structural steel shaft, the elevator cabs complement the station’s unique architectural design by maximizing the use of glass for both cabs and entrances.
The transparency offered by the design enhances the security of those using the elevators, while an array of operating features simplify both routine and emergency functions.
Dedicated public transit routes
Much of the BRT East route is located within the Parkway Belt West, a broad band of public property reserved for linear transportation facilities and utilities. The corridor is occupied by various underground and overhead utilities and crossed by several roads, with access road linkages to adjacent arterials.
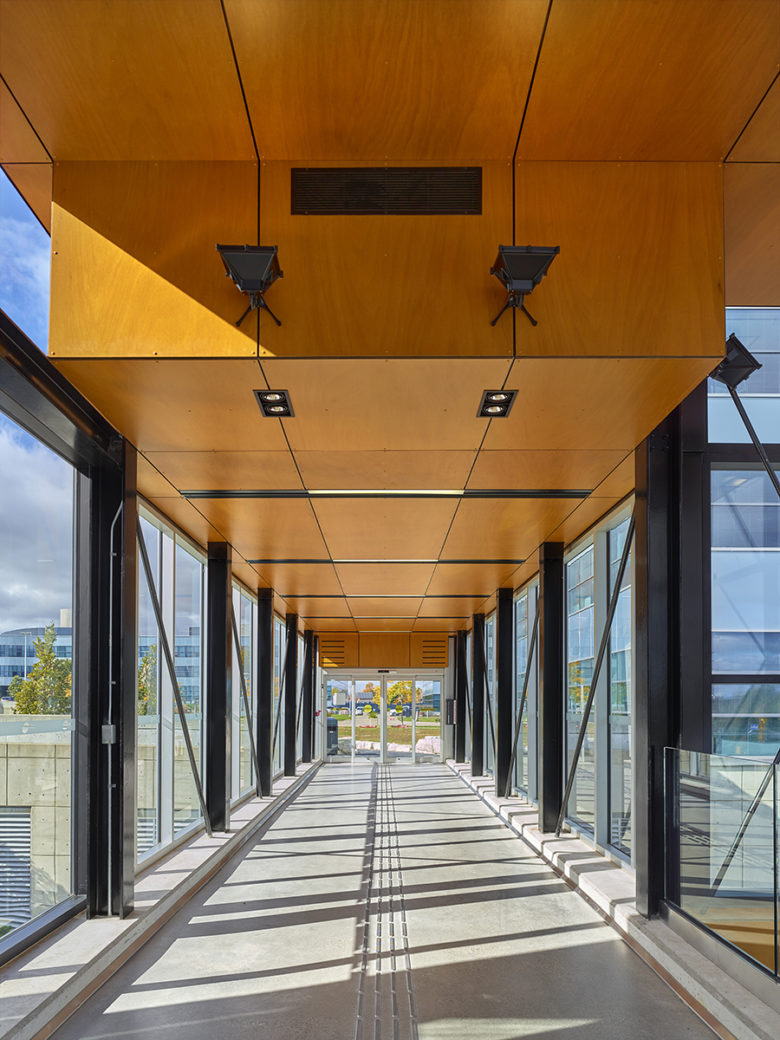
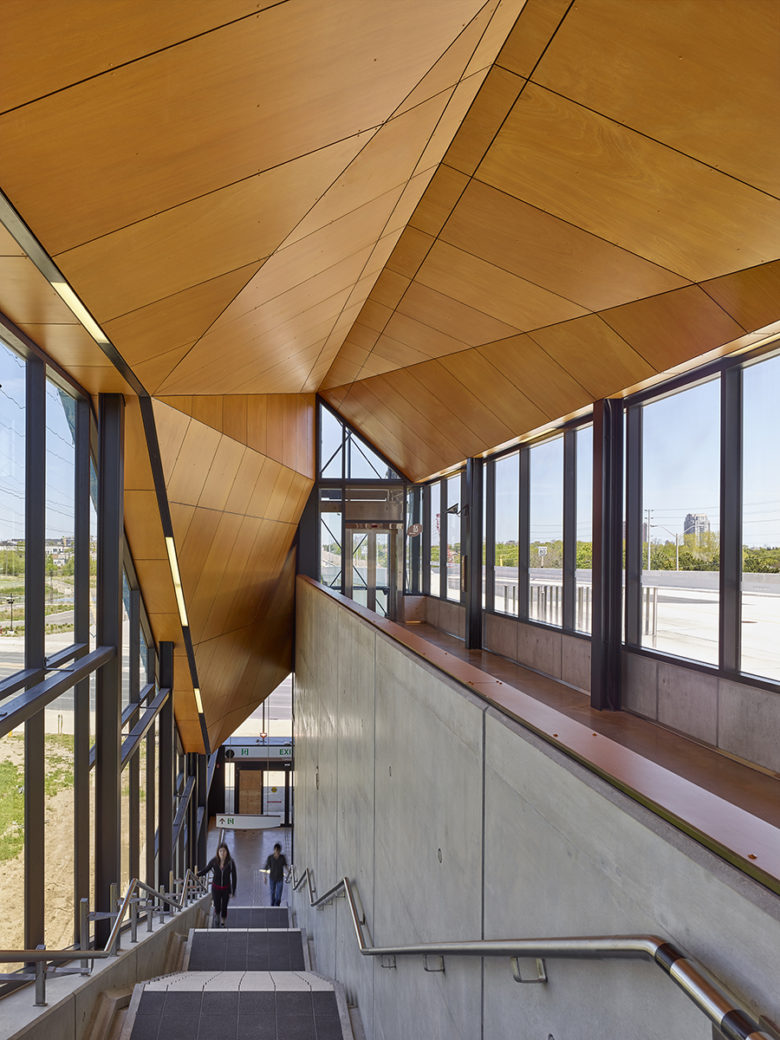
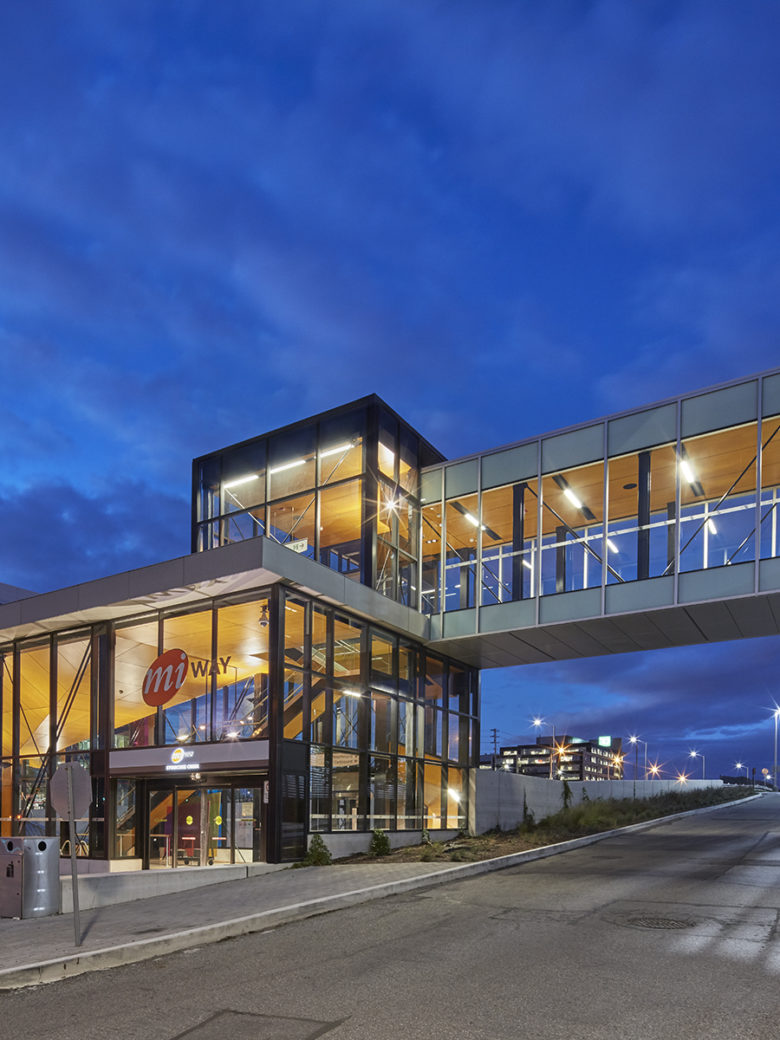
York Region
Operations & Maintenance Bus Garage
The 230,000 ft2 Bus Garage in Vaughan, Ontario was retrofitted to accommodate the storage and maintenance of 230 York Region Transit (YRT) buses.
The facility was improved through a wide range of bus servicing equipment and building automation systems to minimize energy use and maximize operational efficiency. Both a new admin area and a training facility were included in the retrofit, which has been certified LEED® Silver.
The facility features state-of-the art ventilation and exhaust systems. There are two service lanes consisting of four indoor fuel pumps, vacuum stations, welding and body shop, paint booth, parts storage, tire bay, machine shop, two inspection pits, lubrication stations and two washers.
Our electrical scope included: normal and emergency power distribution design, fire alarm system design, telephone/data, communication conduit/raceway design, security system conduit/raceway design, system clock design, indoor lighting, and outdoor lighting design to meet LEED® Silver requirements.
SERVICES
Mechanical Engineering | Electrical Engineering
PROJECT FEATURES
Size: 230,000 ft2 | Status: Completed 2010
LOCATION
Vaughan, Ontario
KEY SCOPE ELEMENTS
Building automation and bus servicing equipment to improve operational efficiency | Normal and emergency power distribution | Energy-efficient system design to reduce water and energy demand | LEED Silver Certified
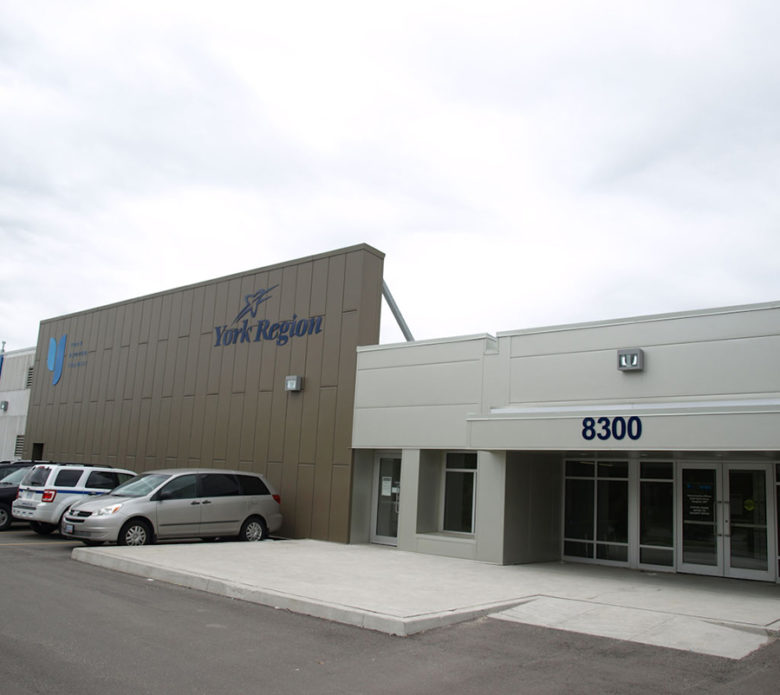
Energy efficient systems design
The building was designed to reduce energy and water demand. It includes a solar hot water system, and collection and storage of rainwater for washing buses and flushing toilets. The high efficiency HVAC system employs air-to-air heat exchange and is governed by a Building Automation System.
Best practices for environmental gains
Specifying for the light coloured roof helps reduce cooling demand in summer and mitigates the heat island effect. Interior materials and finishes were selected for the best possible indoor air quality. The construction waste diversion target was 95%. Best practices commissioning was used to ensure the building operates at optimal efficiency.
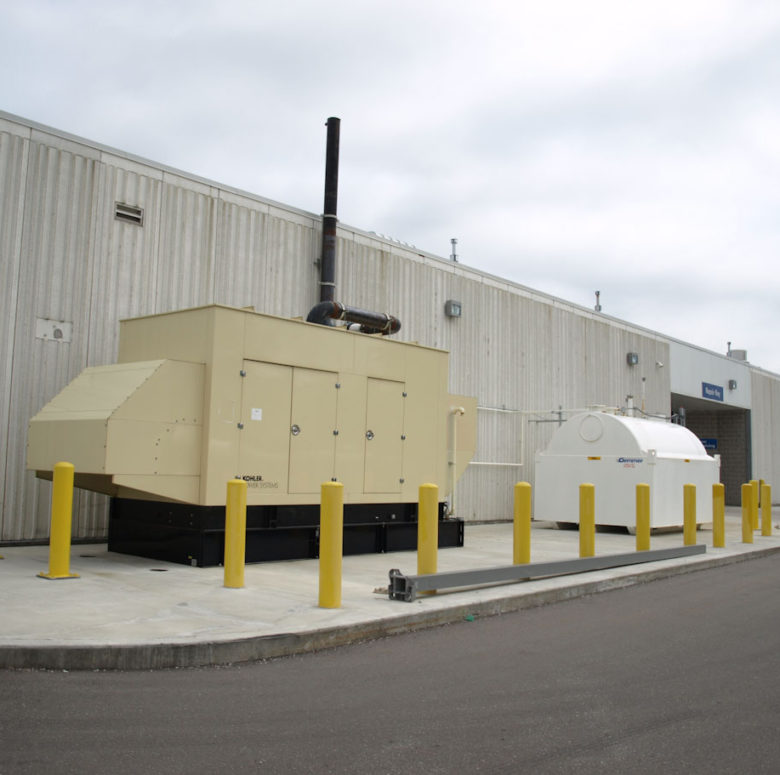
Halifax International Airport
Groudside Redevelopment Air Terminal Building
Vertical transportation systems within the Air Terminal Building (ATB) included two new scenic elevators, major alterations to a single administration elevator, and four new escalators. Two moving walks were provided to assist users in moving between the ATB and parking garage.
This development included renovations to the ATB along with a central elevated pedestrian bridge (ped-bridge) and node (ped-node) linking the Mezzanine Level with the adjacent parking garage. Escalators connect the three terminal levels, offering convenience for users.
Moving walks were installed within the 70-metre ped-bridge, with special attention paid to minimize the depth of the pit on the ATB side to ensure that height clearances for emergency vehicles on the road below would be maintained. HH Angus provided a full scope of services commencing with schematic design through to acceptance inspections of all elevating devices.
SERVICES
Vertical Transportation
PROJECT FEATURES
Status: Completion 2009
LOCATION
Halifax, Nova Scotia
KEY SCOPE ELEMENTS
Vertical transportation systems within the ATB | 2 new scenic elevators | Major alterations to a single administration elevator and added 4 new escalators | 2 moving walks within the pedestrian bridge
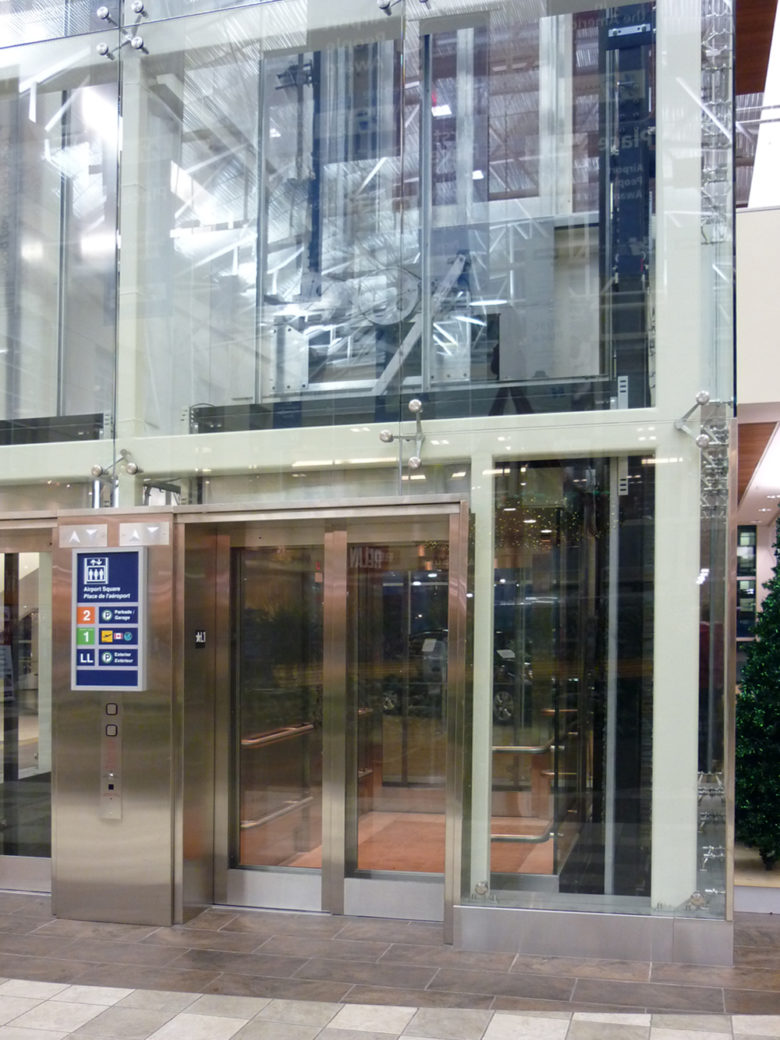
Framing the view
As the new scenic elevators are a focal point, special attention was given to the design of the cabs and hoistway enclosure to make these elements as transparent as possible and, at the same time, create an area of passenger interest.
Introducing new services
The moving walks were unique in that they represented the first two such units in the Maritimes.
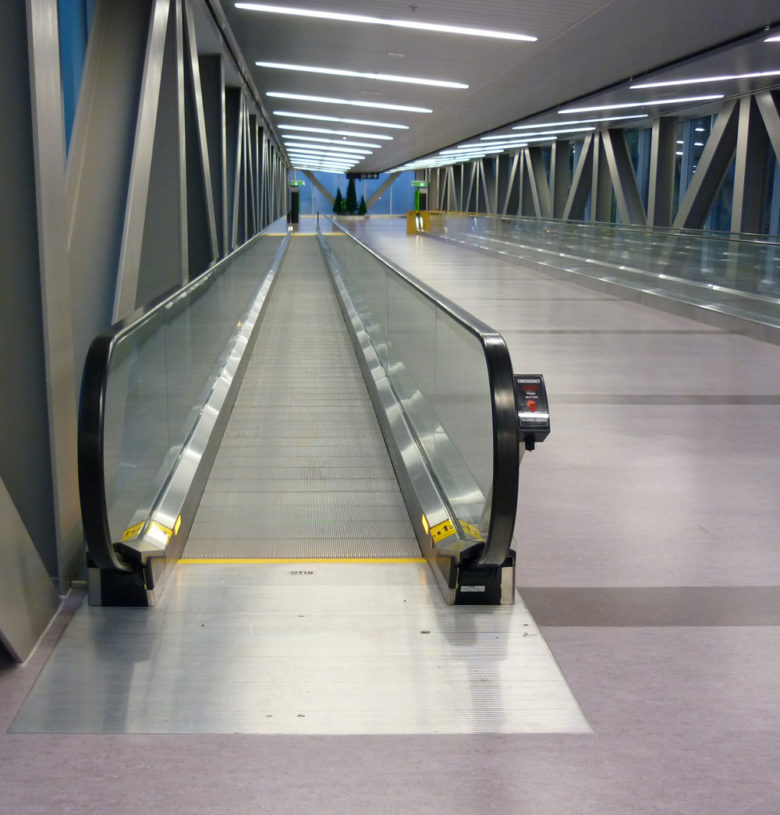
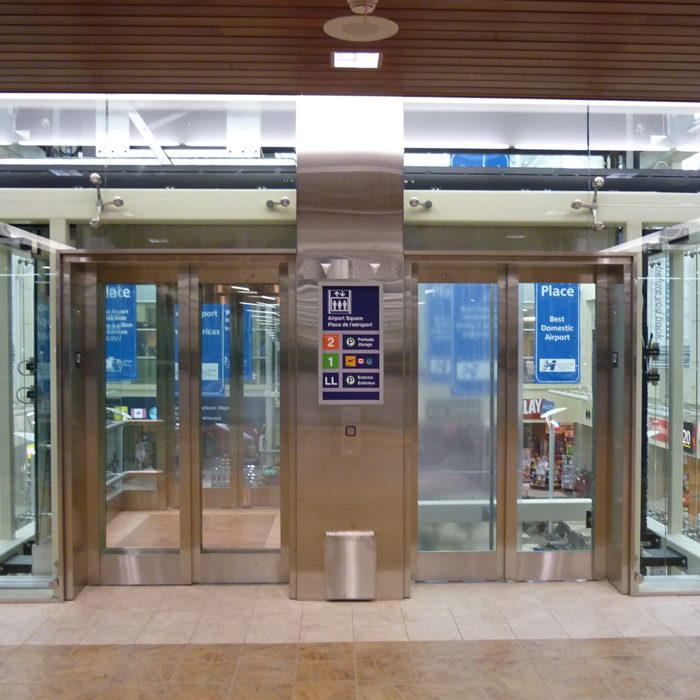
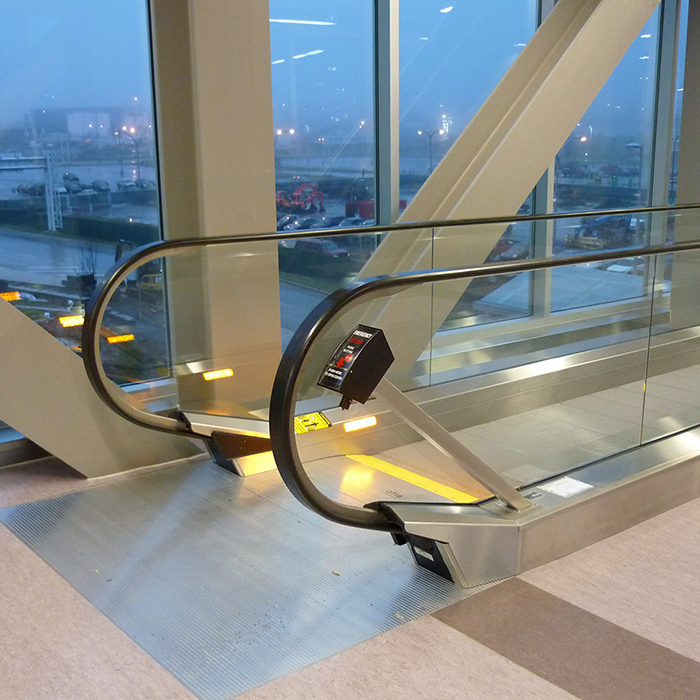
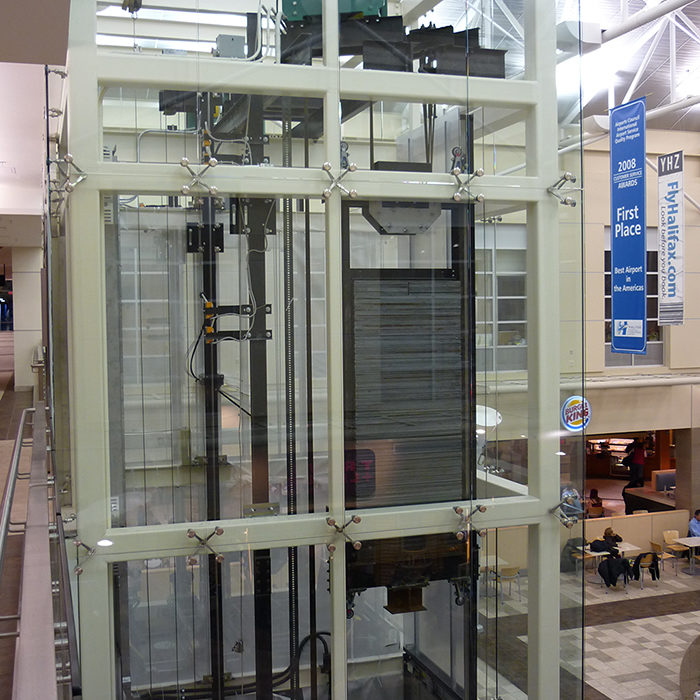
Airport Development Corporation
Pearson International Airport - Terminal 3
When Terminal 3 opened in 1991, the 2.8 million ft2 complex was an innovative mixed-use facility consisting of a 24-gate airport terminal, a 500-room hotel, a 3,200-car parking garage and up to 450,000 ft2 of future office space.
The project design combined the priorities of passenger comfort with technical requirements, while emphasizing fiscal responsibility. The terminal has undergone several major renovations since then, resulting in significant expansions to the Central Processor and Pier C.
Vertical Transportation (VT)
The HH Angus VT group was involved from the Concept Design through to inspections, with full design responsibility for the transportation systems, which, at that time, included more than 90 elevating devices, (elevators, escalators and moving walkways).
Our design team’s responsibilities involved managing specification and bid assessment, up to and including final acceptance reviews. The development combined the latest technology with private enterprise economics, which, as it related to VT, translated into excellent standards of service. Later expansion of Pier C included the addition of five elevators, four escalators and six moving walks.
Expansions to the Central Processor included the addition of four elevators and four escalators in the East Processor Expansion, and three elevators, three escalators and two moving walks in the West Processor Expansion.
Within the East Processor expansion, a pedestrian tunnel to the parking garage was introduced to reduce curb traffic between the Terminal Building and parking garage. As a result of this tunnel connection, the three primary elevators on the Terminal side were designed to accommodate the anticipated number of peak hour passengers and associated baggage and carts.
Lighting
Angus Lighting worked in concert with the architectural team to develop lighting design concepts for this prestigious airport. The architectural design called for lighting that would bring excitement to each space, complement the architects’ ambitions and be economically viable.
Special attention was given to innovative lighting techniques with the various lamp sources needed to make the Grand Hall one of the focal points of the terminal.
The resulting design incorporated space, light, brightness, colour, scale and form, while consuming a mere 1.2 watts per square foot.
SERVICES
Vertical Transportation | Lighting Design
PROJECT FEATURES
Status: Stage 1 - 2004, Stage 2 -2007
LOCATION
Mississauga, Ontario
KEY SCOPE ELEMENTS
Design combined passenger comfort with technical requirements while emphasizing fiscal responsibility | Provided support from concept design to inspection with full design responsibility for 90+ elevating devices | Introduced innovative lighting techniques with various lamp sources
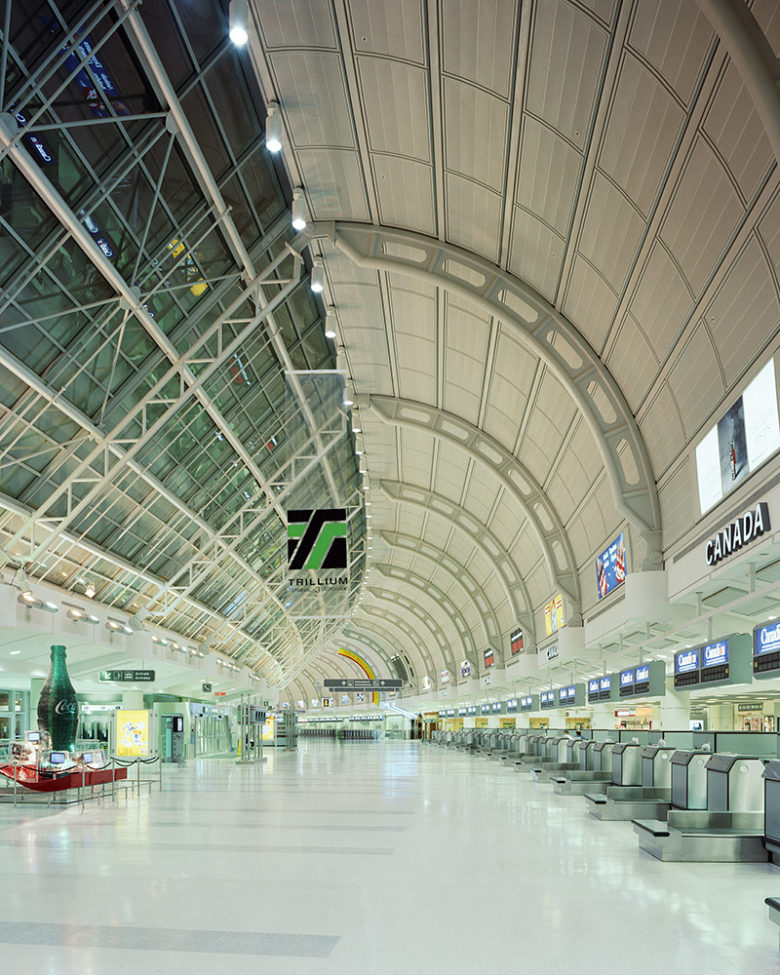
Award-winning Lighting Design
Our lighting design for this project was honoured with the prestigious Edwin F. Guth International Award of Excellence.
Toronto Transit Commission
Bayview Station – Sheppard Line
The Sheppard line is the TTC’s shortest subway line and opened in 2002. It is entirely underground, and has five stations on 5.5 km’s of track. The Bayview Station was designed for a 5-car train with a future platform roughed in for a 6-car train.
The above-grade buildings included the main entrance building, which incorporates an electrical substation, automatic entrance and secondary entrance with an under-street tunnel to the main concourse. The station was built as a cut and cover construction project.
The mechanical engineering design included tunnel ventilation, smoke venting fans, ventilation and air conditioning of service spaces, sanitary and storm drainage for washrooms and service areas, track drainage and fire protection systems.
The electrical scope included power distribution, lighting and communications systems. Design layouts were provided for power distribution of the subway station, as well as traction power for the trains. Lighting designs were provided for exterior public areas.
The communications systems included fire alarm protection, public address speakers, passenger intercom, TTC pax telephones, public telephones and security systems including closed circuit television.
SERVICES
Mechanical Engineering | Electrical Engineering | Communications | Security Design
PROJECT FEATURES
Status: Completed 2000
LOCATION
Toronto, Ontario
KEY SCOPE ELEMENTS
Tunnel and smoke ventilation | Air conditioning | Sanitary and storm drainage, track drainage and fire protection system | Communication system design included TTC pax telephones, public telephones and security systems, including closed-circuit television
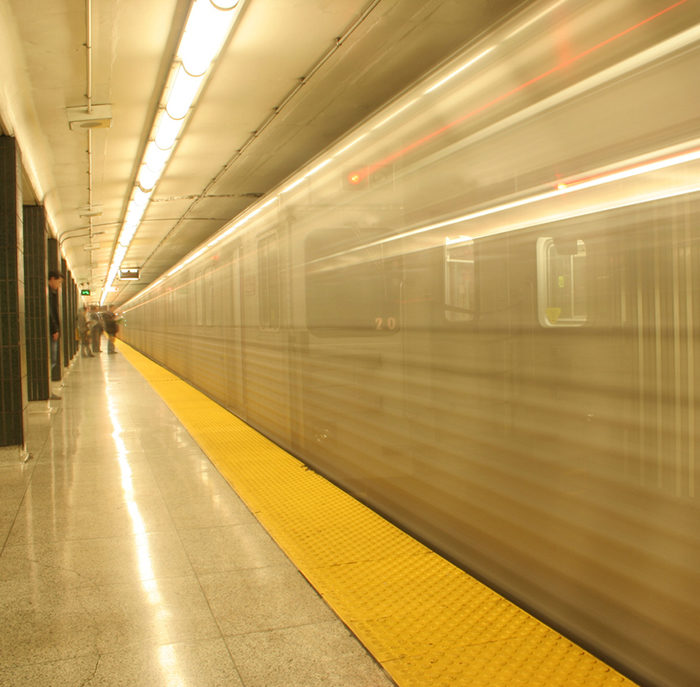
Ensuring team coordination
Close coordination with the architectural, structural and other consultants was needed, in order to integrate the various mechanical and electrical systems into the station structure. Services were extensively embedded.
Collaborating for successful delivery
Engaging the key stakeholders from the client’s design and operations teams, the design team and project management team was instrumental to successful design implementation. Our design was highly detailed, to ensure the installation contractors could both bid the project with confidence and construct it successfully.

