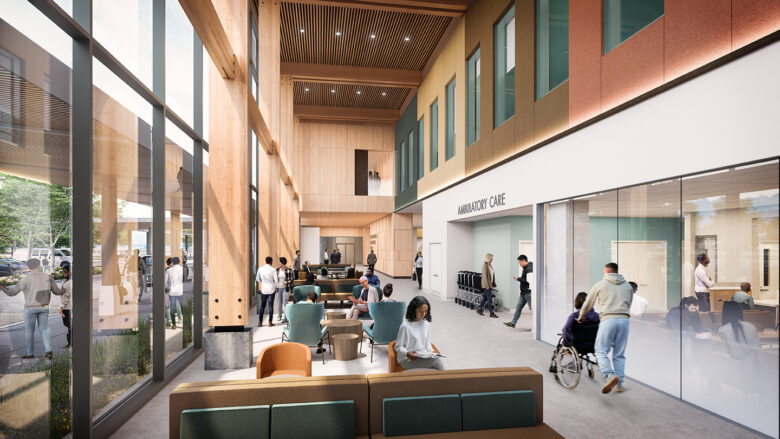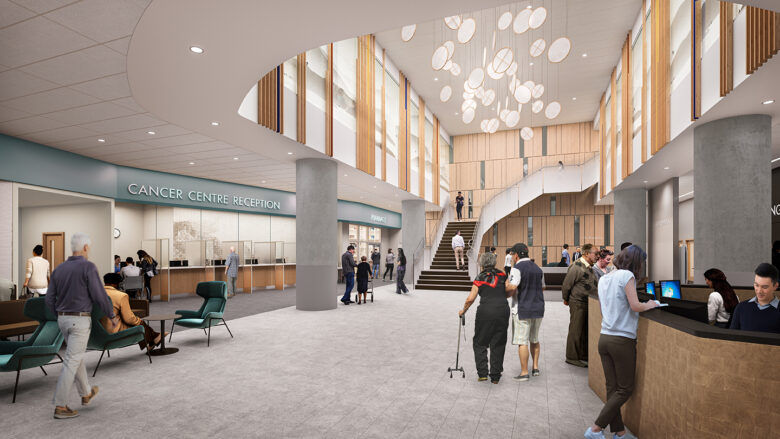Service: AGVs AMRs
Fraser Health
New Surrey Hospital and BC Cancer Centre
Surrey BC is a fast-growing community in need of additional healthcare resources. The New Surrey Hospital and BC Cancer Centre will provide 168 hospital beds and 55 Emergency Department treatment spaces in a state-of-the-art facility to improve health services in the region.
The $2.88B hospital project reached its one-year construction milestone in August 2024 and is anticipated to be completed in 2029 and open to the public in 2030. Additional features of the fully-electric facility include a surgical/perioperative suite with five ORs, four procedure rooms and virtual care options in all clinical service areas to increase capacity and expand care. The new BC Cancer Centre is expected to provide approximately 105,000 ambulatory oncology care visits, 50,000 radiation therapy visits and 22,000 chemotherapy visits each year. The facility is being built under a Design-Build Agreement with EllisDon Design Build Inc.
Leading BC's first generation of smart hospitals, the new Surrey hospital will embed data insights and new technologies into both the design of the facility and delivery of clinical care. The Angus Connect team is providing a full spectrum of ICAT/IMIT design and AGV consulting, and HH Angus’ Vertical Transportation team is designing the elevator systems.
Images courtesy of Fraser Health and EllisDon Design Build – conceptual renderings, subject to change
SERVICES
ICAT/IMIT Design | AGV Consulting | Vertical Transportation Consulting
PROJECT FEATURES
Smart hospital | Fully electric facility | Design Build | 168 hospital beds, and 55 ER beds | Perioperative suite with 5 ORs and 4 procedure rooms | Status: Completion anticipated for 2029
LOCATION
Surrey BC
KEY SCOPE ELEMENTS
Information, communications and automation technology | Automated guided vehicle design consulting | elevator design consulting

New BC Cancer Centre
The facility will provide ~105,000 ambulatory oncology care visits, 50,000 radiation therapy visits and 22,000 chemotherapy visits annually.
Smart hospitals
The NSHBCCC is one of BC's new generation of smart hospitals.

Niagara Health System | Infrastructure Ontario
New South Niagara Hospital
New South Niagara Hospital is targeting LEED Silver certification and is being designed to be Canada’s first WELL-certified healthcare facility. The project was recently nominated for two CCPPP awards for excellence in public-private partnerships.
HH Angus is part of the design team under EllisDon Infrastructure Healthcare, the proponent to design, build, finance and maintain the new South Niagara Health Hospital project. The EllisDon Infrastructure Healthcare team includes:
- Leads: EllisDon Capital Inc. & Plenary Americas LP
- Design Team: Parkin Architects Ltd. & Adamson Associates Architects
- Construction Team: EllisDon Corporation
- Financial Advisor: EllisDon Capital Inc.
HH Angus is providing consulting services for conveyance systems (automated guided vehicles, autonomous mobile robots, and vertical transportation) and mechanical engineering as part of the design team. Of special note, we have designed the building’s mechanical HVAC systems to accommodate Indigenous ceremonies taking place not just in a few designated spaces, but throughout the patient care tower, so that patients do not have to be moved in order to take part in healing ceremonies.
The new facility will be a full acute care hospital with 24/7 Emergency Department, diagnostic, therapeutic, and surgical services. The latter will include medical, surgical, and intensive care inpatient beds. Also included will be ambulatory services; post-acute Complex Continuing Care (CCC) Inpatient services; and Centres of Excellence specializing in stroke, complex care, geriatric/psychogeriatrics, and wellness in aging.
The new hospital will integrate technology that supports innovation in and delivery of high-quality healthcare and will be designed to achieve LEED Silver certification. The design will also work toward being the first WELL™-certified healthcare facility in Canada.
Image courtesy of EllisDon Infrastructure Healthcare
SERVICES
Mechanical Engineering | Conveyance Systems Consulting (AGVs, AMRs and Vertical Transportation)
PROJECT FEATURES
Completion: Estimated for 2028 | Full acute care hospital | Targeting LEED Silver and WELL Certifications
LOCATION
Eastern Canada
KEY SCOPE ELEMENTS
~1.2 million ft2 | 469 beds, 8 ORs, 42 hemodialysis stations, 2 MRIs | AGV, AMR and VT planning and design | Mechanical engineering
