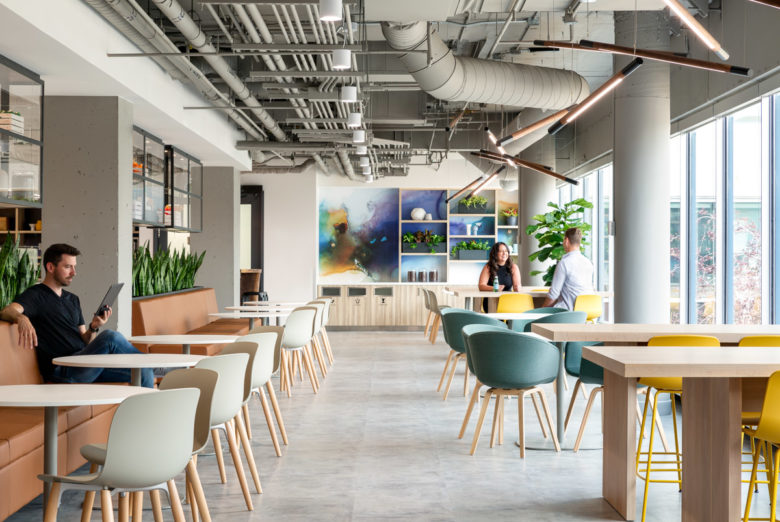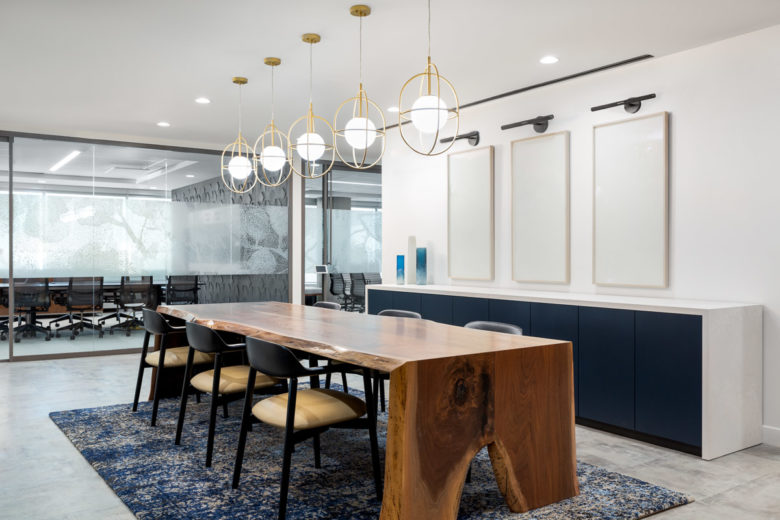Service: AV Design
City of Mississauga
Burnhamthorpe Community Centre Renovation and Expansion
The Community Centre features a state-of-the-art aquatic centre as well as an equipment-based fitness centre. This is the first project designed and built to Mississauga's corporate Green Building standard. The project has also achieved Level 1 CGBS and incorporates net zero and passive house principles, a high-performance building envelope, triple glazing, and a green roof.
HH Angus played a key role in this project, providing mechanical and electrical engineering services, as well as security, IMIT, lighting, AV, and plumbing design. The addition includes a new 25-metre, 6-lane pool, therapeutic pool, fitness centre, and common areas, for a total of 43,000 ft2 of added amenities.
Renovations to the existing community centre encompass improvements across 65,000 ft2, repurposing and relocating multi-purpose program spaces, gymnasium, indoor arena, and upgrading facilities to meet accessibility and green development standards. Despite challenges posed in connecting to the existing building, the addition was situated on the northeast corner, utilizing space from the adjacent park.
To see more renovations, click here
SERVICES
Mechanical Engineering | Electrical Engineering | Plumbing Design | Lighting Design | Audio-Visual Design | Security Design | IMIT Design
PROJECT FEATURES
Green facility design to LEED Silver standard | State-of-the-art aquatic centre | Equipment-based fitness centre | Status: Completed 2024
LOCATION
Mississauga, Ontario
KEY SCOPE ELEMENTS
Project built to Mississauga's Green Building standard | Achieved Level 1 CGBC | Addition connected to existing recreation centre | Renovations and upgrades to existing building
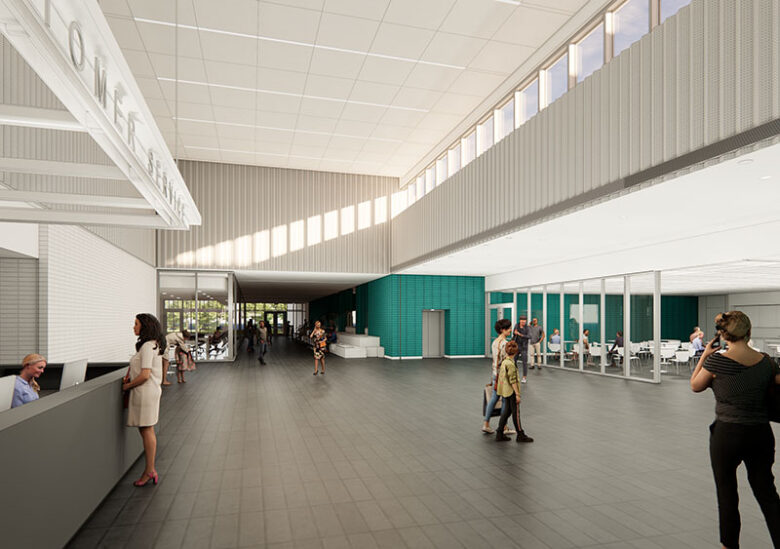
All images courtesy of CS&P Architects
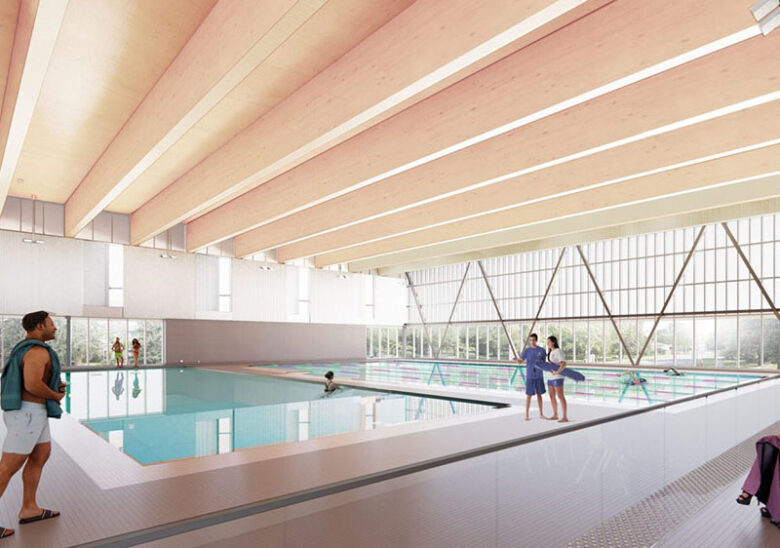
Toronto Western Hospital
New Patient and Surgical Tower
University Health Network’s (UHN) new $1 billion, 15-storey patient care and surgical tower will be built on Toronto Western Hospital’s (TWH) campus in downtown Toronto and enhance UHN’s capabilities caring for complex neurological and orthopedic cases.
We’re excited to be part of this important and transformative healthcare project for UHN. HH Angus, in partnership with DIALOG, is providing mechanical and electrical engineering and ICAT/IMIT design services for the new tower.
The new facility will be over 380,000 ft2 in size over 15-storeys and include 11 clinical program floors, 82 beds, and 20 operating rooms of which three will be hybrid ORs with cutting-edge imaging capabilities.
The new tower will feature many of the latest healthcare technological advancements. We have supported UHN in developing a Digital Strategy for this facility and, have incorporated technologies such as real-time locating systems for patient journey tracking, advanced audio-visual systems for information sharing, and surgical suite technologies to improve flow, communication and educational opportunities.
Among the electrical systems features, emergency generators sized for full backup and a central UPS will improve the resilience of this critical facility.
SERVICES
Mechanical Engineering | Electrical Engineering | ICAT/IMIT Consulting
PROJECT FEATURES
Size: 380,000 ft2 | Budget: $1 billion | 15-storeys | Downtown urban setting | 11 clinical program floors, 82 beds and 20 operating rooms
LOCATION
Toronto, Ontario
KEY SCOPE ELEMENTS
Targeting 32% energy reduction | Wastewater energy transfer (WET) system for heating, cooling, steam and domestic hot water
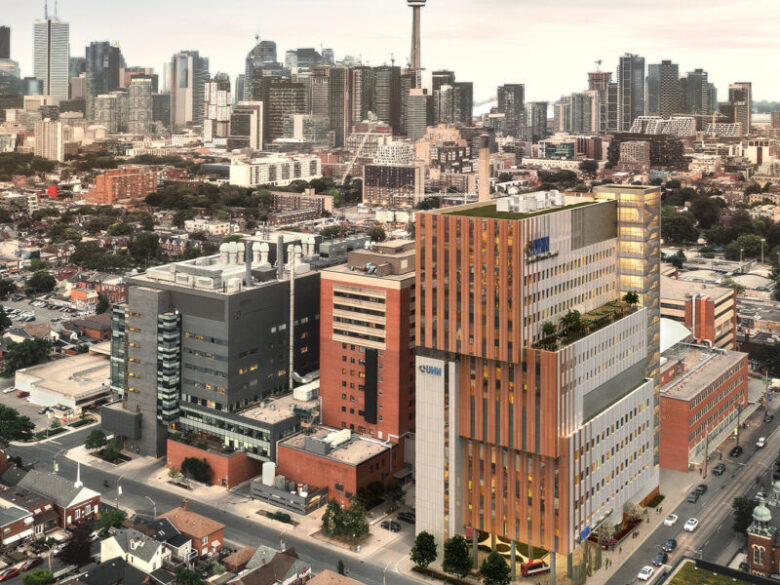
Sustainable Engineering
Building on our decarbonization and sustainability experience for healthcare clients across the country, TWH’s new tower strives to be Net Zero, targeting an overall 32% reduction in energy consumption from the OBC SB-10 (2017) reference model through a variety of initiatives, including integrating with UHN’s wastewater energy transfer system for heating, cooling, steam and domestic hot water. The mechanical design also includes energy recovery wheels on the ventilation system and considerations for predicted future climate conditions.
Proud Partnership
HH Angus is proud to continue collaborating with UHN – ranked number one on the 2023 list of Canada’s Top 40 Research Hospitals – a relationship that spans several decades working on many of their key facilities. Recent collaborations include a major upgrade at TWH’s Power House, which significantly improved the reliability of critical mechanical and electrical infrastructure in order to maintain the integrity of OR services, and the Rapid Assessment Centre Expansion at the Toronto General Hospital.
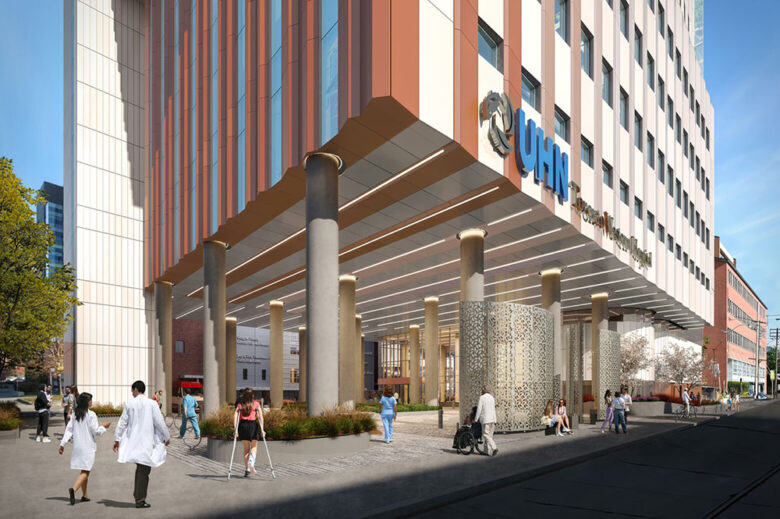
Innisfil Health Partners
Rizzardo Health & Wellness Centre
“[This is] a building designed with an aim of having the highest health standards, engaging the community, and being flexible to meet changing needs.” *
The community health hub, an outreach of Royal Victoria Hospital (RVH) in Barrie, serves the towns of Innisfil and northern Bradford/West Gwillimbury. Among its many offerings are blood services, pharmacy, walk-in clinic, radiology, dental clinic, café/community kitchen, interactive kitchen, doctors’ offices, mental health services, physiotherapy, etc. HH Angus provided M&E and ICAT services to the base building and site, along with full tenant fitout.
SERVICES
Mechanical engineering | Electrical engineering | Lighting Design | IMIT consultant | AV, communications, security design
PROJECT FEATURES
Size: 41,000 ft2 | Status: Completed 2019
LOCATION
Innisfil, Ontario
KEY SCOPE ELEMENTS
Multiple healthcare and community
services | Double high atrium, full glass
walls | Flexible design to allow adaptive use to meet community needs
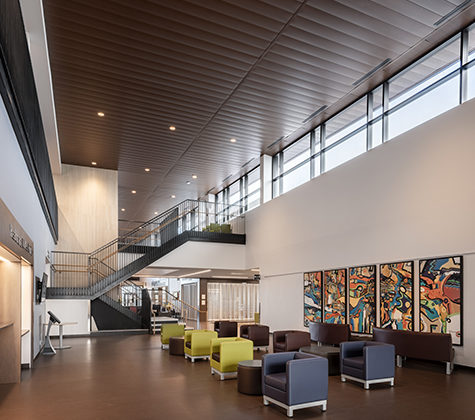
Flexible design
The Rizzardo Health Centre was designed with flexibility in mind, to allow its services and spaces to adapt to evolving community care needs.
Protecting client interests
One of the challenges of this project was a change in procurement method during the execution of the work, from stipulated sum to design build. Part of our value to the client in this situation was in protecting them from added costs.
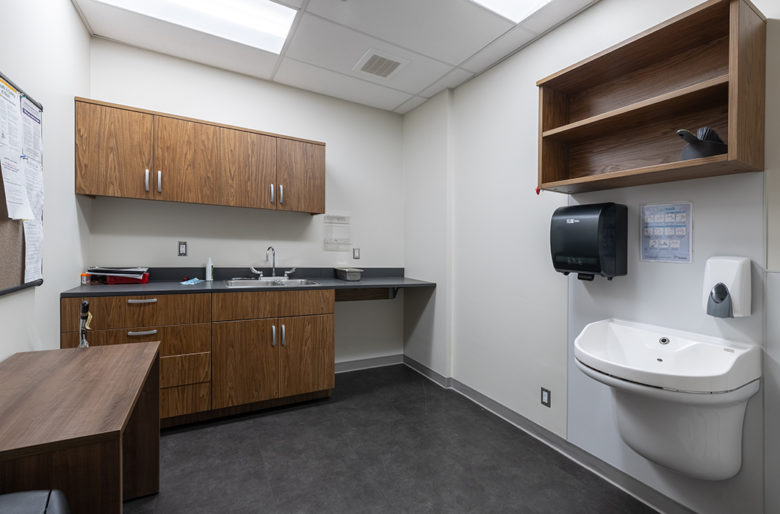
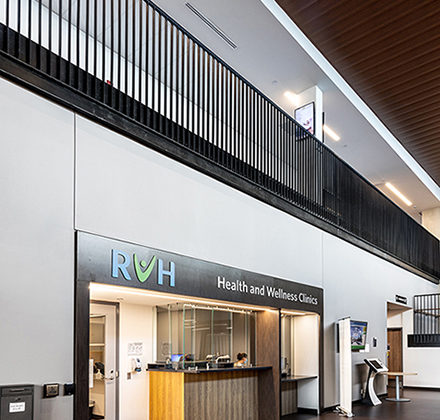
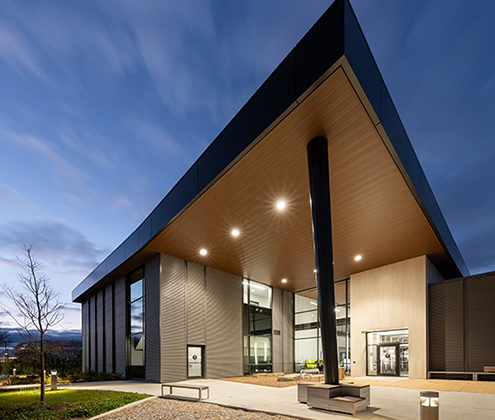
*Bradford Today, Miriam King, March 21, 2019
Sunnybrook Health Sciences Centre
Garry Hurvitz Brain Sciences Centre
“The Garry Hurvitz Brain Sciences Centre will revolutionize the future of brain health like never before. It will be a global hub of innovation that will accelerate the discovery of the next generation of treatments, prevention and possible cures to the world’s most debilitating brain conditions.”*
HH Angus is providing mechanical and Electrical engineering for this 118,285 ft2, three-storey above-grade structure. The building will be constructed within a dense urban campus between existing building wings and will be connected to the main hospital circulation spine, with flexibility provided to accommodate future expansion.
Our project scope includes:
- Expansions to existing infrastructure, including a new 1600 ton centrifugal 4160 volt Chiller;
- A major modification to the Emergency Power System to provide emergency power to at least one chiller and the chilled water distribution system;
- New steam service and high voltage electrical services to the new building from the existing power plant
- A significant Information Technology service and distribution system, including fibre cable connections to the hospital’s existing Core Distribution Rooms, new network hub room components, including network switches and all on-floor cable/outlet systems
- Significant expansions to the existing Building Automation System, central electrical metering system, fire alarm system, security system, CCTV system, nurse call system and Code White systems.
The new building includes:
- Mechanical and electrical services in the basement designed to provide for the current construction, as well as a possible future four-storey addition
- Adult In-Patient Mental Health Unit and PICU Unit on the ground floor, both with access to outdoor courtyards
- Child & Youth Mental Health Unit
- Circadian Study Unit on 1st Floor
- Neuromodulation Treatment Unit, Enhanced Examination, Teaching and Research units on the 2nd Floor
The Sunnybrook M&E services tunnel is a complicated space. Because this is a new building on an existing site and represents a major expansion to the campus, connections to existing buildings with multiple M&E ties are required.
Among the interesting challenges of this project was obtaining the required mechanical and electrical services spaces. The larger they became, the more they impacted the functional programming and the project budget. Compromises were made regarding ceiling heights, and collaboration with facilities management staff helped in obtaining the space required.
As well, the main entrance “glass box” presented some unique mechanical design challenges. Ventilating a two-storey structure with no exposed services required innovative engineering, including ventilating from below.
In designing the building systems for this project, our team devoted special attention to providing a living space that offers an excellent therapeutic environment for the brain-injured patient while, at the same time, ensuring the safety of both patients and staff; in particular, preventing any opportunity for self-harm by patients.
Within HH Angus’ lighting scope, LED linear fixtures set the stage for modern lighting aesthetics used throughout the new, state-of-the-art centre, including corridors, inpatient bedrooms, the main triple height lobby, and the exterior soffits. The efficient LED non-glare, dimmable lighting will be connected to a centralized lighting control system. The provided lighting management software enables facility managers to monitor, maintain and control the entire networked lighting control system, including schedules and energy usage.
SERVICES
Mechanical Engineering | Electrical Engineering | Plumbing | Lighting Design | Audio-Visual Design | Communications Design | Condition Assessment | Feasibility Study
PROJECT FEATURES
Size: 118,285 ft2 | Status: Ongoing | Adult In-Patient Mental Health Unit | PICU Unit | Child and Youth Mental Health Unit | Circadian Study Unit | Neuromodulation Treatment Unit | Complex M&E services tunnel
LOCATION
Toronto, Ontario
KEY SCOPE ELEMENTS
Expansion to existing infrastructure | Major modification to Emergency Power System | New steam service and high voltage electrical services | Significant IT service and distribution system | Expansion to numerous systems, including BAS, electrical metering, fire alarm, security, CCTV, nurse call and Code White
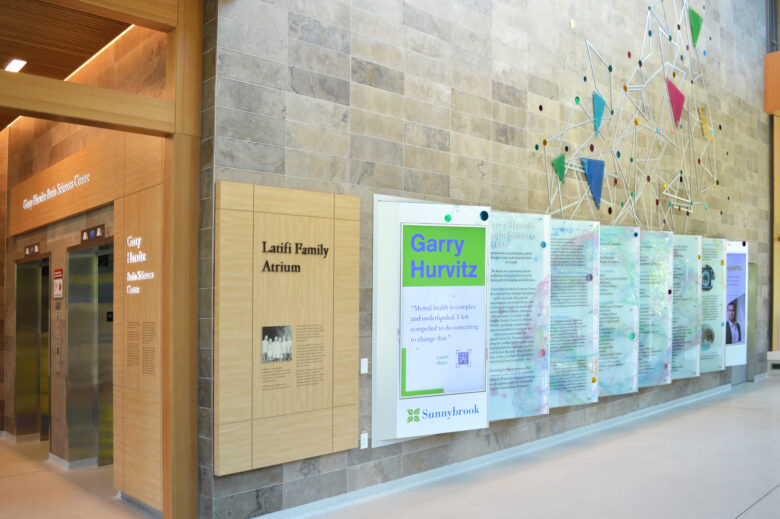
Innovative engineering
The main entrance “glass box” presented some interesting mechanical design challenges. Ventilating a two-storey structure with no exposed services required innovative engineering, including ventilating from below.
Experience counts
HH Angus’ many years of working on the Sunnybrook campus and our familiarity with this particular space aided significantly in designing the connections to the existing services.
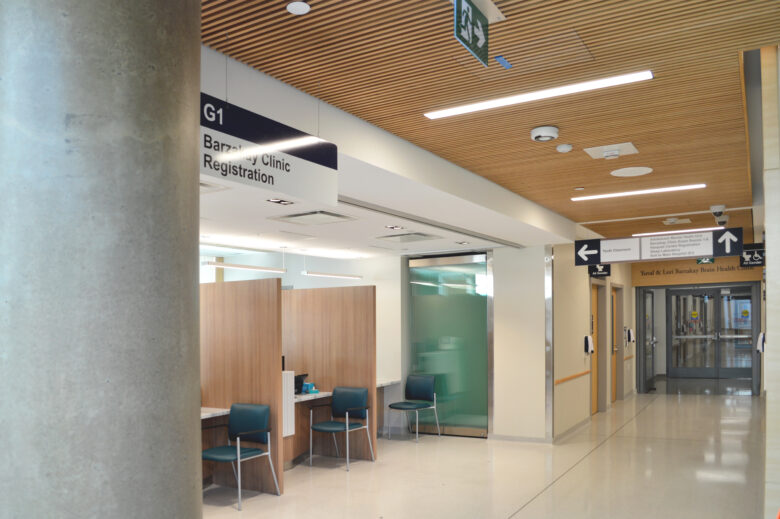
The Co-operators Canada
Tenant Fitout
“Our people will have first class work environments that support their wellbeing and set the bar in our industry when it comes to workplace design and sustainable construction.”
Shawn Fitzgerald, VP Enterprise Procurement/Workplace Services, The Co-operators
HH Angus designed a complete fitout, including mechanical, electrical, ICAT, and emergency backup power design for this 9-storey renovation. Each floor was a mix of open office and collaboration spaces with ancillary serveries. The second floor had a full commercial kitchen and café area.
Among the challenges of the project was the existing building back up power system, which was not configured to support the new equipment our client desired. We worked closely with our client’s landlord and building managers to find a solution that provided the client with the ability to operate 24/7 without overloading the existing system’s capabilities. Through careful calculations and creative thinking, we were able to reconfigure the existing MCC (motor control centre), and transfer the most crucial items onto the generator system.
Our team worked closely with the return-to-base engineers to relocate new infrastructure within their project scope, in order to ensure work did not need to be duplicated later in our scope. A good example of this was collaborating on new heat pump locations. Since many locations on the floor plates have exposed ceilings, we ensured heat pumps were being located optimally during the back-to-base work, removing the requirement for our project to move them.
When the COVID-19 epidemic became a factor in the late stages of the project, our team quickly adapted to ensure trades were kept accountable and on schedule for project delivery.
SERVICES
Mechanical Engineering | Electrical Engineering | ICAT Design | Audio-Visual Design | Communications Design
PROJECT FEATURES
Status: Completed 2020 | 9 storey complete fitout | Each floor a mix of open office and collaboration spaces | Ancillary services – full commercial kitchen and café
LOCATION
Regina, Saskatchewan
KEY SCOPE ELEMENTS
9 storeys | Equipment retrofit for existing emergency power system | Detailed coordination with interior design team for multiple ceiling arrangements | Participated in value engineering discussion to meet client’s needs within available budget
