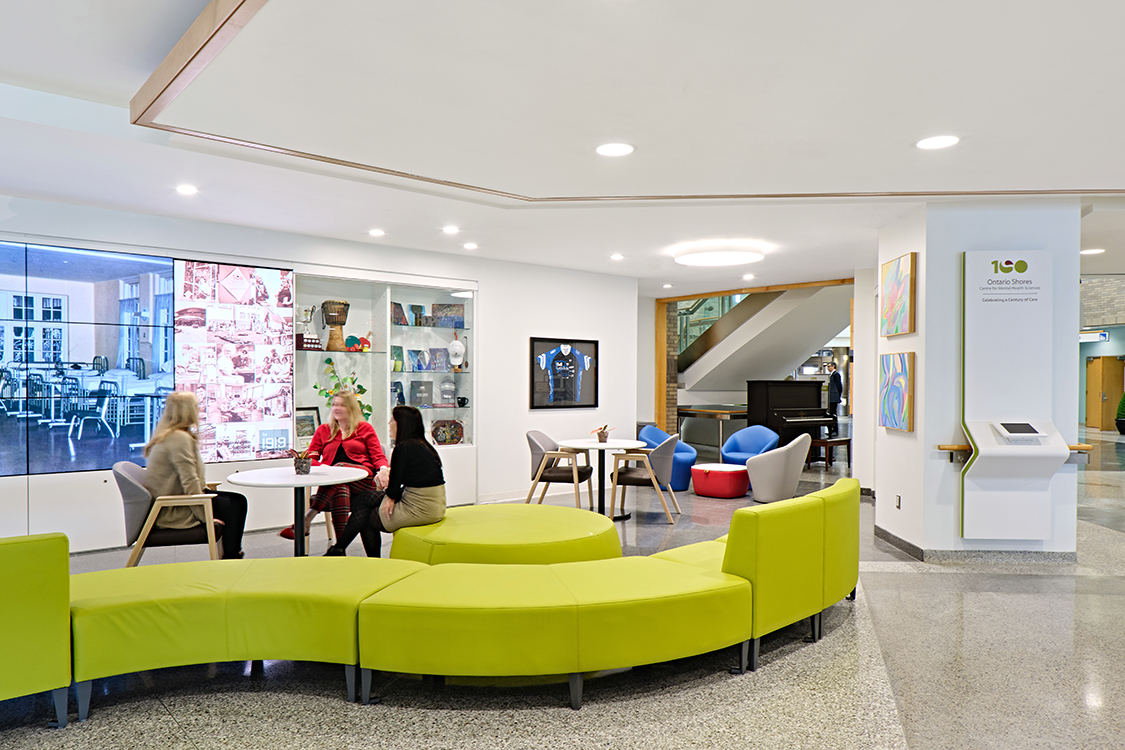Service: AV Design
Tecnológico de Monterrey, Mexico
TecNano Academic BuildingTecNano is a proposed new academic building that combines a variety of lab spaces containing co-working environments. The intent is to support a highly interactive and collaborative research experience within the biotech lab building.
Tecnológico de Monterrey is a multi-campus private university in Monterrey, Mexico. The university has grown to 36 campuses throughout Mexico, with the Monterrey campus serving as its flagship institution.
HH Angus was engaged to provide ICAT (information, communications and automation technology) design services for a proposed new building, the TecNano Academic Building. The IT design scope included a main data centre with a subsidiary data centre dedicated to Multiomics. The IT design was based on a stacked central riser, with main and redundant facility entrances from the street and from the rear, connecting to the campus backbone. Wi-Fi would be available throughout the building, with lab benches and overhead carriers providing wired data connections.
The building design required an innovative solution to locating the IT backbone. We designed a riser in the exterior channel up the north side of the building to facilitate the open-air atrium as well as a stacked riser.
The security scope included access control, CCTV, duress alarms, and a central guard station with CCTV monitoring. The facility was designed with medium to high security measures, and featured dual factor credentials for specific lab entrances. There was one clean room with anteroom, and several isolation and pressurized anteroom labs, all requiring interlock and high-speed overhead doors.
Physical security also presented challenges. Intended to be welcoming, safe and secure, the facility was designed to be open to the campus on the North side and to act as a gateway to the campus from the street on the South side. We provided glass high-speed entrance portals for entrance circulation. The solution also had to function well in Monterrey’s extreme environment. Working with the architect, we provided a safe, secure, and high-speed portal that would be protected from the elements by the atrium ceiling high overhead.
The AV systems included a public auditorium with distance learning and lecture capture, video conferencing-enabled faculty boardroom, as well as AV-enabled student meeting, study, and huddle spaces. Digital signage in IP-65 enclosures provided wayfinding at the entrance for the facility and campus
The TecNano Academic Building laboratory types included:
Nanophotonics
Molecular Simulation
Metallomics
Advanced Optical Microscopy
Nanostructure Synthesis
Micro and Nanofabrication
Multiscale Manufacturing
Materials Characterization
Synthetic Biology
High Throughput Bioprocesses
Microrobotics
Tissue Engineering and Bioprinting.
SERVICES
ICAT Consultant - Security, Audiovisual and Communication Design
PROJECT FEATURES
Size: 25,500 m2 | Status: Design Completion 2018
LOCATION
Monterrey, Mexico
KEY SCOPE ELEMENTS
Biotech laboratory building, including clean room and nanotechnology labs | International collaboration – Client in Mexico, Architect in United States, ICAT and Vertical Transportation consultants in Canada
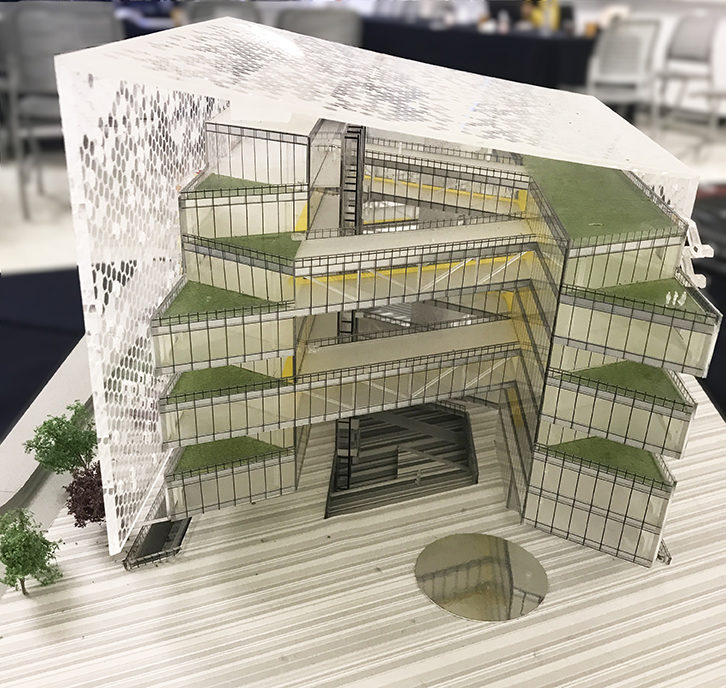
Innovative solutions
An interesting challenge affected the communications design, specifically the outside plant design. When the local municipality rejected street closures to install a communications duct bank for carrier entrance cabling, we surveyed the site, the facilities, and routing together with TecNanao IT, and designed a campus-internal route to meet the carriers’ entrance to the East. While it is a much longer route, it is also simpler to permit, as it was not located within the municipal right-of-way.
Image credits: FGP Atelier
St. Michael’s Hospital
Walter and Maria Schroeder Brain and Heart Centre
“The catheterization lab's capacity is unparalleled and will enable us to make use of state-of-the-art equipment to care for our patients.”
Kim Boswell, Clinical Leader Manager Cardiac Catheterization Labs and Cardiac Arrhythmia Service, SMH
With the Walter and Maria Schroeder Brain & Heart Centre, St. Michael’s Hospital is creating a hub to bring together the world’s best brain and heart specialists, a group of multi-disciplinary experts in engineering and the clinical neurosciences, to develop new therapies for brain-related disorders, such as Alzheimer’s, Lou Gehrig disease (ALS) and Parkinson’s. The new centre will enable patients to be diagnosed, tested and treated in a seamless approach in a single location.
The new catheterization lab, where diagnostic imaging procedures take place to diagnose and treat cardiac issues, is now the largest of its kind inside St. Michael’s, expanding by almost a third of its previous size. The new robotic C-arm will set new benchmarks for precision during various diagnostic imaging procedures.
HH Angus was engaged to provide mechanical and engineering services; lighting design; IT, security, audio visual and communications consulting; and commissioning. Our project scope covered the renovation of an existing Cath Lab, along with associated equipment and control rooms, in order to accommodate a larger footprint and new state-of-the-art medical and imaging equipment.
The project design was future proofed with the expanded Cath lab providing increased capacity for cardiac procedures, thanks to a requirement to design the procedure area to be flexible enough for use as an Operating Room in future. It also includes state-of-the-art audio visual capabilities, with live data streams displayed on electronic screens throughout the room. Future capabilities include extensive video and audio feeds from within the room, as well as the ability to videoconference and live-stream procedures to locations both within and outside St. Michael’s. This will facilitate education, research and external consults.
Upgrades included: medical gas system and alarm replacement, including the installation of an articulated service boom; eventual conversion from passive to active scavenging system; ventilation system; and two new neuro interventional bi-plane suites, enabling image-guided and minimally-invasive procedures.
Challenges met by our project team include:
- Designing the space to meet a Hybrid OR environment, including supplying 20 air changes per hour above the patient care area with limited ceiling space
- Creating flexible ventilation design to allow future connection to a new air handling system, without causing major shutdowns to or rework of the existing space
- As a partial solution to #1, installing a combined lighting and air supply product (EH Price Ultrasuite), which had not yet been implemented anywhere in Canada, and ensuring all local code requirements were met.
- Coordinating the complex video requirements of multiple specialized medical systems in order to route diagnostic-quality video and audio feeds appropriately.
Read about other projects at St. Michael’s Hospital
Barlo MS Centre
Li Ka Shing Knowledge Institute
Photo courtesy of Unity Health
SERVICES
Mechanical Engineering | Electrical Engineering | Lighting Design | Security | Communications | Audio Visual | IMIT | Commissioning
PROJECT FEATURES
Status: Completion 2020 | Future-proofed design with flexibility to permit re-purposing of procedure area
LOCATION
Toronto, Ontario
KEY SCOPE ELEMENTS
Cardiac catheterization lab | Hybrid OR environment
Town of Oakville
Fire Hall #8
This project was designed and constructed under the Integrated Project Delivery procurement model, a methodology that, in our experience, provides excellent results for our clients, as well as fostering greater collaboration within the project team.
Oakville’s new fire station and amenities have been designed to serve a growing population. LEED Silver certified, the 1.5 storey facility was almost fully constructed from glue laminated and cross laminated timber (CLT). CLT is a relatively new construction material in North America; CLT panels/walls are fabricated off site, where all M&E openings and penetrations are cut out, and then subsequently assembled on site. This approach required extremely close coordination between the structural designers and the M&E designers since, unlike drywall, wood openings cannot be adjusted once cut. The modular construction approach also helped meet the aggressive schedule for this project.
HH Angus’ mechanical scope included variable refrigerant flow, energy recovery ventilators, infrared tube heaters, and vehicle exhaust system. Electrical systems include natural gas backup generator, daylight harvesting sensors, provision for solar PV, CCTV and card access, and fire locution (radio system for 911 dispatch). Special provisions were made to allow speakers to be installed strategically throughout the building to support the locution/fire alerting system, with additional provisions for the radio antenna. In 2021, the project was honoured with the Toronto IES Illumination Section Award.
The fire hall floor plan consists of three fire truck bays - two drive-through and one back-in bay, gymnasium, dormitory, kitchen, offices, meeting rooms, IT room, and many specialized service spaces. Fire Hall #8 is designated as a “post disaster building”; hence, the M&E systems are very robust.
Perhaps ironically, the new fire station is clad in charred wood. Shou Sugi Ban charred siding, made from logs reclaimed from Ontario and Quebec waterways, offers many safety and operational advantages: it is ultra-low maintenance, naturally resistant to insects, moisture and rot, has proven fire resistance qualities, and is sun and water repellent. At end of life, the siding can be disposed of safely, without environmental damage.
The project team, under the IPD procurement model, included the Town of Oakville - Owner | Chandos - Builder/IPD Lead | LETT - Architect | HH Angus - Mechanical and Electrical Engineer | Bering Mechanical - Mechanical Contractor | Plan Group - Electrical Contractor | Gillam Group - Construction Management | Element 5 - Wood Structure Fabrication | LEA Consulting - Structural Engineer | Tresman Steel - Steel Structure Contractor | Groundworks Construction - Early Works and Landscape | Fluent - LEED Consultant | Husson - Stormwater Management.
Construction time-lapse: https://youtu.be/2dydglnYkRM
SERVICES
Mechanical Engineering | Electrical Engineering | Lighting Design | Communications Design | Security Design
PROJECT FEATURES
Status: Completion 2020 | 11,500 ft2 | Integrated Project Delivery | Mass timber construction | LEED Silver certified| Designated 'post disaster' building
LOCATION
Oakville, Ontario
KEY SCOPE ELEMENTS
Net Zero provisions for future conversion, with high efficiency M&E | Shou Sugi Ban charred wood cladding | Provision for future photo voltaic installation | locution/fire alerting system
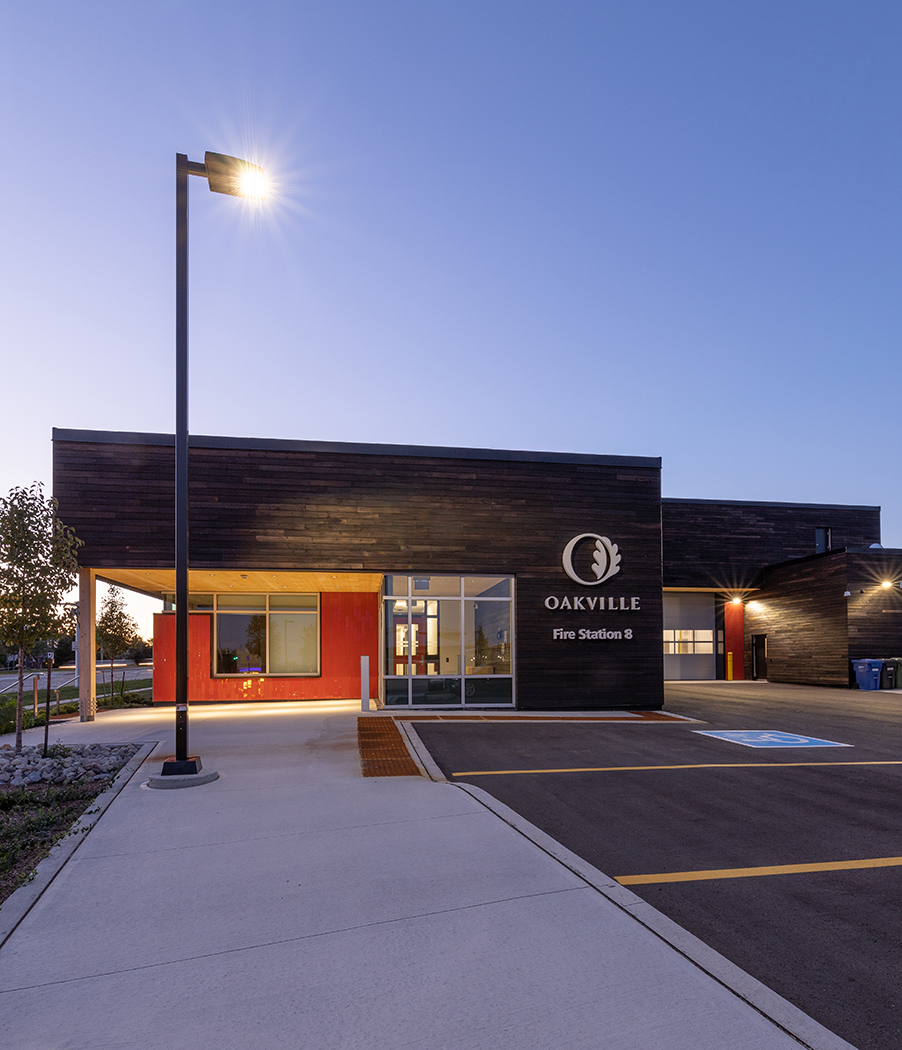
Net Zero Conversion
Highly efficient M&E systems provide for future Net Zero conversion. The Fire Hall is designed to accommodate a 40kW Solar PV system to offset and displace energy usage.
Site Challenges
The Fire Hall was built adjacent to an existing EMS Station and shares the road entrance and utilities. This presented a challenge in planning for construction, service entrances and operations. The team had to ensure that the Fire Hall does not impede EMS' emergency response process.
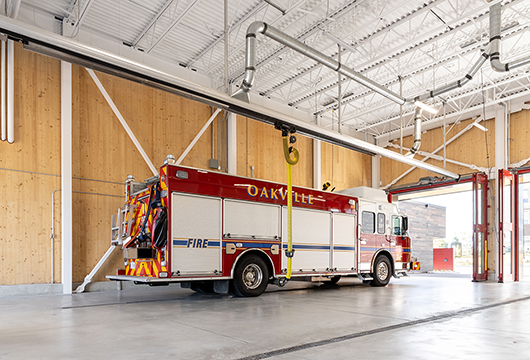
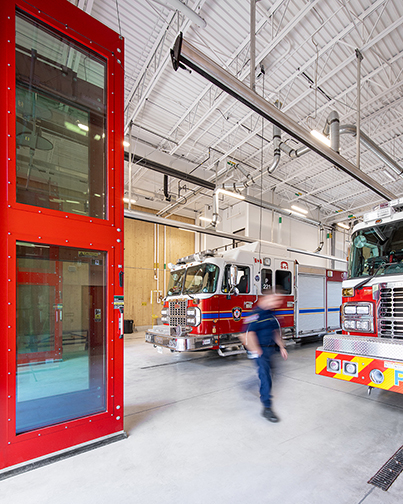
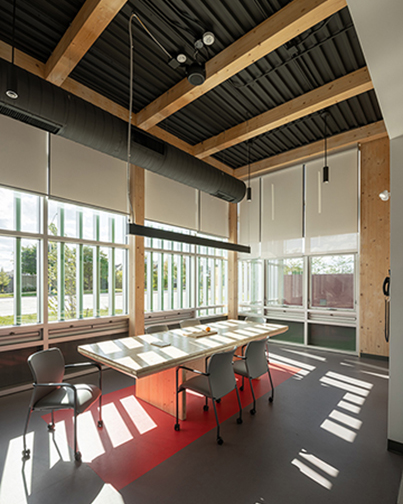
Ontario Shores Centre for Mental Health Sciences
Heritage Lounge
This mental health facility is located within the waterfront district in Whitby, Ontario. The building underwent renovations to create a lounge that would provide a relaxing space, while displaying an interactive experience representing the 100-year heritage of the site.
The new heritage lounge provides a welcoming and inviting space where patients and families can visit, relax and participate in events at the Centre. It incorporates private and communal seating areas, state-of-the-art video wall and audio systems, as well as an interactive kiosk and display cases to celebrate the history of the hospital.
HH Angus provided AV design and electrical engineering to support the renovation, including lighting, power and an integrated 3x3 video wall with the ability to show prerecorded video, cable TV, movies and content developed by the hospital.
The design for the displays called for them to be recessed so that they appear to be part of the wall, rather than a standalone display. This meant very tight construction tolerances needed to be maintained in order to achieve the desired effect. The power supply and system connections for the display cases and wall were arranged to minimize the overall impact on the area's aesthetic.
SERVICES
AV Design Consulting | Electrical Engineering
PROJECT FEATURES
Status: Completed 2019 | Integrated Video Wall & Audio | Seamless Recessed Construction | Interactive Kiosks
LOCATION
Whitby, Ontario
KEY SCOPE ELEMENTS
State of the art integrated 3x3 video wall and audio capability throughout | Seamless recessed construction, integrated with other interior components
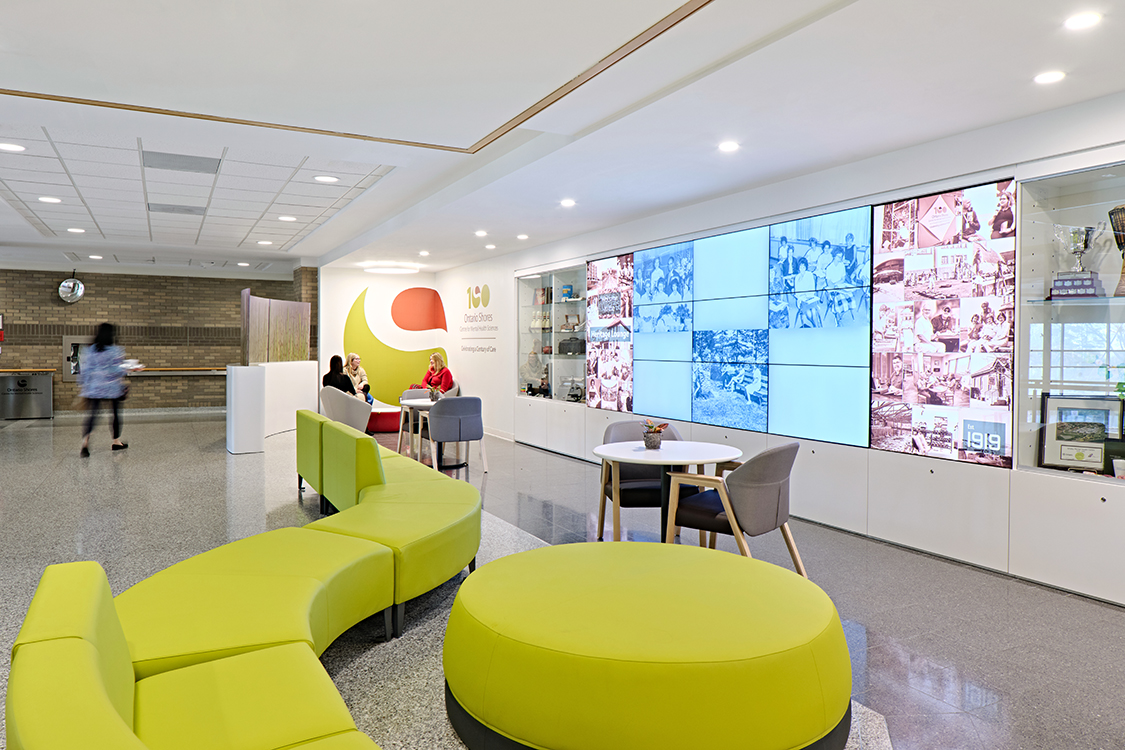
Close
Coordination
Careful coordination with the architect was required to ensure that the video wall and heritage kiosks integrated seamlessly with the interior space rather than acting as a standalone display.
Lighting Design
The lighting for the Heritage Lounge was designed to suit the purpose and ambiance of the space, as well as to highlight the display cases, ensuring there would be no interference with the operation of the video wall feature.
