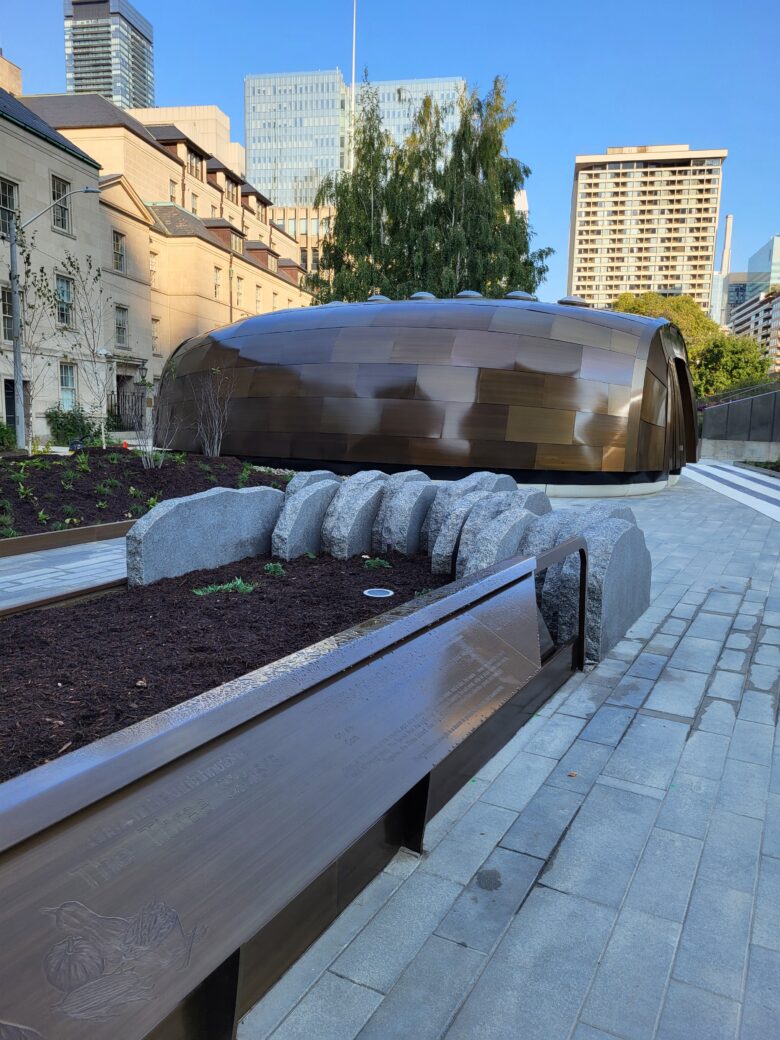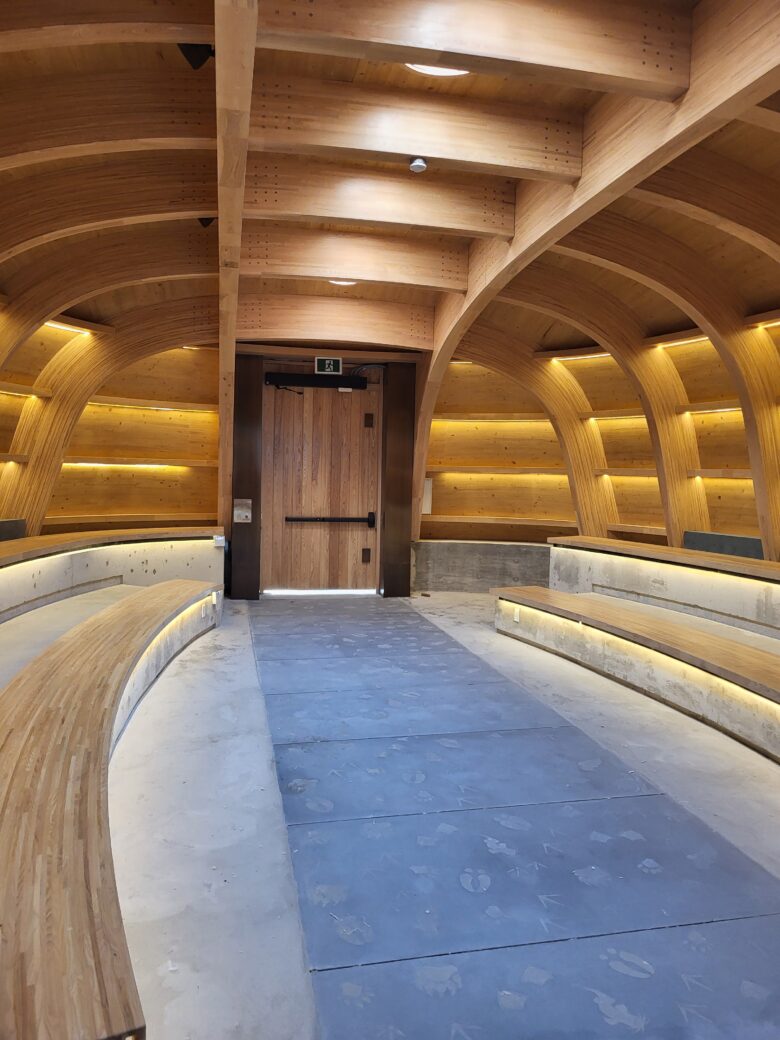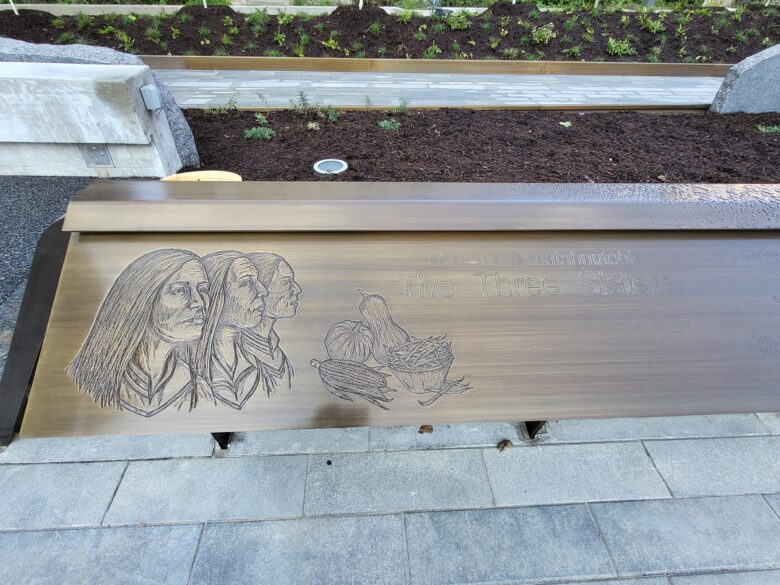Service: Commissioning
Confidential Client
Quebec Data Centre
HH Angus provided comprehensive engineering services for the design, development, and implementation of a state-of-the-art data centre.
HH Angus was responsible for the design of the facility’s mechanical, plumbing, lighting, fire protection and building environmental control systems. This facility is split into critical and non-critical areas. The critical areas included mechanical and electrical rooms housing equipment supporting the main server spaces. The non-critical areas included administrative spaces such as meeting rooms, open offices, telecommunication service entry rooms, technical spaces housing servers supporting site operations, and a loading dock. Beyond the footprint of this building, our scope of services also extended to ancillary site structures such as the main gate guardhouse, water treatment buildings, fire pump buildings, and the deployment of private weather stations.
HH Angus implemented an evaporative cooling system to support critical IT servers. Our team designed a water treatment facility and rainwater harvesting system with a detailed metering scheme, giving the Owner visibility into water use. This made the facility water-neutral and self-sufficient year-round, eliminating reliance on municipal water for cooling.
SERVICES
Mechanical Engineering | Lighting Design | Fire Protection | Building & Environmental Systems
PROJECT FEATURES
N+1 redundant mechanical systems
to ensure continuous uptime | Completed March 2026
LOCATION
Confidential, Quebec
KEY SCOPE ELEMENTS
Feasibility study | Energy modeling | Facility design to eliminate reliance on municipal water for cooling
Confidential Client
Data Centre & Offices (5 buildings)
The robust infrastructure of the data centre's five buildings supports comprehensive data services. Positioned near key intercontinental submarine cables, it will ensure seamless connectivity.
This new build facility is a regional hub for digital innovation, featuring five data centre buildings and two premium office buildings designed for reliability and sustainability.
HH Angus provided mechanical and electrical design and engineering services to the project. Our responsibilities encompass a wide range of tasks, including developing the Basis of Design, reviewing site plans and documentation produced by local European engineering teams, and providing input for Request for Proposal (RFP) processes.
Crafted with precision, this data centre will be setting new standards for efficiency, significantly reducing energy consumption compared to the global average. Engineered to excel even in the most challenging climates, it epitomizes efficiency and sustainability. The data centre is targeting 100% renewable energy - leveraging utility green energy programs, solar and wind power purchase agreements, and certified carbon credits to be operationally carbon neutral. With the goal of transforming data centres into catalysts for sustainable development, the goal is to minimize environmental impact while delivering reliable and efficient data services.
SERVICES
Mechanical Engineering | Electrical Engineering
PROJECT FEATURES
Five building data centre plus two premium office buildings | Status: Ongoing - completion estimated for 2026
LOCATION
Western Europe
KEY SCOPE ELEMENTS
Sustainable cooling solutions | Redundant security measures | Redundant A+B side power distribution | N+1 redundancy in cooling, UPS and generators
Confidential Client
U.S. Data Centre
This U.S. data centre is backed by secure controls and continuous monitoring for optimal performance. The facility is designed to Tier III standards for concurrent maintainability.
The data centre boasts robust infrastructure for comprehensive data services. HH Angus provided mechanical and electrical design and engineering services for the project. Our responsibilities included the design of the building’s HVAC, plumbing and drainage, and fire protection systems. Our team was responsible for all base building power requirements, HV distribution, and lighting systems. As well, advanced security measures have been implemented to ensure the safety and security of the critical infrastructure.
Our approach centered on the seamless integration of mechanical, electrical, data, communications, and building control systems. With a focus on sustainability, the data centre focuses on minimizing environmental impact by using non-toxic glycol and closed-loop evaporators for secondary cooling.
Targeting operational carbon neutrality, the data centre leverages utility green energy programs, solar and wind power purchase agreements, and certified carbon credits. By embracing sustainable practices, the goal is to minimize environmental impact while delivering reliable and efficient data services for the end-users.
SERVICES
Mechanical Engineering | Electrical Engineering
PROJECT FEATURES
Size: 168,000 ft2 | Status: Completion 2025
LOCATION
United States
KEY SCOPE ELEMENTS
UPS with N+1 redundancy | Redundant A+B side distribution | Advanced security | Reduced energy consumption | Operationally carbon neutral
City of Toronto
Nathan Phillips Square Spirit Garden
The City of Toronto has been revitalizing areas of the City’s landmark Nathan Phillips Square at New City Hall. As part of the improvements, a new Teaching, Learning, Sharing, and Healing space was designed and constructed to recognize and honour the experience of Indian Residential School Survivors.
The project consisted of upgrades to existing surfaces with all new landscaping, including a water feature, large sculpture and public building.
HH Angus’ scope of work included mechanical and electrical engineering, security systems consulting, IMIT design, and commissioning. Specifically, the scope featured a full technical audit and inventory report to document all infrastructure and equipment impacted by the project; power supply for new landscape and other LED lighting fixtures; connection of new area drainage to existing storm systems in the parking level; mechanical and electrical services for the new 450 ft2 Teaching Lodge; and design of security systems for public spaces and the Teaching Lodge.
HH Angus also developed and prepared a commissioning plan for all mechanical and electrical equipment being installed during the project.
One of the interesting challenges of this project was working with multiple stakeholders to ensure the vision of all parties for the project was addressed.
SERVICES
Mechanical Engineering | Electrical Engineering | IMIT
design | Security Design | Commissioning
PROJECT FEATURES
Heritage site | Teaching lodge | New landscaping | Surface and parking improvements | Upgraded
existing exterior infrastructure
LOCATION
Toronto, Ontario
KEY SCOPE ELEMENTS
Technical audit | Inventory Report | Power supply | Connection to drainage area in underground parking level | M&E services for new teaching lodge | Design of security systems
St. Michael’s Hospital
Walter and Maria Schroeder Brain and Heart Centre
“The catheterization lab's capacity is unparalleled and will enable us to make use of state-of-the-art equipment to care for our patients.”
Kim Boswell, Clinical Leader Manager Cardiac Catheterization Labs and Cardiac Arrhythmia Service, SMH
With the Walter and Maria Schroeder Brain & Heart Centre, St. Michael’s Hospital is creating a hub to bring together the world’s best brain and heart specialists, a group of multi-disciplinary experts in engineering and the clinical neurosciences, to develop new therapies for brain-related disorders, such as Alzheimer’s, Lou Gehrig disease (ALS) and Parkinson’s. The new centre will enable patients to be diagnosed, tested and treated in a seamless approach in a single location.
The new catheterization lab, where diagnostic imaging procedures take place to diagnose and treat cardiac issues, is now the largest of its kind inside St. Michael’s, expanding by almost a third of its previous size. The new robotic C-arm will set new benchmarks for precision during various diagnostic imaging procedures.
HH Angus was engaged to provide mechanical and engineering services; lighting design; IT, security, audio visual and communications consulting; and commissioning. Our project scope covered the renovation of an existing Cath Lab, along with associated equipment and control rooms, in order to accommodate a larger footprint and new state-of-the-art medical and imaging equipment.
The project design was future proofed with the expanded Cath lab providing increased capacity for cardiac procedures, thanks to a requirement to design the procedure area to be flexible enough for use as an Operating Room in future. It also includes state-of-the-art audio visual capabilities, with live data streams displayed on electronic screens throughout the room. Future capabilities include extensive video and audio feeds from within the room, as well as the ability to videoconference and live-stream procedures to locations both within and outside St. Michael’s. This will facilitate education, research and external consults.
Upgrades included: medical gas system and alarm replacement, including the installation of an articulated service boom; eventual conversion from passive to active scavenging system; ventilation system; and two new neuro interventional bi-plane suites, enabling image-guided and minimally-invasive procedures.
Challenges met by our project team include:
- Designing the space to meet a Hybrid OR environment, including supplying 20 air changes per hour above the patient care area with limited ceiling space
- Creating flexible ventilation design to allow future connection to a new air handling system, without causing major shutdowns to or rework of the existing space
- As a partial solution to #1, installing a combined lighting and air supply product (EH Price Ultrasuite), which had not yet been implemented anywhere in Canada, and ensuring all local code requirements were met.
- Coordinating the complex video requirements of multiple specialized medical systems in order to route diagnostic-quality video and audio feeds appropriately.
Read about other projects at St. Michael’s Hospital
Barlo MS Centre
Li Ka Shing Knowledge Institute
Photo courtesy of Unity Health
SERVICES
Mechanical Engineering | Electrical Engineering | Lighting Design | Security | Communications | Audio Visual | IMIT | Commissioning
PROJECT FEATURES
Status: Completion 2020 | Future-proofed design with flexibility to permit re-purposing of procedure area
LOCATION
Toronto, Ontario
KEY SCOPE ELEMENTS
Cardiac catheterization lab | Hybrid OR environment



