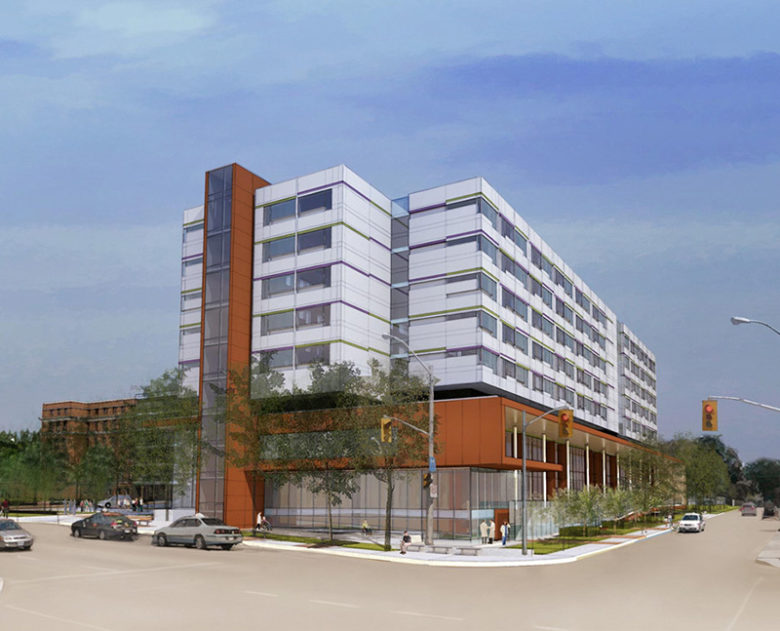Service: Digital Strategy and Planning
Michael Garron Hospital
Patient Care Centre ICAT Strategy and Implementation
HH Angus is on the Compliance team for the new eight-storey Ken and Marilyn Thomson Patient Care Centre project at Michael Garron Hospital (MGH), a large community hospital in Toronto’s East York area. The project includes a three-storey connection, as well as demolition and renovations to the existing hospital.
The Redevelopment will add approximately 550,000 ft2, including a new 8-storey tower to house inpatient and mental health beds, ambulatory clinics and a new underground parkade to support the site. It also includes approximately 100,000 ft2 of renovation within the existing facility, including a Cardiac Catheterization Suite and administrative areas. The project is targeting LEED® Silver.
Our Angus Connect Division assisted in developing a long-term IT strategic vision for the Hospital, including directions, gap analysis, strategic recommendations and Information Technology (IT) solution options to support the hospital moving forward. The strategic plan needed to carefully balance resources with urgency, and to align the vision with the
redevelopment project.
Feedback and findings from stakeholder consultations were key inputs into the strategic recommendations. Angus Connect facilitated a Visioning Session with senior leadership to define a future state vision and evaluation criteria, and consulted with over 100 additional stakeholders over a two-month period in order to refine the Vision Statement, Guiding Principles and Key Strategic Themes; the output from these sessions was presented back to the clinical steering committee for validation. Angus Connect identified fifteen key recommendations based on the common challenges and opportunities raised during stakeholder consultations, leading to forty distinct ICAT solutions which were mapped out over the 5, 10, and 15 year timeframes according to their dependencies, impact and alignment with the vision.
With buildings dating back to 1927, one of the key challenges was integrating technology solutions across a campus with incredibly diverse infrastructure and systems. Our team provided an outline of enabling works projects required to support the transition to more modern systems, while considering the clinical and operational impact – this analysis led to a more holistic approach to planning, more accurate costing and better risk mitigation.
Since that work, Angus Connect was engaged in the Compliance role for the Hospital for Stages 3, 4 and 5, assisted with implementing the ICAT strategy, and also prepared the PSOS (project specific output specifications) for ICAT systems and integration requirements for the integration matrix and interoperability use case definition.
SERVICES
Planning, Design and Compliance (PDC), ICAT Strategy
PROJECT FEATURES
Size: 550,000 ft2 | Status: Completion 2023
LOCATION
Toronto, Ontario
PROJECT FEATURES
Integration of new and existing M&E and IT infrastructure | Developing long term IT strategic vision towards EMRAM 7 | Prepared PSOS for ICAT systems and integration requirements | ICAT Strategy and 15 year roadmap that considered advanced
technologies and their impact on patient care | First significant use of ICAT in the Day in the Life scenarios | Produced over 150 use cases for technology workflows and interoperability

Designing for Safety
The Hospital aims to achieve EMRAM level 7, the highest level in becoming a paperless and digital facility. It also looks to identify automation opportunities to become a smarter hospital.
— Images courtesy of Michael Garron Hospital
Michael Garron Hospital
Ken and Marilyn Thomson Patient Care Centre
Michael Garron Hospital’s new 8-storey Patient Care Centre will include inpatient and mental health beds, ambulatory clinics and an underground parkade. The project also encompasses ~100,000 ft2 of renovations within the existing hospital.
Much of the existing infrastructure at Michael Garron Hospital (MGH) has reached the end of its lifecycle, with some buildings dating to the 1920s. HH Angus was engaged as part of the Planning Design and Compliance Team (PDC) for the new Patient Care Centre, responsible for generating performance-based documents to facilitate design of the new facility.
The project specific output specifications development process included options for expanding central plant systems (heating and cooling), augmenting and unifying the campus emergency power system, replacing aged electrical substations, phasing, design standards, and technical guidelines. Incorporating operations, life cycle and maintainability requirements were of the utmost importance for this project, as responsibility for the ongoing facilities operation and maintenance will rest with MGH.
Enabling projects
To prepare the site for construction, several physical elements were relocated and/or demolished. HH Angus worked with MGH to provide mechanical and electrical engineering for the “Enabling Projects”.
These included relocation of bulk oxygen and bulk nitrous oxide, relocation of bulk chemical storage, demolition of E-Wing and F-podium, and decommissioning a major service tunnel. This work involved complex sequential construction phasing and shutdowns to maintain operation of the Hospital.
HH Angus’ ICAT group, Angus Connect, assisted MGH with development of a long-term strategic vision, directions, gap analysis, strategic recommendations and IT solution options for information technology (IT) to support the hospital moving forward. The team built upon this strategy document to develop the design specifications as part of the compliance role.
The new Patient Care Centre is Phase 1 of an ongoing redevelopment, and is targeting LEED Silver.
Image courtesy of Michael Garron Hospital.
SERVICES
PDC - Mechanical Compliance Engineering | Electrical Compliance Engineering | Vertical Transportation Design Compliance | IMIT Compliance
PROJECT FEATURES
Size: 550,000 ft2 | Status: Completion 2023
LOCATION
Toronto, Ontario
KEY SCOPE ELEMENTS
Integration of new and existing M&E and IT infrastructure | Developing long term IT strategic vision towards EMRAM 7 | Prepared PSOS for ICAT systems and integration requirements | Targeting LEED® Silver
