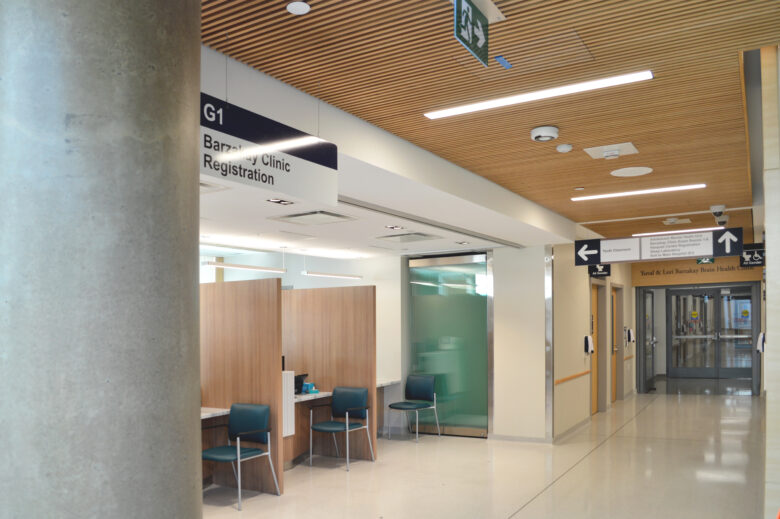Service: Early Planning/Feasibility Studies
Confidential Client
Quebec Data Centre
HH Angus provided comprehensive engineering services for the design, development, and implementation of a state-of-the-art data centre.
HH Angus was responsible for the design of the facility’s mechanical, plumbing, lighting, fire protection and building environmental control systems. This facility is split into critical and non-critical areas. The critical areas included mechanical and electrical rooms housing equipment supporting the main server spaces. The non-critical areas included administrative spaces such as meeting rooms, open offices, telecommunication service entry rooms, technical spaces housing servers supporting site operations, and a loading dock. Beyond the footprint of this building, our scope of services also extended to ancillary site structures such as the main gate guardhouse, water treatment buildings, fire pump buildings, and the deployment of private weather stations.
HH Angus implemented an evaporative cooling system to support critical IT servers. Our team designed a water treatment facility and rainwater harvesting system with a detailed metering scheme, giving the Owner visibility into water use. This made the facility water-neutral and self-sufficient year-round, eliminating reliance on municipal water for cooling.
SERVICES
Mechanical Engineering | Lighting Design | Fire Protection | Building & Environmental Systems
PROJECT FEATURES
N+1 redundant mechanical systems
to ensure continuous uptime | Completed March 2026
LOCATION
Confidential, Quebec
KEY SCOPE ELEMENTS
Feasibility study | Energy modeling | Facility design to eliminate reliance on municipal water for cooling
The Co-operators Calgary
Tenant Fitout
This project focused on a tenant renovation of two floors in The Co-operators' newly-acquired downtown Calgary office space, and comprised 40,000 square feet. The project has been certified WELL Gold.
Our approach included early coordination with the landlord to ensure handover conditions suited the client’s requirements, as well as close coordination with the construction manager in creating a pre-order due to a condensed construction schedule.
The construction schedule was a key challenge of the project along with the timing of tender. The completion date was an unmovable milestone as the client’s lease was expiring at their other location. At time of tender, product and material availability were fluctuating, which created uncertainty around delivery. To meet the deadline, our team was tasked to do everything possible to ensure the success of the project and keep the schedule on track.
To help ensure timely delivery, our team incorporated a pre-order package for the construction manager to tender, which allowed products to be reviewed and released ahead of the official tender. This effort was successful and was completed according to plan; however, some delivery delays were unavoidable, due to market conditions. To mitigate the impact, we were then tasked with contacting industry partners to help expedite deliveries. In addition, alternative temporary designs were implemented to ensure the move-in date could be met by planning the switchover date once the outstanding equipment arrived.
The Calgary office marks our fifth tenant improvement project for The Co-operators, following similar fitouts for their locations in Guelph ON and Regina SK, as well as pilot projects in Montreal QC and Burlington ON.
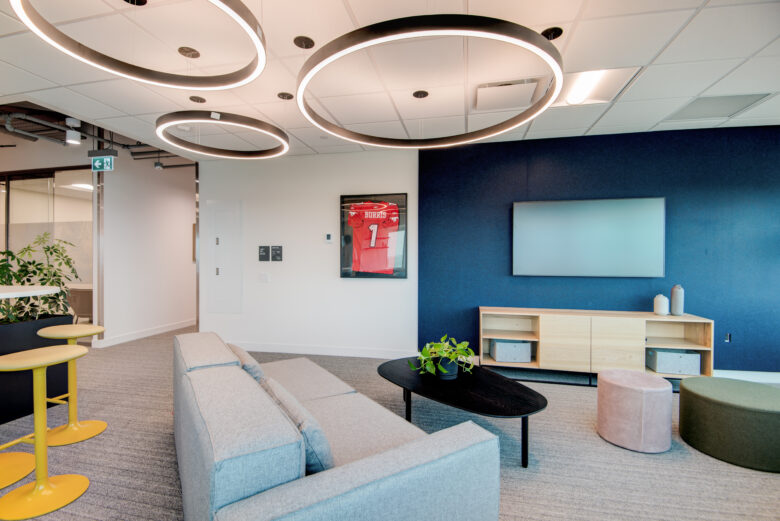
New Lutron lighting control design
New UPS N+1 Design and new LED Lighting Design
SERVICES
Mechanical Engineering | Electrical Engineering | Lighting Design | Communications & Security Design
PROJECT FEATURES
Size: 40,000 ft2 over two floors | Status: Completed 2023
LOCATION
Calgary, Alberta
KEY SCOPE ELEMENTS
Feasibility Study | Tenant renovation | Condensed construction schedule | WELL Gold certified
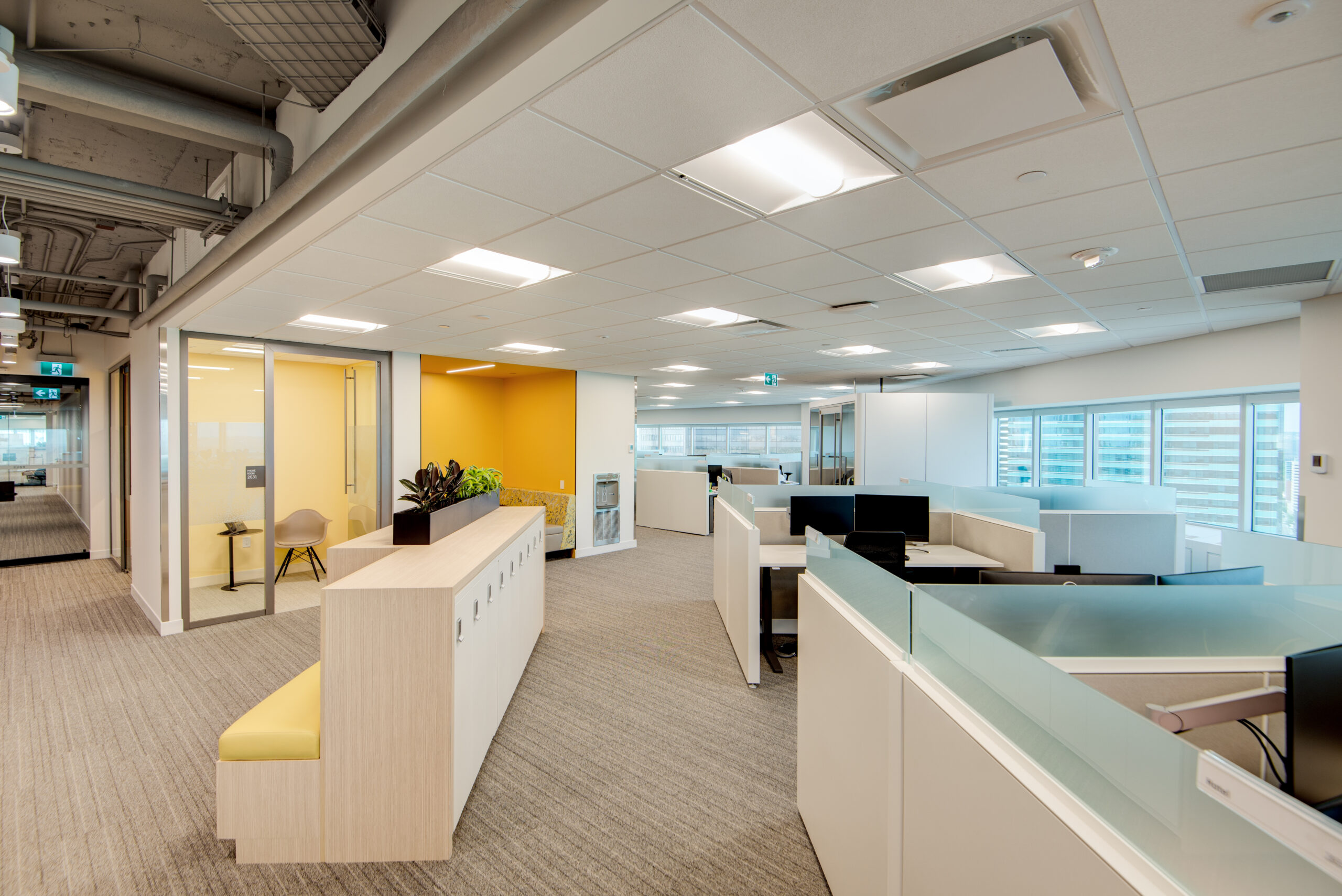
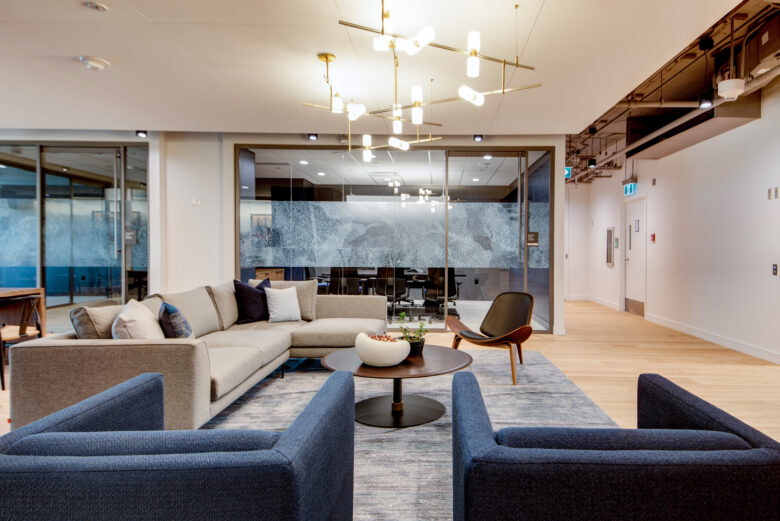
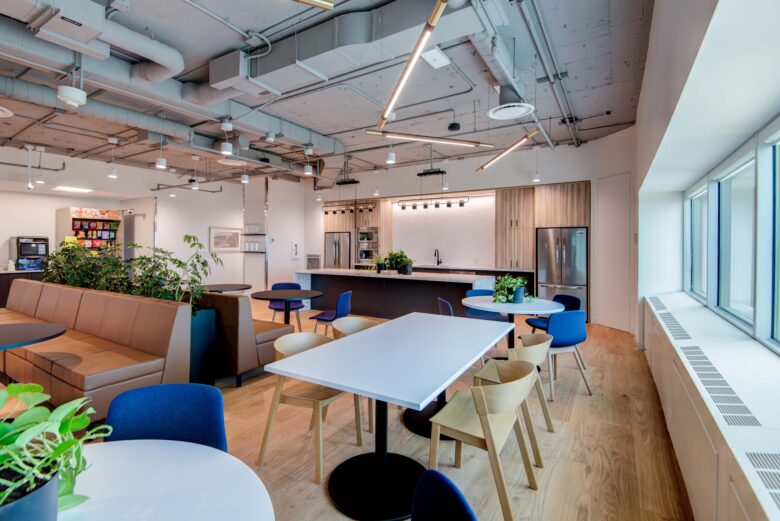
Lonsdale Energy Corporation
Heat Recovery Feasibility Study
HH Angus conducted a study to evaluate the feasibility of exhaust air heat recovery from the Global Relay (GR) data centre facility at 22 Gostick Place in North Vancouver, BC.
Some of the key aspects of the study included:
- The location and footprint of the heat recovery system components were studied within the context of considerable site constraints. The study evaluated the design, construction, and cost considerations for the implementation of the proposed heat recovery system.
- We investigated available heat pump technologies that would be appropriate for recovering waste heat and would satisfy the LEC DES requirements.
- The energy recovered would be used by a water source heat pump to provide hot water to the local LEC District Energy System (DES).
- A water source heat pump system was proposed as the best solution to provide the ability to recover heat from the building ventilation system. The new system would recover heat from the GR facility and would transfer this recovered heat via a hot water loop to the local LEC DES.
- Heat recovery is feasible for the facility and can provide up to 1,100 kW of heating capacity to the LEC DES.
- Constraints to the design of the heat recovery system were also identified, and included:
(i) the quantity of air exhausted from the facility is not fixed and ranges at each exhaust plenum on a seasonal basis and depending on outdoor air temperature – this impacts how much heat can be recovered at a given time;
(ii) the minimum and maximum exhaust air temperatures range from 30°C to 43°C (86°F to 110°F) - the temperature of the exhaust air will influence how much heat can be recovered from the exhaust air; and,
(iii) the cross-sectional area available for the heat recovery coil - the more cross-sectional area that is available for a given amount of heat transfer, the less deep the coil must be (and less airside pressure drop penalty is incurred).
The study concluded that a purpose-built containerized heat pump system would be the most suitable solution to meet the needs of the project. This new containerized structure would be conveniently located adjacent to the GR facility and would exhibit the same architectural character as the existing facility. The proposed heat pump system would include one heat pump unit (based on Emerson Heat Pumps) and four heat recovery water pumps. Control valves, piping accessories, ventilation, lighting, and system controls would all be included in the proposed pre-fabricated containerized enclosure.
Outdoor hydronic piping would connect the heat pump enclosure to the GR facility and the proposed hydronic heat recovery coil system. The heat recovery coil system would consist of four new heat recovery coils placed within the existing facility exhaust air plenums. The existing exhaust fan motors would have to be upgraded in order to address the additional pressure drop introduced by the new heat recovery coils. This fan motor upgrade would also trigger upgrades to the existing electrical infrastructure.
SERVICES
Prime Consultant | Mechanical Engineering | Electrical Engineering
PROJECT FEATURES
Size: 5,600,000 ft2 | Status: Ongoing
LOCATION
Vancouver, British Columbia
KEY SCOPE ELEMENTS
Feasibility study | Heat recovery
Great Canadian Gaming Corporation
Pickering Casino Resort
The Pickering Casino Resort is being built in two phases - the first includes gaming and dining facilities, and the second features an entertainment venue and hotel.
HH Angus was engaged to provide electrical engineering and design services and supporting infrastructure for security, AV, IT/communications, and lighting for this 330,000 ft2 greenfield development. When complete, the complex will include a 250-room hotel, a gaming facility accommodating approximately 2,350 slots, 100 gaming tables, 167 Live Dealer Stadium Gaming terminals, a variety of dining options, retail space, and a 2,500-seat multi-purpose performance venue.
This project was fast tracked with a very aggressive schedule. As the site previously was a field, our key challenge was to lay the infrastructure in place to support a world-class casino (power, telecom, traffic, lighting, water, civil engineering, etc.). We accomplished this task with the help of our design assist partner Guild Electric. HH Angus and Guild worked very closely from Day One to represent the client at all levels of design. Together, we approached the utility companies, vendors, and supply chain to ensure we could achieve the aggressive schedule.
Among the key electrical engineering elements are:
- Encapsulated below-grade generator room and main electrical distribution
- Campus electrical distribution system is fully concrete encased below the casino floor. This required a high level of coordination prior to the concrete pour
- Intelligent and fully addressable lighting control system. Utilized for aesthetics, security, and life safety
- Strategic early works planning and coordination with electrical utility to allow temporary power and permanent power to derive from the same service; this was a significant cost saving for the owner
- Emergency power distribution supplemented by uninterruptible power supplies ensure the casino and critical services can continue to operate independently of the utility grid for a prolonged period of time
- 2000+ security cameras and necessary IT infrastructure was designed to support access control, intrusion, CCTV, panic duress, coordination with OPP and AGCO.
SERVICES
Electrical Engineering | IMIT Consulting | Lighting Design | Feasibility Study
PROJECT FEATURES
Design/Build | Fast Track (Design Assist) | 330,000 ft2 greenfield development | Strategic early works planning resulted in cost savings for client | Status: Phase 1 completion 2021, Phase 2 completion estimated 2023
LOCATION
Pickering, Ontario
KEY SCOPE ELEMENTS
Gaming facility, hotel and performance venue | Solar carport and parkade EV charging | Emergency power and UPS for prolonged power supply independent of utility grid | 2000+ security cameras
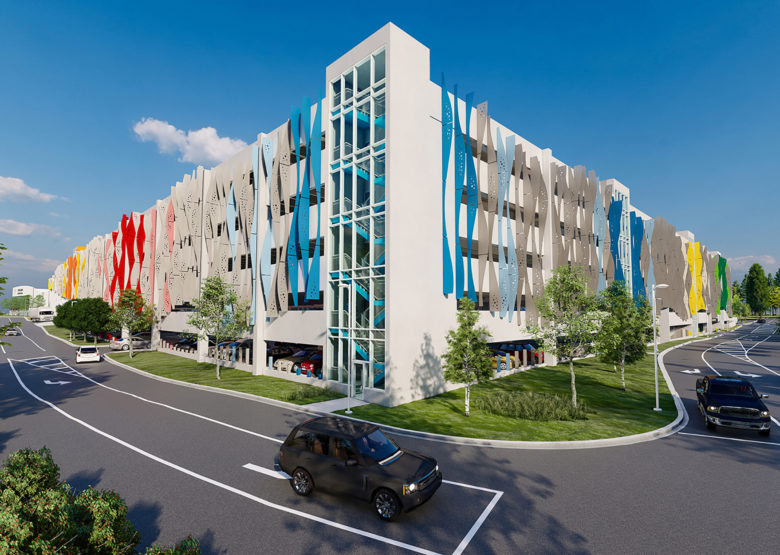
Sustainability features
Parking amenities include a solar carport and integrated EV charging stations. HH Angus worked with VCT Group on these features, designing the infrastructure to allow the photo voltaic system to tie into the electrical network. The surface parking area will accommodate approximately 1,675 cars and the parking structure will provide for another 3,000 cars.
Customer experience
Creating a seamless and luxurious customer experience was a key success factor in the project, and Angus Connect worked closely with the owner on the IT systems, which will support the customer experience and enhance the security and efficiency of the casino operations.
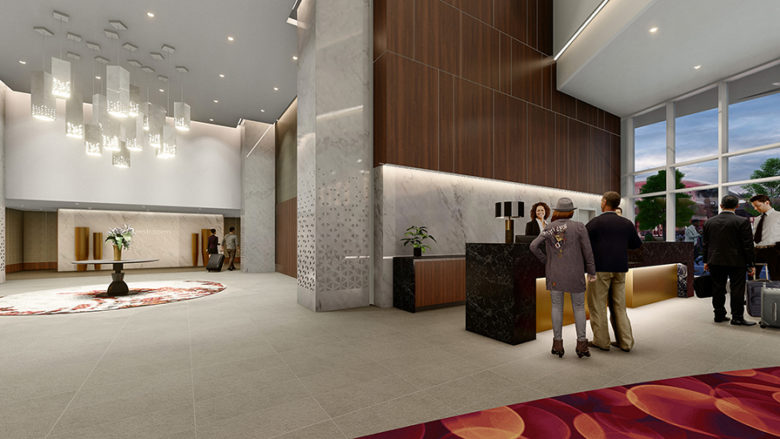
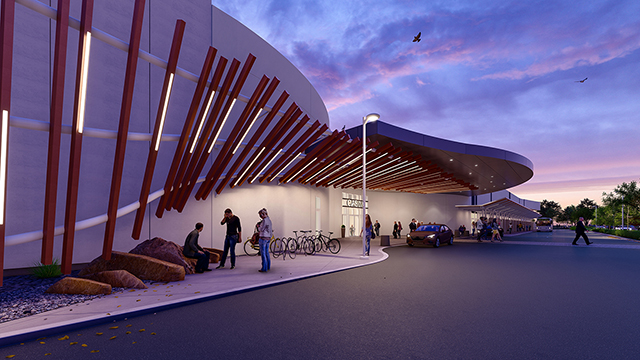
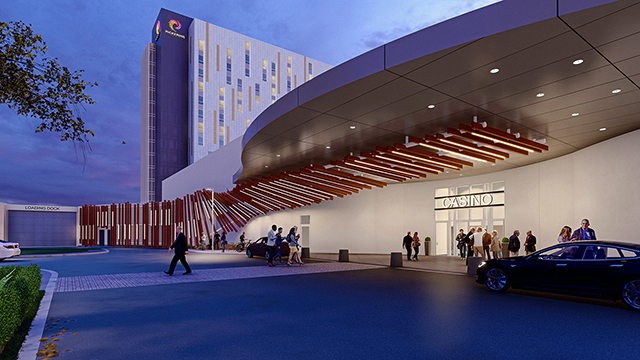
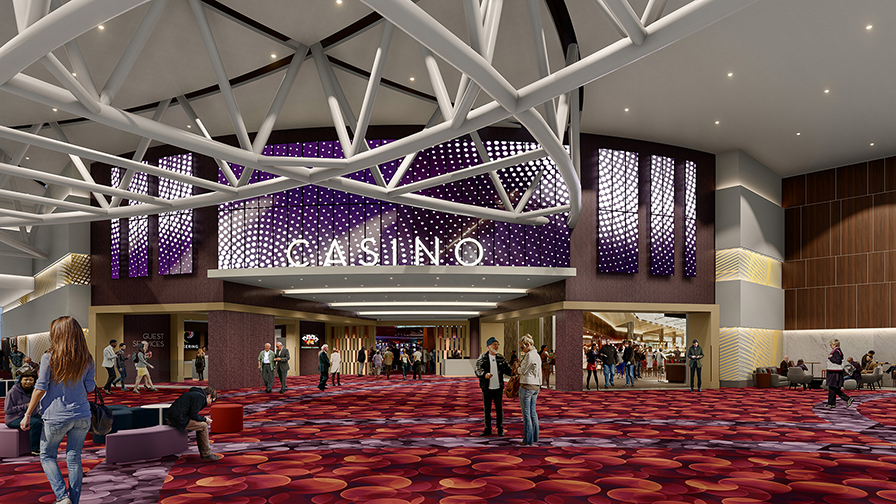
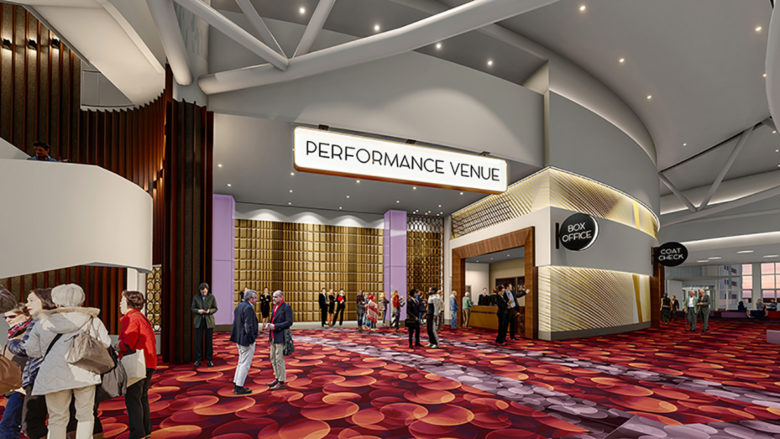
Images courtesy of Chris Dikeakos Architects Inc.
Sunnybrook Health Sciences Centre
Garry Hurvitz Brain Sciences Centre
“The Garry Hurvitz Brain Sciences Centre will revolutionize the future of brain health like never before. It will be a global hub of innovation that will accelerate the discovery of the next generation of treatments, prevention and possible cures to the world’s most debilitating brain conditions.”*
HH Angus is providing mechanical and Electrical engineering for this 118,285 ft2, three-storey above-grade structure. The building will be constructed within a dense urban campus between existing building wings and will be connected to the main hospital circulation spine, with flexibility provided to accommodate future expansion.
Our project scope includes:
- Expansions to existing infrastructure, including a new 1600 ton centrifugal 4160 volt Chiller;
- A major modification to the Emergency Power System to provide emergency power to at least one chiller and the chilled water distribution system;
- New steam service and high voltage electrical services to the new building from the existing power plant
- A significant Information Technology service and distribution system, including fibre cable connections to the hospital’s existing Core Distribution Rooms, new network hub room components, including network switches and all on-floor cable/outlet systems
- Significant expansions to the existing Building Automation System, central electrical metering system, fire alarm system, security system, CCTV system, nurse call system and Code White systems.
The new building includes:
- Mechanical and electrical services in the basement designed to provide for the current construction, as well as a possible future four-storey addition
- Adult In-Patient Mental Health Unit and PICU Unit on the ground floor, both with access to outdoor courtyards
- Child & Youth Mental Health Unit
- Circadian Study Unit on 1st Floor
- Neuromodulation Treatment Unit, Enhanced Examination, Teaching and Research units on the 2nd Floor
The Sunnybrook M&E services tunnel is a complicated space. Because this is a new building on an existing site and represents a major expansion to the campus, connections to existing buildings with multiple M&E ties are required.
Among the interesting challenges of this project was obtaining the required mechanical and electrical services spaces. The larger they became, the more they impacted the functional programming and the project budget. Compromises were made regarding ceiling heights, and collaboration with facilities management staff helped in obtaining the space required.
As well, the main entrance “glass box” presented some unique mechanical design challenges. Ventilating a two-storey structure with no exposed services required innovative engineering, including ventilating from below.
In designing the building systems for this project, our team devoted special attention to providing a living space that offers an excellent therapeutic environment for the brain-injured patient while, at the same time, ensuring the safety of both patients and staff; in particular, preventing any opportunity for self-harm by patients.
Within HH Angus’ lighting scope, LED linear fixtures set the stage for modern lighting aesthetics used throughout the new, state-of-the-art centre, including corridors, inpatient bedrooms, the main triple height lobby, and the exterior soffits. The efficient LED non-glare, dimmable lighting will be connected to a centralized lighting control system. The provided lighting management software enables facility managers to monitor, maintain and control the entire networked lighting control system, including schedules and energy usage.
SERVICES
Mechanical Engineering | Electrical Engineering | Plumbing | Lighting Design | Audio-Visual Design | Communications Design | Condition Assessment | Feasibility Study
PROJECT FEATURES
Size: 118,285 ft2 | Status: Ongoing | Adult In-Patient Mental Health Unit | PICU Unit | Child and Youth Mental Health Unit | Circadian Study Unit | Neuromodulation Treatment Unit | Complex M&E services tunnel
LOCATION
Toronto, Ontario
KEY SCOPE ELEMENTS
Expansion to existing infrastructure | Major modification to Emergency Power System | New steam service and high voltage electrical services | Significant IT service and distribution system | Expansion to numerous systems, including BAS, electrical metering, fire alarm, security, CCTV, nurse call and Code White
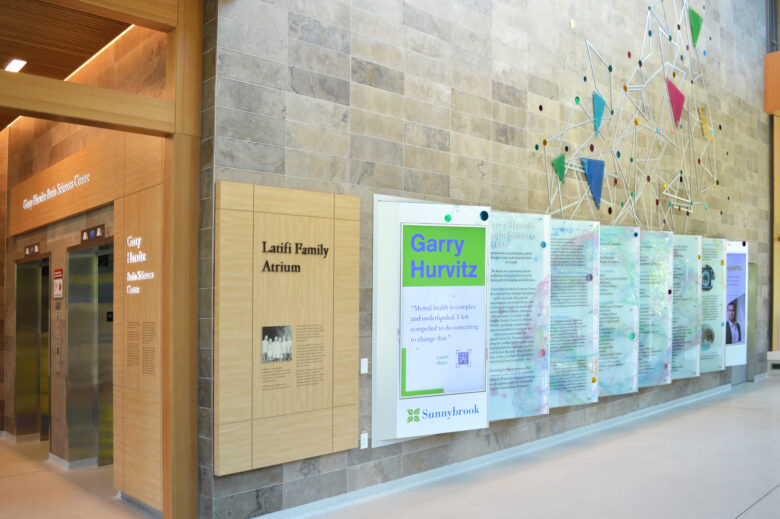
Innovative engineering
The main entrance “glass box” presented some interesting mechanical design challenges. Ventilating a two-storey structure with no exposed services required innovative engineering, including ventilating from below.
Experience counts
HH Angus’ many years of working on the Sunnybrook campus and our familiarity with this particular space aided significantly in designing the connections to the existing services.
