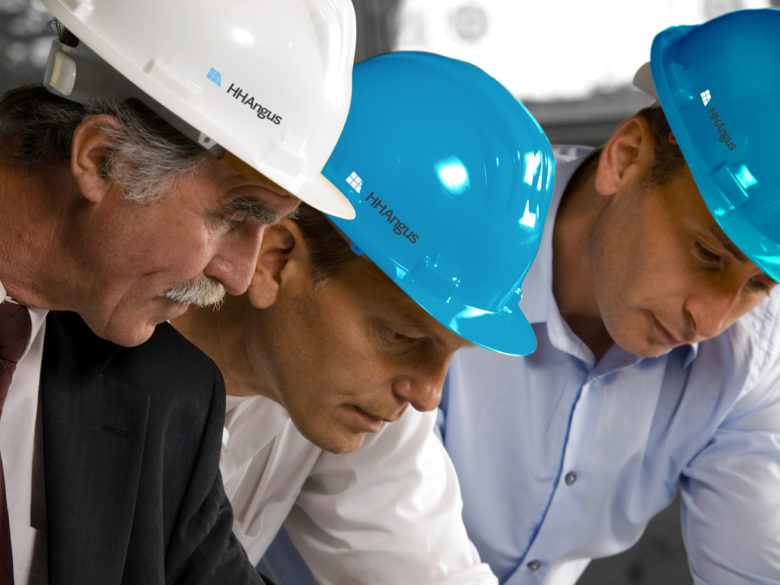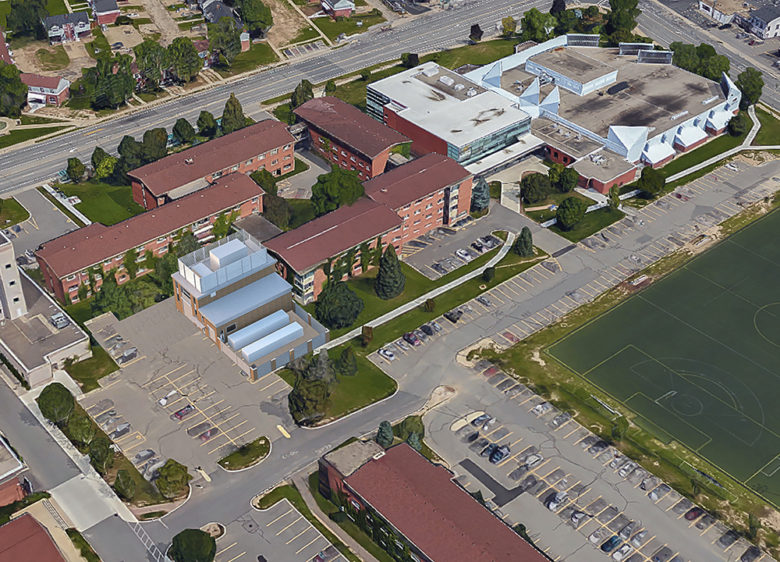Service: Electrical Engineering
Infrastructure Ontario & St. Michael’s Hospital
Peter Gilgan Patient Care Tower
The new tower will allow patient care to move out of the aging and inadequate Bond and Shuter Wings, for clinical programs and services to be right-sized to meet current standards, and a portion of costly leased administrative space to be repatriated.
HH Angus is part of the Compliance Team for this new 17-storey Patient Care Tower. The Tower will provide an additional ~250,000 ft2 on the Hospital’s main campus in Toronto, with an additional ~150,000 ft2 of renovation distributed throughout the existing building.
The project includes five new operating rooms; enlarged, state-of-the art facilities for orthopedic surgery, coronary care and respirology (including the cystic fibrosis program); an expanded emergency department; and the demolition and new construction of the Shuter Wing.
Addressing the major renovations to the existing building and integrating new infrastructure with existing systems were key challenges for the team. To address these issues, HH Angus provided detailed background information and on-site investigation to mitigate the risks to the Hospital. This challenge extended to the IT systems, where the team was asked to integrate the existing IT infrastructure into the new building. Extensive work was undertaken to bring the Hospital’s aging IT infrastructure up to current standards, and to provide future flexibility. HH Angus designed a solution that would properly integrate and communicate with both the new and existing systems.
SERVICES
Mechanical Compliance Engineering | Electrical Compliance Engineering
PROJECT FEATURES
Size: 250,000 ft2 new space, 150,000 ft2 of renovations | Status: Ongoing
LOCATION
Toronto, Ontario
KEY SCOPE ELEMENTS
17 storey patient care tower | 250000 ft2 new space | 150,000 ft2 of renovations | Integration of new and existing M&E, IT infrastructure | Upgrade outdated pneumatic controls to current DDC technology

A four-decade relationship
St. Mike’s has been a valued client for over 40 years – our lengthy experience with the site has resulted in HH Angus holding a great deal of institutional knowledge about the hospital’s infrastructure.
Let there be light
The Tower’s atrium, which features 11 storeys of natural light, will feature retail space, a patient information centre, and the admitting department.

Images courtesy of Cicada Design
Enwave Energy Corporation
District Energy System Cogeneration Plant
District energy is a key component of Toronto’s climate action plan, to reduce emissions from buildings and help the City reach its greenhouse gas (GHG) reduction target of 80% by 2050. Buildings currently generate about half of the GHG emissions in Toronto.
Enwave is the largest District Energy Systems in North America. The system has enough power to supply over 180 office buildings.
This project started in 1962 with an original feasibility study and culminated in the design and construction of a central plant and distribution system with an installed capacity of 800,000 lbs. of steam per hour.
The deep lake cooling system was added later, and makes use of the 40°F/4°C water in Lake Ontario. It has a total capacity of 75,000 tons of refrigeration, which is sufficient to air condition 3.2 million m2 / ~34 million ft2 offices.
Clients with whom we have worked on the Enwave District Energy System include:
- Hudson Bay Company
- Bank of Nova Scotia
- Cadillac Fairview Toronto Dominion Tower Plaza
- Royal Bank Plaza
- Mt. Sinai Hospital
- Toronto General Hospital
- Women’s College Hospital
- The Hospital for Sick Children
- Li Ka Shing Knowledge Institute
- St. Michael’s Hospital
SERVICES
Prime Consultans | Project Mangeres | Electrical Engineers | Mechanical Engineers
PROJECT FEATURES
Status: Complete 2019
LOCATION
Toronto, Ontario
KEY SCOPE ELEMENTS
Provided technical advisory for heating and colling systems | Introduced over 5 miles of piping for high-pressure steam district heating | The deep lake cooling system makes use of 40°F/4°C water in Lake Ontario

Supplying miles of steam
The system supplies high-pressure steam for district heating via an underground distribution system of over five miles of piping in downtown Toronto.
Trusted advisor
HH Angus has served as a technical advisor to Enwave over many years, consulting on various engineering aspects of the heating and cooling systems.

Ontario University – Confidential
BESS & Microgrid System
The battery energy storage system facility reduces electrical demand for a Class A electricity facility operating during anticipated Global Adjustment hours.
Johnson Controls, the turnkey EPC and facility energy service company, engaged HH Angus to engineer a 2 MWe (4 MWh) behind-the-meter battery energy storage system (BESS).
The installation is part of a microgrid design that incorporates rooftop solar panels for six buildings (~500kWe), a 2 MWe (4 MWh) BESS, and a 2 MWe natural gas engine-generator peaker. The goal of the installation is to reduce Global Adjustment charges. It also supports much of the facility in the event of a power failure on the grid.
The solar panels and BESS were installed during spring and summer of 2018, and the engine-generator peaker plant has been submitted for a building permit.
SERVICES
Prime Consultant | Electrical Engineering
PROJECT FEATURES
Status: Completed 2021
LOCATION
Ontario
KEY SCOPE ELEMENTS
Engineered 2 MWe (4MWh) behind-the-meter battery energy storage | Microgrid design including solar, BESS, NG engine- generator peaking plant for six buildings

Energy innovation funding
The project was predicated on receiving Government of Canada Strategic Innovation Fund support for innovative energy projects.
Confidential Client
Manufacturing Relocation
HH Angus’ Energy Division completed a very fast track refurbishment project to an existing building in order to accommodate the relocation of this manufacturing facility to Newmarket, Ontario from their existing facility in Toronto.
The client is an original equipment manufacturer of innovative and high quality electronic products serving a variety of technology markets. The Newmarket location produces aerospace components. HH Angus acted as the Prime Consultant, responsible for managing and providing the mechanical, electrical, architectural and structural design to suit the required production spaces. New HVAC, plumbing, fire protection and electrical infrastructure was added, as well as production services including process chilled water, compressed air and nitrogen systems.
SERVICES
Prime Consultant | Electrical Engineering | Mechanical Engineering
PROJECT FEATURES
Status: Completed 2018
LOCATION
Newmarket, Ontario
KEY SCOPE ELEMENTS
Provided innovative design for various components to suit the production space | New HVAC, plumbing, fire protection and electrical infrastructure
Canadian Food Inspection Agency
Electrical Upgrade
HH Angus was engaged to upgrade the electrical distribution at the Canadian Food Inspection Agency, a regulatory body inspecting food, animals, and plants to protect the health and well-being of Canada’s people, environment and economy.
Our initial task on this project was to investigate existing major electrical systems and provide a concept design to replace and upgrade the existing equipment, which had reached end-of-life. Prior to implementation, we developed detailed phasing sequences to minimize the impact of power outages on the client’s operations.
Key design elements included replacing equipment with up-to-date technology, increasing capacity to ensure long service life, and meeting anticipated building usage. We also added power factor correction to reduce electricity costs for anticipated future rate structures. The new design provided flexibility for power distribution and technology. The client’s expectation was the replacement of main electrical equipment should carry the building reliably for at least 25 years.
HH Angus’ scope of work included design engineering services for replacement of 2 main 13.8kV underground service feeds – two 2000kVA dry transformers, two 600V switchboards feeding the building services, 600v switchboards that supply another 15 various 112.5KVA/150 KVA/225KVA-rated 600/208-120 dry transformers, 208/120V CDP distribution panels, MV/LV power cables, power factor capacitors and some transfer switches. In addition, associated equipment auxiliaries were replaced or upgraded. We also managed coordination, testing and commissioning of the replacement equipment.
SERVICES
Prime Consultant | Joint Venture | Electrical Engineering
PROJECT FEATURES
Status: Completed 2017
KEY SCOPE ELEMENTS
Review and upgrade of existing end-of-life equipment | Developed detailed phasing sequence to minimize the impact of power outages | Power correction factor added to reduce future electrical costs | Replacement of two 13.8 service feeds & transformation
