Service: Electrical Engineering
Sunnybrook Health Sciences Centre
M-Wing
HH Angus has been providing mechanical and electrical engineering at the Sunnybrook campus since 1945. The complex now totals more than 2,000,000 ft2. In that time, a great many individual projects have been successfully delivered.
M Wing was a major redevelopment project. Other large project examples from our work at Sunnybrook include the Toronto Sunnybrook Cancer Centre and the Sunnybrook High Voltage Emergency Power Renewal.
M Wing
The expanded M Wing facility benefits Sunnybrook’s functioning in many ways: the main entrance now features a retail galleria with a pharmacy, gift shop, courtyard café and optical services; it provides more convenient patient pick-up and drop-off areas, and bus and taxi stops, and M Wing supports increased cancer care services.
M Wing was built in two phases - an initial 5-storey building with a four storey addition, under the Redevelopment Phase. The addition was approximately 620,000 ft2. M Wing consolidated services that had been dispersed throughout the hospital, including:
SERVICES
Mechanical Engineering | Electrical Engineering
PROJECT FEATURES
Size: 200,000 ft2 | Status: Completed 2010
LOCATION
Toronto, Ontario
KEY SCOPE ELEMENTS
Redevelopment of M Wing | Added retail galleria with a pharmacy | Introduced patient pick-up and drop-off area | Renovation in a 5-storey building with an additional 4-storey that helped consolidate services throughout the hospital
- 16 operating rooms to replace the aging surgical suite
- An 18-bed critical care unit and a 12-bed cardiovascular intensive care unit
- Support services for the new surgical suite and critical care units, including new central sterile processing
- Expanded outpatient services
- Expanded radiology services
- A new surgical day procedure service incorporating specimen collection, a testing centre, day surgery, minor procedures, urology/cytoscopy and pain clinic
- Perinatal and gynecology program (relocated from Women’s College Hospital)
M Wing was a major redevelopment project.
Other large project examples from our work at Sunnybrook include The Toronto Sunnybrook Cancer
Centre and the Sunnybrook High Voltage Emergency Power Renewal.
Sunnybrook Health Sciences Centre
High Voltage Emergency Power Renewal
HH Angus has been providing mechanical and electrical engineering at the Sunnybrook campus since 1945. The complex now totals more than 2,000,000 ft2. In that time, a great many individual projects have been successfully delivered. The high voltage emergency power renewal described below was a large infrastructure improvement project. Other large project examples from our work at Sunnybrook include M Wing and the Toronto Sunnybrook Cancer Centre.
High Voltage Emergency Power Renewal
The renewal project involved replacement and upgrades of existing forty-year-old standby generators and associated infrastructure. The specifics included: installation of 8.75MW of diesel generators, new medium voltage switchgear, a selective catalytic reduction system for each new generator (for emissions control), fuel oil system upgrades and replacement of a campus-wide PLC-based load management system. The selective catalytic reduction systems allow Sunnybrook to use their plant for offsetting peak loads during summer months and to realize savings in annual hydro expenditures.
The high voltage emergency power renewal project replaced the existing 4160V generating capacity of 4.3MW with 8MW of new 4160V generating capacity. A 600V, 750kW generator replaced an existing 400kW generator.
SERVICES
Mechanical Engineering | Electrical Engineering | Prime Consultant
PROJECT FEATURES
Status: Completed 2015
LOCATION
Toronto, Ontario
KEY SCOPE ELEMENTS
Large infrastructure improvement project involving architectural and structural design for a building plenum expansion | Installed 8.75MW diesel generator | Added selective catalytic reduction system for each new generator | Multi-phase project to ensure service redundancy for critical functions
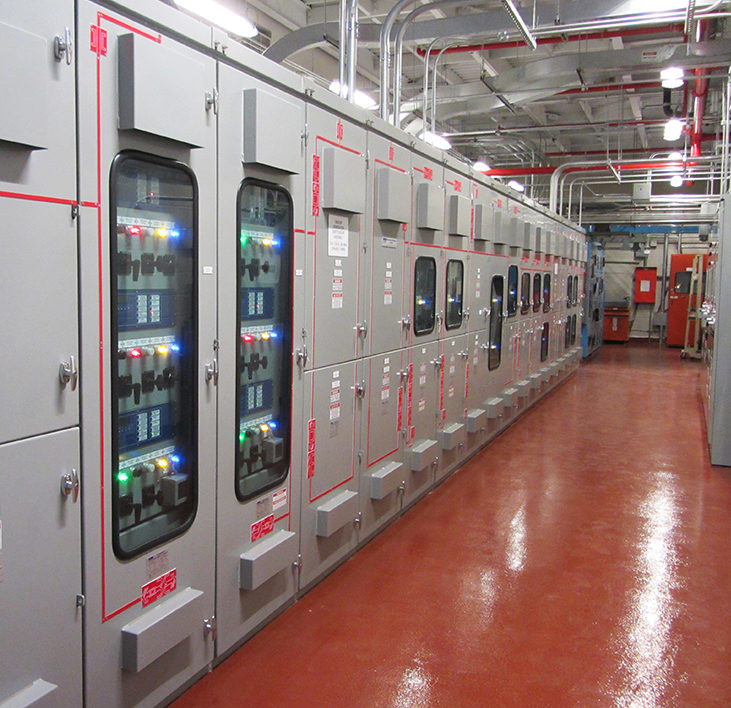
Prime consulting services
HH Angus was the Prime Consultant, as well as the electrical and mechanical engineer for the project. We retained the services of an architect and structural engineer to design a building plenum expansion for the new diesel generators. The general trades work included extensive structural steel work, excavation and concrete work.
HH Angus managed equipment procurement for the project and helped Sunnybrook Health Sciences select an equipment supplier to provide a .9 million CDN (2013) equipment package.
Phasing for service redundancy
The project was multi-phased to allow temporary power to maintain service redundancy for critical healthcare functions while existing diesel generators were decommissioned and the new structure constructed and plant equipment installed.
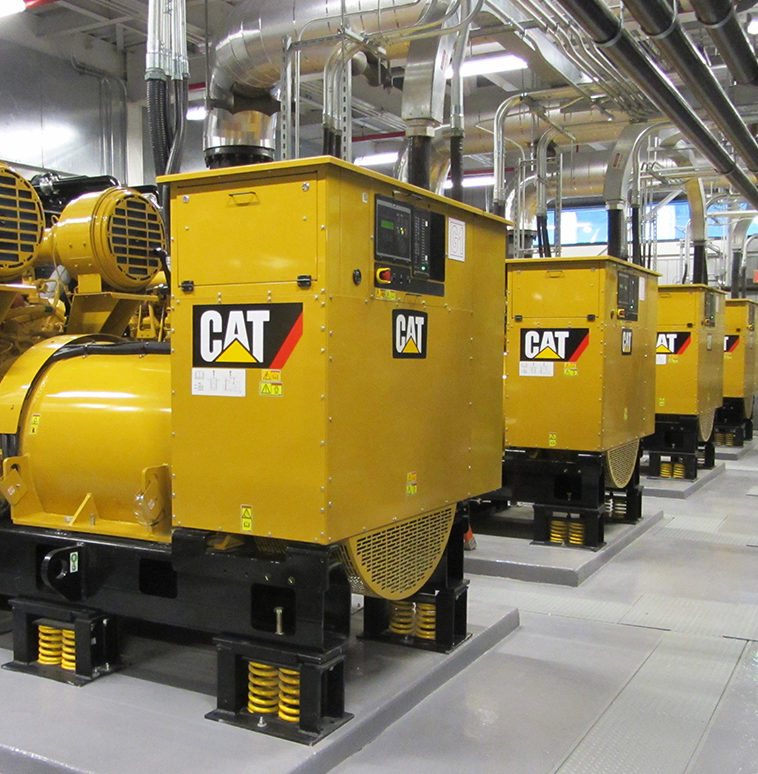
Confidential Client
Data Centre Refresh & Expansion
This 1992-designed data centre had reached its capacity in power, white floor space and cooling. With hot spots and legacy equipment throughout, the entire power plant needed replacement.
This was a major project to conduct on a live data centre for a premier financial institution. From 2008 to 2013, HH Angus was involved in more than 15 projects on the site. Starting with “bridge” programs to get the data centre through difficult transitions in data, power and cooling deficiencies, to the completion of a 6 MW power upgrade with new power plant and cooling capabilities that allowed for the complete removal of the aged UPS and generator systems. This required hundreds of hours of planning and phased construction, including temporary generators and additional UPSs.
As Prime Consultant for all the projects, HH Angus was responsible for structural, architectural, noise abatement and air emissions subconsultants. We managed the contracts and contractors for the mission critical facility - everything from MOP, design, schedules, budgets and strategies planning were within our role and responsibilities.
The largest single project was $80M in value and involved an expansion with new generators, UPS, batteries and distribution gear. The new facility was then tied into the existing building infrastructure, path by path, until the entire building was brought over to the new infrastructure.
Reconfiguring the rack layouts assisted in optimizing cooling capabilities, upgrading capacity of undersized CRAC units, while at the same time implementing tighter cooling tactics with hot and cold aisle and ducted returns.
We then converted the entire DX building plant to a chilled water system in a 100% loaded 7/24 data centre, providing large savings in capital expense and lower operating costs by over $100,000 per year. The program was incorporated into a roof replacement and CRAC equipment refresh that saved more than $1 million in deferred capital expenses.
HH Angus was deeply involved in supporting the confidential data centre’s strategy over six years. Our roles included Strategic Planning, Feasibility Analysis, Prime Consulting, Procurement, MEP Engineering, and Commissioning services. The projects were many and varied, from condition assessment reports and feasibility studies, to a significant number of small to large projects to meet the challenges of rapidly evolving data centre business needs.
SERVICES
Prime Consultant | Strategic Planning | Mechanical Engineering | Electrical Engineering | Communications Design
PROJECT FEATURES
Status: Completed 2013
KEY SCOPE ELEMENTS
Introduced multiple projects over five years to replace entire power plant in a live, mission-critical data centre | ‘Bridge’ projects required to support transitions in data, power and cooling deficiencies | 6 MW power upgrade | Conversion of DX building plant to chilled water system, resulting in large CAPEX savings and $100K+ OPEX savings
Government of Canada Public Works
Millhaven Penitentiary, New Maximum Housing Unit
Millhaven Penitentiary is a maximum institution serving 400+ male offenders. It opened in 1971 and was built to replace Kingston Penitentiary, another maximum security prison (now closed). A riot at the Kingston Penitentiary forced Millhaven to open prematurely.
The Millhaven facility is in Bath Ontario, near Kingston and, together with a lower security prison, occupies 640 acres. Millhaven also comprises the federal intake assessment unit, and is one of two identically-designed institutions; the other is in Sainte-Anne-des-Plaines, Quebec.
This project represents the fourth of four residential-style living units on site. It created 96 new cells at the facility. HH Angus and Associates reviewed the federally-approved standard plans for prison housing and designed adaptations unique to this site, in order to permit construction of the new facility within the existing compound.
HH Angus conducted a review of the electrical infrastructure, and reworked mechanical loads to suit new climatic conditions. As well, we updated documents to ensure compatibility with current ASHRAE standards.
SERVICES
Mechanical Engineering | Electrical Engineering
PROJECT FEATURES
Size: 38,500 ft2 | Status: Completed 2013
LOCATION
Kingston, Ontario
KEY SCOPE ELEMENTS
Provided federally-approved standard designs for prison housing | Reviewed & reworked electrical and mechanical infrastructure to suit new climate conditions | ASHRAE standards
University of Waterloo
Mike & Ophelia Lazaridis Quantum Nano Centre
To understand how small a single nanometre is (one billionth of a metre), one hair on your head is approximately 80,000 nanometres in diameter. A strand of your DNA is only 2 nanometres wide.
The Quantum Nano building features state-of the-art laboratories for Nanotechnology research, ion and atom trapping, nuclear magnetic resonance, low temperature superconductivity, quantum optical research and a suite of clean rooms for fabrication and testing of quantum and nanotechnology devices.
The building was not just innovative, it was completely unique in Canada. The type of research, science and learning taking place here is at the leading edge of nanotechnology science.
With rapid advances in science, HH Angus had to be proactive to ensure that the building’s lab infrastructure was flexible enough to serve both today’s researchers and future scientific endeavours.
We continued to collaborate and communicate long after our formal role on the project had ended. There were significant challenges in the operation of such a sensitive and complex building. We extended our involvement to train the Centre's operations staff and teach them how to tune the systems. For well over a year of support, we taught and solved issues that resulted in no changes to the design, simply passing on the knowledge of how to operate the building and how to diagnose clues to optimize performance. HH Angus’ dedicated team of engineers sees each of our building projects as a legacy for our client.
SERVICES
Mechanical Engineering | Electrical Engineering | Security & Communications | Vertical Transportation Design
PROJECT FEATURES
Size: 285,000 ft2 | Status: Completed 2013
LOCATION
Waterloo, Ontario
KEY SCOPE ELEMENTS
Flexible design to serve future lab programs | Precision temperature control | UPS | Filtered electrical power
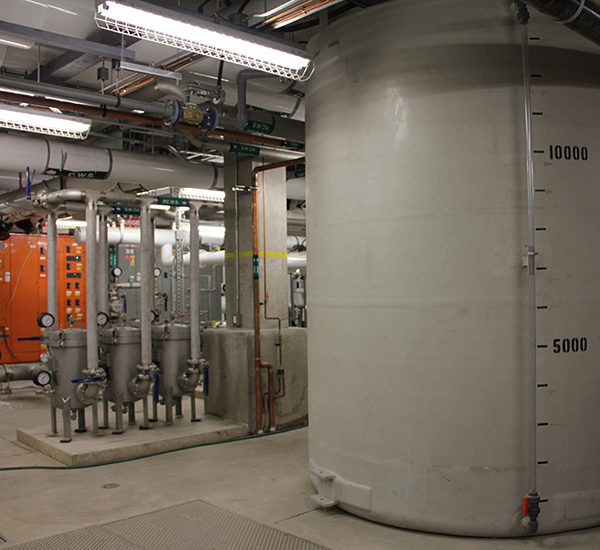
Ground-breaking facilities
The Quantum Nano Centre and its infrastructure is recognized as a ground-breaking building able to support ground-breaking research, teaching and science.
Design excellence
The highly technical facility required not only high precision temperature, humidity, filtered electrical power, uninterrupted power supplies, but also the mechanical, electrical and communications infrastructure that would meet the architectural and structural requirements.
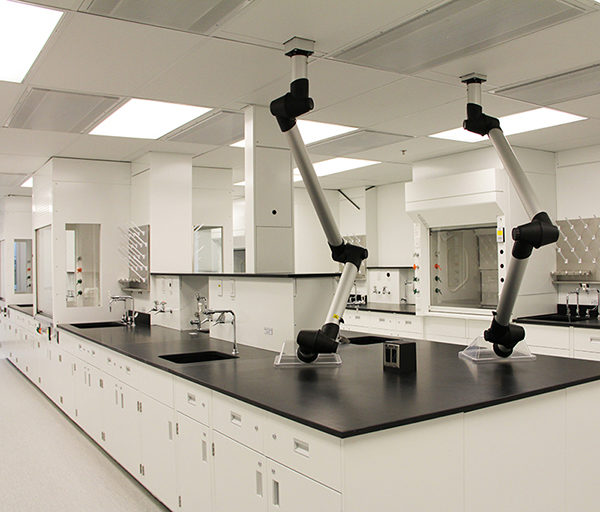
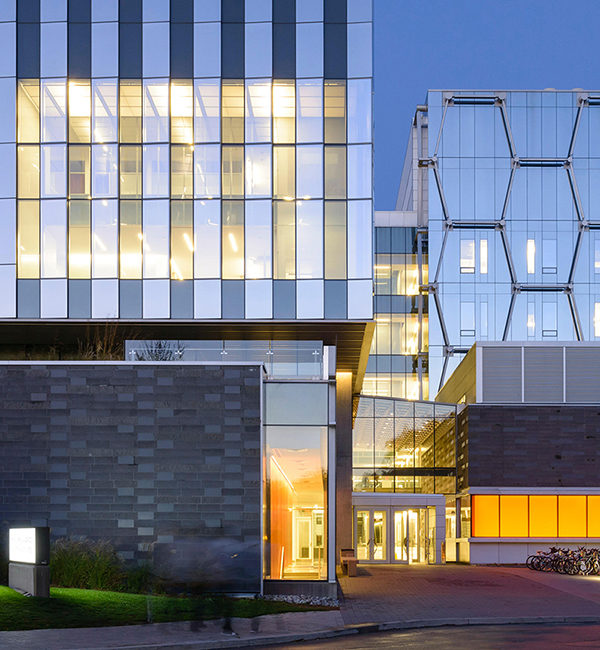
Stakeholder involvement
This project was executed under the watchful eyes of multiple stakeholders. There was ongoing collaboration between the building department, university user groups and supervisors, international leaders in quantum computing and nanotechnology, as well as donors.
