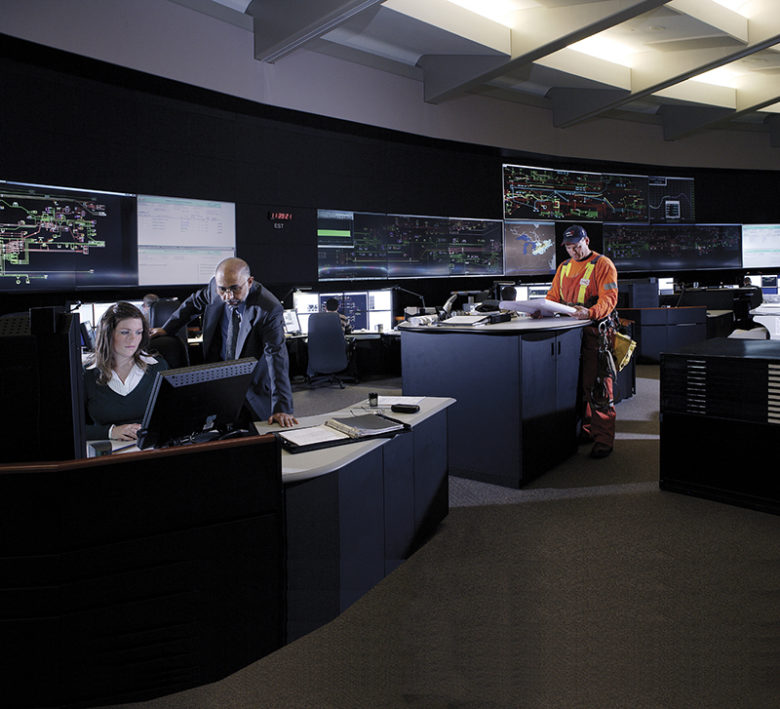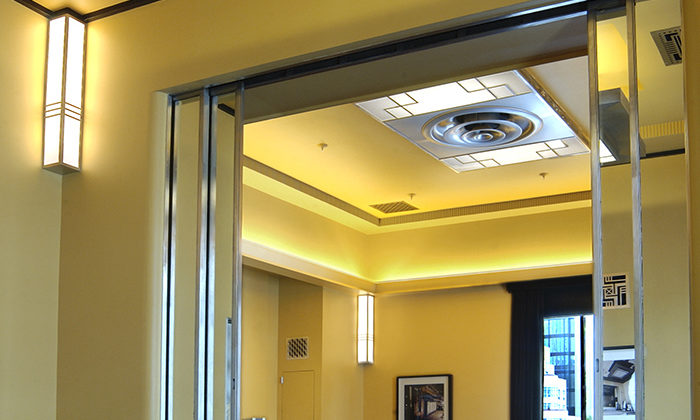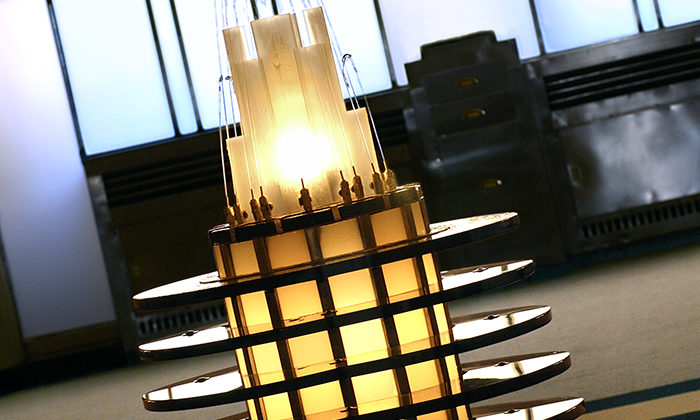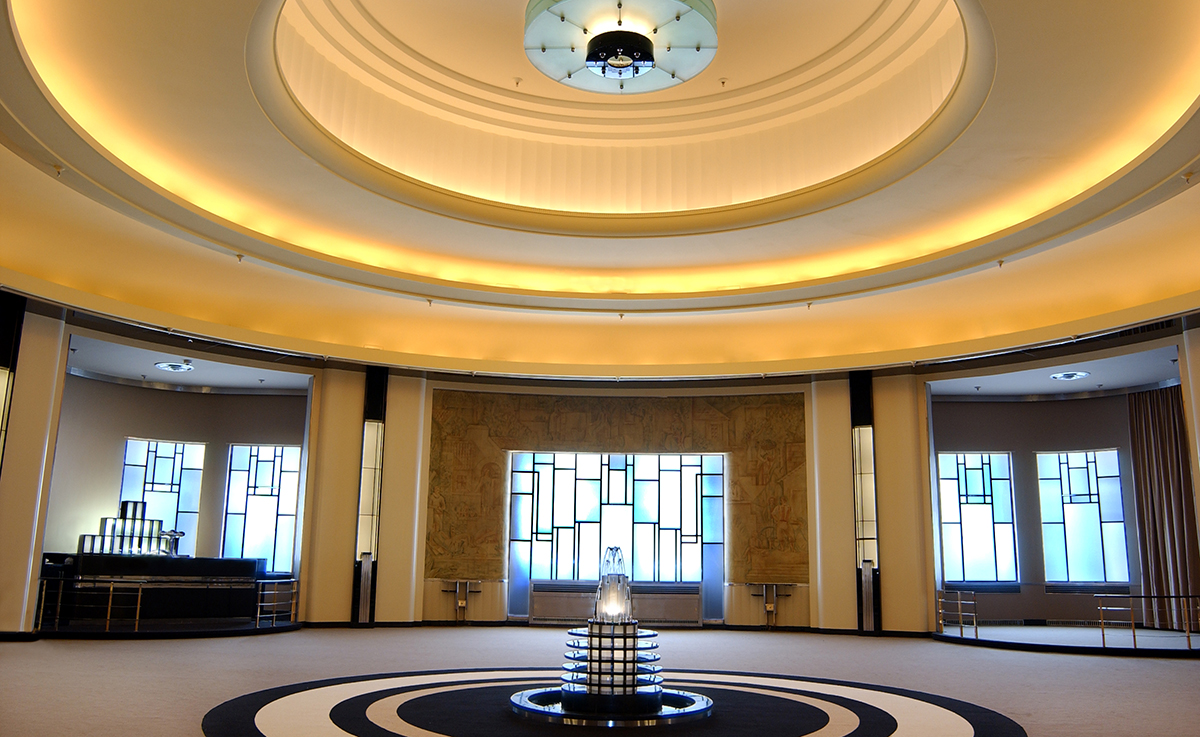Service: Electrical Engineering
Hydro One
Grid Control Centre
Hydro One’s world-leading Grid Operations Centre involved construction of a greenfield building housing an Integrated Transmission Operations Centre as part of the distribution network.
The highly secure critical facility required special design features to enable it to be fully functional under any circumstances, including a post-disaster situation, and incorporated highly reliable and maintainable electrical and mechanical systems.
The main control room was fully hardened against both natural and man-made disasters, and capable of long term independent 7/24 operation . It was constructed to have a high quality environment with “very quiet” dual redundant air conditioning systems with static electricity and humidity control, dual UPS power supplies to each control desk and projection screen, and high quality glare-free controllable lighting sources, with all systems capable of long term independent post-disaster operation.
Other aspects of the project included:
- High quality security, CCTV, and access control
- Dual redundant UPS system with hot transfer capability and maintenance bypass features
- Redundant diesel generators including dedicated fuel storage and pumping system, with the capability of connecting an additional portable unit
- Redundant 44 kV utility supplies originating from transformer stations with automatic change over and dual step down transformers and secondary 600V Switchboards
- Redundant mechanical support systems, with mechanical systems fully enclosed by the building structure
SERVICES
Prime Consultant | Mechanical Engineering | Electrical Engineering
PROJECT FEATURES
Status: Completed 2003
KEY SCOPE ELEMENTS
Special design features incorporated into highly secure facility in order to be fully functional in any situation | Main control room fully hardened against both natural and man-made disasters | Dual redundant mechanical and electrical systems


— Images courtesy of Hydro One
Carlu Corporation, College Park
The Carlu
After sitting shuttered, run down and neglected for almost 25 years, this landmark venue underwent a comprehensive two-year renovation that brought the entire seventh floor back from the brink. Now designated a National Historic Site, the former Eaton’s store on College Street in Toronto boasts an event venue fully restored to its 1930s splendour, and worthy of the original vision of Lady Eaton.
Renamed in honour of the original architect, Jacques Carlu, the Art Moderne facility, which includes a grand foyer, auditorium and the Round Room restaurant, was in desperate need of refurbishment and renovation. The historical significance of the space was not lost on the new leaseholders, or the Toronto Historical Society.
HH Angus’ role as mechanical, electrical and communication engineers and lighting designers, was coordinated through our Tenant Engineering group. The project differed significantly from a typical renovation. HH Angus worked diligently to preserve and re-create the appearance of the 1930s interior. Mechanical and electrical systems were modernized and seamlessly integrated into the facility without detriment to its timeless charm.
The almost century-old façade now conceals new air handling, cabling, communications and sanitation systems. The Carlu has been transformed from a derelict relic of Toronto’s past into an up-to-date venue with historically accurate fixtures and fittings, new kitchen facilities, full climate-control and state-of-the-art audio, visual and wireless networked capabilities.
HH Angus’ creative engineering solutions overcame significant challenges posed by architectural constraints and complicated scheduling issues. Design sensitivity and engineering skill applied to this historical renovation helped make possible the rebirth of the stunning Carlu.
SERVICES
Mechanical Engineering | Electrical Engineering | Communications Design
PROJECT FEATURES
Status: Completed 2003
LOCATION
Toronto, Ontario
KEY SCOPE ELEMENTS
Heritage property renovations | New air handling, cabling, communications and sanitation systems | Innovative lighting approaches to ensure historical accuracy

Adding Drama
Angus Lighting’s dramatic designs for this stunning venue included replacing incandescent downlights with state-of-the-art halogen and fluorescent lamps to enhance the ambience in the main Rotunda.
Respecting the vision
Track lighting accentuates art and art forms, and dimmer systems were replaced. To ensure historical accuracy, existing wall sconces were completely refurbished and revamped.


Queen’s University
Centre for Neuroscience
One of our key considerations in designing the laboratories at the Centre was to create a customized design to meet each lab’s specific research needs. HH Angus designers worked directly with researchers to understand their clinical needs to ensure the resulting mechanical and electrical fitout would support their research.
In addition to special considerations, the designs had to be flexible enough to suit the needs of future researchers working in the same lab space but in different disciplines. For example, we designed a high tech lab to measure very minute levels of electromagnetic fields in order to monitor brainwaves in subjects. Another lab was designed for research in acoustics, and yet another for optical research.
The research labs were designed as multipurpose facilities for non-human primates. Mechanical services were designed to meet all the requirements of the Canadian Council on Animal Care (CCAC). The ventilation system provides 100% outside air to all rooms. Temperature and pressurization are maintained by constant volume supply air with terminal reheat coils.
A dedicated indoor chiller with air-cooled condenser was installed to ensure year-round cooling for the facility in order to maintain consistent environmental conditions for research and for subjects. The MRI employs a dedicated closed cooling loop with city water emergency back-up loop. It was designed for use with both humans and non-human primates.
A later 4,275 m2 (~46,000 ft2) addition houses the new Cancer Research Institute. This brings together three internationally recognized cancer research groups: the National Cancer Institute of Canada’s Clinical Trials Group; the Queen’s Cancer Research Laboratory; and the Radiation Oncology Research Unit.
SERVICES
Mechanical Engineering | Electrical Engineering
PROJECT FEATURES
Size: 46,020 ft2 | Status: Completed 2005
LOCATION
Kingston, Ontario
KEY SCOPE ELEMENTS
High tech lab designs for MRI, electronics lab, acoustics lab and optical research lab | Robust ventilation system provides 100% outside air to all rooms | Electrical and mechanical services for Cancer Research Facility

Upgrades to Cancer Research Facility
HH Angus provided the design for mechanical and electrical services for a partial refit of the existing Cancer Research Facility, which houses state-of-the-art teaching and research facilities for the study of neurological diseases. The space includes an MRI, electronics labs, acoustics labs and surgery rooms for non-human primates.
General Motors Canada
Paint Shop Process Waste
This automotive plant project involved combining the process waste flow from two paint shops into a common process gravity sewer system leading to the onsite waste treatment plant.
The calculated maximum combined flow was, in fact, greater than the 1900 USGPM capacity of the existing gravity sewer, which necessitated flow control measures to meter the flows. Since flows from both plants fluctuated with shift loads, storage head tanks were installed to allow the metered flow to function effectively.
Another challenge was the difference in flow velocity. The new paint shop process water was being pumped, while the process waste from the existing paint shop flowed by gravity. In order to discharge the pressure and velocity energy from the pumped process waste, a two-compartment underground concrete quiescent chamber was designed and installed between the pumped and gravity sewers. This allowed the two waste streams to mix and flow to the waste treatment plant much more effectively.
SERVICES
Mechanical Engineering
PROJECT FEATURES
Status: Completed 2003
LOCATION
Oshawa, Ontario
KEY SCOPE ELEMENTS
Waste flow from two paint shops combined into common process gravity sewer system | Two compartment underground quiescent chamber designed to allow two different waste stream technologies to mix and flow
— Image courtesy of General Motors Canada
Canary Wharf
Citigroup European Headquarters
This 1.2 million ft2 facility consolidates UK and European operations for Citigroup, the world’s largest financial institution. Our project scope included a 30,000 ft2 server farm/computer centre and 42 floors of communications technology rooms, supported by six 1600 kW rotary diesel UPS units for 9.6 MW of back up power to critical operations. At the time of construction, Citigroup Tower was the third tallest building in the UK.
Rotary diesel UPS units were arranged in four systems to provide dual redundant power to critical loads, using a highly fault-tolerant distribution scheme through to the raised floor Power Distribution Units and tech rooms. A sophisticated dual redundant load management system provides for control of all critical and essential loads under all normal operating and failure mode conditions. The design was configured to expand by two more 1600 kW units, for an ultimate load capability of 12.8 MW.
The control system also permits operation of all international office functions when all diesel UPS systems are available following a utility power failure via sequenced load stepping, allowing for a “business as usual” operating scenario even under widespread utility outages.
SERVICES
Electrical Engineering | Communications Design
PROJECT FEATURES
Size: 1.2 million ft2 | Status: Completed 2001
LOCATION
London, United Kingdom
KEY SCOPE ELEMENTS
Complex and highly resilient MEP design | Fly wheel energy storage UPS systems | Load design expanded by two 1600 kW units, for an ultimate load capacity of 12.8 MW | Rotary diesel UPS units arranged in four systems to provide dual redundant power to critical loads
