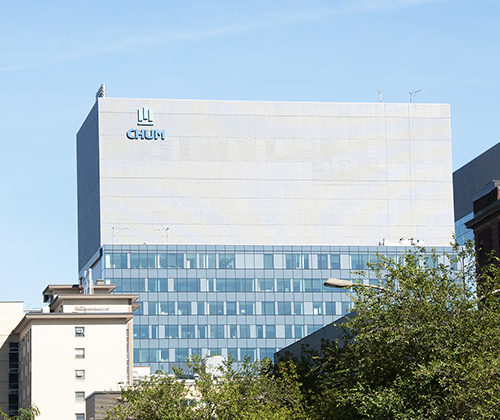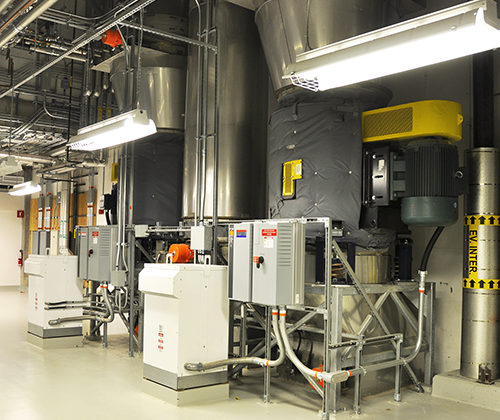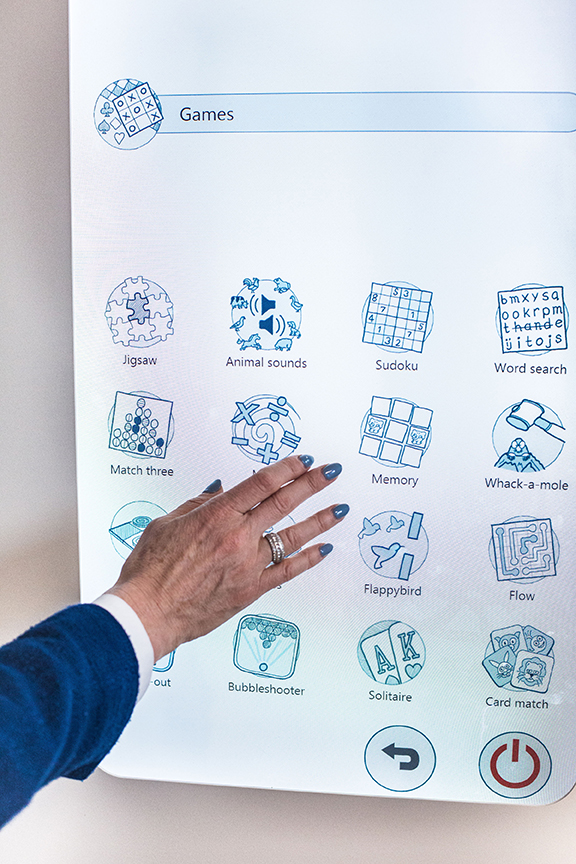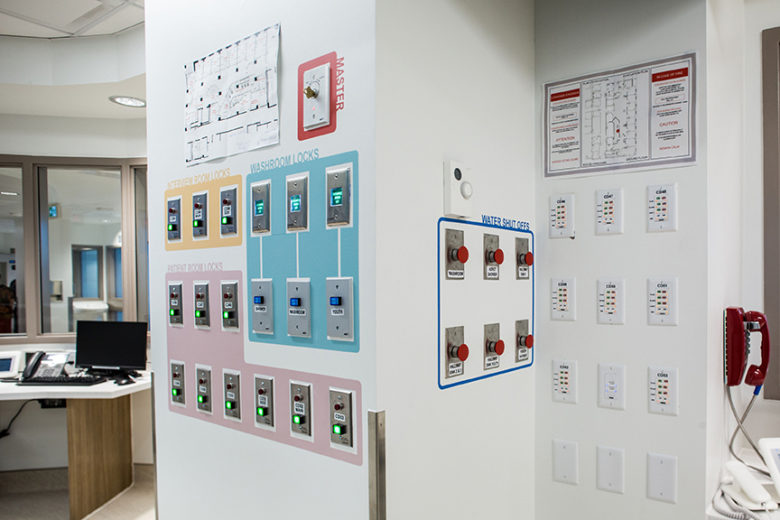Service: Electrical Engineering
The Co-operators Canada
Tenant Fitout
“Our people will have first class work environments that support their wellbeing and set the bar in our industry when it comes to workplace design and sustainable construction.”
Shawn Fitzgerald, VP Enterprise Procurement/Workplace Services, The Co-operators
HH Angus designed a complete fitout, including mechanical, electrical, ICAT, and emergency backup power design for this 9-storey renovation. Each floor was a mix of open office and collaboration spaces with ancillary serveries. The second floor had a full commercial kitchen and café area.
Among the challenges of the project was the existing building back up power system, which was not configured to support the new equipment our client desired. We worked closely with our client’s landlord and building managers to find a solution that provided the client with the ability to operate 24/7 without overloading the existing system’s capabilities. Through careful calculations and creative thinking, we were able to reconfigure the existing MCC (motor control centre), and transfer the most crucial items onto the generator system.
Our team worked closely with the return-to-base engineers to relocate new infrastructure within their project scope, in order to ensure work did not need to be duplicated later in our scope. A good example of this was collaborating on new heat pump locations. Since many locations on the floor plates have exposed ceilings, we ensured heat pumps were being located optimally during the back-to-base work, removing the requirement for our project to move them.
When the COVID-19 epidemic became a factor in the late stages of the project, our team quickly adapted to ensure trades were kept accountable and on schedule for project delivery.
SERVICES
Mechanical Engineering | Electrical Engineering | ICAT Design | Audio-Visual Design | Communications Design
PROJECT FEATURES
Status: Completed 2020 | 9 storey complete fitout | Each floor a mix of open office and collaboration spaces | Ancillary services – full commercial kitchen and café
LOCATION
Regina, Saskatchewan
KEY SCOPE ELEMENTS
9 storeys | Equipment retrofit for existing emergency power system | Detailed coordination with interior design team for multiple ceiling arrangements | Participated in value engineering discussion to meet client’s needs within available budget


St. Joseph’s Health Centre
Mental Health Emergency Services UnitWe consulted with hospital clinical staff, the architect and best practices documentation in the field of Mental Health design in order to provide tamper-proof and anti-ligature versions of M&E devices and services in all patient rooms.
Our project scope was the complete redevelopment of the existing Mental Health Emergency Services Unit. This involved upgrading and modernizing the unit in order to support eight patient rooms, (the previous unit had only three patient rooms).
New, energy-efficient LED lighting fixtures, complete with dimming controls, replaced the old, inefficient fluorescent lighting fixtures. Remote patient room controls, located at the Nurses’ Station, allow clinical staff to control the electrical receptacle in each patient’s room, the smart glass on the room’s door/window, as well as the room’s lighting fixture, including remote-controlled dimming. A modern real-time locating system was also provided; it includes patient tracking, staff duress and patient wandering functionality. Note: This project was honoured with a 2020 Toronto IES Illumination Section Award
More than 30 IP-based security cameras were installed, including two cameras in each patient room. These are viewable from computers at the Nurses’ Station.
One of the challenges of the project was that the hospital did not have a viable existing IT room to house all the new voice/data infrastructure. As a result, we had to design a new IT room on the floor below the renovation area to support the new unit and future Emergency Department redevelopment. This was done during construction; therefore, the design and coordination were fast-tracked and subsequently completed successfully.
Also, remote patient room controls were not well defined throughout the design process. During construction, we had to quickly coordinate with several vendors, each with a proprietary system, in order to provide a solution that the contractor could execute.
SERVICES
Mechanical Engineering | Electrical Engineering | Communications and Security Design | Lighting Design
PROJECT FEATURES
Status: Completed 2019 | Winner: 2020 Toronto IES Illumination Section Award | Energy-efficient LED lighting | Remote room controls | Real-time locating service | 30 IP-based cameras | New IT room
LOCATION
Toronto, Ontario
KEY SCOPE ELEMENTS
Tamper-proof and anti-ligature M&E services | Design of remote room controls to provide enhanced staff safety and minimizing disturbance to patients | Fast-track design of IT room was required during construction stage
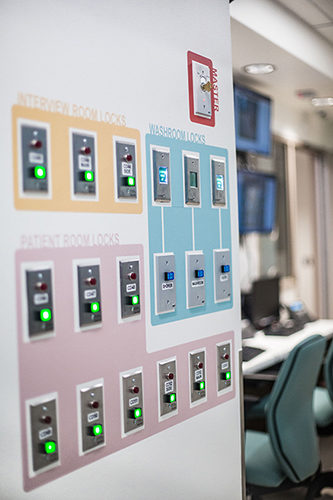
Remotely located controls
This approach provides increased staff security and convenience, and minimizes disturbance to patients.
Optimal visibility
A new security and communications design allows safe observation of patient activities from a secure staff area.
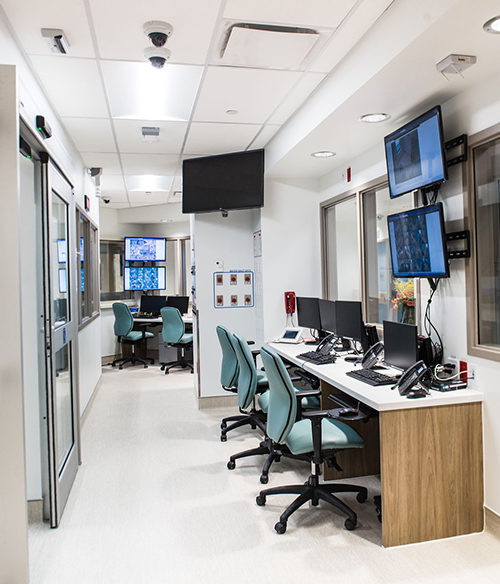
Ontario Ministry of Health
Ontario Agency for Health Protection & Promotion (OAHPP)
(Sheila Basrur Centre)
Following the 2003 SARS outbreak, Public Health Ontario needed a site to bring together academic, clinical, public health and government experts on infection control and prevention. HH Angus was instrumental in providing a high quality, energy-saving workplace to meet LEED-CI Silver standards, key to highlighting PHO's commitment to sustainable practices.
A new 250kW natural gas-fired generator installed on the roof is the heart of the command centre. Its purpose is to exclusively back up the Electrical and Supplemental HVAC systems serving the command centre. As the area has unusual 416/240V service, special voltage requirements were engineered to facilitate both lighting and power equipment. Harmonic-type transformers provided clean, non-distorted power to two distribution panels, 80KVA UPS, receptacle, lighting panels and HVAC units. The 80KVA UPS unit provides 30 minutes of non-interrupted power to the command centre to allow the generator to start and reach full load capacity.
Since the original building did not meet LEED HVAC requirements, we provided detailed and well-thought-out designs to meet LEED criteria. High efficiency fixtures reduced the burden on city water supply and waste water systems. In addition, lighting was a major component for the LEED-CI Silver criteria, with glare and contrast ratio control, linear fluorescent direct/indirect lighting systems, LED downlights, and daylight harvesting.
Information technology infrastructure was key to the successful long-term functioning of this facility. The infrastructure included telecommunications rooms, conduits, cable support systems and structured cabling systems. The IT rooms house all of the building’s telecommunications fiber optics and copper backbone systems, horizontal cabling system and networking equipment, including telephone, data and video services. In the meeting spaces, the large display wall is intended for daily presentation requirements but, in the case of an emergency response scenario, the room will serve as a 24x7 mission critical war room.
SERVICES
Mechanical Engineering | Electrical Engineering | Communications Design | Lighting Design
PROJECT FEATURES
Status: Completed 2009 | 40,000 ft2 | 250kW natural gas generator for emergency back up power | 416/240 volt service required special engineering for lighting and power | 80 KVA UPS
LOCATION
Toronto, Ontario
KEY SCOPE ELEMENTS
250kW natural gas-fired generator | Achieving LEED requirements, particularly for HVAC and Lighting | IT infrastructure
Peel Regional Police
Headquarters Renovation
The renovation project customized this building for policing and admin functions. Originally, the building had been designed for pharmaceutical research labs and support spaces.
HH Angus was engaged to provide M&E and IMIT consulting engineering for the partial renovation of this existing Peel Regional Police facility. The building has a gross area of ~ 91,000 ft2, with the renovated area totaling ~ 70,000 ft2.
The project involved replacing two boilers and heat pumps, along with the installation of a new make-up air unit on the roof. These service the entire building’s hydronic heating, while the new make-up air unit serves the basement area. As well, part of the contract was to upgrade mechanical systems to suit new load, due to changes in office floor layout and function.
Among the challenges of the project was the requirement for multiple site surveys in order to confirm the existing equipment on site. The project was also completed under a very aggressive schedule in order to meet the targeted occupancy date.
SERVICES
Mechanical Engineering | Electrical Engineering | Lighting Design | IMIT Consulting
PROJECT FEATURES
Renovated space size: 70,000 ft2 | Status: Completed 2019
LOCATION
Peel Region, GTA, Ontario
KEY SCOPE ELEMENTS
Extensive mechanical upgrades and replacements | Multiple site surveys to overcome lack of as-built drawings | Fast-track schedule
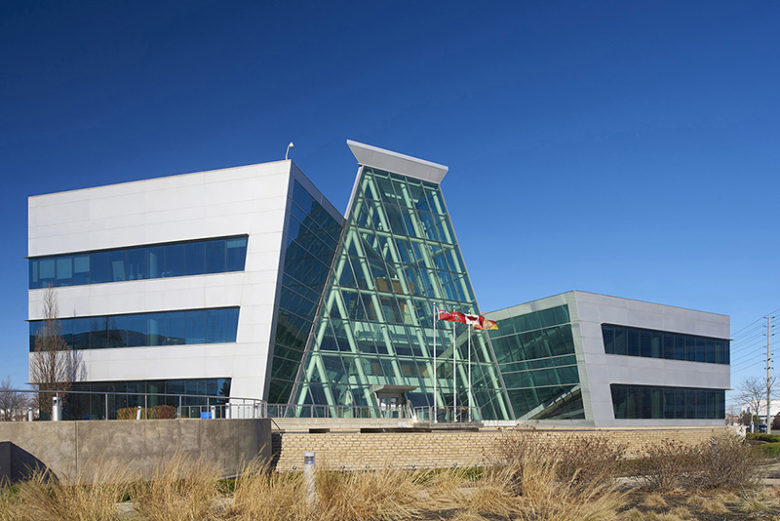
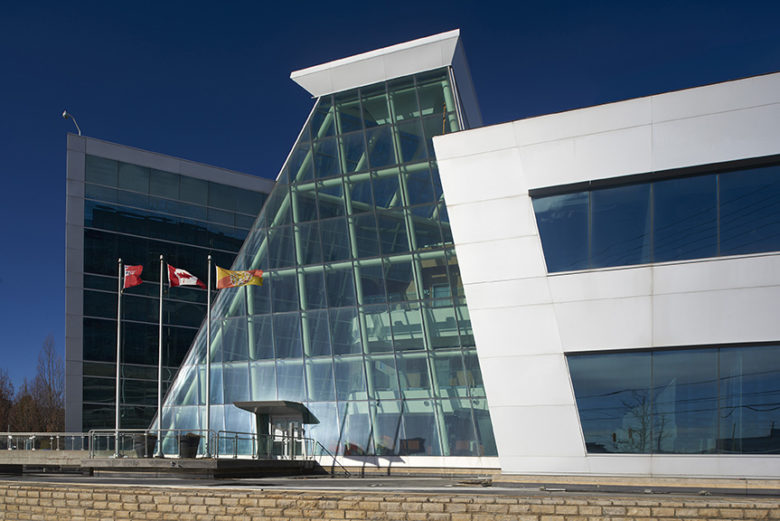
Images courtesy of CS&P Architects Inc.
Centre hospitalier de l’Université de Montréal
Temporary Energy Centre
The CHUM temporary energy centre was built to supply Saint-Luc Hospital with steam, cooling, heating and emergency power services during the demolition of the existing energy centre and the construction of the new CHUM hospital and its energy centre. The temporary energy centre operated until commissioning of the new permanent energy centre was completed.
HH Angus was retained to study the equipment and systems required for this installation, and to prepare the phasing plan. We were also responsible for development of the conceptual design and the detailed design, and for engineering services over the course of construction and commissioning of the provisional energy centre.
This project resulted in a very complex power plant constructed in a constrained space on top of the loading dock building. The six spiral tube boilers supplied 860 kPa (125 psig) of steam to each mechanical room serving the existing facilities at Saint-Luc Hospital, the CHUM Research Centre, the Édouard Asselin and André Viallet Pavilions. As well, provision was made for the construction activities for the new facility. The electrical supply was upgraded from 12.5kV to 25kV, with transformers distributed throughout the site.
The steam piping to each building had to be routed so as not to interfere with construction of the massive P3 CHUM mega-hospital. Provisions for future connections were made to reduce interruptions of the steam supply to the CHUM Research Centre.
Working in collaboration with the Constructor, the general contractor and the subcontractors, we were able to apply innovative design approaches to reduce the cost of the energy centre. This was achieved while maintaining the facility’s established life cycle parameters, and without compromising technical or operational quality.
A very important aspect of our work was ensuring that the connection of the new temporary energy centre and the disconnection and the decommissioning of the existing energy centre would have no impact on the day-to-day operations of the existing health care facility.
SERVICES
Mechanical Engineering | Electrical Engineering
PROJECT FEATURES
Status: Completed 2012 | Disconnection and decommissioning of existing energy centre was achieved with no impact on day to day operations of existing hospital | Innovative design approaches resulted in cost reductions for energy centre
LOCATION
Montréal, Québec
KEY SCOPE ELEMENTS
P3 | Steam, cooling, heating and emergency power services | A very complex power plant in a constrained space | Routing of steam piping designed to avoid interference with construction of P3 mega hospital
