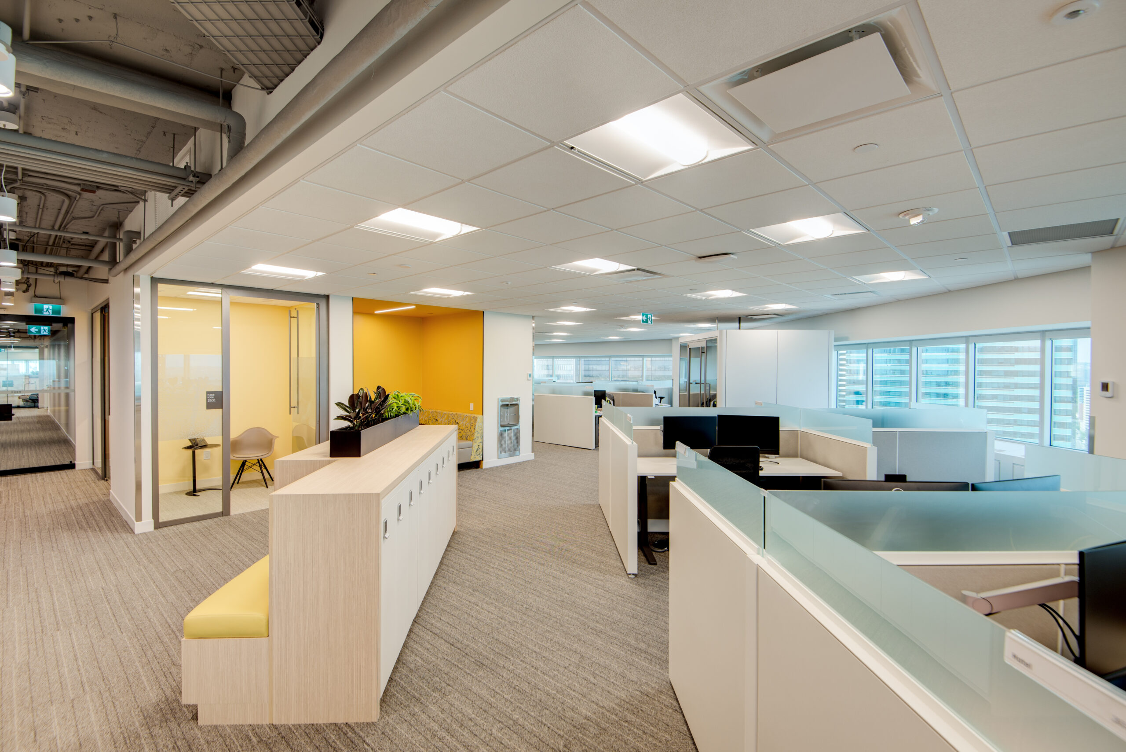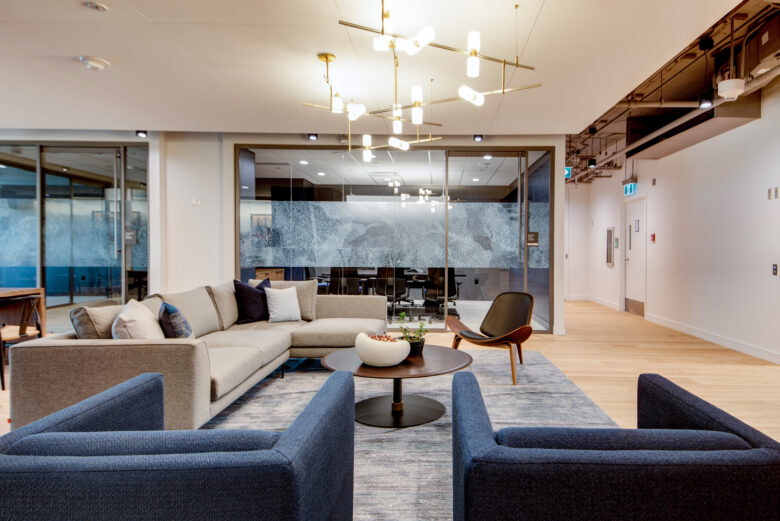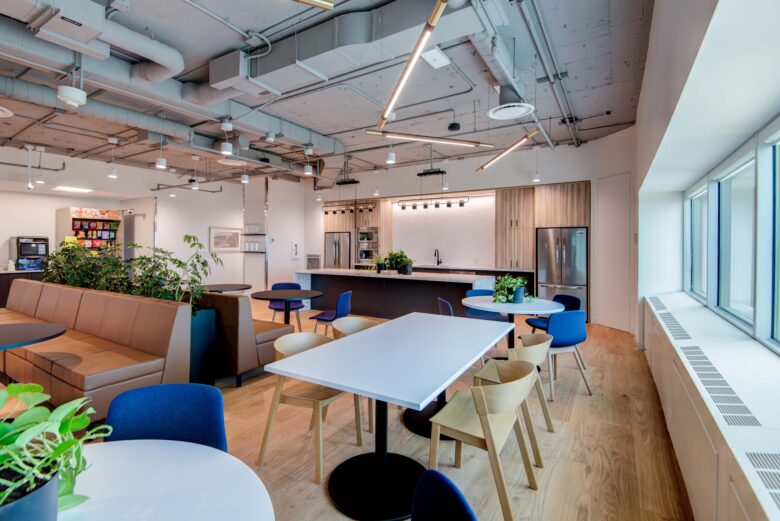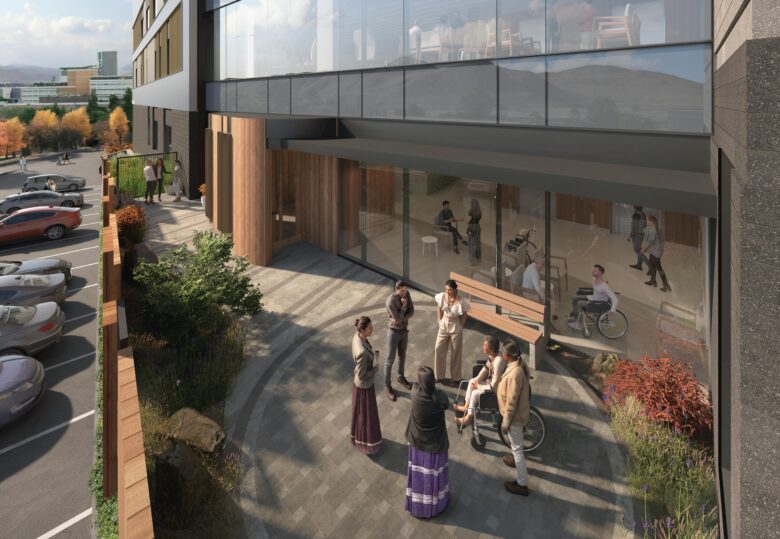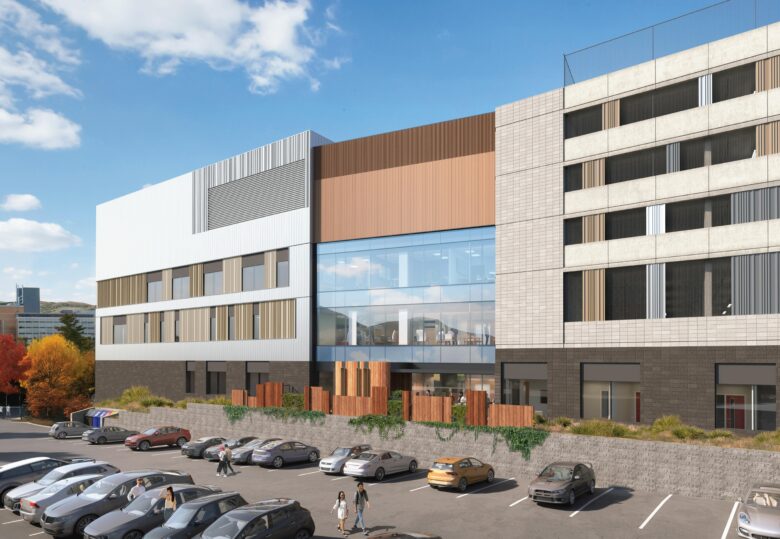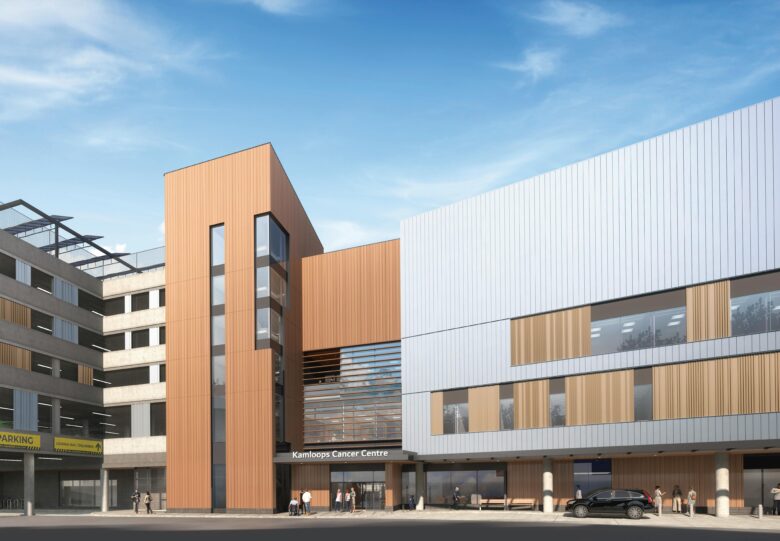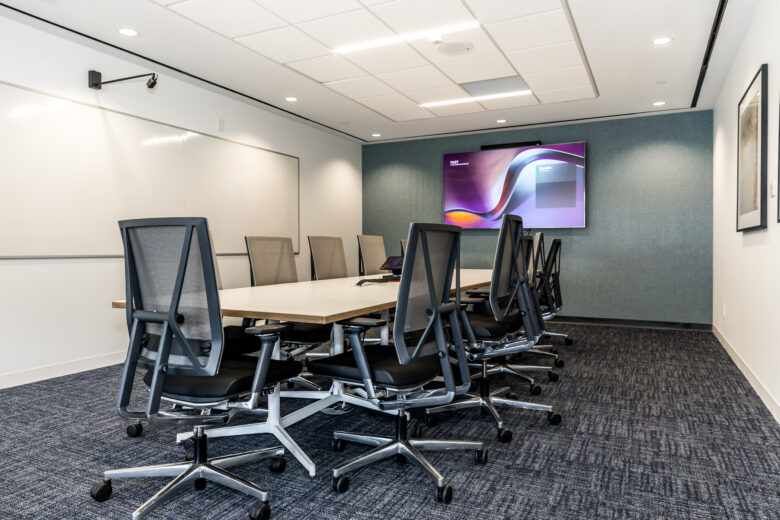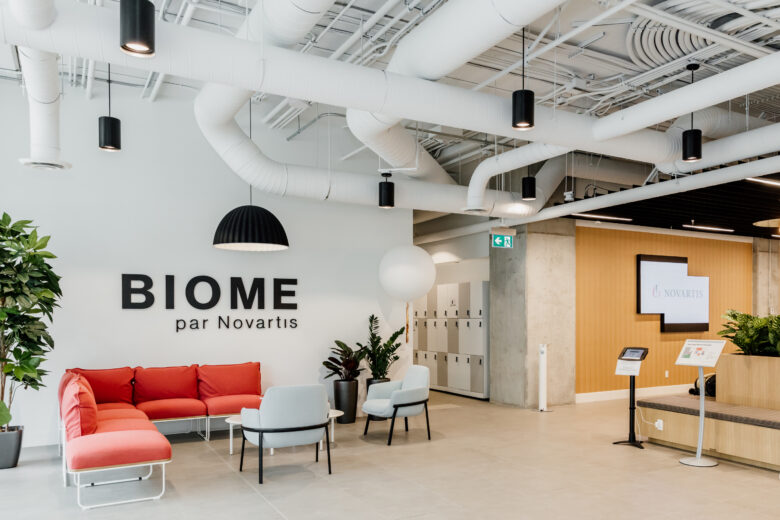Service: Information and Communications Technology
Interior Health
BC Cancer Centre
The new BC Cancer Centre is described as the single largest capital investment into the expansion of cancer care in the Kamloops region.
Interior Health, in partnership with BC Cancer, is building a new cancer centre at the Westlands site of the Royal Inland Hospital in Kamloops, BC. The new facility includes design and construction of a 5-storey outpatient radiation oncology clinic. Featuring three linear accelerators for radiation therapy, a CT simulator, a diagnostic MRI, ambulatory care space, a 470-stall parkade and an interfaith sacred space for patients and families, the new Cancer Centre will respond to increased demand for cancer services on the main campus, and facilitate 16,500 treatments annually while significantly reducing long-distance travel for many patients.
HH Angus is providing mechanical and electrical engineering, ICAT design and vertical transportation consulting services for this project which is led by EllisDon Corporation.
The Kamloops Cancer Centre is scheduled for completion in 2028.
Image Credit - Interior Health
SERVICES
Mechanical Engineering | Electrical Engineering | ICAT/IMIT Design | Vertical Transportation Consulting
PROJECT FEATURES
5-storey outpatient radiation oncology clinic | Design-Build delivery model | 470-stall parkade | Interfaith sacred space | Completion 2028
LOCATION
Kamloops, British Columbia
Sunnybrook Health Sciences Centre
Space Optimization Study Using AWS QuickSight
Sunnybrook Health Sciences Centre, a leading healthcare provider in Toronto, was seeking to address challenges in medical space utilization. With a diverse array of clinical services and bookable exam rooms, Sunnybrook faced challenges understanding a perceived shortage of space. Yet, intermittent observations suggested that many exam rooms were frequently empty.
M6 – Multipurpose Clinical Space | Yuval & Lori Barzakay Brain Health Clinic Study
To gain a clearer understanding of space utilization and identify potential inefficiencies, Sunnybrook partnered with HH Angus, leveraging our expertise in digital solutions and innovative engineering. The goal was to implement a robust monitoring system to capture accurate data on room usage, enabling informed decisions on resource allocation.
This project reflects Sunnybrook’s commitment to operational efficiency, ensuring that resources are optimally allocated to improve patient care and support staff needs.
SERVICES
Prime Consultant
PROJECT FEATURES
Digital monitoring system to inform clinical resource allocation | Enhanced operational efficiency | Patient privacy | Scalable design | Predictive analytics
LOCATION
Toronto, Ontario
KEY SCOPE ELEMENTS
Space utilization measurement and analysis | Data acquisition through sensor deployment | Security and connectivity | Data aggregation and storage | Visualization and insights
Solving Space Utilization Challenges
Sunnybrook’s medical staff expressed concerns about limited space availability, particularly for bookable exam rooms. However, casual observations indicated that some rooms appeared to remain empty. Sunnybrook needed a reliable solution to measure actual room usage accurately while addressing two significant concerns:
Privacy: Ensuring patient privacy was paramount, particularly in sensitive clinical settings.
Accurate Detection: Existing solutions struggled to detect minimal motion, such as during procedures like blood transfusions, where patients may remain largely still.
HH Angus was engaged to design and implement a solution capable of addressing these challenges while delivering actionable insights.
Solution | Smart Sensors and AWS Integration
Our Digital Services team developed an innovative solution leveraging cutting-edge sensors and AWS services:
Sensor Deployment:
-
- mmWave Sensors: Initial deployment involved mmWave sensors capable of detecting micro-motions, such as breathing, to confirm room occupancy. These sensors were equipped with cellular SIM cards to operate independently of Sunnybrook’s network.
- 3D Stereoptic Sensors: To further expand the data gathered from the various clinics, the move to 3D-stereoptic sensors was used to provide not just occupancy status of exam rooms, but also the near real-time occupancy count data. Enhancing scalability, these sensors could monitor multiple rooms simultaneously, offering greater hardware efficiency.
Security and Connectivity:
-
- mmWave sensors utilized mTLS (mutual Transport Layer Security) for secure data transmission.
- Custom authorization for 3D-stereoptic sensors was implemented using AWS Lambda.
Data Aggregation and Storage:
-
- Data was streamed via Amazon Data Firehose and AWS IoT Core, stored in AWS S3, and processed through AWS Lambda.
- A centralized S3 data lake provided a secure, scalable repository for all processed data.
Visualization and Insights:
-
- Data queries were conducted using AWS Athena, while AWS QuickSight offered intuitive 2D dashboards for near-real-time analysis with minimal latency.
This comprehensive approach ensured seamless integration, robust data security, and actionable insights for Sunnybrook.
Outcome | Actionable Insights and Future Expansion
The solution provided Sunnybrook with detailed, data-driven insights into space utilization:
Initial Findings: The installation was completed in December 2024, and data collection began in January 2025. Analysis of the 11 monitored exam rooms in Sunnybrook’s M-Wing, conducted from January to March 2025, revealed a surprising utilization rate of only 33%. This insight challenged initial staff assumptions and highlighted opportunities for more efficient space planning.
Future Outlook: New medical clinics, which opened in January 2025, will contribute additional data to further refine Sunnybrook’s understanding of space usage and inform future expansion strategies.
Through this project, Sunnybrook is well-positioned to optimize its clinical spaces, ensuring that resources are allocated effectively to enhance both staff workflows and patient care delivery.
Key Outcomes Summary
Accurate Space Utilization Data: Revealed underutilization of monitored exam rooms, providing actionable insights.
Efficient Resource Allocation: Enabled informed decisions about space planning and allocation.
Scalability: Designed for expansion, with sensors deployed to additional clinics.
Improved Patient Care: Enhanced operational efficiency supports better patient care delivery.
Predictive Analytics: Tool for staff to forecast resourcing needs based on the day of the week using historical trends
Privacy Assurance: Leveraged secure sensor technologies to maintain patient confidentiality.
AWS Services Used
AWS S3 (Simple Storage Service): Acted as the central repository for storing and
retrieving large datasets, facilitating data analysis and accessibility.
AWS IoT Core: Enabled secure, scalable connectivity for IoT devices, allowing for efficient data collection and integration into the cloud.
AWS Athena: Offered an interactive query service to analyze data in Amazon S3 using SQL, simplifying the extraction of actionable insights from complex datasets.
AWS QuickSight: Provided visualization tools and dashboards for business intelligence, enabling Manulife to derive and act upon insights from their data effectively.AWS Lambda: Supported serverless computing, automating data processing and transformation tasks without the need for server management.
Amazon Data Firehose: Streamlined the capture, transformation, and loading of streaming data, ensuring efficient data flow from IoT devices to storage and analysis tools.
AWS IoT Events: Monitored sensor data for specific conditions, facilitating real-time alerting and response mechanisms to optimize building operations.
AWS Step Functions: Orchestrated complex data processing workflows, coordinating the various components of the ETL pipeline for streamlined operation and maintenance.
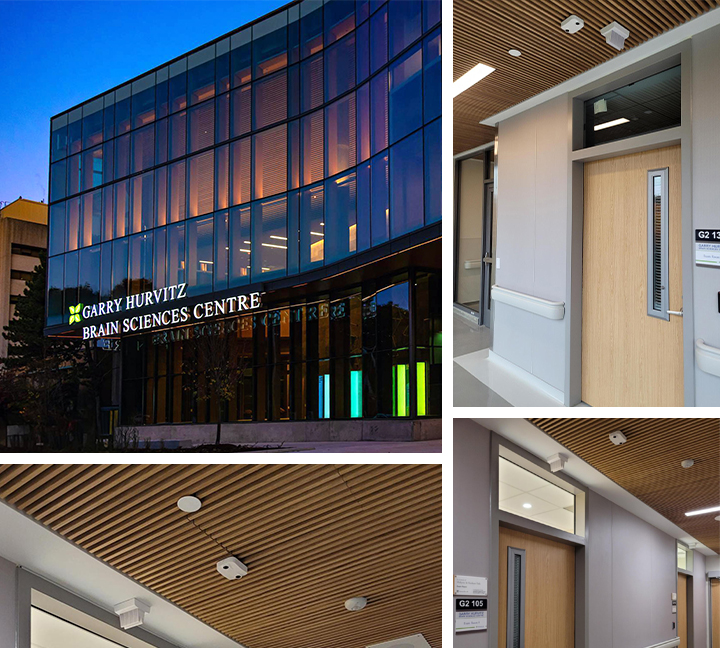
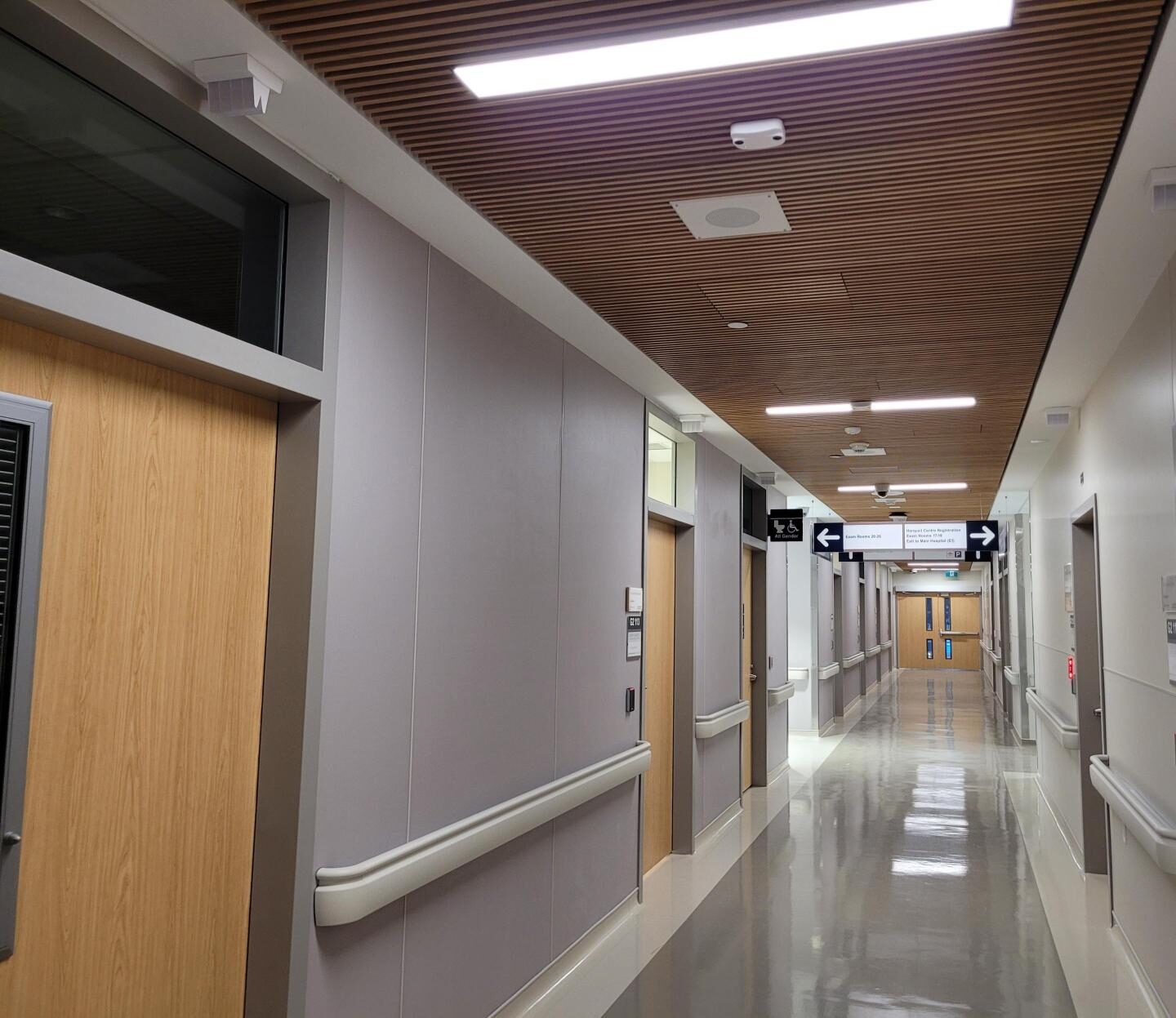
Novartis Pharmaceuticals Canada Inc.
755 Berri Street, Montreal
Novartis Canada needed to rethink their physical work
space to better support their focus on innovation. They
relocated their headquarters from Dorval to downtown
Montreal close to transit, amenities and, most importantly, many of their healthcare and technology partners.
The project involved the fit-up of a two-storey, 32,291 ft2 commercial office space. Our design services included on-site verification of existing mechanical, electrical and communications systems, as well as reviewing the integration of the lighting design. The new space has 100 unassigned workstations and 21 meeting rooms, which range in size to fit anywhere from four to 10 people, are equipped with digital touchscreen reservation system.
HH Angus assessed the mechanical and electrical base building systems and coordinated communication requirements with the client’s IT representative. Final deliverables comprised mechanical, electrical, and communications drawings and specifications. The deliverables were executed in English and French for permit, tender, and construction.
While doing the project, Gensler, the client, requested additional services to accommodate an expedited and compressed schedule. As a solution to this, HH Angus mobilized additional designers in the various disciplines and added assistance of internal project management staff. Moreover, more meetings were set to better coordinate the design. Overall, HH Angus, as part of their role of executing the Gensler’s goal, assimilated into the client’s mission in order to successfully execute the project.
SERVICES
Electrical Engineering, Mechanical and Communications Drawings and Specifications
PROJECT FEATURES
The project involved the fit-up of a two-storey, 32,291 ft2 commercial office space | Status: Completed 2023
LOCATION
Montreal, QC
KEY SCOPE ELEMENTS
The deliverables comprised mechanical, electrical, and communications drawings and specifications.
Infrastructure Ontario
Grandview Children's Centre Redevelopment
The Grandview Children's Centre is the new headquarters for Grandview Kids, specializing in care and support for children and youth with physical, communication and developmental needs, and their families.
The 94,744 ft2, 4-storey educational and treatment facility includes centre-wide therapy services, such as occupational therapy, physiotherapy, speech-language pathology, therapeutic recreation, audiology, infant hearing, blind low vision and social work. The building contains a therapy pool area which includes an integrated AV system to create a more relaxing and therapeutic environment. It also offers autism services, a preschool outreach program, school-based rehabilitation services, developmental pediatrics, including specialized medical clinics, and family/caregiver resources and support. The facility is home to the Grandview School, as well as a branch of the Ajax Public Library. The building site also features a therapeutic trail that integrates security into the landscaping for added safety while maintaining the appearance of being surrounded by nature.
The project was delivered through the P3 (Design Build Finance) model and won the Award of Merit for Project Development at the Canadian Council for Public-Private Partnership’s (CCPPP) 2022 National Awards for Innovation and Excellence in Public-Private Partnerships.
Image courtesy of Grandview Kids
SERVICES
Mechanical Engineering | Electrical Engineering | Information and Communications Technology | Vertical Transportation
PROJECT FEATURES
Size: 94,744 ft2 | Status: Completed 2024 | P3-DBF | CCPPP 2022 Award of Merit for Project Development
LOCATION
Ajax, Ontario
KEY SCOPE ELEMENTS
Integrated Grandview School and Ajax Public Library branch
The Co-operators Calgary
Tenant Fitout
This project focused on a tenant renovation of two floors in The Co-operators' newly-acquired downtown Calgary office space, and comprised 40,000 square feet. The project has been certified WELL Gold.
Our approach included early coordination with the landlord to ensure handover conditions suited the client’s requirements, as well as close coordination with the construction manager in creating a pre-order due to a condensed construction schedule.
The construction schedule was a key challenge of the project along with the timing of tender. The completion date was an unmovable milestone as the client’s lease was expiring at their other location. At time of tender, product and material availability were fluctuating, which created uncertainty around delivery. To meet the deadline, our team was tasked to do everything possible to ensure the success of the project and keep the schedule on track.
To help ensure timely delivery, our team incorporated a pre-order package for the construction manager to tender, which allowed products to be reviewed and released ahead of the official tender. This effort was successful and was completed according to plan; however, some delivery delays were unavoidable, due to market conditions. To mitigate the impact, we were then tasked with contacting industry partners to help expedite deliveries. In addition, alternative temporary designs were implemented to ensure the move-in date could be met by planning the switchover date once the outstanding equipment arrived.
The Calgary office marks our fifth tenant improvement project for The Co-operators, following similar fitouts for their locations in Guelph ON and Regina SK, as well as pilot projects in Montreal QC and Burlington ON.
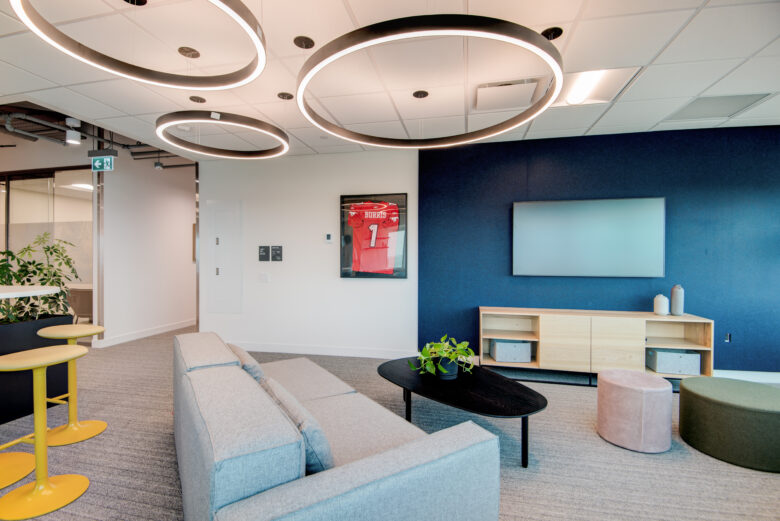
New Lutron lighting control design
New UPS N+1 Design and new LED Lighting Design
SERVICES
Mechanical Engineering | Electrical Engineering | Lighting Design | Communications & Security Design
PROJECT FEATURES
Size: 40,000 ft2 over two floors | Status: Completed 2023
LOCATION
Calgary, Alberta
KEY SCOPE ELEMENTS
Feasibility Study | Tenant renovation | Condensed construction schedule | WELL Gold certified
