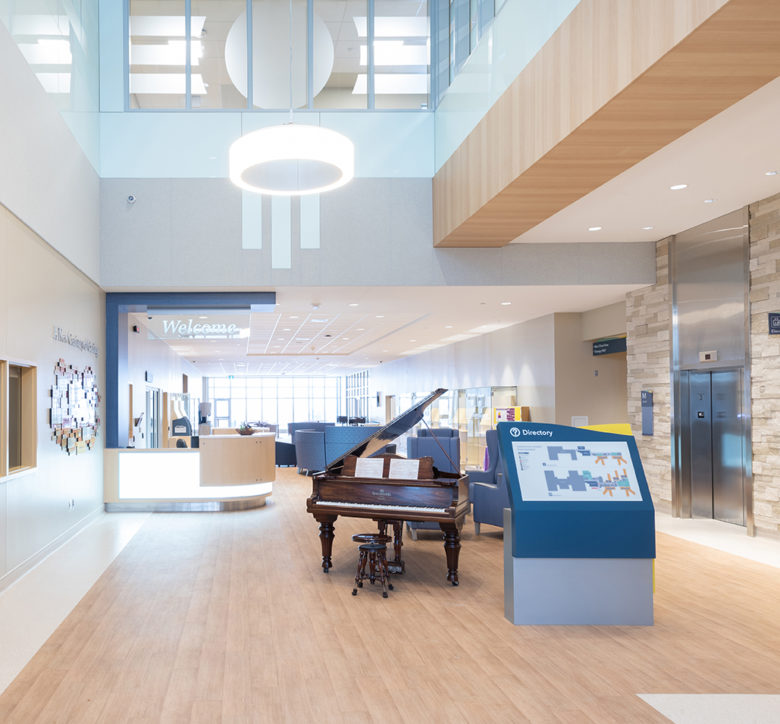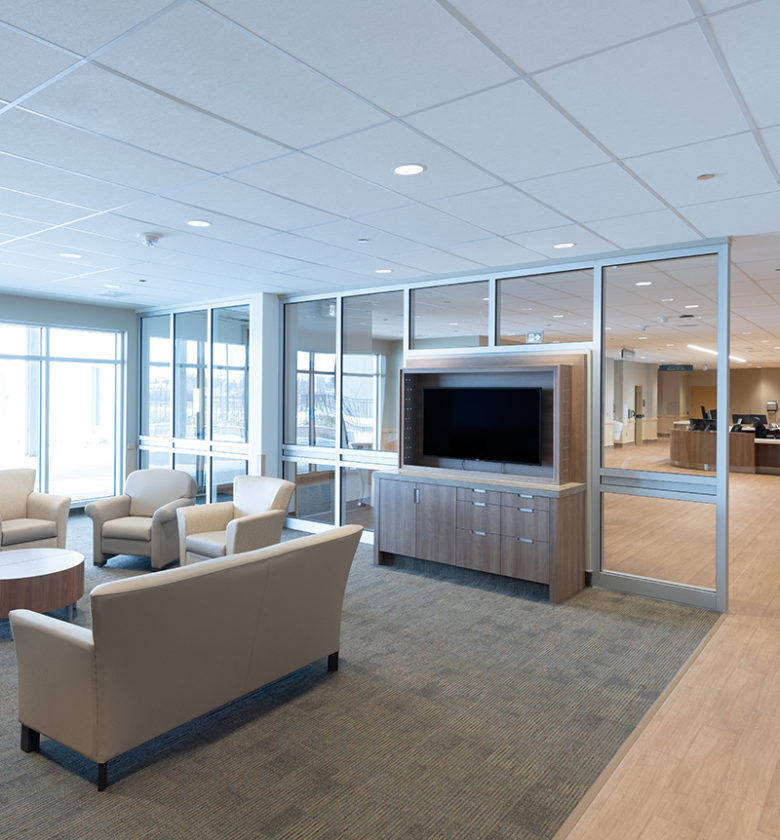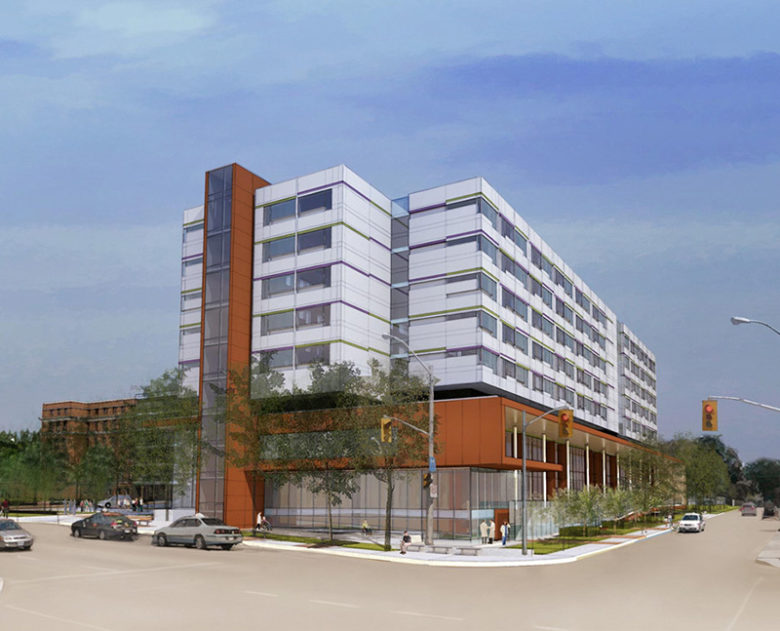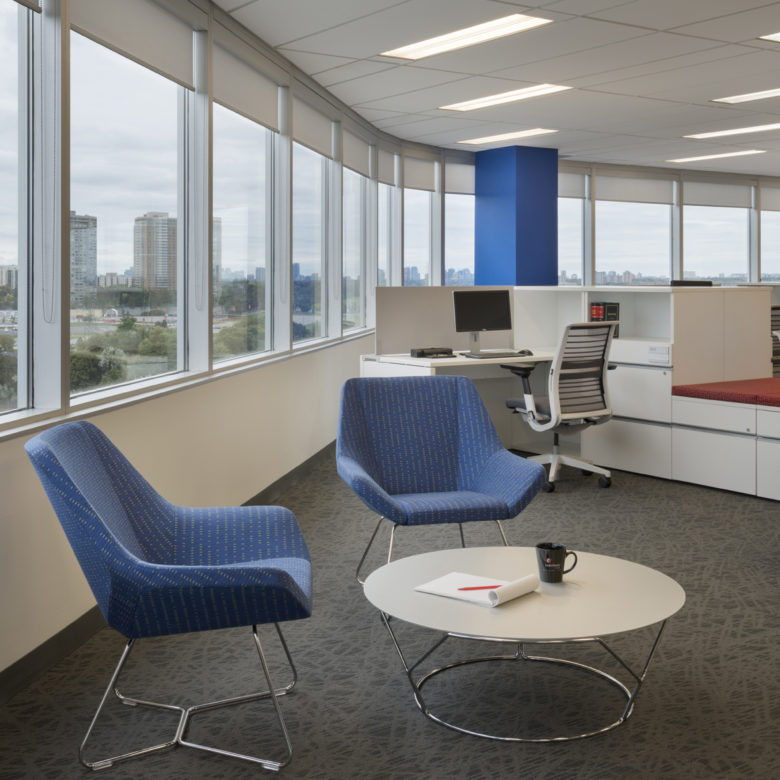Service: Information and Communications Technology
Saskatchewan Hospital North Battleford
Mental Health and Corrections Facility
The existing hospital was more than a century old and no longer met modern standards for mental health care. This greenfield facility increased beds to 188, with the adjoining correctional facility housing 96 cells for inmates. Programming and treatment for offenders is separate from services for mental health patients.
HH Angus worked with the facility to develop and review standards and options for IMIT systems, including security and audiovisual. Our team assisted in preparing the staff for operational changes, and in developing their RFP, including performance and technical specifications together with drawings to procure the systems. We also assisted the client in evaluating RFP responses.
Our understanding of technologies that allow the flow of people through a site and facility were very beneficial to this project. We reviewed numerous options in coordination with architectural design; i.e., door hardware, scanners, fencing options, enclosures. These options also covered video surveillance, real time locating services for patients and staff, access control, intrusion detection and perimeter security.
SERVICES
Security Systems Consultant | Audio Visual Systems Design
PROJECT FEATURES
Size: 375,00 ft2 | Status: Completed 2018
LOCATION
Saskatchewan, Manitoba
KEY SCOPE ELEMENTS
Developed and revised standards and options for IMIT systems, including security and AV | Development of 4 levels of security zoning

Designing for customized access
This project had four levels of security zoning and required interior, building perimeter and site coverage so that inmates and visitors have access to services within and outside the facility.
Working with many stakeholders
Our ability to manage multiple stakeholders—security, IT, owner, government authority, etc.—to achieve consensus was a critical success factor in delivering a design that would be operational and effective in such a unique facility.

Michael Garron Hospital
Patient Care Centre ICAT Strategy and Implementation
HH Angus is on the Compliance team for the new eight-storey Ken and Marilyn Thomson Patient Care Centre project at Michael Garron Hospital (MGH), a large community hospital in Toronto’s East York area. The project includes a three-storey connection, as well as demolition and renovations to the existing hospital.
The Redevelopment will add approximately 550,000 ft2, including a new 8-storey tower to house inpatient and mental health beds, ambulatory clinics and a new underground parkade to support the site. It also includes approximately 100,000 ft2 of renovation within the existing facility, including a Cardiac Catheterization Suite and administrative areas. The project is targeting LEED® Silver.
Our Angus Connect Division assisted in developing a long-term IT strategic vision for the Hospital, including directions, gap analysis, strategic recommendations and Information Technology (IT) solution options to support the hospital moving forward. The strategic plan needed to carefully balance resources with urgency, and to align the vision with the
redevelopment project.
Feedback and findings from stakeholder consultations were key inputs into the strategic recommendations. Angus Connect facilitated a Visioning Session with senior leadership to define a future state vision and evaluation criteria, and consulted with over 100 additional stakeholders over a two-month period in order to refine the Vision Statement, Guiding Principles and Key Strategic Themes; the output from these sessions was presented back to the clinical steering committee for validation. Angus Connect identified fifteen key recommendations based on the common challenges and opportunities raised during stakeholder consultations, leading to forty distinct ICAT solutions which were mapped out over the 5, 10, and 15 year timeframes according to their dependencies, impact and alignment with the vision.
With buildings dating back to 1927, one of the key challenges was integrating technology solutions across a campus with incredibly diverse infrastructure and systems. Our team provided an outline of enabling works projects required to support the transition to more modern systems, while considering the clinical and operational impact – this analysis led to a more holistic approach to planning, more accurate costing and better risk mitigation.
Since that work, Angus Connect was engaged in the Compliance role for the Hospital for Stages 3, 4 and 5, assisted with implementing the ICAT strategy, and also prepared the PSOS (project specific output specifications) for ICAT systems and integration requirements for the integration matrix and interoperability use case definition.
SERVICES
Planning, Design and Compliance (PDC), ICAT Strategy
PROJECT FEATURES
Size: 550,000 ft2 | Status: Completion 2023
LOCATION
Toronto, Ontario
PROJECT FEATURES
Integration of new and existing M&E and IT infrastructure | Developing long term IT strategic vision towards EMRAM 7 | Prepared PSOS for ICAT systems and integration requirements | ICAT Strategy and 15 year roadmap that considered advanced
technologies and their impact on patient care | First significant use of ICAT in the Day in the Life scenarios | Produced over 150 use cases for technology workflows and interoperability

Designing for Safety
The Hospital aims to achieve EMRAM level 7, the highest level in becoming a paperless and digital facility. It also looks to identify automation opportunities to become a smarter hospital.
— Images courtesy of Michael Garron Hospital
Durham Region Transit
Oshawa Bus Maintenance Facility
Durham Region needed to accommodate the repair/maintenance requirements of its fleet of buses with a facility that would be integrated into an existing building. The project is on track for LEED® Silver Certification.
The project features a state-of-the-art Transit Control Centre on the second floor for regional bus and GTAA connection communications. Highlights include state-of-the-art ventilation and exhaust systems, fuel/fluid dispensing, a vacuum cleaning system, parts dispensing, tire storage/ servicing, lubrication stations, paint booths and a bus wash station. The mechanical design scope included plumbing, fire protection, HVAC, controls and process systems and services. The building was designed to reduce energy and water demand and includes for rainwater storage facilities.
The electrical scope included normal and emergency power systems, fire alarm, state-of-the-art LED lighting and integrated IT System (incorporating time management, clock system, Presto system, communication systems and various radio systems). Durham Region building standards also required design of a lightning protection scheme.
SERVICES
Mechanical Engineering | Electrical Engineering | IT | Security and Communications Design | Lighting Design
PROJECT FEATURES
Size: 60,000 ft2 - 5500 m2 | Status: Completed 2016
LOCATION
Oshawa, Ontario
KEY SCOPE ELEMENTS
State of the art ventilation and exhaust | Controls & process systems and services | Additional design for lighting protection scheme | Energy use reduction strategies | Rainwater storage | Designed to achieve LEED Silver
Penguin Random House
Tenant Fit-out
One of the key challenges of this project was meeting a very aggressive renovation/fitout schedule. The client’s lease was expiring at their existing location, which meant we had to meet a pre-determined target in order to achieve their move-in date for their new facility at 320 Front Street.
This high-end office space totals 45,000 ft2 and occupies 2 ½ floors.
HH Angus’ lighting design included the selection of special fixtures. Our design considerations covered both dropped and decorative ceilings, as well as LEDs in shelving units, along with upgraded lighting controls.
We also designed a new mechanical cooling loop for a large IT room, as well as multiple UPSs.
SERVICES
Mechanical Engineering | Electrical Engineering | Lighting Design | Communications Design
PROJECT FEATURES
Size: 45,000 ft2 over 2 1/2 floors | Status: Completed: 2015
LOCATION
Toronto, Ontario
KEY SCOPE ELEMENTS
Lighting design considerations included dropped and decorative ceilings | Upgraded lighting controls | Added a new mechanical cooling loop for a large IT room and multiple UPS
LexisNexis
Office Fit-out
HH Angus was engaged to provide fitout services for LexisNexis’ commercial office renovation. The client is a global provider of information and technology solutions for legal and professional services customers.
A major focus of the project was the refresh of the base building lighting to brighten the space. HH Angus provided a new lighting design for three floors, along with a selection of luminaires. Photometric calculations were made to achieve the client’s desired lighting levels. Rezoning lighting circuits and low voltage lighting zones was also part of the lighting scope.
The project’s mechanical scope included mechanical heat pumps, fresh air supply and duct work.
SERVICES
Mechanical Engineering | Electrical Engineering | Communications Design
PROJECT FEATURES
Size: 40,000 ft2 | Status: Completed 2015
LOCATION
Toronto, Ontario
KEY SCOPE ELEMENTS
AV integration | Provided new lighting design for 3 floors | Photometric calculations | Low voltage lighting zones | Redistribution of mechanical heat pumps, fresh air supply and duct work

AV integration
The challenges we met on this project included meeting an aggressive schedule, and carrying out ongoing coordination with the client’s audiovisual vendor for a major integration of the AV system.
LED efficiency
The work included demolition of all existing lighting and T-bar ceilings, which were replaced with new T-bar and new, recessed LED lights.




— Photos courtesy of Intercede Design
