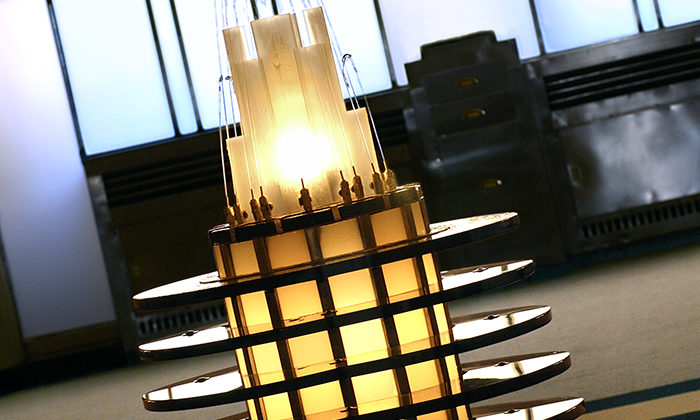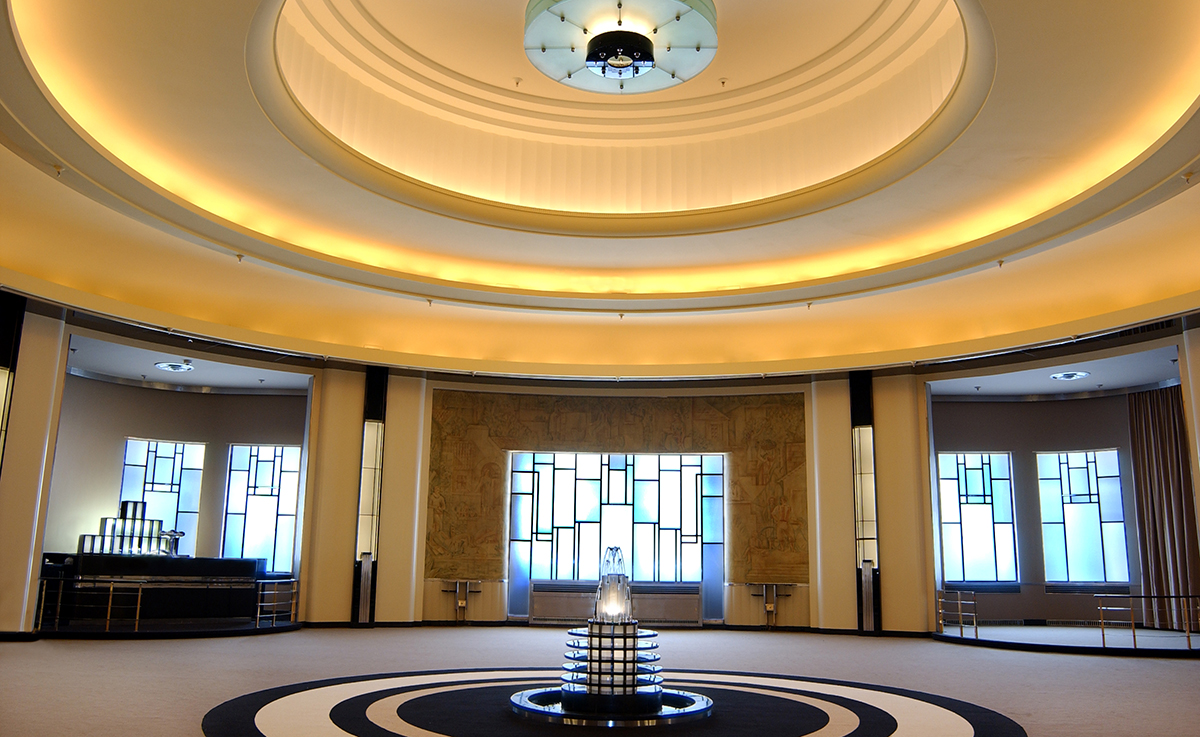Service: Information and Communications Technology
Confidential Client
Data Centre Refresh & Expansion
This 1992-designed data centre had reached its capacity in power, white floor space and cooling. With hot spots and legacy equipment throughout, the entire power plant needed replacement.
This was a major project to conduct on a live data centre for a premier financial institution. From 2008 to 2013, HH Angus was involved in more than 15 projects on the site. Starting with “bridge” programs to get the data centre through difficult transitions in data, power and cooling deficiencies, to the completion of a 6 MW power upgrade with new power plant and cooling capabilities that allowed for the complete removal of the aged UPS and generator systems. This required hundreds of hours of planning and phased construction, including temporary generators and additional UPSs.
As Prime Consultant for all the projects, HH Angus was responsible for structural, architectural, noise abatement and air emissions subconsultants. We managed the contracts and contractors for the mission critical facility - everything from MOP, design, schedules, budgets and strategies planning were within our role and responsibilities.
The largest single project was $80M in value and involved an expansion with new generators, UPS, batteries and distribution gear. The new facility was then tied into the existing building infrastructure, path by path, until the entire building was brought over to the new infrastructure.
Reconfiguring the rack layouts assisted in optimizing cooling capabilities, upgrading capacity of undersized CRAC units, while at the same time implementing tighter cooling tactics with hot and cold aisle and ducted returns.
We then converted the entire DX building plant to a chilled water system in a 100% loaded 7/24 data centre, providing large savings in capital expense and lower operating costs by over $100,000 per year. The program was incorporated into a roof replacement and CRAC equipment refresh that saved more than $1 million in deferred capital expenses.
HH Angus was deeply involved in supporting the confidential data centre’s strategy over six years. Our roles included Strategic Planning, Feasibility Analysis, Prime Consulting, Procurement, MEP Engineering, and Commissioning services. The projects were many and varied, from condition assessment reports and feasibility studies, to a significant number of small to large projects to meet the challenges of rapidly evolving data centre business needs.
SERVICES
Prime Consultant | Strategic Planning | Mechanical Engineering | Electrical Engineering | Communications Design
PROJECT FEATURES
Status: Completed 2013
KEY SCOPE ELEMENTS
Introduced multiple projects over five years to replace entire power plant in a live, mission-critical data centre | ‘Bridge’ projects required to support transitions in data, power and cooling deficiencies | 6 MW power upgrade | Conversion of DX building plant to chilled water system, resulting in large CAPEX savings and $100K+ OPEX savings
North Bay Regional Health Centre
The first LEED® registered healthcare facility in Canada, North Bay Regional Health Centre was built on a greenfield site and replaced two general hospitals and a separate mental health facility. HH Angus provided mechanical, electrical, vertical transportation, specialty lighting and communications design consulting engineering for the project.
The gross building area is 725,000 ft2. The facility includes the full range of departments normally found in a regional acute-care, 275-bed hospital, plus a new facility for the Northeast Mental Health Centre. The mental health portion is significant, consisting of 150,000 ft2 and 113 beds, and also includes a significant forensic component.
Using a completely innovative approach, our staff developed 100% outdoor air systems with total enthalpy heat recovery wheels, the first time this system had been implemented in North America. A major advantage of this system is that there is no re-circulated air, which greatly reduces the possibility of infection transmission for patients, staff and visitors. As well, delivering 100% fresh air rather than re-circulated air reduced the need for as many air changes in patient rooms as had previously been the norm. And that change meant that smaller fans and less ductwork were possible, resulting in lower capital cost.
As a value added service, HH Angus constructed a mock patient room to verify airflow patterns for the air distribution system. This ensured that the design was flawless. In addition, reducing air volumes to patient rooms to four changes per hour resulted in changes in the CSA standard.
The project also included:
- Planned future remote cogeneration plant
- High efficiency central heating plant with hot water and steam boilers
- Centrifugal chillers supplemented with a 24/7 chilled water system
- Radiant ceiling panels for perimeter heating
- Enhanced building envelope to achieve energy performance
- Bi-fuel emergency generators with provision for dispatch lighting
- LED lighting
SERVICES
Mechanical Engineering | Electrical Engineering | Communications Design | Lighting Design | Vertical Transportation Consulting
PROJECT FEATURES
Size: 725,000 ft2 | The first modified Alternate Finance Partnership (AFP) in Ontario | Status: Completed 2010
LOCATION North Bay, Ontario
KEY SCOPE ELEMENTS
Greenfield hospital with new mental health centre | A North American first: 100% outdoor air supply with high efficiency total enthalpy heat recovery wheels throughout the hospital, resulting in reduced risk of infection and lower capital costs | One of Canada's first LEED® registered facilities
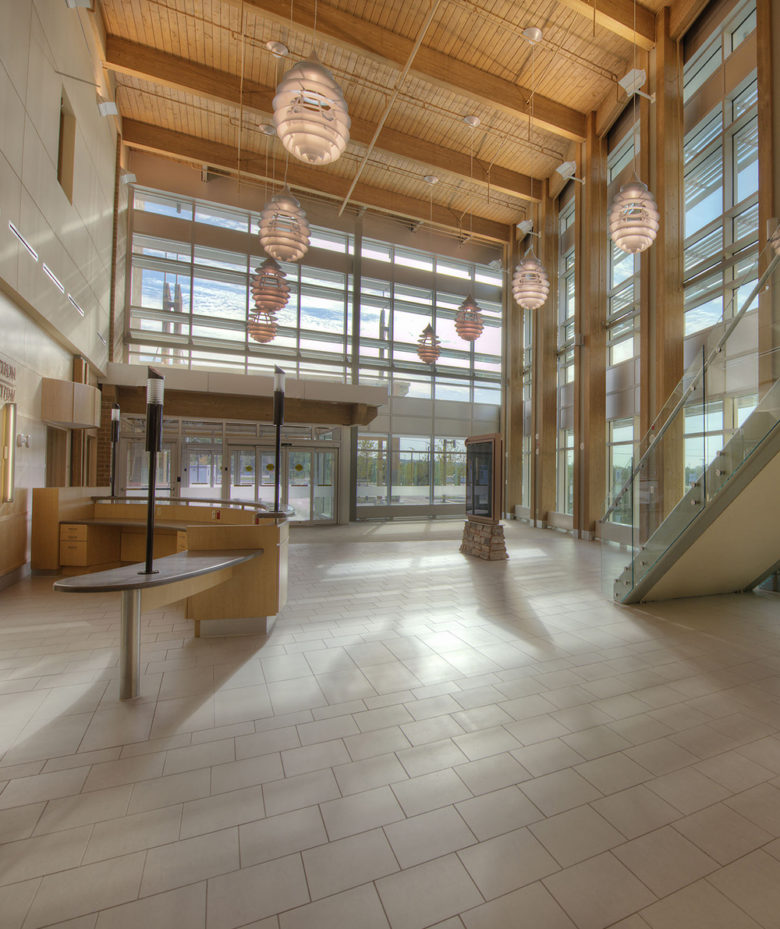
Custom electrical design
Specialized electrical systems features for the project included a centralized uninterrupted power system and an integrated communications systems platform used for all building operations and healthcare applications.
One of Canada’s first LEED® registered facilities
The main challenge with the design of this facility was performing energy modeling for LEED®. HH Angus’ design team included LEED® Accredited Professionals qualified to carry out a project that met LEED® standards for creation of an energy-efficient building.
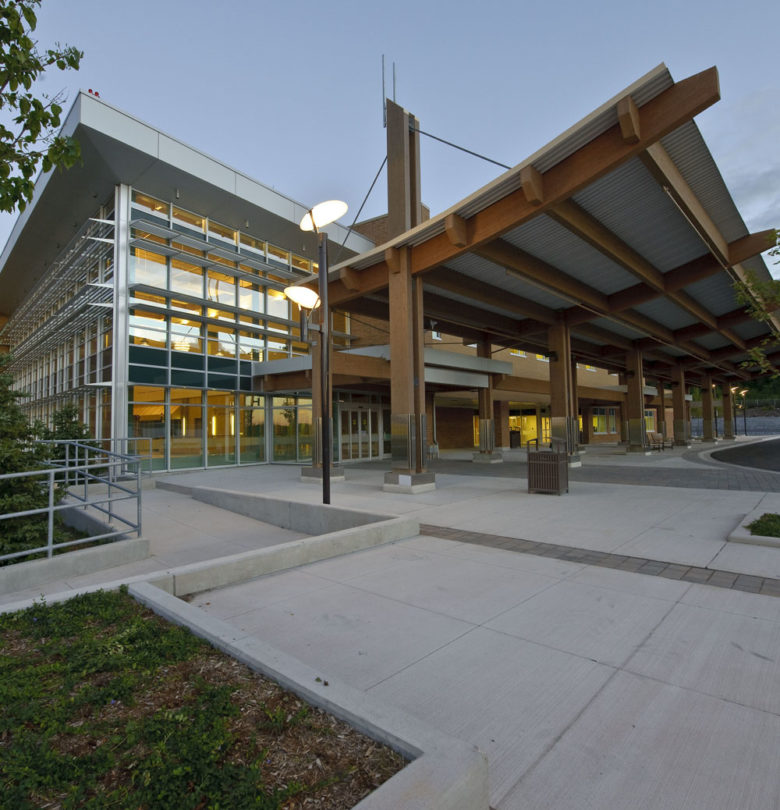
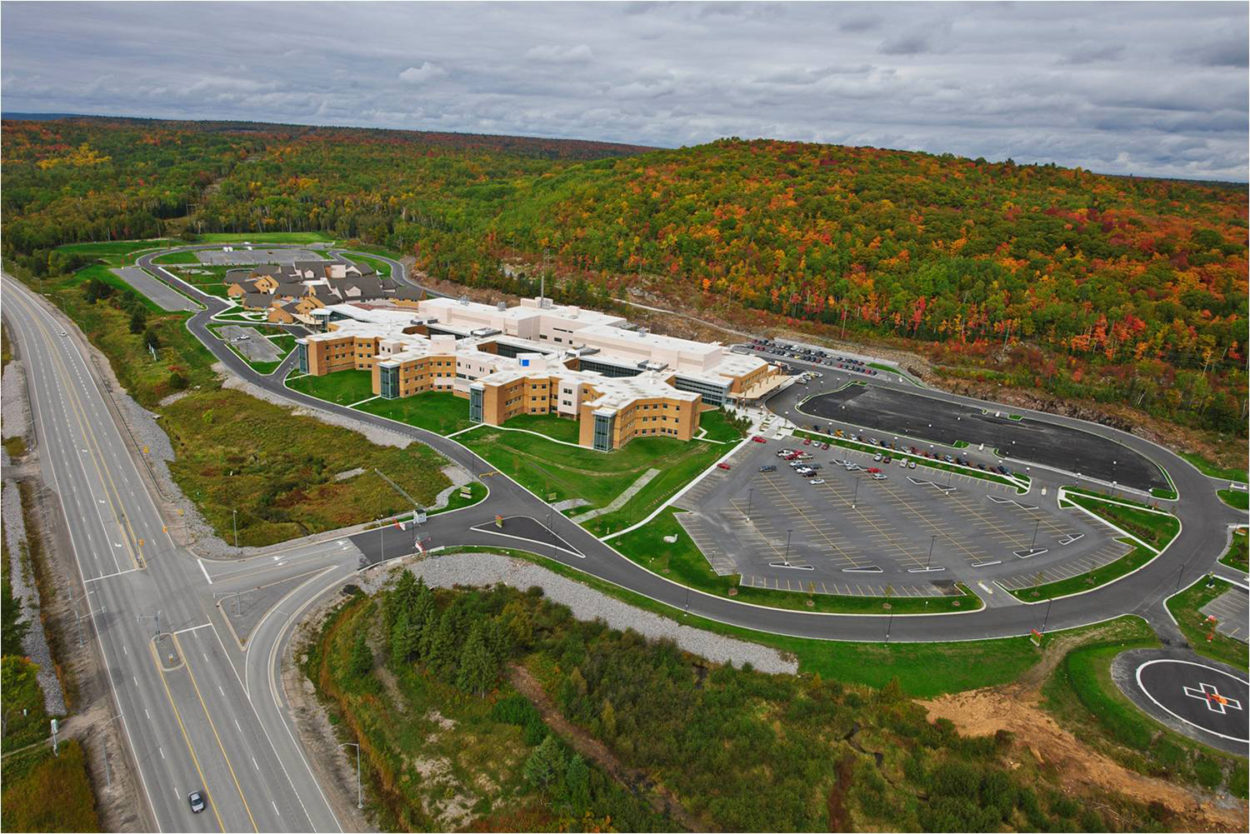
— Image courtesy of Evans Bertrand Hill Wheeler Architecture Inc.
Holland Bloorview
Kids Rehabilitation Hospital
“Bloorview sets a new benchmark for the shape patient- and family-centred health care should take in the future.”
— Beth Kapusta, Azure Magazine
Holland Bloorview Kids’ Rehabilitation Hospital is a 5-storey 343,000 ft2 rehabilitation inpatient/outpatient facility that replaced two existing facilities. It includes a 75-bed inpatient unit, specialized clinics, school, lap pool, therapeutic pool, cafeteria and central kitchen, technical laboratories and administration offices.
The main design objective was to create an environment that was inviting, friendly and safe. In patient rooms, indirect lighting and downlights create a cozy atmosphere. LED night lights and wall-mounted non-commercial, glare-free bed lights mimic sconces while enhancing comfort and safety. Daylighting throughout the building significantly reduces environmental impacts for this 24/7 healthcare facility.
In the lobby, a colour window displays LED scenes controlled by motion sensors that are triggered when children walk by, creating a fun and interactive environment. The design is sense-oriented with colour distractions, and incorporates low-glare and natural daylighting.
The Snoezelen Room, the first of its kind in North America, uses light as therapy, incorporating multi-level, colour-changing, indirect and twinkling lighting. Its focal point is a therapeutic pool using an indirect, direct and snoezelen lighting for children’s therapy. The pool’s higher temperature required design considerations to control the higher humidity and space temperatures.
SERVICES
Mechanical Engineering | Electrical Engineering | Lighting Design | IT & Communication Design
PROJECT FEATURES
Size: 343,000 ft2 | Status: Completed 2006
LOCATION
Toronto, Ontario
KEY SCOPE ELEMENTS
5-storey facility | Innovative lighting design incorporated in Snoezelen Room - first of its kind in North America | Lobby Colour Window displays motion-controlled LED scenes
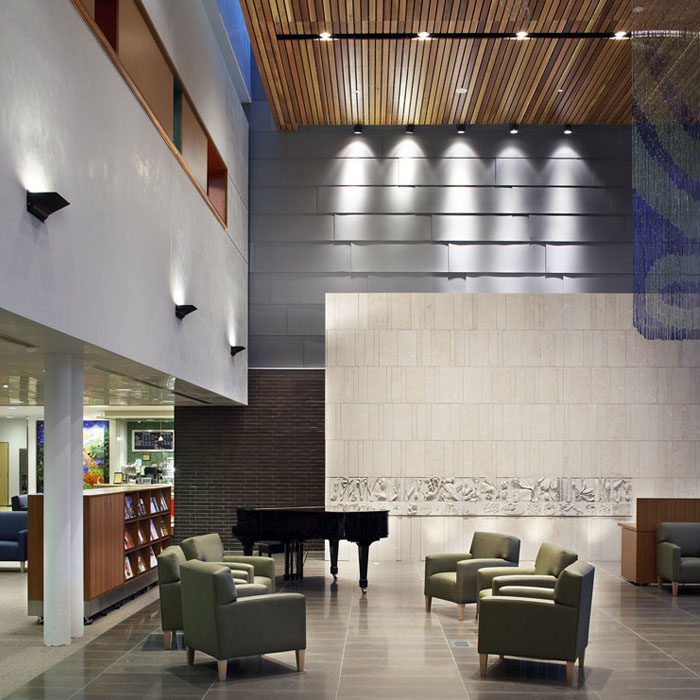
Inviting the neighbours in
The recreation pool was designed as a community facility. The lighting features wall-mounted and suspended indirect lighting. The lap pool was located on the exterior of the building with exterior glazing. This posed a challenge in keeping the windows clear of condensation with the high humidity levels from the pool. Air curtains at the windows were incorporated to help eliminate the condensation build-up.
Optimizing design for a sustainable result
Extensive input from the entire design team resulted in an environmentally-sensitive design. A series of workshops were held during Design Development to optimize all aspects of the building, and to maximize use of sustainable materials.
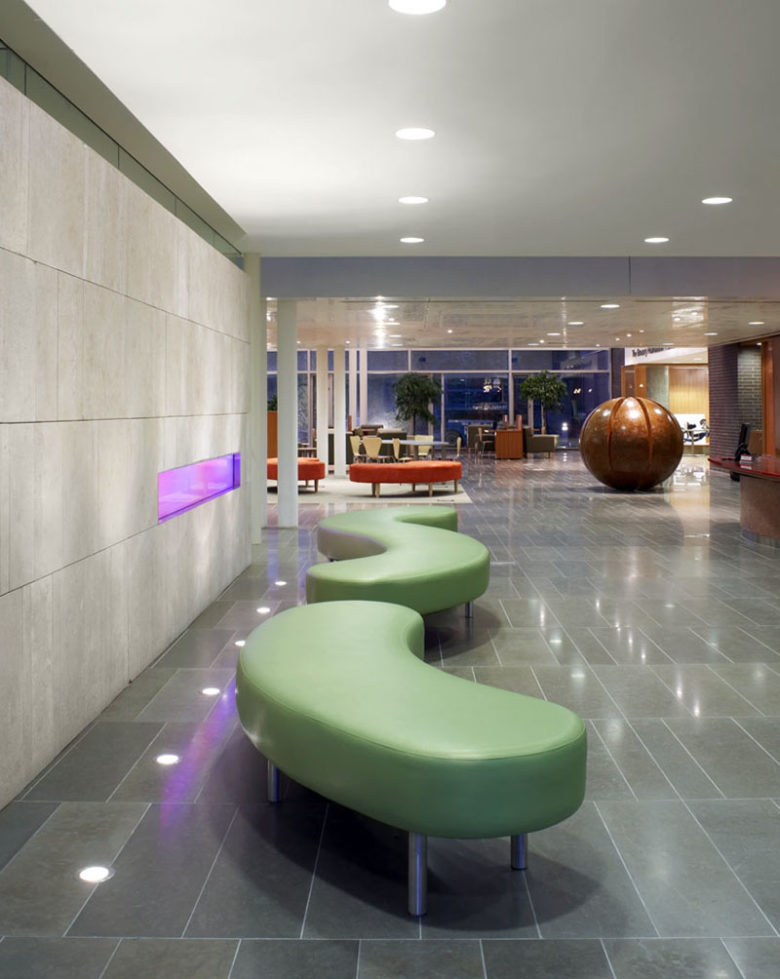
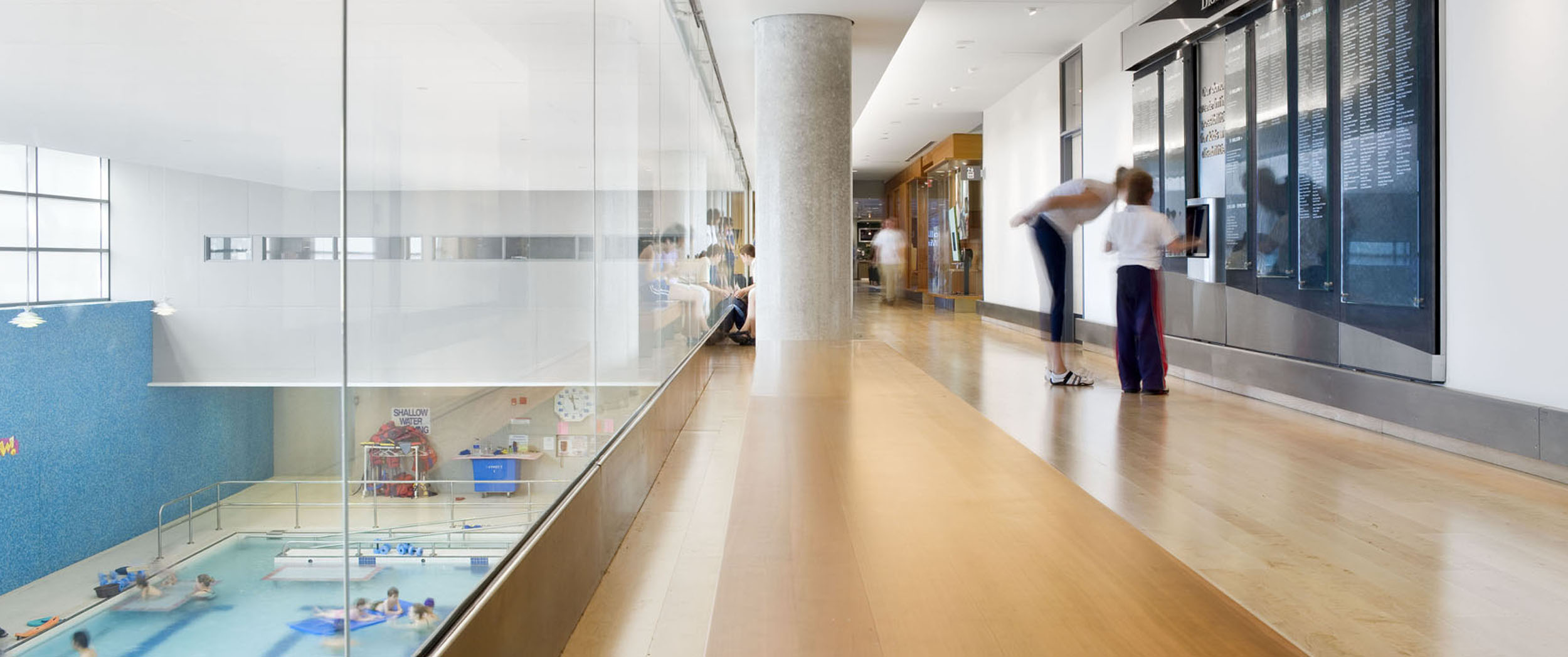
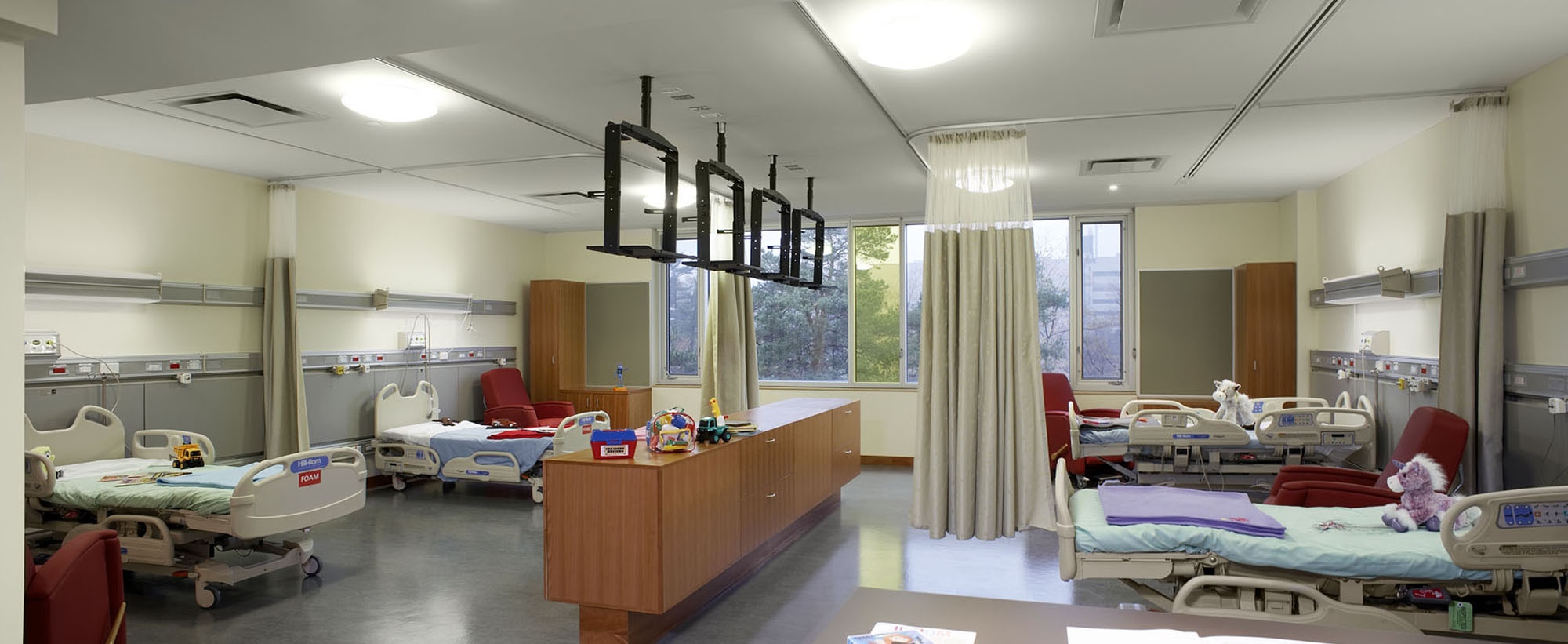
Quote source: World Architecture News, The kids are all right
Toronto Transit Commission
Bayview Station – Sheppard Line
The Sheppard line is the TTC’s shortest subway line and opened in 2002. It is entirely underground, and has five stations on 5.5 km’s of track. The Bayview Station was designed for a 5-car train with a future platform roughed in for a 6-car train.
The above-grade buildings included the main entrance building, which incorporates an electrical substation, automatic entrance and secondary entrance with an under-street tunnel to the main concourse. The station was built as a cut and cover construction project.
The mechanical engineering design included tunnel ventilation, smoke venting fans, ventilation and air conditioning of service spaces, sanitary and storm drainage for washrooms and service areas, track drainage and fire protection systems.
The electrical scope included power distribution, lighting and communications systems. Design layouts were provided for power distribution of the subway station, as well as traction power for the trains. Lighting designs were provided for exterior public areas.
The communications systems included fire alarm protection, public address speakers, passenger intercom, TTC pax telephones, public telephones and security systems including closed circuit television.
SERVICES
Mechanical Engineering | Electrical Engineering | Communications | Security Design
PROJECT FEATURES
Status: Completed 2000
LOCATION
Toronto, Ontario
KEY SCOPE ELEMENTS
Tunnel and smoke ventilation | Air conditioning | Sanitary and storm drainage, track drainage and fire protection system | Communication system design included TTC pax telephones, public telephones and security systems, including closed-circuit television
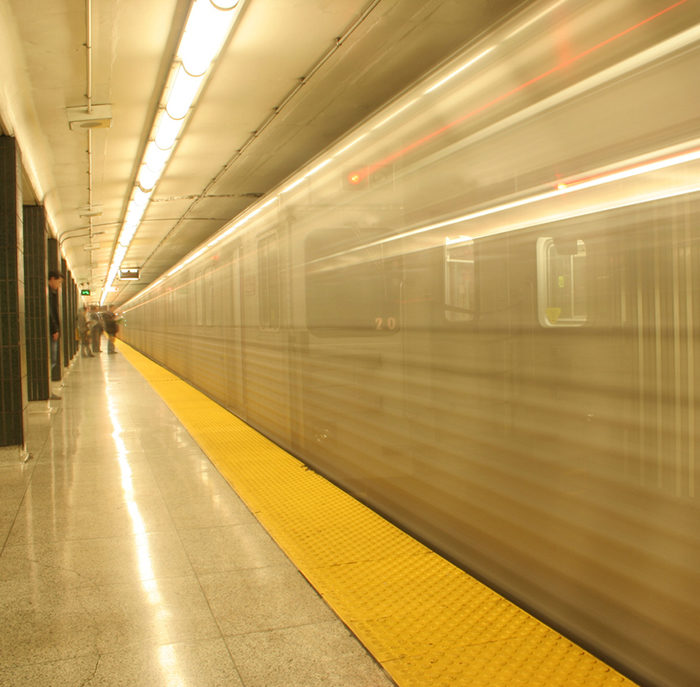
Ensuring team coordination
Close coordination with the architectural, structural and other consultants was needed, in order to integrate the various mechanical and electrical systems into the station structure. Services were extensively embedded.
Collaborating for successful delivery
Engaging the key stakeholders from the client’s design and operations teams, the design team and project management team was instrumental to successful design implementation. Our design was highly detailed, to ensure the installation contractors could both bid the project with confidence and construct it successfully.

Carlu Corporation, College Park
The Carlu
After sitting shuttered, run down and neglected for almost 25 years, this landmark venue underwent a comprehensive two-year renovation that brought the entire seventh floor back from the brink. Now designated a National Historic Site, the former Eaton’s store on College Street in Toronto boasts an event venue fully restored to its 1930s splendour, and worthy of the original vision of Lady Eaton.
Renamed in honour of the original architect, Jacques Carlu, the Art Moderne facility, which includes a grand foyer, auditorium and the Round Room restaurant, was in desperate need of refurbishment and renovation. The historical significance of the space was not lost on the new leaseholders, or the Toronto Historical Society.
HH Angus’ role as mechanical, electrical and communication engineers and lighting designers, was coordinated through our Tenant Engineering group. The project differed significantly from a typical renovation. HH Angus worked diligently to preserve and re-create the appearance of the 1930s interior. Mechanical and electrical systems were modernized and seamlessly integrated into the facility without detriment to its timeless charm.
The almost century-old façade now conceals new air handling, cabling, communications and sanitation systems. The Carlu has been transformed from a derelict relic of Toronto’s past into an up-to-date venue with historically accurate fixtures and fittings, new kitchen facilities, full climate-control and state-of-the-art audio, visual and wireless networked capabilities.
HH Angus’ creative engineering solutions overcame significant challenges posed by architectural constraints and complicated scheduling issues. Design sensitivity and engineering skill applied to this historical renovation helped make possible the rebirth of the stunning Carlu.
SERVICES
Mechanical Engineering | Electrical Engineering | Communications Design
PROJECT FEATURES
Status: Completed 2003
LOCATION
Toronto, Ontario
KEY SCOPE ELEMENTS
Heritage property renovations | New air handling, cabling, communications and sanitation systems | Innovative lighting approaches to ensure historical accuracy
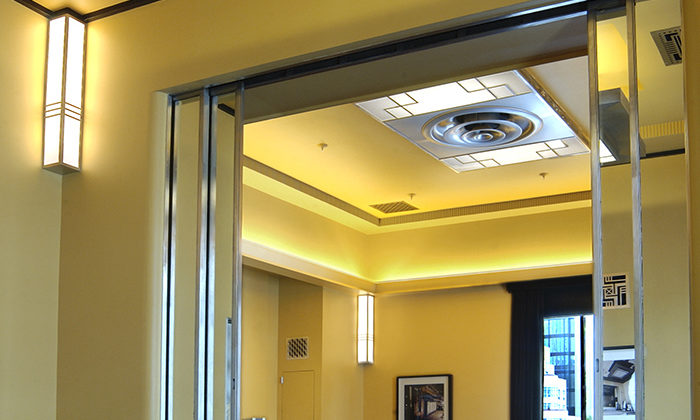
Adding Drama
Angus Lighting’s dramatic designs for this stunning venue included replacing incandescent downlights with state-of-the-art halogen and fluorescent lamps to enhance the ambience in the main Rotunda.
Respecting the vision
Track lighting accentuates art and art forms, and dimmer systems were replaced. To ensure historical accuracy, existing wall sconces were completely refurbished and revamped.
