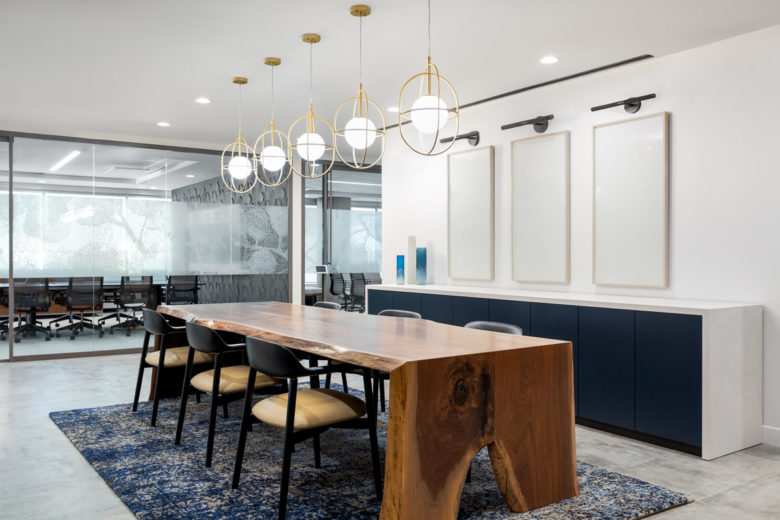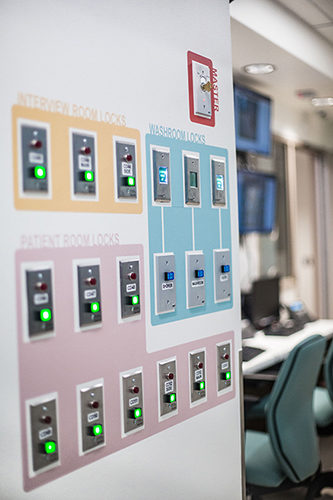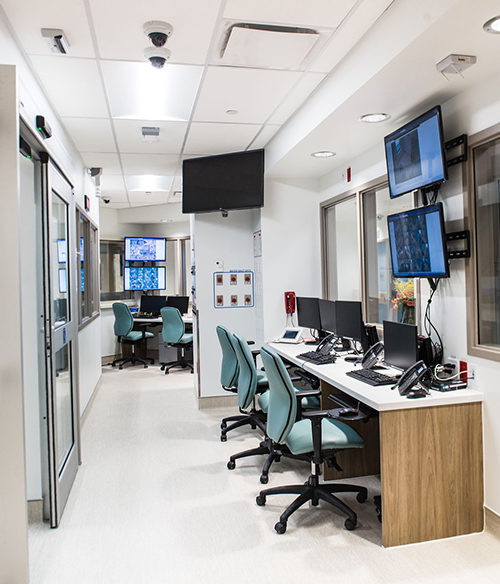Service: Information and Communications Technology
Waypoint Centre for Mental Health Care
Chigamik Community Health Hub
Waypoint Chigamik Mental Health Centre is part of a redevelopment project and replaces two older facilities in use since the 1800s.
The challenges of this project included the requirement that the entire building be completely designed in one stage, rather than proceeding with design packages, plus delays in funding during the design process which resulted in a requirement for both a base building package and a fitout package.
To accomplish this, HH Angus coordinated two tender packages and two building permit submissions. Some detailed specifications in each package were interchangeable for the mechanical and electrical tender process. Working with phased schedules ensured that equipment start-up was fully coordinated between the tender packages.
The project faced additional challenges to provide an energy-efficient HVAC system, due to compliance with CSA Z317.2 and budget restrictions, as well as a small mechanical service space. To overcome these challenges, extensive coordination was implemented throughout the project across all disciplines.
SERVICES
Mechanical Engineering | Electrical Engineering | Lighting Design | ICAT Commissioning
PROJECT FEATURES
Size: 40,000 ft2 | DBFM | Fully ducted HVAC system designed to comply with CSA Z317.2 | Status: Completed 2020
LOCATION
Midland, Ontario
KEY SCOPE ELEMENTS
Building has full back up power with generator sized to accommodate the entire load of the building on loss of utility power conditions

Efficient design
Several engineering designs were reviewed by the project team to ensure compliance with the owner’s goals and restrictions, while achieving an efficient design.
Customized spaces
The two-storey 40,000 ft2 mental health care facility has amenities for indigenous smudging ceremonies, physiotherapy, conferences, a community kitchen, gathering rooms, and a youth programming space.

Renderings courtesy of Lett Architects Inc.
The Cooperators Canada
Tenant Fitout
“Our people will have first class work environments that support their wellbeing and set the bar in our industry when it comes to workplace design and sustainable construction.”
Shawn Fitzgerald, VP Enterprise Procurement/Workplace Services, The Cooperators
HH Angus designed a complete fitout, including mechanical, electrical, ICAT, and emergency backup power design for this 9-storey renovation. Each floor was a mix of open office and collaboration spaces with ancillary serveries. The second floor had a full commercial kitchen and café area.
Among the challenges of the project was the existing building back up power system, which was not configured to support the new equipment our client desired. We worked closely with our client’s landlord and building managers to find a solution that provided the client with the ability to operate 24/7 without overloading the existing system’s capabilities. Through careful calculations and creative thinking, we were able to reconfigure the existing MCC (motor control centre), and transfer the most crucial items onto the generator system.
Our team worked closely with the return-to-base engineers to relocate new infrastructure within their project scope, in order to ensure work did not need to be duplicated later in our scope. A good example of this was collaborating on new heat pump locations. Since many locations on the floor plates have exposed ceilings, we ensured heat pumps were being located optimally during the back-to-base work, removing the requirement for our project to move them.
When the COVID-19 epidemic became a factor in the late stages of the project, our team quickly adapted to ensure trades were kept accountable and on schedule for project delivery.
SERVICES
Mechanical Engineering | Electrical Engineering | ICAT Design | Audio-Visual Design | Communications Design
PROJECT FEATURES
Status: Completed 2020 | 9 storey complete fitout | Each floor a mix of open office and collaboration spaces | Ancillary services – full commercial kitchen and café
LOCATION
Regina, Saskatchewan
KEY SCOPE ELEMENTS
9 storeys | Equipment retrofit for existing emergency power system | Detailed coordination with interior design team for multiple ceiling arrangements | Participated in value engineering discussion to meet client’s needs within available budget


St. Joseph’s Health Centre
Mental Health Emergency Services UnitWe consulted with hospital clinical staff, the architect and best practices documentation in the field of Mental Health design in order to provide tamper-proof and anti-ligature versions of M&E devices and services in all patient rooms.
Our project scope was the complete redevelopment of the existing Mental Health Emergency Services Unit. This involved upgrading and modernizing the unit in order to support eight patient rooms, (the previous unit had only three patient rooms).
New, energy-efficient LED lighting fixtures, complete with dimming controls, replaced the old, inefficient fluorescent lighting fixtures. Remote patient room controls, located at the Nurses’ Station, allow clinical staff to control the electrical receptacle in each patient’s room, the smart glass on the room’s door/window, as well as the room’s lighting fixture, including remote-controlled dimming. A modern real-time locating system was also provided; it includes patient tracking, staff duress and patient wandering functionality. Note: This project was honoured with a 2020 Toronto IES Illumination Section Award
More than 30 IP-based security cameras were installed, including two cameras in each patient room. These are viewable from computers at the Nurses’ Station.
One of the challenges of the project was that the hospital did not have a viable existing IT room to house all the new voice/data infrastructure. As a result, we had to design a new IT room on the floor below the renovation area to support the new unit and future Emergency Department redevelopment. This was done during construction; therefore, the design and coordination were fast-tracked and subsequently completed successfully.
Also, remote patient room controls were not well defined throughout the design process. During construction, we had to quickly coordinate with several vendors, each with a proprietary system, in order to provide a solution that the contractor could execute.
SERVICES
Mechanical Engineering | Electrical Engineering | Communications and Security Design | Lighting Design
PROJECT FEATURES
Status: Completed 2019 | Winner: 2020 Toronto IES Illumination Section Award | Energy-efficient LED lighting | Remote room controls | Real-time locating service | 30 IP-based cameras | New IT room
LOCATION
Toronto, Ontario
KEY SCOPE ELEMENTS
Tamper-proof and anti-ligature M&E services | Design of remote room controls to provide enhanced staff safety and minimizing disturbance to patients | Fast-track design of IT room was required during construction stage

Remotely located controls
This approach provides increased staff security and convenience, and minimizes disturbance to patients.
Optimal visibility
A new security and communications design allows safe observation of patient activities from a secure staff area.

Ontario Ministry of Health
Ontario Agency for Health Protection & Promotion (OAHPP)
(Sheila Basrur Centre)
Following the 2003 SARS outbreak, Public Health Ontario needed a site to bring together academic, clinical, public health and government experts on infection control and prevention. HH Angus was instrumental in providing a high quality, energy-saving workplace to meet LEED-CI Silver standards, key to highlighting PHO's commitment to sustainable practices.
A new 250kW natural gas-fired generator installed on the roof is the heart of the command centre. Its purpose is to exclusively back up the Electrical and Supplemental HVAC systems serving the command centre. As the area has unusual 416/240V service, special voltage requirements were engineered to facilitate both lighting and power equipment. Harmonic-type transformers provided clean, non-distorted power to two distribution panels, 80KVA UPS, receptacle, lighting panels and HVAC units. The 80KVA UPS unit provides 30 minutes of non-interrupted power to the command centre to allow the generator to start and reach full load capacity.
Since the original building did not meet LEED HVAC requirements, we provided detailed and well-thought-out designs to meet LEED criteria. High efficiency fixtures reduced the burden on city water supply and waste water systems. In addition, lighting was a major component for the LEED-CI Silver criteria, with glare and contrast ratio control, linear fluorescent direct/indirect lighting systems, LED downlights, and daylight harvesting.
Information technology infrastructure was key to the successful long-term functioning of this facility. The infrastructure included telecommunications rooms, conduits, cable support systems and structured cabling systems. The IT rooms house all of the building’s telecommunications fiber optics and copper backbone systems, horizontal cabling system and networking equipment, including telephone, data and video services. In the meeting spaces, the large display wall is intended for daily presentation requirements but, in the case of an emergency response scenario, the room will serve as a 24x7 mission critical war room.
SERVICES
Mechanical Engineering | Electrical Engineering | Communications Design | Lighting Design
PROJECT FEATURES
Status: Completed 2009 | 40,000 ft2 | 250kW natural gas generator for emergency back up power | 416/240 volt service required special engineering for lighting and power | 80 KVA UPS
LOCATION
Toronto, Ontario
KEY SCOPE ELEMENTS
250kW natural gas-fired generator | Achieving LEED requirements, particularly for HVAC and Lighting | IT infrastructure
City of Toronto
Nathan Phillips Square - Indian Residential School
The City of Toronto is revitalizing areas of its landmark Nathan Phillips Square at New City Hall. As part of the improvements, a new Teaching, Learning, Sharing, and Healing space is being designed and constructed to pay homage to Indian Residential School Survivors.
The project consists of upgrades to existing surfaces with all new landscaping, including a water feature, large sculpture and public building.
HH Angus’ scope features a full technical audit and inventory report to document all infrastructure and equipment impacted by the project; power supply for new landscape and other LED lighting fixtures; connection of new area drainage to existing storm systems in the parking level; mechanical and electrical services for new 450 ft2 teaching lodge and design of security systems for public spaces and the teaching lodge.
HH Angus is also developing and preparing a commissioning plan for all mechanical and electrical equipment being installed during the project.
One of the interesting challenges of this project is working with multiple stakeholders to ensure the vision of all parties for the project is realized.
SERVICES
Mechanical Engineering | Electrical Engineering | Security Design | IMIT Design | Commissioning
PROJECT FEATURES
Status: Ongoing | New sharing and healing space | Teaching lodge | New landscaping
LOCATION
Toronto, Ontario
KEY SCOPE ELEMENTS
Technical audit | Inventory Report | Power supply | Connection to drainage area in underground parking level | M&E services for new teaching lodge | Design of security systems



