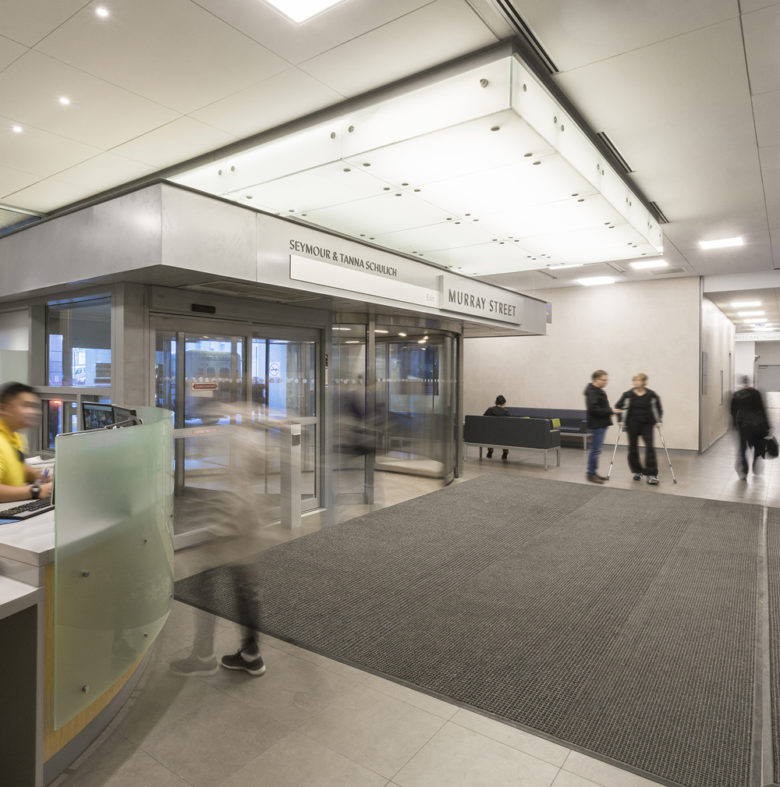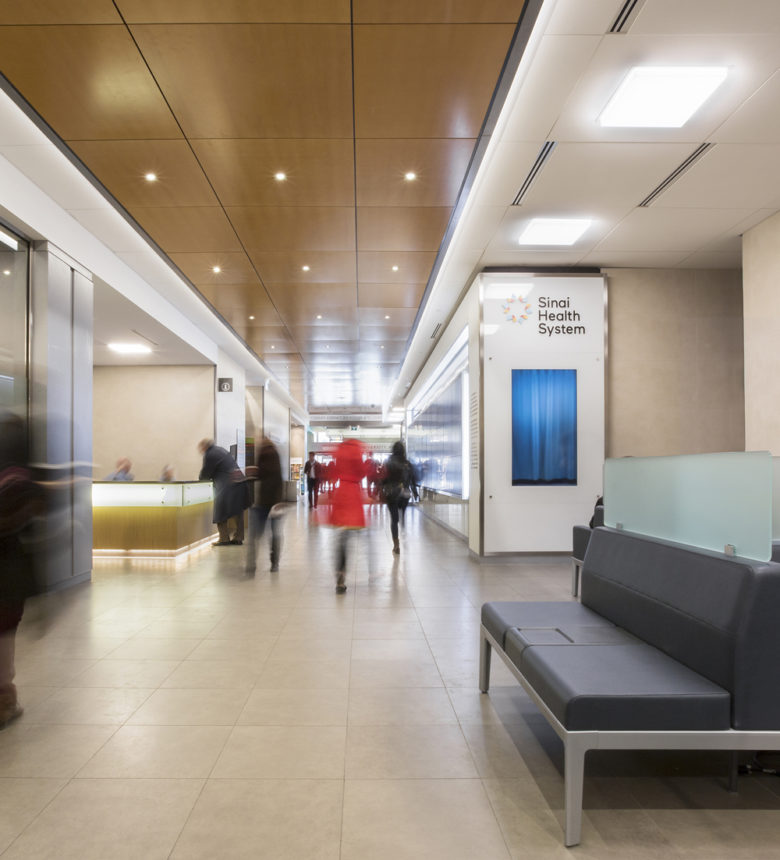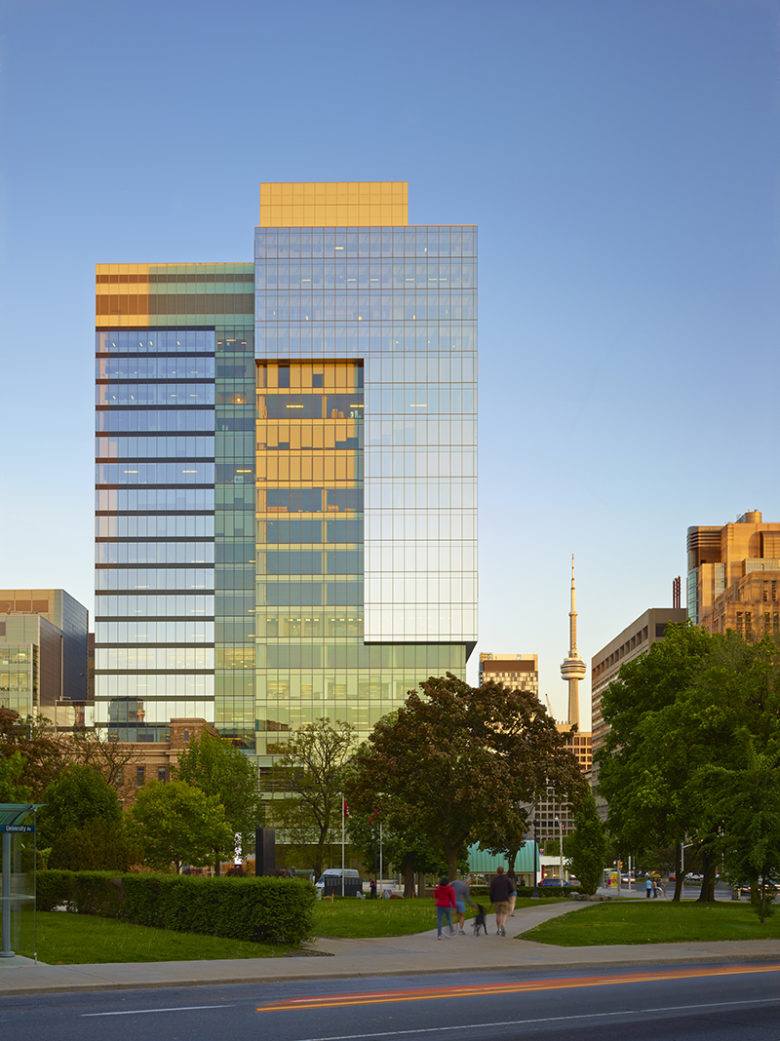Service: Information and Communications Technology
Mount Sinai Hospital
Lobby, Art Gallery, Security Renovations
Mount Sinai Hospital is world renowned as a research facility and acute care health sciences centre with numerous clinical strengths, including women’s and infants’ health, chronic disease management, specialized cancer care, emergency medicine, and geriatrics.
HH Angus’ scope of work for this renovation project included two new entrances, exterior pathway lighting, a showcase art gallery/healing centre, food court, security desk and waiting area. The work also incorporated part of the level above the main lobby.
The mechanical scope included a dedicated Air Handling Unit for the kitchen, an ecology unit with roof-mounted exhaust to serve kitchen hoods in the food court concessions, as well as the complete renovation of the HVAC, fire protection, and plumbing systems for the renovated area. This included mechanical services for concessions and the provision of DDC controls.
Our electrical scope included reworking the fire alarm and security system, new electrical infrastructure, and new custom lighting. A lighting control system was designed to manage lighting in a variety of spaces, including the new art gallery/healing centre, waiting area, food court, exterior pathways, and synagogue. Design for the two new main entrances provided power for revolving doors, along with custom interior and exterior lighting.
Several design changes were required during construction to satisfy owner-driven revisions. User meetings were held to confirm that the scope of work was clear before final drawings were submitted. We also provided review sets and cut sheets to ensure the design met the unique requirements of the end users.
SERVICES
Mechanical Engineering | Electrical Engineering | IT/Communications Design | Lighting Design
PROJECT FEATURES
Size: 34,000 ft2 | Status: Completed 2016
LOCATION
Toronto, Ontario
KEY SCOPE ELEMENTS
Main lobby renovation & new healing centre/art gallery | Lighting designed to accentuate gallery artwork | Complete renovation of HVAC, fire protection and plumbing systems |New electrical infrastructure and lighting control system

Continous operations
The project had to be executed in multiple phases because the Hospital’s main floor could not be closed to visitors and patients. HH Angus responded by providing close coordination with the prime consultant, the hospital and contractors on site in order to ensure smooth project delivery.
Listening to stakeholders
An interesting challenge for the lighting design team was the need for the custom lighting and controls package to incorporate the design requirements from the curator of the new art gallery, as well as from the Rabbi of the Hospital’s synagogue.

Public Health Ontario Laboratories
MaRS Discovery District
“Every day, the entrepreneurs and innovators at MaRS work on ideas that will save lives, invent whole new industries and create jobs we can’t even imagine today.”
— Glen Murray, then-Minister of Research and Innovation
The MaRS* Discovery District combines a variety of companies, research disciplines and professional services, specifically promoting cross-institutional collaboration. The complex comprises approximately 1.5 million ft2.
HH Angus was engaged by Public Health Ontario to engineer its space in the MaRS Phase II building, in order to provide a new public health laboratory in Toronto. The project was a leasehold improvement of approximately 160,000 ft2 on the top four floors of the MaRS Phase II Tower in Toronto.
The project scope included CL-2 and CL-3 laboratories and associated support systems, as well as related office, administrative and support space.
The CL-2 and CL-3 labs were designed, constructed, commissioned and certified in accordance with the Health Canada Laboratory Biosafety Guidelines, as well as other authorities having jurisdiction. Merrick and Company was involved in the CL-3 architecture and engineering design.
SERVICES
Mechanical Engineering | Electrical Engineering | Vertical Transportation Design | Lighting Design | Communications & Security
PROJECT FEATURES
Size: 160,000 ft2 | Status: Completed 2014
LOCATION
Toronto, Ontario
KEY SCOPE ELEMENTS
Implemented new laboratory design | CL-2 and CL-3 labs | Associated support systems and office space

Safer spaces, lower costs
HH Angus negotiated with the City of Toronto for low level exhaust and supply. Instead of 1cfm/ft2, we implemented .75cfm/ft2. This resulted in the delivery of a safer site at less cost, as well as lower operating costs.
Density equals design complexity
This project was a complicated fitout, due to the high density of scientific equipment and associated requirements for mechanical and electrical infrastructure; for example, the large number of fume hoods on site.

*MaRS refers to Medical and Related Sciences, the original mandate for the operation. When the founders wanted to further the commercial potential of research and science investment, the acronym came to represent the P3 development as a whole.
Quote source: MaRS Centre Phase 2 Set for Completion in Fall 2013
SickKids
Peter Gilgan Centre for Research & Learning, ICAT
Creative solutions were required to accommodate the extremely intense and sophisticated computer systems within the architectural constraints of this building.
Angus Connect provided a Canadian first — the design and implementation of an HPC-High Performance data centre in a healthcare research facility.
Our recommended technical solution involved an overhead communications wiring system design, using multiple cable trays with an integral cable access management system. This innovative system design solution resulted in considerable space savings over a conventional system. A conventional raised floor communications cabling system was not an option due to space restrictions.
This Data Centre, which supports data cabinets with high performance servers that use 60 KW load, required very large and fully redundant Uninterruptible Power Supplies (UPS) and emergency generator systems to support the critical loads.
The facility has been certified LEED® Gold. The shell and core design were already well along when the Hospital’s High Performance computing group announced their intention to locate all of their high performance computing equipment into the new Data Centre.
SERVICES
Mechanical Engineering | Electrical Engineering | IT Communications Design | Lightining Design
PROJECT FEATURES
Size: 740,000 ft2 | Status: Completed 2013
LOCATION
Toronto, Ontario
KEY SCOPE ELEMENTS
Introduced innovative system solutions for urban-space saving, along with sophisticated computer systems | LEED Gold Certified
Confidential Client
Data Centre Expansion
Data centres operate 24/7. This large Tier 3 facility expansion required defined levels of redundancy to ensure the most complete reliability possible.
Our mechanical and electrical design included a central cooling plant and emergency generation system to support the critical data floors. The development involved a two-phase ‘design and construct’ concept, which was incorporated into the base design and operating strategy. The project was executed on time and within budget.
Mechanical Design
The Phase 1 concept required 3 X 750 ton centrifugal chillers, electrically powered with variable frequency drives (VFD’s) and incorporating N+1 redundancy. The chilled water distribution system was based on a primary and secondary concept with a ring main for increased redundancy, which allowed for back feeding in the event of hardware failure. All pumps have VFD’s for slow start and energy efficiency. Transformers were used to step down from 600V to 460V to further increase reliability on the VFD’s. The condenser water system was based on induced draft with counter flow cooling towers with VFD’s on the fans and utilizing tower free cooling for energy efficiency.
The design of the cooling system provided for Phase 2 expansion and the ability to implement an additional 2250 tons of cooling through 3 X 750 ton chillers, with improved redundancy to (N+2). The mechanical piping and ventilation design was carried out using Bentleys Autoplant 3D software to ensure functionality of the equipment and piping layout design. The 3D modeling was used successfully by the Constructor and integrated into their BIM (Building Information Modeling) program.
Electrical Design
The electrical engineering design provided for a 50,000 ft2 raised floor computer area serviced by redundant feeds from the existing 27.6kV distribution to redundant 600V distribution systems. Four 2 MW parallel synchronized diesel generators with capacity to increase to six; two systems of four redundant 750 kVA UPS modules; and state-of-the-art life safety, alarm monitoring, and security systems.
Subsequent upgrades to the facility included installation of two 3000A Static switches to the two parallel redundant 750kVA UPS systems, configured to not only permit seamless transfer of critical loads between utility and emergency power in the event one UPS system fails, but also to permit seamless transfer to the surviving UPS system. HH Angus functioned as Prime Consultant and Electrical Engineer for a series of reports, studies, distribution upgrades and raised floor expansions at the site.
The Data Centre’s diesel generator system included three buried storage tanks, each with a capacity of 75,000 litres, a generator ventilation system and diesel exhaust for four 2MW generators.
ICT Scope
Our communications group was involved with multiple communications projects for the expansion, starting from the structured cabling system, DAS –Distributed Antenna System, and building systems LAN/WLAN design. We provided a detail compliance analysis of the new proposed sites with references to the TIA 942 Data Centre standard.
As a part of the DAS, we provided an unbiased, independent assessment of the current data centre cabling infrastructure performance, as well as design recommendations and specifications to eliminate both scheduled and unscheduled downtime. The assessment included a comprehensive computer room site inspection, determination of the full scope of the telecommunications needs, design of a suitable structured cabling system, and the creation of written reports, prints and specification documents.
SERVICES
Mechanical Engineering | Electrical Engineering | Communications Design
PROJECT FEATURES
Status: Completed 2010
KEY SCOPE ELEMENTS
Comprehensive assessment of existing IT infrastructure | Engineering for structured cabling systems, DAS and building LAN/WLAN design | Identified full scope of telecommunication requirements | N+1 redundancy | 3 X 750 ton centrifugal chillers powered by VFD's | Multiple communications projects

Designing for Uptime
Reliability was improved with underground remote water storage to support a 24-hour cooling tower make up in the event of supply water failure.
Electrical reliability was achieved through the installation of 6 X 2 MW diesel generators (N+1 redundancy), and a fuel storage facility consisting of 3 X 75,000L underground tanks.
Scotiabank
Ecosystem Program
The Scotiabank Ecosystem Program represented a comprehensive one million ft2 ‘refresh’ for floors and offices in downtown Toronto. The most pressing challenge was the schedule, which was both complex and compressed; for example, drawings for three floors were delivered in only three to four weeks, a more typical timeframe for design of a single floor.
Another challenge was implementing a design standard for existing buildings and infrastructure that differed by location. Often, the only common elements were architectural treatment and power supply. While all the buildings complied with the standards template for audio visual and connectivity, each presented unique challenges that required custom deviations from the standard in order to successfully execute the retrofit. Existing spaces were fully demolished down to the floor plate. The grid remained, but all lighting was reworked to conform to the new design. This was the third stage of a three-stage refresh, with our team having previously delivered stages 1 and 2.
SERVICES
Mechanical Engineering | Electrical Engineering | Audio Visual Design | Communications Design
PROJECT FEATURES
Status: Completed 2017
LOCATION
Toronto, Ontario
KEY SCOPE ELEMENTS
Complex and compressed schedule | Design template had to be customized by location | All lighting reworked to conform to design
— Image courtesy of HOK
