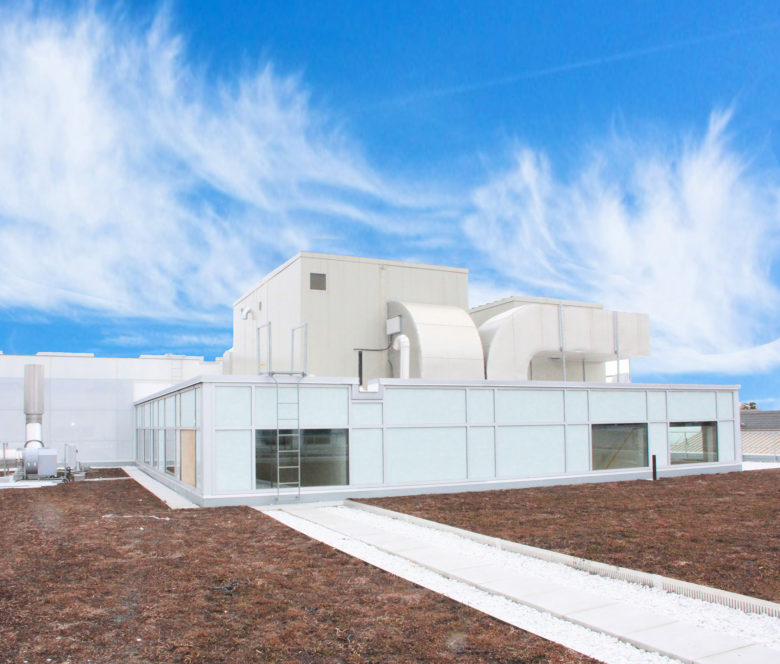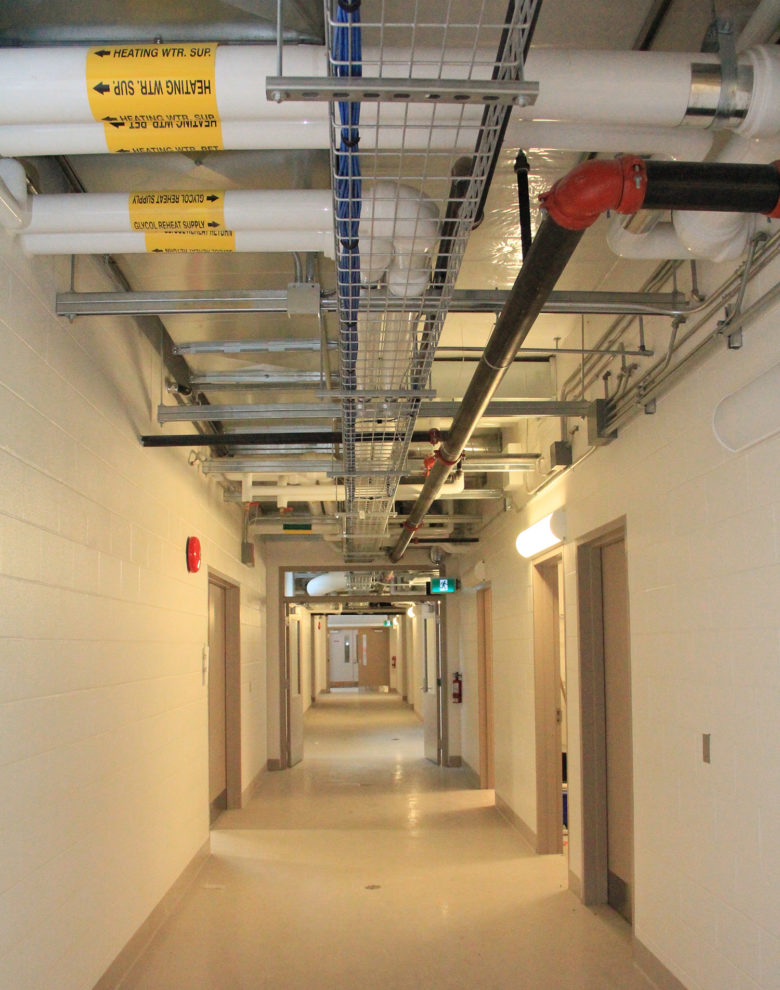Service: Lighting Design
Durham Region Transit
Oshawa Bus Maintenance Facility
Durham Region needed to accommodate the repair/maintenance requirements of its fleet of buses with a facility that would be integrated into an existing building. The project is on track for LEED® Silver Certification.
The project features a state-of-the-art Transit Control Centre on the second floor for regional bus and GTAA connection communications. Highlights include state-of-the-art ventilation and exhaust systems, fuel/fluid dispensing, a vacuum cleaning system, parts dispensing, tire storage/ servicing, lubrication stations, paint booths and a bus wash station. The mechanical design scope included plumbing, fire protection, HVAC, controls and process systems and services. The building was designed to reduce energy and water demand and includes for rainwater storage facilities.
The electrical scope included normal and emergency power systems, fire alarm, state-of-the-art LED lighting and integrated IT System (incorporating time management, clock system, Presto system, communication systems and various radio systems). Durham Region building standards also required design of a lightning protection scheme.
SERVICES
Mechanical Engineering | Electrical Engineering | IT | Security and Communications Design | Lighting Design
PROJECT FEATURES
Size: 60,000 ft2 - 5500 m2 | Status: Completed 2016
LOCATION
Oshawa, Ontario
KEY SCOPE ELEMENTS
State of the art ventilation and exhaust | Controls & process systems and services | Additional design for lighting protection scheme | Energy use reduction strategies | Rainwater storage | Designed to achieve LEED Silver
Penguin Random House
Tenant Fit-out
One of the key challenges of this project was meeting a very aggressive renovation/fitout schedule. The client’s lease was expiring at their existing location, which meant we had to meet a pre-determined target in order to achieve their move-in date for their new facility at 320 Front Street.
This high-end office space totals 45,000 ft2 and occupies 2 ½ floors.
HH Angus’ lighting design included the selection of special fixtures. Our design considerations covered both dropped and decorative ceilings, as well as LEDs in shelving units, along with upgraded lighting controls.
We also designed a new mechanical cooling loop for a large IT room, as well as multiple UPSs.
SERVICES
Mechanical Engineering | Electrical Engineering | Lighting Design | Communications Design
PROJECT FEATURES
Size: 45,000 ft2 over 2 1/2 floors | Status: Completed: 2015
LOCATION
Toronto, Ontario
KEY SCOPE ELEMENTS
Lighting design considerations included dropped and decorative ceilings | Upgraded lighting controls | Added a new mechanical cooling loop for a large IT room and multiple UPS
Toronto Zoo
Wildlife Health Centre
The Toronto Zoo’s Wildlife Health Centre provides customized care for more than 5,000 animals, representing almost 500 species. HH Angus’ scope of work included the design of the new state-of-the-art animal hospital, laboratory services and research centre.
Special mechanical and electrical design considerations were required for design of the holding pens and keeper areas for a wide array of species, such as hoofed animals, strong mammals, amphibians, reptiles, avian, aquatic, etc. These considerations include lighting suitable for each species, specialized air distribution, and environmental controls.
The project included operating rooms and other animal treatment rooms built to meet or exceed current animal environmental standards for groups such as the Canadian Council on Animal Care (CCAC), the Ontario Ministry of Agriculture, Food and Rural Affairs (OMAFRA) and the Association of Zoos and Aquariums (AZA).
Just as important were the spaces designed for the support laboratories, and the research laboratories specifically for animal conservation. The remainder of the building houses support spaces for nutritionists, veterinarians and researchers.
SERVICES
Mechanical Engineering | Electrical Engineering | Lighting Design
PROJECT FEATURES
Size: 34,000 ft2 | Status: Completed 2014
LOCATION
Toronto, Ontario
KEY SCOPE ELEMENTS
Animal treatment rooms met or exceeded current animal environmental standards for CCAC, OMAFRA and AZA | Support laboratories | Research laboratories for animal conservation | Energy-efficient equipment for chiller and boilers

Complex phasing of services
During construction, the program required complex phasing of the mechanical and electrical systems, during which measures such as temporary air handling, re-routing of main communications cabling and heating lines were required. Existing systems were expanded to accommodate the complex demands of a modern animal hospital and research centre.
Specifying energy efficient equipment
Where new equipment was required, energy-efficient selections were specified, including magnetic bearing chillers, variable speed motors, and high efficiency condensing heating boilers.

Royal Victoria Regional Health Centre
Expansion Program
The Royal Victoria Regional Health Centre is the only hospital in Barrie serving city residents as well as patients from a large geographical region, including Simcoe County and the districts of Muskoka and Parry Sound. It specializes in acute care, cancer care, surgical services, critical care, mental health rehabilitation services, and women and children’s programs.
HH Angus undertook a major development / expansion / renovation program of 300,000 ft2, including:
- new four-bunker Cancer Centre
- new/expanded Emergency Department
- new/expanded Diagnostic Imaging Department
- surgical suite expansion
- addition of six 34-bed patient pods
- infrastructure upgrades, including re-routing and upgrading incoming 44KV services and additional diesel generator capacity
- extension and upgrades to various building systems such as chillers, boilers, fire alarm, nurse call, security & CCTV, and the Building Automation System.
The project was conducted through Infrastructure Ontario as a design build construction, with the Hospital retaining control of the design. HH Angus worked closely with the Hospital under tight time constraints to successfully design and implement a phasing plan that allowed the Hospital to continue operation during construction, and to produce a concise set of documents suitable for competitive tendering.
The project was heavily phased and much detail was spent on determining how the mechanical and electrical design was to be integrated with the phasing. The concept, design and contract document stage was completed in about twelve months.
As the redevelopment doubled the size of the facility and the existing heating and cooling plants could not be expanded due to space constraints, a second plant was constructed. To help the Hospital with operations and to improve redundancy, HH Angus integrated the two plants so that each plant could heat/cool the entire facility under restricted operation. The existing control system was upgraded and expanded so that Facilities Management could manage a single control system for both new and existing areas.
SERVICES
Mechanical Engineering | Electrical Engineering | Lighting Design
PROJECT FEATURES
Size: 300,000 ft2 | Status: Completed 2013
LOCATION
Barrie, Ontario
KEY SCOPE ELEMENTS
Major development, expansion and renovation | Phased construction to permit ongoing operation | Second heating and cooling plant integrated with existing plant
Oliver & Bonacini Restaurants
Canoe
When the owners of the renowned Canoe restaurant realized they would have to shut down for an entire month to accommodate the landlord’s extensive upgrades to the plumbing system, they seized the opportunity to implement a major refurbishing of their signature venue on the 54th floor of the TD Bank Tower.
Working with HH Angus (as the base building mechanical and electrical engineers), Canoe underwent a complete revamp in interior design and decor. Our initial plumbing upgrade scope expanded to include new designs for Canoe’s lighting, HVAC, kitchen, bar area and more. The project required meeting a tight schedule to ensure minimum impact on the restaurant’s operations, with HH Angus personnel on site most days. The project was delivered on time and on budget.
SERVICES
Mechanical Engineering | Electrical Engineering | Lighting Design
PROJECT FEATURES
Status: Completed 2011
LOCATION
Toronto, Ontario
KEY SCOPE ELEMENTS
Design upgrades to interiors, plumbing, lighting, HVAC and more | Accelerated schedule
