Service: Lighting Design
The Granite Club
Aquatics Complex
The fourth Granite Club opened in 1972 on a beautiful twenty-two acre site on Bayview Avenue, bordering Toronto’s Don Valley. HH Angus was an integral part of the design and construction team for this premier facility, which provides members with one of the most complete and well-equipped athletic facilities in Canada.
HH Angus is privileged to enjoy a 40-plus-year relationship with the Granite Club and has been involved with many upgrades to the 80,000 ft2 structure since it opened.
The mechanical, electrical and lighting design for the Aquatic Complex renovation included features such as a competition-scale swimming pool, training pool, whirlpool, and children’s pool with water features. Design of the addition also addressed the retractable roof and retractable perimeter walls.
The retractable roof posed a challenge for our lighting design team, who had to identify the location of the fixed structural members and incorporate the appropriate lighting design to address the sloped roof. The solution was the selection of luminaires and supporting details on the fixed structural members of the roof construction, accommodating the retractable roof elements.
HH Angus has also designed upgrades to seven squash courts, four badminton courts, eight curling rinks and separate skating rink, bowling alley, outdoor lawn bowling area, six tennis courts, and a fitness centre.
SERVICES
Mechanical Engineering | Electrical Engineering | Lighting Design
PROJECT FEATURES
Size: 80,000 ft2 | Status: Completed 2008
LOCATION
Toronto, Ontario
KEY SCOPE ELEMENTS
Electrical, mechanical, & lighting design for expansion including competition-scale swimming pool, training pool, whirlpool, and children's pool | Retractable roof and retractable perimeter walls
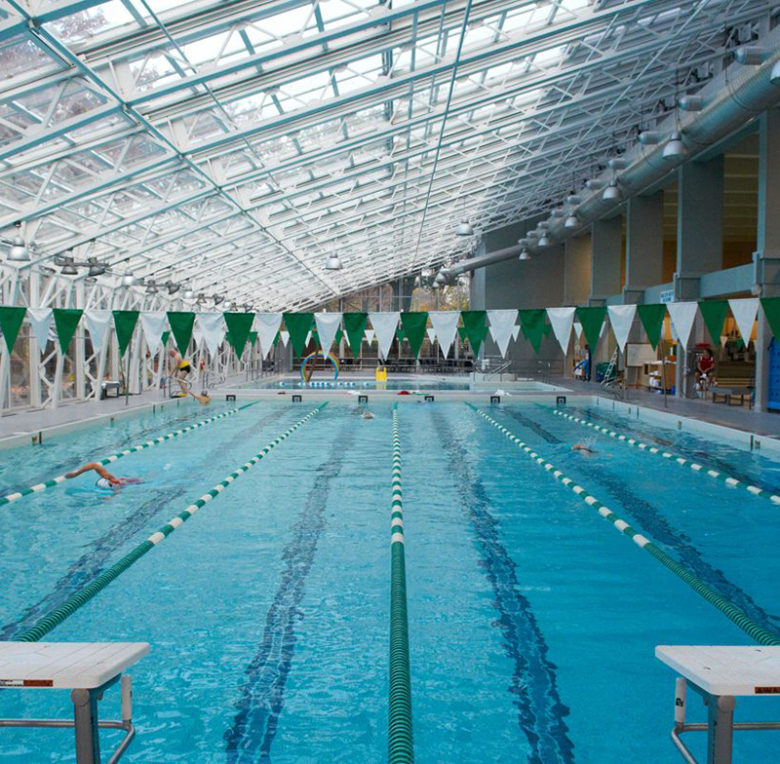
Upgrading sports and fitness facilities
HH Angus has also designed upgrades to seven squash courts, four badminton courts, eight curling rinks and separate skating rink, bowling alley, outdoor lawn bowling area, six tennis courts, and a fitness centre.
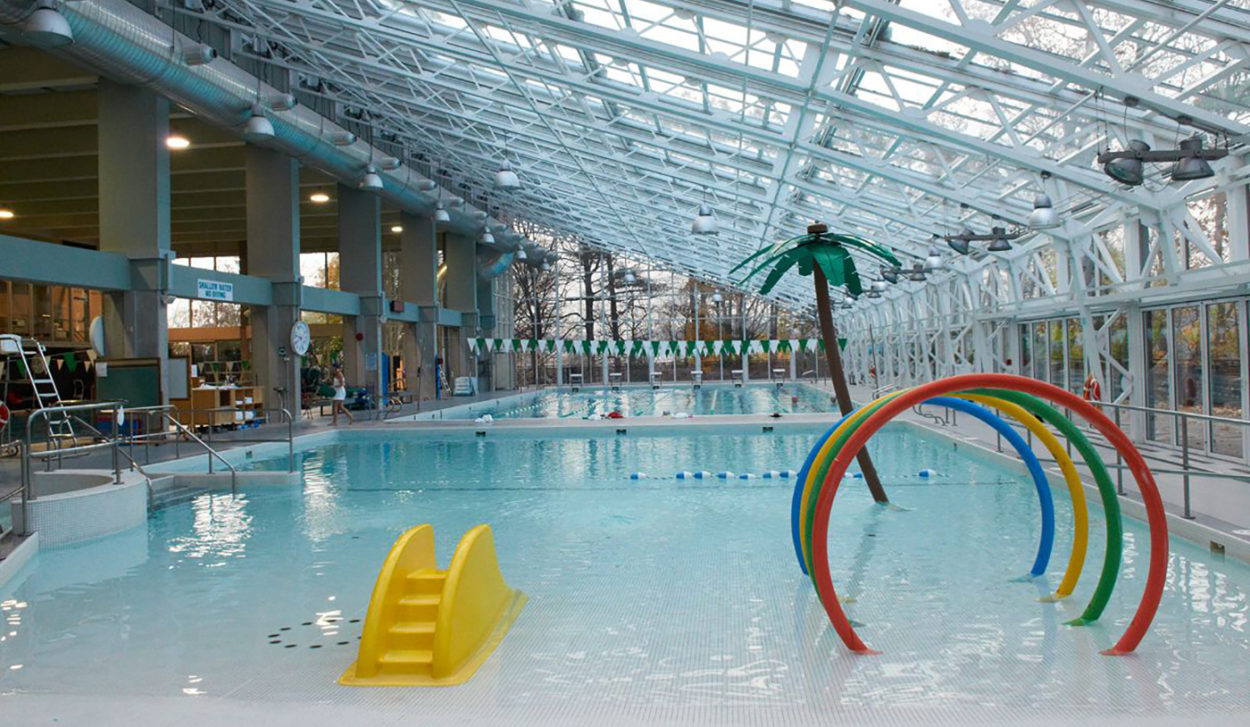
— Photos Courtesy Granite Club
Holland Bloorview
Kids Rehabilitation Hospital
“Bloorview sets a new benchmark for the shape patient- and family-centred health care should take in the future.”
— Beth Kapusta, Azure Magazine
Holland Bloorview Kids’ Rehabilitation Hospital is a 5-storey 343,000 ft2 rehabilitation inpatient/outpatient facility that replaced two existing facilities. It includes a 75-bed inpatient unit, specialized clinics, school, lap pool, therapeutic pool, cafeteria and central kitchen, technical laboratories and administration offices.
The main design objective was to create an environment that was inviting, friendly and safe. In patient rooms, indirect lighting and downlights create a cozy atmosphere. LED night lights and wall-mounted non-commercial, glare-free bed lights mimic sconces while enhancing comfort and safety. Daylighting throughout the building significantly reduces environmental impacts for this 24/7 healthcare facility.
In the lobby, a colour window displays LED scenes controlled by motion sensors that are triggered when children walk by, creating a fun and interactive environment. The design is sense-oriented with colour distractions, and incorporates low-glare and natural daylighting.
The Snoezelen Room, the first of its kind in North America, uses light as therapy, incorporating multi-level, colour-changing, indirect and twinkling lighting. Its focal point is a therapeutic pool using an indirect, direct and snoezelen lighting for children’s therapy. The pool’s higher temperature required design considerations to control the higher humidity and space temperatures.
SERVICES
Mechanical Engineering | Electrical Engineering | Lighting Design | IT & Communication Design
PROJECT FEATURES
Size: 343,000 ft2 | Status: Completed 2006
LOCATION
Toronto, Ontario
KEY SCOPE ELEMENTS
5-storey facility | Innovative lighting design incorporated in Snoezelen Room - first of its kind in North America | Lobby Colour Window displays motion-controlled LED scenes
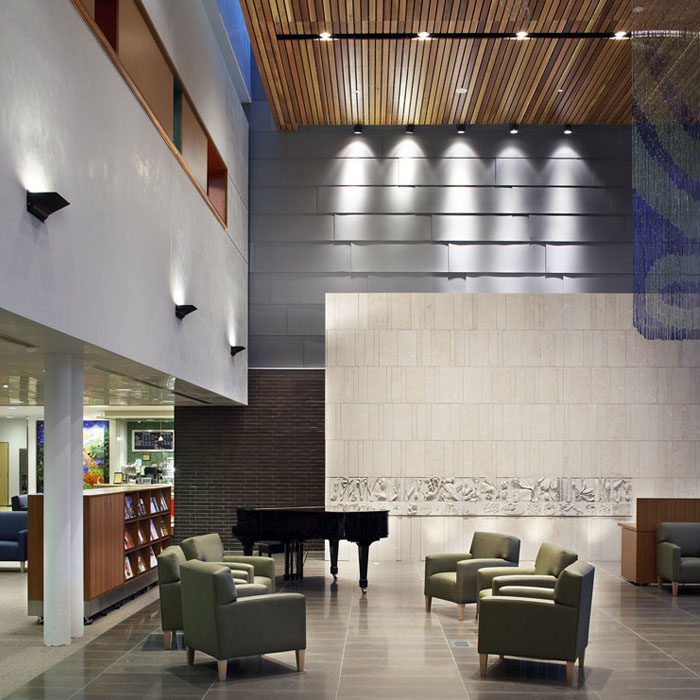
Inviting the neighbours in
The recreation pool was designed as a community facility. The lighting features wall-mounted and suspended indirect lighting. The lap pool was located on the exterior of the building with exterior glazing. This posed a challenge in keeping the windows clear of condensation with the high humidity levels from the pool. Air curtains at the windows were incorporated to help eliminate the condensation build-up.
Optimizing design for a sustainable result
Extensive input from the entire design team resulted in an environmentally-sensitive design. A series of workshops were held during Design Development to optimize all aspects of the building, and to maximize use of sustainable materials.
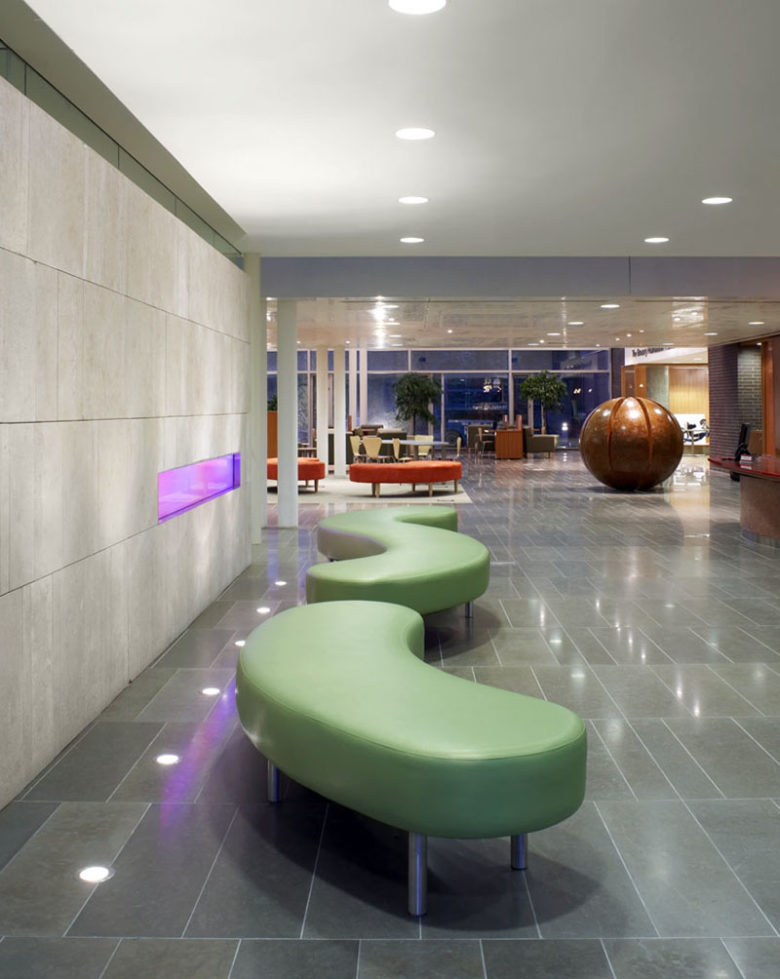
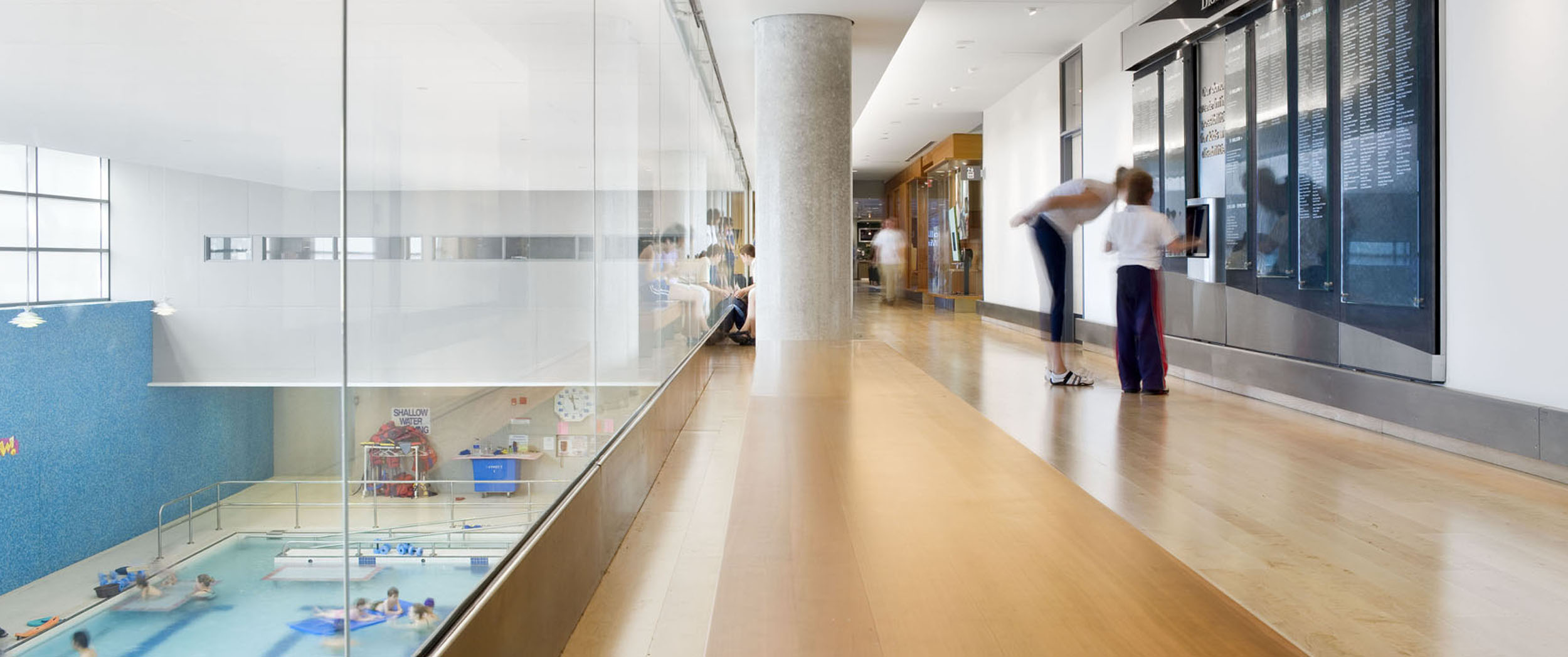
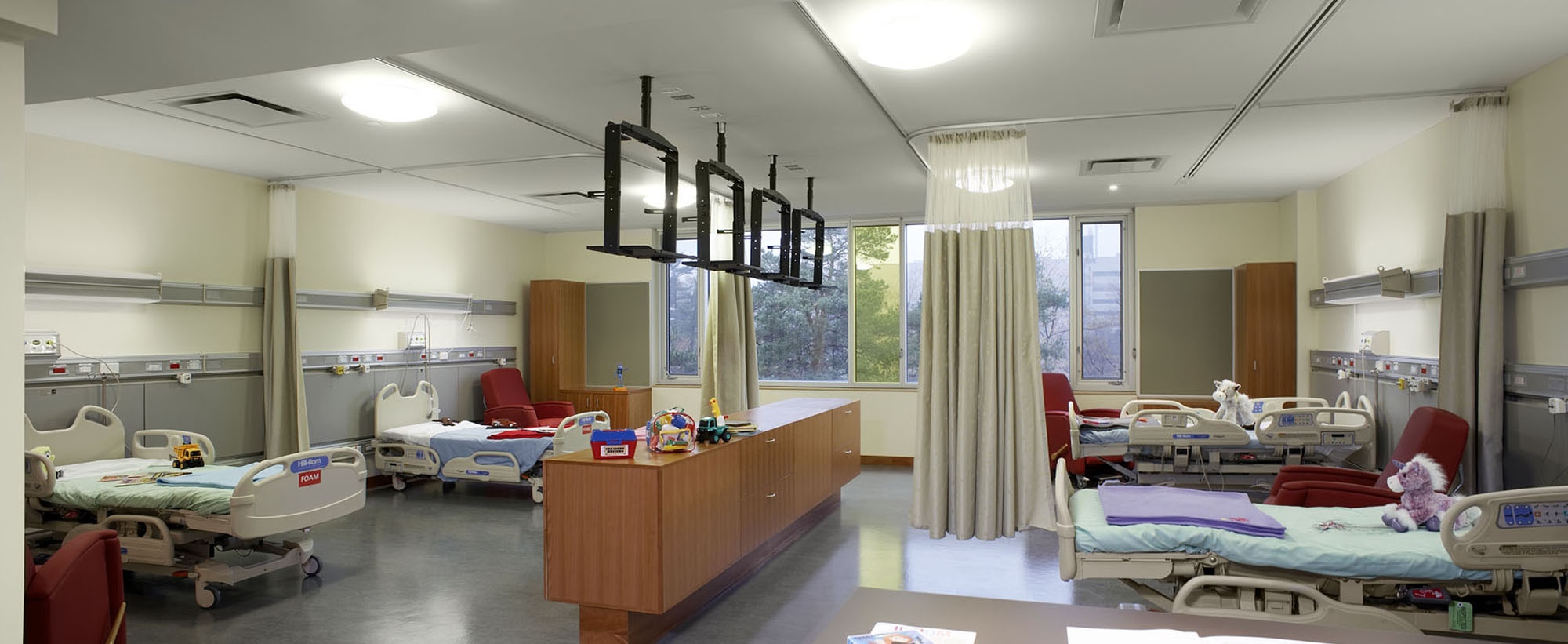
Quote source: World Architecture News, The kids are all right
Canadian Museum Construction Corp.
National Art Gallery of Canada
We are very proud of our contribution to Canada’s National Gallery, one of the country’s landmark institutions.
This project consisted of two buildings: the Gallery building of 549,000 ft2 and an administration building of ~54,000 ft2. The Gallery building houses Canada’s national art collection in state-of-the-art environmental conditions, with close control of temperature, humidity and high efficiency air filtration.
Each gallery has individual control of its environment, and high levels of humidity are maintained year round. Air with low of humidity levels is supplied to public circulation areas, such as the colonnade, galleria and Great Hall, to prevent migration of humidity from the art display galleries. Such migration could cause condensation on the large areas of exterior glass that enclose the building during the cold Ottawa winters.
In addition to the public galleries, administration offices and cafeteria, there are restoration workshops, authenticity and verification laboratories, paint and varnish shops, photograph storage, and fine art storage areas. A 200-car underground parking garage and loading dock were also incorporated.
The low-rise design of this gallery involved stairways and ramps as features, which eased the requirements for passenger elevators. Freight requirements, on the other hand, required large units for the movement of exhibits, with the doors of these elevators measuring up to 12’8” wide by 12’0” high.
SERVICES
Mechanical Engineering | Vertical Transportation
PROJECT FEATURES
Size: 550,000 ft2 | Status: Completed 1989
LOCATION
Ottawa, Ontario
KEY SCOPE ELEMENTS
High-efficiency air filtration with careful consideration to temperature & humidity | Individual gallery environmental control | Support spaces | Laboratories | Fine art storage areas | Large freight elevators for exhibit movement
