Service: Lighting Design
Ontario Ministry of Health
Ontario Agency for Health Protection & Promotion (OAHPP)
(Sheila Basrur Centre)
Following the 2003 SARS outbreak, Public Health Ontario needed a site to bring together academic, clinical, public health and government experts on infection control and prevention. HH Angus was instrumental in providing a high quality, energy-saving workplace to meet LEED-CI Silver standards, key to highlighting PHO's commitment to sustainable practices.
A new 250kW natural gas-fired generator installed on the roof is the heart of the command centre. Its purpose is to exclusively back up the Electrical and Supplemental HVAC systems serving the command centre. As the area has unusual 416/240V service, special voltage requirements were engineered to facilitate both lighting and power equipment. Harmonic-type transformers provided clean, non-distorted power to two distribution panels, 80KVA UPS, receptacle, lighting panels and HVAC units. The 80KVA UPS unit provides 30 minutes of non-interrupted power to the command centre to allow the generator to start and reach full load capacity.
Since the original building did not meet LEED HVAC requirements, we provided detailed and well-thought-out designs to meet LEED criteria. High efficiency fixtures reduced the burden on city water supply and waste water systems. In addition, lighting was a major component for the LEED-CI Silver criteria, with glare and contrast ratio control, linear fluorescent direct/indirect lighting systems, LED downlights, and daylight harvesting.
Information technology infrastructure was key to the successful long-term functioning of this facility. The infrastructure included telecommunications rooms, conduits, cable support systems and structured cabling systems. The IT rooms house all of the building’s telecommunications fiber optics and copper backbone systems, horizontal cabling system and networking equipment, including telephone, data and video services. In the meeting spaces, the large display wall is intended for daily presentation requirements but, in the case of an emergency response scenario, the room will serve as a 24x7 mission critical war room.
SERVICES
Mechanical Engineering | Electrical Engineering | Communications Design | Lighting Design
PROJECT FEATURES
Status: Completed 2009 | 40,000 ft2 | 250kW natural gas generator for emergency back up power | 416/240 volt service required special engineering for lighting and power | 80 KVA UPS
LOCATION
Toronto, Ontario
KEY SCOPE ELEMENTS
250kW natural gas-fired generator | Achieving LEED requirements, particularly for HVAC and Lighting | IT infrastructure
Peel Regional Police
Headquarters Renovation
The renovation project customized this building for policing and admin functions. Originally, the building had been designed for pharmaceutical research labs and support spaces.
HH Angus was engaged to provide M&E and IMIT consulting engineering for the partial renovation of this existing Peel Regional Police facility. The building has a gross area of ~ 91,000 ft2, with the renovated area totaling ~ 70,000 ft2.
The project involved replacing two boilers and heat pumps, along with the installation of a new make-up air unit on the roof. These service the entire building’s hydronic heating, while the new make-up air unit serves the basement area. As well, part of the contract was to upgrade mechanical systems to suit new load, due to changes in office floor layout and function.
Among the challenges of the project was the requirement for multiple site surveys in order to confirm the existing equipment on site. The project was also completed under a very aggressive schedule in order to meet the targeted occupancy date.
SERVICES
Mechanical Engineering | Electrical Engineering | Lighting Design | IMIT Consulting
PROJECT FEATURES
Renovated space size: 70,000 ft2 | Status: Completed 2019
LOCATION
Peel Region, GTA, Ontario
KEY SCOPE ELEMENTS
Extensive mechanical upgrades and replacements | Multiple site surveys to overcome lack of as-built drawings | Fast-track schedule
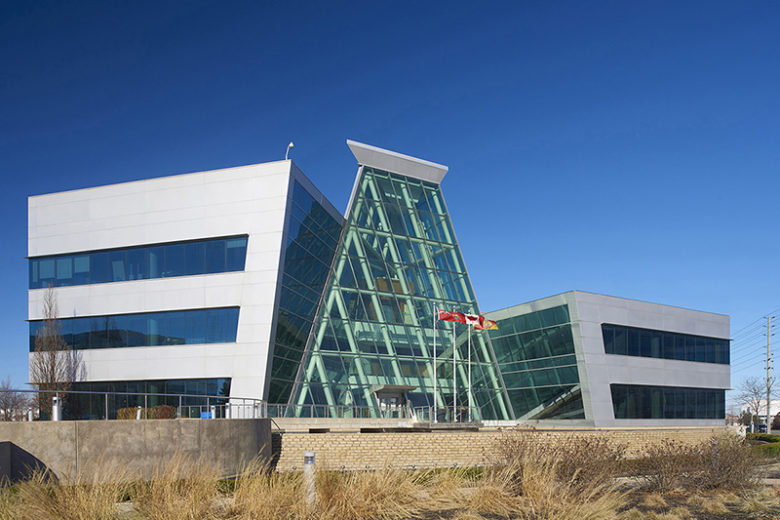
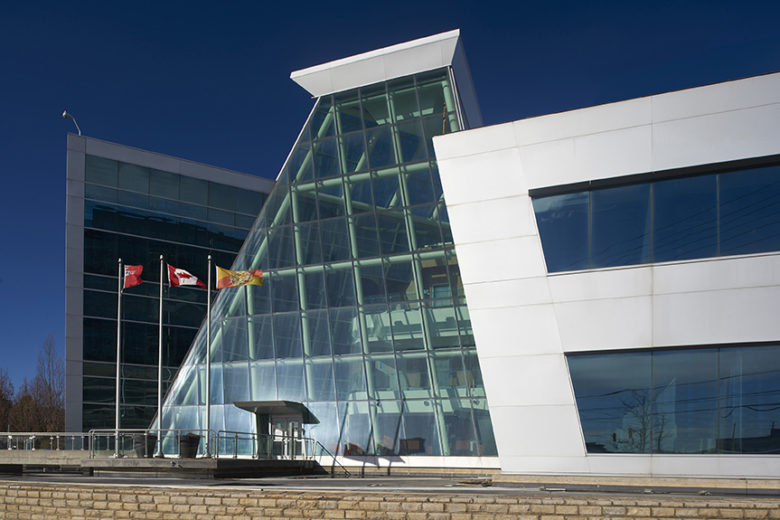
Images courtesy of CS&P Architects Inc.
Translink
Commercial Broadway StationAngus Lighting was engaged to provide lighting design for the new station platform at Translink's busiest station.
The Commercial Broadway Station connects the elevated Expo Line, the Millennium Line, and the 99B Rapid Busway, handling an estimated 200,000 SkyTrain and bus passengers daily.
Concourse level lighting was installed on open, angled overhead trusses and provides indirect light to prevent glare and to deliver a soft, uniform and safe environment for passengers. The station area located on the level directly below the new platform saw an LED retrofit to suit that environment.
Some of the platform stairways feature lit handrails as an architectural element to provide proper illumination of the stair treads. Lighting for the stairs and escalators was positioned for ease of maintenance, with the goal of avoiding having to install scaffolding whenever maintenance work was required for the lights.
The new platform allows for passenger boarding from both sides of the train, a development that relieves congestion at this transit hub.
SERVICES
Lighting Design
PROJECT FEATURES
Translink's busiest station, with over 20,000 passengers daily | Station connects 2 transit lines and a busway | Status: Completed 2019
LOCATION
Vancouver, British Columbia
KEY SCOPE ELEMENTS
LED luminaires | Dedicated platform edge lighting | Lit handrails | Concourse lighting installed on open trusses
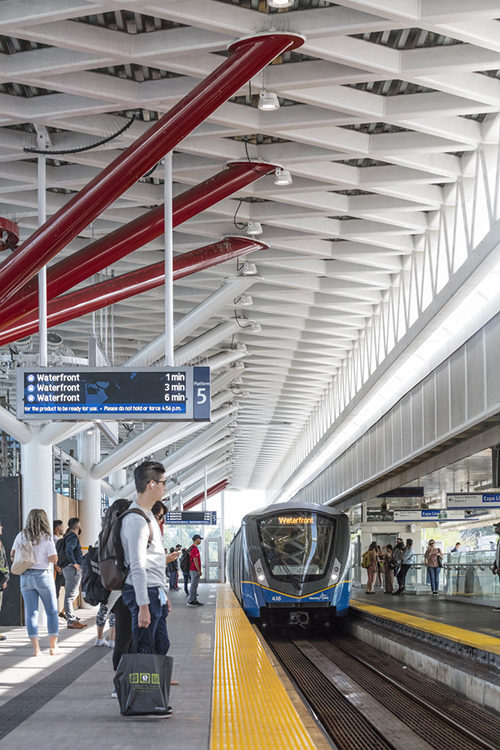
Designing for Safety
The new lighting consists of all LED luminaires, including dedicated platform edge lighting, with special optics to focus passenger attention clearly on the platform edge for enhanced safety.
Architecture and lighting
To illuminate the rest of the platform, the architectural steel ‘trees’ housed all the luminaires, and provided both provide direct and indirect lighting.
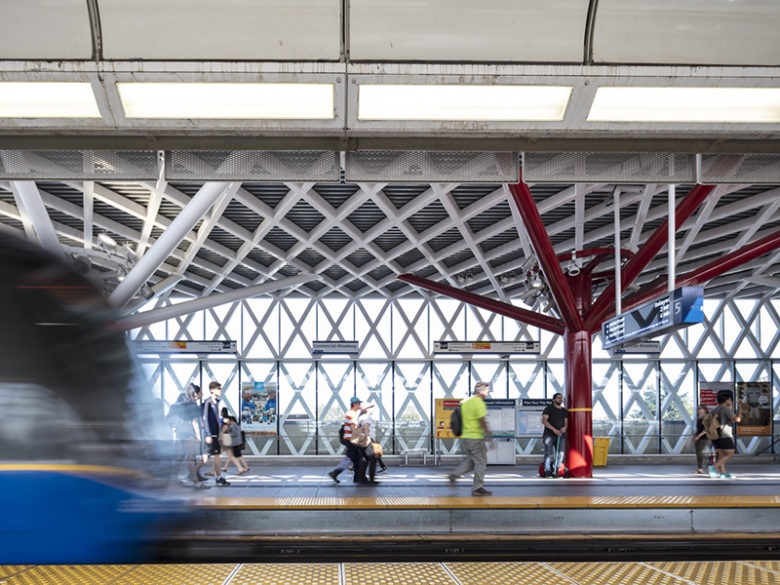

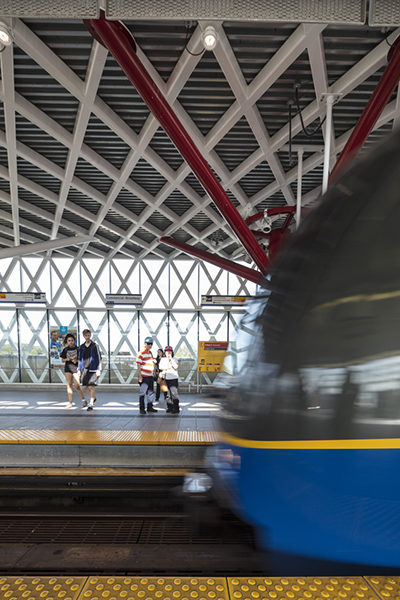
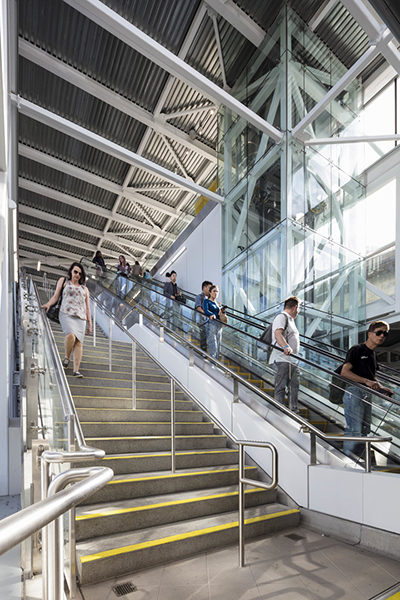
All images courtesy of AECOM
Toronto Public Library
Wychwood BranchThe Wychwood Library is one of Toronto's oldest libraries, built in 1915/16 and listed among Toronto's designated Heritage Properties.
HH Angus provided mechanical and electrical engineering for the renovation and expansion of the Wychwood Branch of the Toronto Public Library. Following a feasibility study that identified the desired expansion was possible, the facility expanding from 6,381 ft2 to 15,000 ft2, with mechanical and electrical systems replaced throughout the facility, including new incoming electrical and communication services.
The project included interior and exterior renovations to building structure, mechanical and electrical systems and a complete redesign of the floor space. Necessary facility upgrades included replacing flooring, millwork, furniture, elevator and heating, ventilation and air condition (HVAC) systems and equipment, building systems, and building envelope repairs.
The redesign of this heritage facility created room for approximately 2000 ft2 of seniors’ program space as well as innovative space for youth, both of which were needed in the community.
SERVICES
Mechanical Engineering | Electrical Engineering | Lighting Design
PROJECT FEATURES
Heritage building | Green roof on expansion | Completed 2022
LOCATION
Toronto, Ontario
KEY SCOPE ELEMENTS
Interior and exterior renovation | 2-storey expansion | Mechanical and electrical systems replaced throughout | New incoming electrical and communication services

Celebrating heritage
Key features of the original building were maintained and highlighted through the lighting design, which emphasized the brick exterior and vaulted ceilings in the Great Hall.
Header image credits: Shoalts and Zaback Architects Ltd.



St. Michael's Hospital
Walter and Maria Schroeder Brain and Heart Centre“The catheterization lab's capacity is unparalleled and will enable us to make use of state-of-the-art equipment to care for our patients.”
Kim Boswell, Clinical Leader Manager Cardiac Catheterization Labs and Cardiac Arrhythmia Service, SMH
With the Walter and Maria Schroeder Brain & Heart Centre, St. Michael’s Hospital is creating a hub to bring together the world’s best brain and heart specialists, a group of multi-disciplinary experts in engineering and the clinical neurosciences, to develop new therapies for brain-related disorders, such as Alzheimer’s, Lou Gehrig disease (ALS) and Parkinson’s. The new centre will enable patients to be diagnosed, tested and treated in a seamless approach in a single location.
The new catheterization lab, where diagnostic imaging procedures take place to diagnose and treat cardiac issues, is now the largest of its kind inside St. Michael’s, expanding by almost a third of its previous size. The new robotic C-arm will set new benchmarks for precision during various diagnostic imaging procedures.
HH Angus was engaged to provide mechanical and engineering services; lighting design; IT, security, audio visual and communications consulting; and commissioning. Our project scope covered the renovation of an existing Cath Lab, along with associated equipment and control rooms, in order to accommodate a larger footprint and new state-of-the-art medical and imaging equipment.
The project design was future proofed with the expanded Cath lab providing increased capacity for cardiac procedures, thanks to a requirement to design the procedure area to be flexible enough for use as an Operating Room in future. It also includes state-of-the-art audio visual capabilities, with live data streams displayed on electronic screens throughout the room. Future capabilities include extensive video and audio feeds from within the room, as well as the ability to videoconference and live-stream procedures to locations both within and outside St. Michael’s. This will facilitate education, research and external consults.
Upgrades included: medical gas system and alarm replacement, including the installation of an articulated service boom; eventual conversion from passive to active scavenging system; ventilation system; and two new neuro interventional bi-plane suites, enabling image-guided and minimally-invasive procedures.
Challenges met by our project team include:
- Designing the space to meet a Hybrid OR environment, including supplying 20 air changes per hour above the patient care area with limited ceiling space
- Creating flexible ventilation design to allow future connection to a new air handling system, without causing major shutdowns to or rework of the existing space
- As a partial solution to #1, installing a combined lighting and air supply product (EH Price Ultrasuite), which had not yet been implemented anywhere in Canada, and ensuring all local code requirements were met.
- Coordinating the complex video requirements of multiple specialized medical systems in order to route diagnostic-quality video and audio feeds appropriately.
Read about other projects at St. Michael’s Hospital
Barlo MS Centre
Li Ka Shing Knowledge Institute
Photo courtesy of Unity Health
SERVICES
Mechanical Engineering | Electrical Engineering | Lighting Design | Security | Communications | Audio Visual | IMIT | Commissioning
PROJECT FEATURES
Status: Completion 2020 | Future-proofed design with flexibility to permit re-purposing of procedure area
LOCATION
Toronto, Ontario
KEY SCOPE ELEMENTS
Cardiac catheterization lab | Hybrid OR environment
