Service: Lighting Design
Town of Oakville
Fire Hall #8
This project was designed and constructed under the Integrated Project Delivery procurement model, a methodology that, in our experience, provides excellent results for our clients, as well as fostering greater collaboration within the project team.
Oakville’s new fire station and amenities have been designed to serve a growing population. LEED Silver certified, the 1.5 storey facility was almost fully constructed from glue laminated and cross laminated timber (CLT). CLT is a relatively new construction material in North America; CLT panels/walls are fabricated off site, where all M&E openings and penetrations are cut out, and then subsequently assembled on site. This approach required extremely close coordination between the structural designers and the M&E designers since, unlike drywall, wood openings cannot be adjusted once cut. The modular construction approach also helped meet the aggressive schedule for this project.
HH Angus’ mechanical scope included variable refrigerant flow, energy recovery ventilators, infrared tube heaters, and vehicle exhaust system. Electrical systems include natural gas backup generator, daylight harvesting sensors, provision for solar PV, CCTV and card access, and fire locution (radio system for 911 dispatch). Special provisions were made to allow speakers to be installed strategically throughout the building to support the locution/fire alerting system, with additional provisions for the radio antenna. In 2021, the project was honoured with the Toronto IES Illumination Section Award.
The fire hall floor plan consists of three fire truck bays - two drive-through and one back-in bay, gymnasium, dormitory, kitchen, offices, meeting rooms, IT room, and many specialized service spaces. Fire Hall #8 is designated as a “post disaster building”; hence, the M&E systems are very robust.
Perhaps ironically, the new fire station is clad in charred wood. Shou Sugi Ban charred siding, made from logs reclaimed from Ontario and Quebec waterways, offers many safety and operational advantages: it is ultra-low maintenance, naturally resistant to insects, moisture and rot, has proven fire resistance qualities, and is sun and water repellent. At end of life, the siding can be disposed of safely, without environmental damage.
The project team, under the IPD procurement model, included the Town of Oakville - Owner | Chandos - Builder/IPD Lead | LETT - Architect | HH Angus - Mechanical and Electrical Engineer | Bering Mechanical - Mechanical Contractor | Plan Group - Electrical Contractor | Gillam Group - Construction Management | Element 5 - Wood Structure Fabrication | LEA Consulting - Structural Engineer | Tresman Steel - Steel Structure Contractor | Groundworks Construction - Early Works and Landscape | Fluent - LEED Consultant | Husson - Stormwater Management.
Construction time-lapse: https://youtu.be/2dydglnYkRM
SERVICES
Mechanical Engineering | Electrical Engineering | Lighting Design | Communications Design | Security Design
PROJECT FEATURES
Status: Completion 2020 | 11,500 ft2 | Integrated Project Delivery | Mass timber construction | LEED Silver certified| Designated 'post disaster' building
LOCATION
Oakville, Ontario
KEY SCOPE ELEMENTS
Net Zero provisions for future conversion, with high efficiency M&E | Shou Sugi Ban charred wood cladding | Provision for future photo voltaic installation | locution/fire alerting system
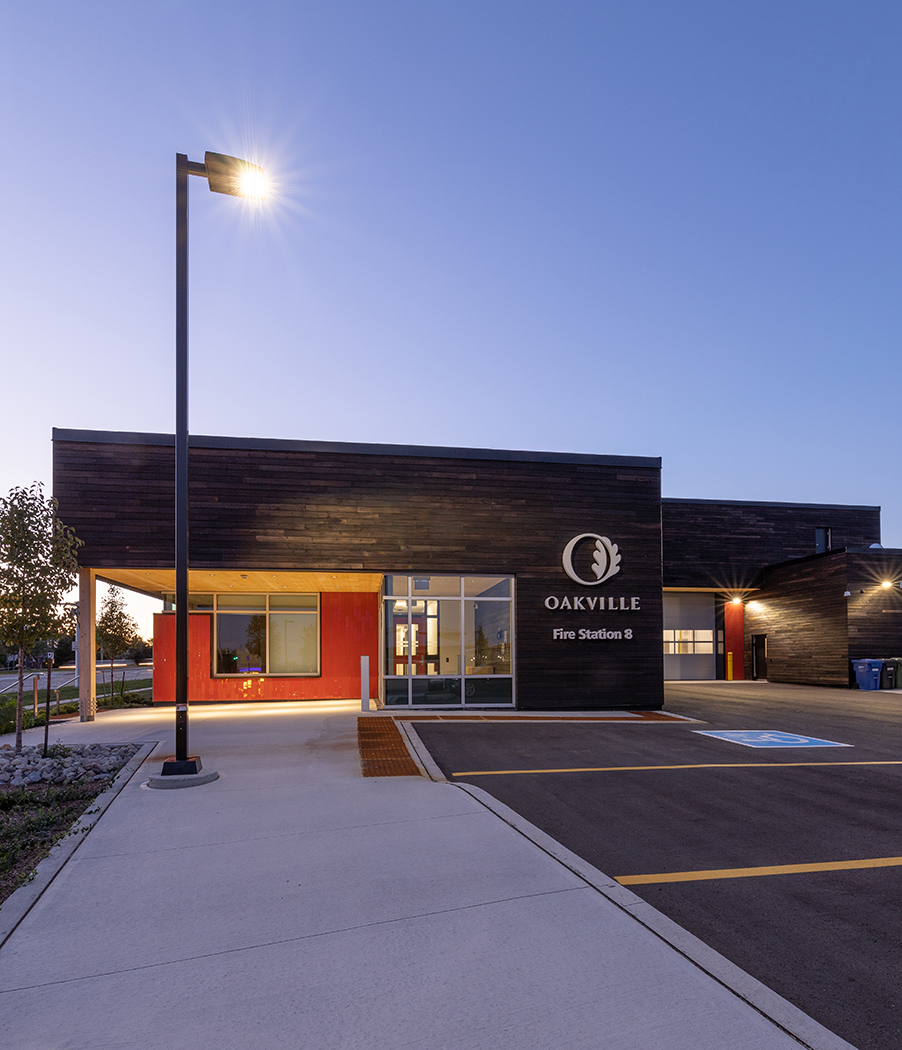
Net Zero Conversion
Highly efficient M&E systems provide for future Net Zero conversion. The Fire Hall is designed to accommodate a 40kW Solar PV system to offset and displace energy usage.
Site Challenges
The Fire Hall was built adjacent to an existing EMS Station and shares the road entrance and utilities. This presented a challenge in planning for construction, service entrances and operations. The team had to ensure that the Fire Hall does not impede EMS' emergency response process.
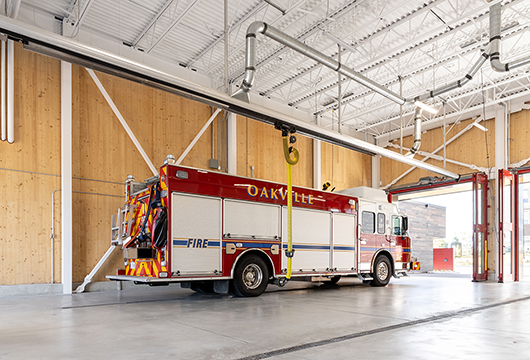
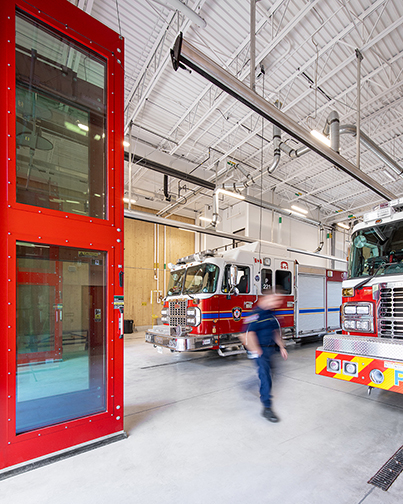
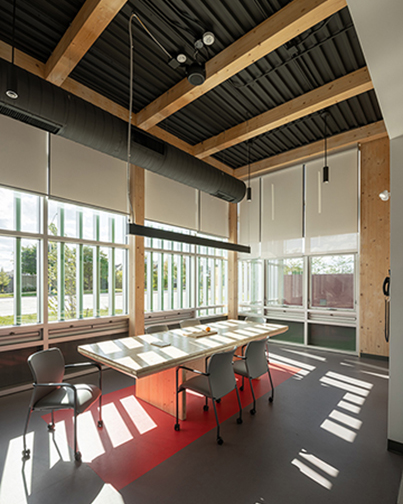
Ontario Shores Centre for Mental Health Sciences
Heritage Lounge
This mental health facility is located within the waterfront district in Whitby, Ontario. The building underwent renovations to create a lounge that would provide a relaxing space, while displaying an interactive experience representing the 100-year heritage of the site.
The new heritage lounge provides a welcoming and inviting space where patients and families can visit, relax and participate in events at the Centre. It incorporates private and communal seating areas, state-of-the-art video wall and audio systems, as well as an interactive kiosk and display cases to celebrate the history of the hospital.
HH Angus provided AV design and electrical engineering to support the renovation, including lighting, power and an integrated 3x3 video wall with the ability to show prerecorded video, cable TV, movies and content developed by the hospital.
The design for the displays called for them to be recessed so that they appear to be part of the wall, rather than a standalone display. This meant very tight construction tolerances needed to be maintained in order to achieve the desired effect. The power supply and system connections for the display cases and wall were arranged to minimize the overall impact on the area's aesthetic.
SERVICES
AV Design Consulting | Electrical Engineering
PROJECT FEATURES
Status: Completed 2019 | Integrated Video Wall & Audio | Seamless Recessed Construction | Interactive Kiosks
LOCATION
Whitby, Ontario
KEY SCOPE ELEMENTS
State of the art integrated 3x3 video wall and audio capability throughout | Seamless recessed construction, integrated with other interior components
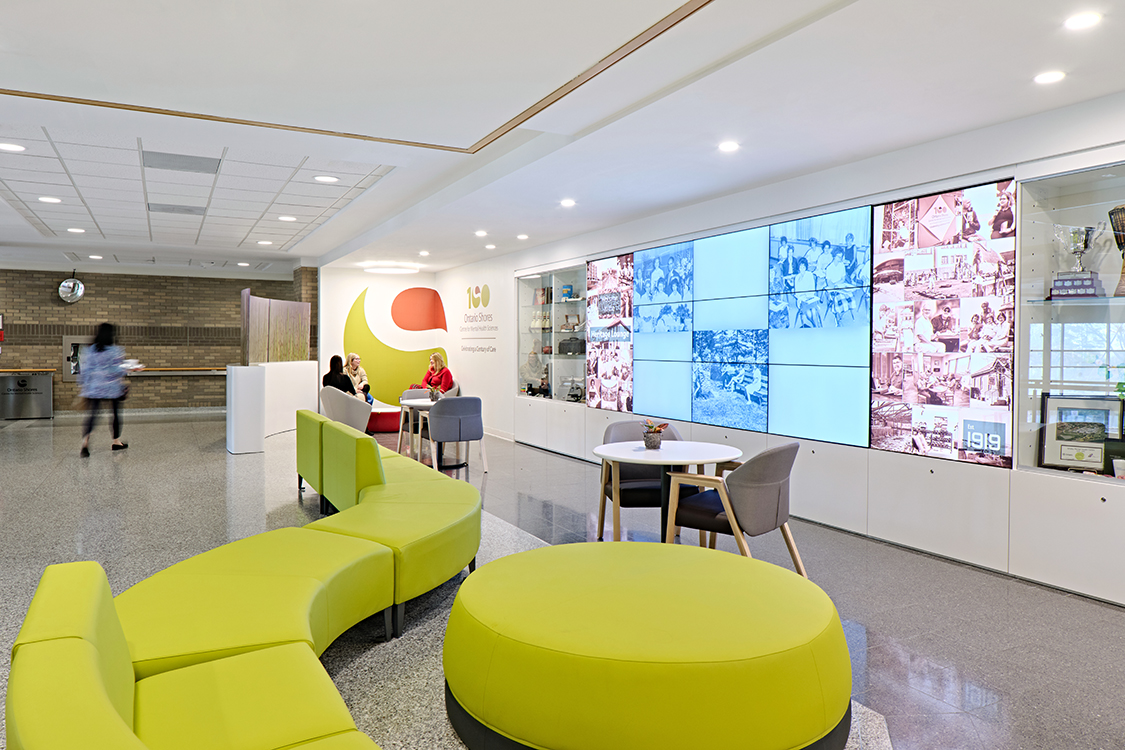
Close
Coordination
Careful coordination with the architect was required to ensure that the video wall and heritage kiosks integrated seamlessly with the interior space rather than acting as a standalone display.
Lighting Design
The lighting for the Heritage Lounge was designed to suit the purpose and ambiance of the space, as well as to highlight the display cases, ensuring there would be no interference with the operation of the video wall feature.
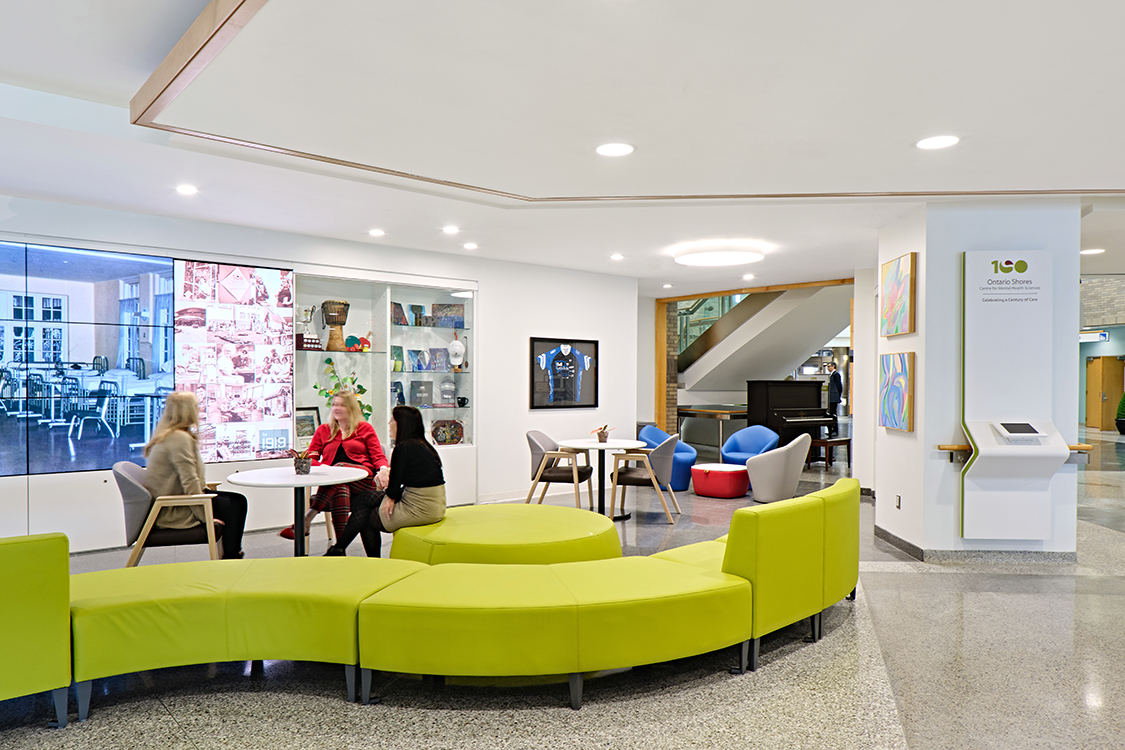
Wildeboer Dellelce LLP
365 Bay Street, 3 Floor Fitout
This 12-storey building is located in the heart of Toronto’s business and financial core. Constructed in 1960, the mechanical and electrical infrastructure was outdated and major redistribution and rework of the existing systems was required in order to suit the new tenant fitout.
HH Angus was engaged to provide fitout services for this commercial office renovation project. Our scope included mechanical, electrical, lighting and communications engineering design for renovations to three floors of office space for a standalone corporate finance and tax law firm.
The 8th floor consisted of renovations to 7,000 ft2 of client-facing space, including a universal washroom, meeting rooms, reception and welcome areas. A large existing boardroom was converted into multipurpose meeting space. This conversion required additional ventilation in order to accommodate up to 50 people.
A new build out included open and enclosed office space to accommodate future growth. A new universal washroom was also provided as part of the updated layout.
Extensive demolition was required in the central part of the floor plan to accommodate the new layouts. Construction took place during working hours; therefore, special planning and design were needed to accommodate critical areas and workstations during construction. Hoarding was required to separate these areas and ensure the safety of occupants. The project schedule was very aggressive.
SERVICES
Mechanical Engineering | Electrical Engineering | Communications Design | Lighting Design | Tenant fitout
PROJECT FEATURES
Status: Completed 2018 | Renovations to non-contiguous floor plates | Infrastructure upgrades
LOCATION
Toronto, Canada
KEY SCOPE ELEMENTS
Renovations to three floors of office space for a standalone corporate finance and tax law firm | Heavily phased to allow tenant operations to remain active throughout construction
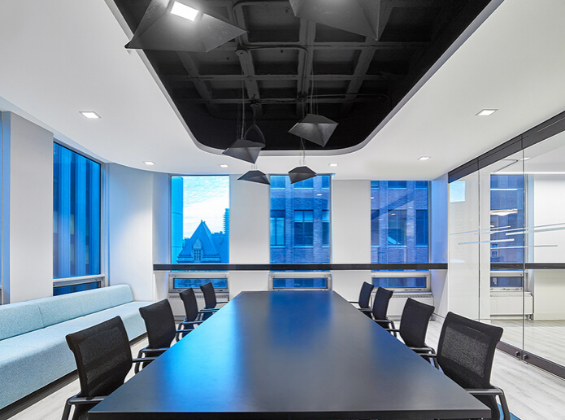
Innovative lighting design
Special attention was paid to highlighting unique design features, including dropped ceilings and feature walls.
Centralized amenities
The 9th and 10th floor renovation covered 16,050 rentable ft2. The objective was to refresh the employee work space and create a new, centralized café space.
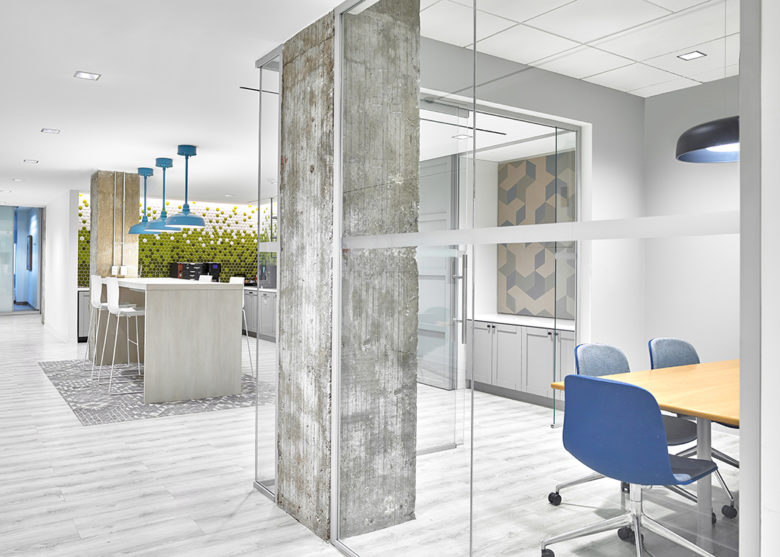
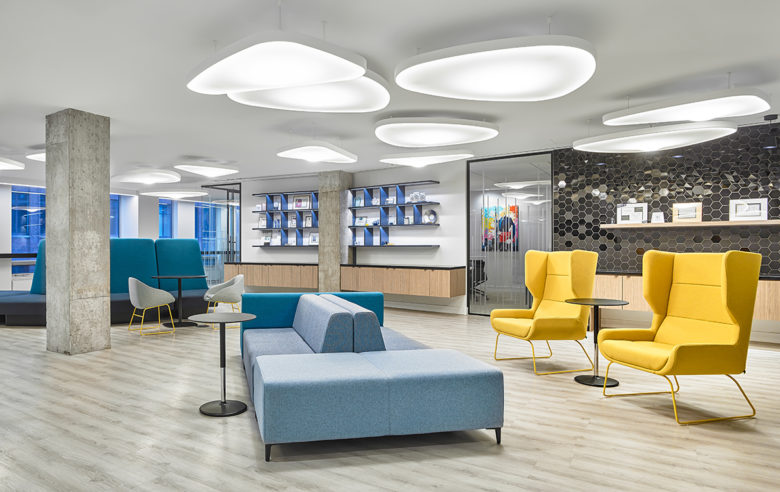
Close
coordination
The project team was able to achieve the schedule requirements by engaging in close coordination and communication from project inception to completion.
York University
Osgoode Professional Development Centre
Osgoode Hall Law School is considered a world leader in continuing legal education. Its Professional Development Centre is located in the heart of Toronto's downtown core, at Yonge and Dundas Streets, and forms part of York University's Downtown Campus.
HH Angus provided mechanical, electrical and lighting and ICAT design for a fit-out and renovation of the 26th floor of 1 Dundas St. Spaces included the reception area, open concept workstations, meeting rooms, lounge area, kitchen, staff room, phone rooms, accessible washrooms, academic classrooms of various sizes and functions, video/audio studio, and other support spaces.
Our scope for the 17,000 ft2 space included the alteration and renovation of the base-building elevator lobby and the entire 26th floor, complete with architectural, interiors, mechanical, electrical, telecommunications, accessibility, code and life safety, space and program planning, and fully integrated Building Information Modeling. The design was based on meeting LEED CI Silver standards.
SERVICES
Mechanical Engineering | Electrical Engineering | Lighting Design | Security Consulting
PROJECT FEATURES
Size: 17,000 ft2 renovation and fitout, meeting LEED CI Silver standards | Status: Completed 2019
LOCATION
Toronto, Ontario
KEY SCOPE ELEMENTS
Renovations to professional development institution | Fully integrated BIM
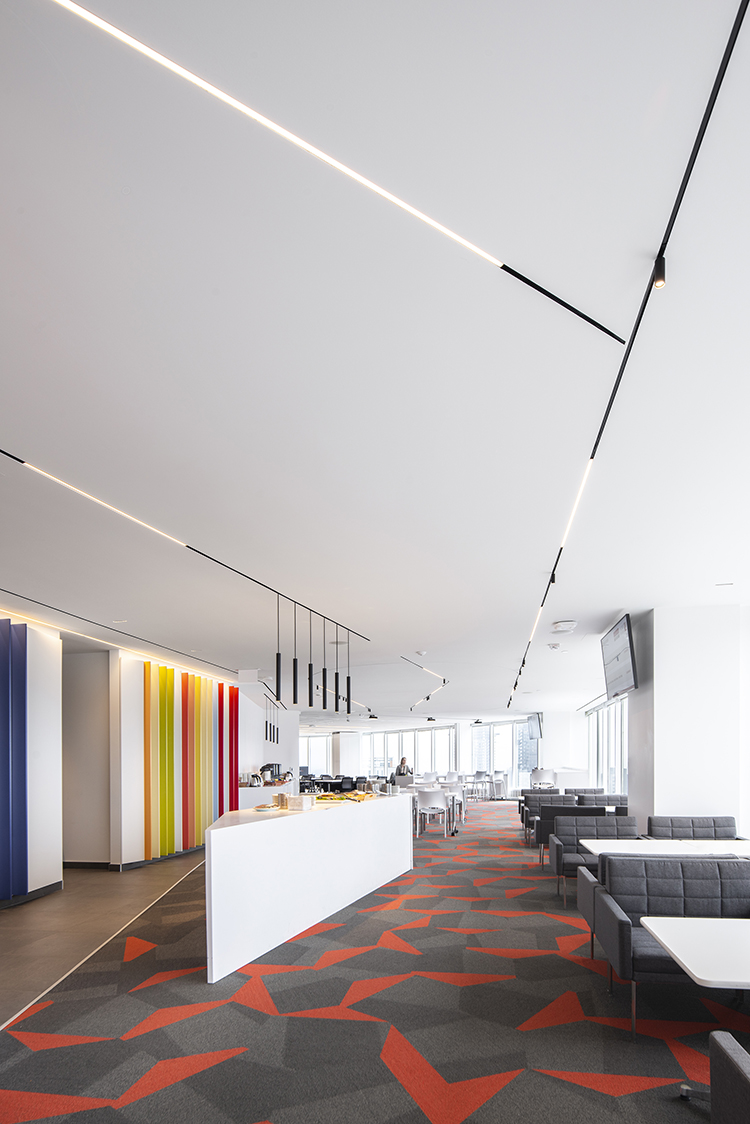
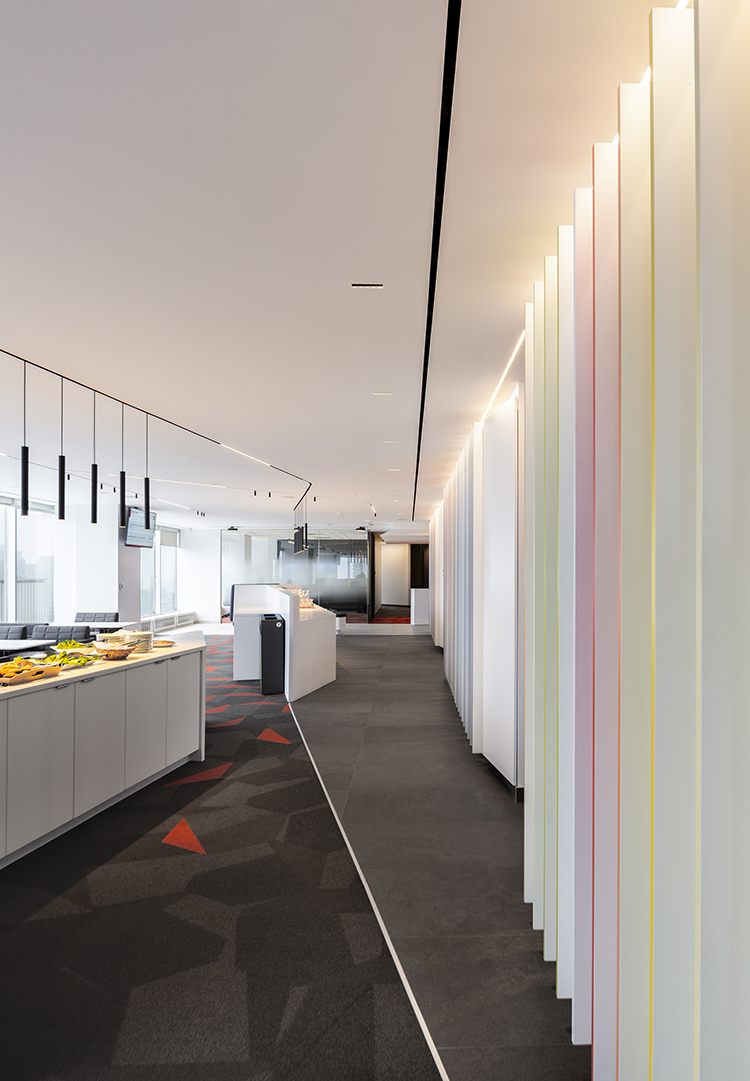
Ricarda’s Restaurant
The heritage building at 134 Peter Street is a four-storey brick and beam former bakery that was incorporated into a modern office tower. The tower garnered a great deal of attention when it opened for its use of a delta frame and tubular columns to stabilize the office tower.
Ricarda’s is 10,000 ft2 restaurant/retail bakery site located within the heritage portion of the building, and was a very complex project. It presented a number of constraints that challenged the M&E design team to find workable solutions on a very aggressive construction schedule.
Because the original building is governed by the Heritage Act, this added a layer of complexity in terms of specifying equipment compliant with the Act. The entire project team worked hard to find creative solutions that would allow them to deliver a very challenging project on time and on budget.
SERVICES
Mechanical Engineering | Tenant Fitout | Lighting Design
PROJECT FEATURES
Size: 10,000 ft2 | Status: Completed 2017
LOCATION
Toronto, Ontario
KEY SCOPE ELEMENTS
Mechanical design developed to suit open ceiling concept within heritage portion of building | Incorporated a fire protection system | Lighting Design
Redefining Space
Another challenge was minimizing services along the ceiling so that we could maintain the interior designer’s open ceiling concept. This was particularly difficult because, while the site is on the ground floor, it has no basement, just a five-foot-high crawlspace earmarked for storage. Our design team ran drains through this space and connected them to the main building drains. We then had to add sprinklers, as the area was now deemed habitable.
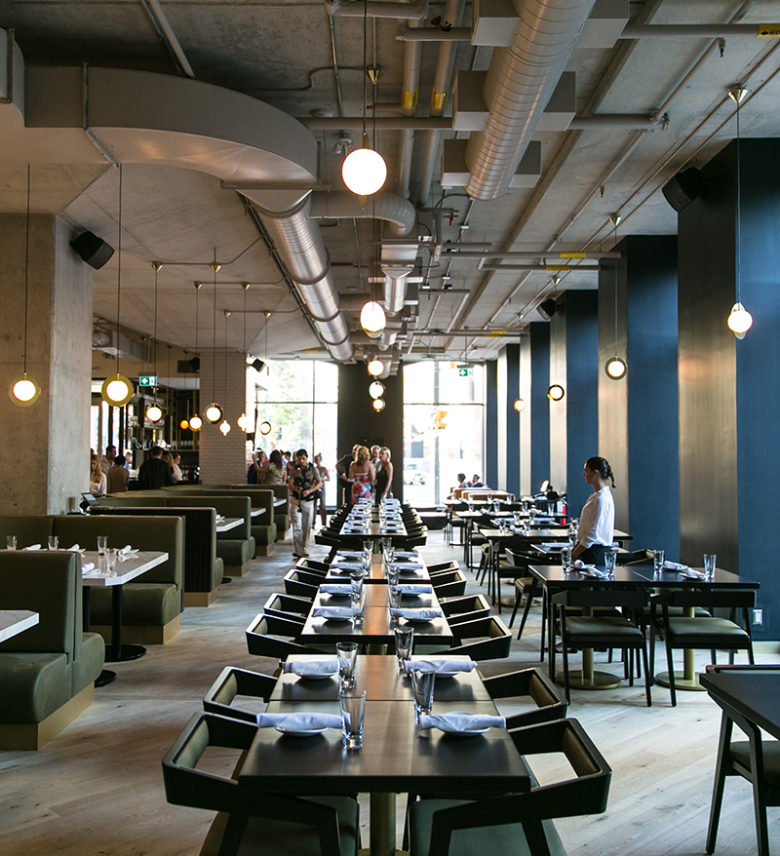
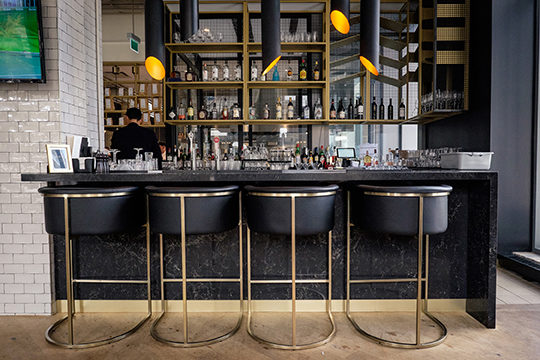
Negotiating New Uses
We also negotiated these unforeseen uses with the landlord and obtain design approval for the fire protection systems, since the crawlspace was never intended for these uses.
Respecting the Vision
To maintain the open ceiling aesthetic, we ran electrical conduits through the crawlspace to route power for kitchen equipment.
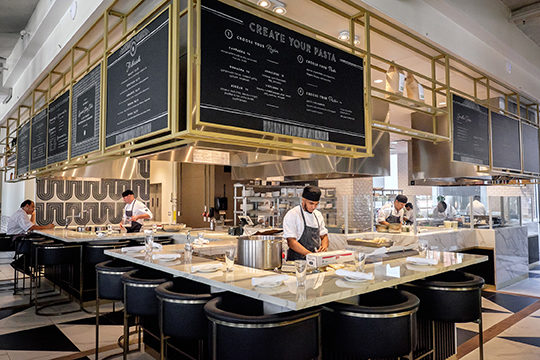
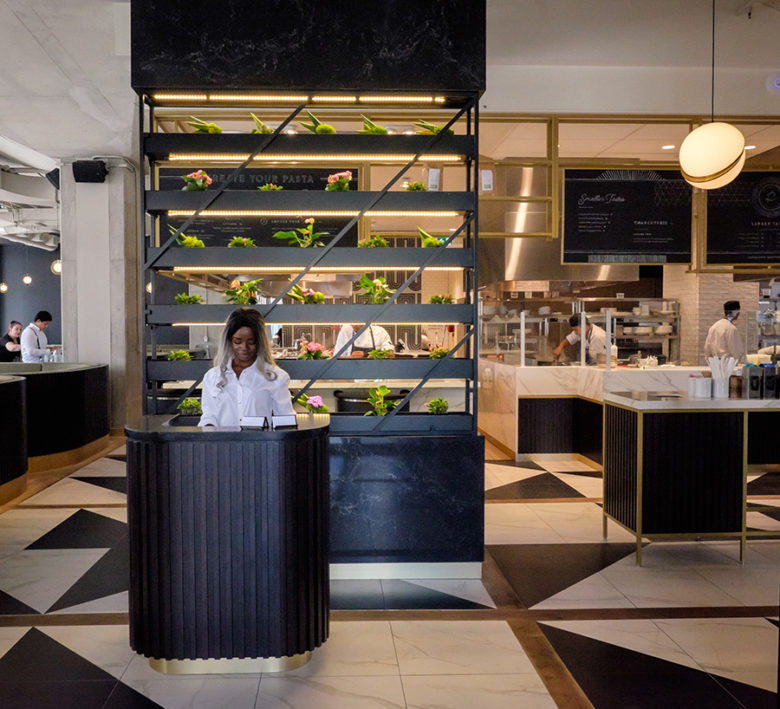
Award-winning Lighting Design
Our IES Award-winning lighting featured both eco-friendly luminaires and ongoing cost savings by reducing energy consumption.
Adjacencies of mixed-use spaces challenged our design team to deliver the appropriate LED lighting solutions for dining, retail, reception, lounge and kitchen zones.
