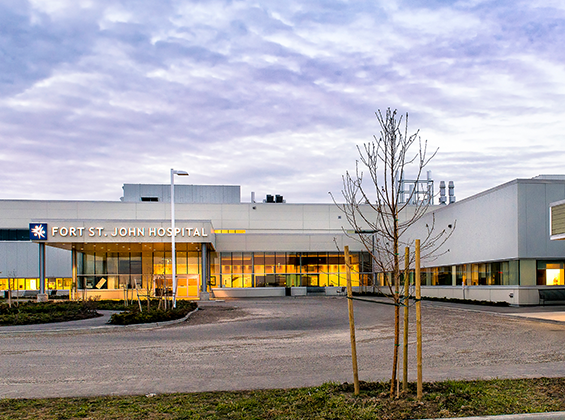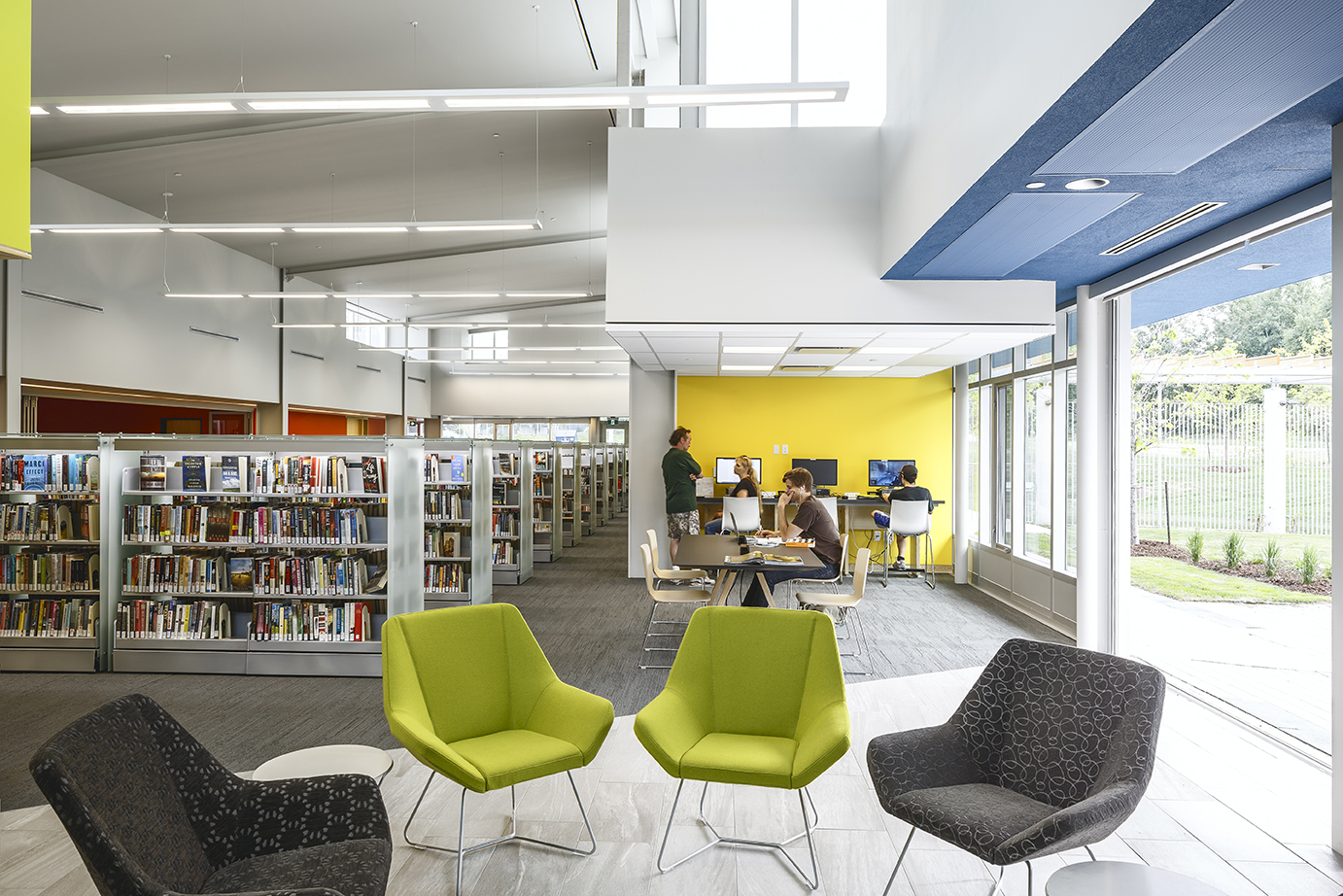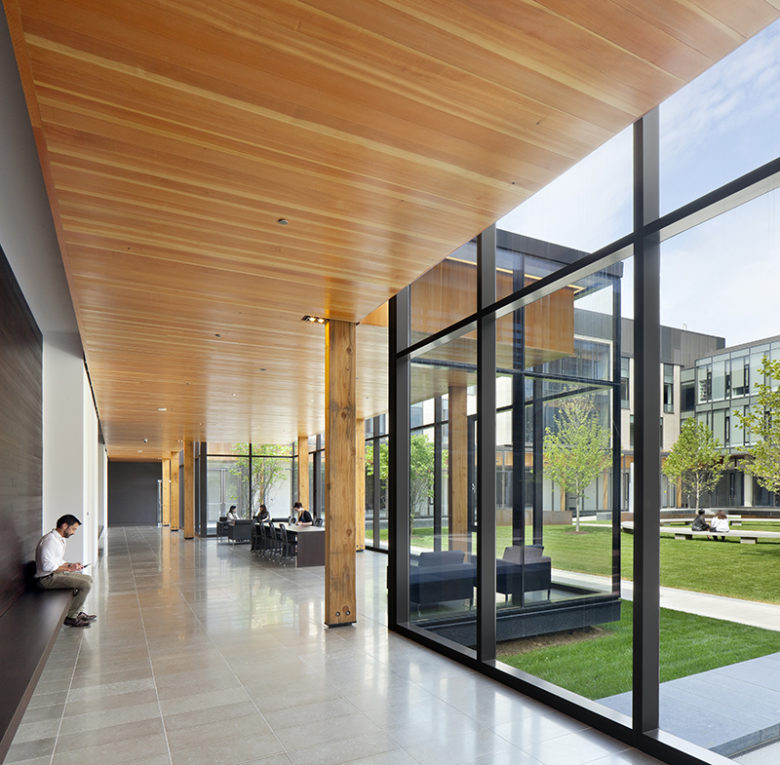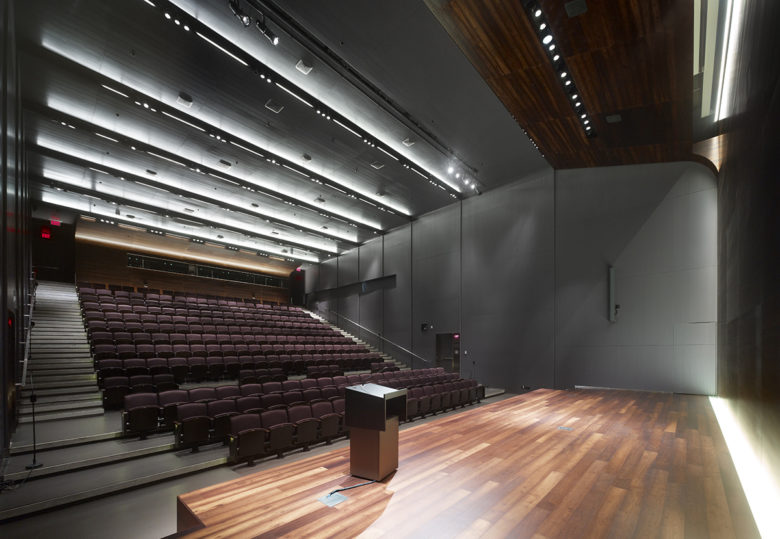Service: Mechanical Engineering
Northern Health Authority
Fort St. John Hospital & Peace Villa
HH Angus participated in the integrated and sustainable design process, assessing several different mechanical concepts focusing on heat recovery, improved space air distribution and high-efficiency equipment. Considering the climate, extensive consideration was given to balancing the use of 100% outdoor air systems with total enthalpy heat recovery wheels, with the need to reduce energy consumption.
Mechanical and electrical engineering for this new build acute care community hospital included related services such as laundry and food services, and a replacement residential care facility. The hospital provides 58 inpatient beds with full diagnostic and treatment facilities, three operating rooms, endoscopy suite, and 124 residential care beds. Part of our scope, via our affiliate ACML, was to provide the hard Facilities Management for this project.
The project has been certified LEED® Gold and includes specific energy saving elements as a key component of the design. We worked extensively with all other design team members to meet aggressive energy consumption targets without increasing capital costs.
Also notable was the design and construction of the complex and high-efficiency heating plant featuring a series of condensing hot water boilers piped in a cascading temperature arrangement. The focus was on delivering a well-sealed and insulated building to reduce building envelope energy losses and allow the heating boilers to run at peak energy efficiency. This will provide the client with long-term energy savings, as heating costs have traditionally been very high.
The specification of the pad-mounted generator enclosures saved both time and money. Unconventionally, the generators were pre-fabricated and installed in sound-attenuated enclosures before being shipped to site. This allowed for quick ‘plug and play’ installation when these units arrived on site.
Lighting strategies were crucial, with a target of 30% energy reduction below ASHRAE standards while still meeting CSA light level requirements. Implementation of an extensive low voltage lighting control system further reduced energy consumption.
Vertical transportation elements included three passenger elevators and six service elevators.
For the IMIT scope, the Angus Connect team designed a new wired/wireless system, network and infrastructure to help improve workflow with the introduction of RFID tagging to help with inventory and distribution, as well as laying a robust foundation for a future Real Time Location System. Additional major systems included telephone, nurse call, public address, patient entertainment, intercoms, video conferencing and patient monitoring. Our team also planned for and added the infrastructure for the new digital modalities and connection to a centralized PACs system, which improved diagnosing and reporting, and facilitated consultations between staff members.
SERVICES
Mechanical Engineering | Electrical Engineering | IMIT and Security Consulting | Vertical Transportation | Lighting Design
PROJECT FEATURES
Size: 330,000 ft2 | Status: Completed 2012
LOCATION
Fort St. John, British Columbia
PROJECT FEATURES
REVIT MEP provided design and documentation | Centralized UPS | Integrated communications systems platform for all building operations and healthcare applications | LEED® Gold Certified

Respecting Indigenous ceremonies
The two spiritual rooms were designed to accommodate Sweet Grass and Smudging ceremonies, with dedicated exhaust to extract smoke and odours generated from the ceremonies.
— Image courtesy of Fort St. John Hospital Foundation
Town of Innisfil
Innisfil Public Library
The Town of Innisfil lies on the western shore of Lake Simcoe, some 80 kilometres north of Toronto. From its beginnings as a lumber region, it evolved into a cottage community and then into a rural residential centre, as more and more cottagers turned their properties into year-round homes.
Today, permanent residents account for over 90% of the population, supported by expanded municipal services such as the community library.
HH Angus’ scope for this library renewal and expansion project included upgrading existing and adding new HVAC, plumbing, electrical and lighting systems in both the renovated and new spaces.
The site consisted of 11,500 ft2 (1,068m2) of existing space and an adjoining new construction of 11,000 ft2 (1,022m2).
SERVICES
Mechanical Engineering | Electrical Engineering | Lighting Design
PROJECT FEATURES
Size: 11,500 ft2 renovation and 11,000 ft2 of new construction | Status: Completed 2015
LOCATION
Innisfil, Ontario
KEY SCOPE ELEMENTS
Innovative-mechanical, electrical and lighting design for the library | Upgraded and added new HVAC, plumbing, electrical and lighting in both renovated and new spaces

Infrastructure Ontario
Forensic Services and Coroner’s Complex
The Forensic Services Complex is an exceptional facility to deal with the demand for forensic investigations in support of criminal prosecutions and community safety through two critical forensic investigation agencies: the Centre of Forensic Sciences (CFS) and the Office of the Chief Coroner (OCC).
HH Angus provided mechanical, electrical and communication compliance engineering to the project. Our exemplar design developed highly energy efficient mechanical and electrical systems that established a benchmark for low operating costs for the facility.
CFS provides forensic examinations for cases involving injury or death in unusual circumstances and in crimes against persons or property, and investigates more than 8,000 cases per year. Specialities include biology, chemistry, electronics, toxicology, document and photographic analysis, firearms and tool marks. The OCC conducts approximately 20,000 death investigations every year.
SERVICES
PDC - Mechanical Engineering (Compliance) | Electrical Engineering (Compliance) | Communication Engineering (Compliance)
PROJECT FEATURES
Size: 485,000 ft2 | Status: Completed 2013
LOCATION
Toronto, Ontario
KEY SCOPE ELEMENTS
Developed advanced design for highly efficient mechanical and electrical systems | Improved specimen storage and refrigeration | State of the art forensic labs
RBC/CBRE
180 Wellington West Refresh
Built almost 40 years ago, the office tower at 180 Wellington Street West is situated in the downtown Toronto core. To accommodate increased occupancy, the 12-storey building needed a refresh and new office space. Tenant retrofits were performed on 11 floors of office space to increase floor space and to improve tenant comfort. The first floor was fitted for amenities.
HH Angus provided mechanical and electrical design for the base building and interior upgrades to primary air handling systems, electrical distributions, and to washrooms throughout the floors.
Our project scope included 150,000 ft2 of tenant fitout, building recladding and base building upgrades, fire alarm replacement, perimeter fan coil system replacement, emergency power system and normal power system upgrades, as well as humidification system upgrades.
The key design challenge was how to answer the client’s expressed desire for increased visual transparency of the building’s exterior without creating a major penalty in energy efficiency. The design team recommended a solution, and we worked with the Architect to determine appropriate curtain wall components to achieve the client’s goal.
The building has been certified LEED EB Platinum.
SERVICES
Mechanical Engineering | Electrical Engineering | Lighting Design
PROJECT FEATURES
Size: 150,000 ft2 | Status: Completed 2013
LOCATION
Toronto, Ontario
KEY SCOPE ELEMENTS
M&E for base building | Interior upgrades to primary air handling systems, electrical distributions, and washrooms | New perimeter glazing | Reduced energy consumption | LEED EB Platinum certified

Benefiting the client
Our design included more perimeter glazing and daylighting without an energy penalty, and decreased lighting density by 7 watts/ft2.
Reducing energy costs
We designed a whole new lighting layout for the entire building, complete with photometrics, LED technology, daylight harvesting and occupancy controls help reduce lighting density.

University of Waterloo | Wilfrid Laurier University
Centre for International Governance Innovation (CIGI) Campus
“We asked for a design that sets us apart and fosters collaboration and intellectual creativity. We are very satisfied with the marvellous building that emerged.”
- Fred Kuntz, VP Public Affairs, CIGI
This new construction 100,000 ft2building is located within the CIGI campus in Waterloo, Ontario, and consists of tiered classrooms, offices and a two-storey auditorium. The Campus was honoured with the International Award for Architecture by The Royal Institution for British Architecture along with 12 other buildings globally.
HH Angus provided complete electrical, communication and vertical transportation consulting services for the new Balsillie School of International Affairs. This educational facility is in partnership with Wilfrid Laurier University, the University of Waterloo and the Centre for International Governance Innovation. It offers Masters and PhD programs.
Our Electrical scope included designing the building’s power distribution, fire alarm, emergency lighting, communications, audio visual and security systems.
A UPS system backs up the building server room to ensure critical research data was not lost during a utility power interruption. An emergency diesel generator was installed to support the essential loads throughout the building. Low voltage lighting controls and occupancy sensors were implemented as an energy savings measure.
The architect designed a large percentage of the ceiling spaces as exposed concrete. This presented an interesting challenge to our engineering design team, who delivered a solution incorporating all the electrical, audiovisual and communication services without affecting the architectural design intent.
SERVICES
Electrical Engineering | Vertical Transportation Design
PROJECT FEATURES
Size:100,000 ft2 | Status: Completed 2012
LOCATION
Waterloo, Ontario
KEY SCOPE ELEMENTS
UPS System | Emergency diesel generator | Power distribution, fire alarm, emergency lighting communications, AV and security systems | Governor General’s Medal winner for Architecture | Exceeds LEED standards, but is not LEED certified


