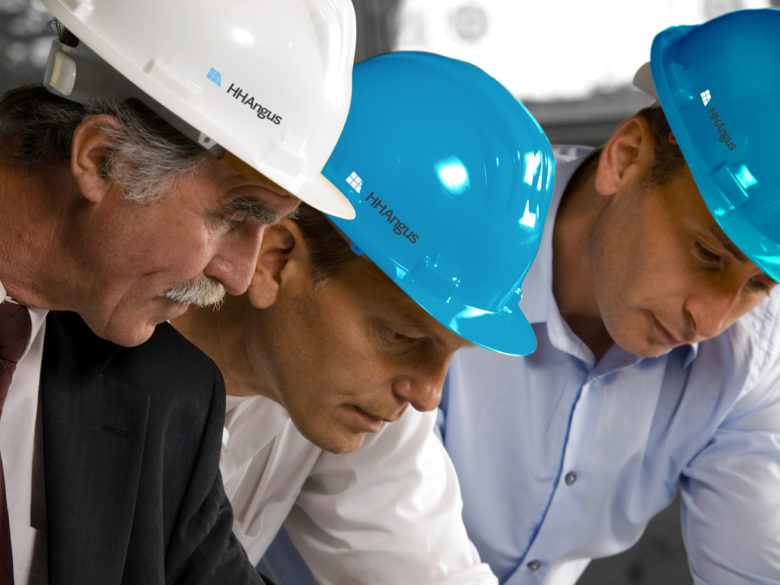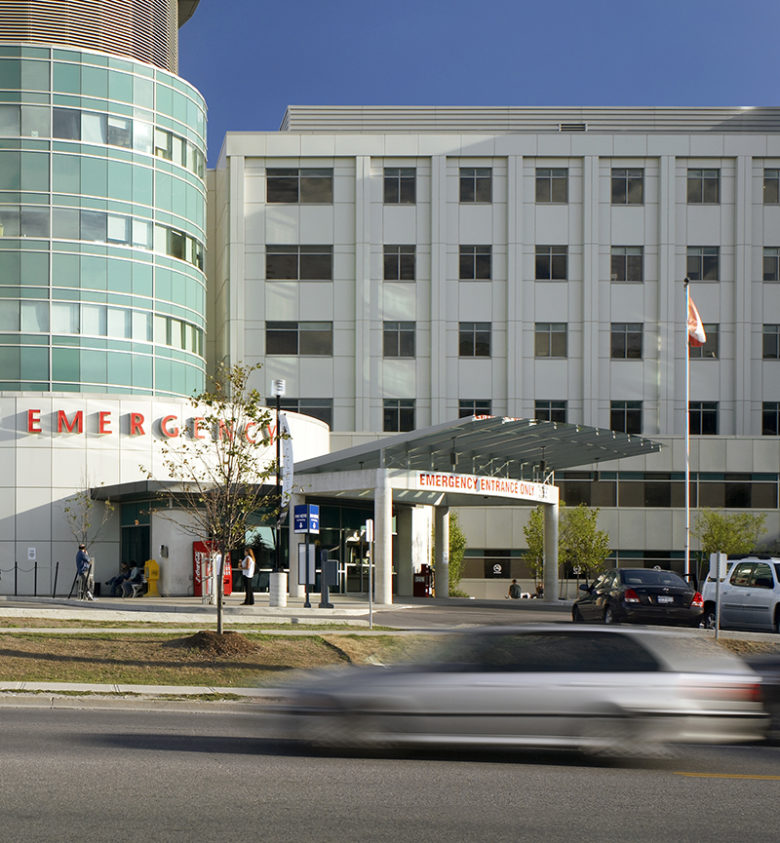Service: Mechanical Engineering
Enwave Energy Corporation
District Energy System Cogeneration Plant
District energy is a key component of Toronto’s climate action plan, to reduce emissions from buildings and help the City reach its greenhouse gas (GHG) reduction target of 80% by 2050. Buildings currently generate about half of the GHG emissions in Toronto.
Enwave is the largest District Energy Systems in North America. The system has enough power to supply over 180 office buildings.
This project started in 1962 with an original feasibility study and culminated in the design and construction of a central plant and distribution system with an installed capacity of 800,000 lbs. of steam per hour.
The deep lake cooling system was added later, and makes use of the 40°F/4°C water in Lake Ontario. It has a total capacity of 75,000 tons of refrigeration, which is sufficient to air condition 3.2 million m2 / ~34 million ft2 offices.
Clients with whom we have worked on the Enwave District Energy System include:
- Hudson Bay Company
- Bank of Nova Scotia
- Cadillac Fairview Toronto Dominion Tower Plaza
- Royal Bank Plaza
- Mt. Sinai Hospital
- Toronto General Hospital
- Women’s College Hospital
- The Hospital for Sick Children
- Li Ka Shing Knowledge Institute
- St. Michael’s Hospital
SERVICES
Prime Consultans | Project Mangeres | Electrical Engineers | Mechanical Engineers
PROJECT FEATURES
Status: Complete 2019
LOCATION
Toronto, Ontario
KEY SCOPE ELEMENTS
Provided technical advisory for heating and colling systems | Introduced over 5 miles of piping for high-pressure steam district heating | The deep lake cooling system makes use of 40°F/4°C water in Lake Ontario

Supplying miles of steam
The system supplies high-pressure steam for district heating via an underground distribution system of over five miles of piping in downtown Toronto.
Trusted advisor
HH Angus has served as a technical advisor to Enwave over many years, consulting on various engineering aspects of the heating and cooling systems.

Confidential Client
Manufacturing Relocation
HH Angus’ Energy Division completed a very fast track refurbishment project to an existing building in order to accommodate the relocation of this manufacturing facility to Newmarket, Ontario from their existing facility in Toronto.
The client is an original equipment manufacturer of innovative and high quality electronic products serving a variety of technology markets. The Newmarket location produces aerospace components. HH Angus acted as the Prime Consultant, responsible for managing and providing the mechanical, electrical, architectural and structural design to suit the required production spaces. New HVAC, plumbing, fire protection and electrical infrastructure was added, as well as production services including process chilled water, compressed air and nitrogen systems.
SERVICES
Prime Consultant | Electrical Engineering | Mechanical Engineering
PROJECT FEATURES
Status: Completed 2018
LOCATION
Newmarket, Ontario
KEY SCOPE ELEMENTS
Provided innovative design for various components to suit the production space | New HVAC, plumbing, fire protection and electrical infrastructure
Ontario College of Art & Design University
Professional Gallery
The OCAD Gallery is the flagship professional gallery for the Ontario College of Art and Design, Canada’s largest and oldest educational institution for art and design. It serves as an experimental curatorial platform for art, design and new media.
HH Angus was tasked with the mechanical, electrical and lighting design for this 755 m2/8,200 ft2 facility. It includes gallery space, a media lounge, permanent art collection and storage, administration support services and shipping and receiving areas.
This project provided interesting design challenges to protect the art from potential water leakage from the tenants on the floor above. The ceiling is covered in a white waterproof membrane, which made recessed luminaires impractical.
The ceiling beams have a dual purpose – to support the track luminaires and to create an artistic industrial feel for the space. The track is two circuit to allow for maximum flexibility. LED track heads are 3500K with a CRI above 93 to enhance the colour of artwork in the exhibits. The track heads were chosen to allow for multiple and varied beams spreads, to enhance each exhibit and to provide flexibility by accommodating different lensing and media. Suspended linear LED luminaires were used in non-gallery spaces. Various power and data systems were used throughout the premises.
The heating and ventilation systems were designed to meet the mechanical requirements for a Class ‘A’ Art Gallery. The mechanical requirements for the Gallery consist of controlled humidification levels and temperature range. To achieve the requirements, a separate dedicated standalone mechanical air conditioning/humidification system was designed for the space. An indoor dry cooler and a series of heat pumps are located throughout the facility. Each heat pump has an associated electric humidifier and associated condensate pumps.
SERVICES
Mechanical Engineering | Electrical Engineering | Lighting Design
PROJECT FEATURES
Size: 8,200 ft2 | Status: Completed 2017
LOCATION
Toronto, Ontario
KEY SCOPE ELEMENTS
Water leakage mitigation | LED luminaires | Power and data systems | Controlled humidification | Heating and ventilation systems for Class A Art Gallery standard

Meeting Project Goals
The OCAD project was delivered under budget and met LEED certification requirements.
Custom Lighting Requirements
A central dimmable lighting control system was incorporated. The lighting control was divided into multiple zones to satisfy the custom needs of the Gallery.

Southlake Regional Health Centre
Redevelopment
Southlake Regional Health Centre serves a catchment area of over one million people. It has more than 400 patient beds, and receives 113,000+ visits annually to the ER Department, and 530,000 out-patient visits.
The Southlake Redevelopment project included a 190,000 ft2 addition in the form of a six-storey tower plus mechanical penthouse, as well as extensive renovations to the existing facility. The tower structure has a mix of occupancies, with critical care spaces located on several floors.
Providing department-specific air handling units was not possible within the constraints of the building design. The solution to the air handling design was to provide four large 100% outdoor air units with high efficiency total enthalpy heat wheels that serve all floors. The result was an arrangement that allows for both initial and future flexibility.
Construction of the tower structure preceded the renovations, which were phased to permit relocation of departments to the new wing. Careful planning of the mechanical and electrical systems was required to integrate the new addition into the existing facility and to implement renovation phasing. HH Angus worked diligently on this with the Architect, Hospital and Contractor to ensure each phase of construction was fully serviced with minimal disruption to the User Groups.
HH Angus’ Vertical Transportation Group was responsible for the design of four elevators within the expansion of the Central Wing.
SERVICES
Mechanical Engineering | Electrical Engineering
PROJECT FEATURES
Size: 190,000 ft2 | Status: Completed 2007
LOCATION
Newmarket, Ontario
KEY SCOPE ELEMENTS
Designed 4 large 100% outdoor air units with high-efficiency total enthalpy heat wheels | Integrated new and old mechanical and electrical systems | 4 elevators designed for the Central wing

Trusted relationship
HH Angus has continued to work with Southlake Regional Health Centre on ongoing upgrades and infrastructure renewal.
Public Works & Government Services Canada
Tunney’s Pasture
HH Angus was engaged as Prime Consultant on a chiller plant installation for this public building in Ottawa. The project installation serviced nineteen buildings with a total floor space of ~3,170,000 ft2 and was comprised of two chillers @3500 tons.
Tunney’s Pasture is a 49-hectare (121 acre) mixed-use campus in Ottawa, including government services, commercial offices and residential buildings. Its existing steam-driven chillers were at end of life and operating with R22 refrigerant, the import and production of which is banned as of January 2020. Also, the use of river water for free cooling needed improvement and the river water pumping system was not operating efficiently.
HH Angus, in joint venture with Goodkey Weedmark, was retained to undertake conceptual studies to evaluate changing the chillers from steam power to electrical power. We also made recommendations for improving the free cooling aspects of river water and making more effective use of the river water pumping system.
HH Angus provided conceptual evaluation of replacing the chillers, in terms of efficiency, physical location and necessary steps required to change from steam to electrical power. Once the chiller concept was resolved, we evaluated optimization of the river water pumps to undertake the condenser water cooling and considered how to efficiently use the free cooling available from the river in low load conditions.
Optimizing free cooling and condenser water, using river water instead of cooling towers, resulted in energy efficiency and reduced carbon footprint for this installation. We also identified benefits to the client through improvement in chiller efficiency using the latest technology, and the elimination of boiler operation during the summer months.
SERVICES
Prime Consultant | Mechanical Engineering | Electrical Engineering
PROJECT FEATURES
Status: Completed: 2017
LOCATION
Ottawa, Ontario
KEY SCOPE ELEMENTS
Evaluation to optimize river water pumps to undertake condenser water cooling & efficient use of free cooling from the river in low load conditions | Consulted on technology that would eliminate boiler operations during summer months
