Service: Mechanical Engineering
Penguin Random House
Tenant Fit-out
One of the key challenges of this project was meeting a very aggressive renovation/fitout schedule. The client’s lease was expiring at their existing location, which meant we had to meet a pre-determined target in order to achieve their move-in date for their new facility at 320 Front Street.
This high-end office space totals 45,000 ft2 and occupies 2 ½ floors.
HH Angus’ lighting design included the selection of special fixtures. Our design considerations covered both dropped and decorative ceilings, as well as LEDs in shelving units, along with upgraded lighting controls.
We also designed a new mechanical cooling loop for a large IT room, as well as multiple UPSs.
SERVICES
Mechanical Engineering | Electrical Engineering | Lighting Design | Communications Design
PROJECT FEATURES
Size: 45,000 ft2 over 2 1/2 floors | Status: Completed: 2015
LOCATION
Toronto, Ontario
KEY SCOPE ELEMENTS
Lighting design considerations included dropped and decorative ceilings | Upgraded lighting controls | Added a new mechanical cooling loop for a large IT room and multiple UPS
Tyndale University College & Seminary
Mother House Renovations
This project centred on the renovation of an existing structure that dated from the late 1950s for new occupancy. The building was formerly home to a Catholic nunnery. Vatican approval was required to transfer the campus from Catholic to Protestant hands, and a key reason for the approval was Tyndale’s commitment to continue to protect the nunnery’s aesthetically significant chapel as “sacred space”.
HH Angus’ scope for this project included upgrades to major mechanical and electrical infrastructure, addition of a fire protection system, and life safety system upgrades. Existing vertical transportation systems were upgraded to meet current standards.
Upgrades to the mechanical infrastructure systems were designed to accommodate future capacity increases, and are expandable to suit planned renovations and additions in other areas of the building.
A chiller replacement was required as the first stage of the renovation. This was necessary due to the phase out of R-11 refrigerant, as well as the chiller being at life cycle end. The replacement was fast-tracked and equipment pre-purchased in order to meet the schedule.
The chilled water plant was provided with an optimization control package and integrated with cooling tower and circulating pumps variable speed drives for improved operational efficiency.
Among the challenges of this project was a short construction schedule. Access to the site was very limited, due to presence of occupants, which limited survey work. As well, the budget was firmly set, so creative solutions were required to ensure that the building would be ready for occupancy when the academic year began. These solutions included:
- Hybrid heating system utilizing existing steam and hot water generation
- Temporary power to permit continued occupancy during construction
- Pre-tendering all long lead components
- Phasing planning and upfront design for future building expansion and renovation
SERVICES
Mechanical Engineering | Electrical Engineering | Vertical Transportation Consultant
PROJECT FEATURES
Size: Mother House: approx. 286,540 ft2; Tyndale High School: approx. 83,680 ft2 | Status: Completed 2015
LOCATION
Toronto, Ontario
KEY SCOPE ELEMENTS
Upgrades to major mechanical and electrical infrastructure | Addition of fire protection (sprinkler) system & life safety system upgrades
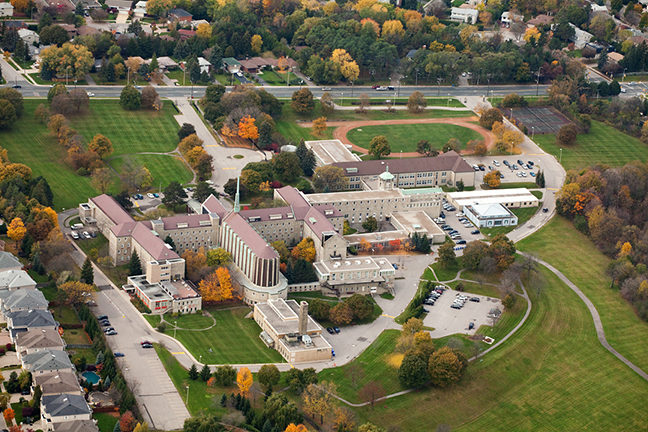
Ensuring continued operations
The Administration wing of building remained occupied and fully operational during construction.
Rebate application assistance
HH Angus applied for incentives with Toronto Hydro on the Owner’s behalf. The project was eligible for a rebate from the Save-ON-Energy program.
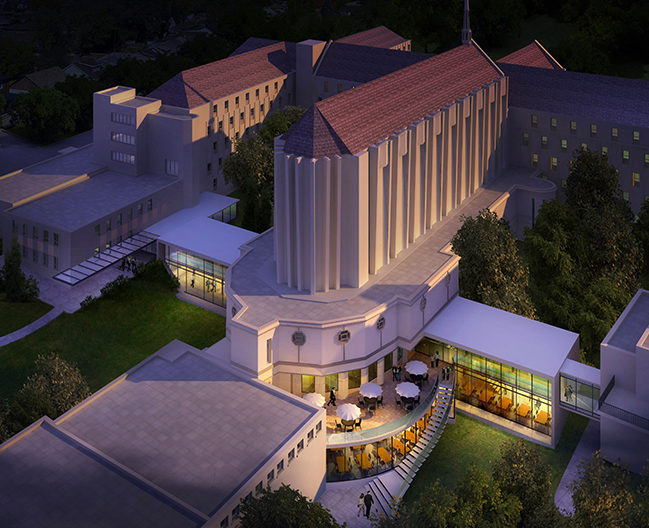
— Photos courtesy of CS&P Architects
LexisNexis
Office Fit-out
HH Angus was engaged to provide fitout services for LexisNexis’ commercial office renovation. The client is a global provider of information and technology solutions for legal and professional services customers.
A major focus of the project was the refresh of the base building lighting to brighten the space. HH Angus provided a new lighting design for three floors, along with a selection of luminaires. Photometric calculations were made to achieve the client’s desired lighting levels. Rezoning lighting circuits and low voltage lighting zones was also part of the lighting scope.
The project’s mechanical scope included mechanical heat pumps, fresh air supply and duct work.
SERVICES
Mechanical Engineering | Electrical Engineering | Communications Design
PROJECT FEATURES
Size: 40,000 ft2 | Status: Completed 2015
LOCATION
Toronto, Ontario
KEY SCOPE ELEMENTS
AV integration | Provided new lighting design for 3 floors | Photometric calculations | Low voltage lighting zones | Redistribution of mechanical heat pumps, fresh air supply and duct work
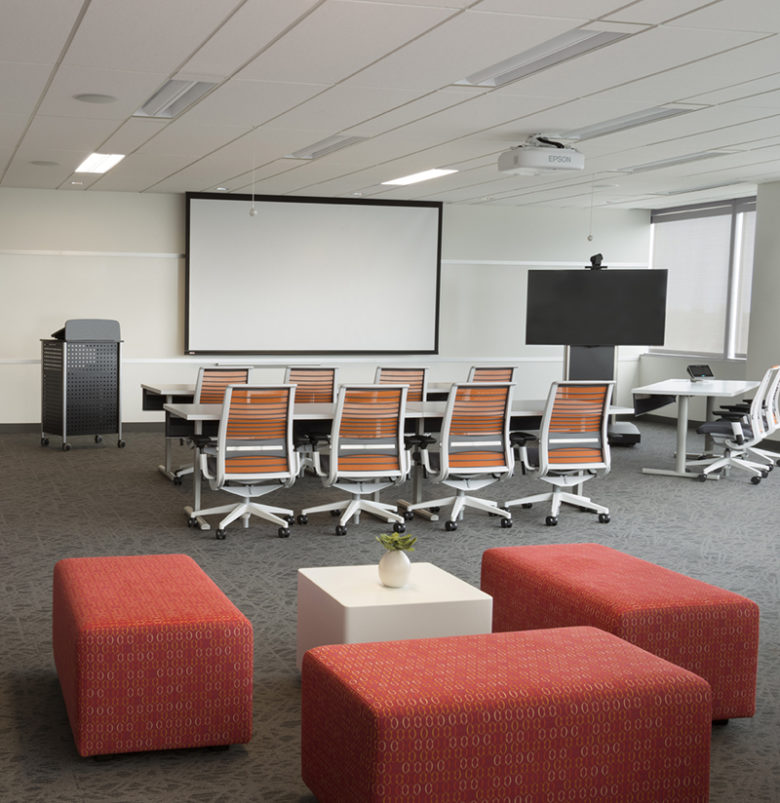
AV integration
The challenges we met on this project included meeting an aggressive schedule, and carrying out ongoing coordination with the client’s audiovisual vendor for a major integration of the AV system.
LED efficiency
The work included demolition of all existing lighting and T-bar ceilings, which were replaced with new T-bar and new, recessed LED lights.

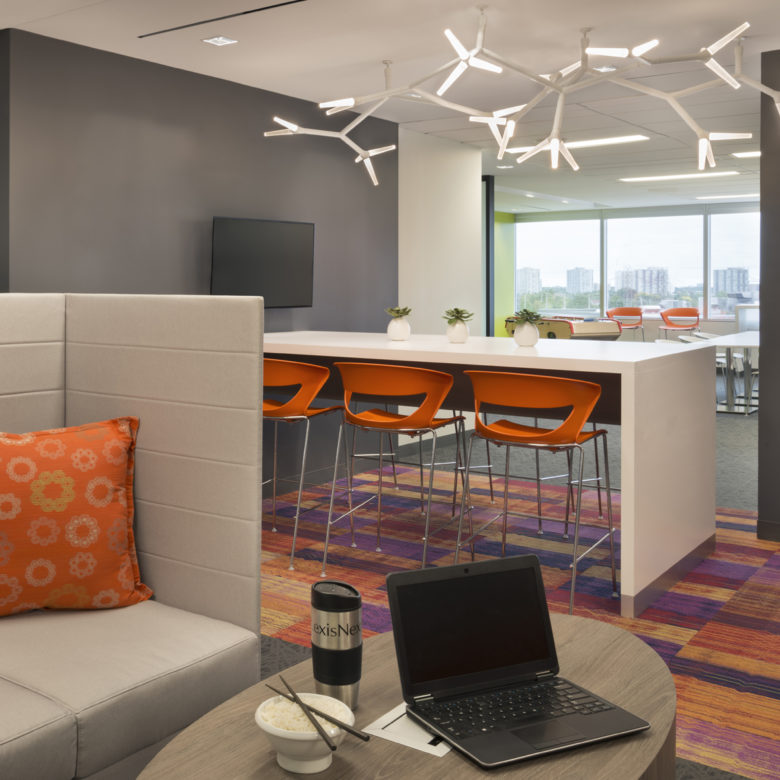
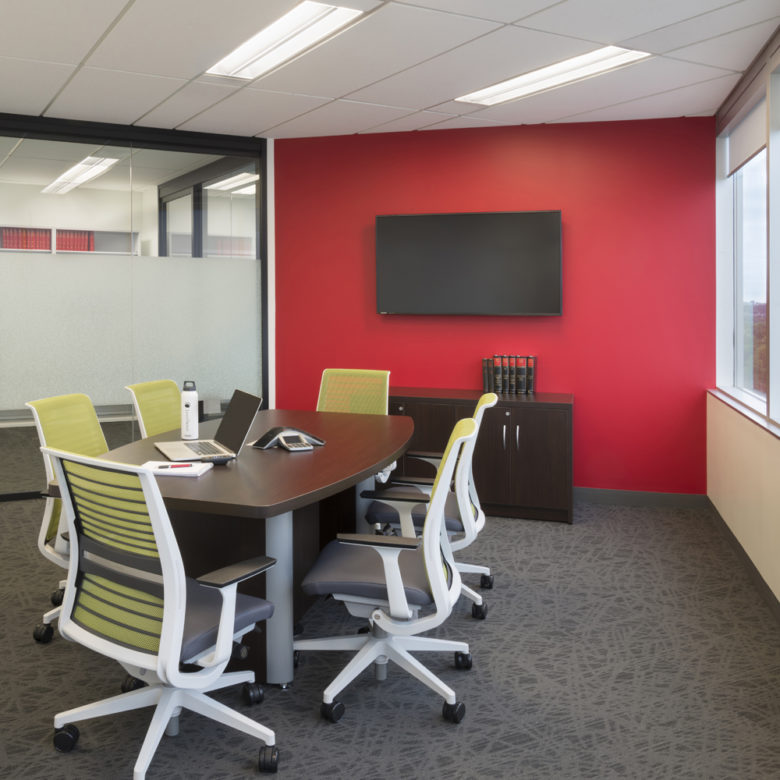
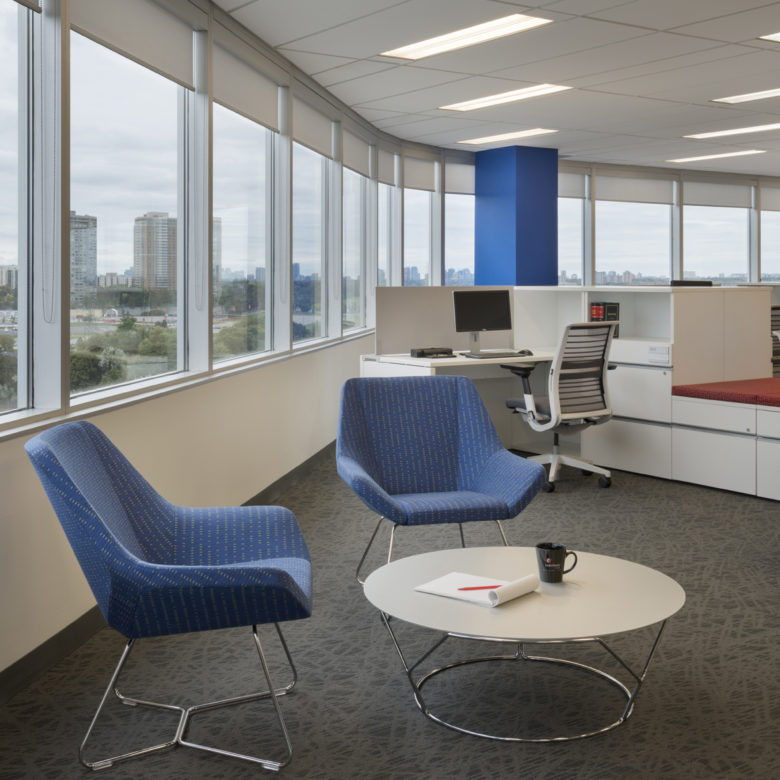
— Photos courtesy of Intercede Design
Thunder Bay Regional Health Sciences Centre
Cogeneration Plant
The Thunder Bay Regional Health Sciences Centre required a new outdoor enclosed cogeneration machine to be integrated into the existing mechanical and electrical hospital systems to displace utility electricity and boiler production.
As prime consultant, some of the challenges we overcame on this project included: meeting the delivery deadline under a very tight schedule once the project was approved to proceed; working under the confines of space constraints; noise suppression requirements associated with working in an operating healthcare facility; and integration and use of low temperature water from cogeneration.
To address these challenges, HH Angus pre-tendered the equipment, which allowed for unit production while mechanical and electrical design continued. To address the issue of noise infiltration to the hospital, the unit noise suppression was specified to very strict levels, and these were successfully met.
Although low temperature heat is normally unused in this process and is displaced to the atmosphere, our design incorporated low temperature heat along with high temperature waste heat for use in the dearator make-up. This feature adds a level of long-term efficiency to the installation.
SERVICES
Prime Consultant | Mechanical Engineering | Electrical Engineering | Civil Engineering | Structural Engineering
PROJECT FEATURES
Size: 1.5 MW | Status: Completed 2015
LOCATION
Thunder Bay, Ontario
KEY SCOPE ELEMENTS
Integration of new outdoor cogeneration plant into existing hospital M&E systems | Aggressive delivery schedule | Mitigation of noise and space constraints
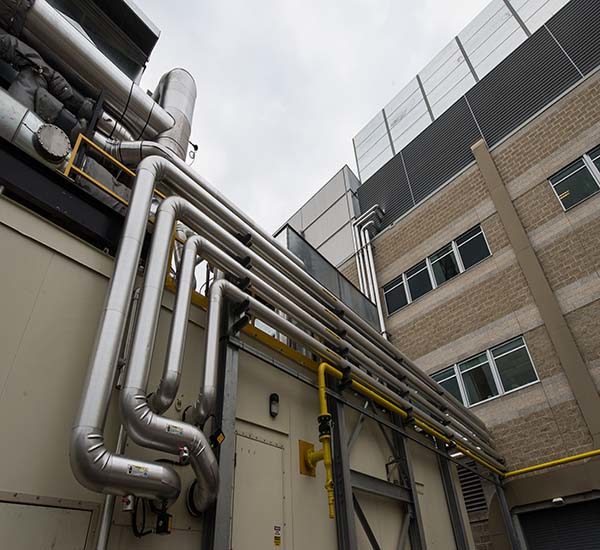
Meeting deadlines
Despite a very tight schedule, the project was completed on time and within budget.
TD Bank Group
Project Lego, 77 Bloor Street West
Project LEGO* was a 225,600 ft2 renovation in a Class A downtown Toronto tower, and was delivered through a full Integrated Project Delivery (IPD) contract.
The project was heavily phased, as the scope covered twelve floors with, initially, only a single floor of swing space available.
A fully collaborative effort from all team members saw a 10% reduction in total project costs, which achieved the owner’s project goals and resulted in greater savings against an already-reduced target cost.
HH Angus worked closely with the mechanical subcontractor during the intensive schematic design phase to agree on design principles and installation elements and, in the process, reduced the mechanical build costs by 20%. These savings could be realized through a good collaboration with the TD Bank client, who was able to adjust and alter its accepted design standards during the validation process. The collaboration also helped the overall project achieve some aspirational goals that were initially considered as ‘nice to have’.
The IPD process of teaming with multiple user groups was very collaborative and worked well to identify solutions to issues. In the end, the team was successful in meeting the schedule and coming in under budget, which enabled the owner to fund added scope within the project and enhance the overall customer experience for their user groups.
IPD Partners in Project LEGO included: TD Bank - Owner | EllisDon - General Contractor | BGIS - Project Manager| HOK - Architect | HH Angus - Mechanical Engineering | Mulvey & Banani - Electrical Engineering | Modern Niagara - Mechanical Contractor | Symtech - Electrical Contractor | Teknion - Furniture Vendor.
* No actual LEGO® was involved in this project!
SERVICES
Mechanical Engineering
PROJECT FEATURES
Size: 225,600 ft2 | Status: Completed 2015
LOCATION
Toronto, Ontario
KEY SCOPE ELEMENTS
Twelve floors with only a single floor of swing space available | Integrated Project Delivery contract with nine-party team | Interior retrofit | Reduced mechanical build cost by 20%
