Service: Mechanical Engineering
Uber
Toronto Headquarters
In contrast to its forward looking and high tech business model, when Uber Canada was looking for office space in Toronto, they chose to set up shop in an old Post and Beam building in an historic area of the city.
HH Angus’ tenant group was engaged to provide mechanical and electrical consulting engineering to the 14,000 ft2 office fitout project.
As with many Post and Beam fitouts, one of the key challenges for the M&E systems designers was the client’s strong focus on maintaining the aesthetic of the building’s original character. This presents an engineering challenge when the interior design for the open concept collaboration spaces requires the major mechanical and electrical services to be exposed.
The solution to the aesthetics challenge was to have all equipment selections made to compliment the open concept and character of the building.
SERVICES
Mechanical Engineering | Electrical Engineering
PROJECT FEATURES
Size: 14,000 ft2 | Status: Completed 2014
LOCATION
Toronto, Ontario
KEY SCOPE ELEMENTS
Special focus on open concept aesthetics with exposed mechanical and electrical services
Toronto Zoo
Wildlife Health Centre
The Toronto Zoo’s Wildlife Health Centre provides customized care for more than 5,000 animals, representing almost 500 species. HH Angus’ scope of work included the design of the new state-of-the-art animal hospital, laboratory services and research centre.
Special mechanical and electrical design considerations were required for design of the holding pens and keeper areas for a wide array of species, such as hoofed animals, strong mammals, amphibians, reptiles, avian, aquatic, etc. These considerations include lighting suitable for each species, specialized air distribution, and environmental controls.
The project included operating rooms and other animal treatment rooms built to meet or exceed current animal environmental standards for groups such as the Canadian Council on Animal Care (CCAC), the Ontario Ministry of Agriculture, Food and Rural Affairs (OMAFRA) and the Association of Zoos and Aquariums (AZA).
Just as important were the spaces designed for the support laboratories, and the research laboratories specifically for animal conservation. The remainder of the building houses support spaces for nutritionists, veterinarians and researchers.
SERVICES
Mechanical Engineering | Electrical Engineering | Lighting Design
PROJECT FEATURES
Size: 34,000 ft2 | Status: Completed 2014
LOCATION
Toronto, Ontario
KEY SCOPE ELEMENTS
Animal treatment rooms met or exceeded current animal environmental standards for CCAC, OMAFRA and AZA | Support laboratories | Research laboratories for animal conservation | Energy-efficient equipment for chiller and boilers
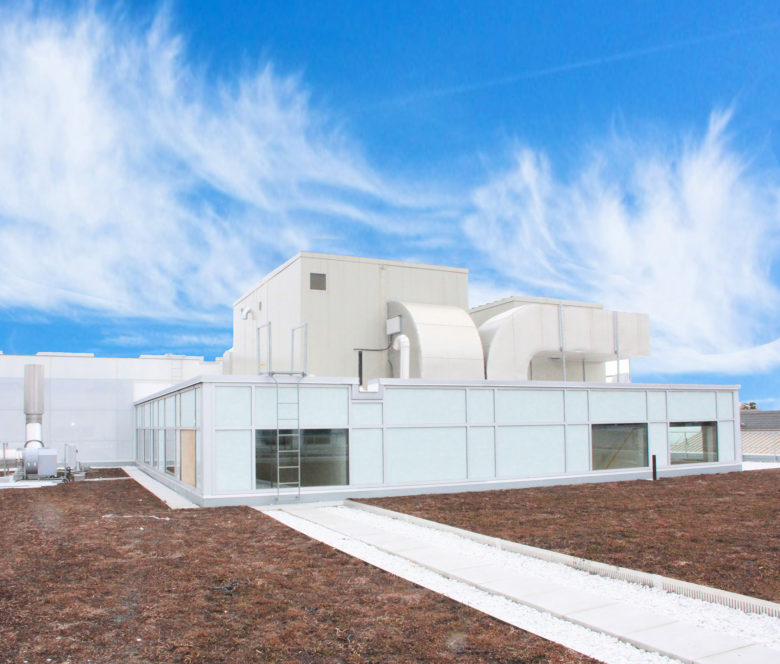
Complex phasing of services
During construction, the program required complex phasing of the mechanical and electrical systems, during which measures such as temporary air handling, re-routing of main communications cabling and heating lines were required. Existing systems were expanded to accommodate the complex demands of a modern animal hospital and research centre.
Specifying energy efficient equipment
Where new equipment was required, energy-efficient selections were specified, including magnetic bearing chillers, variable speed motors, and high efficiency condensing heating boilers.
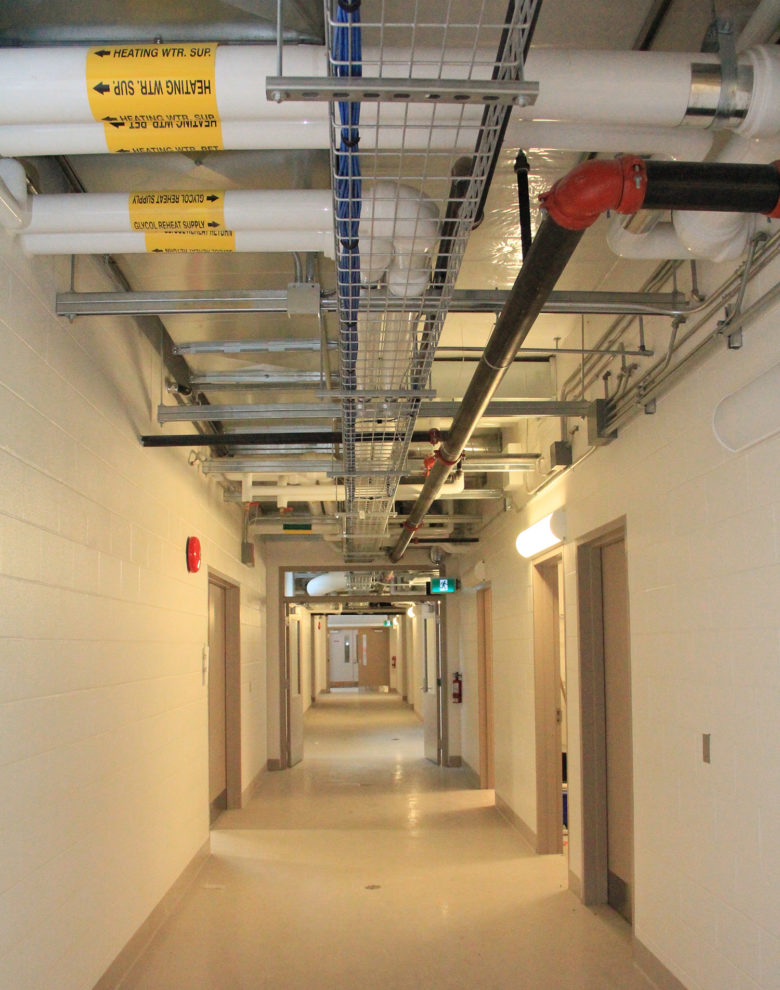
City of Mississauga
Mississauga Bus Rapid Transit
The Mississauga Bus Rapid Transit (BRT) project provides rapid transit stations (platforms, shelters, access paths) in the Highway 403 / Eastgate Parkway / Eglinton Avenue corridor.
HH Angus was responsible for Mechanical, Electrical and Vertical Transportation design consulting engineering. Our scope included:
- Heating, Ventilation, and Air Conditioning (HVAC) systems: heating for the waiting areas, passenger information, ticketing and support rooms; platform snow melting; and ventilation and supplemental air conditioning
- Plumbing and drainage systems: fixtures; domestic water; and drainage systems (storm and sanitary)
- Normal Power: incoming electrical service; power distribution
- Emergency Power
- Lighting
- Communication Systems: fire alarm systems; telephone and data raceways; public address system and help telephones system; passenger information system; card access and security system; CCTV surveillance cameras system; fare vending system; fibre optic system; and life safety lighting inverter system.
HH Angus’ Vertical Transportation Group provided design assistance for the seven East Stations, which allow for convenient public access between Platform and Concourse levels. A total of fourteen (14) custom designed, roped hydraulic, elevators were provided (two per station).
SERVICES
Mechanical Engineering | Electrical Engineering | Vertical Transportation Consultants
PROJECT FEATURES
Status: Completed 2014
LOCATION
Mississauga, Ontario
KEY SCOPE ELEMENTS
HVAC, plumbing and drainage systems | Vertical transportation design assistance for 7 East stations to allow convenient public access between platforms and concourse levels
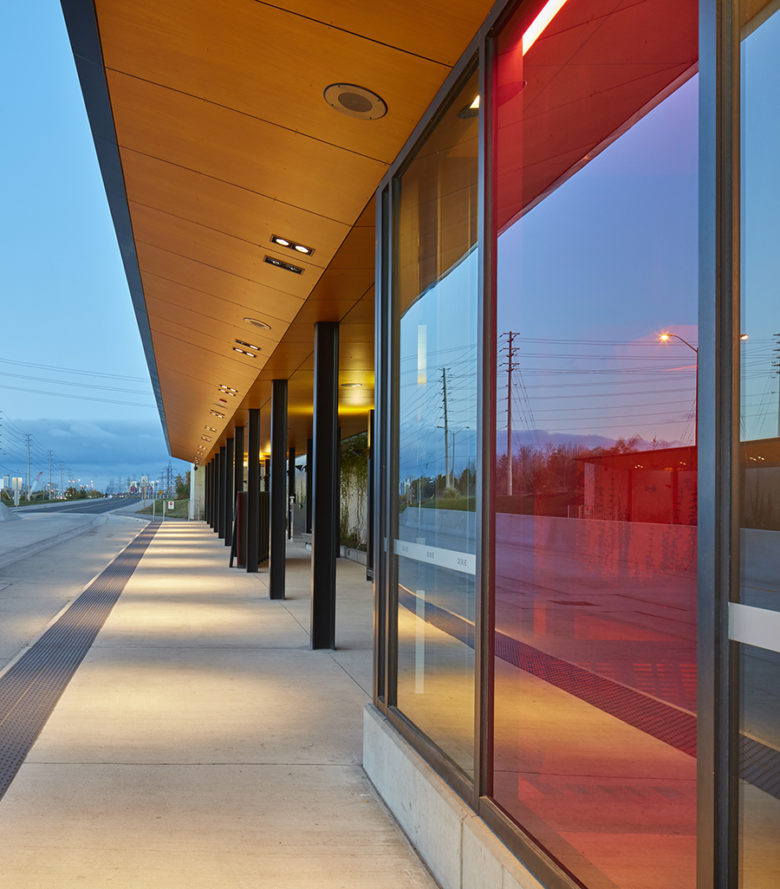
Custom-designed elevators
Tight space conditions required that the elevator shaft sizes be optimized and the car shape be designed to accommodate both mobility assist devices and emergency response gurneys. Enclosed in a glass and structural steel shaft, the elevator cabs complement the station’s unique architectural design by maximizing the use of glass for both cabs and entrances.
The transparency offered by the design enhances the security of those using the elevators, while an array of operating features simplify both routine and emergency functions.
Dedicated public transit routes
Much of the BRT East route is located within the Parkway Belt West, a broad band of public property reserved for linear transportation facilities and utilities. The corridor is occupied by various underground and overhead utilities and crossed by several roads, with access road linkages to adjacent arterials.
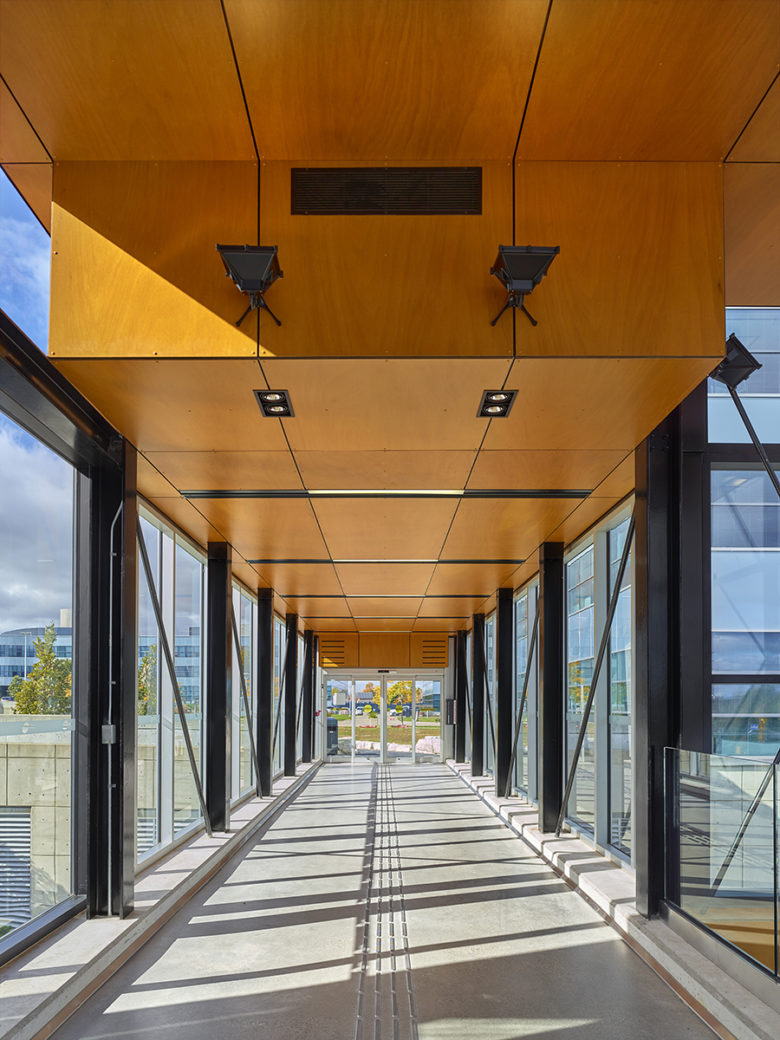
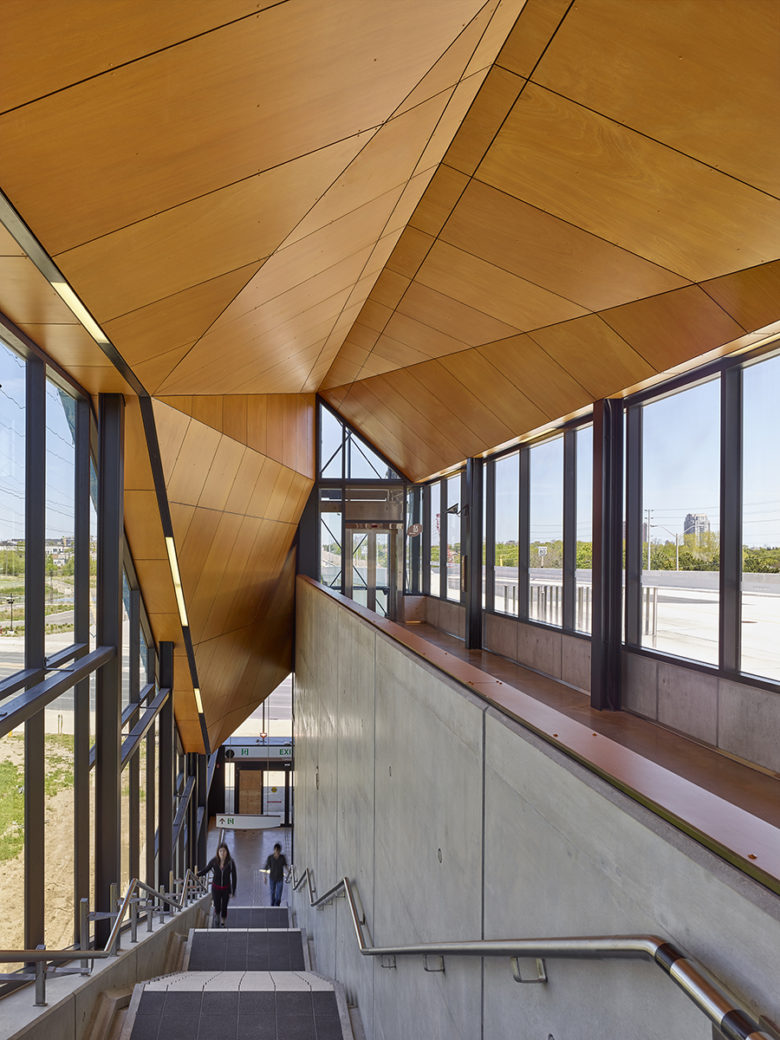
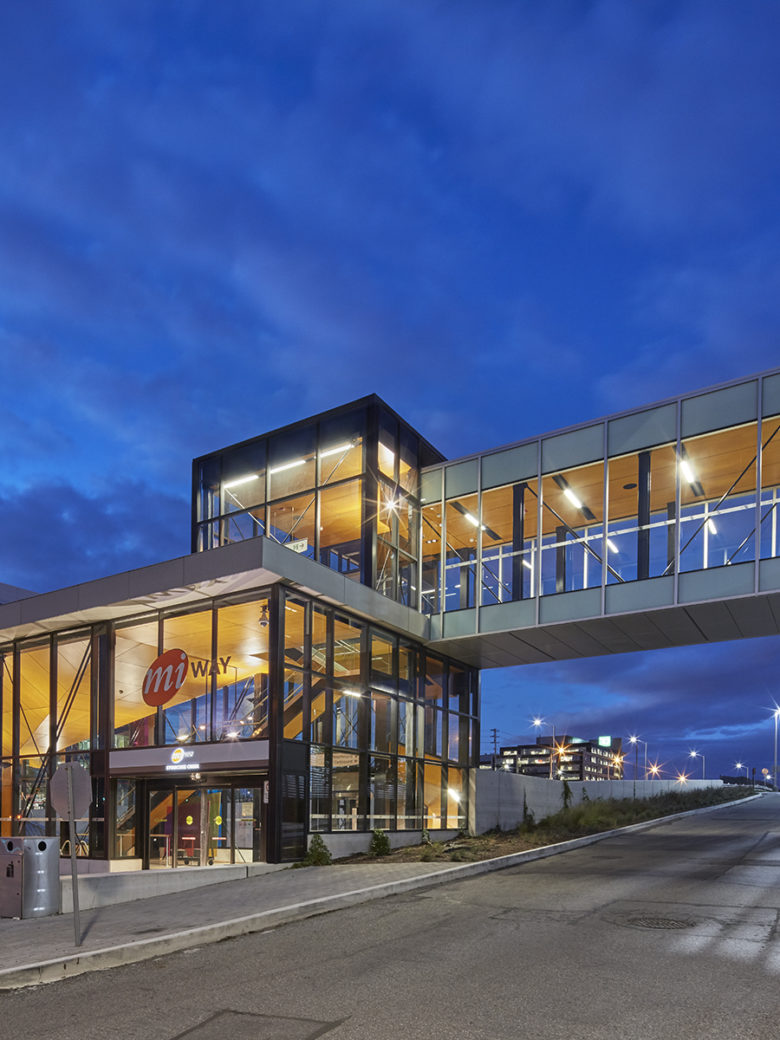
Royal Victoria Regional Health Centre
Expansion Program
The Royal Victoria Regional Health Centre is the only hospital in Barrie serving city residents as well as patients from a large geographical region, including Simcoe County and the districts of Muskoka and Parry Sound. It specializes in acute care, cancer care, surgical services, critical care, mental health rehabilitation services, and women and children’s programs.
HH Angus undertook a major development / expansion / renovation program of 300,000 ft2, including:
- new four-bunker Cancer Centre
- new/expanded Emergency Department
- new/expanded Diagnostic Imaging Department
- surgical suite expansion
- addition of six 34-bed patient pods
- infrastructure upgrades, including re-routing and upgrading incoming 44KV services and additional diesel generator capacity
- extension and upgrades to various building systems such as chillers, boilers, fire alarm, nurse call, security & CCTV, and the Building Automation System.
The project was conducted through Infrastructure Ontario as a design build construction, with the Hospital retaining control of the design. HH Angus worked closely with the Hospital under tight time constraints to successfully design and implement a phasing plan that allowed the Hospital to continue operation during construction, and to produce a concise set of documents suitable for competitive tendering.
The project was heavily phased and much detail was spent on determining how the mechanical and electrical design was to be integrated with the phasing. The concept, design and contract document stage was completed in about twelve months.
As the redevelopment doubled the size of the facility and the existing heating and cooling plants could not be expanded due to space constraints, a second plant was constructed. To help the Hospital with operations and to improve redundancy, HH Angus integrated the two plants so that each plant could heat/cool the entire facility under restricted operation. The existing control system was upgraded and expanded so that Facilities Management could manage a single control system for both new and existing areas.
SERVICES
Mechanical Engineering | Electrical Engineering | Lighting Design
PROJECT FEATURES
Size: 300,000 ft2 | Status: Completed 2013
LOCATION
Barrie, Ontario
KEY SCOPE ELEMENTS
Major development, expansion and renovation | Phased construction to permit ongoing operation | Second heating and cooling plant integrated with existing plant
Sunnybrook Health Sciences Centre
M-Wing
HH Angus has been providing mechanical and electrical engineering at the Sunnybrook campus since 1945. The complex now totals more than 2,000,000 ft2. In that time, a great many individual projects have been successfully delivered.
M Wing was a major redevelopment project. Other large project examples from our work at Sunnybrook include the Toronto Sunnybrook Cancer Centre and the Sunnybrook High Voltage Emergency Power Renewal.
M Wing
The expanded M Wing facility benefits Sunnybrook’s functioning in many ways: the main entrance now features a retail galleria with a pharmacy, gift shop, courtyard café and optical services; it provides more convenient patient pick-up and drop-off areas, and bus and taxi stops, and M Wing supports increased cancer care services.
M Wing was built in two phases - an initial 5-storey building with a four storey addition, under the Redevelopment Phase. The addition was approximately 620,000 ft2. M Wing consolidated services that had been dispersed throughout the hospital, including:
SERVICES
Mechanical Engineering | Electrical Engineering
PROJECT FEATURES
Size: 200,000 ft2 | Status: Completed 2010
LOCATION
Toronto, Ontario
KEY SCOPE ELEMENTS
Redevelopment of M Wing | Added retail galleria with a pharmacy | Introduced patient pick-up and drop-off area | Renovation in a 5-storey building with an additional 4-storey that helped consolidate services throughout the hospital
- 16 operating rooms to replace the aging surgical suite
- An 18-bed critical care unit and a 12-bed cardiovascular intensive care unit
- Support services for the new surgical suite and critical care units, including new central sterile processing
- Expanded outpatient services
- Expanded radiology services
- A new surgical day procedure service incorporating specimen collection, a testing centre, day surgery, minor procedures, urology/cytoscopy and pain clinic
- Perinatal and gynecology program (relocated from Women’s College Hospital)
M Wing was a major redevelopment project.
Other large project examples from our work at Sunnybrook include The Toronto Sunnybrook Cancer
Centre and the Sunnybrook High Voltage Emergency Power Renewal.
