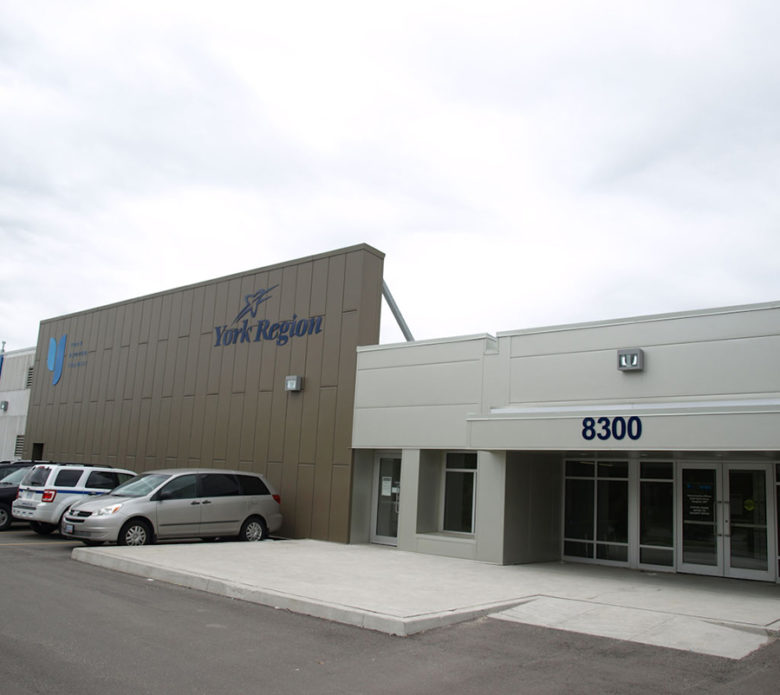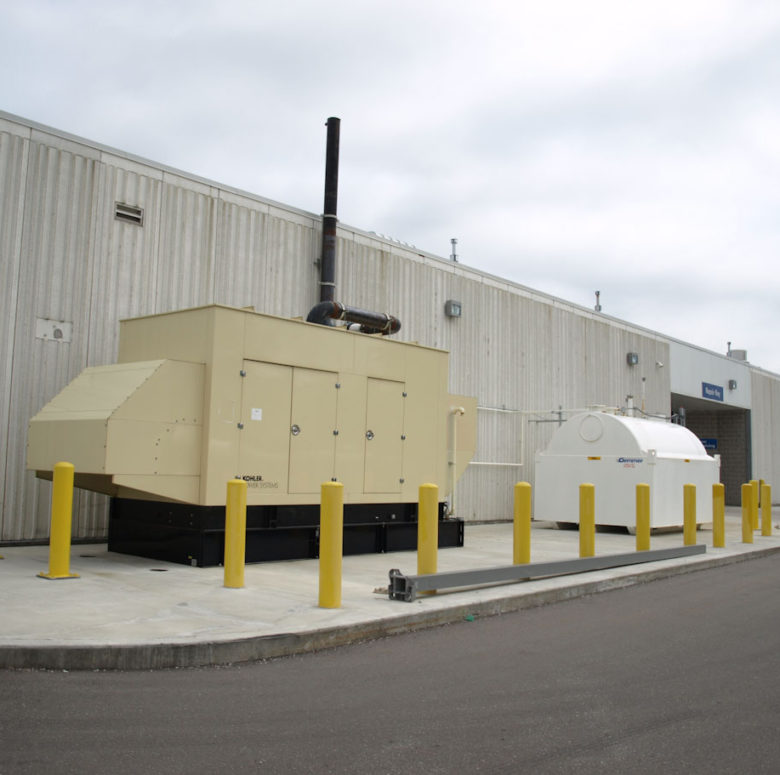Service: Mechanical Engineering
Oliver & Bonacini Restaurants
Canoe
When the owners of the renowned Canoe restaurant realized they would have to shut down for an entire month to accommodate the landlord’s extensive upgrades to the plumbing system, they seized the opportunity to implement a major refurbishing of their signature venue on the 54th floor of the TD Bank Tower.
Working with HH Angus (as the base building mechanical and electrical engineers), Canoe underwent a complete revamp in interior design and decor. Our initial plumbing upgrade scope expanded to include new designs for Canoe’s lighting, HVAC, kitchen, bar area and more. The project required meeting a tight schedule to ensure minimum impact on the restaurant’s operations, with HH Angus personnel on site most days. The project was delivered on time and on budget.
SERVICES
Mechanical Engineering | Electrical Engineering | Lighting Design
PROJECT FEATURES
Status: Completed 2011
LOCATION
Toronto, Ontario
KEY SCOPE ELEMENTS
Design upgrades to interiors, plumbing, lighting, HVAC and more | Accelerated schedule
MAN Diesel
Bonaire, 14 MWe Power Station
The island of Bonaire (formerly the Netherlands Antilles), has been a special municipality of the Netherlands since 2010. It lies in the Leeward Antilles chain of Caribbean islands, with an area of 288 square kilometers (111 sq.mi.)
With the commissioning of its sophisticated new sustainable wind-diesel hybrid power plant, Bonaire became the first Caribbean island capable of 100% renewable energy. This project’s aim was to transform today’s largely fossil fuel-based energy supply infrastructure in Bonaire into one based on the application of 100% sustainable energy sources within five years (bio diesel extracted from algae).
The Bonaire project featured a 14 MWe turnkey power station with site work, roads and electrical connections. HH Angus was responsible for all mechanical, electrical, civil structural engineering, including various piping systems (heavy fuel oil, light fuel oil, lubricating oil, compressed air, etc), high and low voltage distribution, and PLC control systems. All mechanical detailing was completed with 3D CAD software, with related materials captured in Excel for the bill of material procurement.
Our design scope covered a capacity increase to 20 MW (designed for future use) and was based initially on Heavy Fuel Oil (HFO) as the principal fuel, and light fuel oil (LFO) as an alternative. The plant was designed with the capability to be converted to operate on biofuel in future. Also included in the project was an extensive tank farm with storage of HFO, LFO and lubricating oil.
The plant consists of 5 X2.85 MWe MAN Diesel generating sets at 11kV, and was designed as a base load plant with parallel displacement production from a windfarm generating system. Each genset is selectable to dual busbar systems that each step up to 30kV for island distribution.
This is the only power plant on the island. The diesels supply voltage regulation, as well as VARs and power production to supplement the island’s needs when wind production has been harvested to maximum benefit.
Special care had to be taken to integrate the control systems of the wind turbines and the diesel engines, as the grid performance has to be maintained through fluctuations of the wind resource. The diesel engines have to respond to the changes in output from the wind turbines in order to maintain electrical grid balance.
SERVICES
Prime Consultant | Mechanical Engineering | Electrical Engineering
PROJECT FEATURES
Status: Completed 2010
LOCATION
Leeward Antilles, The Caribbean Islands
KEY SCOPE ELEMENTS
Wind-diesel hybrid power plant | 100% renewable energy | 14 MWe turnkey power station | Piping system, civil structure, high and low voltage distribution and PLC control systems | Capacity increase to 20MW | Heavy fuel oil as principal fuel & light fuel oil as alternative | Extensive tank farm with storage of HFO, LFO and lubricating oil
MAN Diesel
Ariguanabo Cuba, ~23 MWe Power Generation Plant
In 2006, the government of Cuba began an ambitious $2 billion program to modernize its decaying Soviet-era energy infrastructure.
For this ~23 MWe turnkey power station in the town of Ariguanabo, approximately thirty miles from Havana, HH Angus was engaged to provide all mechanical and electrical detailed design, including various piping systems (heavy fuel oil, light fuel oil, lubricating oil, compressed air, steam tracing, etc.), as well as high and low voltage distribution.
The power plant consists of twenty ~1.15 MWe MAN diesel generating sets and was designed as a continuously operating plant.
Generation is at 13.8kV onto a double-ended station (10 generators/bus), stepping up to 34.5kV for distribution across the entire island of Cuba. The plant was designed to operate as a base load plant. The site included extensive tank farm storage of heavy fuel oil, light fuel oil and lubricating oil. Steam tracing was provided on HFO systems. The main fuel is heavy fuel oil, with light oil as the backup.
SERVICES
Mechanical Engineering | Electrical Engineering
PROJECT FEATURES
Status: Completed 2009
LOCATION
Ariguanabo, Cuba
KEY SCOPE ELEMENTS
~23 MW Power Station (20 X 1.15 diesel generating sets) | Continuous operation / functions as a base load plant | High and low voltage distribution
Brantford Power
Landfill & WWTP Cogeneration 5.4 MW
HH Angus was retained to provide a turnkey natural gas fired cogeneration plant to take in landfill gas and digester gas and, in turn, produce electricity to feed to the Ontario power grid.
The cogen plant also transfers heat back to the digesters for process treatment of municipal liquid waste. In a future phase of the project, heat would be distributed to a district energy system.
Brantford is unique in that its solid waste landfill and the municipal wastewater treatment plant (WWTP) are adjacent to each other. Based on the available methane from the WWTP and the landfill, two 2.7MWe engines were provided (5.4MWe total), with a provision for an additional set as the landfill continues to grow.
The engine hot water is 95˚C and designed to be distributed to the adjacent WWTP. The design allowed for future exhaust gas recovery when the planned district energy system was developed.
The electrical output is 42% of the energy input, and the overall efficiency of the system was designed to be 88%, assuming that full thermal recovery would be implemented in a future district energy phase.
The station service load is supplied by the utility at 347/600V; however, the power is generated at 4160V and steps up to 27.6kV to supply into the grid. Synchronization is at 4160V.
SERVICES
Prime Consultant | Mechanical Engineering | Electrical Engineering
PROJECT FEATURES
Status: Completed 2010
LOCATION
Brantford, Ontario
KEY SCOPE ELEMENTS
Prime Consultant for Design-Build | |Provided two 2.7MWe engines based on available methane | Integrated 42% of electrical output | Overall efficiency designed for 88% at implementation of full thermal recovery
York Region
Operations & Maintenance Bus Garage
The 230,000 ft2 Bus Garage in Vaughan, Ontario was retrofitted to accommodate the storage and maintenance of 230 York Region Transit (YRT) buses.
The facility was improved through a wide range of bus servicing equipment and building automation systems to minimize energy use and maximize operational efficiency. Both a new admin area and a training facility were included in the retrofit, which has been certified LEED® Silver.
The facility features state-of-the art ventilation and exhaust systems. There are two service lanes consisting of four indoor fuel pumps, vacuum stations, welding and body shop, paint booth, parts storage, tire bay, machine shop, two inspection pits, lubrication stations and two washers.
Our electrical scope included: normal and emergency power distribution design, fire alarm system design, telephone/data, communication conduit/raceway design, security system conduit/raceway design, system clock design, indoor lighting, and outdoor lighting design to meet LEED® Silver requirements.
SERVICES
Mechanical Engineering | Electrical Engineering
PROJECT FEATURES
Size: 230,000 ft2 | Status: Completed 2010
LOCATION
Vaughan, Ontario
KEY SCOPE ELEMENTS
Building automation and bus servicing equipment to improve operational efficiency | Normal and emergency power distribution | Energy-efficient system design to reduce water and energy demand | LEED Silver Certified

Energy efficient systems design
The building was designed to reduce energy and water demand. It includes a solar hot water system, and collection and storage of rainwater for washing buses and flushing toilets. The high efficiency HVAC system employs air-to-air heat exchange and is governed by a Building Automation System.
Best practices for environmental gains
Specifying for the light coloured roof helps reduce cooling demand in summer and mitigates the heat island effect. Interior materials and finishes were selected for the best possible indoor air quality. The construction waste diversion target was 95%. Best practices commissioning was used to ensure the building operates at optimal efficiency.

